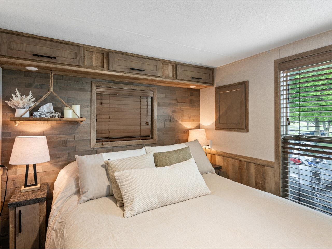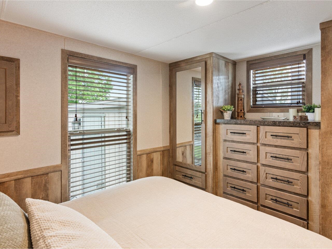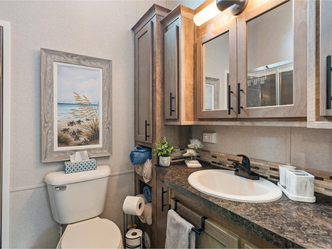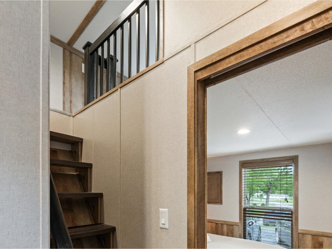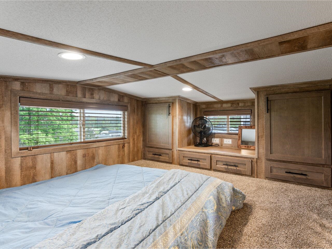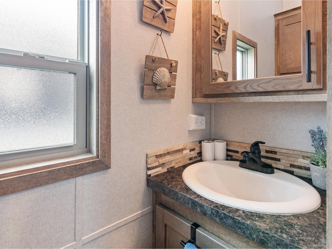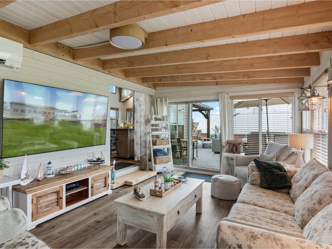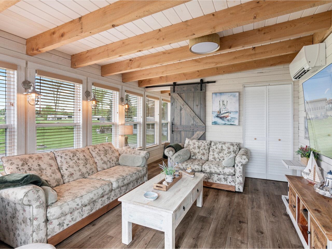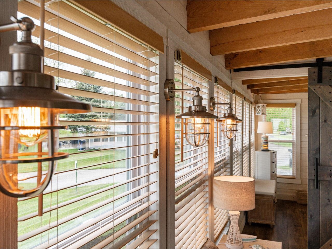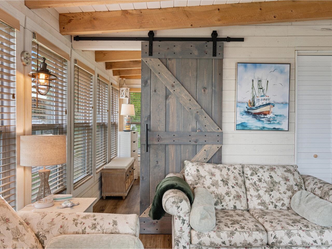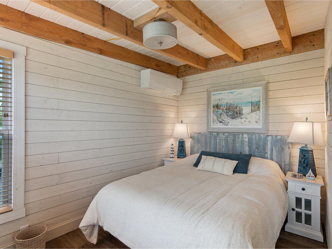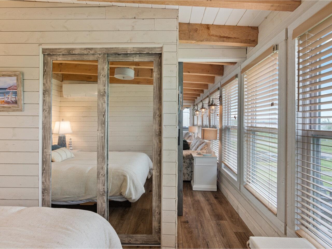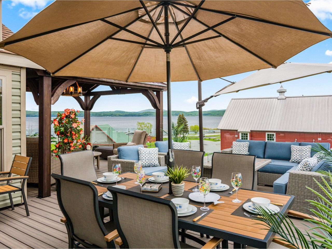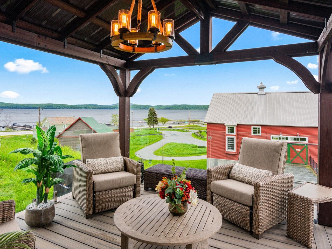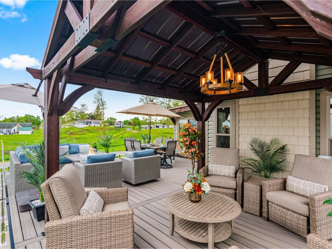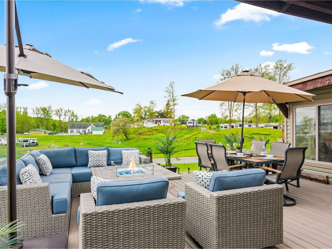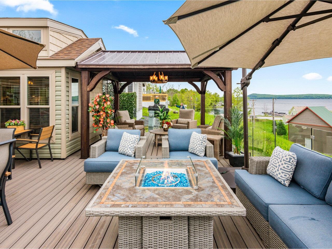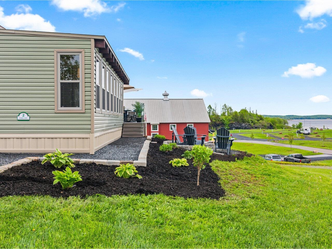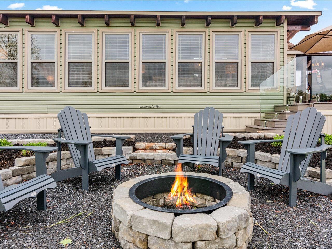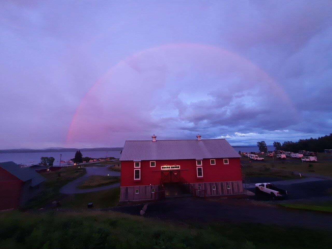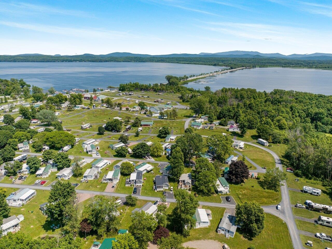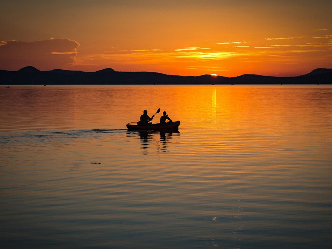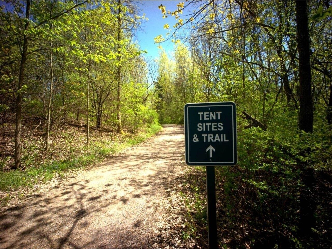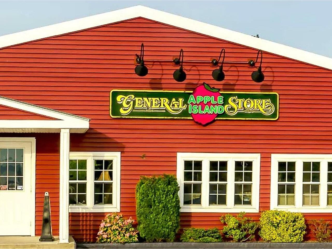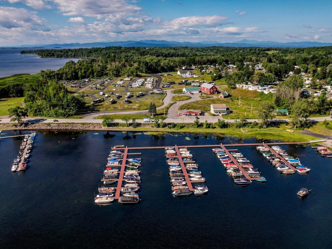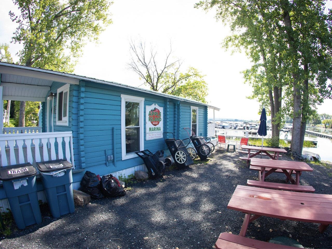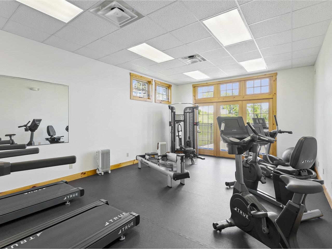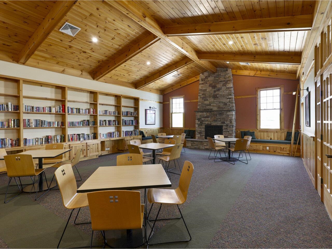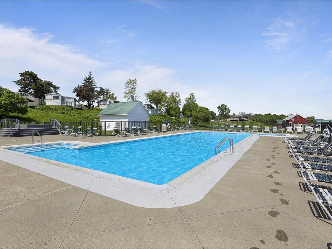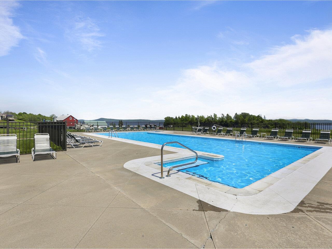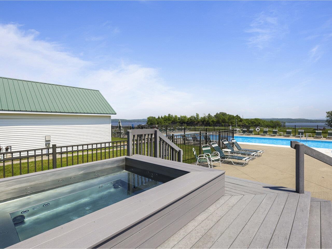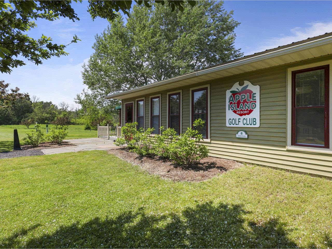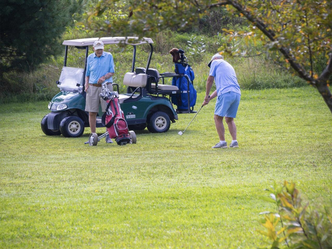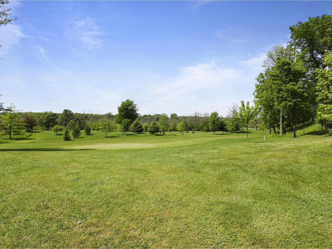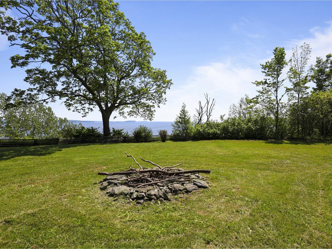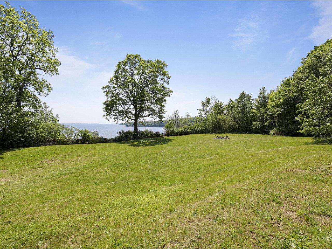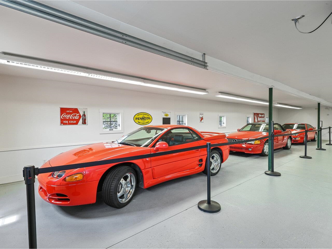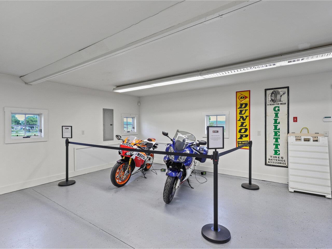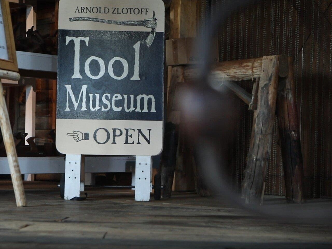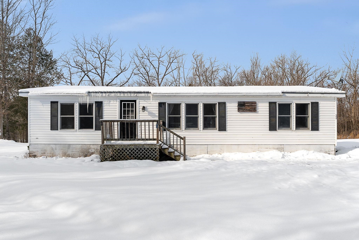1 of 45
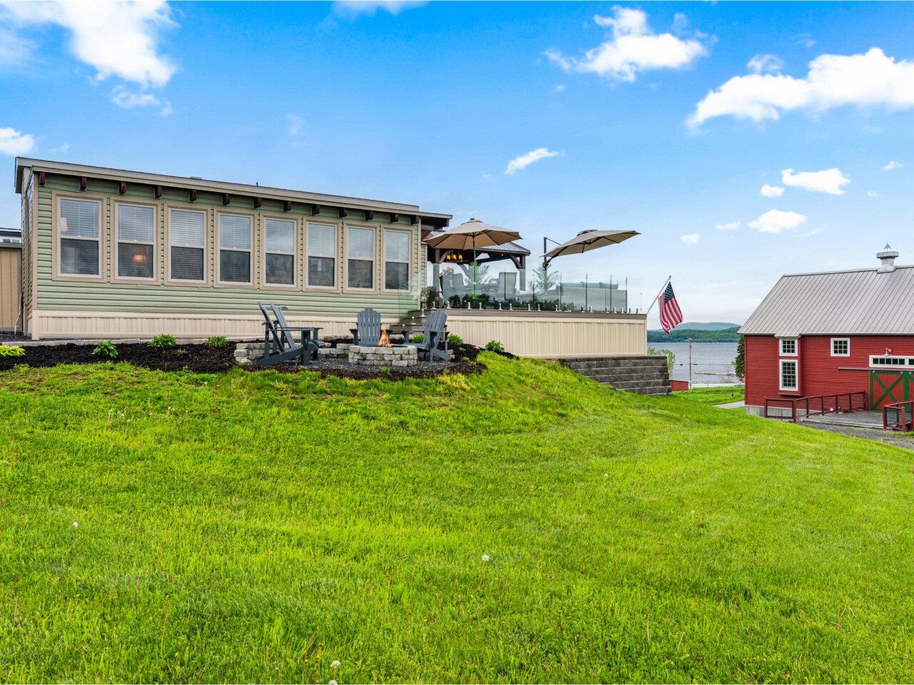
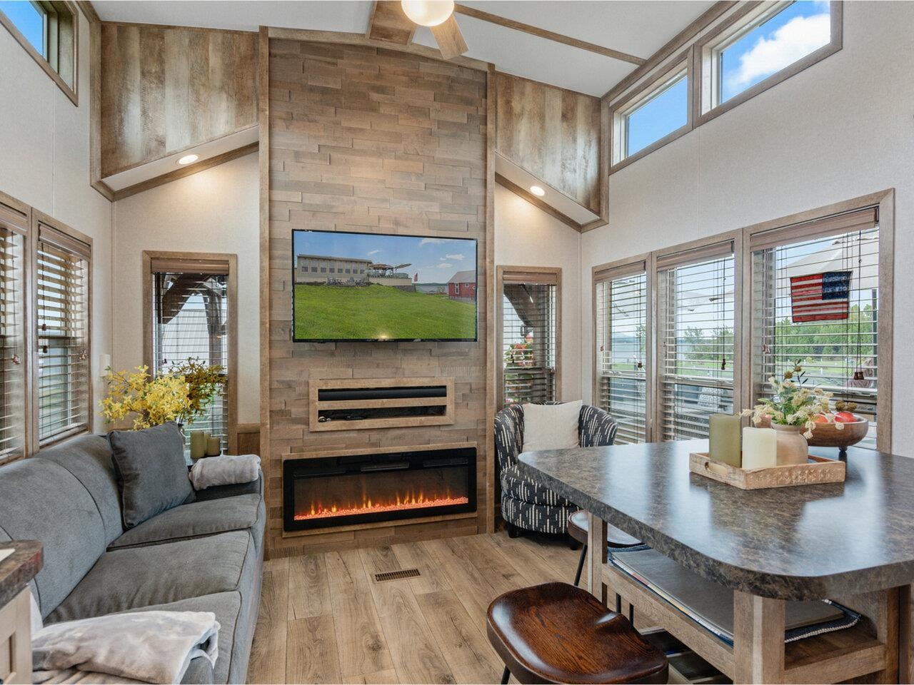
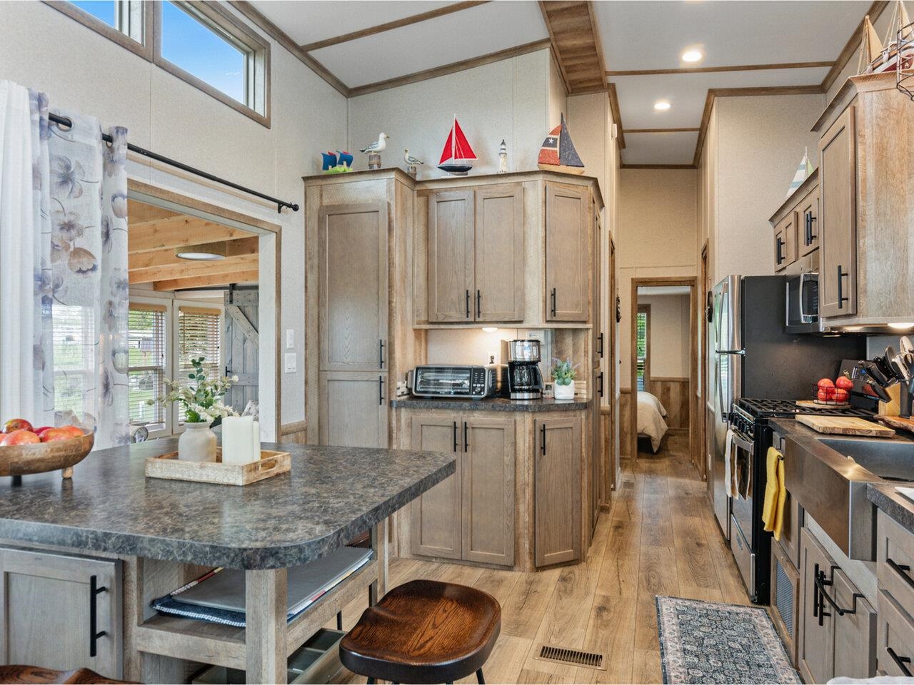
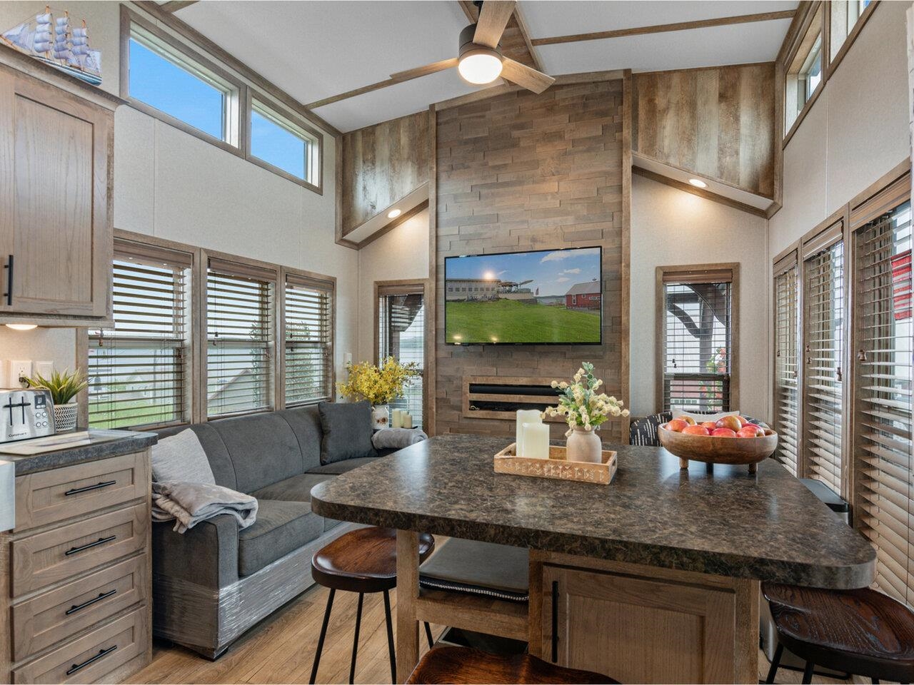
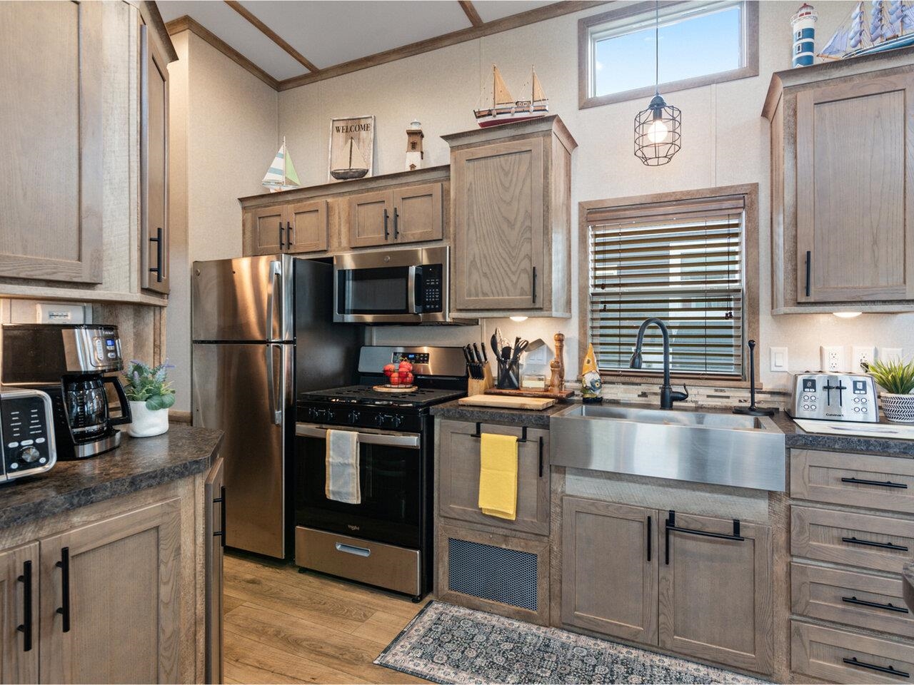
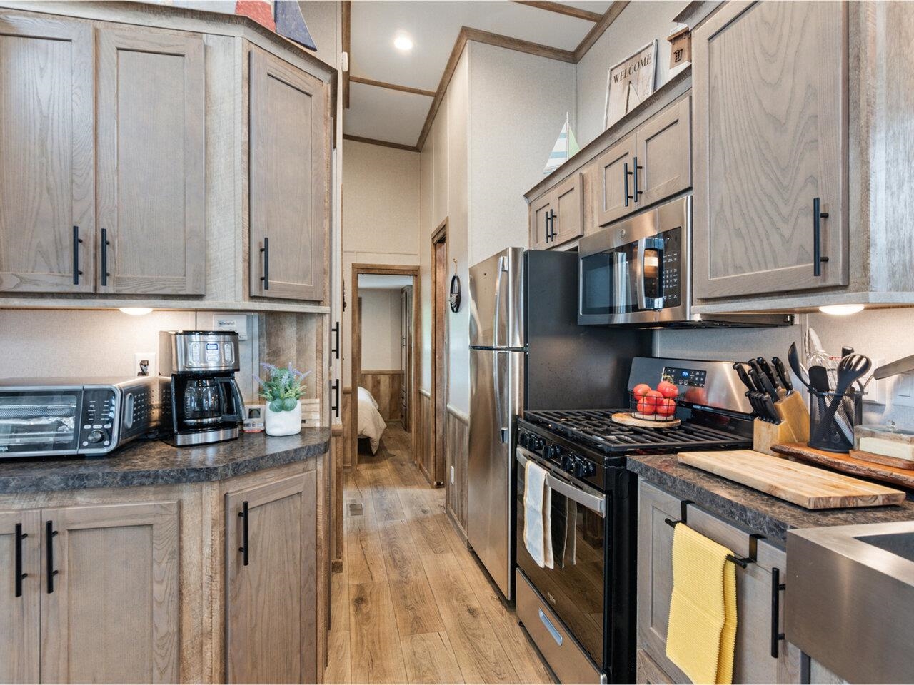
General Property Information
- Property Status:
- Active
- Price:
- $289, 000
- Assessed:
- $0
- Assessed Year:
- County:
- VT-Grand Isle
- Acres:
- 0.00
- Property Type:
- Mobile Home
- Year Built:
- 2023
- Agency/Brokerage:
- Sarah Harrington
Coldwell Banker Hickok and Boardman - Bedrooms:
- 2
- Total Baths:
- 2
- Sq. Ft. (Total):
- 725
- Tax Year:
- 2025
- Taxes:
- $2, 318
- Association Fees:
Tucked away in the Champlain Islands, where sunrises and sunsets paint the sky, this spectacular seasonal cottage at Apple Island Resort is a true summer sanctuary! With room to gather, unwind, and host, this partially furnished cottage - complete with 2 bedrooms, 2 bathrooms, and a loft adapts beautifully to what each day brings. The kitchen exudes modern flair complete with an island, farmhouse sink, stainless steel appliances, and crown molding - flowing into an elevated living room with a cozy electric fireplace. The sunroom is a favorite gathering spot, perfect for cozy nights in, with an adjoining guest room tucked behind a stylish barn door. Step outside to a glass-enclosed deck designed to shield you from the breeze without blocking the view - ideal for relaxing evenings by the built-in gas fireplace. Below, a custom stone patio and fire pit invite summer cookouts and starlit stories. A dedicated space under the deck holds kayaks for days on the lake. A perennial garden graces the front of the home. A 10' x 6'11" shed adds both practicality and convenience with a stacked washer and dryer, and a separate electrical panel for the shed and air conditioning. Modern, welcoming, and beautifully designed, this cottage is the perfect place to spend your summer at Apple Island Resort! The seasonal lease fee is $9, 855. Seasonal resort open 5/1 to 10/20.
Interior Features
- # Of Stories:
- 2
- Sq. Ft. (Total):
- 725
- Sq. Ft. (Above Ground):
- 725
- Sq. Ft. (Below Ground):
- 0
- Sq. Ft. Unfinished:
- 0
- Rooms:
- 6
- Bedrooms:
- 2
- Baths:
- 2
- Interior Desc:
- Blinds, Ceiling Fan, 1 Fireplace, Kitchen Island, Kitchen/Living, Laundry Hook-ups, Natural Light, Skylight, Window Treatment, 1st Floor Laundry
- Appliances Included:
- Dryer, Microwave, Gas Range, Refrigerator, Washer, Owned Water Heater, Tank Water Heater
- Flooring:
- Carpet, Laminate
- Heating Cooling Fuel:
- Water Heater:
- Basement Desc:
Exterior Features
- Style of Residence:
- End Row, End Unit, Manuf/Mobile
- House Color:
- Green
- Time Share:
- No
- Resort:
- Yes
- Exterior Desc:
- Exterior Details:
- Deck, Garden Space, Patio, Shed
- Amenities/Services:
- Land Desc.:
- Corner, Lake Access, Lake View, Lakes, Landscaped, Leased, Level, Mountain View, Trail/Near Trail, Near Golf Course, Near Paths
- Suitable Land Usage:
- Residential
- Roof Desc.:
- Metal
- Driveway Desc.:
- Crushed Stone
- Foundation Desc.:
- Skirted, Wheels
- Sewer Desc.:
- Community, On-Site Septic Exists, Private, Septic Shared
- Garage/Parking:
- No
- Garage Spaces:
- 0
- Road Frontage:
- 0
Other Information
- List Date:
- 2025-10-09
- Last Updated:


