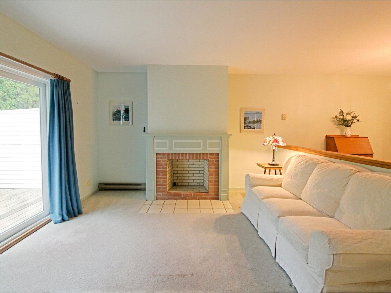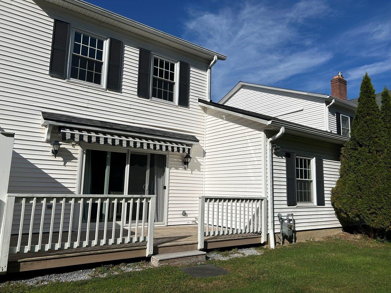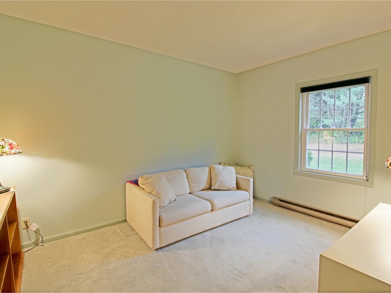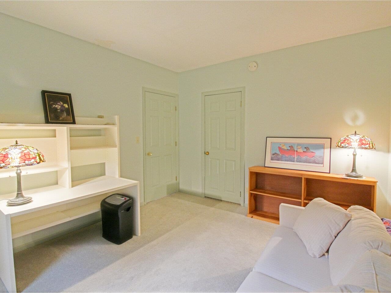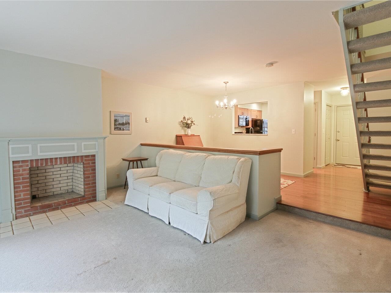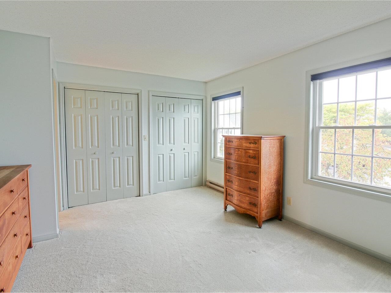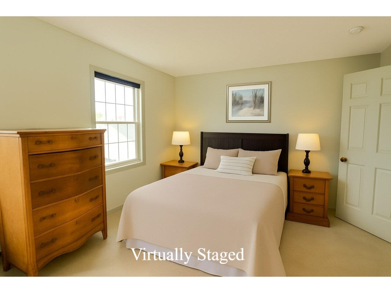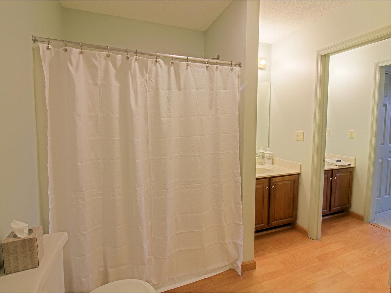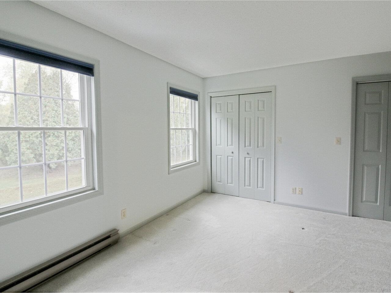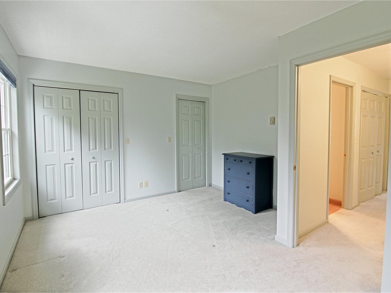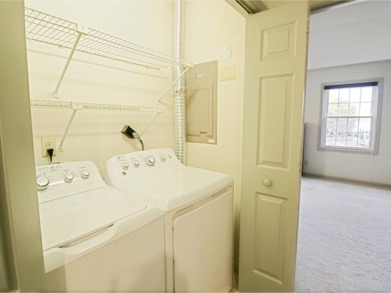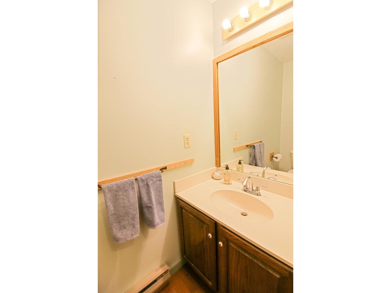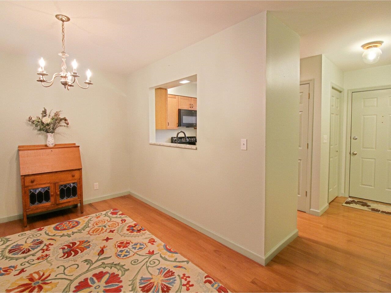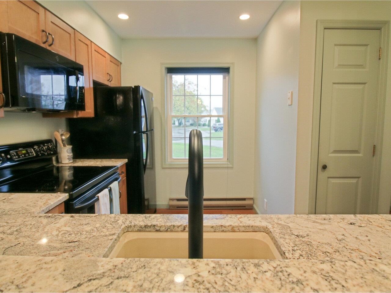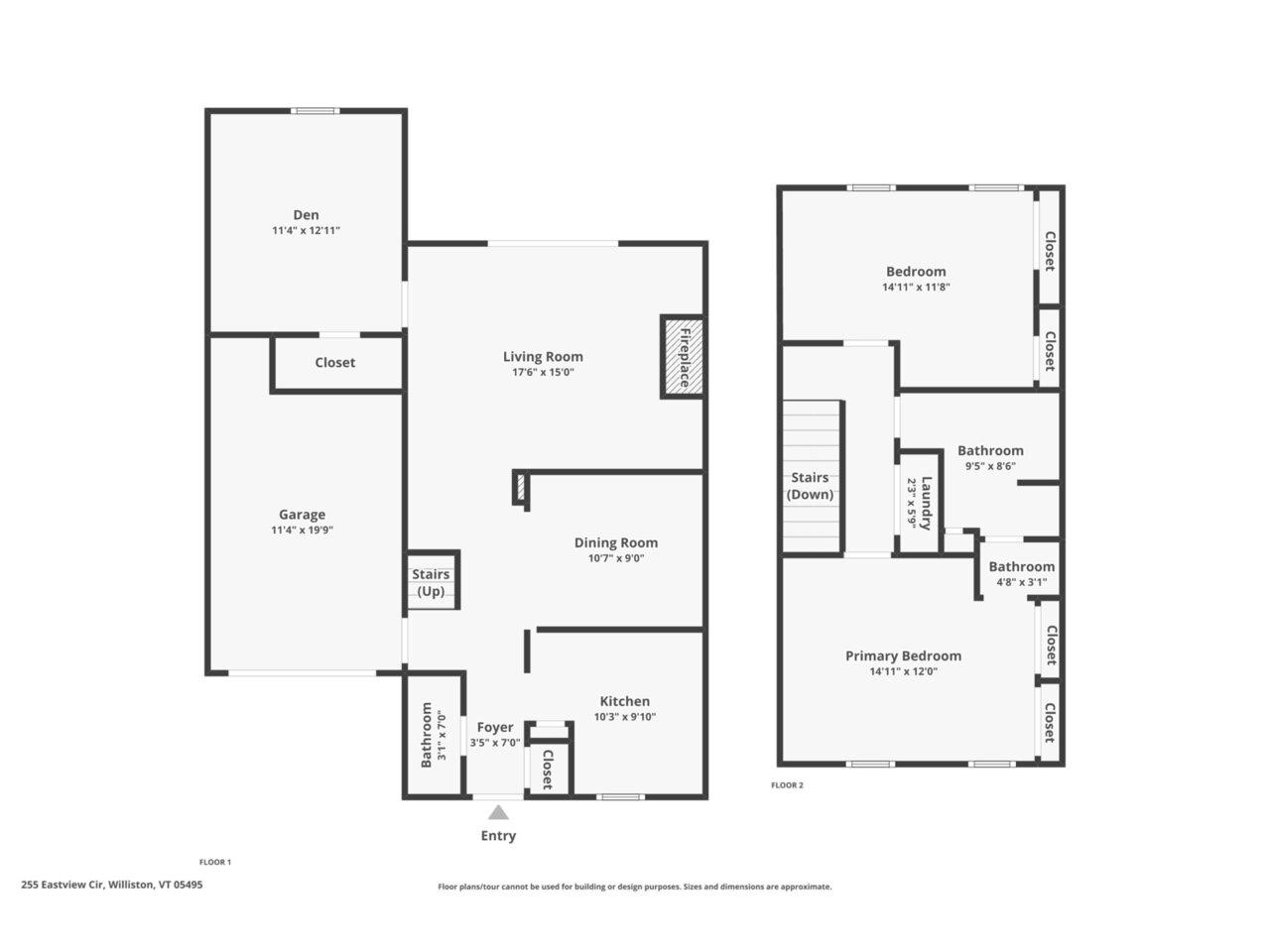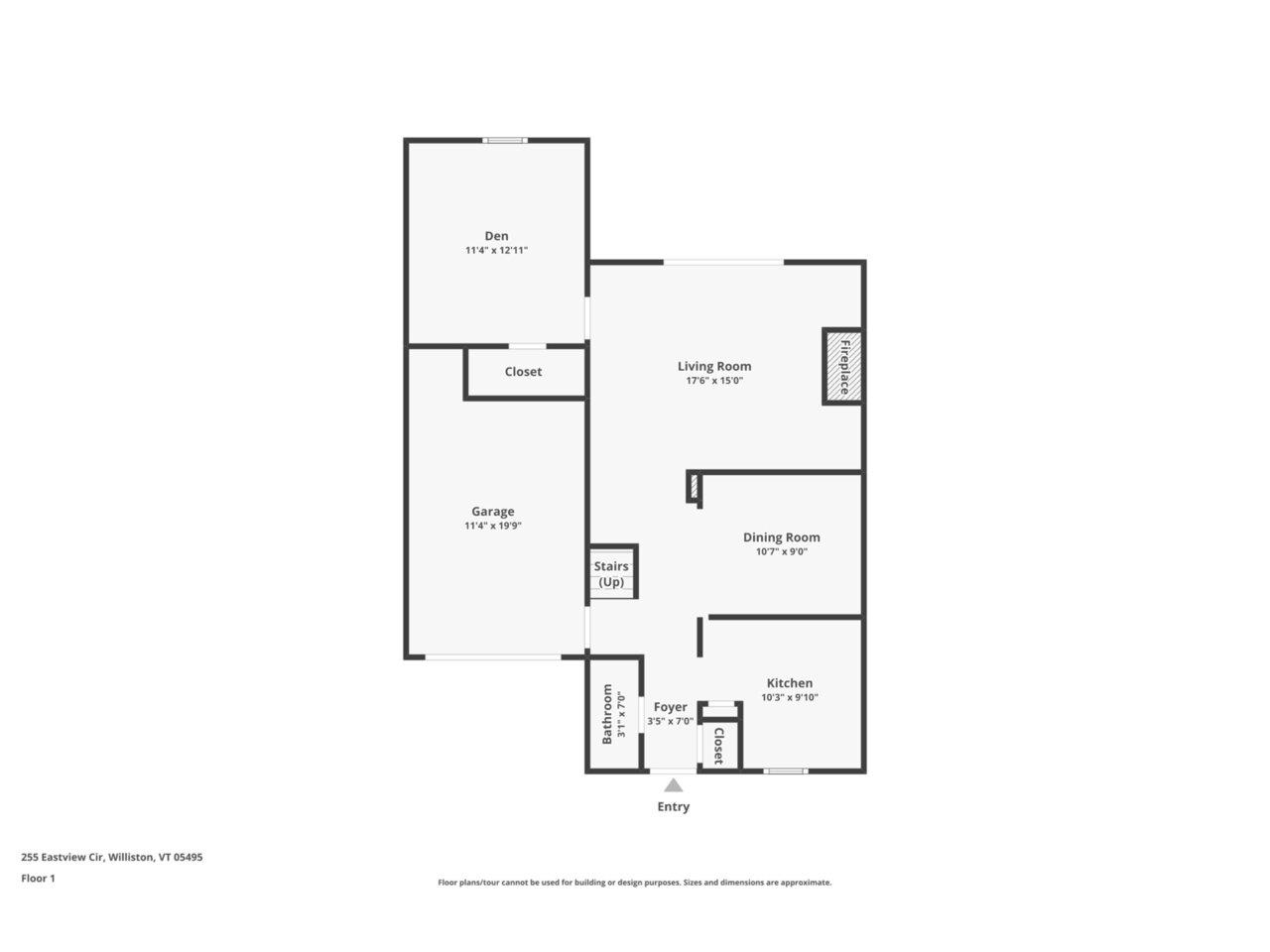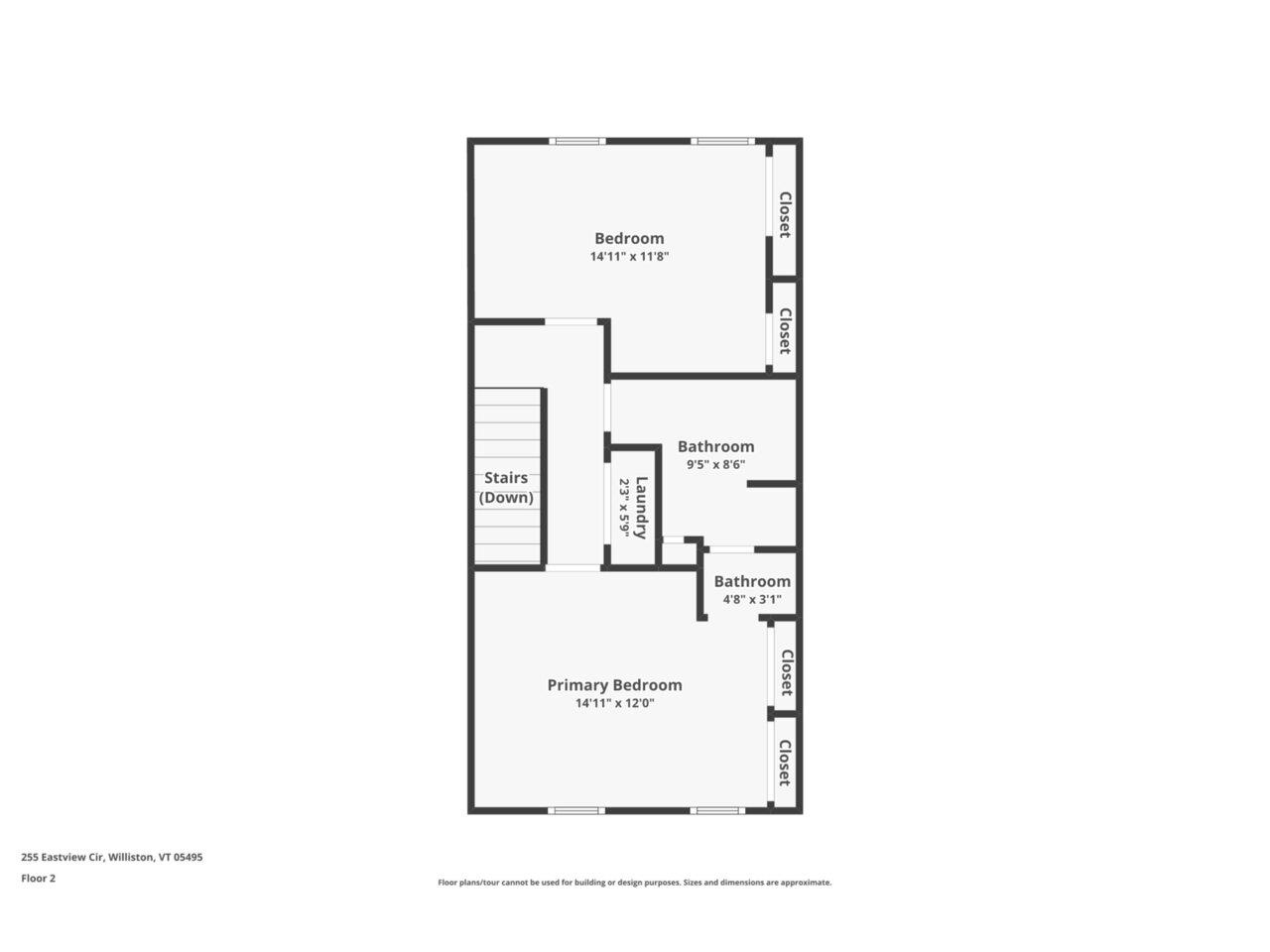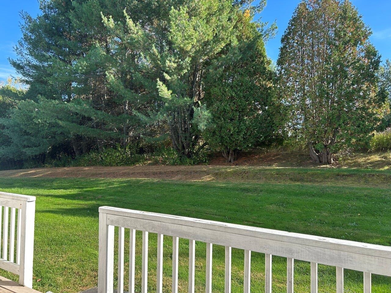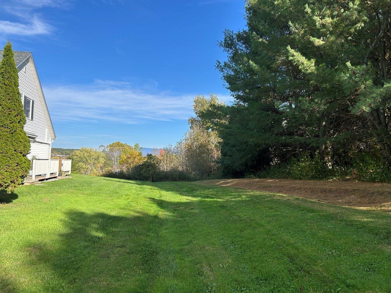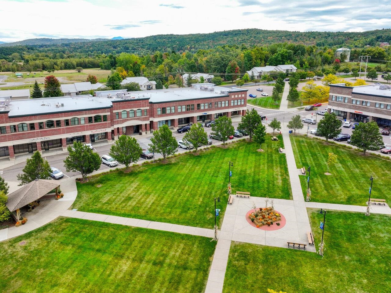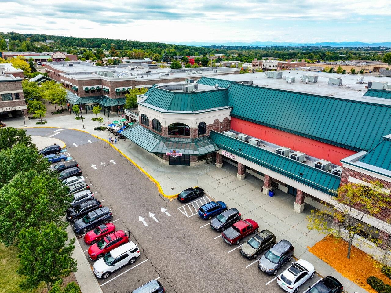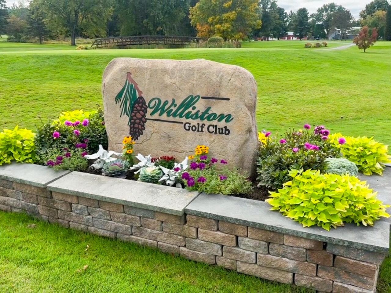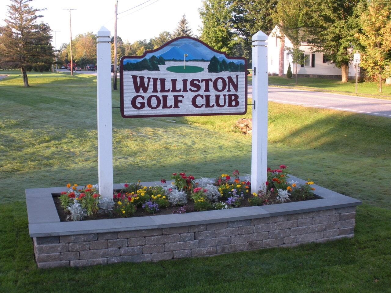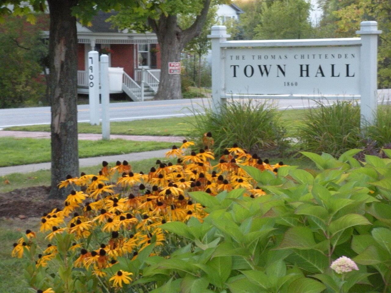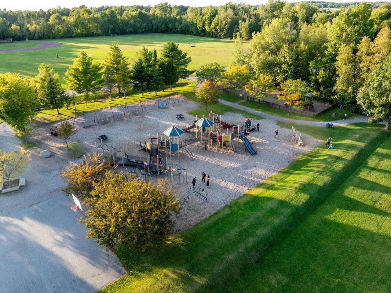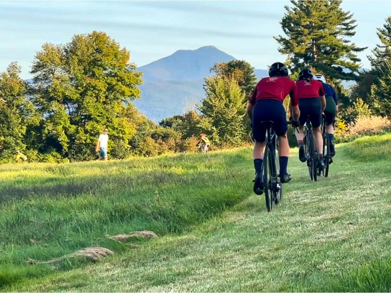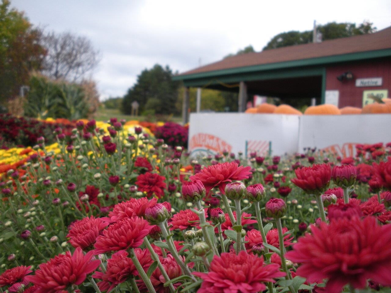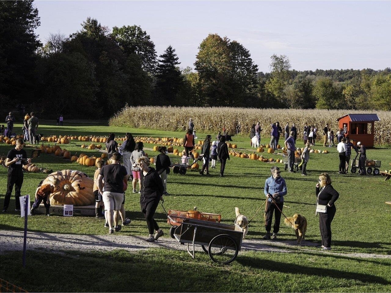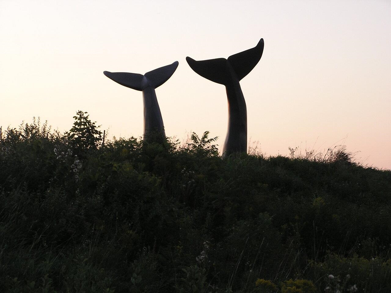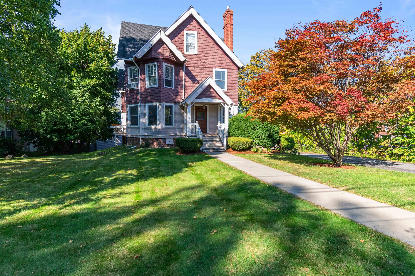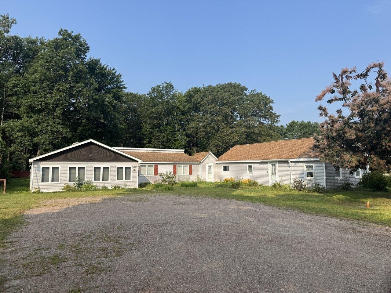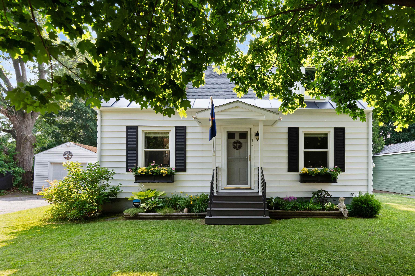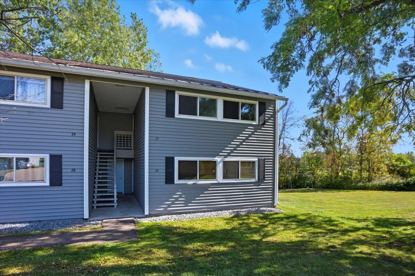1 of 35
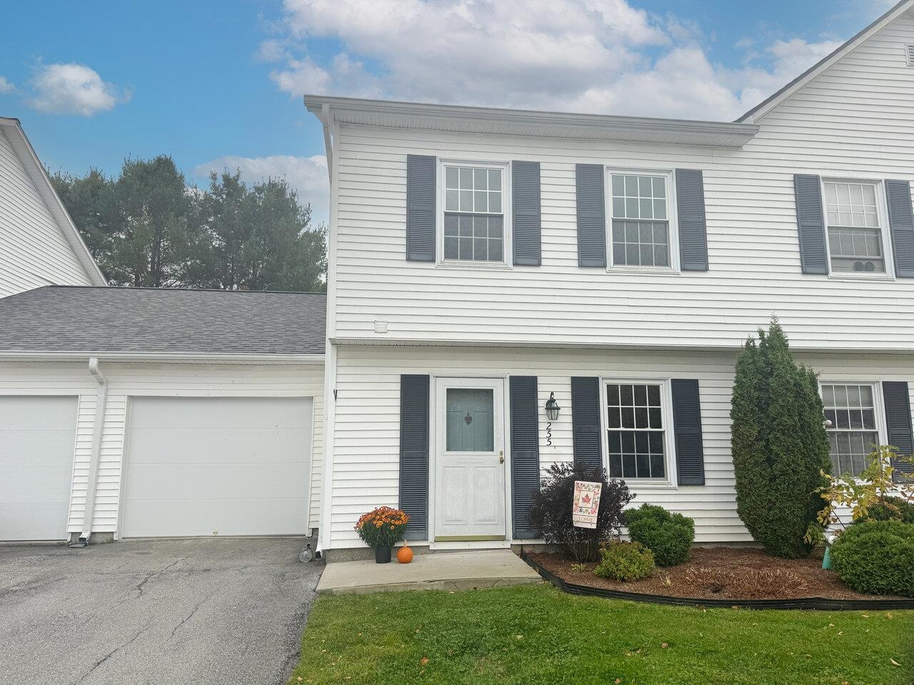
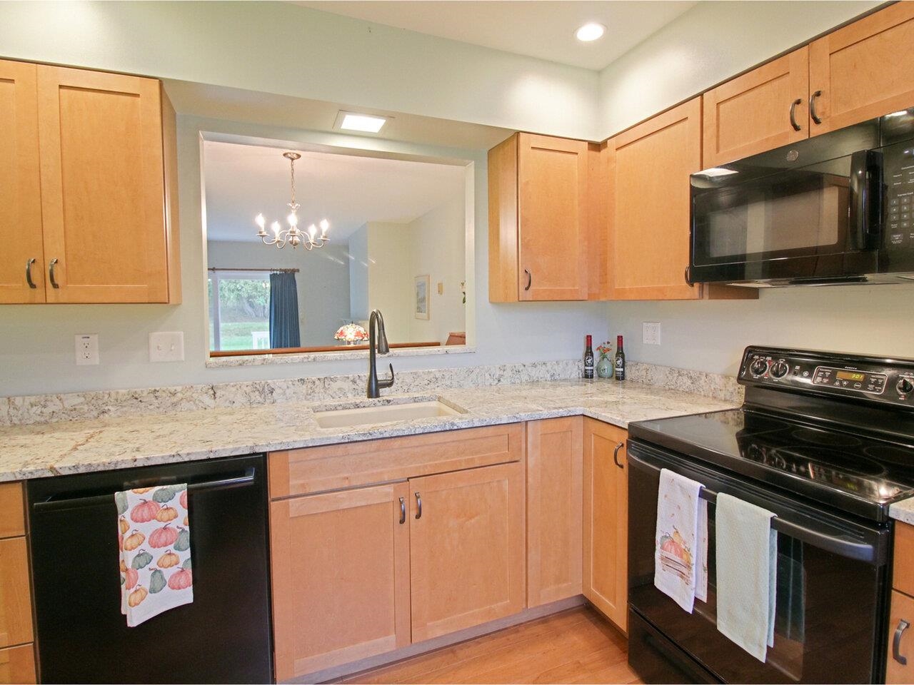
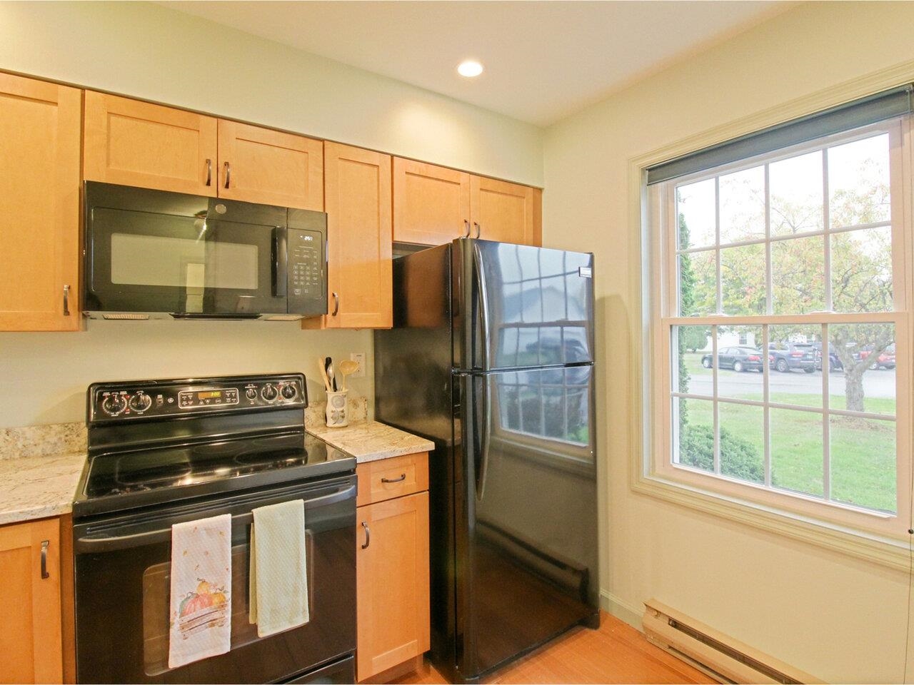
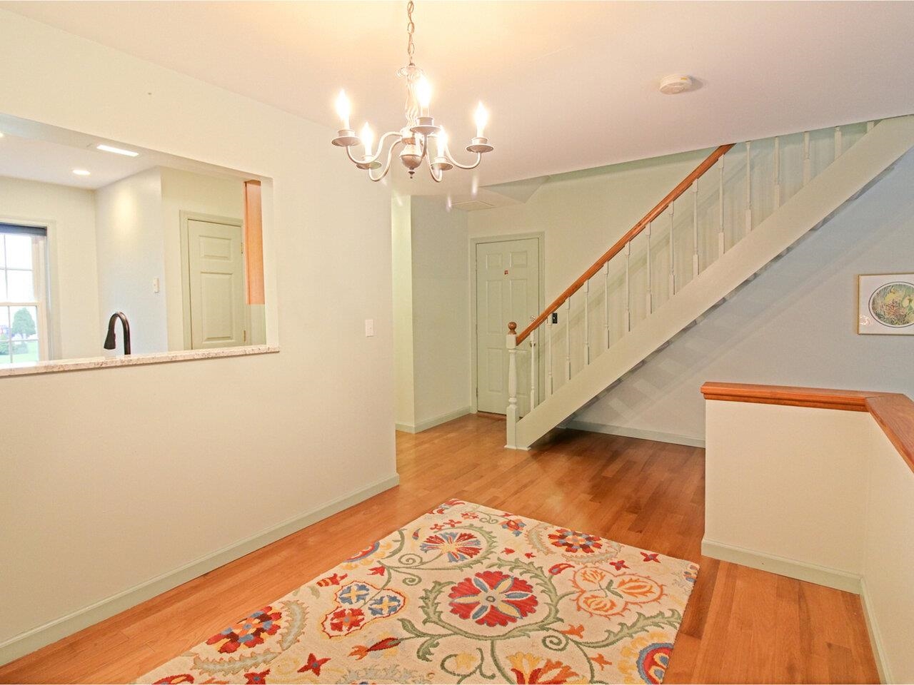
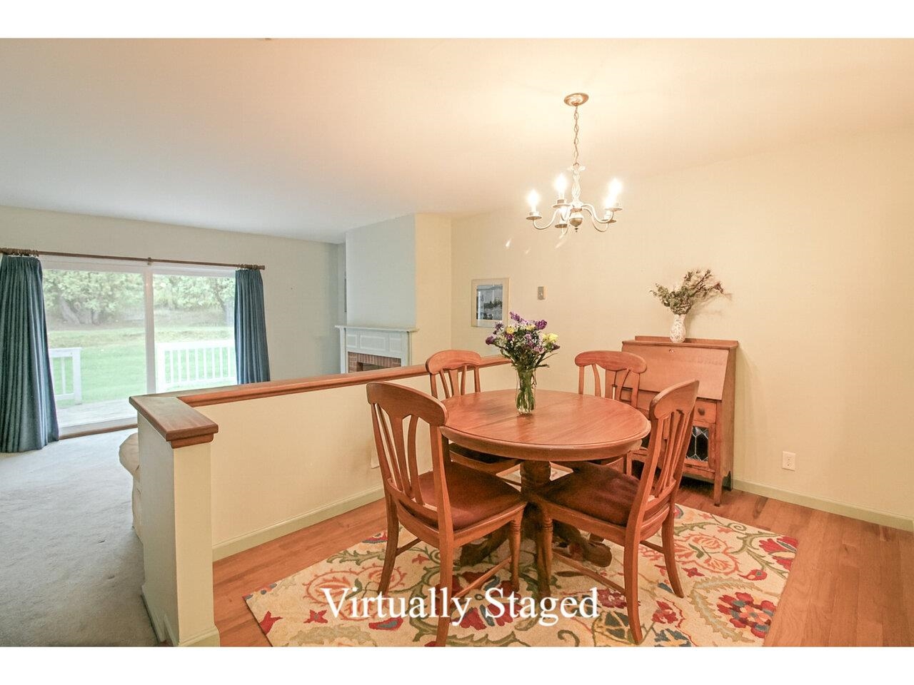
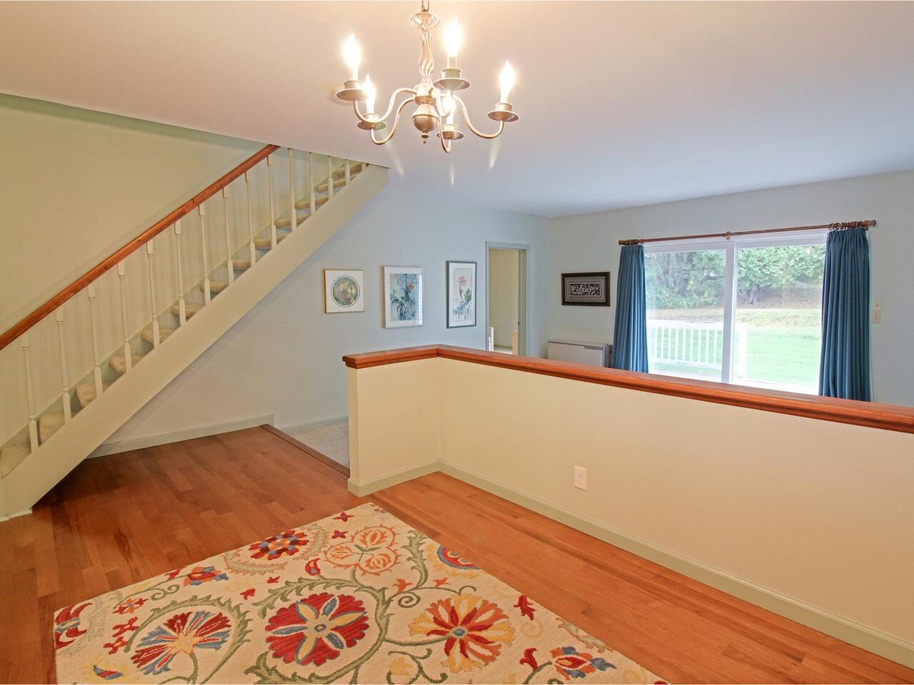
General Property Information
- Property Status:
- Active
- Price:
- $362, 000
- Assessed:
- $0
- Assessed Year:
- County:
- VT-Chittenden
- Acres:
- 0.00
- Property Type:
- Condo
- Year Built:
- 1984
- Agency/Brokerage:
- Lipkin Audette Team
Coldwell Banker Hickok and Boardman - Bedrooms:
- 2
- Total Baths:
- 2
- Sq. Ft. (Total):
- 1293
- Tax Year:
- 2025
- Taxes:
- $4, 333
- Association Fees:
Welcome to Eastview Estates! This well-maintained, 2-bedroom, 1.5-bath townhome offers a convenient location between Williston’s Tafts Corners and Essex Junction’s Five Corners - both filled with shopping, dining, and amenities. The beautiful, updated kitchen features granite countertops and cherry cabinets, while the sunken living room with a fireplace provides a cozy gathering space. Enjoy newer laminate flooring and freshly cleaned carpeting throughout. A versatile bonus room/den offers flexibility for an office, guests, or additional living space. Upstairs, you’ll find two spacious bedrooms with ample closet space plus convenient 2nd floor laundry. Step outside to a private back deck with an awning overlooking peaceful woods. Additional highlights include an efficient natural gas Rinnai heater, attached 1-car garage with storage above, and plenty of guest parking plus a designated area for RVs. Tucked toward the back of the development, this inviting home combines comfort, convenience, and privacy in one great package.
Interior Features
- # Of Stories:
- 2
- Sq. Ft. (Total):
- 1293
- Sq. Ft. (Above Ground):
- 1293
- Sq. Ft. (Below Ground):
- 0
- Sq. Ft. Unfinished:
- 0
- Rooms:
- 6
- Bedrooms:
- 2
- Baths:
- 2
- Interior Desc:
- Blinds, Dining Area, Wood Fireplace, 1 Fireplace, Laundry Hook-ups, Indoor Storage
- Appliances Included:
- Dishwasher, Disposal, Microwave, Refrigerator, Electric Stove, Water Heater
- Flooring:
- Carpet, Hardwood
- Heating Cooling Fuel:
- Water Heater:
- Basement Desc:
Exterior Features
- Style of Residence:
- Townhouse
- House Color:
- White
- Time Share:
- No
- Resort:
- Exterior Desc:
- Exterior Details:
- Deck, Garden Space
- Amenities/Services:
- Land Desc.:
- Condo Development, Landscaped, Mountain View, Trail/Near Trail, View
- Suitable Land Usage:
- Roof Desc.:
- Shingle
- Driveway Desc.:
- Paved
- Foundation Desc.:
- Concrete Slab
- Sewer Desc.:
- Public
- Garage/Parking:
- Yes
- Garage Spaces:
- 1
- Road Frontage:
- 0
Other Information
- List Date:
- 2025-10-09
- Last Updated:


