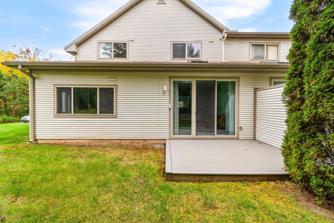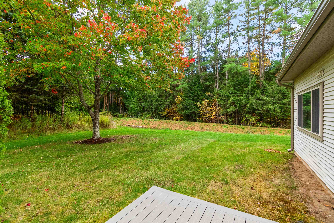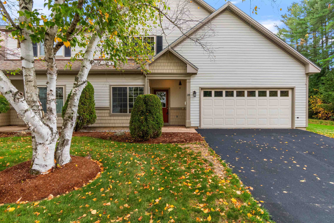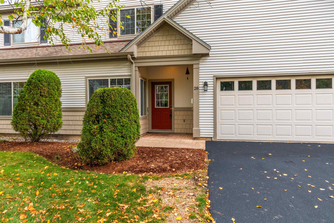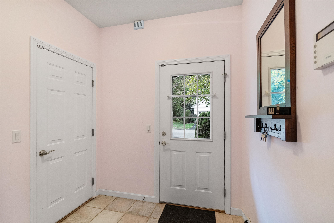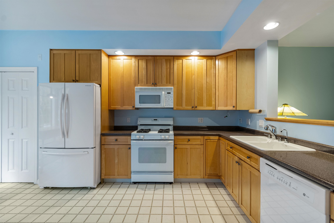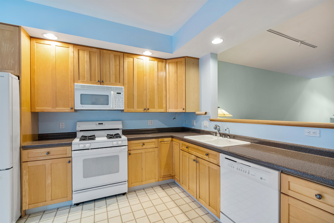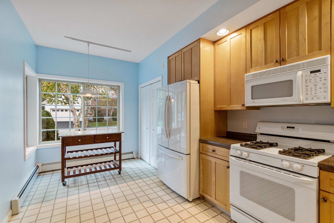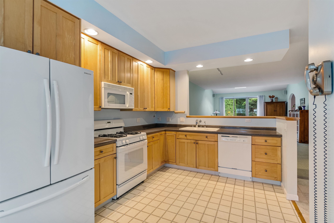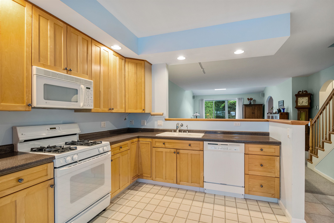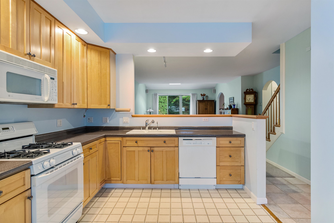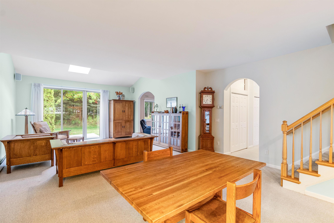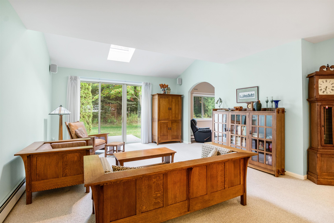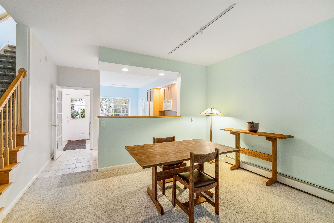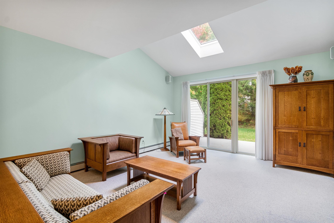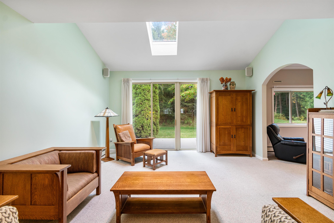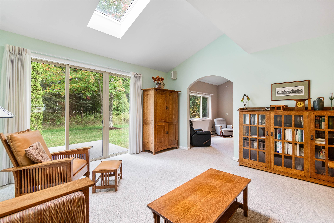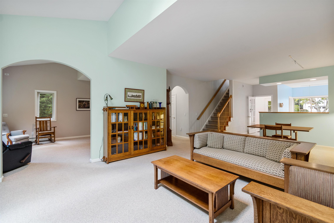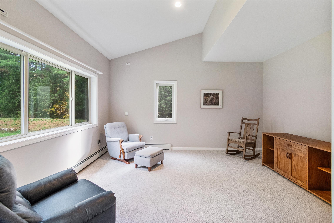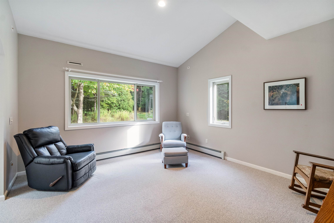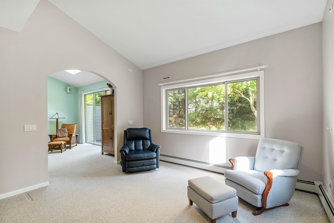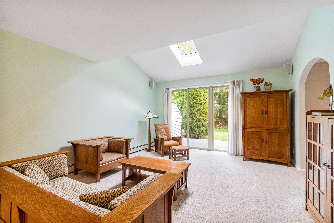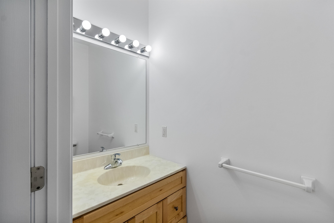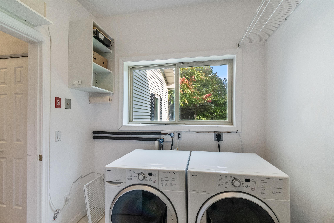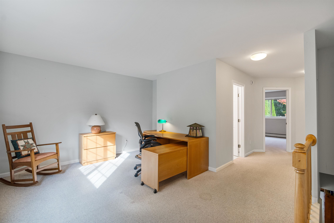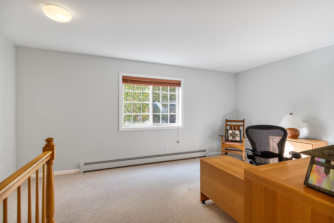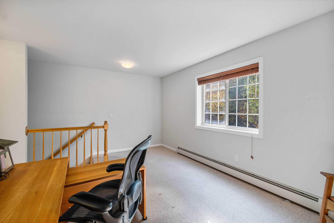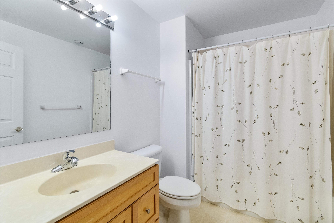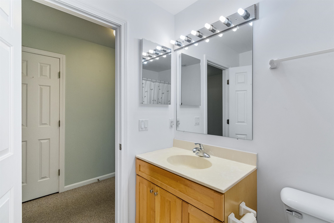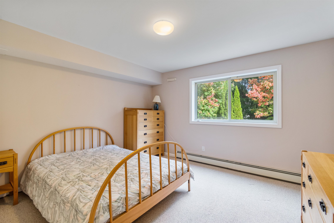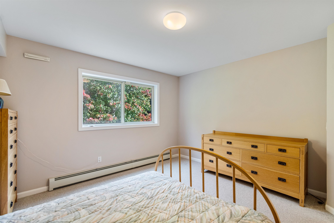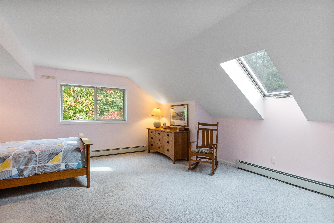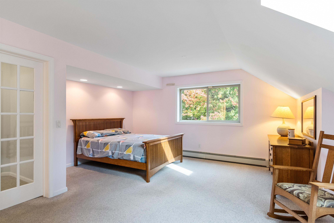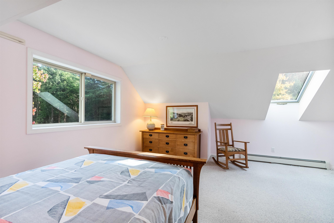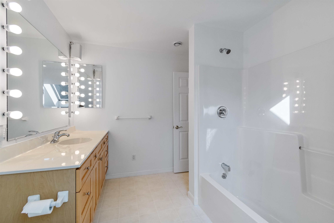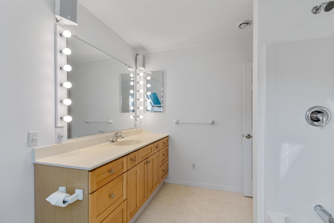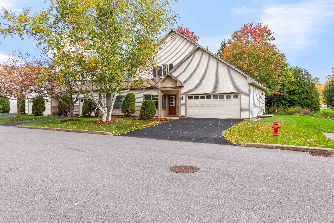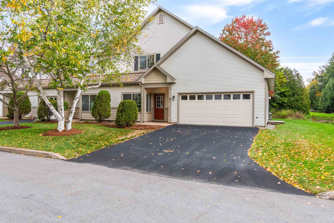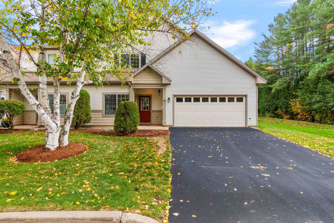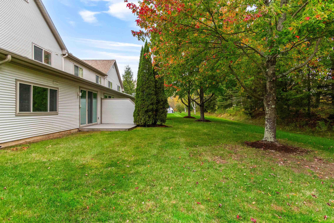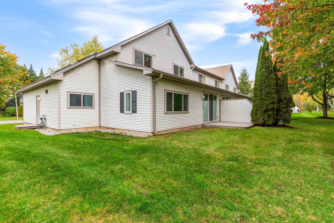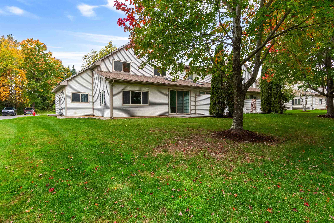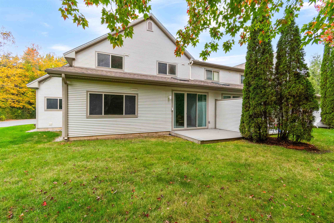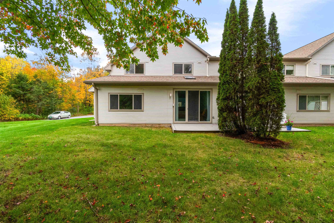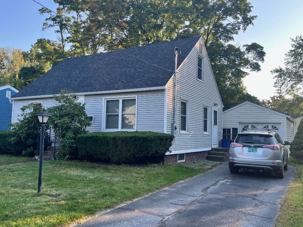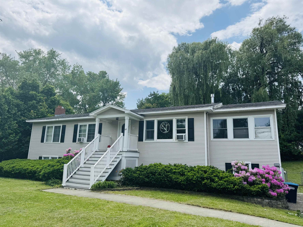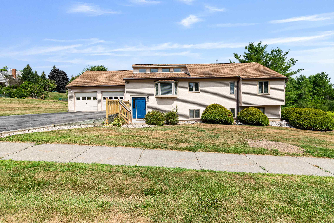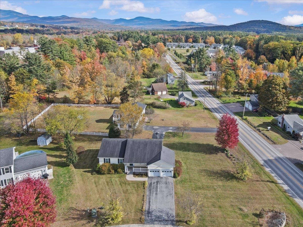1 of 50
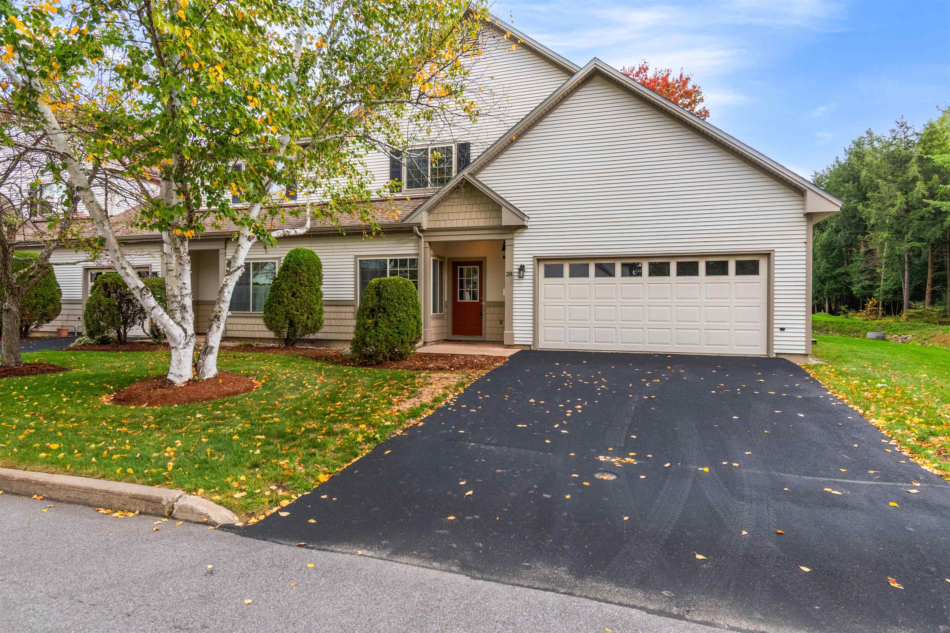
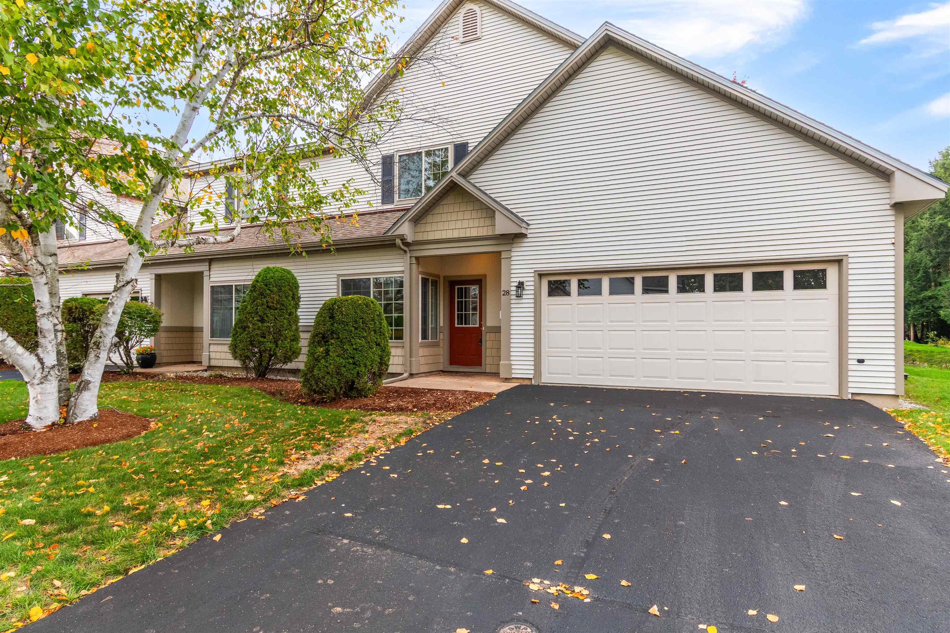
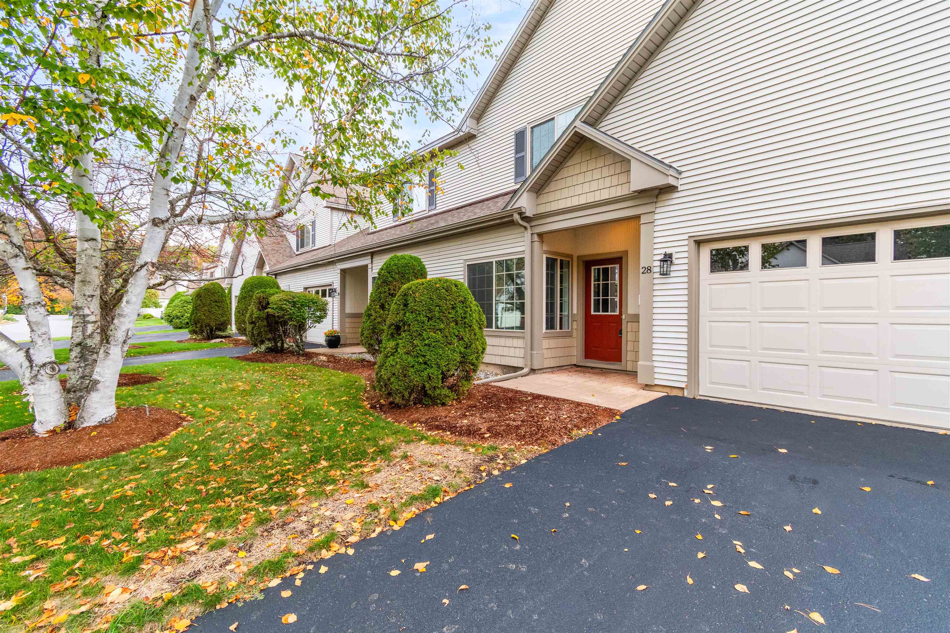
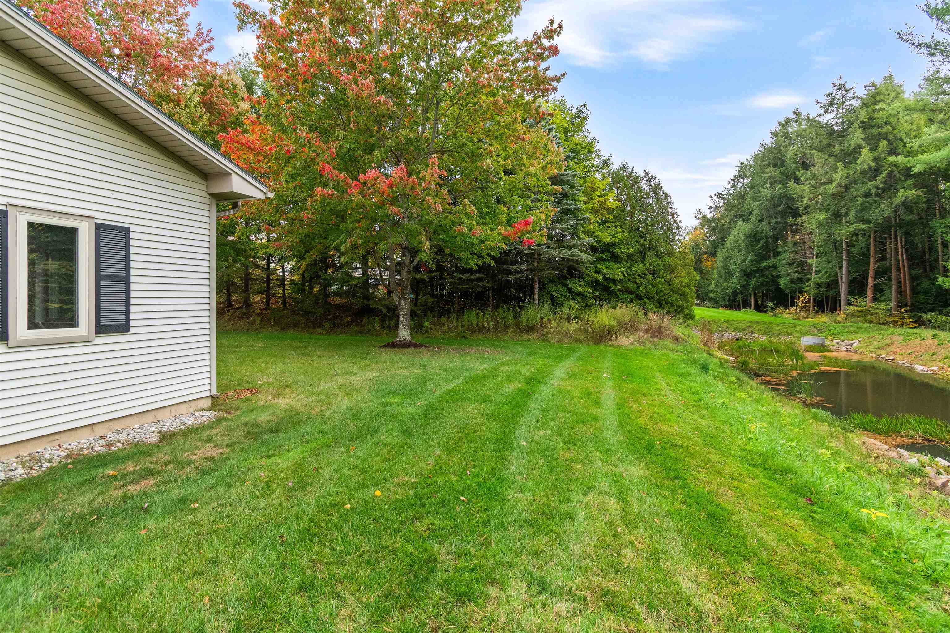
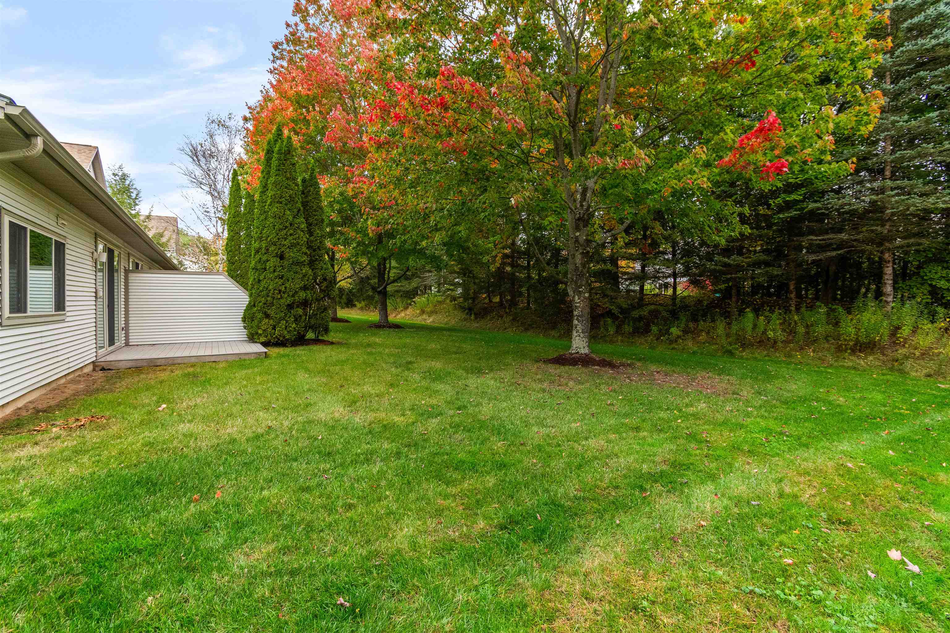
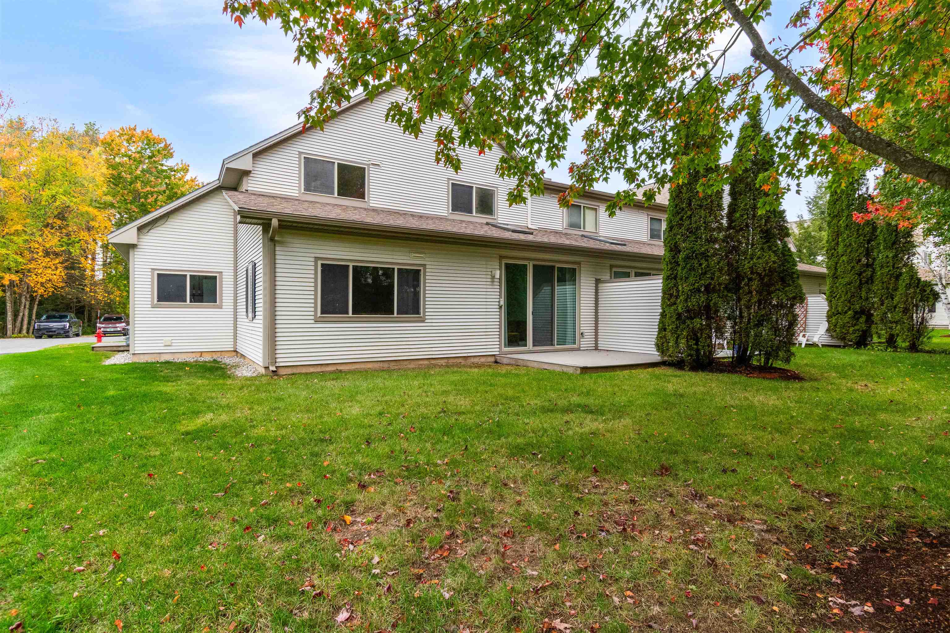
General Property Information
- Property Status:
- Active
- Price:
- $489, 000
- Unit Number
- 28
- Assessed:
- $0
- Assessed Year:
- County:
- VT-Chittenden
- Acres:
- 0.00
- Property Type:
- Condo
- Year Built:
- 1998
- Agency/Brokerage:
- Holmes & Eddy
KW Vermont - Bedrooms:
- 2
- Total Baths:
- 3
- Sq. Ft. (Total):
- 2282
- Tax Year:
- 2025
- Taxes:
- $6, 276
- Association Fees:
Welcome to 28 Forest Run Road in Williston! This spacious end-unit townhouse offers the perfect combination of privacy, natural surroundings, and convenience. Tucked away at the end of a quiet road and backing up to a wooded area, this home provides a serene and peaceful setting that’s hard to find. With over 2, 200 square feet of living space, this 2-bedroom, 2.5-bath home features an inviting layout with soaring ceilings and abundant natural light throughout the main level. The open-concept living and dining areas flow seamlessly, making it ideal for entertaining or relaxing at home. The large loft area upstairs offers incredible flexibility — perfect for a home office, media room, or guest space. The primary suite includes a private bath and generous closet space, while the second bedroom and additional full bath provide comfort for guests or family. A convenient half bath on the main level, attached garage, and ample storage complete the thoughtful design. Set in a peaceful, well-maintained community, this home combines quiet living with unbeatable access to Williston’s shopping, dining, and amenities — just minutes to Taft Corners, I-89, and downtown Burlington. If you’re looking for space, comfort, and a private setting without sacrificing convenience, 28 Forest Run Road is the one you’ve been waiting for.
Interior Features
- # Of Stories:
- 2
- Sq. Ft. (Total):
- 2282
- Sq. Ft. (Above Ground):
- 2282
- Sq. Ft. (Below Ground):
- 0
- Sq. Ft. Unfinished:
- 0
- Rooms:
- 10
- Bedrooms:
- 2
- Baths:
- 3
- Interior Desc:
- Ceiling Fan, Dining Area, Living/Dining, Natural Light, Skylight, Walk-in Closet
- Appliances Included:
- Dishwasher, Dryer, Microwave, Refrigerator, Washer
- Flooring:
- Carpet, Vinyl
- Heating Cooling Fuel:
- Water Heater:
- Basement Desc:
- None, Slab
Exterior Features
- Style of Residence:
- Townhouse
- House Color:
- Grey
- Time Share:
- No
- Resort:
- No
- Exterior Desc:
- Exterior Details:
- Deck
- Amenities/Services:
- Land Desc.:
- Condo Development, Landscaped, Sidewalks, Subdivision, In Town, Near Paths, Near Shopping, Neighborhood, Near Public Transportatn
- Suitable Land Usage:
- Residential
- Roof Desc.:
- Architectural Shingle
- Driveway Desc.:
- Paved
- Foundation Desc.:
- Concrete Slab
- Sewer Desc.:
- Public
- Garage/Parking:
- Yes
- Garage Spaces:
- 2
- Road Frontage:
- 0
Other Information
- List Date:
- 2025-10-09
- Last Updated:


