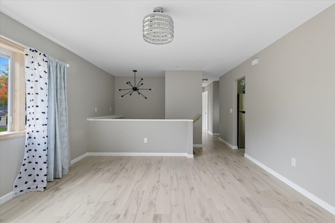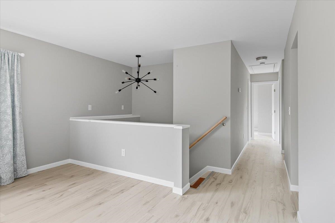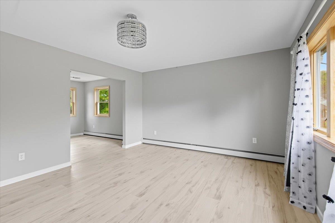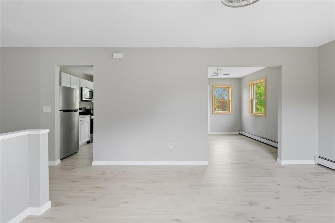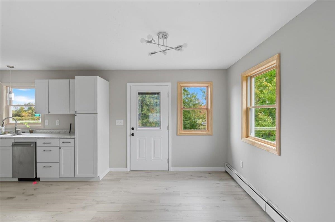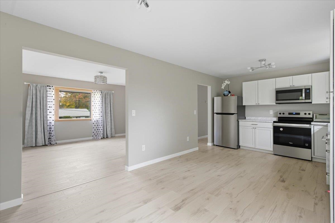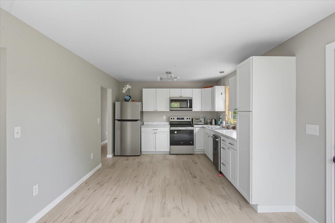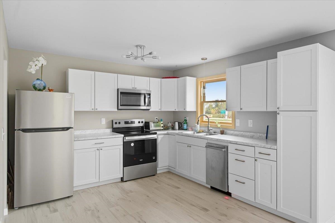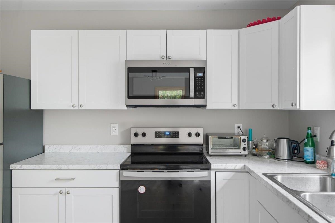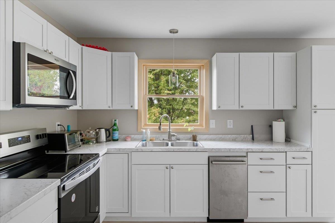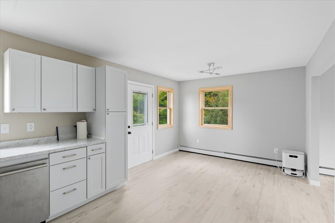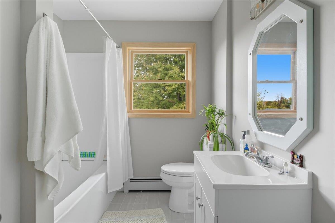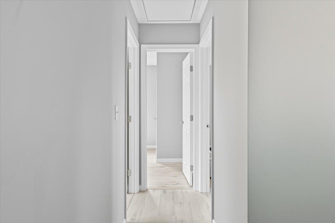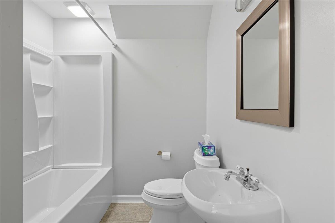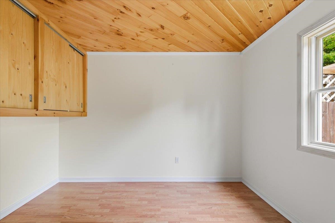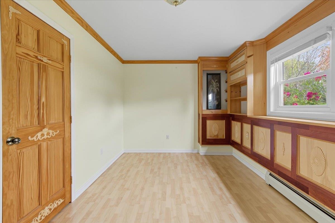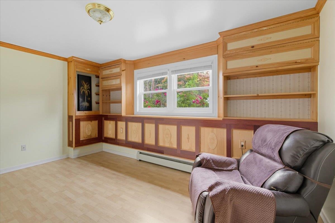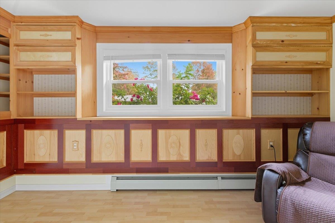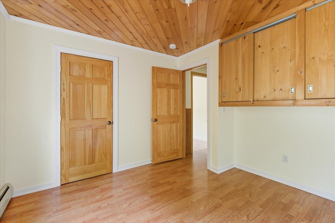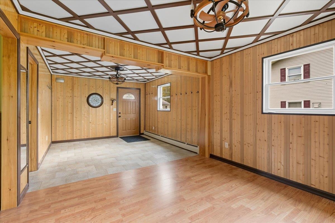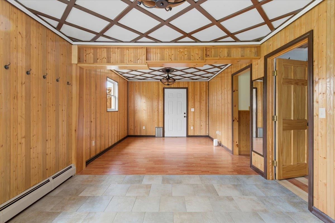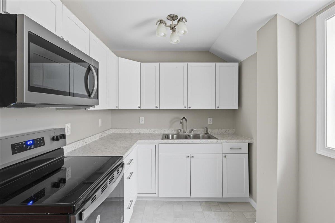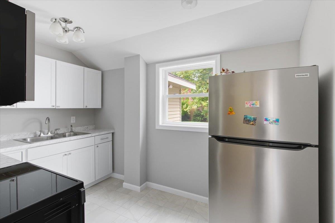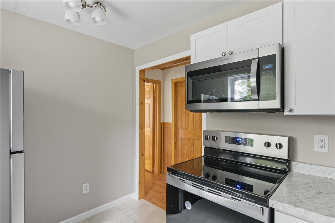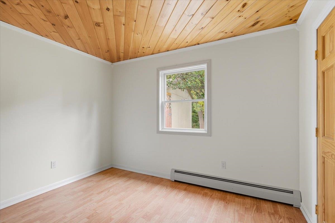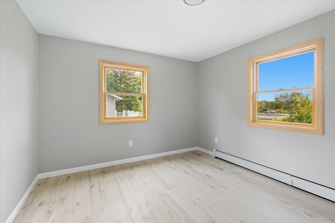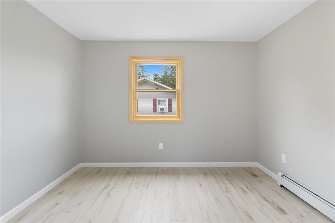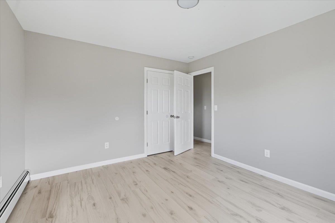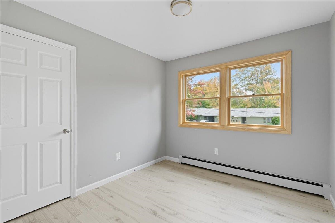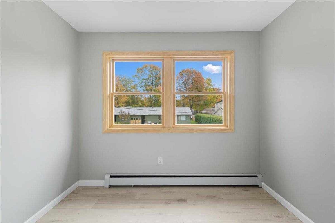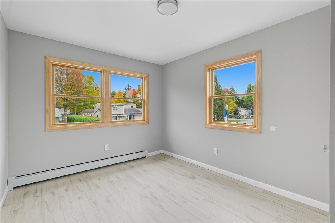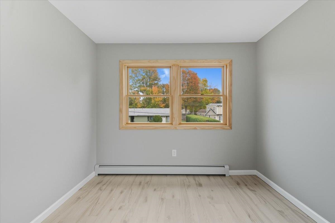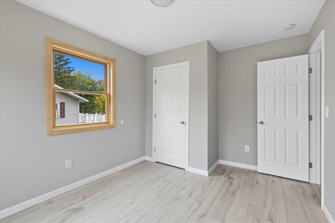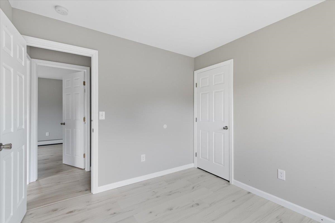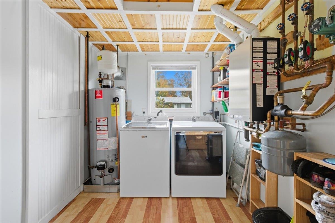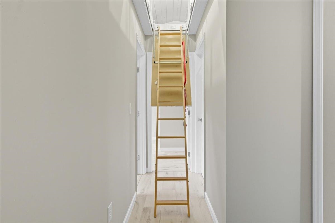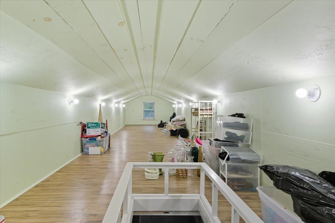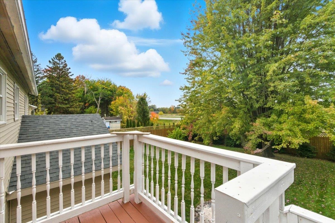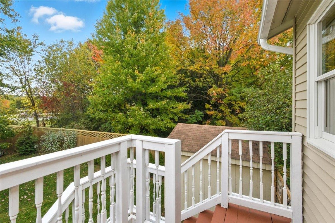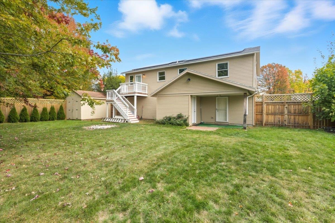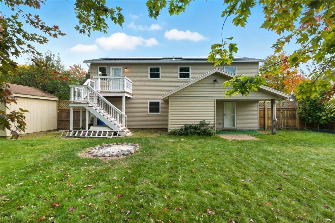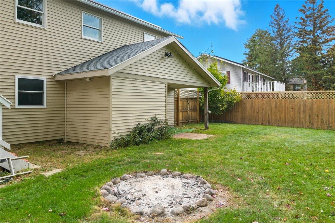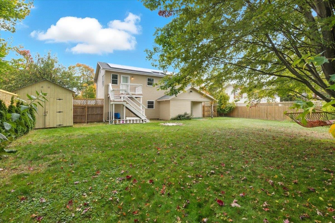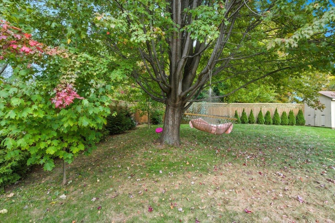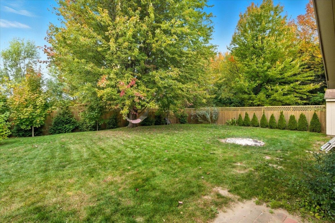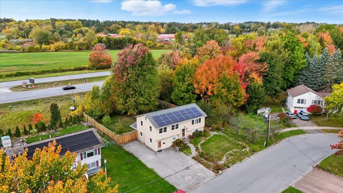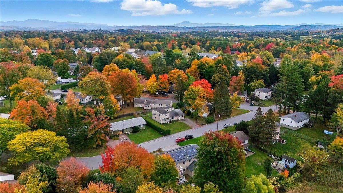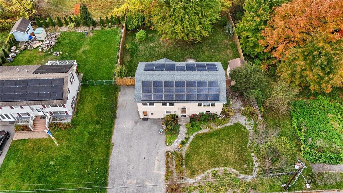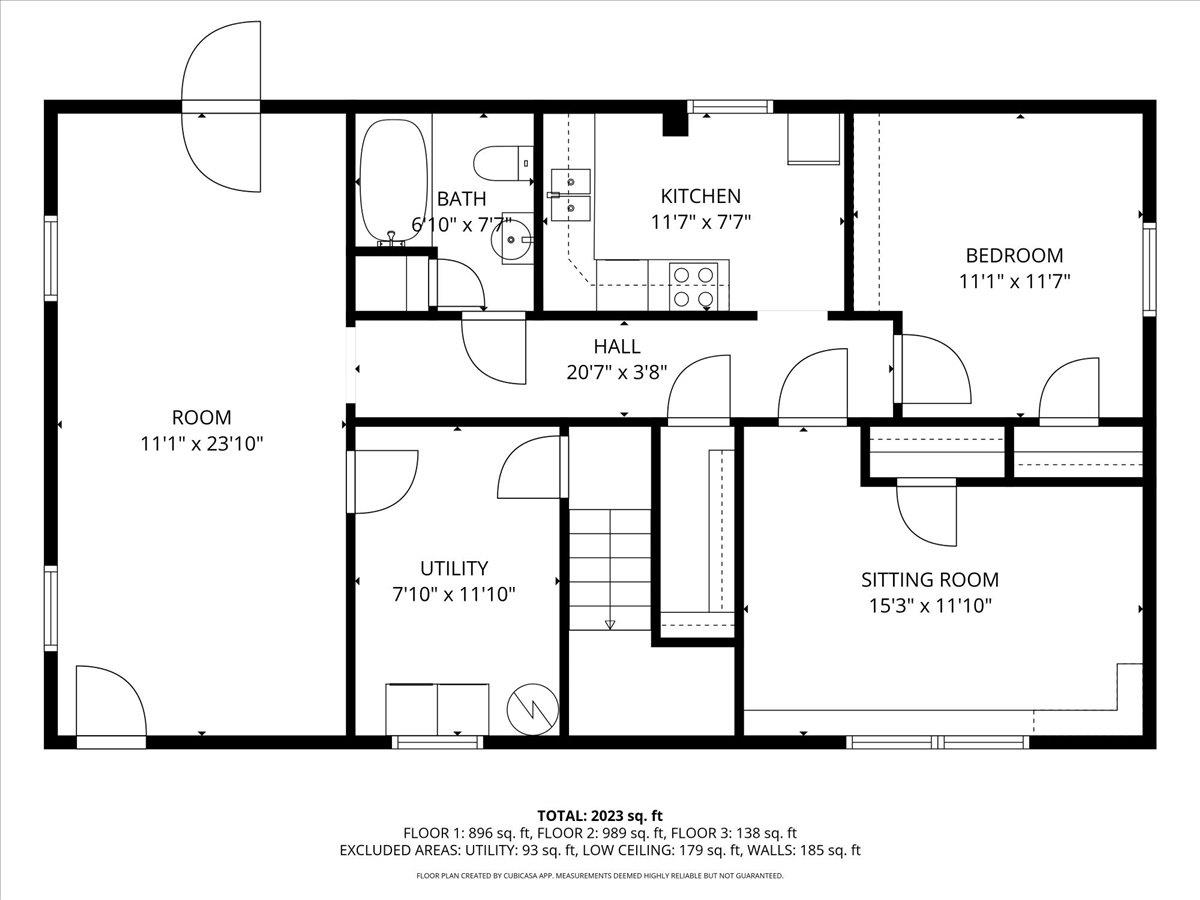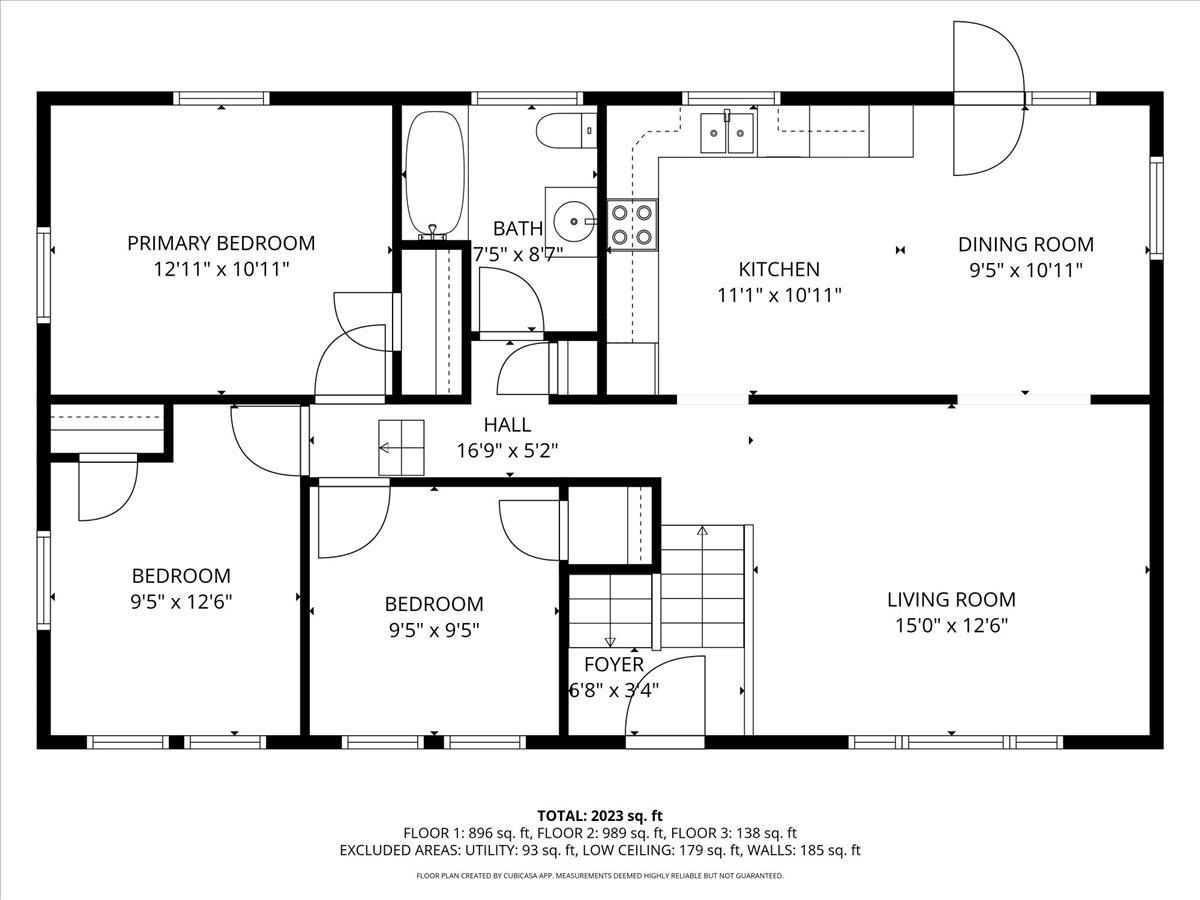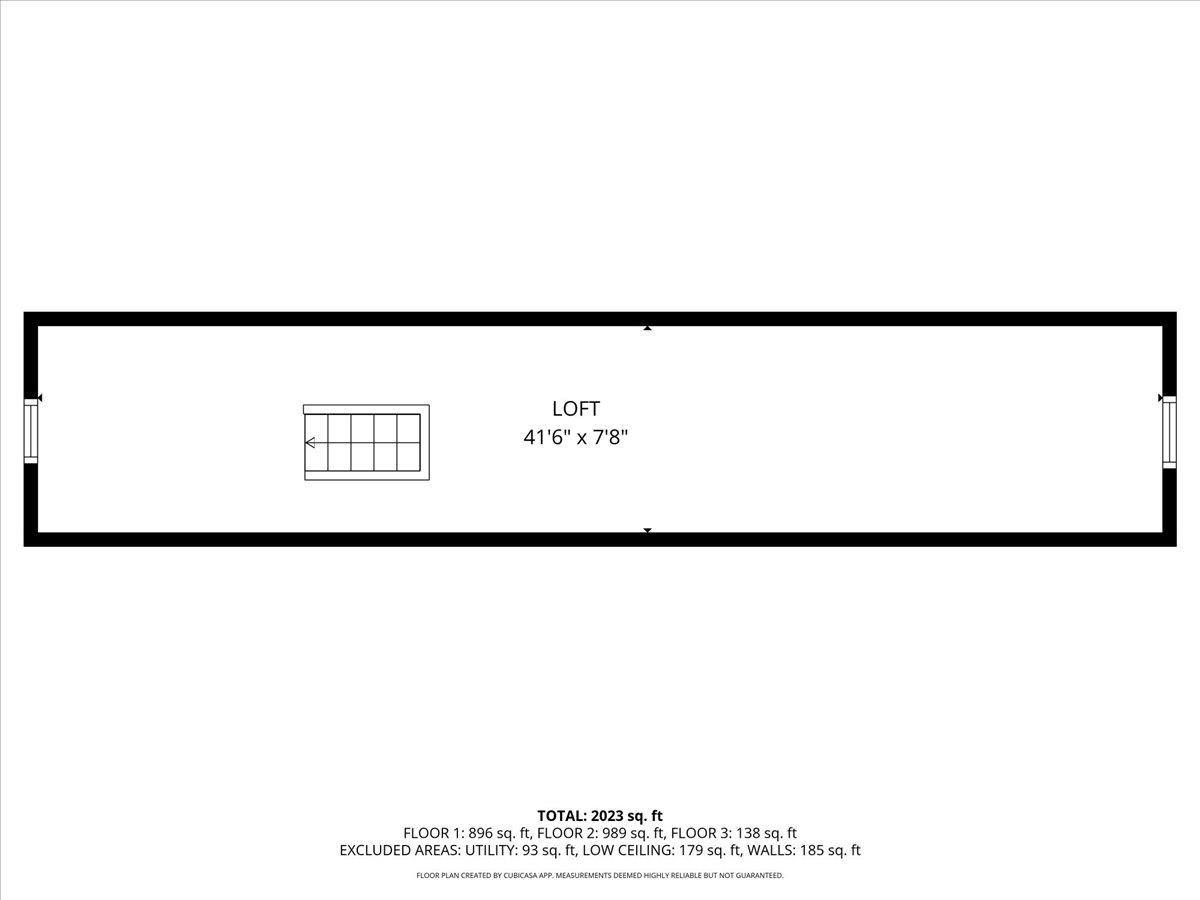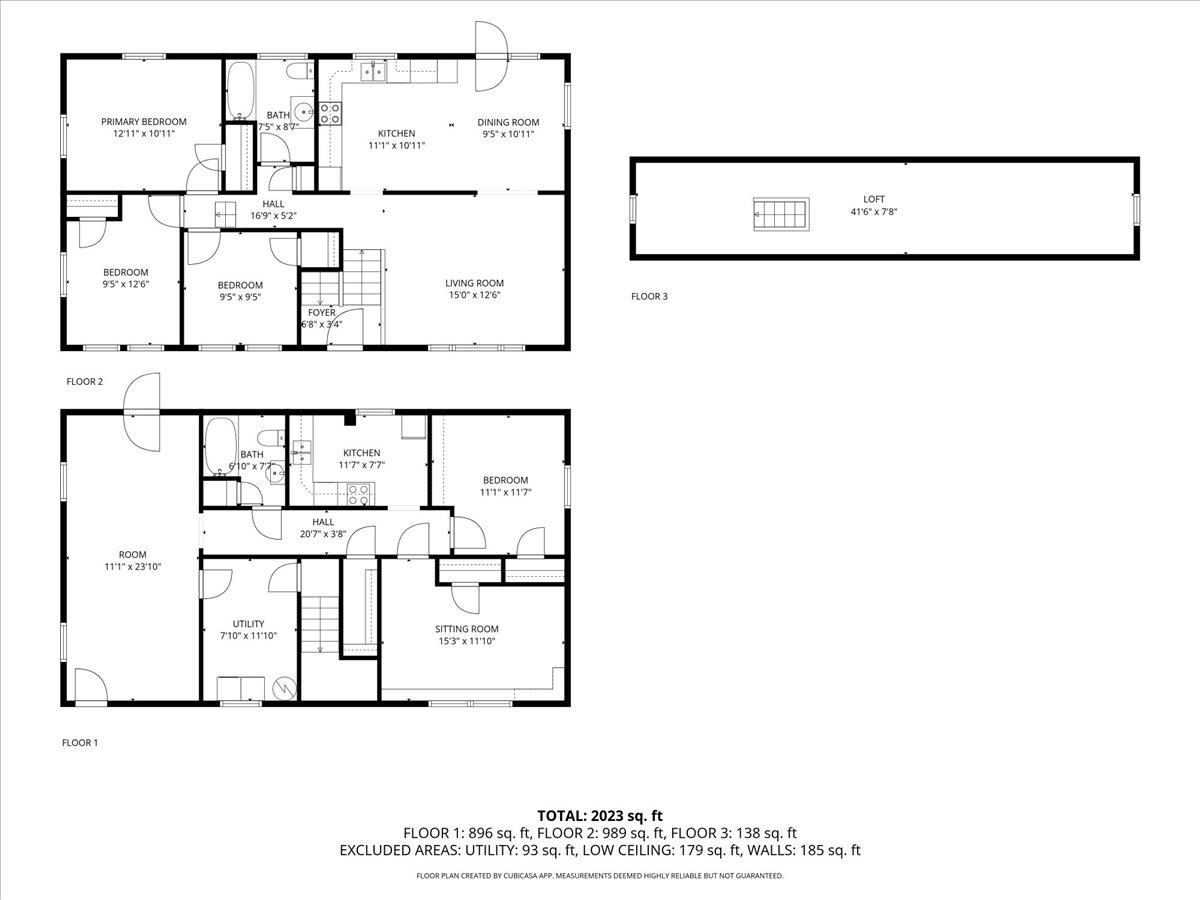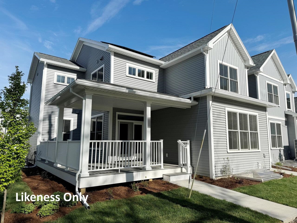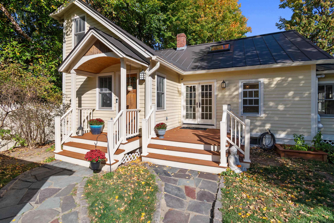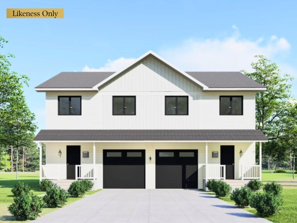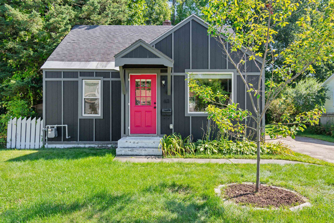1 of 58
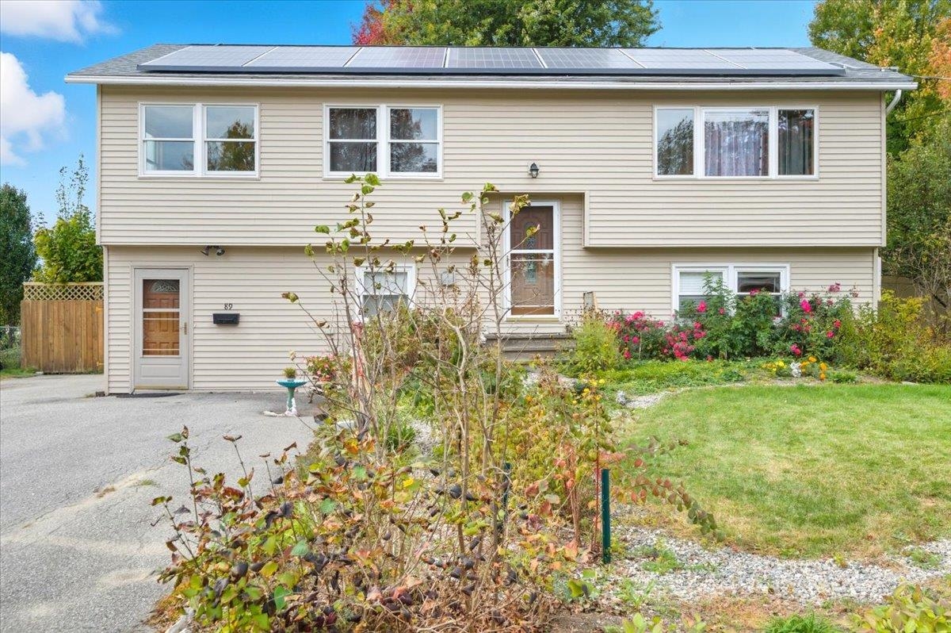
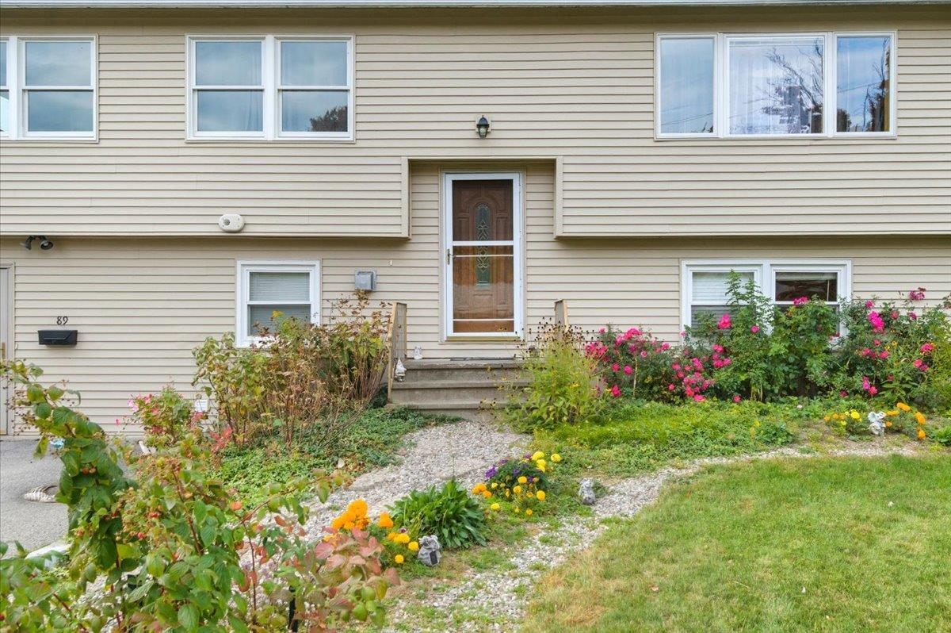
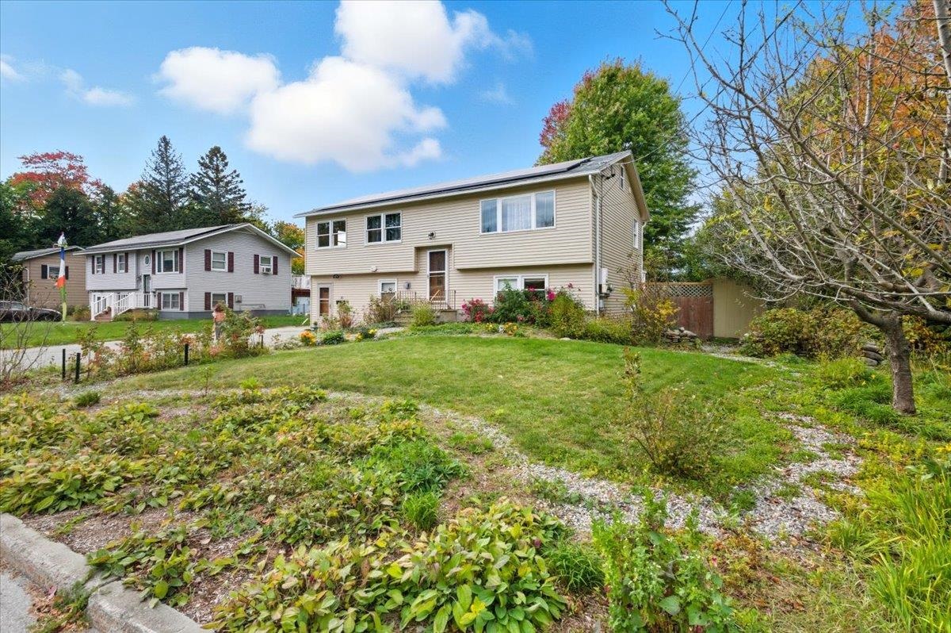
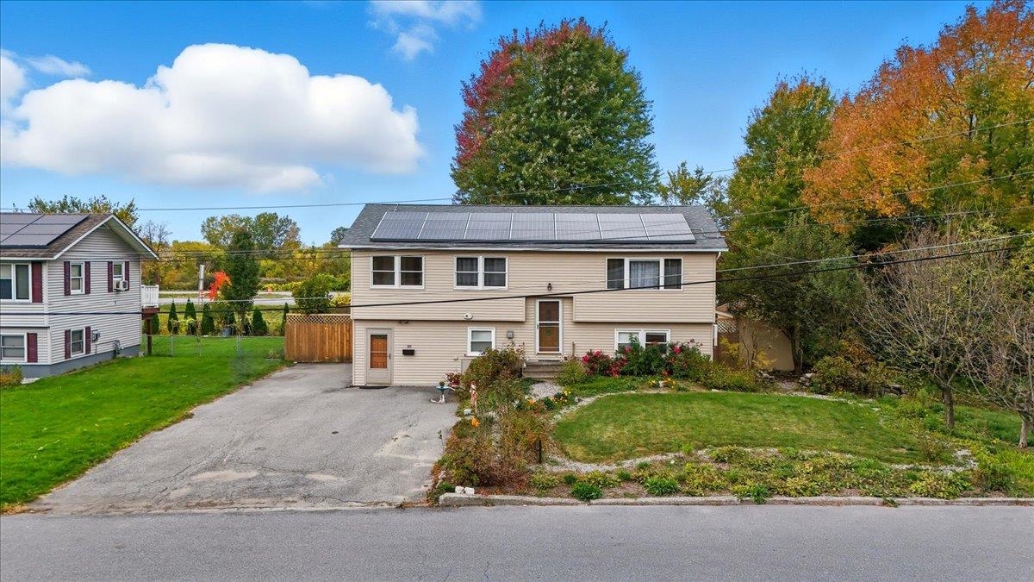
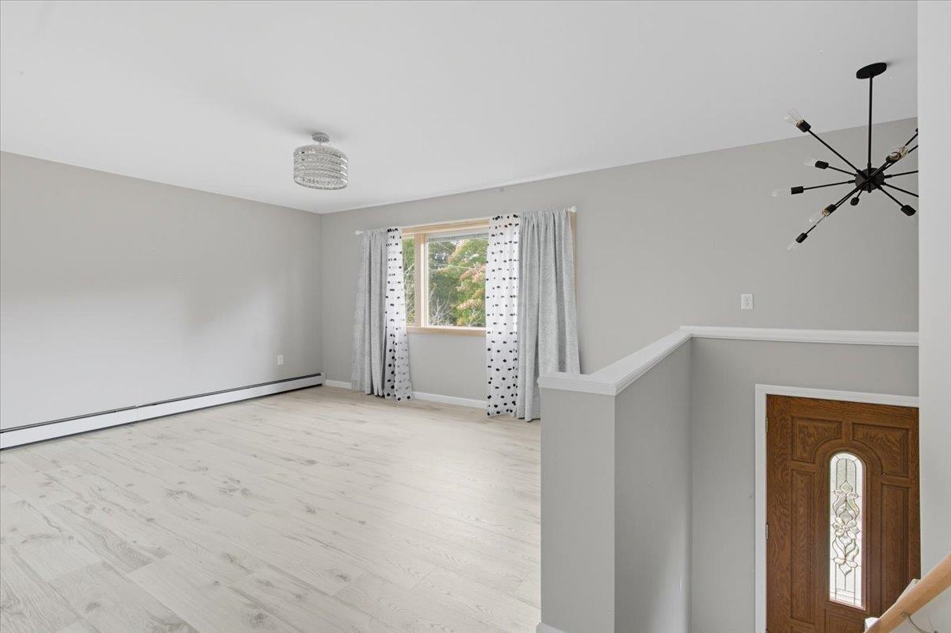
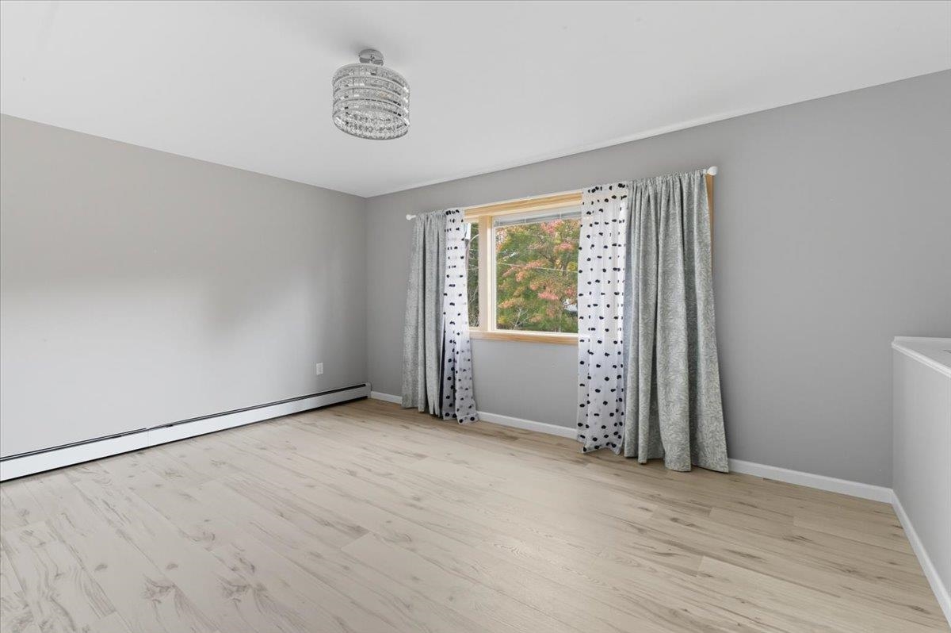
General Property Information
- Property Status:
- Active
- Price:
- $575, 000
- Assessed:
- $0
- Assessed Year:
- County:
- VT-Chittenden
- Acres:
- 0.22
- Property Type:
- Single Family
- Year Built:
- 1980
- Agency/Brokerage:
- Flex Realty Group
Flex Realty - Bedrooms:
- 5
- Total Baths:
- 2
- Sq. Ft. (Total):
- 2107
- Tax Year:
- 2025
- Taxes:
- $6, 464
- Association Fees:
New. That's the theme of this near fully remodeled raised ranch tucked away in South Burlington's desirable Oakwood Drive neighborhood and within walking distance to all that South Burlington's thriving City Center has to offer. New roof, new windows, new siding, new kitchen, new bathrooms. Did we mention new? Set on a .22-acre lot, this home offers incredible flexibility and space with five bedrooms, two kitchens, and two full baths that greet you with a combination of tastefully selected tile, top of the line pergo (upstairs) & BerryAlloc laminate (downstairs) flooring, and new stainless steel Energy Star appliances. The lower level is already configured for use as an in-law suite or separate living space with its 2 bedrooms, 1 bathroom, and kitchen. Complete with its own separate entrance, the space is perfect for multi-generational living or rental potential. Storage is abundant, with a full-length finished attic space with pull-down stair access and an attached storage shed in the backyard for tools and gear. Outside, you're welcomed by vibrant wildflower gardens and a beautifully manicured, fully fenced backyard that's as private as it is peaceful. Enjoy morning coffee or evening barbecues on the second-story deck overlooking your own backyard retreat. With its stunning updates and money-saving solar panel array, this home is as easy on your wallet as it is on the eyes. ***Open House Sunday 10/12 11a-1p***
Interior Features
- # Of Stories:
- 2
- Sq. Ft. (Total):
- 2107
- Sq. Ft. (Above Ground):
- 1075
- Sq. Ft. (Below Ground):
- 1032
- Sq. Ft. Unfinished:
- 0
- Rooms:
- 10
- Bedrooms:
- 5
- Baths:
- 2
- Interior Desc:
- Kitchen/Dining, LED Lighting, Natural Light, Basement Laundry, Attic with Pulldown
- Appliances Included:
- ENERGY STAR Qual Dishwshr, ENERGY STAR Qual Dryer, Electric Range, Refrigerator, ENERGY STAR Qual Washer, Tankless Water Heater
- Flooring:
- Ceramic Tile, Laminate
- Heating Cooling Fuel:
- Water Heater:
- Basement Desc:
- Apartment(s), Finished, Interior Stairs, Walkout, Interior Access
Exterior Features
- Style of Residence:
- Multi-Family
- House Color:
- Time Share:
- No
- Resort:
- Exterior Desc:
- Exterior Details:
- Deck, Full Fence, Garden Space, Storage, Double Pane Window(s), ENERGY STAR Qual Windows, Low E Window(s)
- Amenities/Services:
- Land Desc.:
- Level
- Suitable Land Usage:
- Roof Desc.:
- Shingle
- Driveway Desc.:
- Paved
- Foundation Desc.:
- Concrete
- Sewer Desc.:
- Public
- Garage/Parking:
- No
- Garage Spaces:
- 0
- Road Frontage:
- 0
Other Information
- List Date:
- 2025-10-09
- Last Updated:


