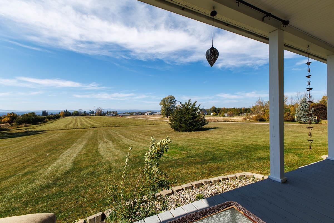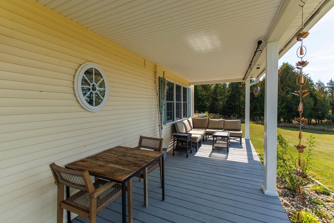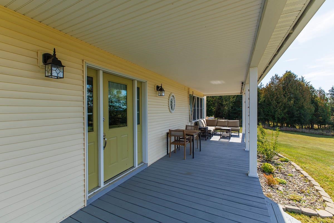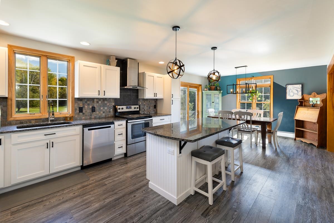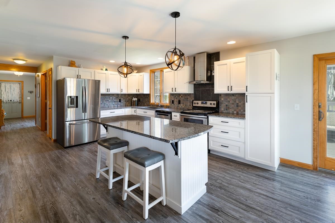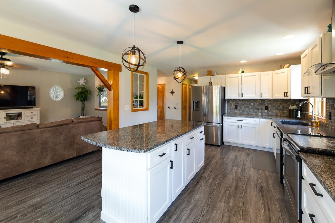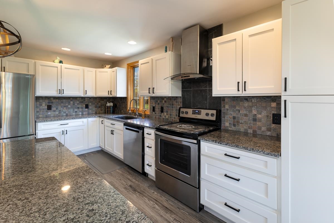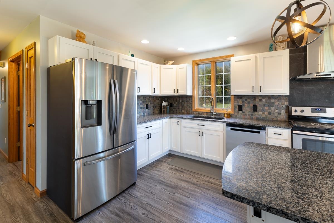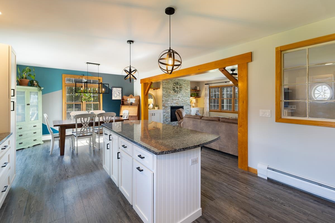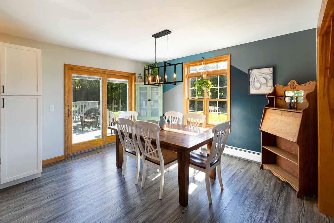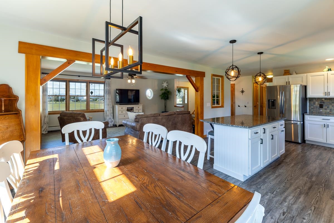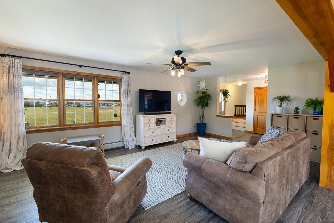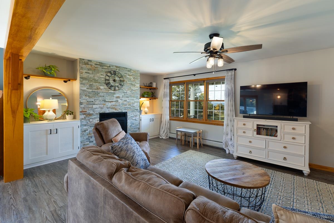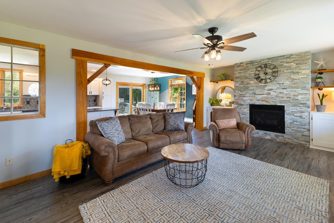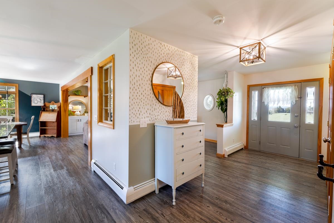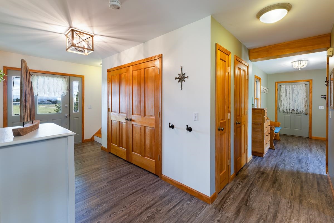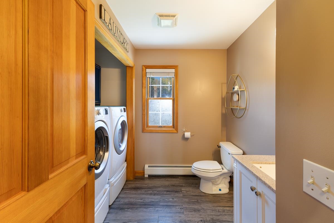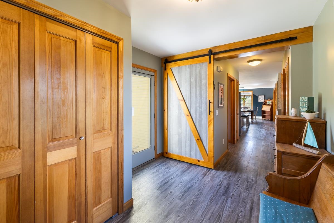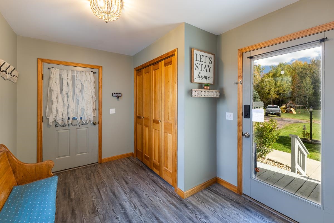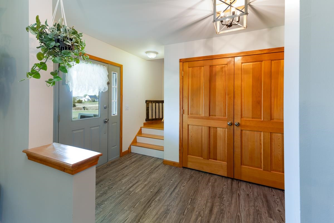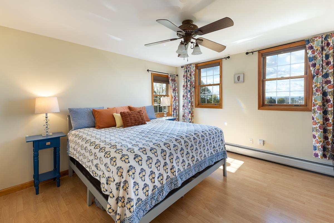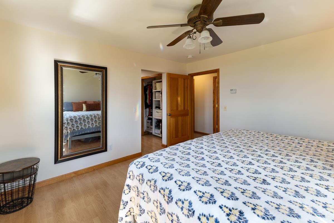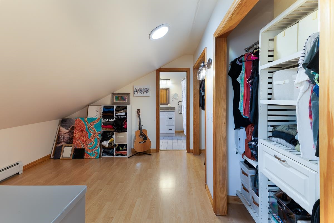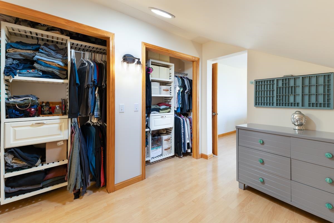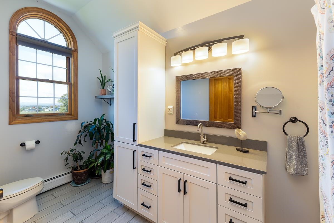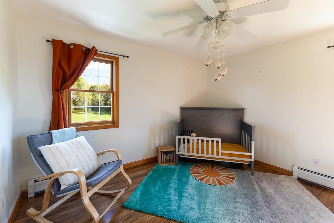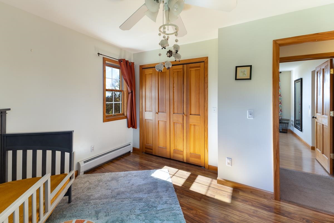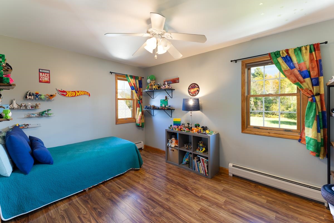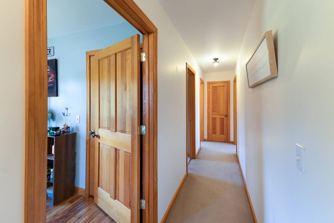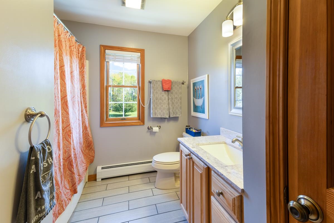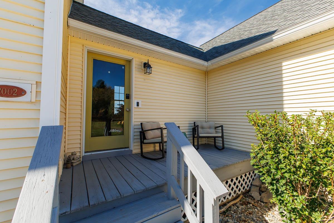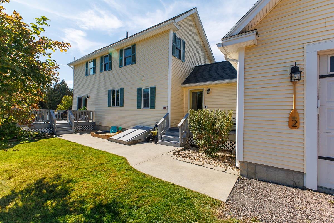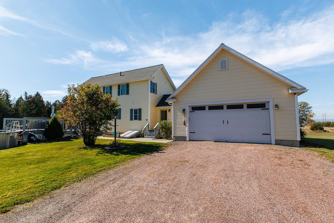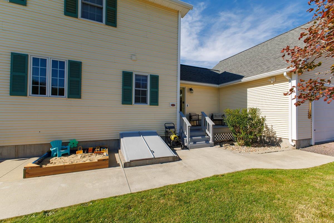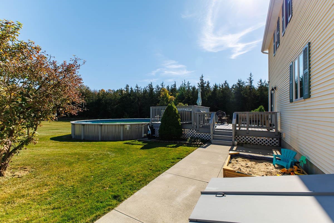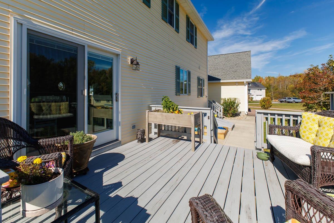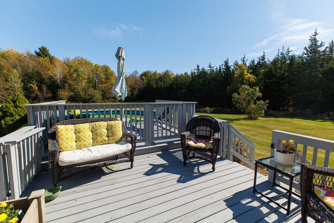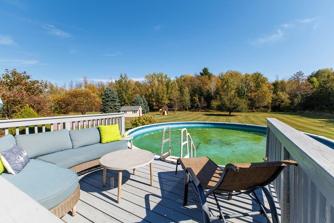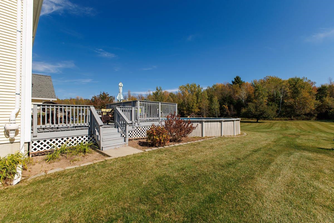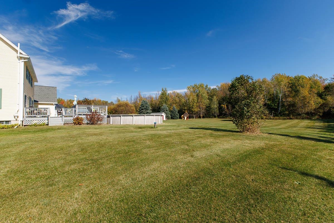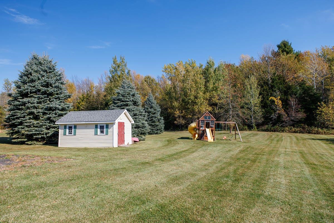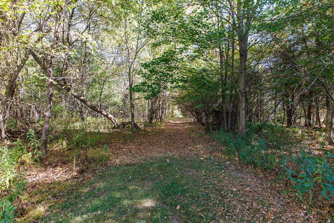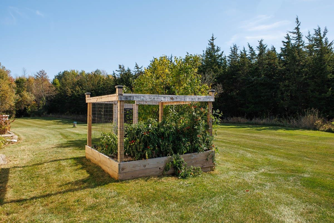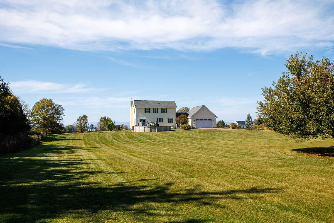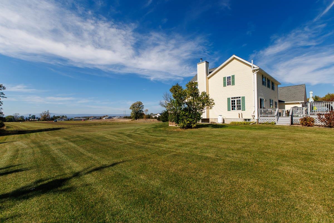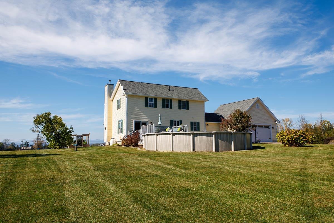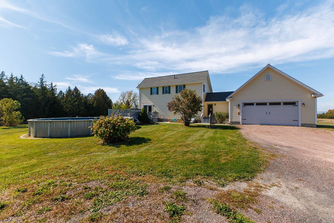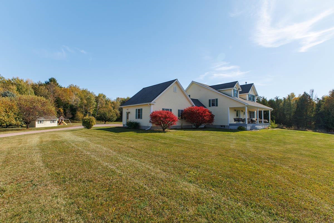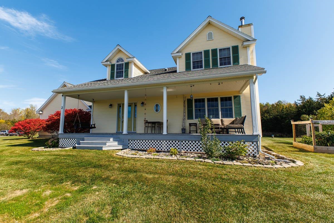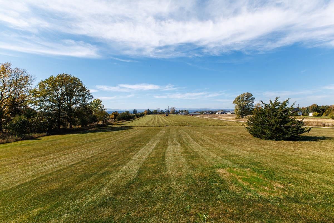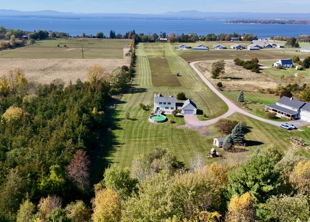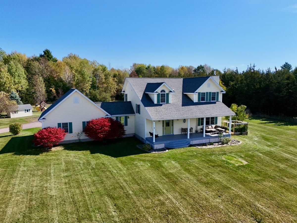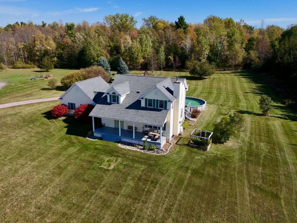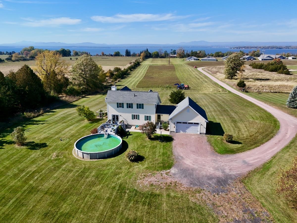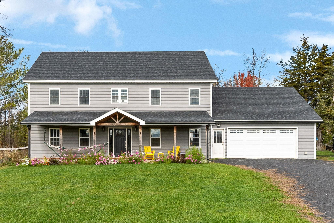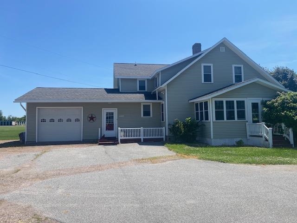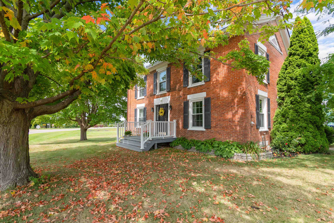1 of 60
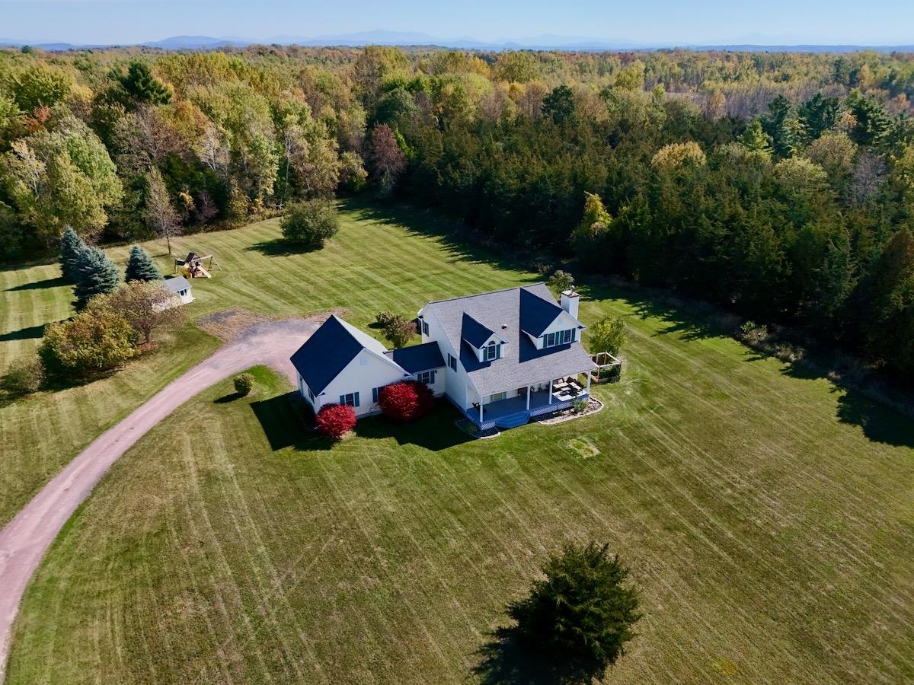
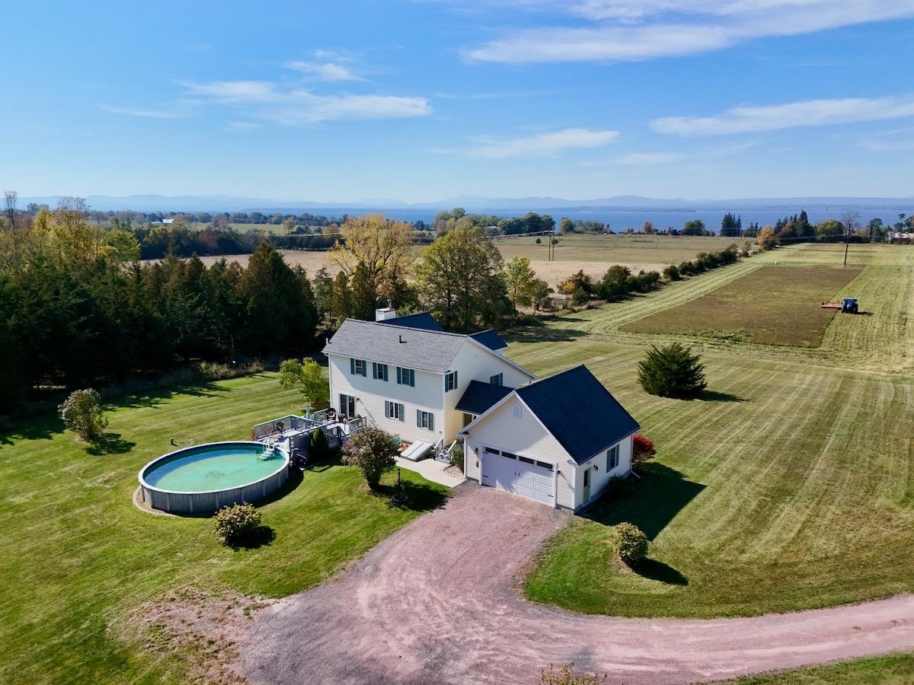
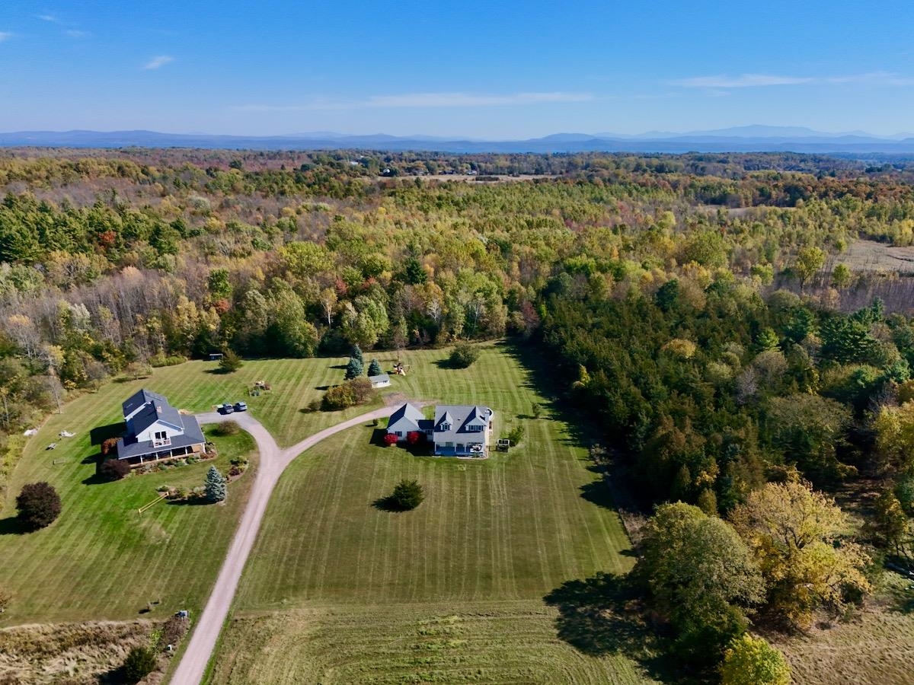
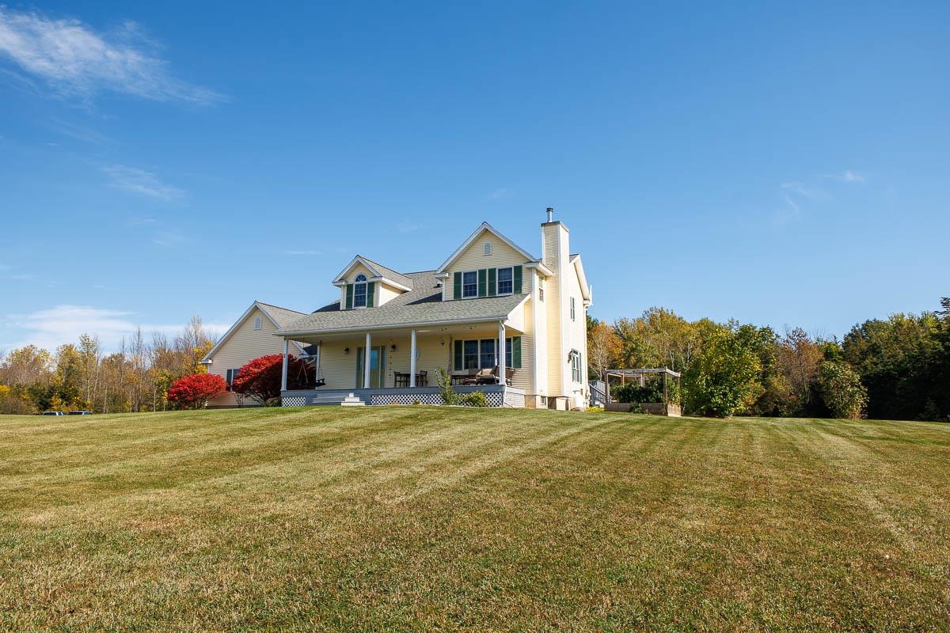
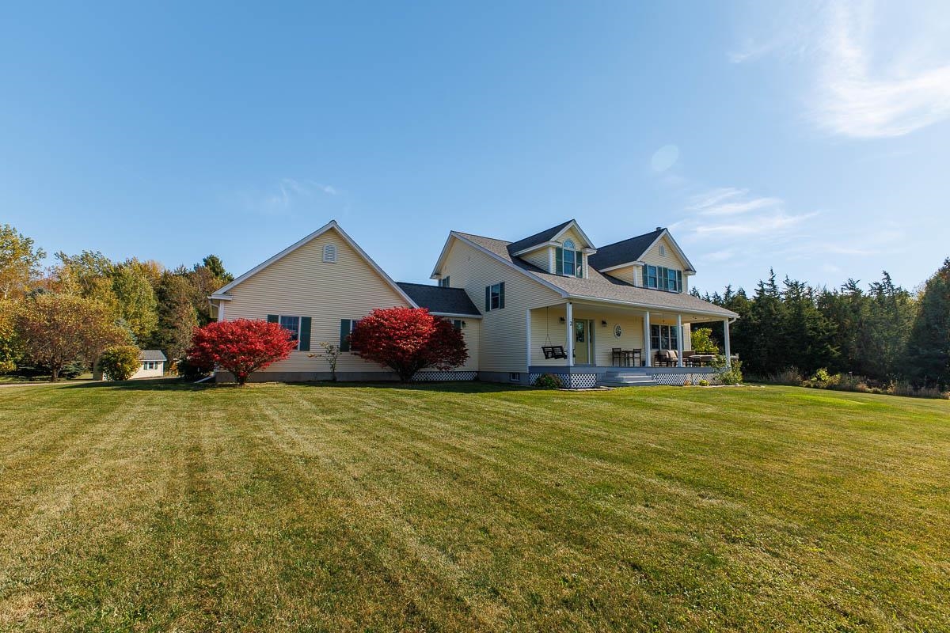
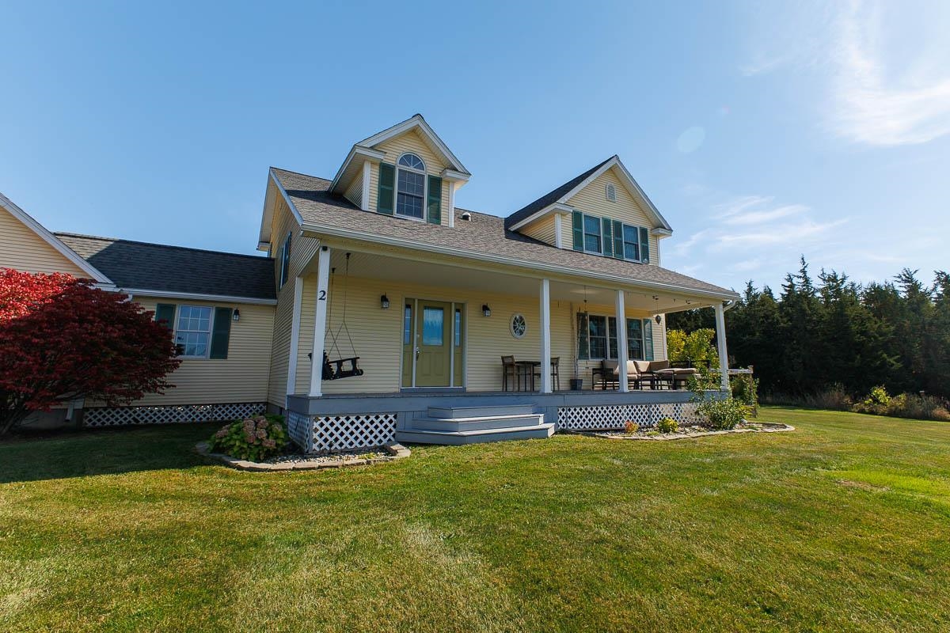
General Property Information
- Property Status:
- Active Under Contract
- Price:
- $679, 000
- Assessed:
- $0
- Assessed Year:
- County:
- VT-Grand Isle
- Acres:
- 13.80
- Property Type:
- Single Family
- Year Built:
- 2002
- Agency/Brokerage:
- Evan Potvin
Coldwell Banker Islands Realty - Bedrooms:
- 3
- Total Baths:
- 3
- Sq. Ft. (Total):
- 2136
- Tax Year:
- 2025
- Taxes:
- $8, 790
- Association Fees:
Experience peaceful country living in the beautiful Lake Champlain Islands at 2 Maynard Court. Set on 13.8 acres with pastoral, mountain, and lake views, this well-cared-for Cape-style home offers 2, 136 square feet of comfortable living space in a scenic setting. Inside, the home has been thoughtfully updated with new flooring, fresh paint, and a timeless kitchen featuring shaker-style cabinetry. The open dining area leads to a back deck overlooking the yard and above-ground pool—perfect for warm summer days. The inviting living room includes a gas fireplace and built-ins, creating a cozy gathering space with views of fields and the Adirondack Mountains. A convenient mudroom connects to the attached two-car garage. Upstairs, the spacious primary suite includes a walk-through closet and a bright bathroom with vaulted ceilings and an updated vanity. Two additional bedrooms and another full bath complete the second floor. Outside, enjoy landscaped grounds, mature trees, and wooded acreage with private nature trails to explore. This Grand Isle property offers space, tranquility, and a true sense of Vermont living, all just 30 minutes from Burlington. Schedule your showing today to experience this peaceful country retreat.
Interior Features
- # Of Stories:
- 2
- Sq. Ft. (Total):
- 2136
- Sq. Ft. (Above Ground):
- 2136
- Sq. Ft. (Below Ground):
- 0
- Sq. Ft. Unfinished:
- 1008
- Rooms:
- 6
- Bedrooms:
- 3
- Baths:
- 3
- Interior Desc:
- Ceiling Fan, Dining Area, Gas Fireplace, Kitchen/Dining, Primary BR w/ BA, Walk-in Closet, 1st Floor Laundry
- Appliances Included:
- Dishwasher, Dryer, Range Hood, Electric Range, Refrigerator, Washer, Gas Stove, Oil Water Heater, Owned Water Heater
- Flooring:
- Bamboo, Carpet, Manufactured, Tile
- Heating Cooling Fuel:
- Water Heater:
- Basement Desc:
- Concrete, Concrete Floor, Full, Exterior Stairs, Interior Stairs, Storage Space, Unfinished, Interior Access, Exterior Access
Exterior Features
- Style of Residence:
- Cape
- House Color:
- Yellow
- Time Share:
- No
- Resort:
- Exterior Desc:
- Exterior Details:
- Deck, Garden Space, Above Ground Pool, Covered Porch, Shed
- Amenities/Services:
- Land Desc.:
- Country Setting, Lake View, Level, Mountain View, Trail/Near Trail, View, Walking Trails, Wooded, Island, Rural
- Suitable Land Usage:
- Residential
- Roof Desc.:
- Shingle
- Driveway Desc.:
- Crushed Stone
- Foundation Desc.:
- Concrete
- Sewer Desc.:
- 1000 Gallon, Concrete, On-Site Septic Exists
- Garage/Parking:
- Yes
- Garage Spaces:
- 2
- Road Frontage:
- 0
Other Information
- List Date:
- 2025-10-09
- Last Updated:


