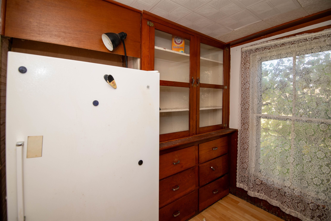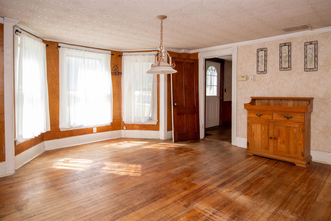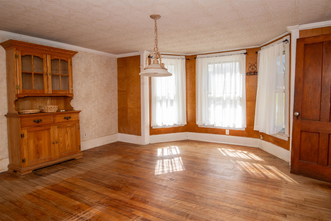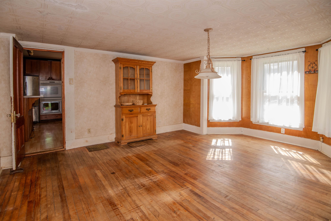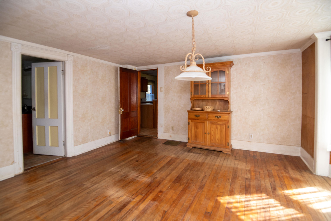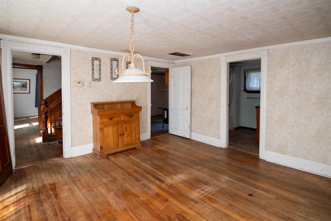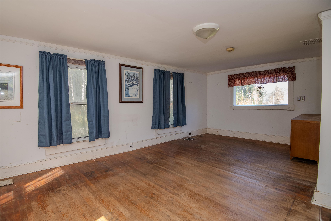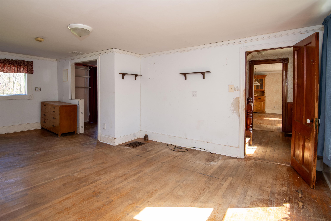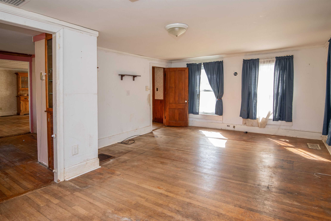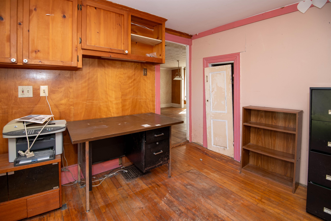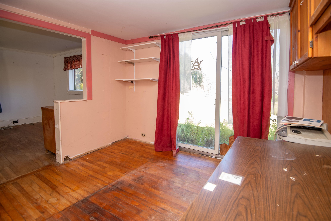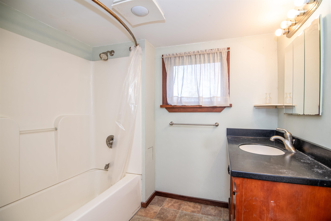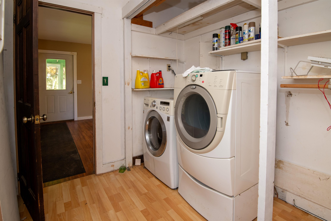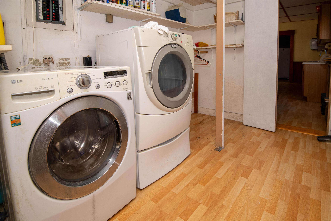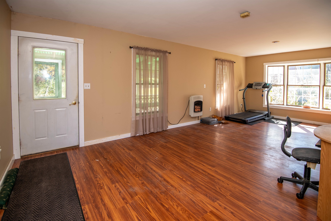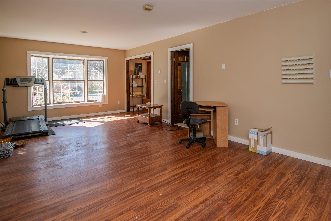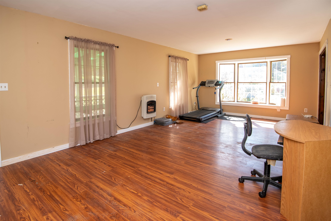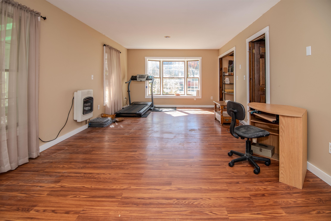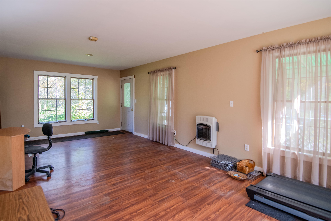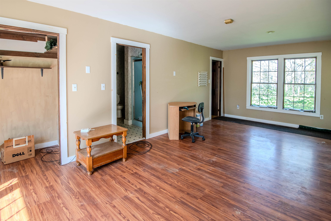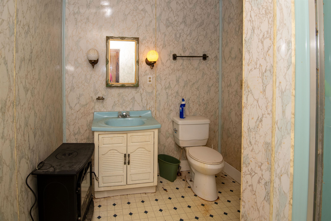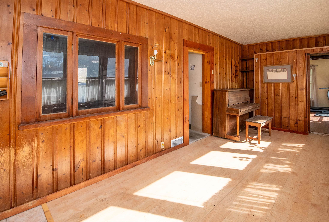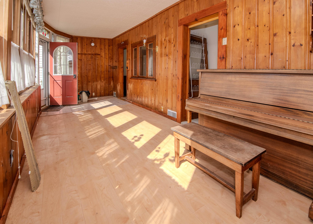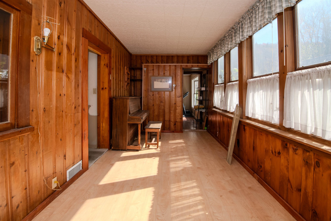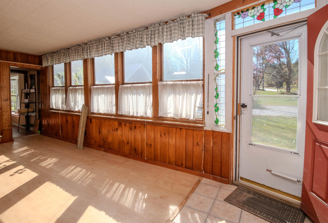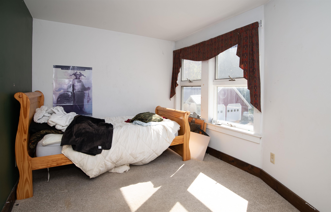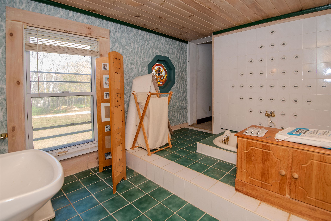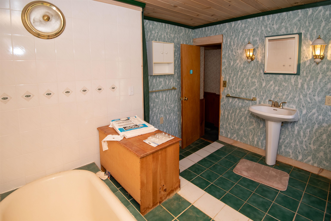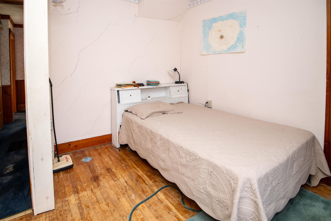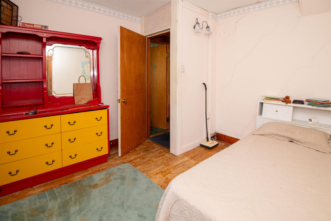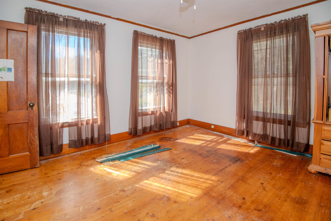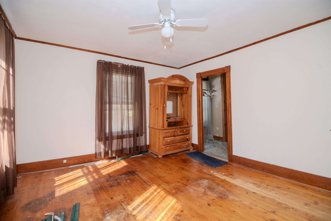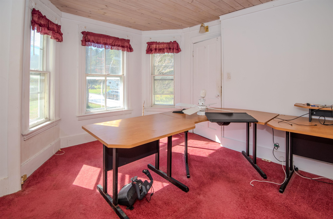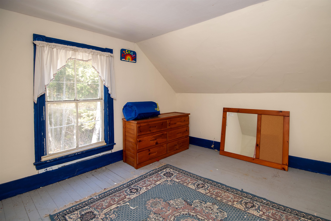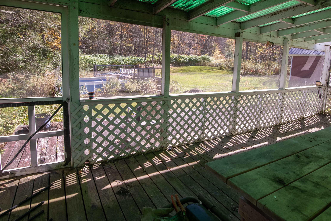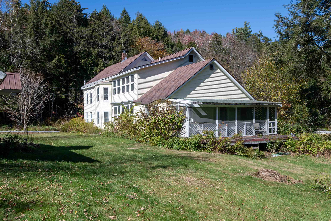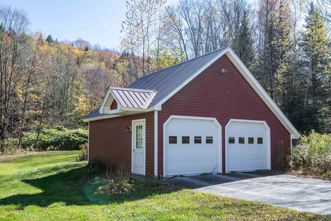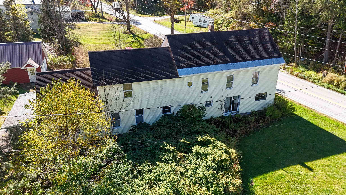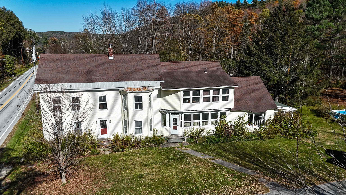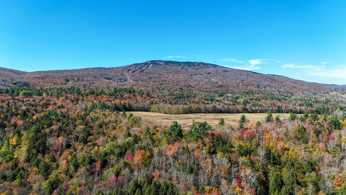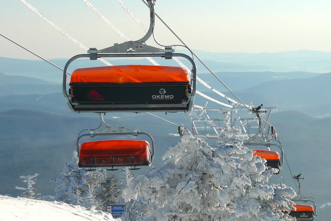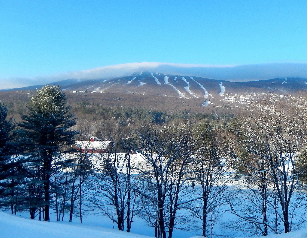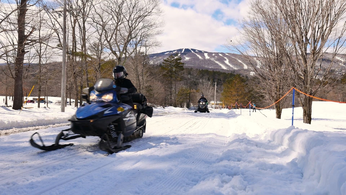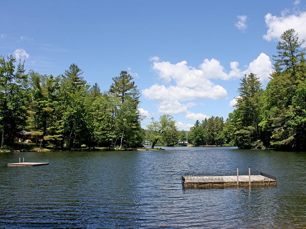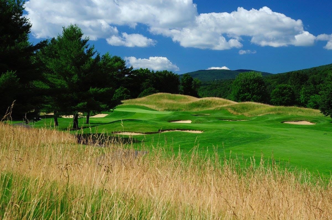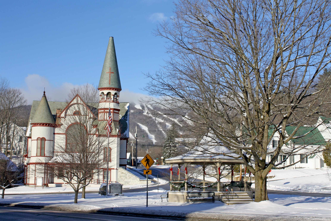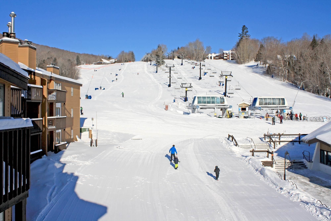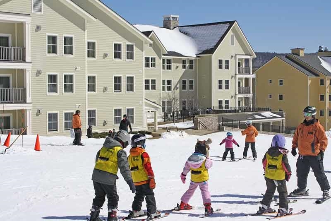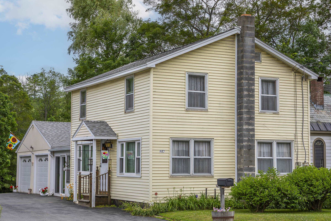1 of 52
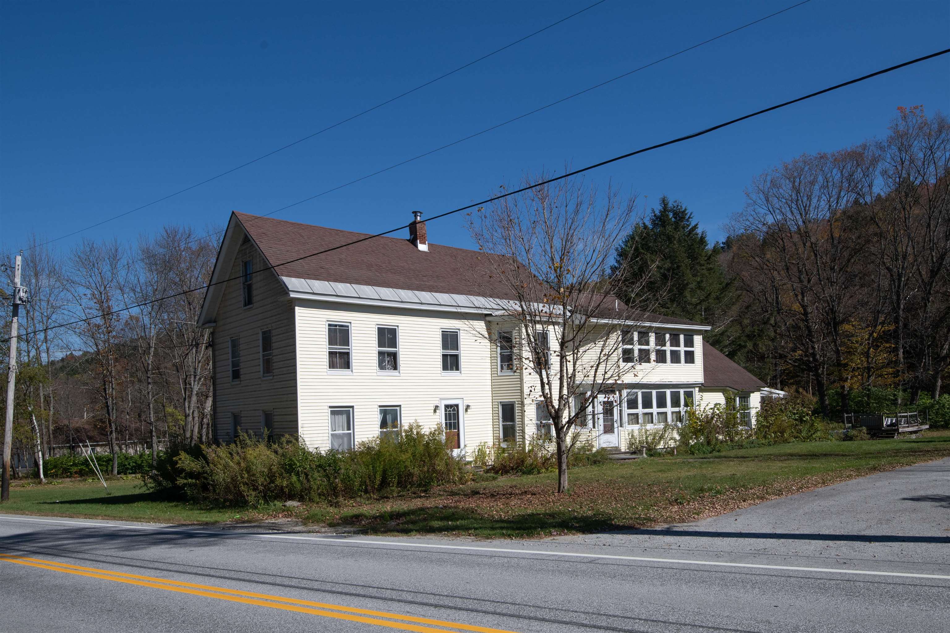
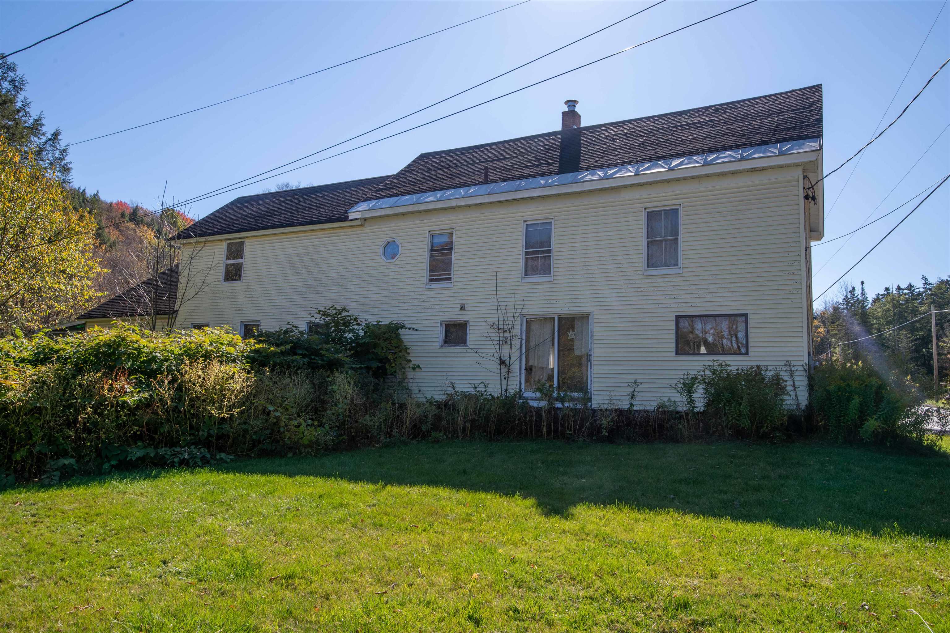
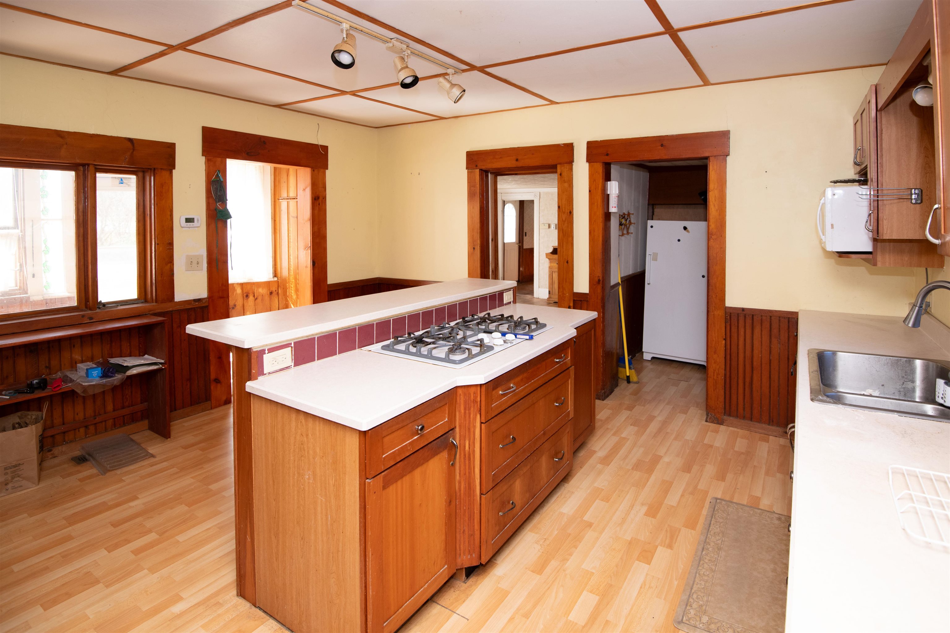
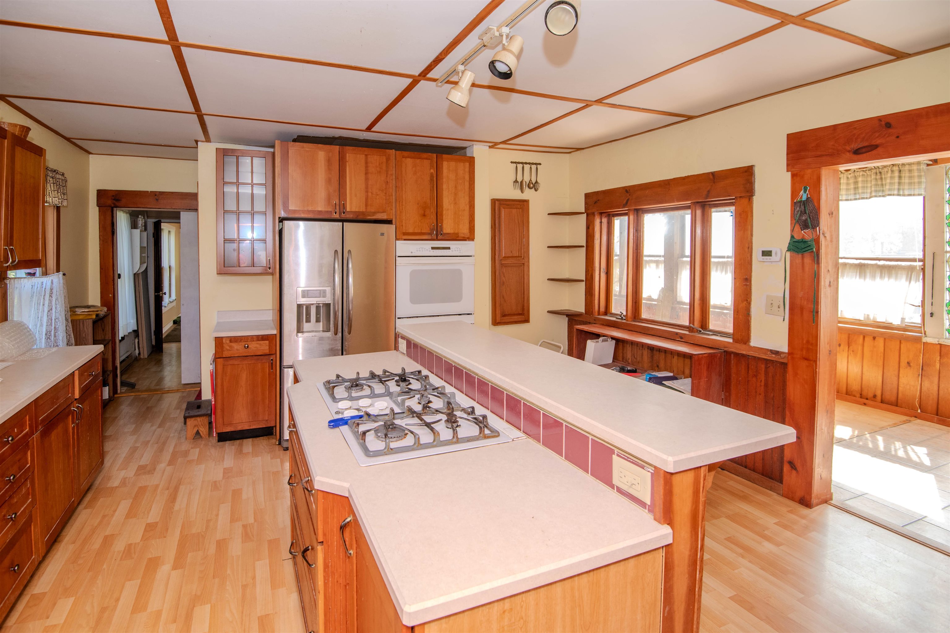
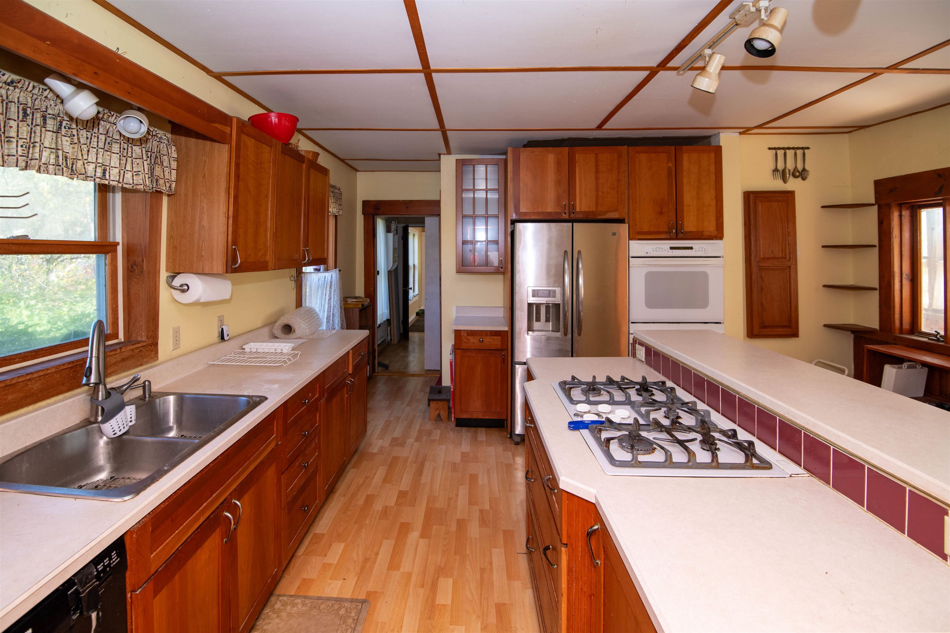
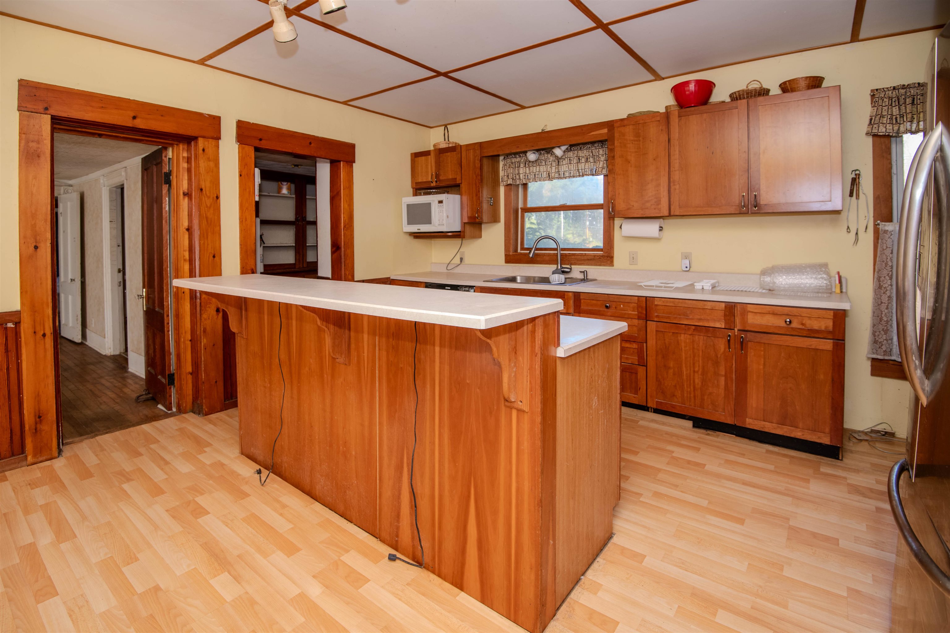
General Property Information
- Property Status:
- Active Under Contract
- Price:
- $280, 000
- Assessed:
- $0
- Assessed Year:
- County:
- VT-Windsor
- Acres:
- 2.29
- Property Type:
- Single Family
- Year Built:
- 1880
- Agency/Brokerage:
- Elissa Scully
Mary W. Davis Realtor & Assoc., Inc. - Bedrooms:
- 5
- Total Baths:
- 3
- Sq. Ft. (Total):
- 3474
- Tax Year:
- 2025
- Taxes:
- $6, 343
- Association Fees:
A Village Gem with Endless Possibilities! This spacious home sits on an exceptional 2.29-acre lot right on the edge of Ludlow village. You’re just a short stroll from local restaurants, charming shops, and the bustling farmers market, giving you the perfect blend of small-town convenience and private, expansive outdoor space. With three levels and five bedrooms, there's plenty of room for family and guests. The home features classic hardwood floors, a convenient walk-in pantry, and a screened-in porch perfect for enjoying quiet mornings. A second side porch offers a lovely spot to relax outdoors. The property includes several valuable updates, such as a tankless water heater and a new oil tank. The detached two-car garage is in good condition and provides excellent space for vehicles or storage. While some repairs and vision are needed to bring it to its full potential, this home is a fantastic opportunity. Imagine the possibilities: a welcoming family home, a comfortable ski retreat, or a lucrative rental property. The beautiful, open lot provides ample space for outdoor activities, and with a little work, the existing outdoor pool with a Trex deck could become a centerpiece for summer fun. This is your chance to create something special in a highly sought-after location.
Interior Features
- # Of Stories:
- 3
- Sq. Ft. (Total):
- 3474
- Sq. Ft. (Above Ground):
- 3474
- Sq. Ft. (Below Ground):
- 0
- Sq. Ft. Unfinished:
- 1244
- Rooms:
- 18
- Bedrooms:
- 5
- Baths:
- 3
- Interior Desc:
- Dining Area, Kitchen Island, Laundry Hook-ups, Indoor Storage, 1st Floor Laundry
- Appliances Included:
- Gas Cooktop, Dryer, Wall Oven, Refrigerator, Washer, Water Heater
- Flooring:
- Carpet, Tile, Wood
- Heating Cooling Fuel:
- Water Heater:
- Basement Desc:
- Interior Stairs, Unfinished, Interior Access
Exterior Features
- Style of Residence:
- Colonial, Detached, Farmhouse, Freestanding, Multi-Level, Tri-Level
- House Color:
- Time Share:
- No
- Resort:
- No
- Exterior Desc:
- Exterior Details:
- Above Ground Pool, Enclosed Porch, Screened Porch
- Amenities/Services:
- Land Desc.:
- Major Road Frontage, River, Ski Area, Slight, Near Golf Course, Near Paths, Near Shopping, Near Skiing, Neighborhood, Near Public Transportatn, Near School(s)
- Suitable Land Usage:
- Roof Desc.:
- Asphalt Shingle
- Driveway Desc.:
- Gravel
- Foundation Desc.:
- Stone
- Sewer Desc.:
- Leach Field, Private, Septic
- Garage/Parking:
- Yes
- Garage Spaces:
- 2
- Road Frontage:
- 230
Other Information
- List Date:
- 2025-10-09
- Last Updated:


