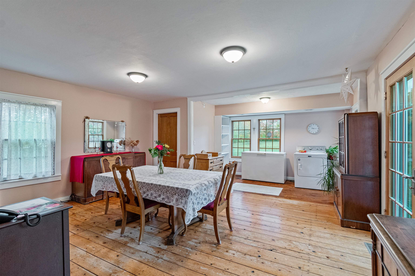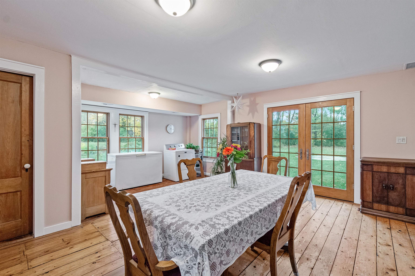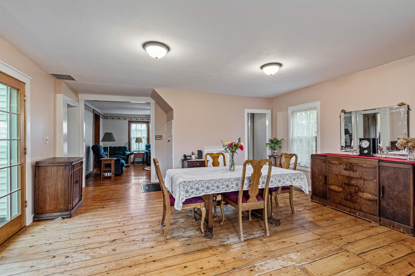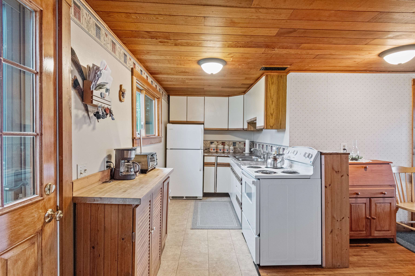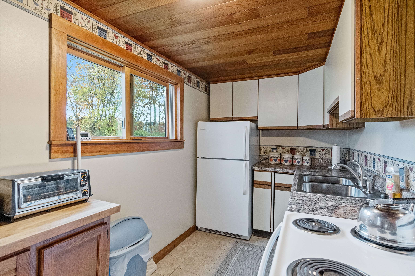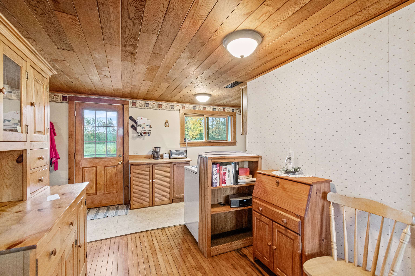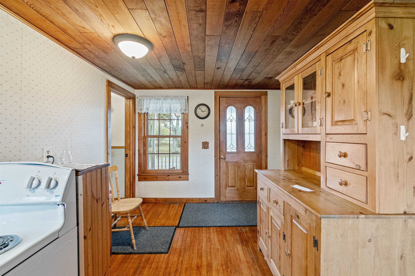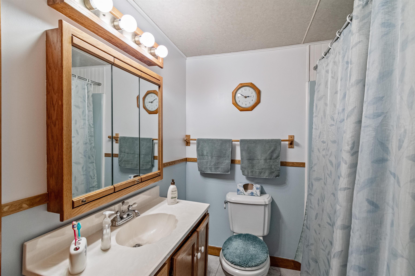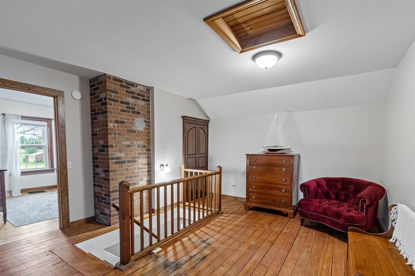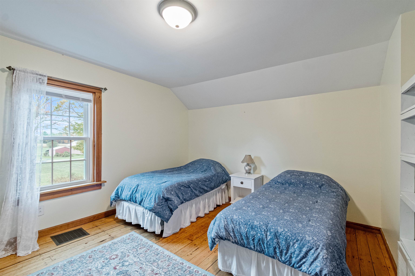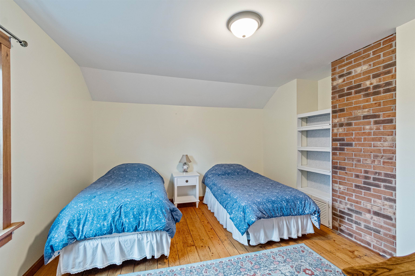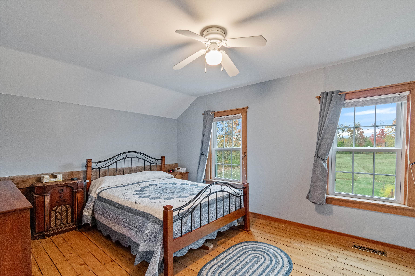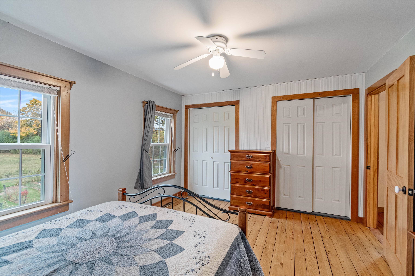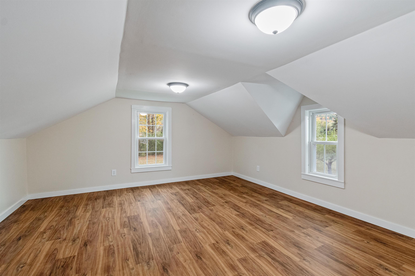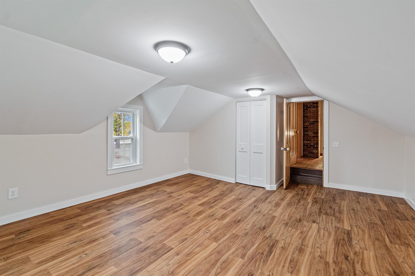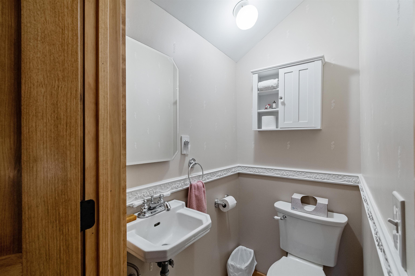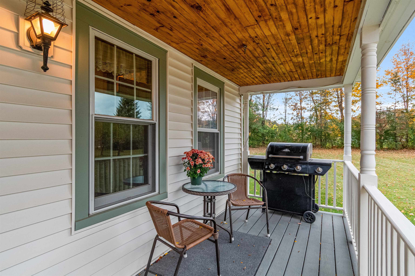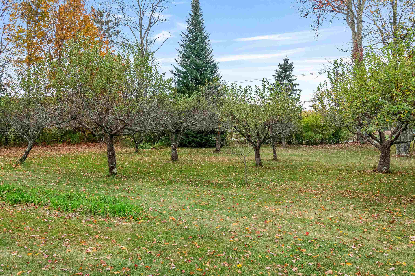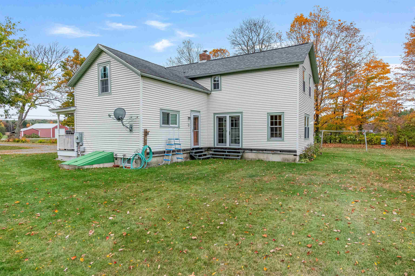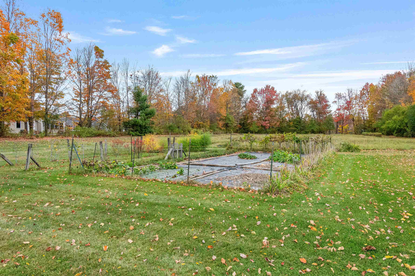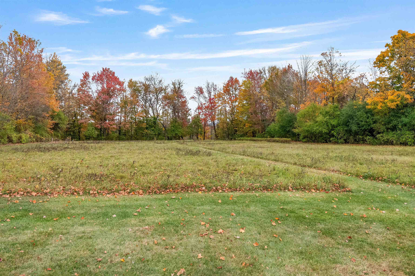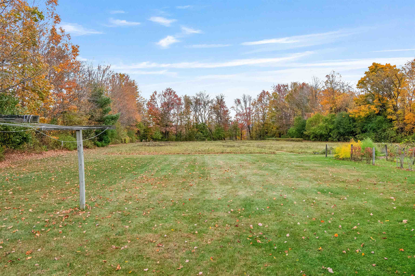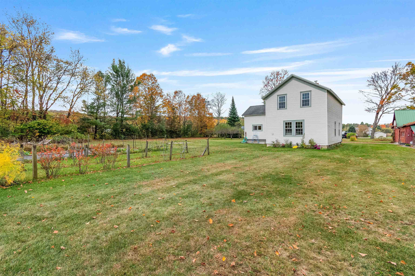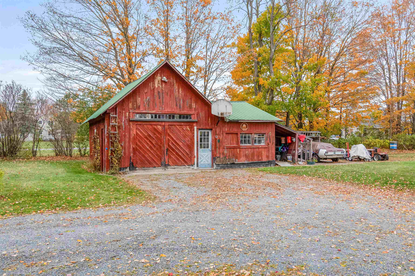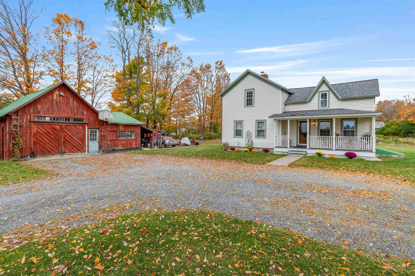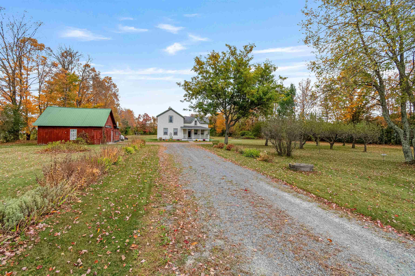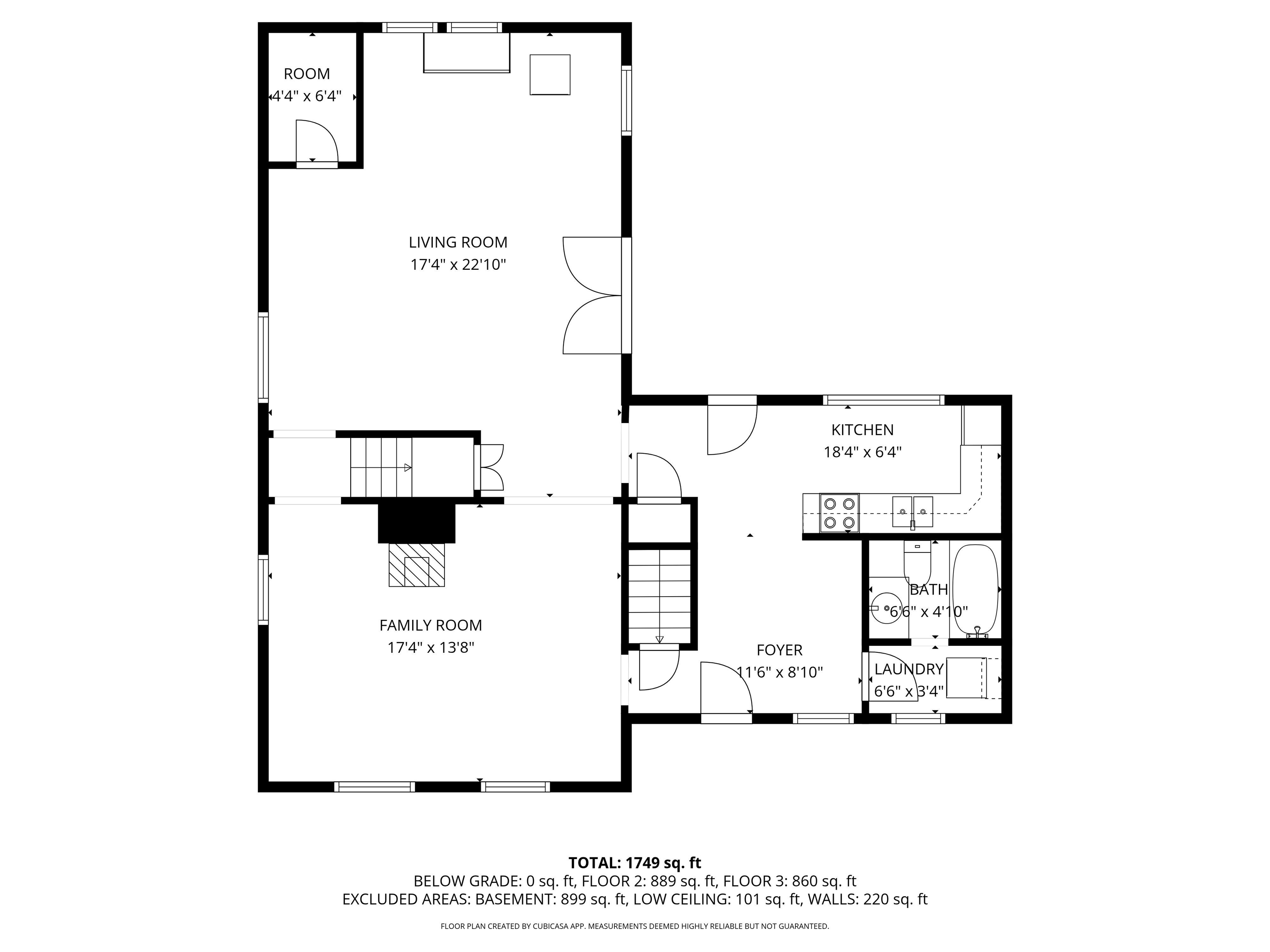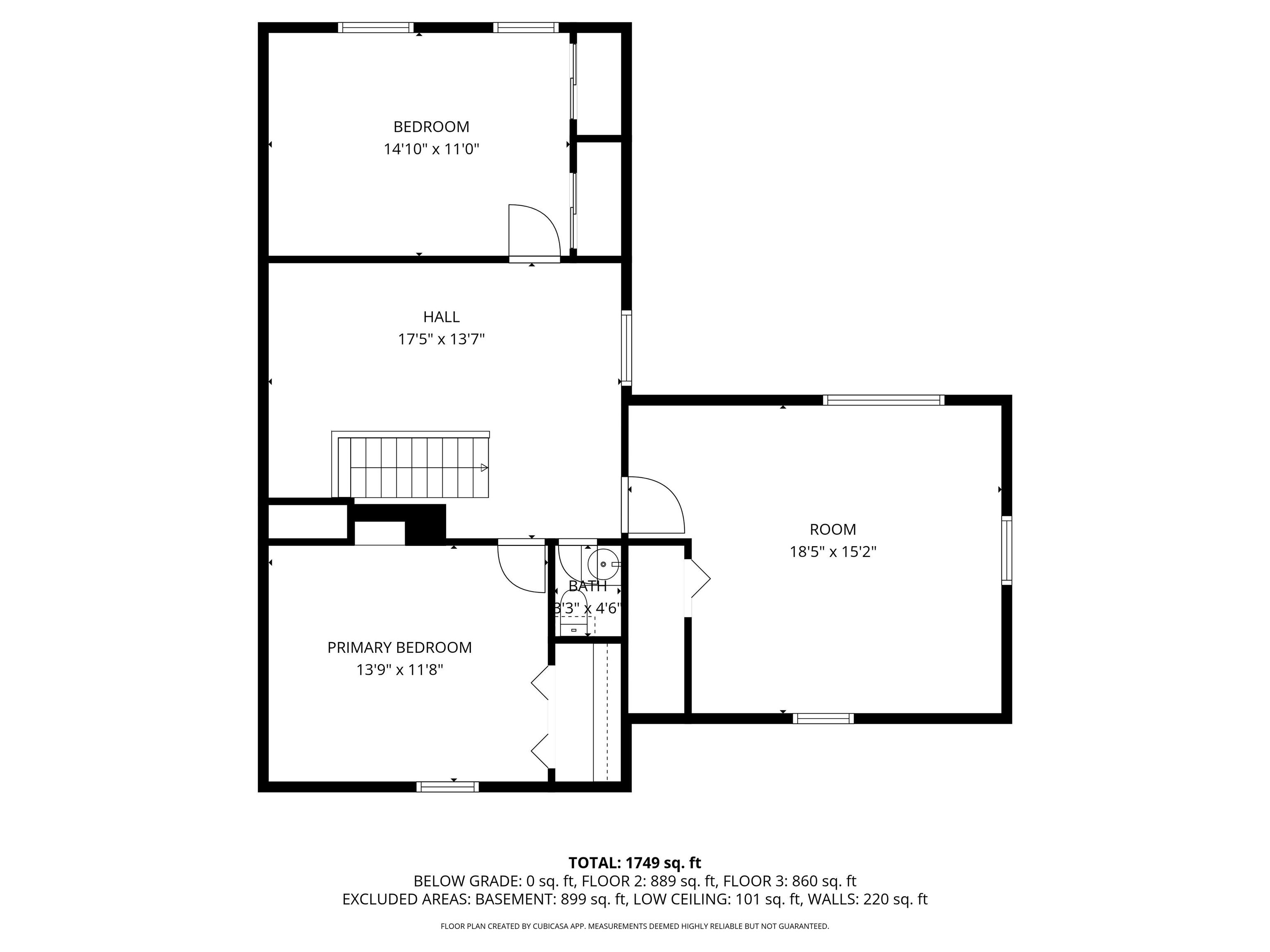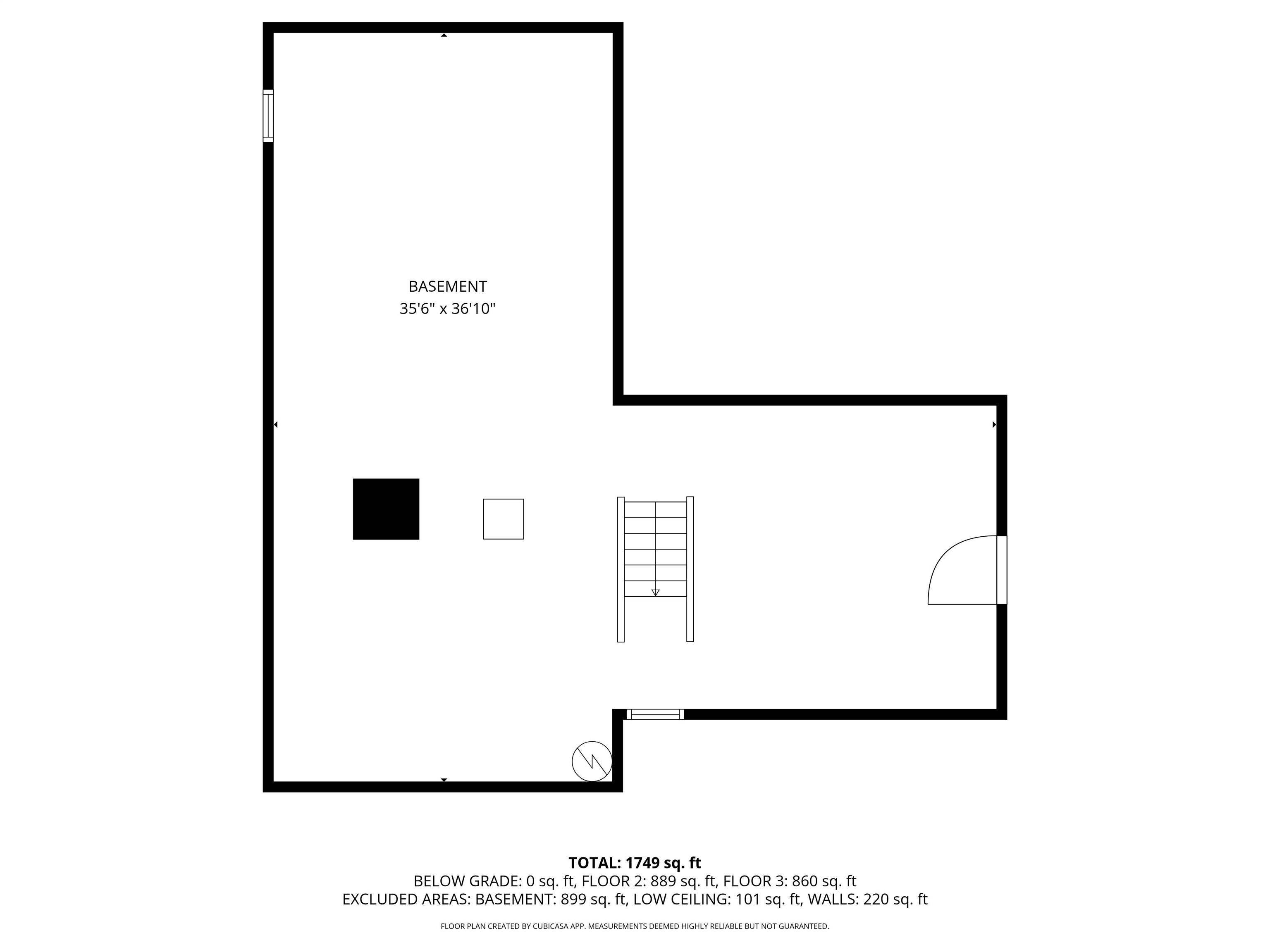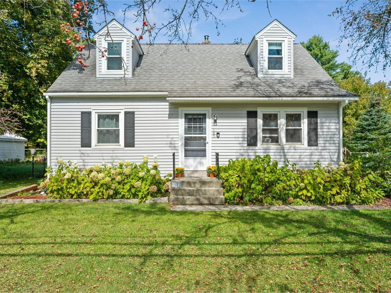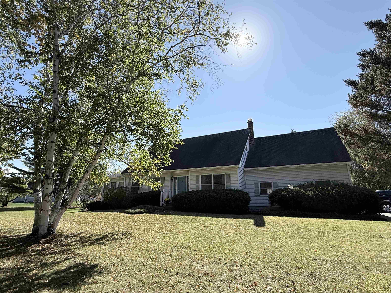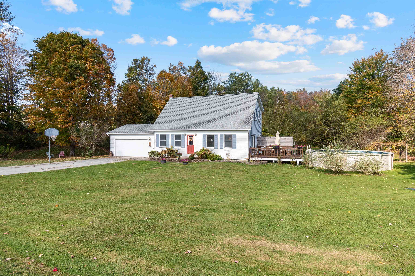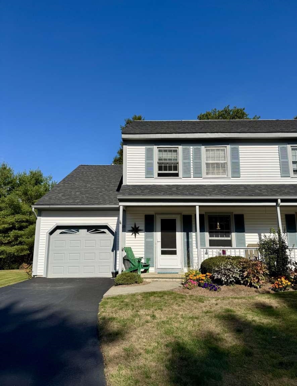1 of 35
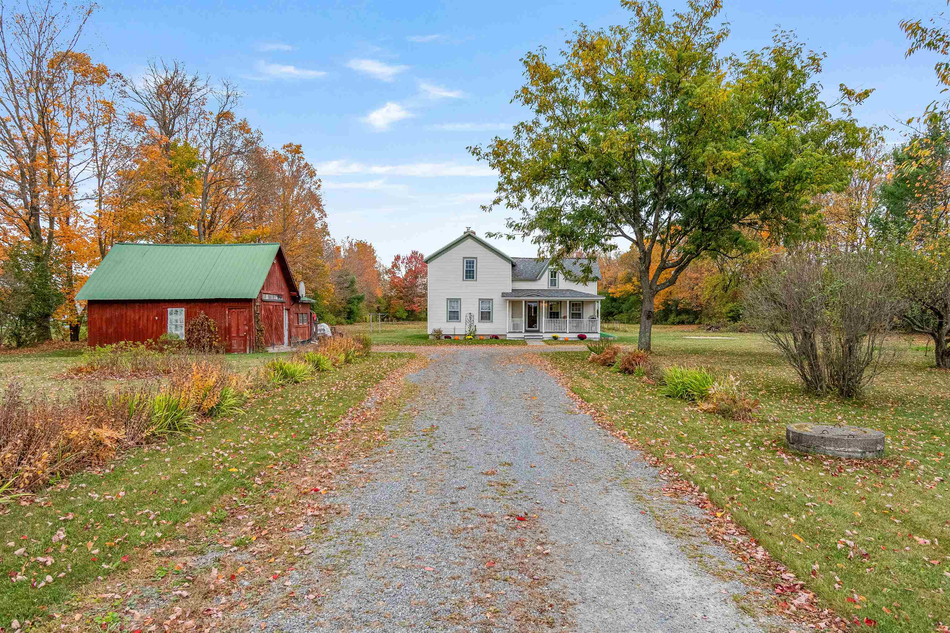
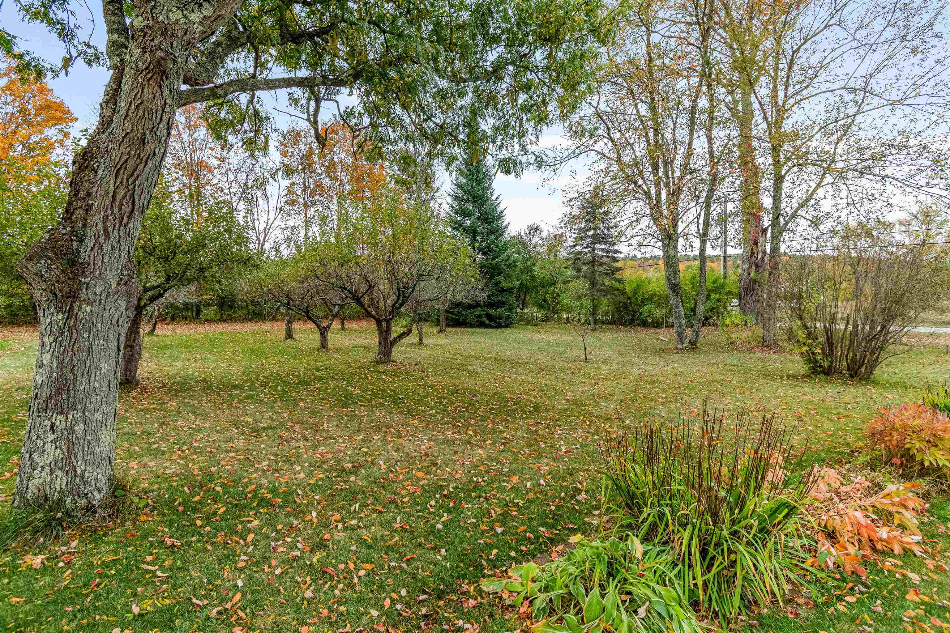
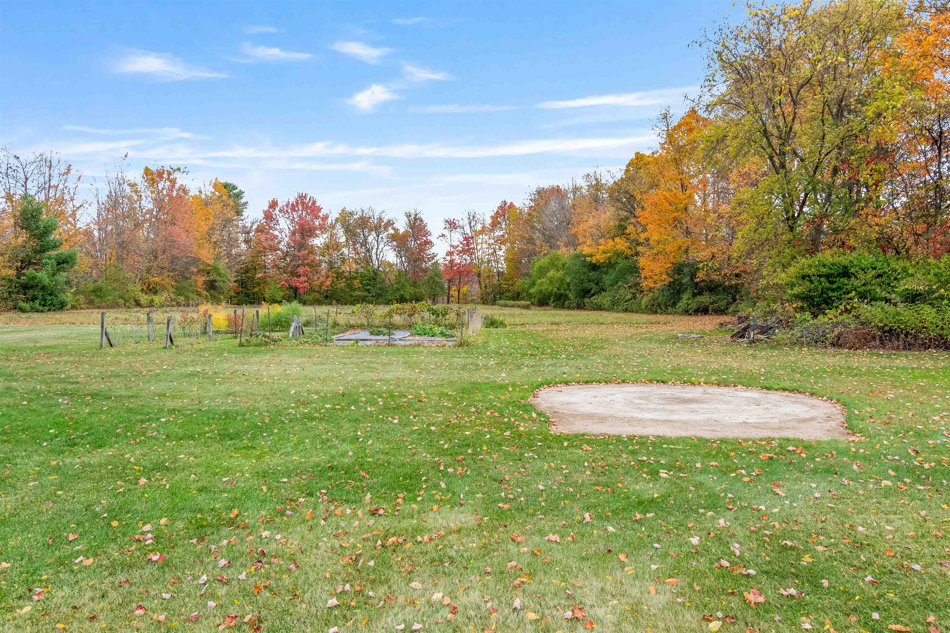
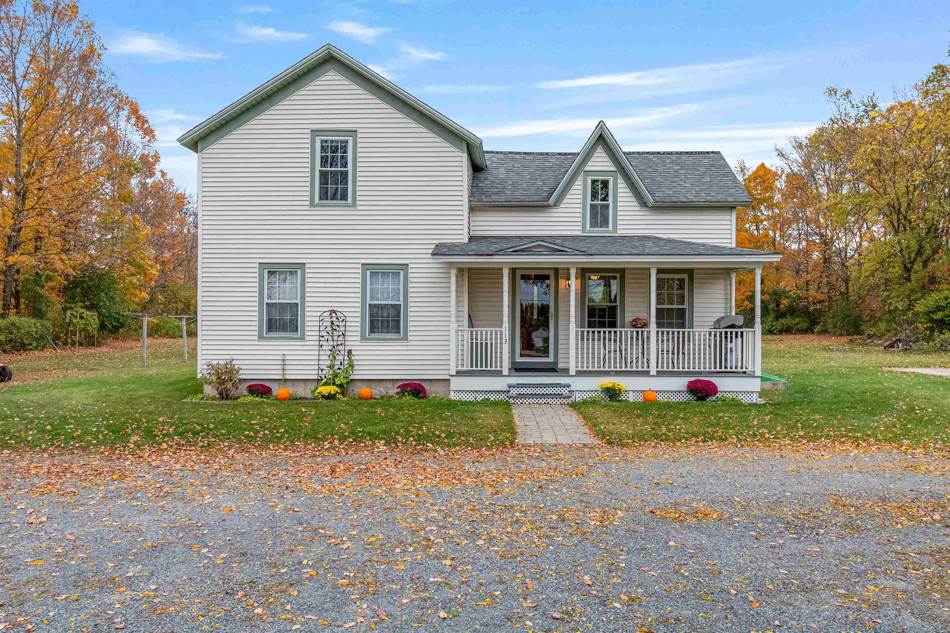
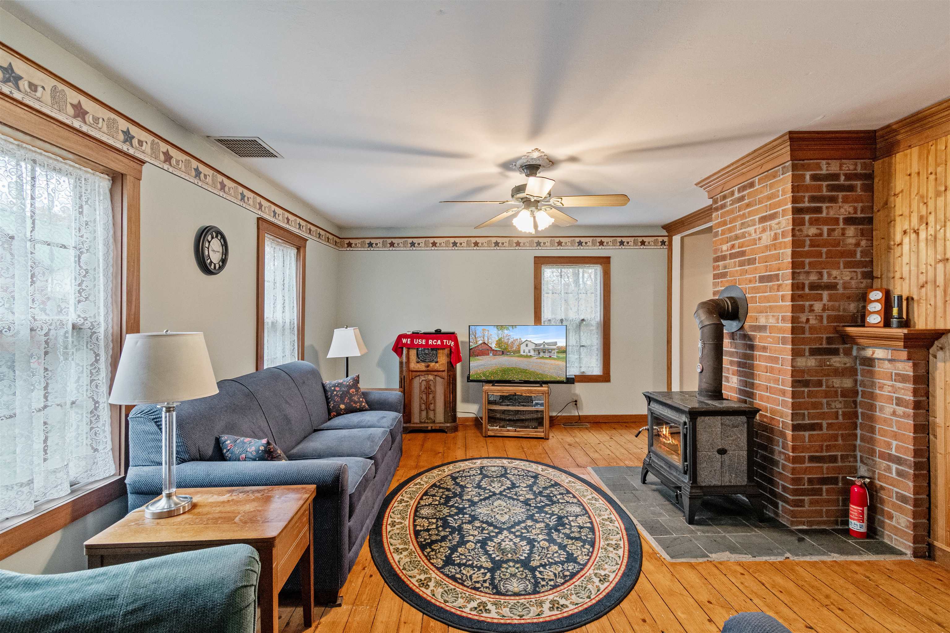
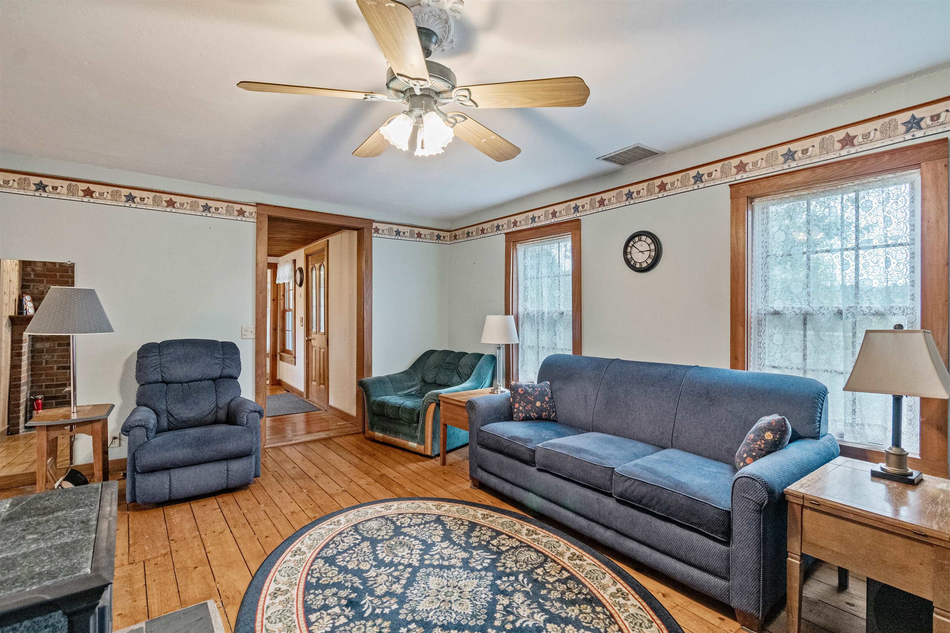
General Property Information
- Property Status:
- Active
- Price:
- $520, 000
- Assessed:
- $0
- Assessed Year:
- County:
- VT-Chittenden
- Acres:
- 4.50
- Property Type:
- Single Family
- Year Built:
- 1890
- Agency/Brokerage:
- Carolyn Weaver
KW Vermont - Bedrooms:
- 3
- Total Baths:
- 2
- Sq. Ft. (Total):
- 1718
- Tax Year:
- 2025
- Taxes:
- $6, 037
- Association Fees:
Your own tranquil haven awaits in this historic farmhouse set on 4.5 private acres replete with apple trees, berries, grapes, and blooming perennials. Rustic hardwood floors, exposed brick, and hand-hewn beams add to the home's character, while the flexible floor plan allows you the opportunity to arrange the rooms to best suit your lifestyle. A wood stove provides a cozy ambiance in the living room, which opens to the spacious dining room with French doors to the backyard. Upstairs, the loft includes a built-in armoire and space to make a cozy sitting area or home office. All 3 bedrooms are accessed from the loft as well as a half bath. Relax on the covered front porch sipping your morning coffee overlooking the apple trees. Tend to the garden and use your harvest to make fresh home cooked meals. The detached red barn has space to store your vehicle, room for a workshop, and covered storage outside for your firewood. All of the peace and beauty of country living balanced with convenient access to I-89, just 2 miles to the Jericho Center Country Store, 15 minutes to Essex Jct shops and restaurants, and 17 miles to downtown Burlington.
Interior Features
- # Of Stories:
- 1.5
- Sq. Ft. (Total):
- 1718
- Sq. Ft. (Above Ground):
- 1718
- Sq. Ft. (Below Ground):
- 0
- Sq. Ft. Unfinished:
- 1016
- Rooms:
- 6
- Bedrooms:
- 3
- Baths:
- 2
- Interior Desc:
- Ceiling Fan, Dining Area, 1st Floor Laundry
- Appliances Included:
- Dryer, Freezer, Electric Range, Refrigerator, Washer, Electric Water Heater, Owned Water Heater, Tank Water Heater
- Flooring:
- Hardwood, Manufactured, Vinyl
- Heating Cooling Fuel:
- Water Heater:
- Basement Desc:
- Bulkhead, Concrete Floor, Full, Interior Stairs, Storage Space
Exterior Features
- Style of Residence:
- Farmhouse
- House Color:
- white
- Time Share:
- No
- Resort:
- Exterior Desc:
- Exterior Details:
- Barn, Garden Space, Covered Porch
- Amenities/Services:
- Land Desc.:
- Country Setting, Level, Open, Wooded
- Suitable Land Usage:
- Roof Desc.:
- Shingle
- Driveway Desc.:
- Gravel
- Foundation Desc.:
- Concrete
- Sewer Desc.:
- Concrete, Leach Field at Grade, Conventional Leach Field, On-Site Septic Exists
- Garage/Parking:
- Yes
- Garage Spaces:
- 1
- Road Frontage:
- 225
Other Information
- List Date:
- 2025-10-09
- Last Updated:


