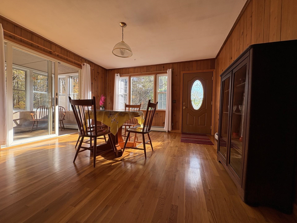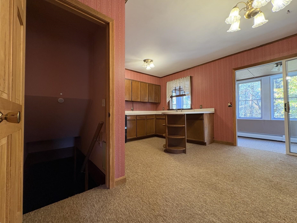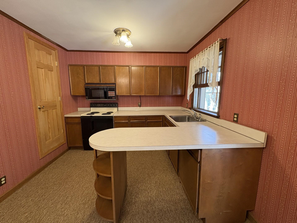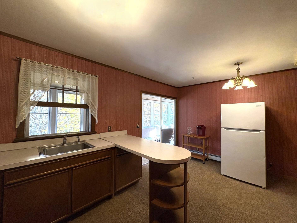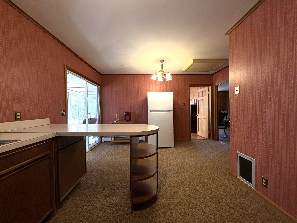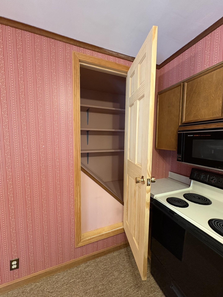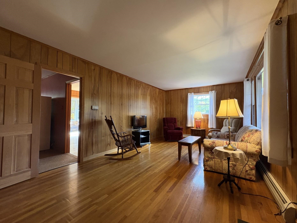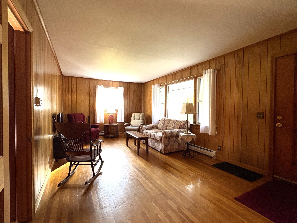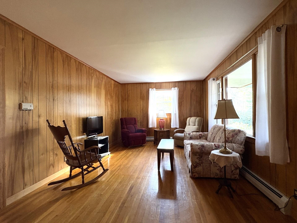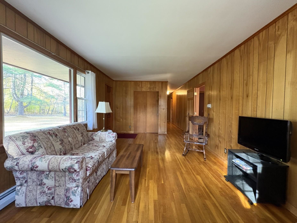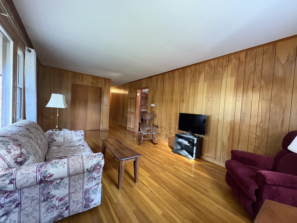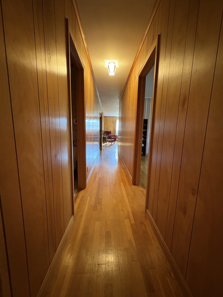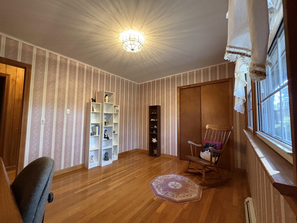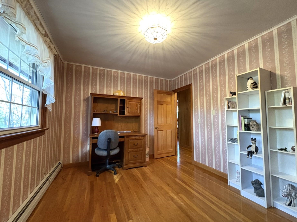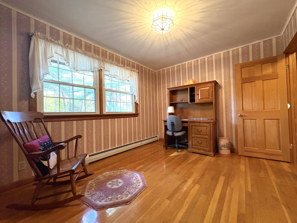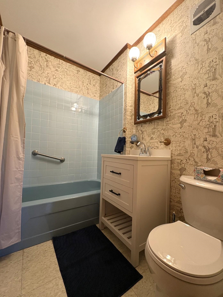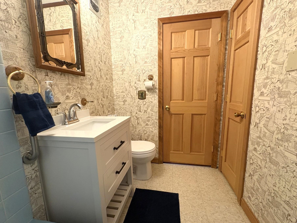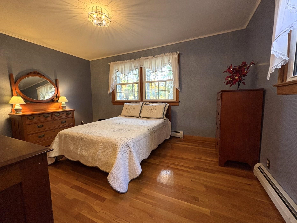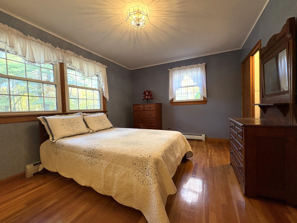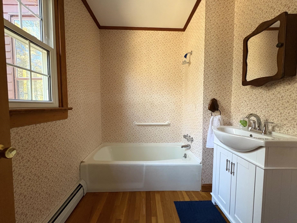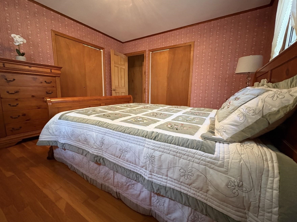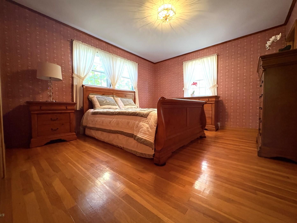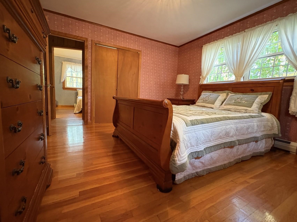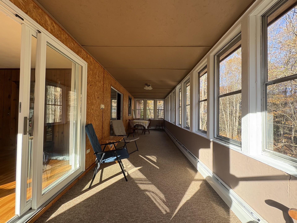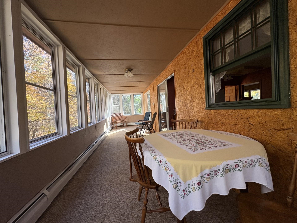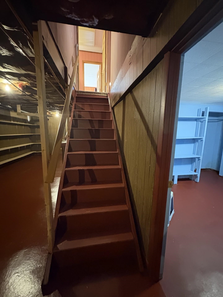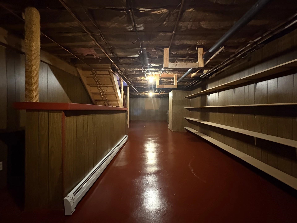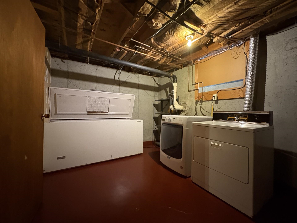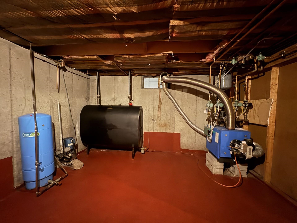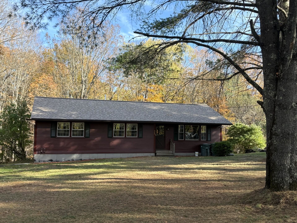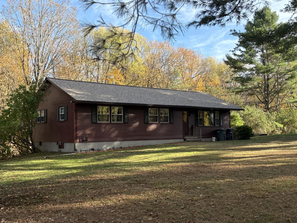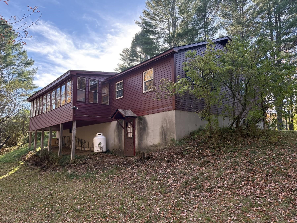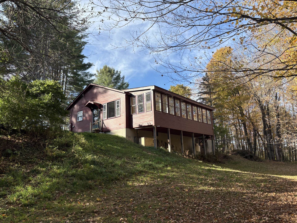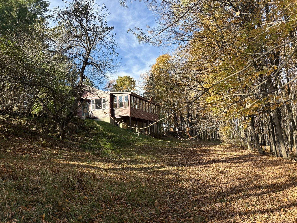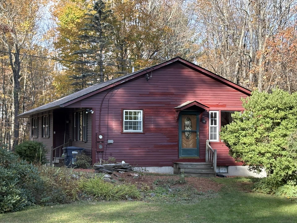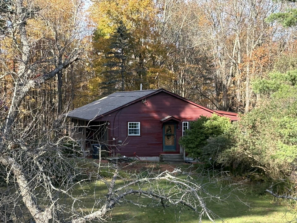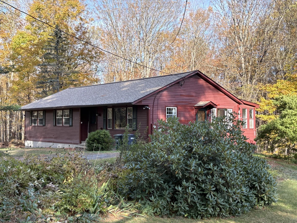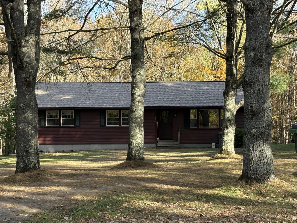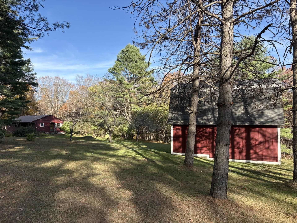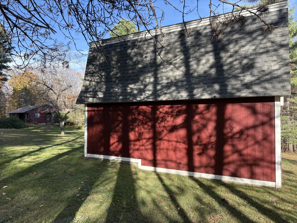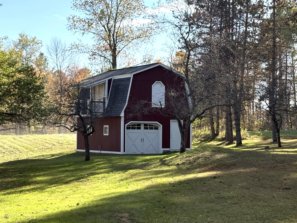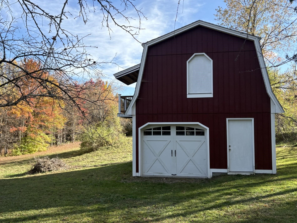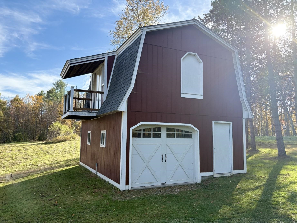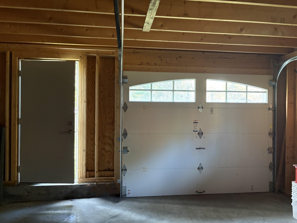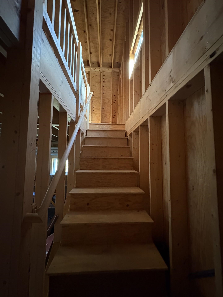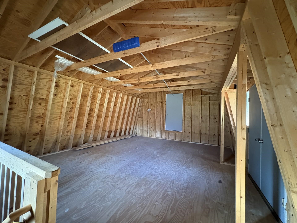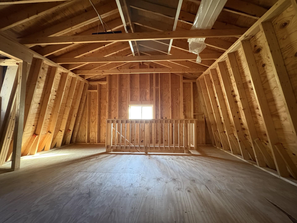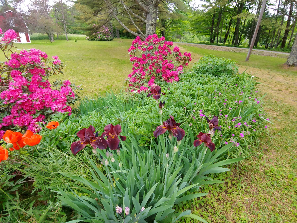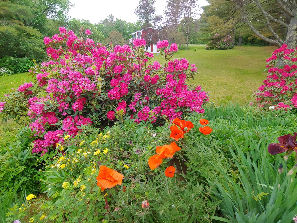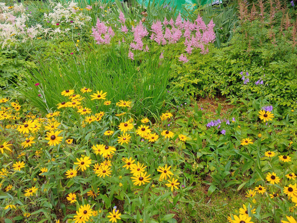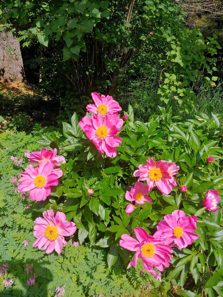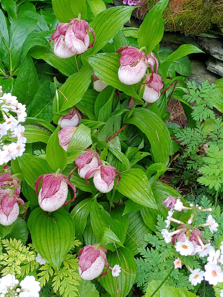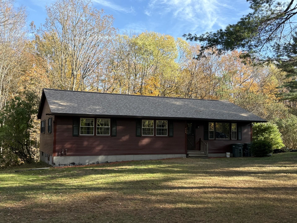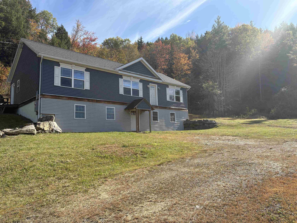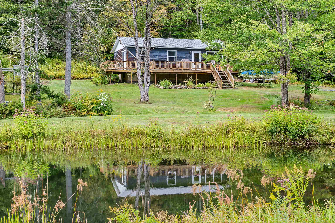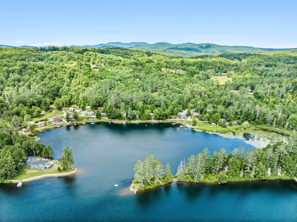1 of 59
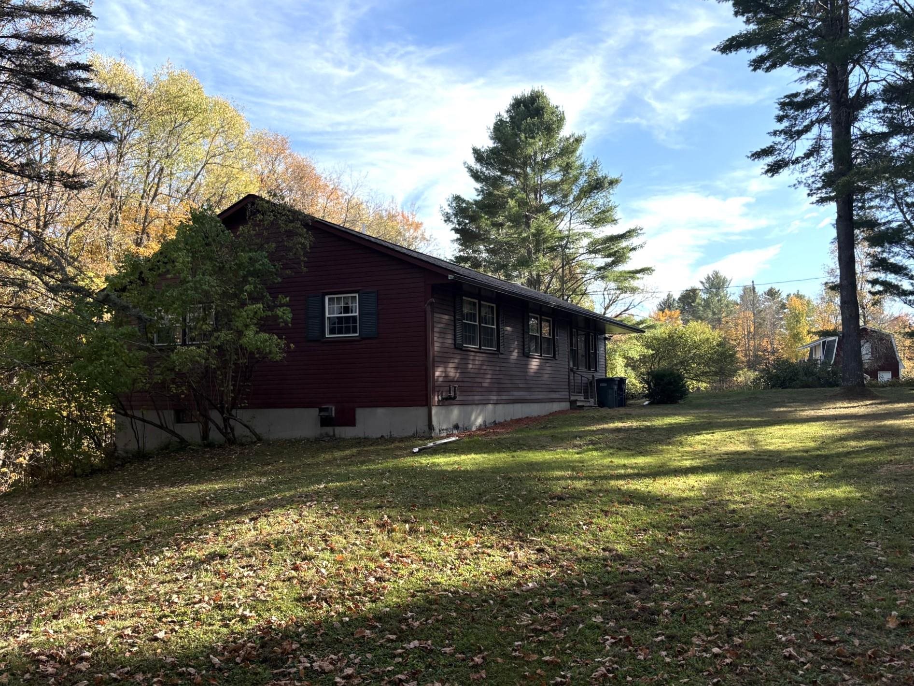
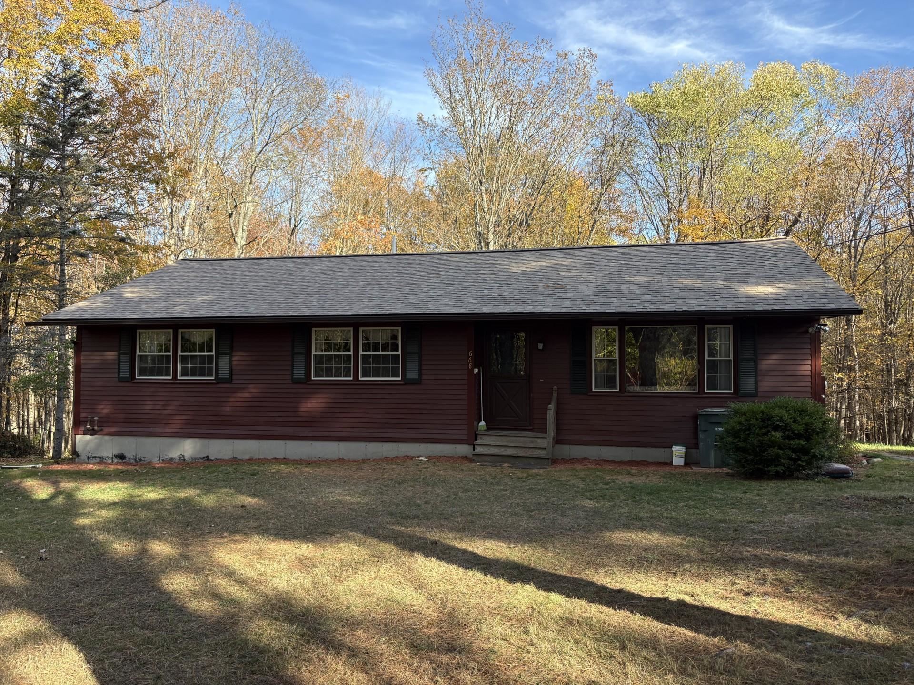
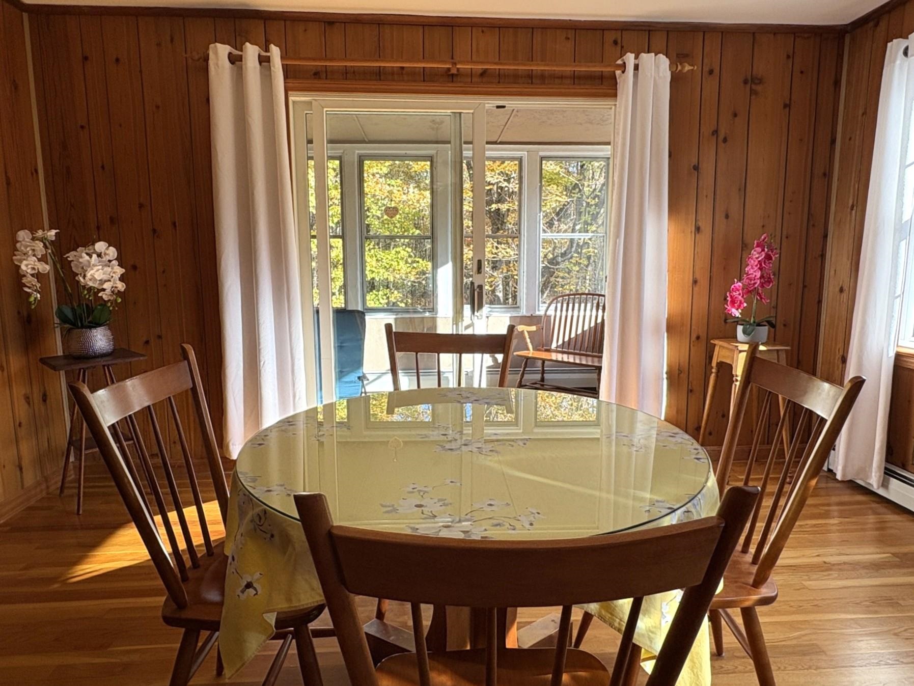
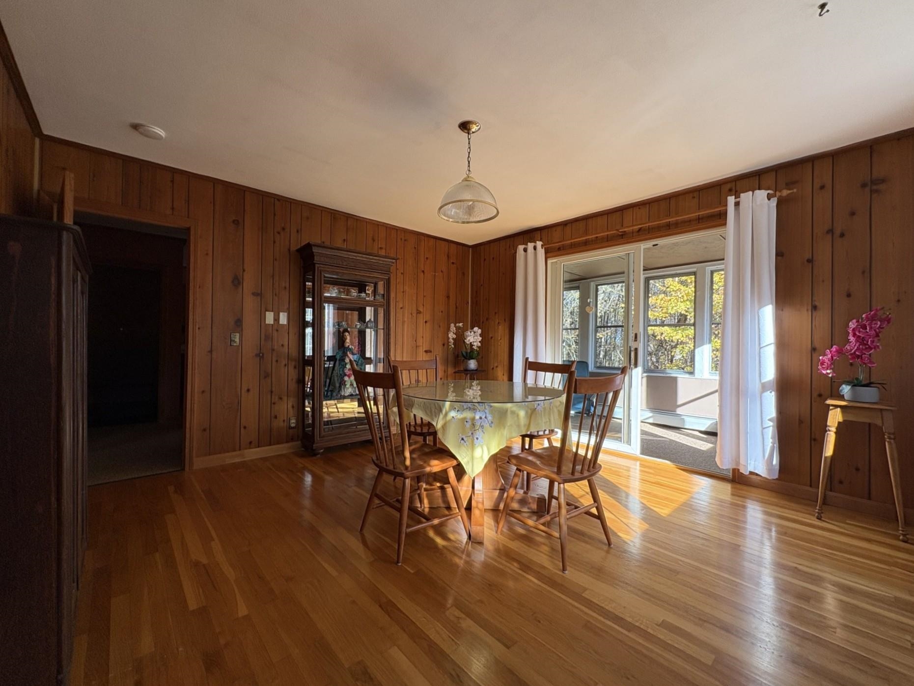
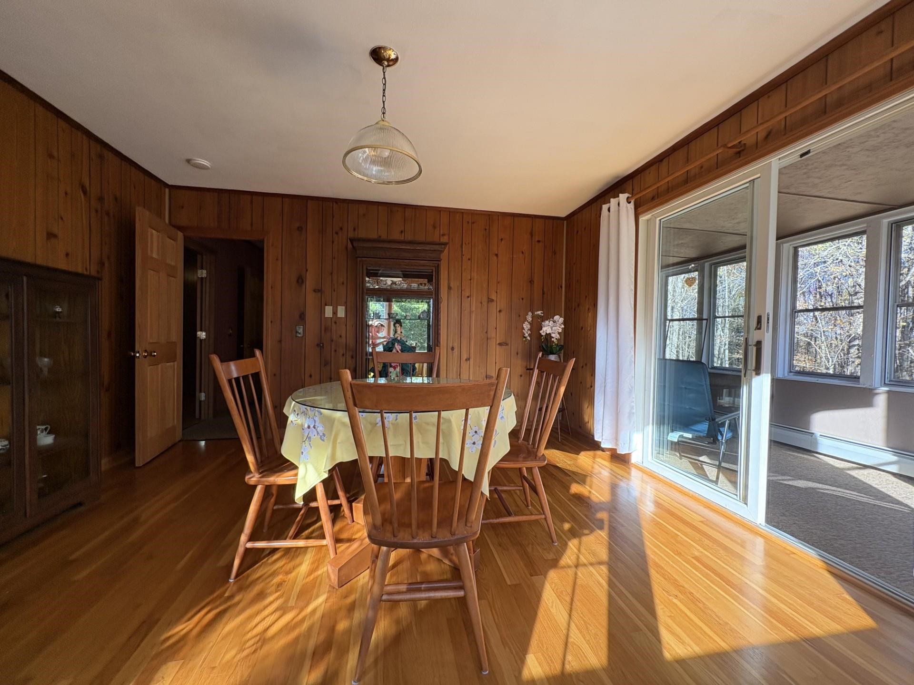
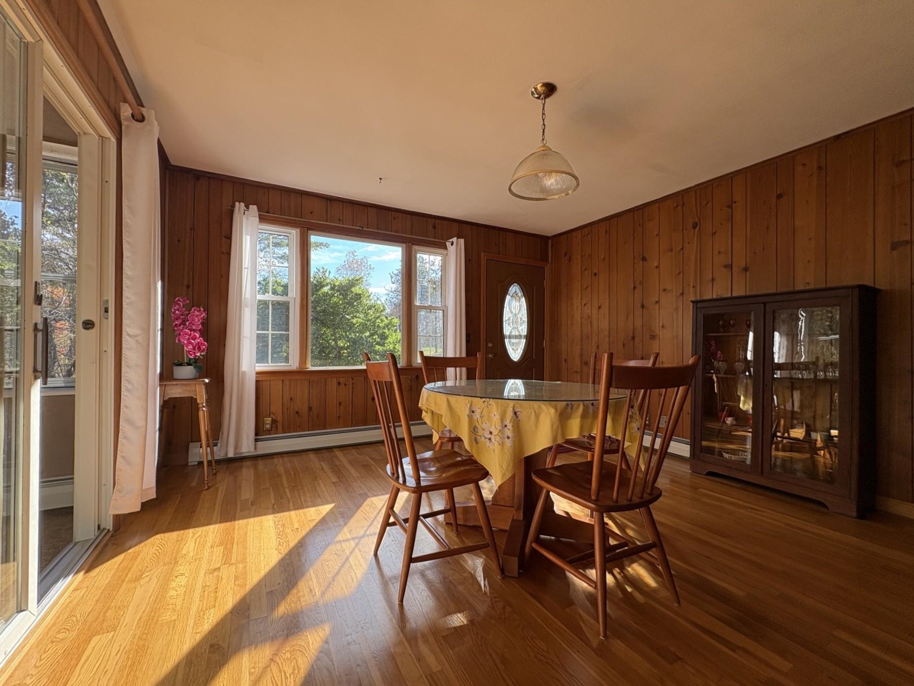
General Property Information
- Property Status:
- Active
- Price:
- $399, 000
- Assessed:
- $0
- Assessed Year:
- County:
- VT-Washington
- Acres:
- 10.00
- Property Type:
- Single Family
- Year Built:
- 1969
- Agency/Brokerage:
- Yvonne Trepanier
Birch and Maple Realty - Bedrooms:
- 3
- Total Baths:
- 2
- Sq. Ft. (Total):
- 1414
- Tax Year:
- 2025
- Taxes:
- $7, 348
- Association Fees:
Looking for a little slice of picturesque, Vermont to call your own? Just off a town-maintained dirt road, this 3-bedroom, 2 bath ranch sits on a 10-acre lot, near Maple Corners in Calais, Vermont. Pull up to 668 W County Road and enter from either side of the semicircular driveway. Take a moment to soak in this beautiful property and then head inside. On the first floor you'll find the dining room, kitchen, living room, 3 bedrooms and 2 baths (one off the primary bedroom). Downstairs, you'll find the washer and dryer, the utilities and lots of storage space. At the back of the house is an enclosed deck. You can access this space from either the dining room filled with natural light or the kitchen. Enjoy it year-round, it's heated! On the property is another building lovingly referred to as "the barn". It's the perfect place to store outdoor tools and yard equipment. The upstairs area is a blank canvas, to use however you see fit. If you love nature, you'll enjoy watching the woodpeckers drumming and foraging; soaking up the sun or shade (depending where on the property you are), picking apples from the apple trees or blueberries from the blueberry bushes. Come spring the gardens will bloom, the trees will fill out, and this country setting will blossom. Need more nature? Visit Curtis Pond, approximately a mile away. This property got a NEW roof in 2025. Want to see this home in person? Please consider joining us for the OPEN HOUSE Saturday 10/11/25 from 9:00-12:00
Interior Features
- # Of Stories:
- 1
- Sq. Ft. (Total):
- 1414
- Sq. Ft. (Above Ground):
- 1414
- Sq. Ft. (Below Ground):
- 0
- Sq. Ft. Unfinished:
- 1414
- Rooms:
- 8
- Bedrooms:
- 3
- Baths:
- 2
- Interior Desc:
- Primary BR w/ BA, Basement Laundry
- Appliances Included:
- Dryer, Freezer, Microwave, Refrigerator, Washer, Electric Stove
- Flooring:
- Carpet, Hardwood, Vinyl
- Heating Cooling Fuel:
- Water Heater:
- Basement Desc:
- Concrete, Interior Stairs, Walkout
Exterior Features
- Style of Residence:
- Ranch
- House Color:
- Red
- Time Share:
- No
- Resort:
- Exterior Desc:
- Exterior Details:
- Barn, Garden Space, Screened Porch, Shed, Heated Porch
- Amenities/Services:
- Land Desc.:
- Country Setting
- Suitable Land Usage:
- Roof Desc.:
- Asphalt Shingle
- Driveway Desc.:
- Dirt, Other
- Foundation Desc.:
- Concrete
- Sewer Desc.:
- Septic
- Garage/Parking:
- No
- Garage Spaces:
- 0
- Road Frontage:
- 80
Other Information
- List Date:
- 2025-10-09
- Last Updated:


