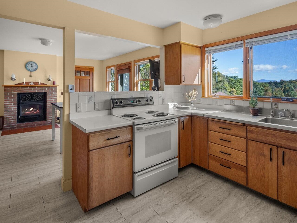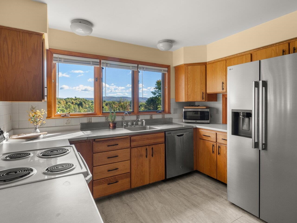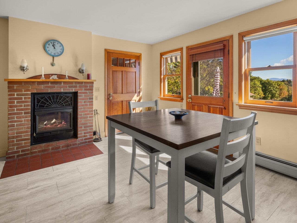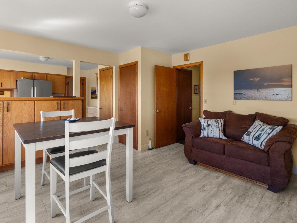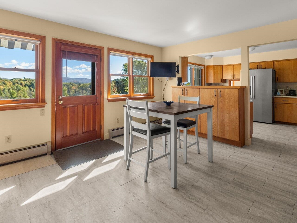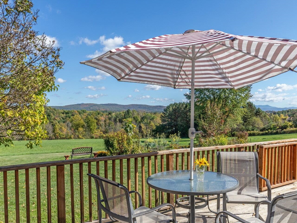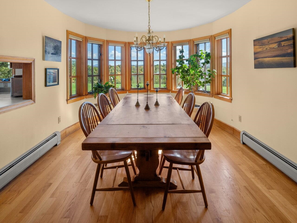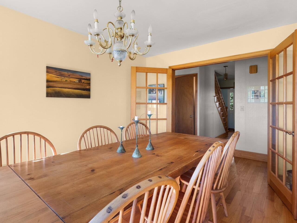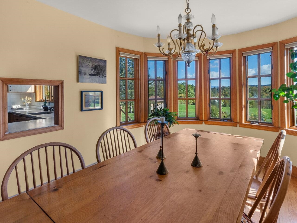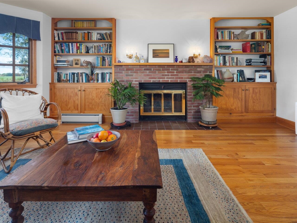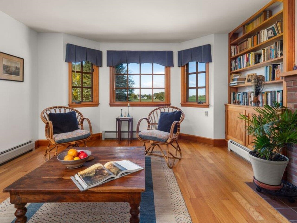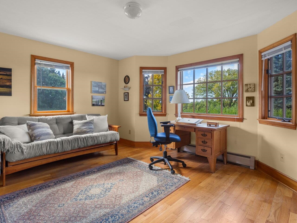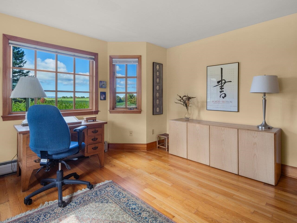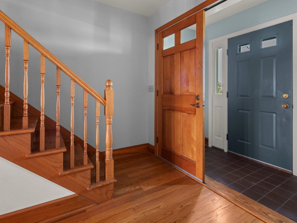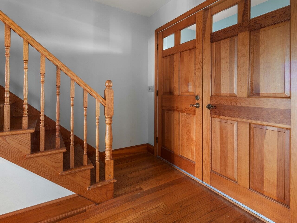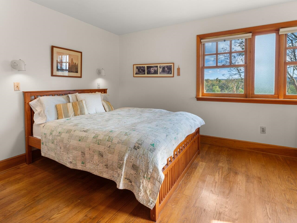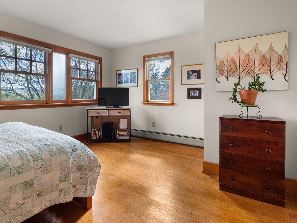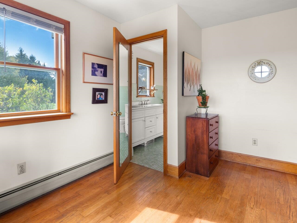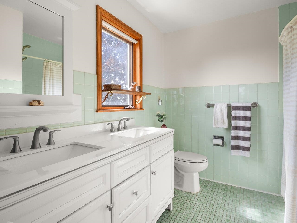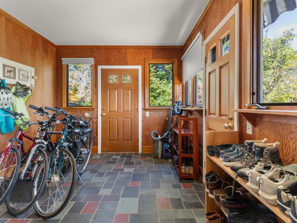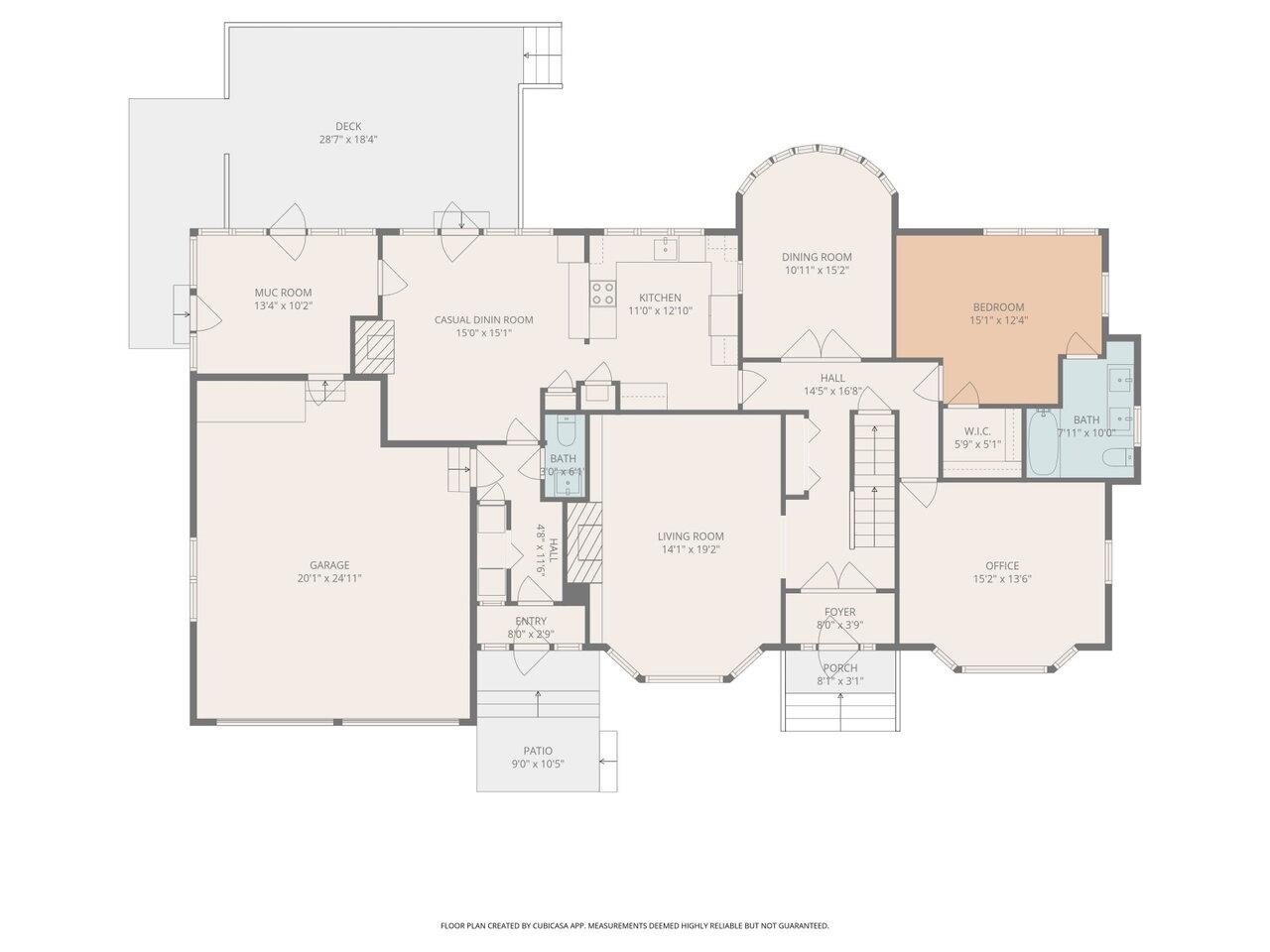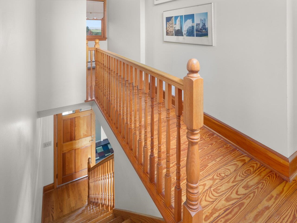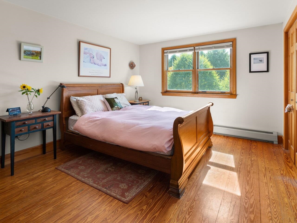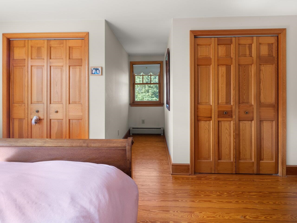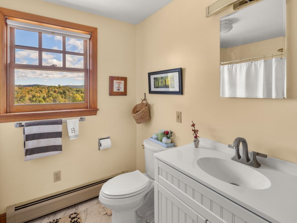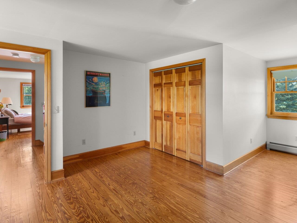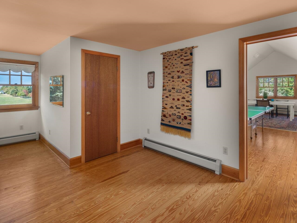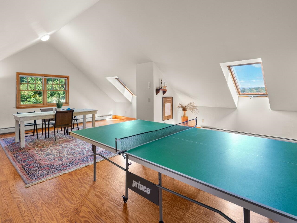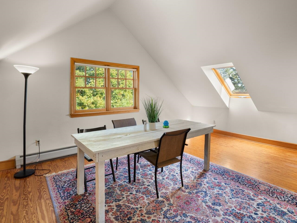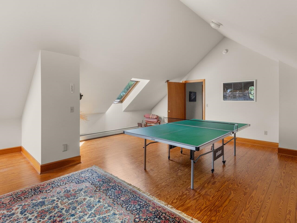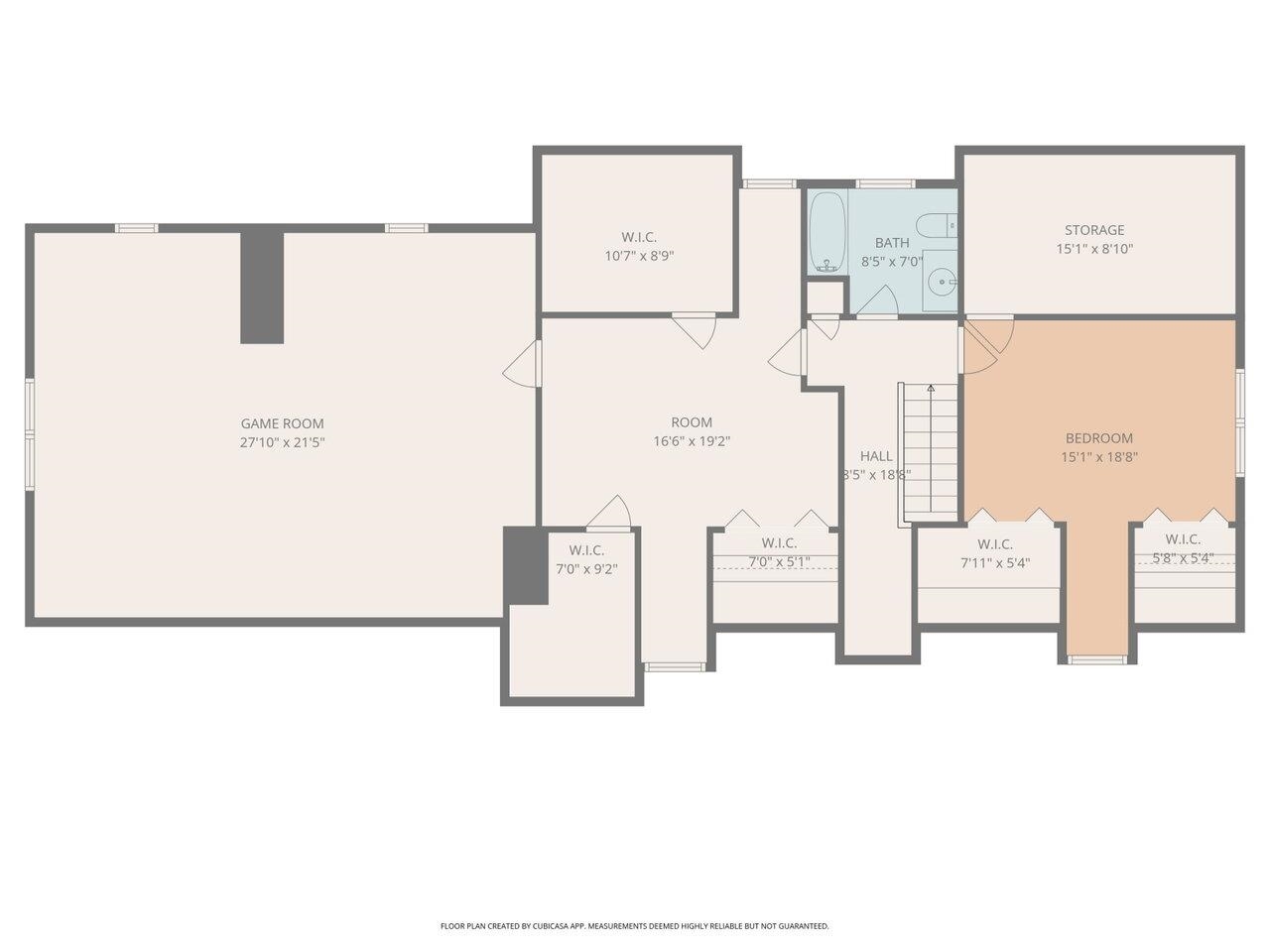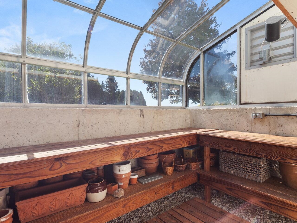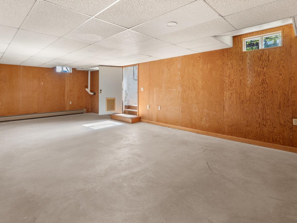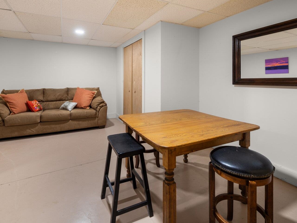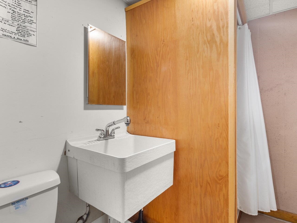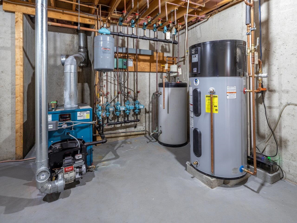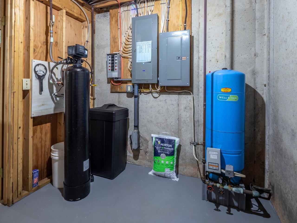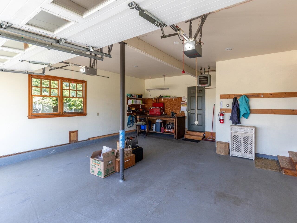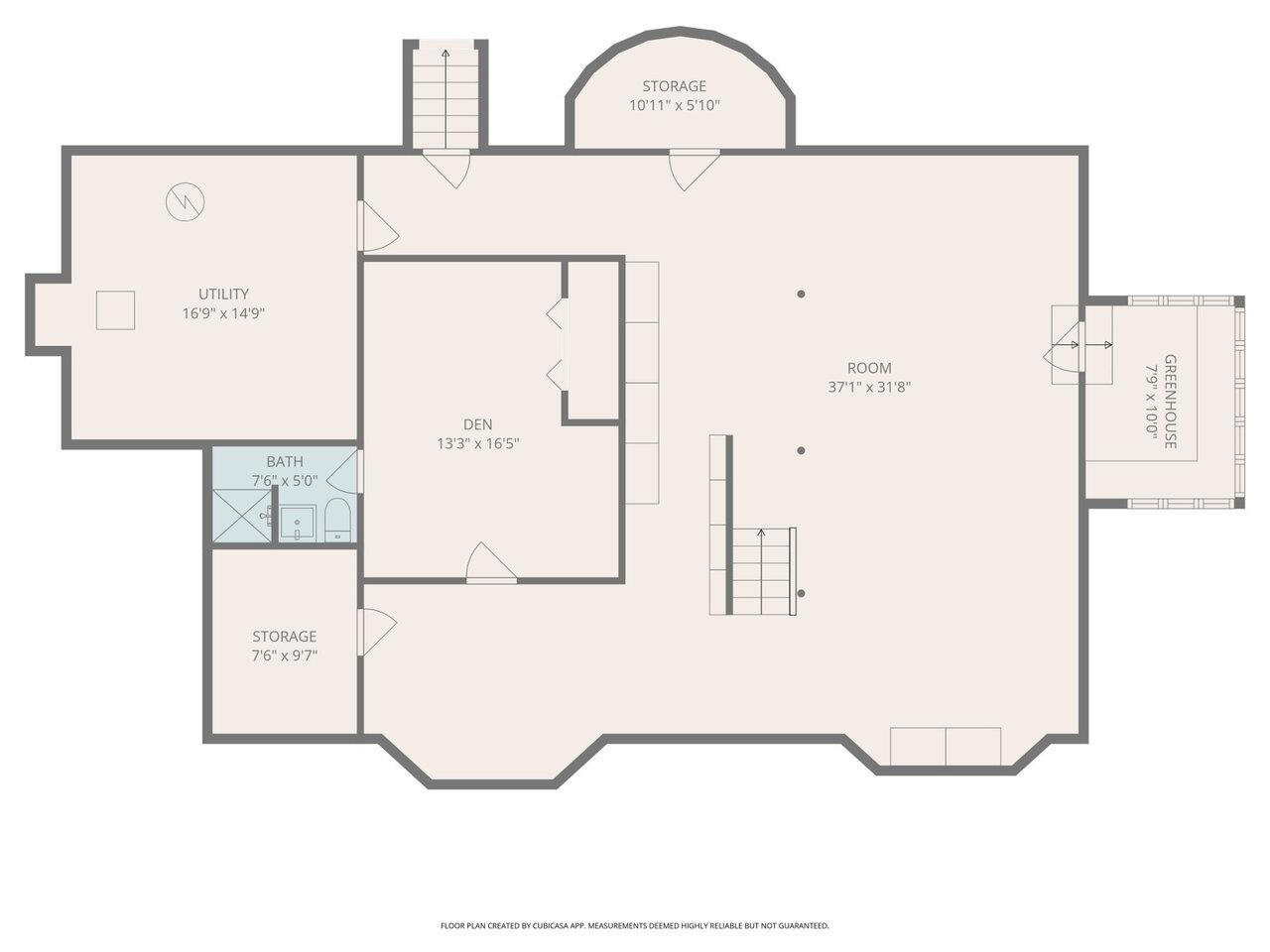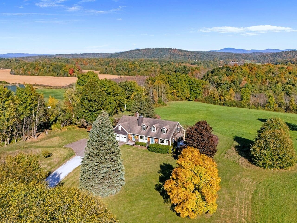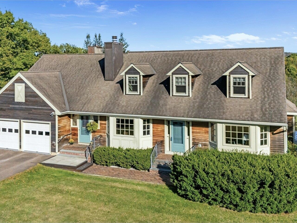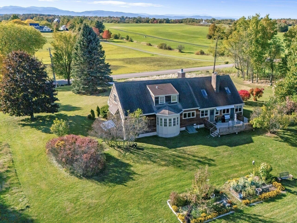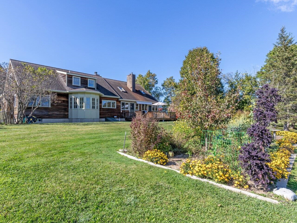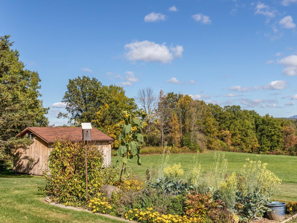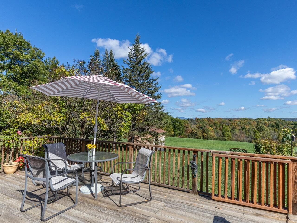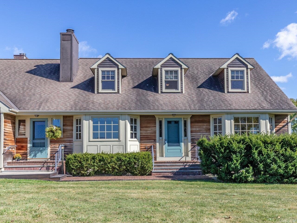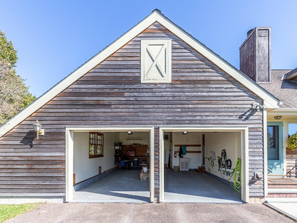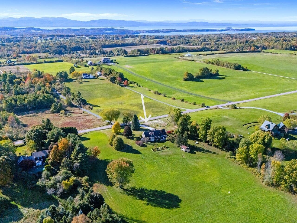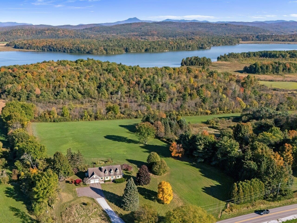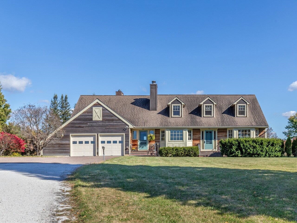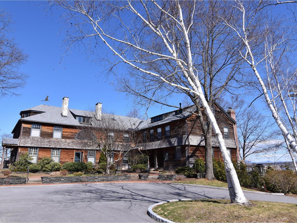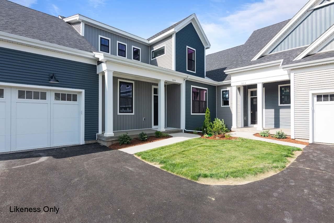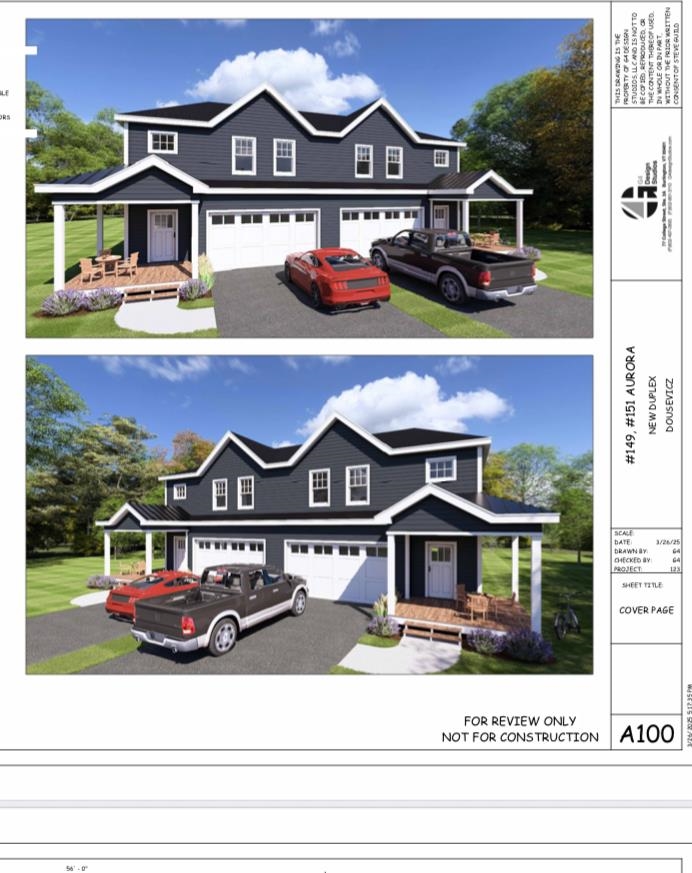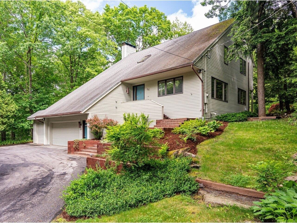1 of 56
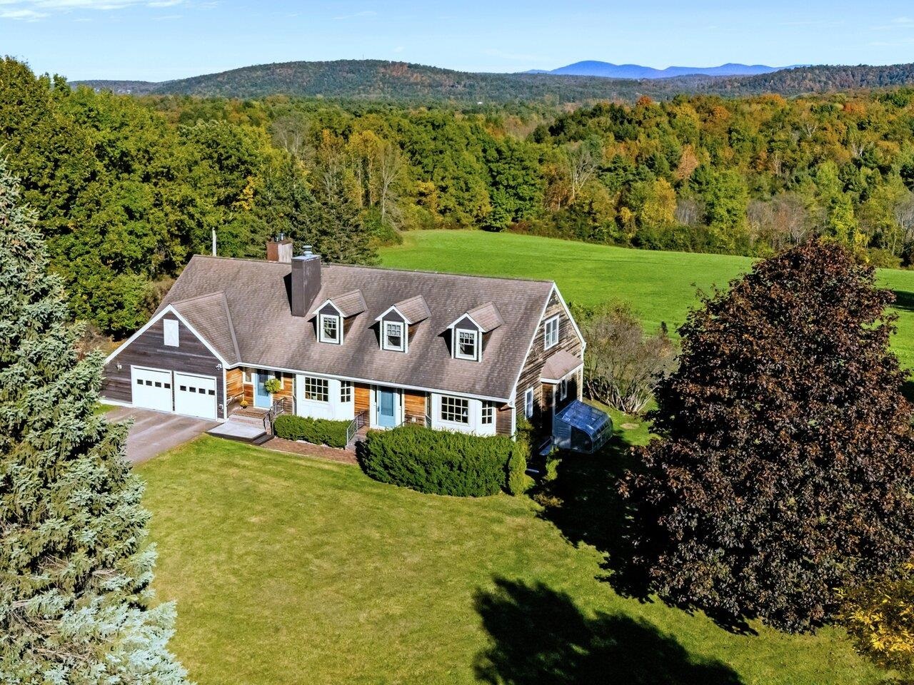
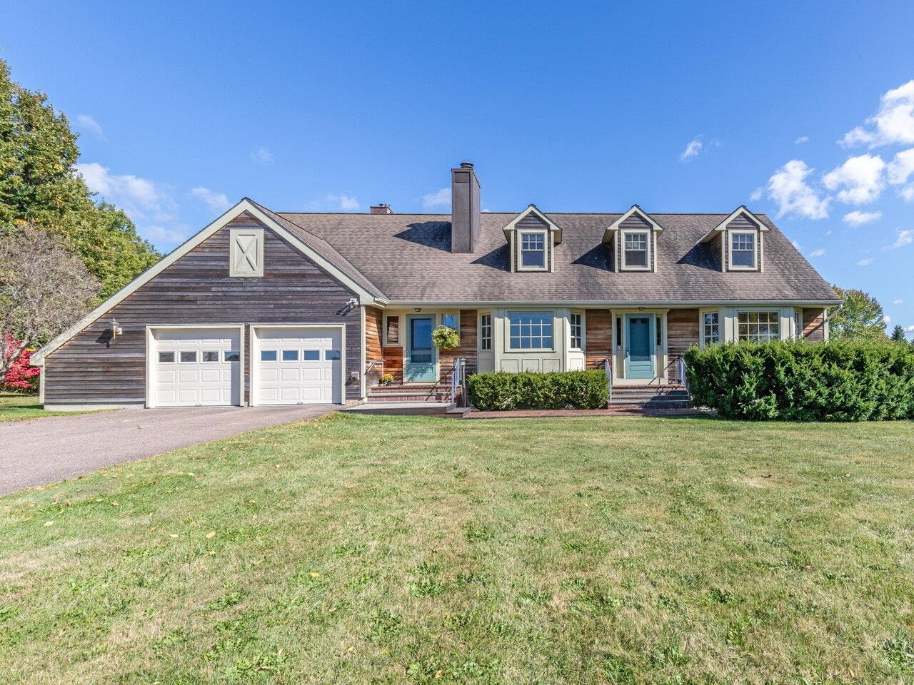
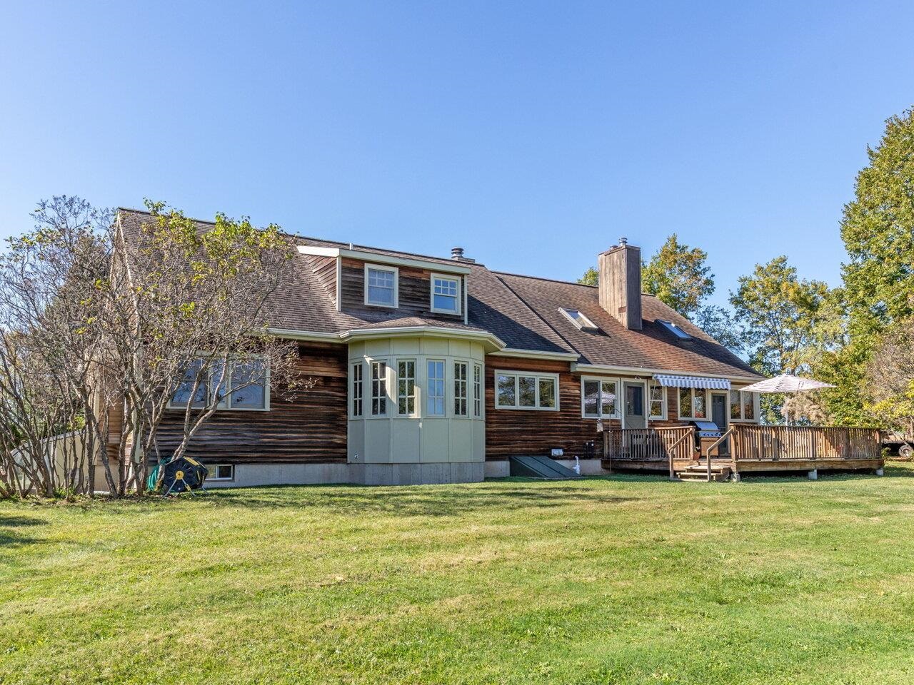
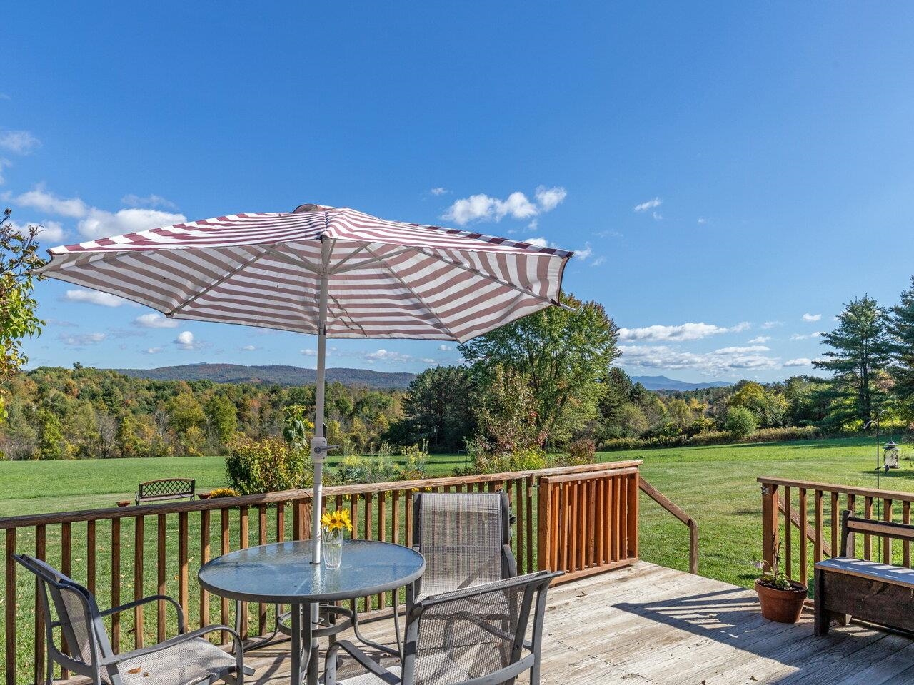
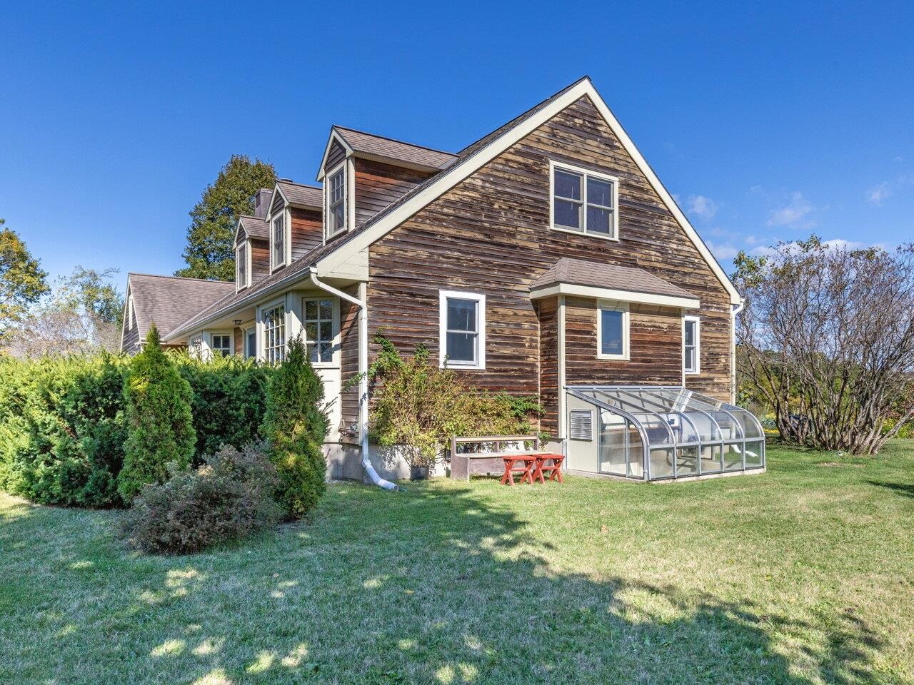
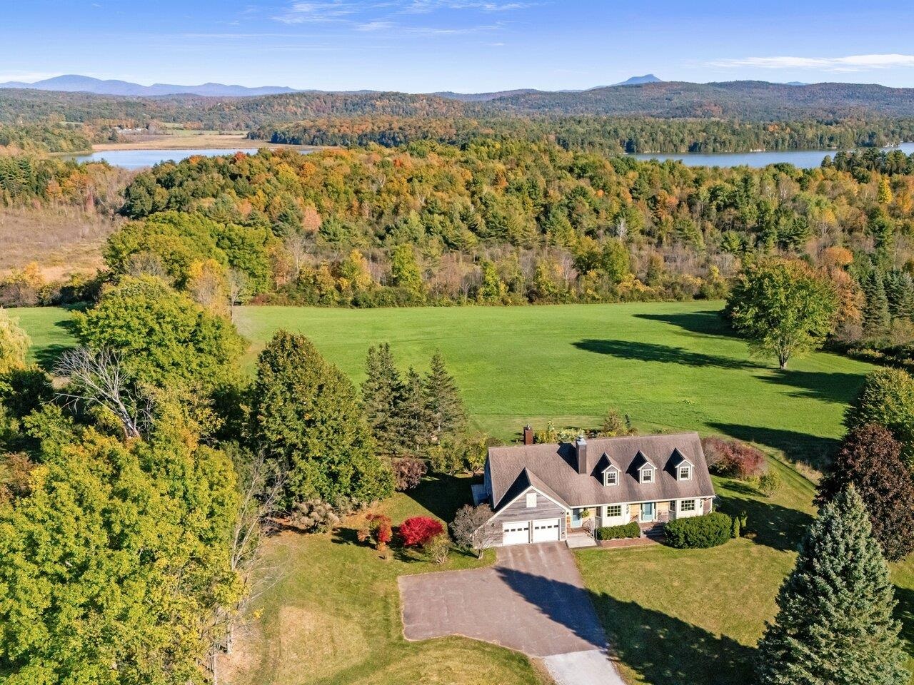
General Property Information
- Property Status:
- Active
- Price:
- $1, 179, 000
- Assessed:
- $0
- Assessed Year:
- County:
- VT-Chittenden
- Acres:
- 4.50
- Property Type:
- Single Family
- Year Built:
- 1988
- Agency/Brokerage:
- Margolin and von Trapp Team
Coldwell Banker Hickok and Boardman - Bedrooms:
- 4
- Total Baths:
- 4
- Sq. Ft. (Total):
- 3665
- Tax Year:
- 2025
- Taxes:
- $12, 845
- Association Fees:
The perfect place to call home! Located in scenic Shelburne, VT, this beautiful contemporary cape is set on 4.5 private acres with surrounding mountain views! The 4-bed, 4-bath home features a casual kitchen/dining area with a warm wood stove and access to a large deck overlooking the manicured lawn and easterly Green Mountain views. Adjacent to the kitchen is a formal dining room with a stunning bow window, hardwood floors, and a convenient pass-through window for effortless entertaining. Just down a short hall is the 1st-floor bedroom with an updated en suite bath and a separate west-facing den/office. The living room, with hardwood floors, wood-burning fireplace, and bay window offers views of the Adirondack Mountains. The 2nd floor features two large bedrooms with multiple deep walk-in closets, a shared full bath, and an enormous bonus room with fir floors, vaulted ceilings, and skylights. The fully insulated basement is paneled with real plywood and has an acoustic ceiling. Add some designer floor coverings and you have one hip rec-room to enjoy! In addition, a built-in basement greenhouse off the home's south side is perfect for starting spring annuals. This solidly-built home, sited at the highest point of the lot, takes full advantage of the Green Mountain views to the east and the Adirondacks to the west! Shelburne Village, area bike paths, hiking trails, parks, and golf courses are nearby too. This tranquil homesite is so inviting, you'll never want to leave!
Interior Features
- # Of Stories:
- 2
- Sq. Ft. (Total):
- 3665
- Sq. Ft. (Above Ground):
- 3348
- Sq. Ft. (Below Ground):
- 317
- Sq. Ft. Unfinished:
- 1393
- Rooms:
- 8
- Bedrooms:
- 4
- Baths:
- 4
- Interior Desc:
- Wood Fireplace, Primary BR w/ BA, Natural Light, Natural Woodwork, Skylight, Indoor Storage, Vaulted Ceiling, Walk-in Closet, Wood Stove Insert
- Appliances Included:
- Dishwasher, Electric Range, Refrigerator, Water Heater
- Flooring:
- Hardwood, Tile
- Heating Cooling Fuel:
- Water Heater:
- Basement Desc:
- Bulkhead, Concrete, Concrete Floor, Full, Partially Finished, Exterior Stairs, Interior Stairs, Storage Space, Exterior Access, Basement Stairs
Exterior Features
- Style of Residence:
- Cape
- House Color:
- Time Share:
- No
- Resort:
- Exterior Desc:
- Exterior Details:
- Deck, Garden Space, Shed, Storage, Greenhouse
- Amenities/Services:
- Land Desc.:
- Country Setting, Mountain View, Rolling, View, Abuts Conservation
- Suitable Land Usage:
- Roof Desc.:
- Shingle, Architectural Shingle
- Driveway Desc.:
- Paved
- Foundation Desc.:
- Concrete
- Sewer Desc.:
- 1000 Gallon, Concrete, Leach Field at Grade, Conventional Leach Field, Existing Leach Field, Septic
- Garage/Parking:
- Yes
- Garage Spaces:
- 2
- Road Frontage:
- 397
Other Information
- List Date:
- 2025-10-09
- Last Updated:


