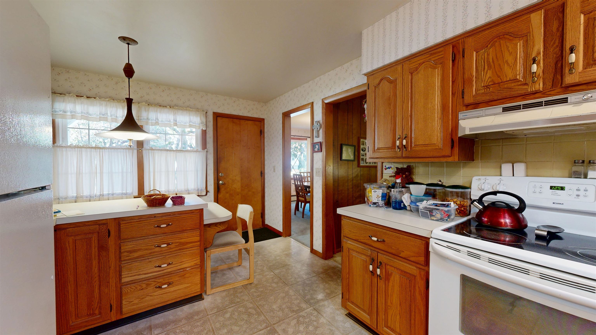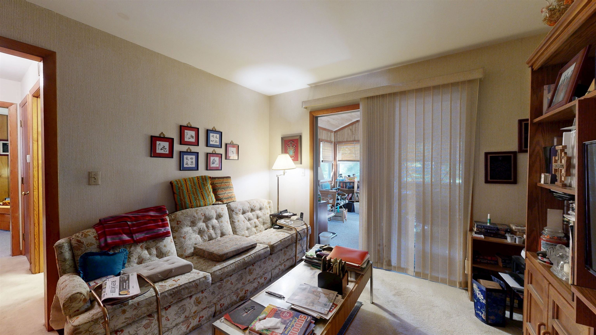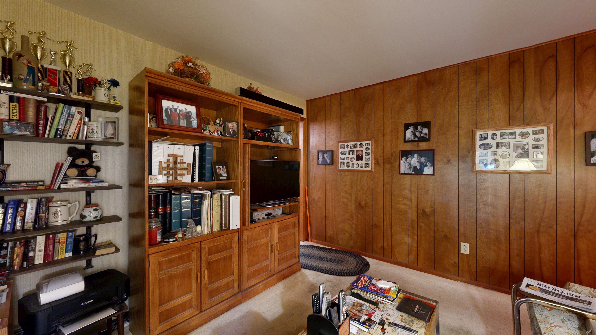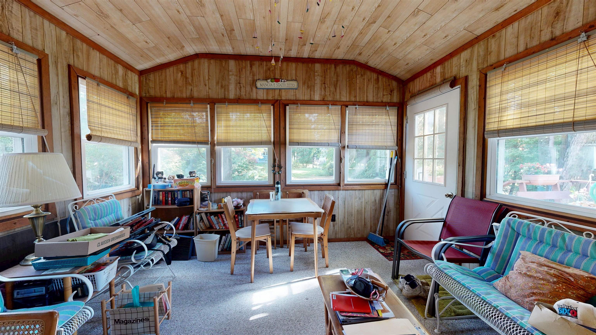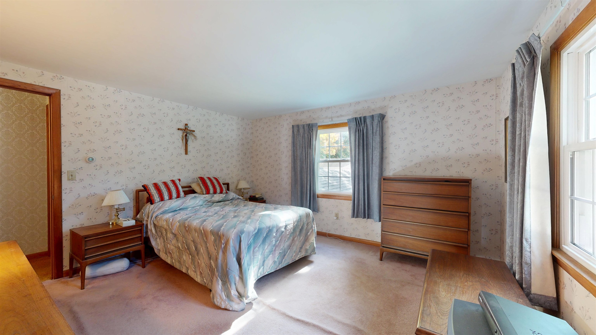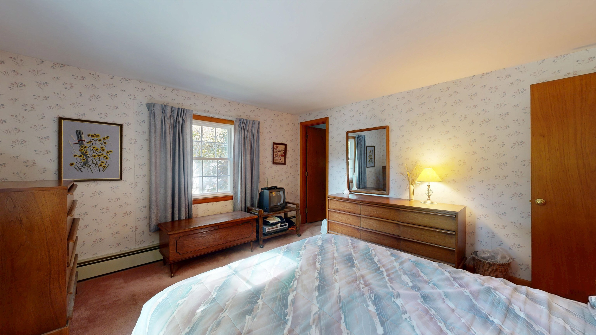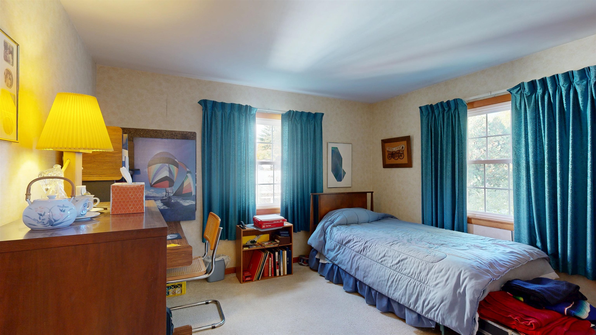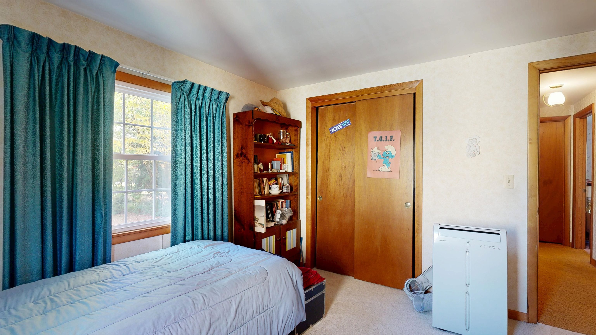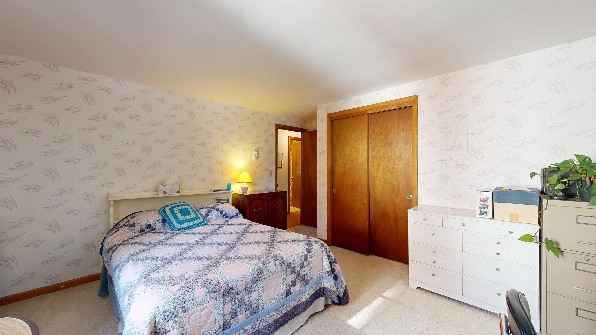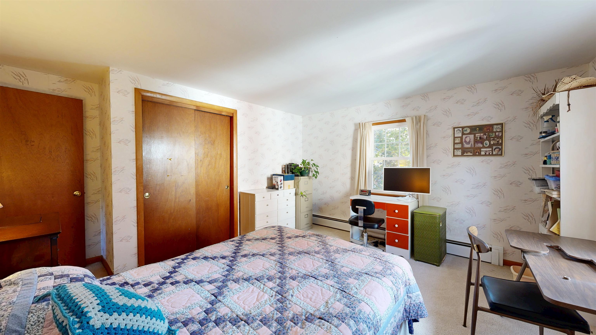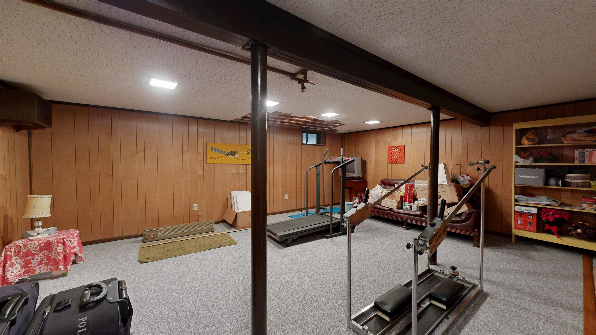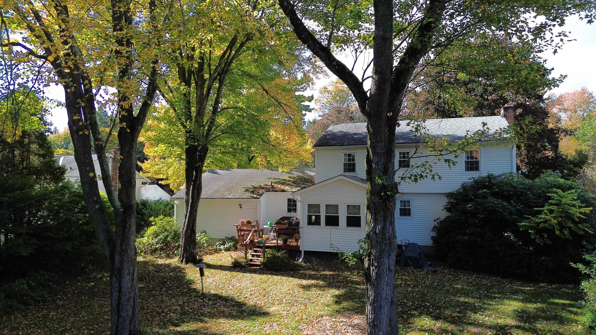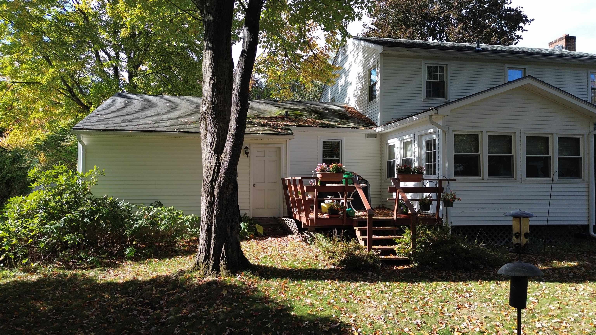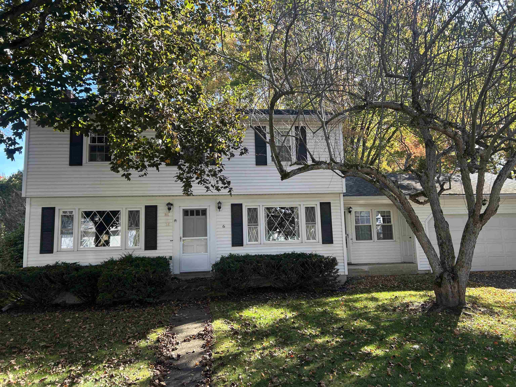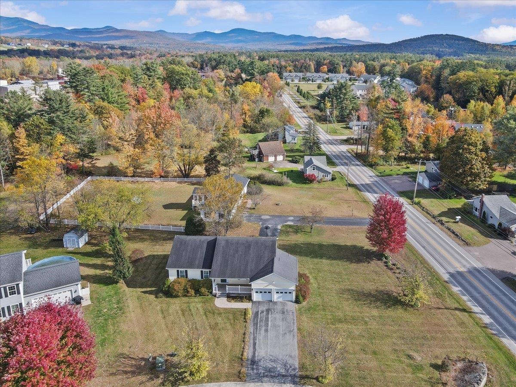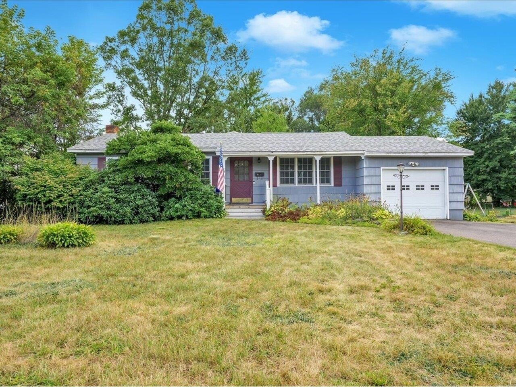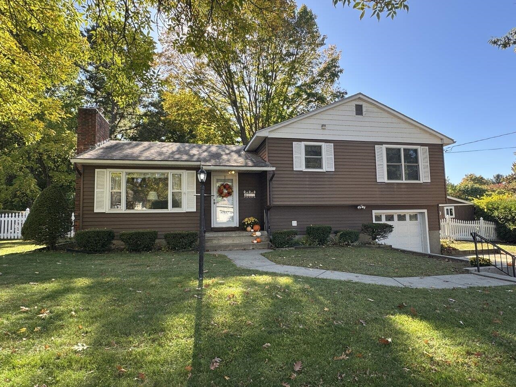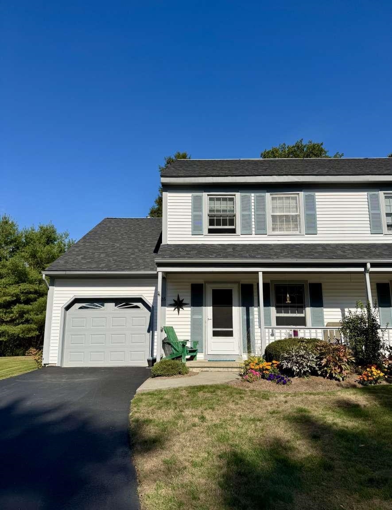1 of 20
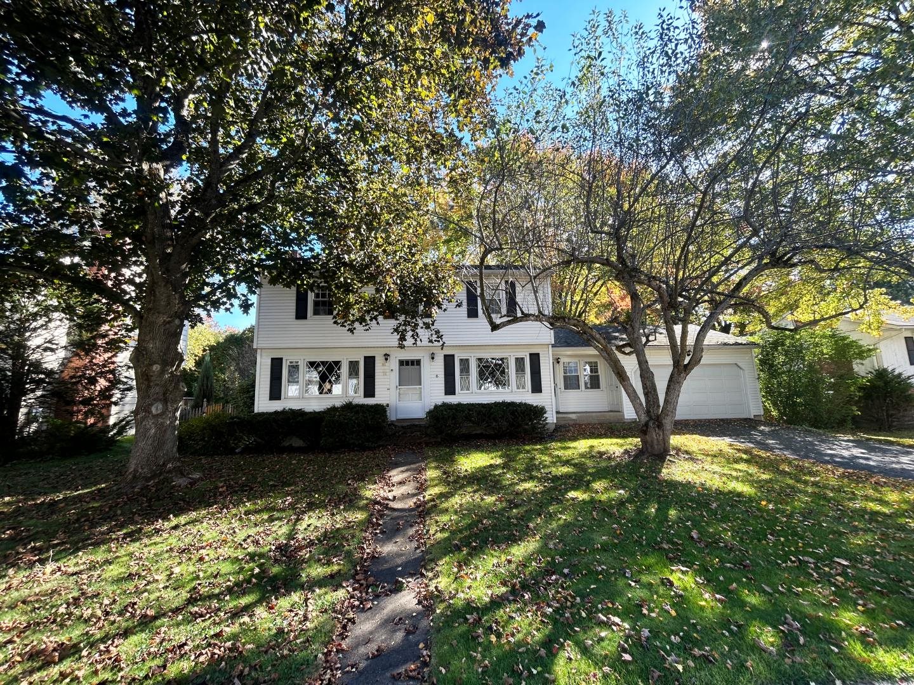
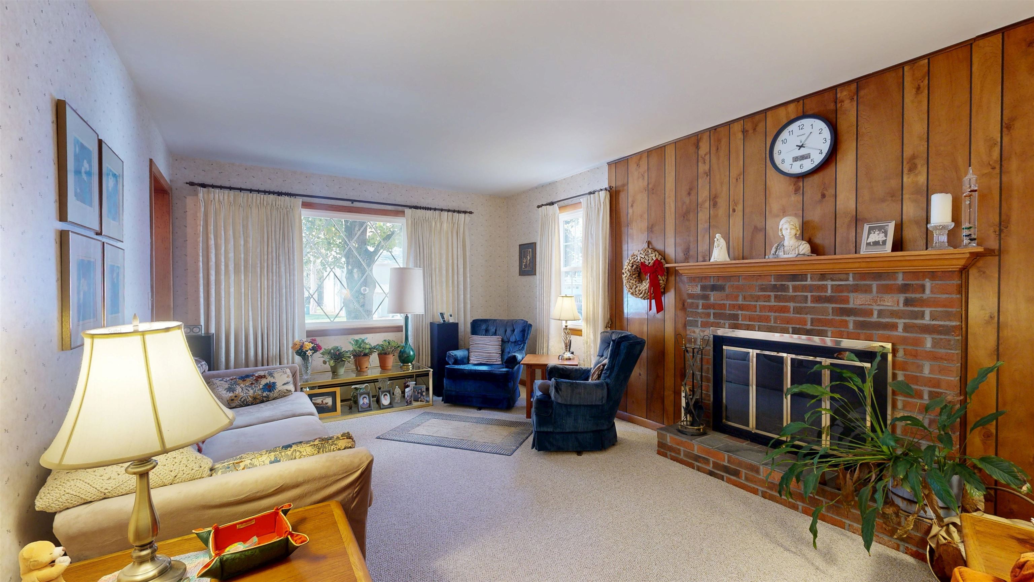
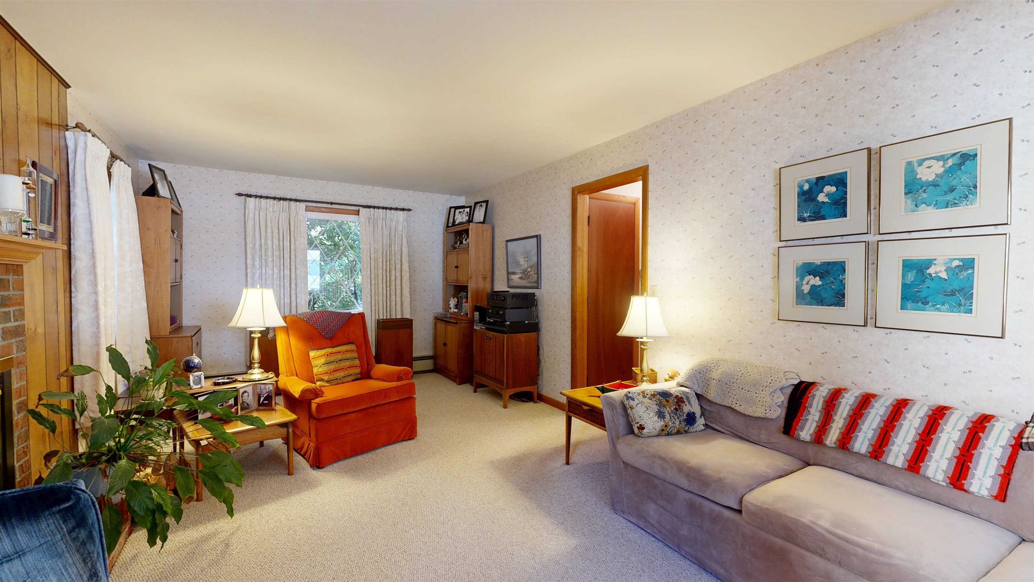
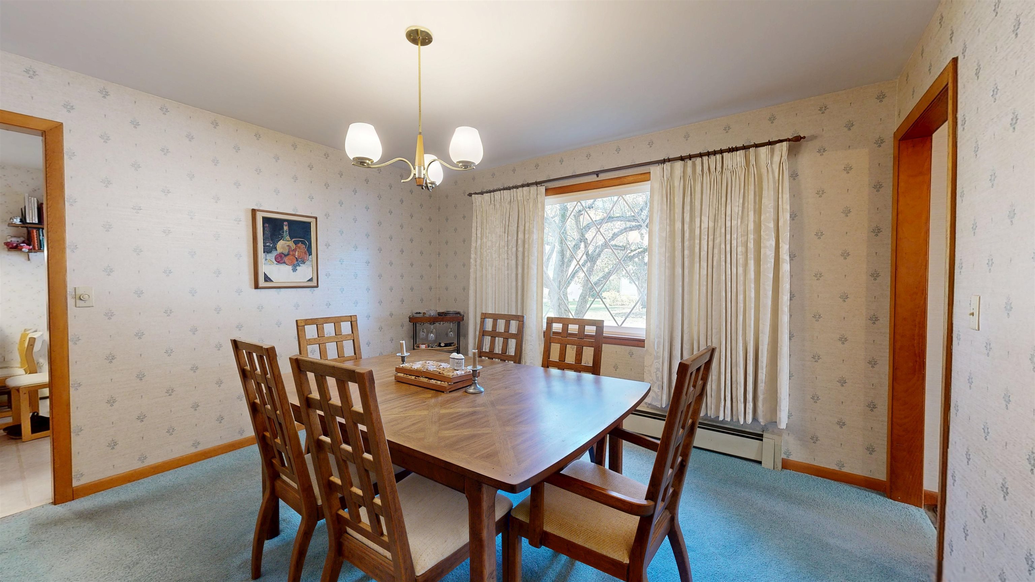
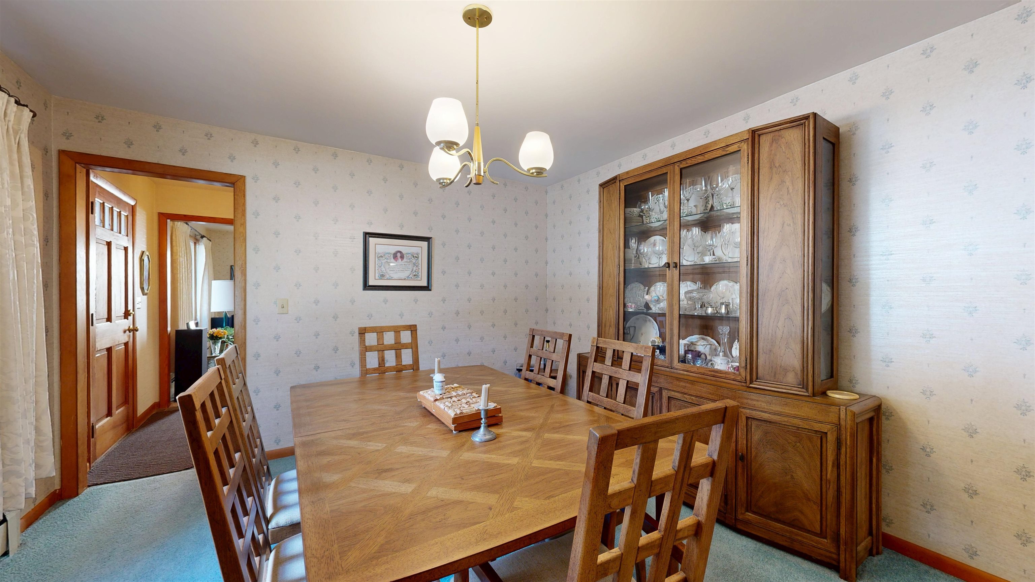
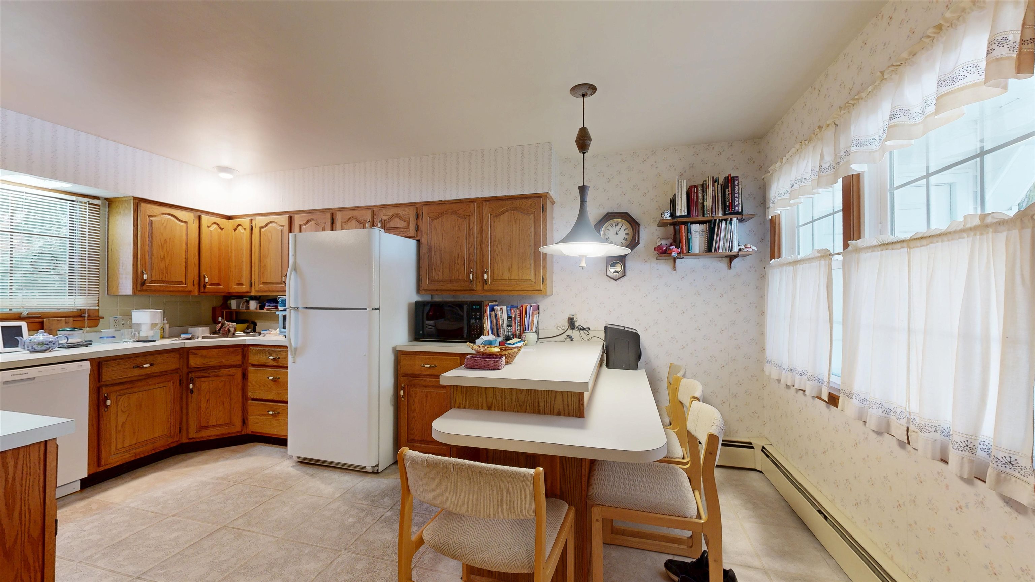
General Property Information
- Property Status:
- Active
- Price:
- $495, 000
- Assessed:
- $0
- Assessed Year:
- County:
- VT-Chittenden
- Acres:
- 0.30
- Property Type:
- Single Family
- Year Built:
- 1968
- Agency/Brokerage:
- The Nancy Jenkins Team
Nancy Jenkins Real Estate - Bedrooms:
- 4
- Total Baths:
- 2
- Sq. Ft. (Total):
- 2320
- Tax Year:
- 2025
- Taxes:
- $8, 913
- Association Fees:
Welcome to this lovingly maintained colonial in the heart of Essex Junction, offered by its original owner for the first time. A true cream puff with newer systems, this home has been cared for with pride and it shows. Step inside to find a bright eat-in kitchen with a breakfast bar and a charming formal dining room framed by a large picture window overlooking the private backyard. The formal living room features a classic wood-burning fireplace, while a cozy den offers the perfect spot to unwind and leads directly to a three-season porch and deck—ideal for summer evenings or morning coffee. Upstairs, you’ll find four comfortable bedrooms, offering space for everyone. The two-car garage provides convenience and storage, while the spacious, landscaped lot is a true highlight—home to mature maples, raspberries, colorful rhododendrons, and a stunning burning bush. Located in one of Essex Junction’s most sought-after neighborhoods, this home sits on the plowed sidewalk side of the street, perfect for walking to nearby parks, schools, and village amenities. A rare combination of space, comfort, and location—ready to welcome its next chapter.
Interior Features
- # Of Stories:
- 2
- Sq. Ft. (Total):
- 2320
- Sq. Ft. (Above Ground):
- 1720
- Sq. Ft. (Below Ground):
- 600
- Sq. Ft. Unfinished:
- 144
- Rooms:
- 8
- Bedrooms:
- 4
- Baths:
- 2
- Interior Desc:
- Wood Fireplace
- Appliances Included:
- Dishwasher, Dryer, Electric Range, Refrigerator, Washer
- Flooring:
- Carpet, Hardwood
- Heating Cooling Fuel:
- Water Heater:
- Basement Desc:
- Concrete, Interior Stairs
Exterior Features
- Style of Residence:
- Colonial
- House Color:
- Time Share:
- No
- Resort:
- Exterior Desc:
- Exterior Details:
- Amenities/Services:
- Land Desc.:
- City Lot, Sidewalks, Near Paths, Near Shopping
- Suitable Land Usage:
- Roof Desc.:
- Shingle
- Driveway Desc.:
- Paved
- Foundation Desc.:
- Concrete
- Sewer Desc.:
- Public
- Garage/Parking:
- Yes
- Garage Spaces:
- 2
- Road Frontage:
- 80
Other Information
- List Date:
- 2025-10-09
- Last Updated:


