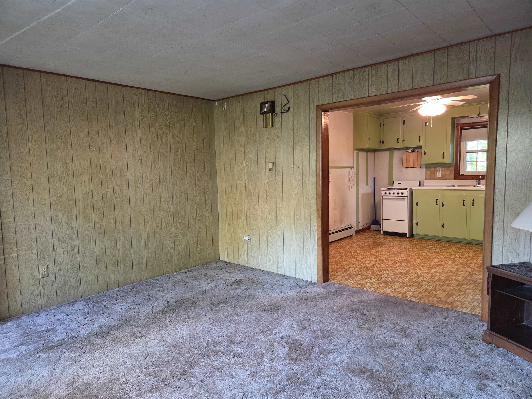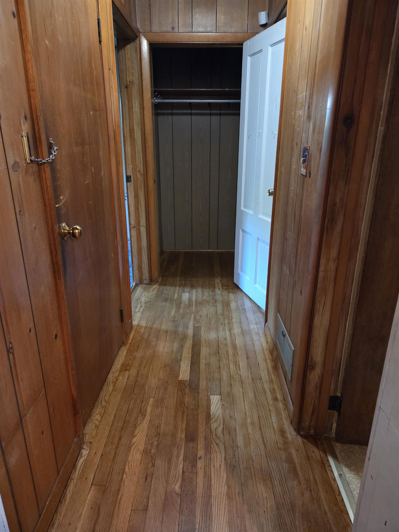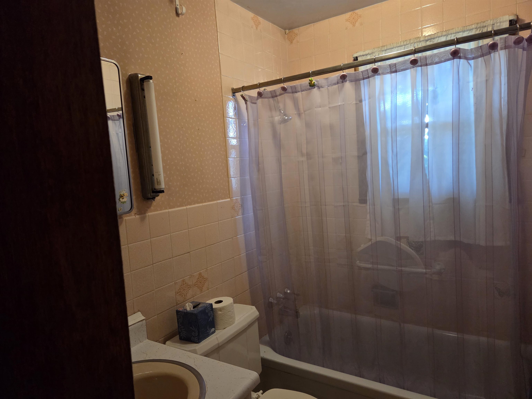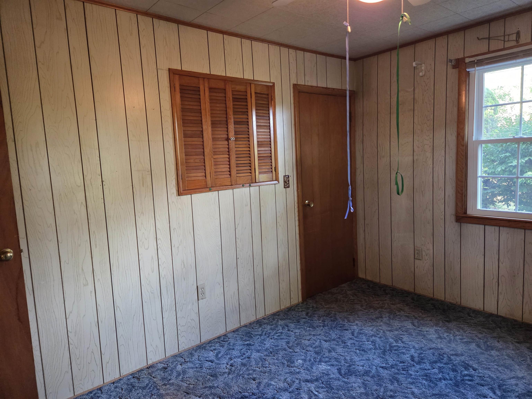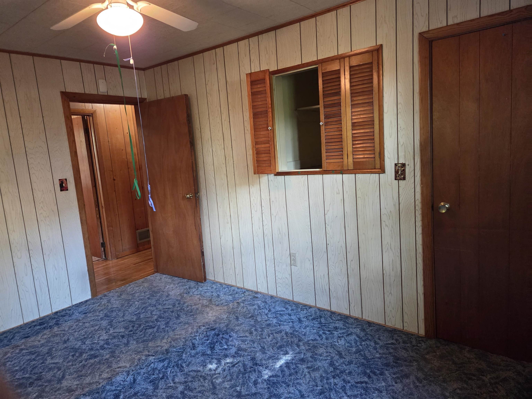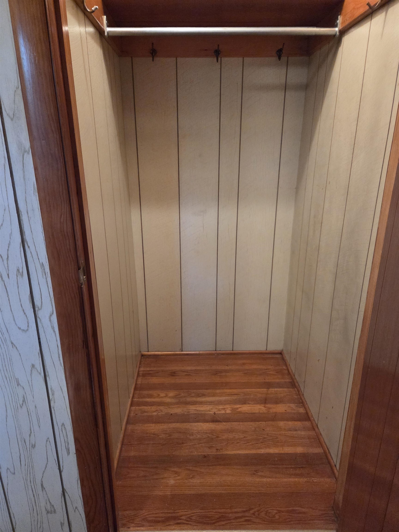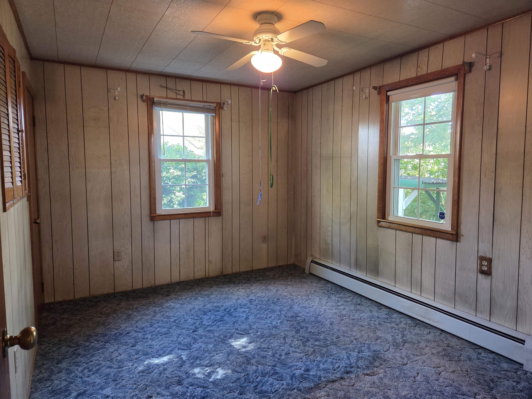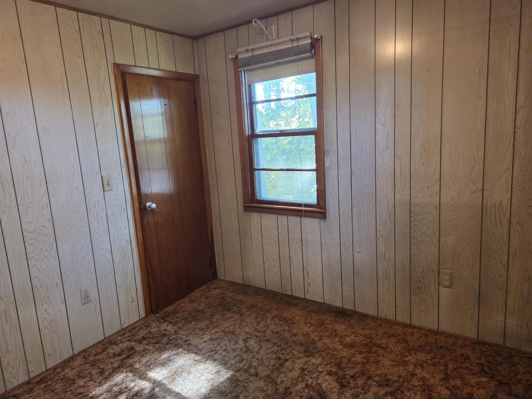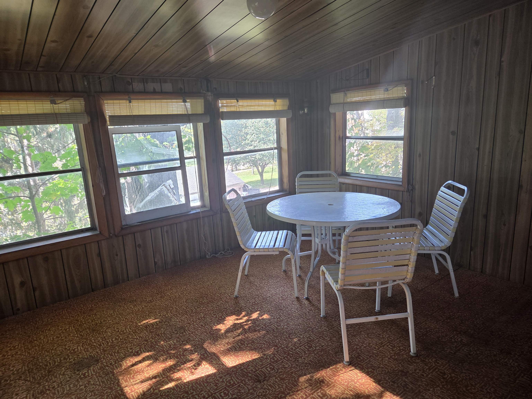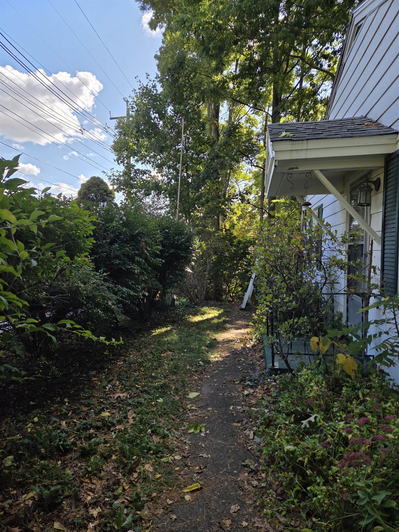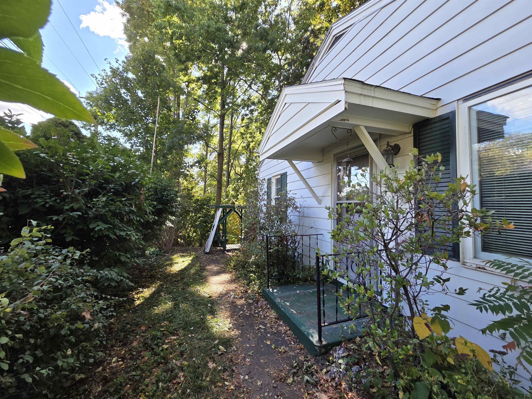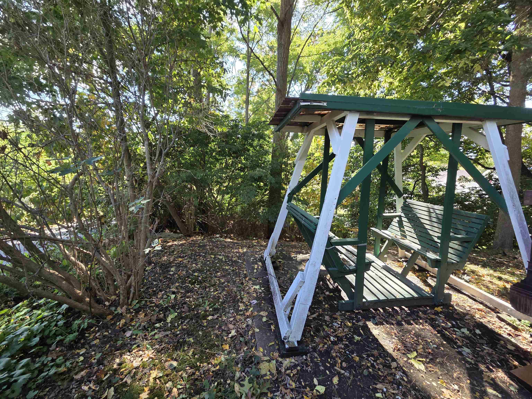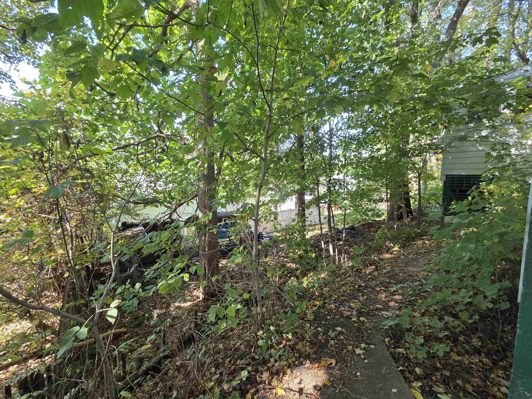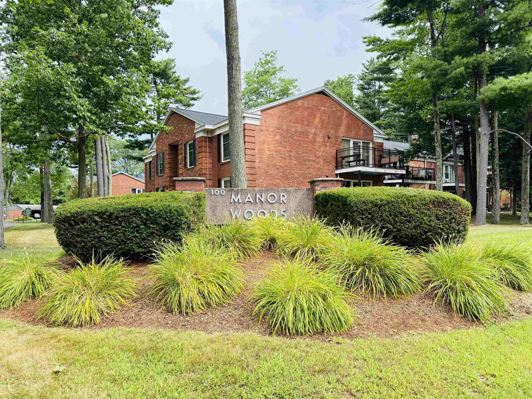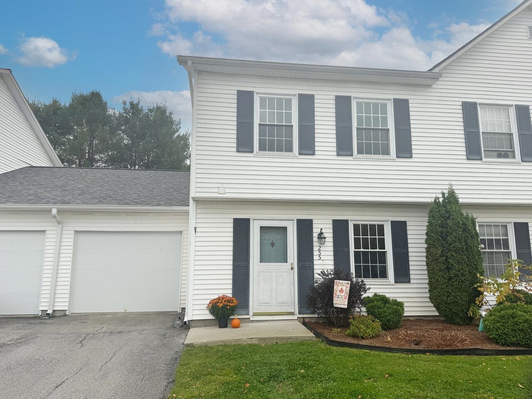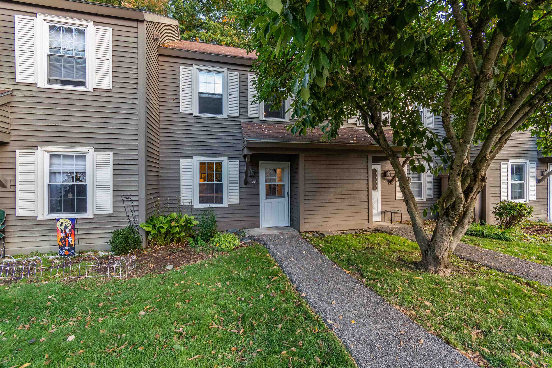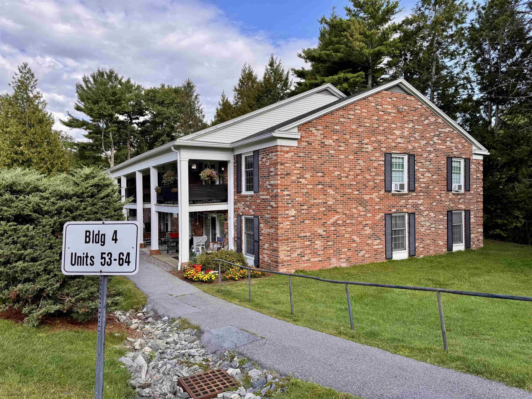1 of 19
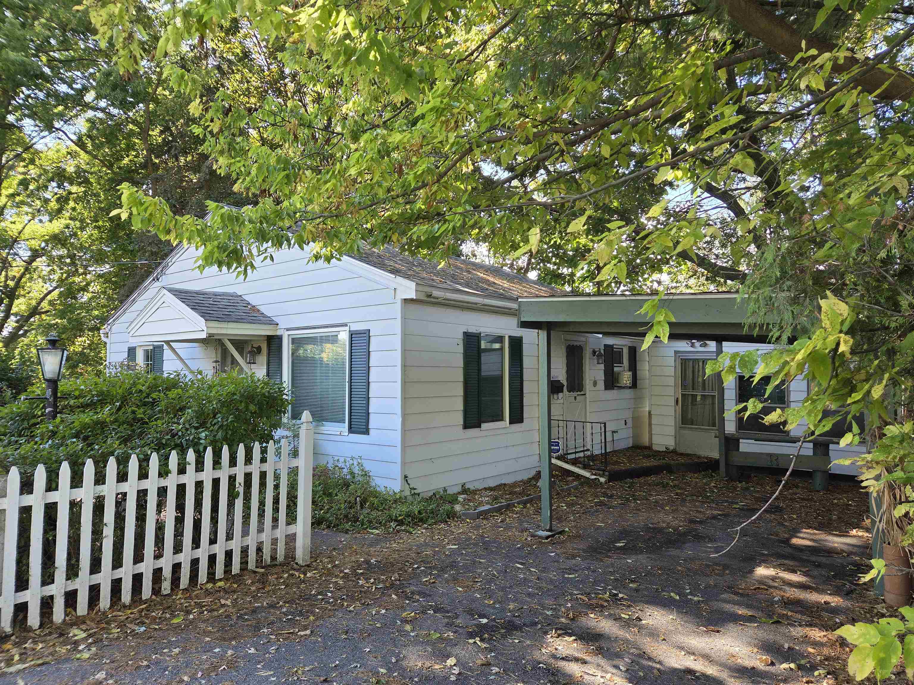
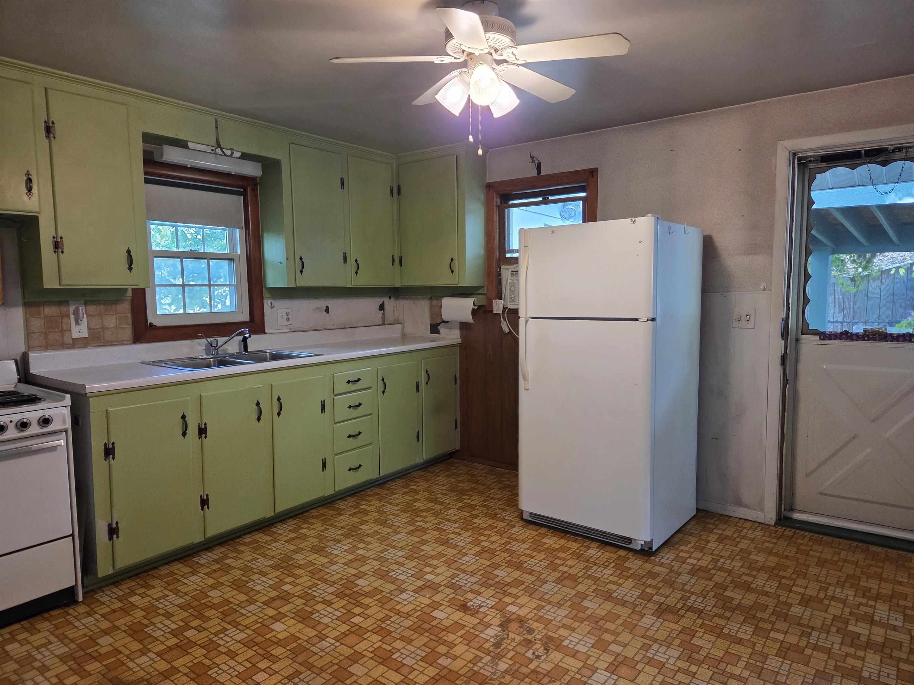
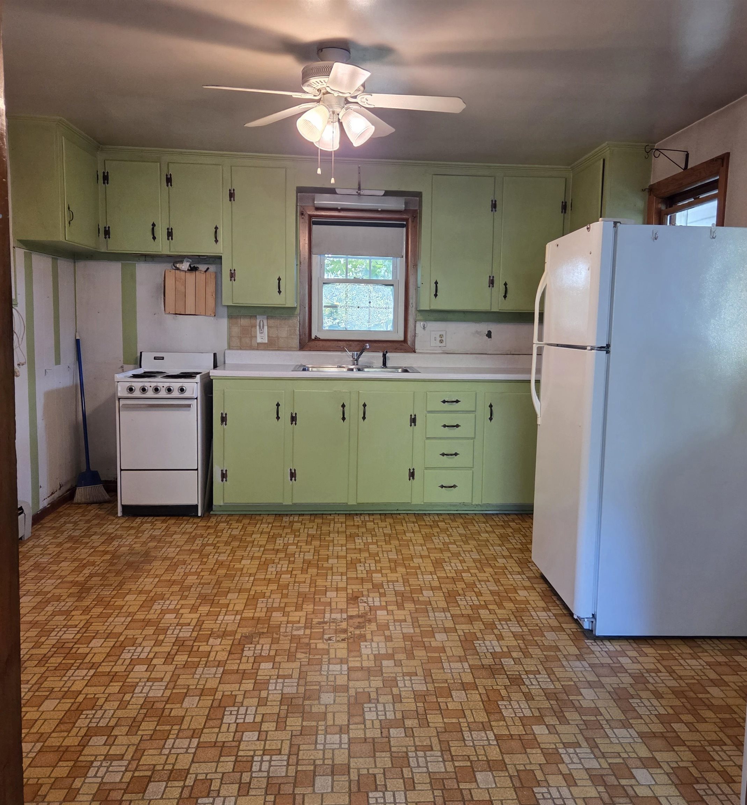
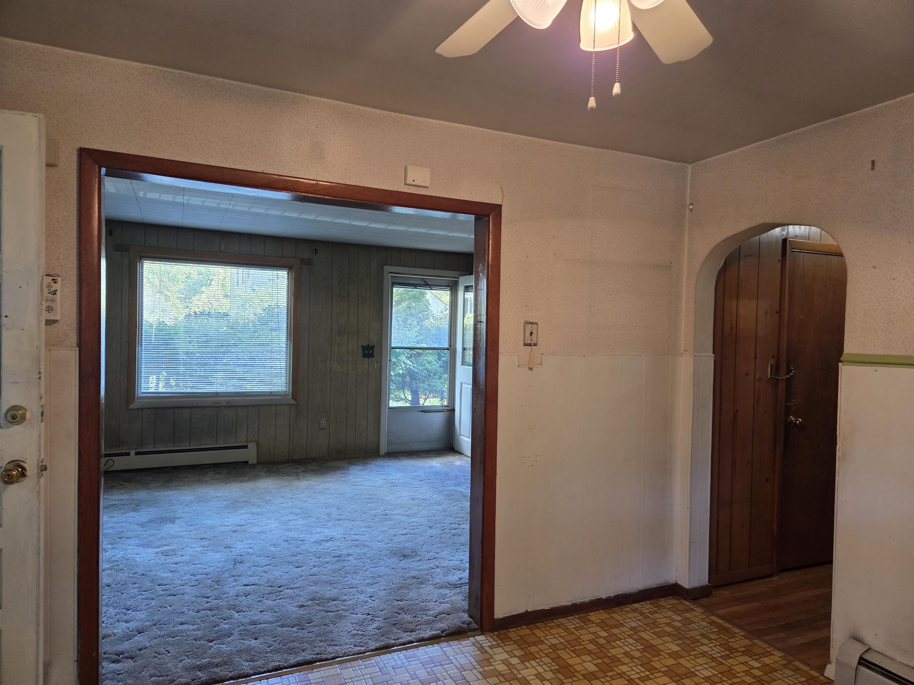
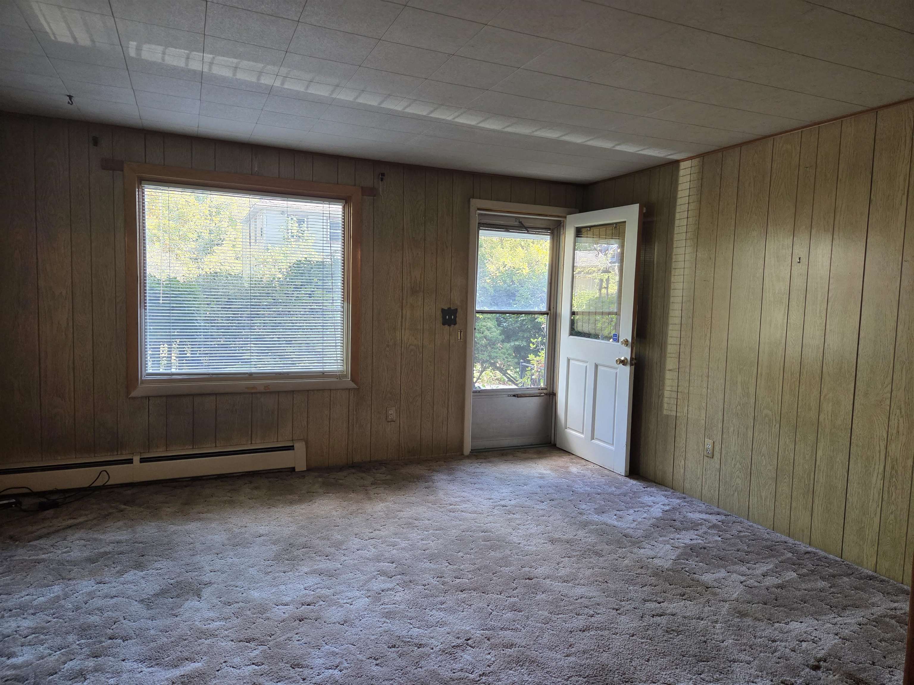
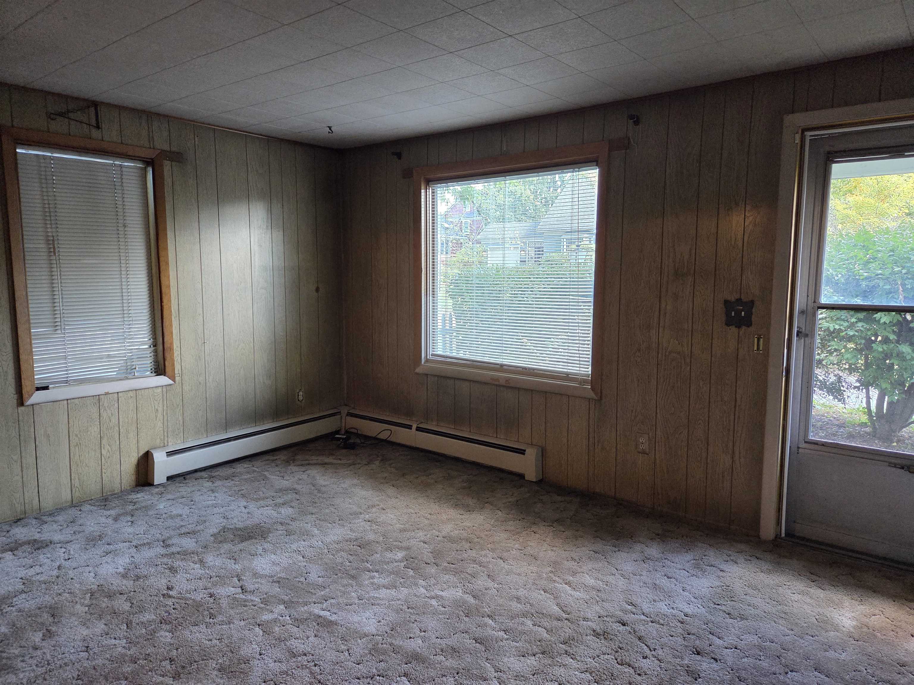
General Property Information
- Property Status:
- Active
- Price:
- $300, 000
- Assessed:
- $0
- Assessed Year:
- County:
- VT-Chittenden
- Acres:
- 0.13
- Property Type:
- Single Family
- Year Built:
- 1957
- Agency/Brokerage:
- Janice Battaline
Champagne Real Estate - Bedrooms:
- 2
- Total Baths:
- 1
- Sq. Ft. (Total):
- 728
- Tax Year:
- 2025
- Taxes:
- $6, 161
- Association Fees:
Location, Location, Location! Private setting close to CCV and St. Micheal's College Colchester campus. Enjoy privacy and potential in this cute bungalow-ranch surrounded by mature trees. This property offers a wonderful opportunity for renovation and customization. The efficient floor plan features two bedrooms and spacious living room, all with hardwood flooring under carpet, a full bath, and an eat-in kitchen which opens to the living room that invites the sun for most of the day. This home is ready to be re-imagined into your personal vision . A full daylight basement provides great storage and potential for future living space. Special Bonus! A detached spacious 3-season room to enjoy weekend breakfast or entertain friends, and covered parking keeps your car dry and snow-free. Step outside to a private yard ideal for future landscaping ideas. A sought-after location for recreation and commuting, steps to public transportation, and just minutes to restaurants, Winooski river walk, UVM Medical Center, BTV airport, downtown Burlington, shopping, University of Vermont, and more!. Bring your ideas and make this property shine!
Interior Features
- # Of Stories:
- 1
- Sq. Ft. (Total):
- 728
- Sq. Ft. (Above Ground):
- 728
- Sq. Ft. (Below Ground):
- 0
- Sq. Ft. Unfinished:
- 742
- Rooms:
- 4
- Bedrooms:
- 2
- Baths:
- 1
- Interior Desc:
- Ceiling Fan, Kitchen/Dining, Natural Woodwork
- Appliances Included:
- Electric Range, Refrigerator
- Flooring:
- Carpet, Hardwood, Vinyl
- Heating Cooling Fuel:
- Water Heater:
- Basement Desc:
- Daylight, Full, Exterior Stairs, Interior Stairs, Unfinished, Interior Access, Exterior Access
Exterior Features
- Style of Residence:
- Single Level
- House Color:
- Time Share:
- No
- Resort:
- Exterior Desc:
- Exterior Details:
- Partial Fence , Natural Shade, Outbuilding
- Amenities/Services:
- Land Desc.:
- Neighborhood, Near Public Transportatn, Near Hospital
- Suitable Land Usage:
- Roof Desc.:
- Shingle
- Driveway Desc.:
- Paved
- Foundation Desc.:
- Concrete
- Sewer Desc.:
- Public
- Garage/Parking:
- No
- Garage Spaces:
- 0
- Road Frontage:
- 108
Other Information
- List Date:
- 2025-10-08
- Last Updated:


