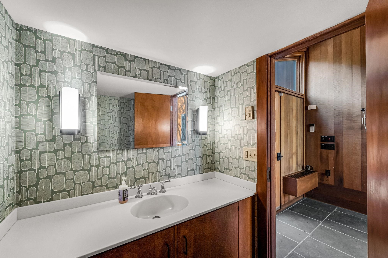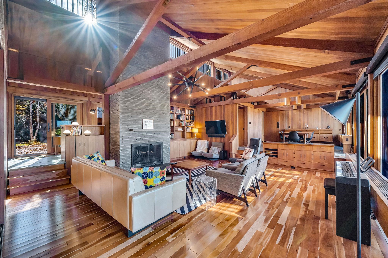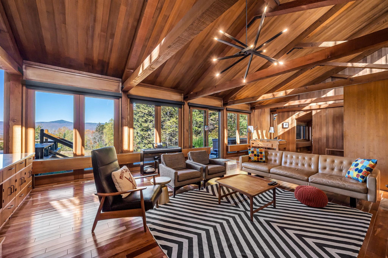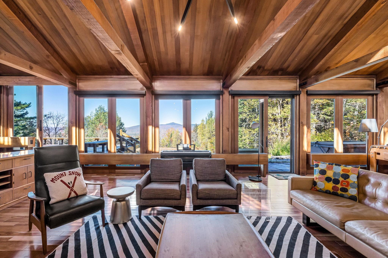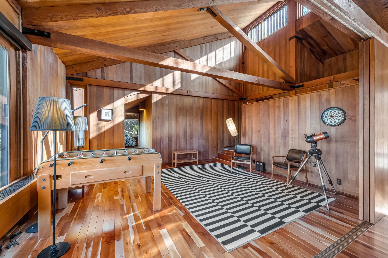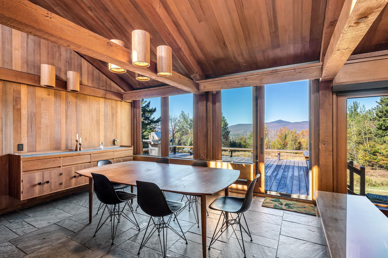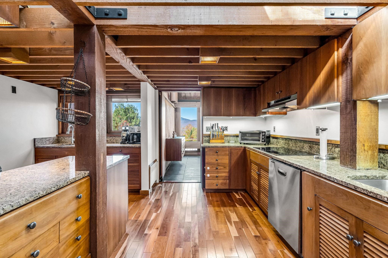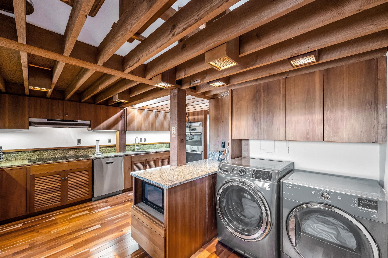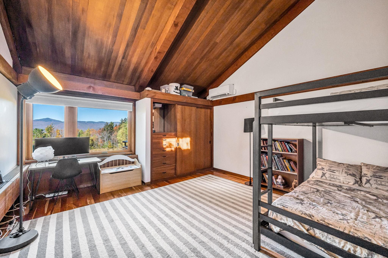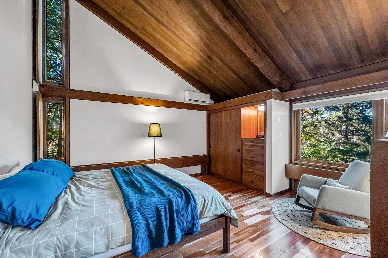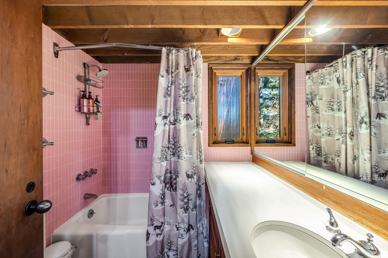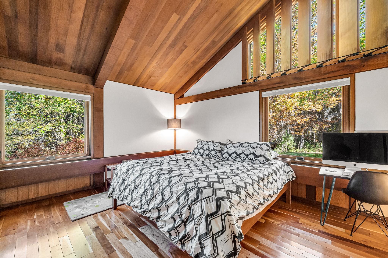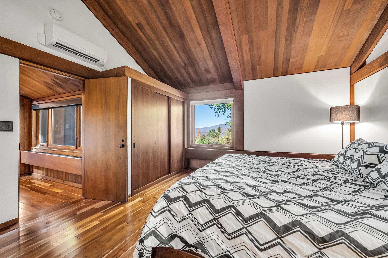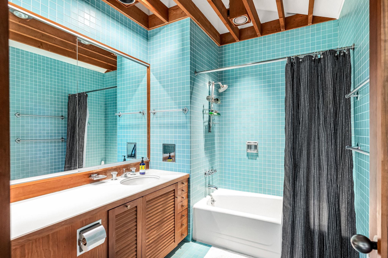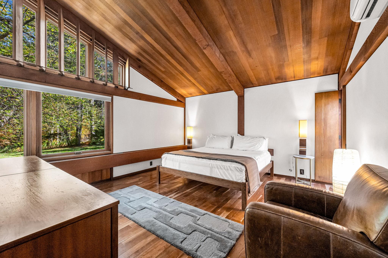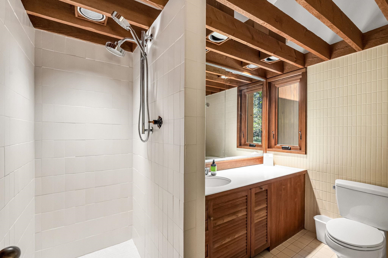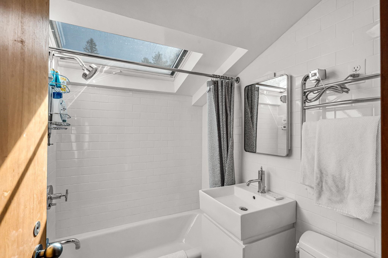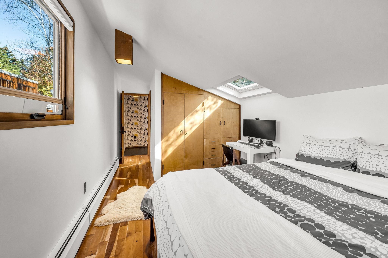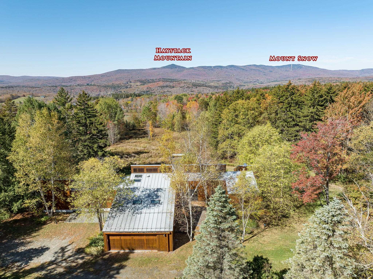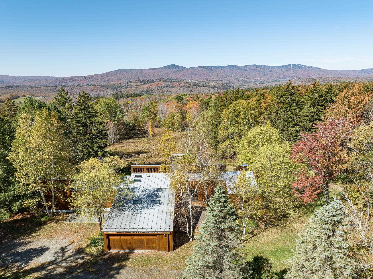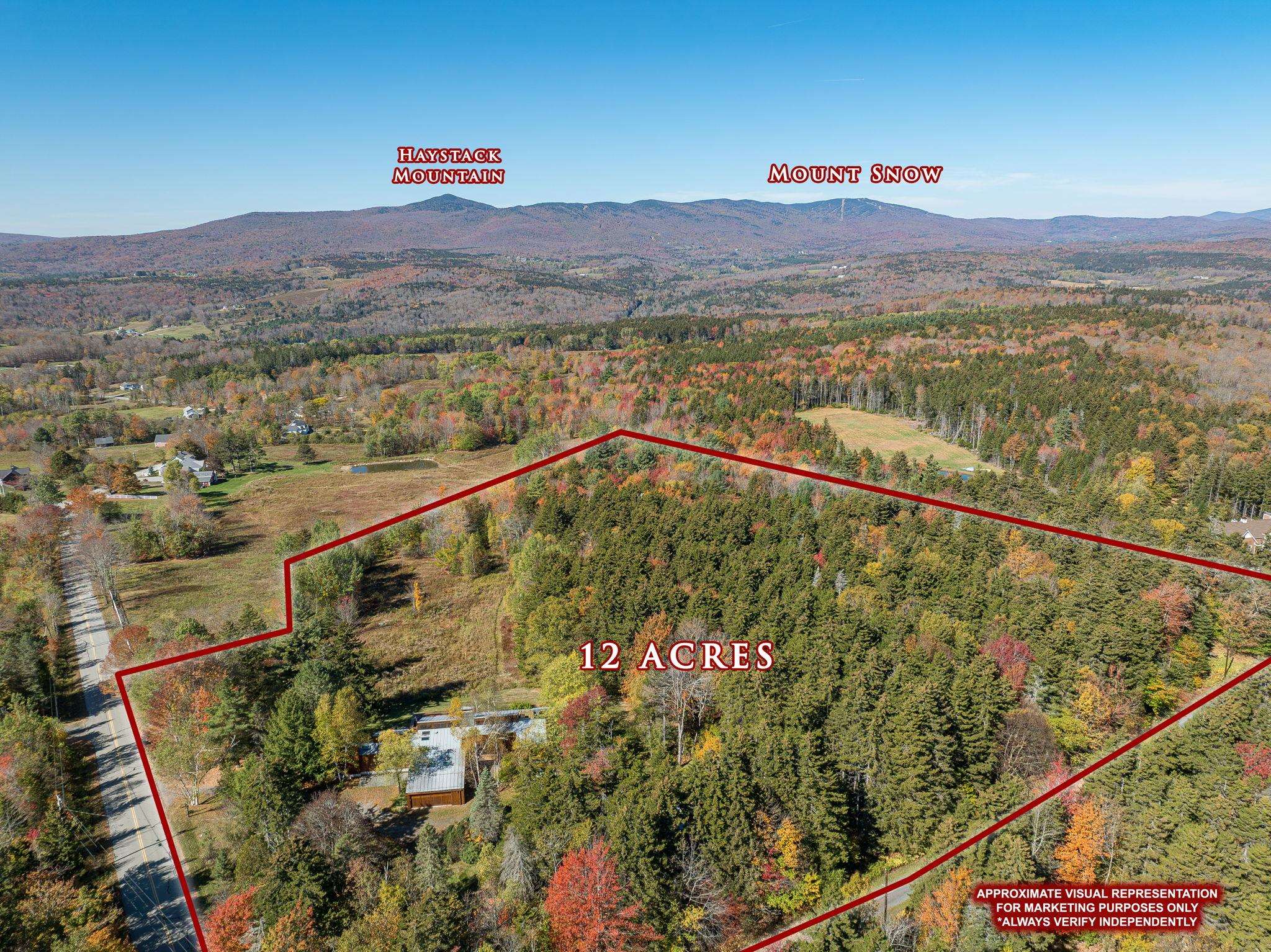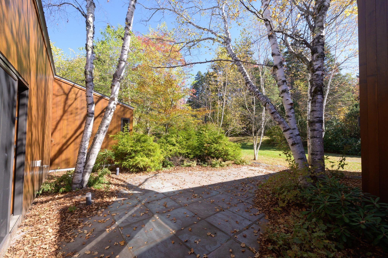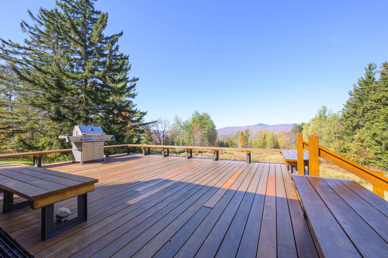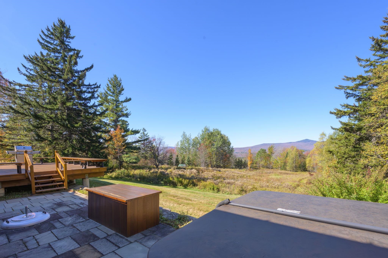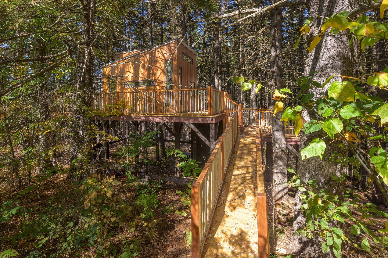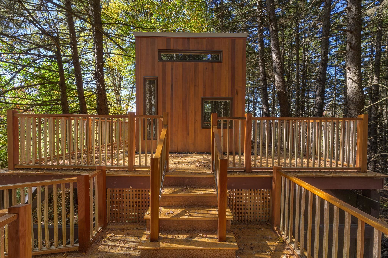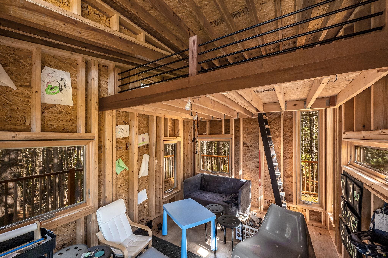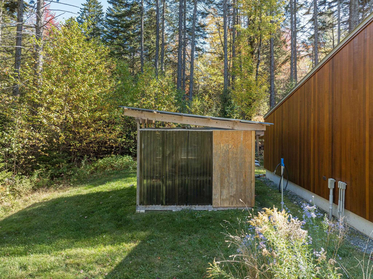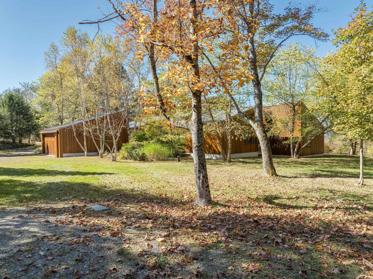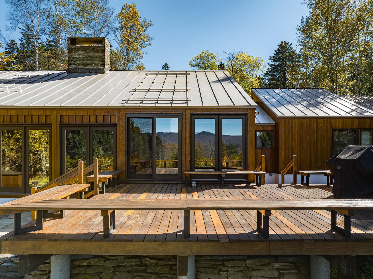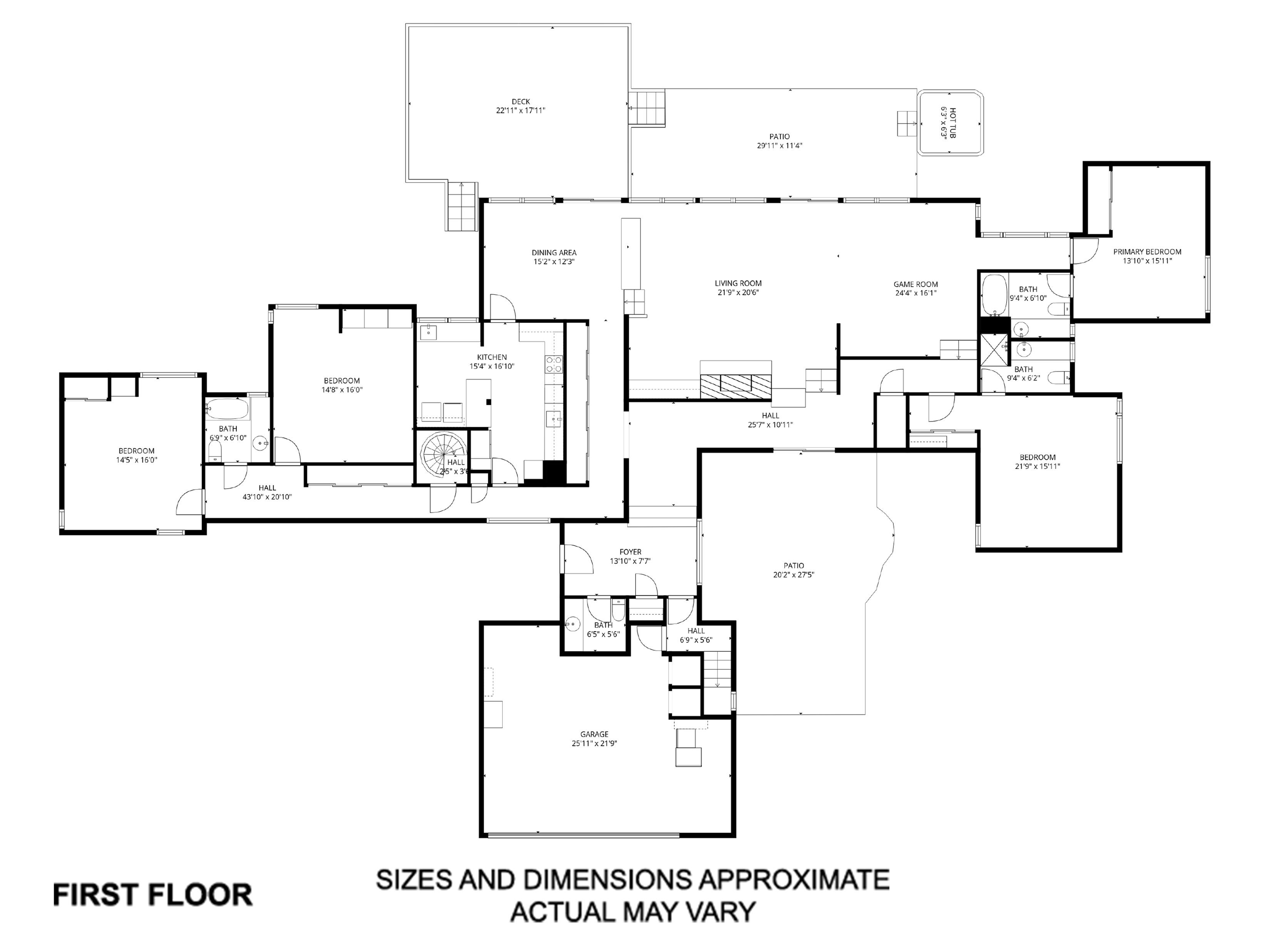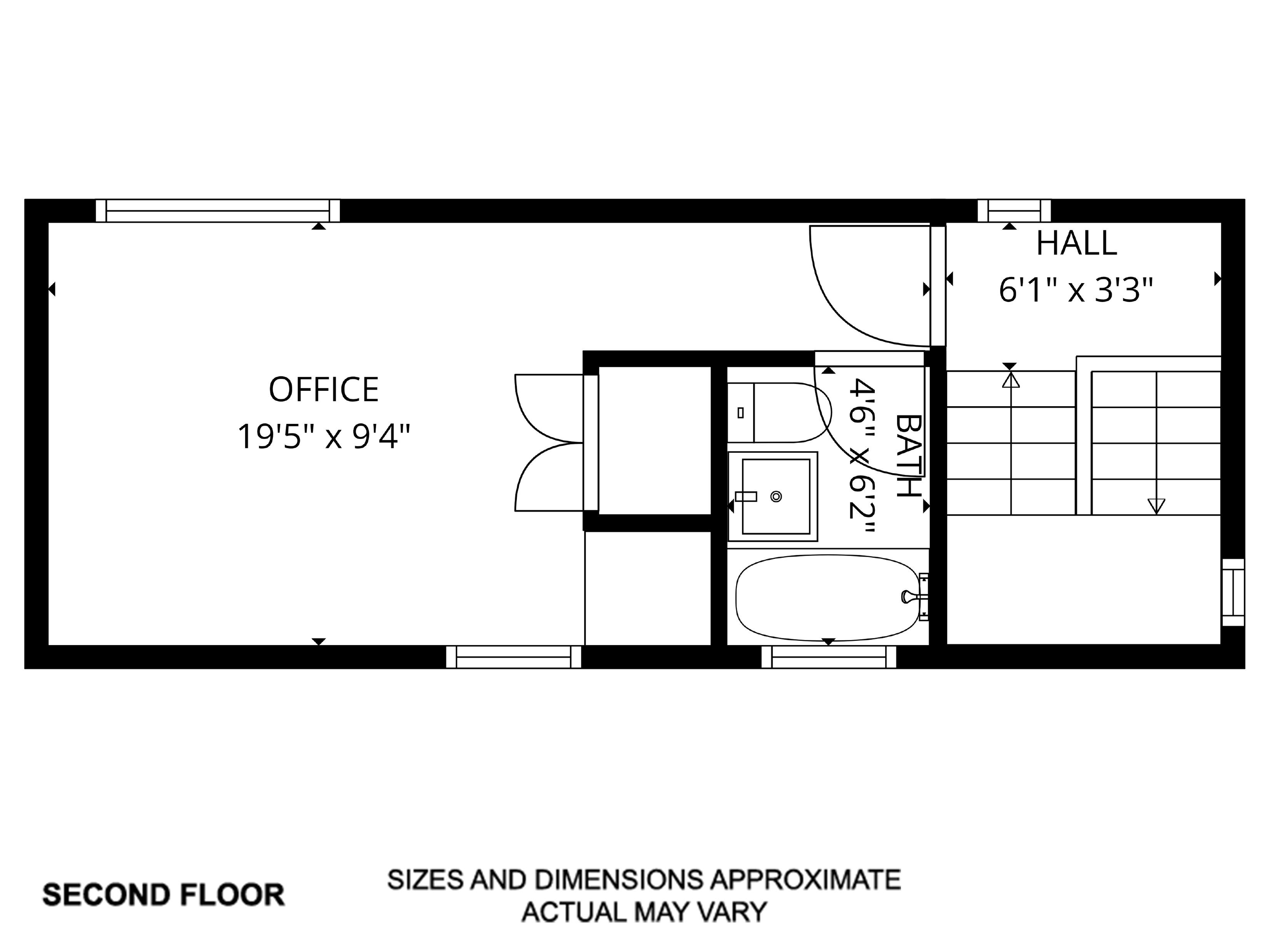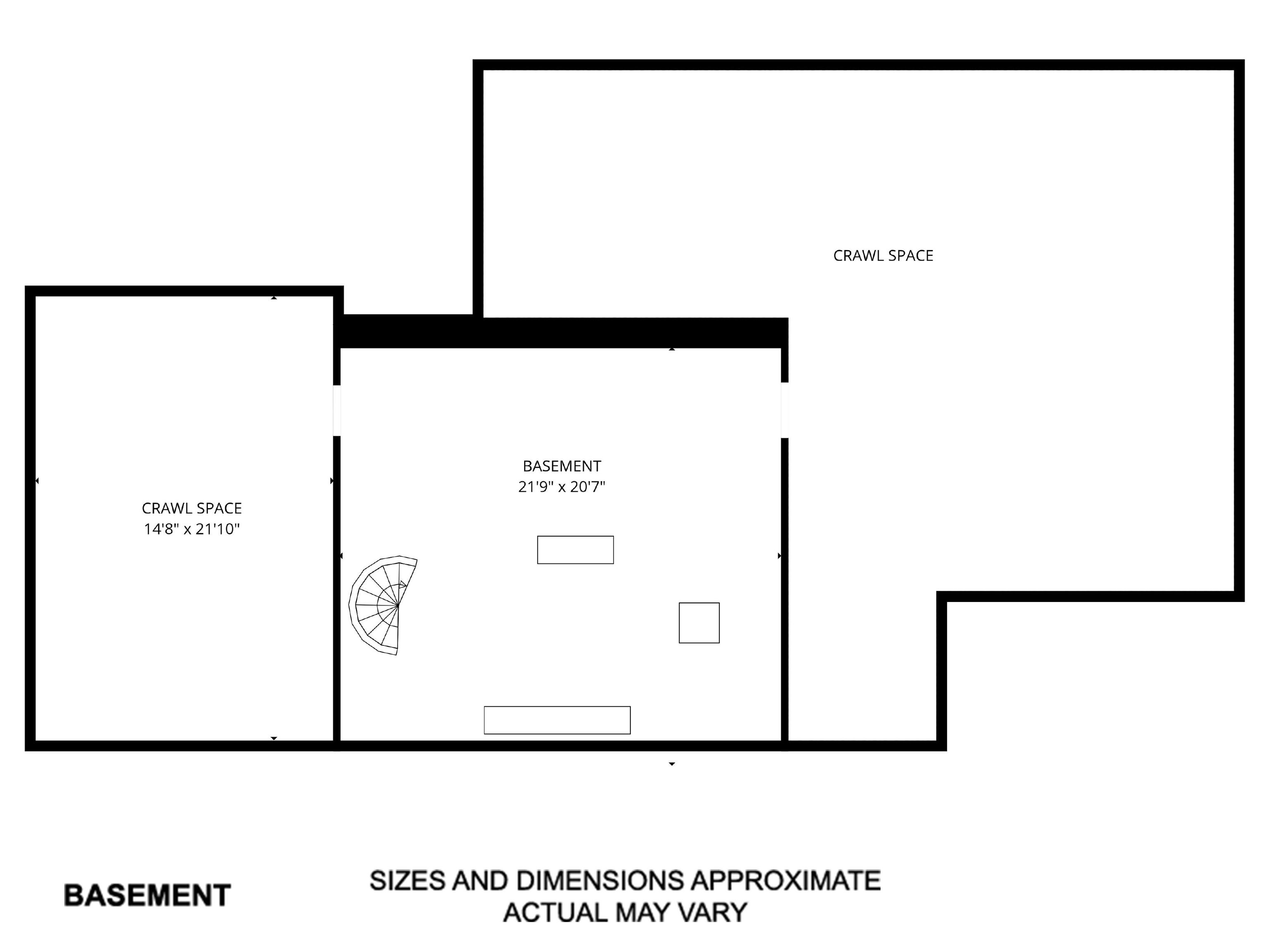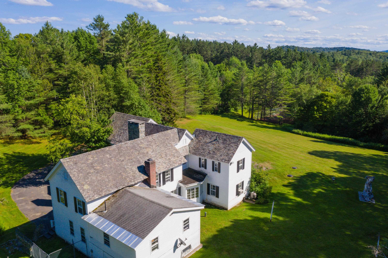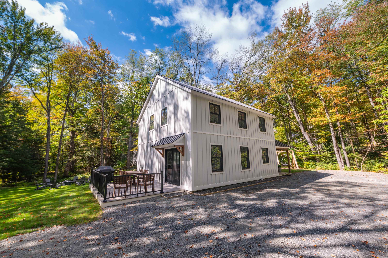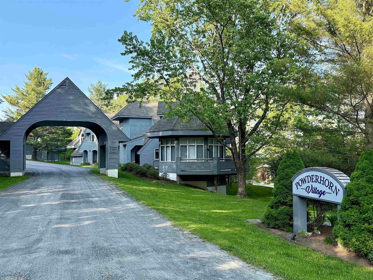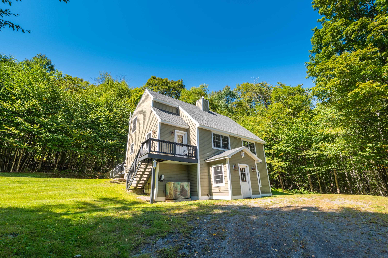1 of 39
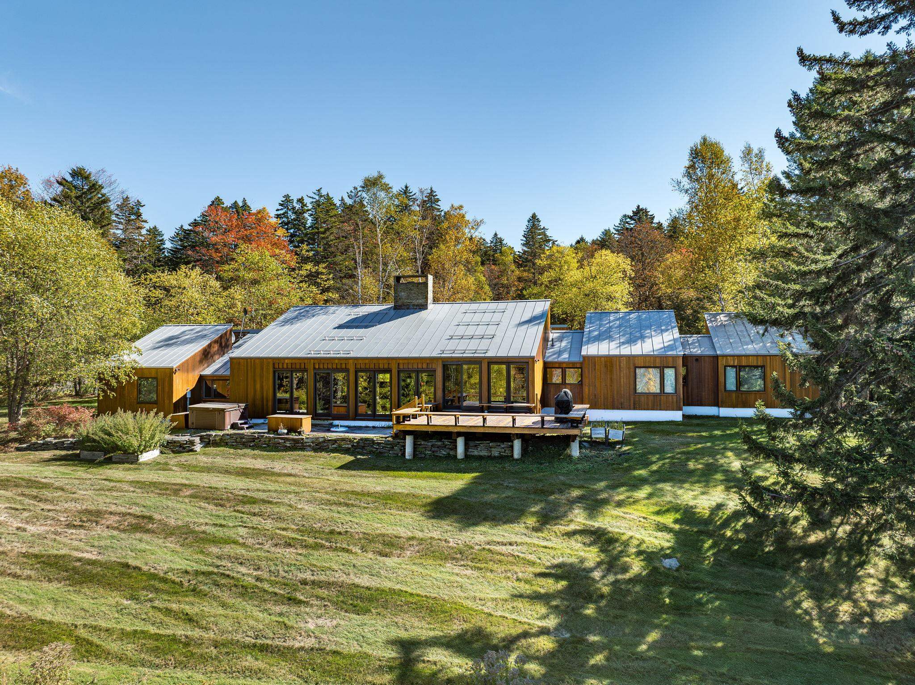
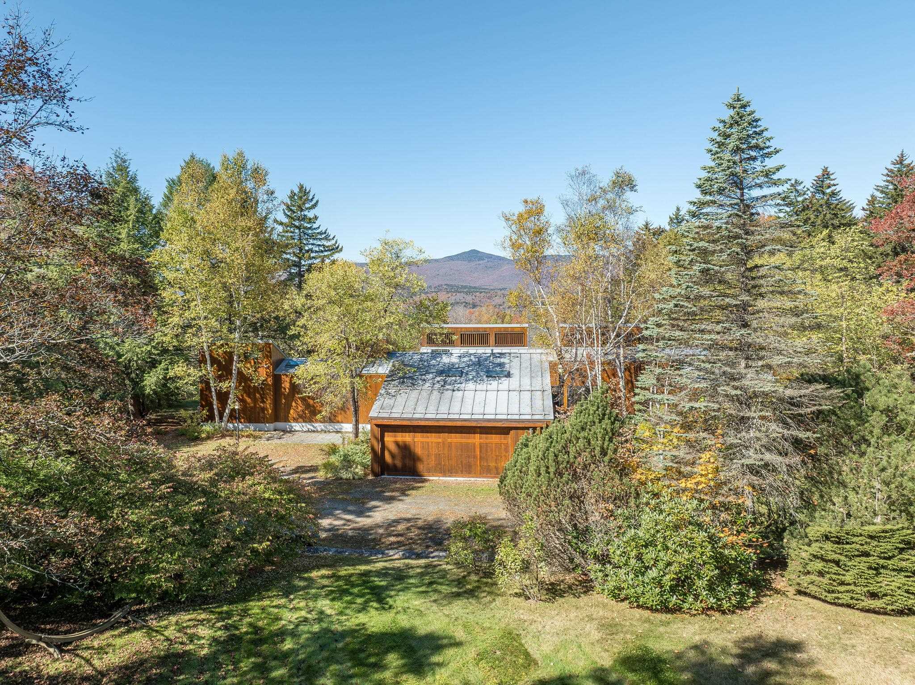
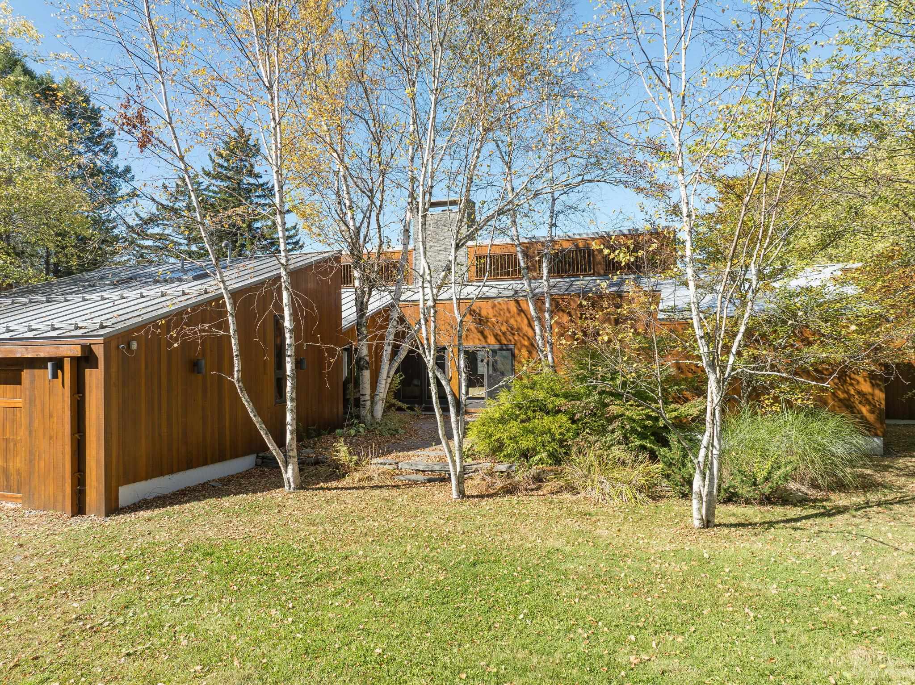
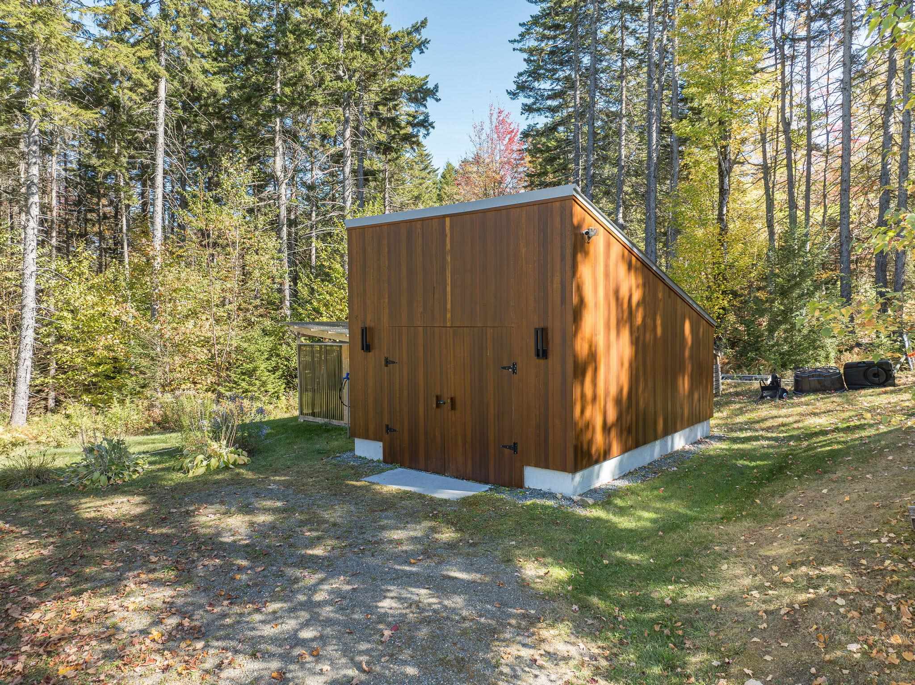
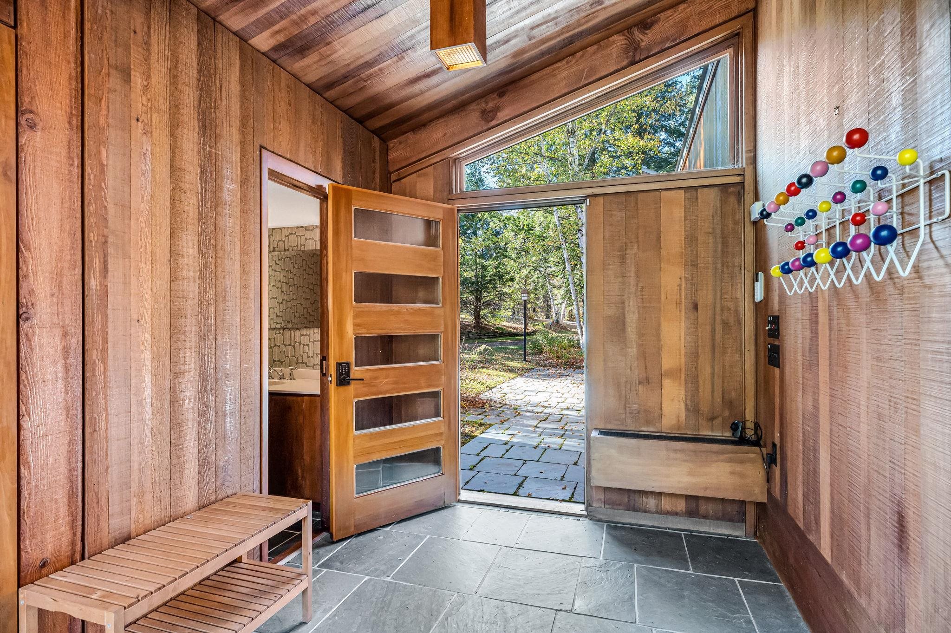
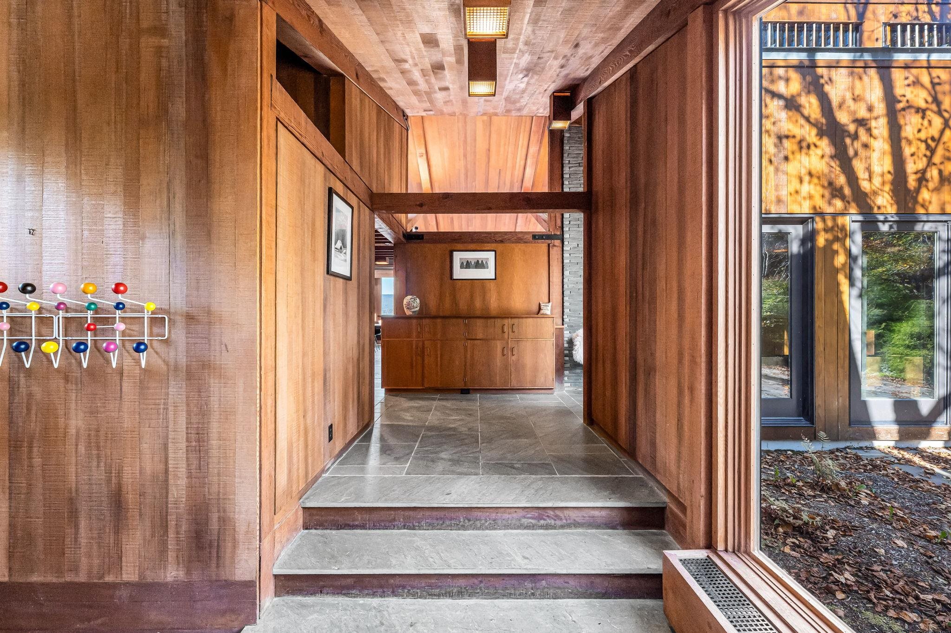
General Property Information
- Property Status:
- Active Under Contract
- Price:
- $1, 125, 000
- Assessed:
- $0
- Assessed Year:
- County:
- VT-Windham
- Acres:
- 12.20
- Property Type:
- Single Family
- Year Built:
- 1967
- Agency/Brokerage:
- Erica Reynolds
Southern Vermont Realty Group - Bedrooms:
- 4
- Total Baths:
- 5
- Sq. Ft. (Total):
- 4226
- Tax Year:
- 2025
- Taxes:
- $15, 007
- Association Fees:
Experience exceptional and elegant Vermont living at this contemporary retreat perched on just over 12 picturesque acres with breathtaking views of Haystack Mountain. This thoughtfully crafted home features quality materials throughout, with striking cedar exterior, remote-controlled shades, and a metal standing seam roof. The main level offers easy living with two en-suite bedrooms, plus two additional bedrooms and full bath, all centered around a spacious living room with vaulted ceilings, large stone fireplace and natural light. An attached oversized garage includes a finished office space above with its own bathroom. Outdoor enthusiasts will appreciate the meadows, mature trees, perennial gardens, and stone walls surrounding the property. Unwind in the hot tub while taking in the mountain views, or explore the multiple stone patios, deck, greenhouse, and a fenced-in chicken coop. The detached barn offers endless possibilities—swing open the doors and transform it into a serene yoga or Pilates studio with sweeping mountain views. A perfect setting for wellness, creativity, or entertaining in harmony with the landscape. The beautifully crafted replica treehouse and rock-climbing wall add a whimsical touch. Located close to the shops and restaurants of Wilmington and a short drive to Mount Snow and the Hermitage ski resorts this property blends comfort, adventure, and unique charm in one spectacular offering.
Interior Features
- # Of Stories:
- 1
- Sq. Ft. (Total):
- 4226
- Sq. Ft. (Above Ground):
- 4226
- Sq. Ft. (Below Ground):
- 0
- Sq. Ft. Unfinished:
- 2311
- Rooms:
- 13
- Bedrooms:
- 4
- Baths:
- 5
- Interior Desc:
- Blinds, Cathedral Ceiling, Cedar Closet, Dining Area, 1 Fireplace, Hot Tub, Primary BR w/ BA, Natural Light, Natural Woodwork, Skylight, Vaulted Ceiling, 1st Floor Laundry
- Appliances Included:
- Electric Cooktop, Dishwasher, Dryer, Wall Oven, Refrigerator, Washer, Electric Stove
- Flooring:
- Slate/Stone, Tile, Wood
- Heating Cooling Fuel:
- Water Heater:
- Basement Desc:
- Interior Stairs, Interior Access
Exterior Features
- Style of Residence:
- Contemporary
- House Color:
- Time Share:
- No
- Resort:
- Exterior Desc:
- Exterior Details:
- Barn, Building, Deck, Garden Space, Hot Tub, Outbuilding, Patio, Greenhouse
- Amenities/Services:
- Land Desc.:
- Country Setting, Mountain View, Near Golf Course, Near Paths, Near Skiing, Near Snowmobile Trails, Near Public Transportatn, Near ATV Trail
- Suitable Land Usage:
- Roof Desc.:
- Standing Seam
- Driveway Desc.:
- Gravel
- Foundation Desc.:
- Concrete
- Sewer Desc.:
- Septic
- Garage/Parking:
- Yes
- Garage Spaces:
- 2
- Road Frontage:
- 0
Other Information
- List Date:
- 2025-10-10
- Last Updated:


