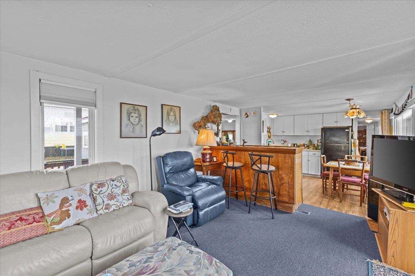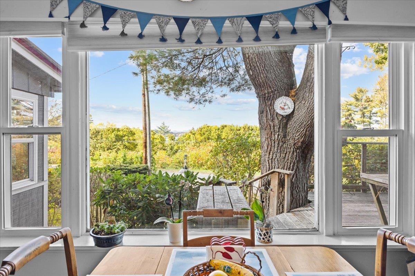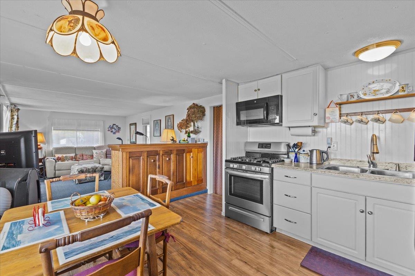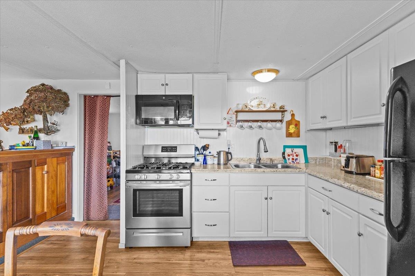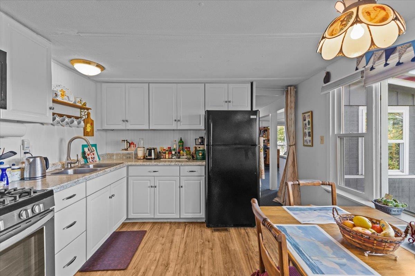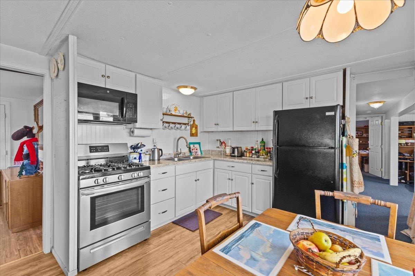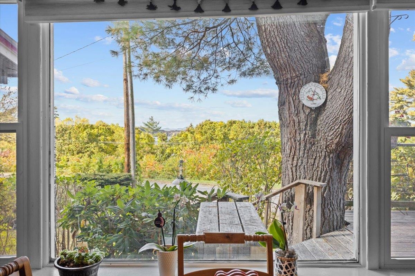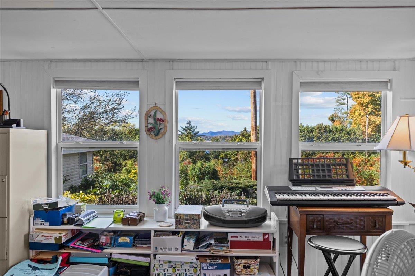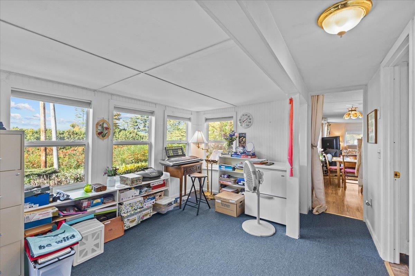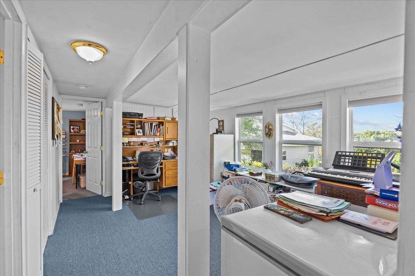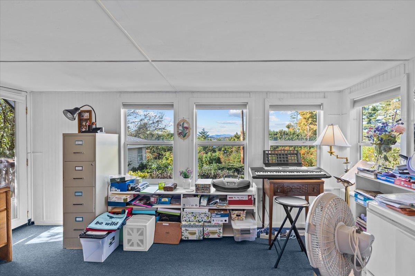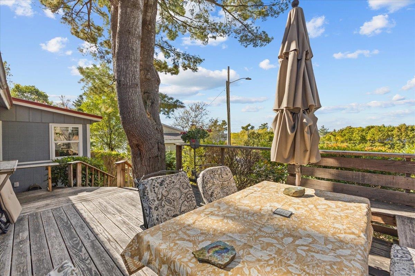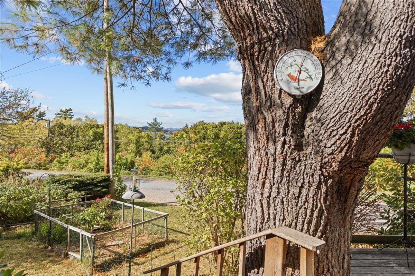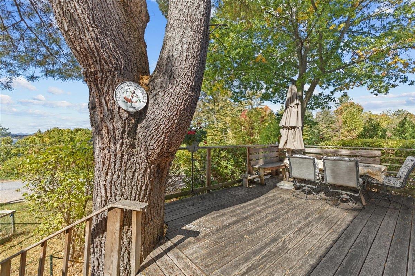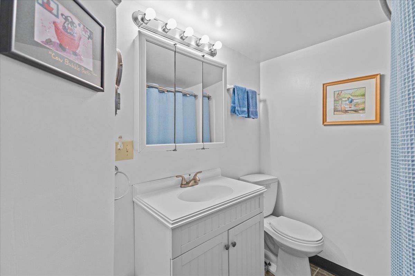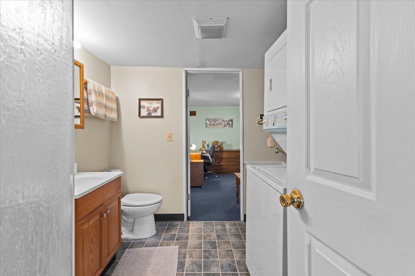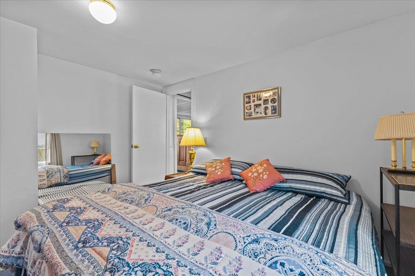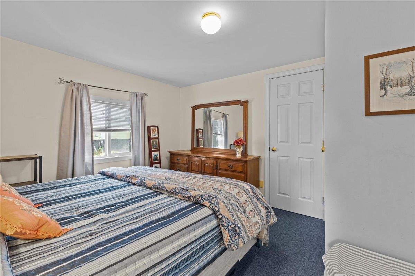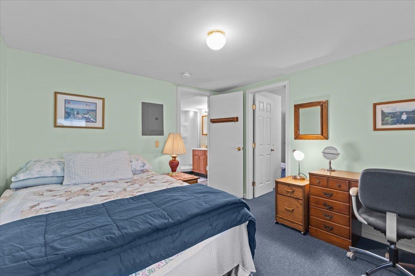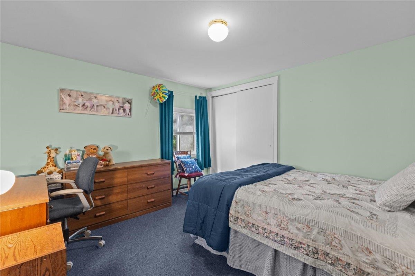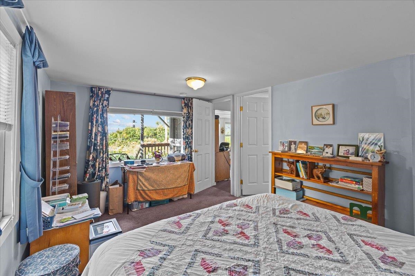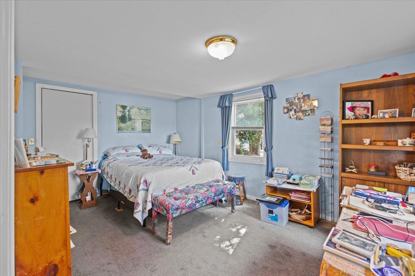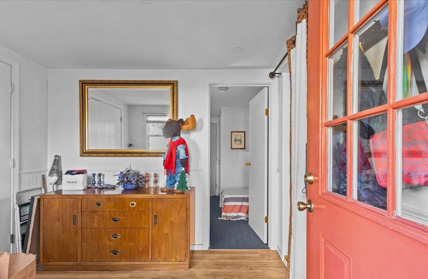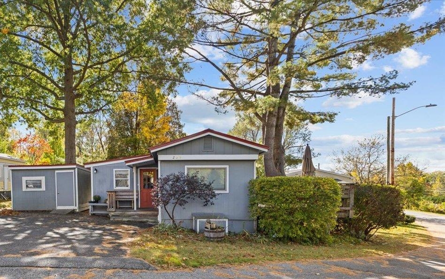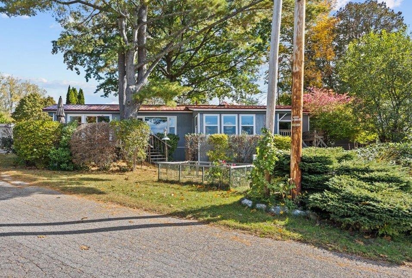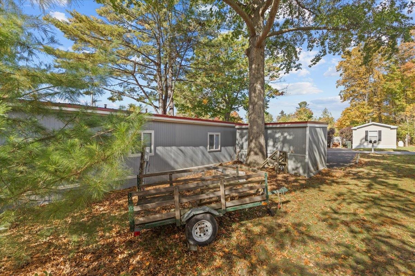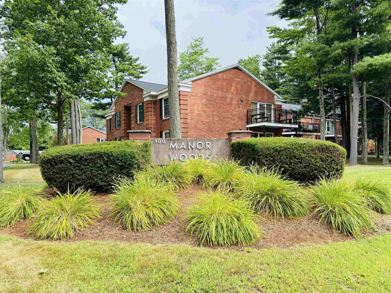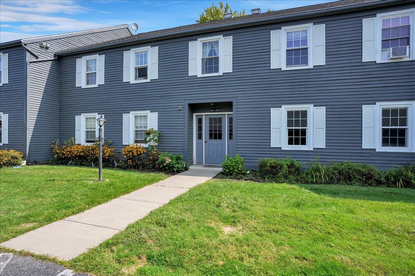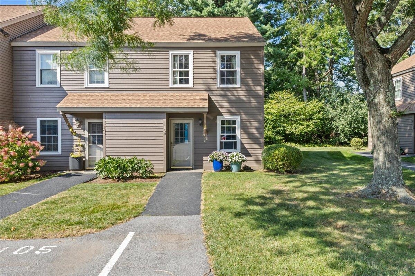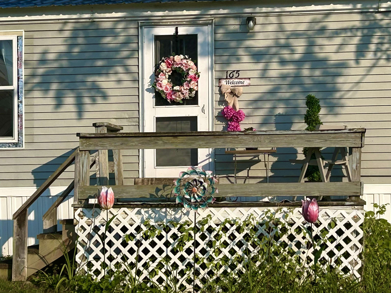1 of 32
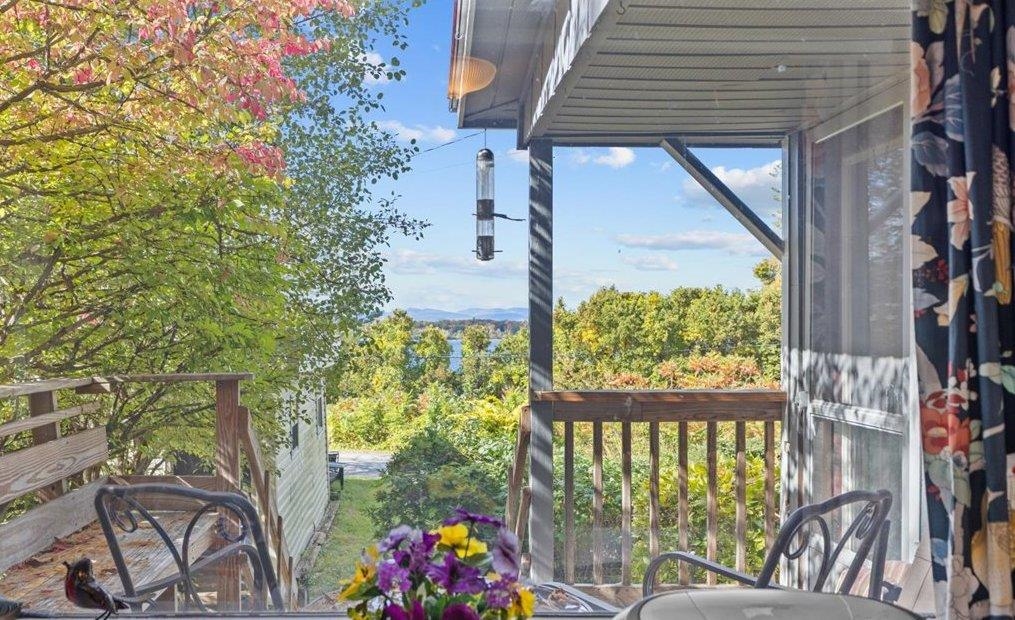
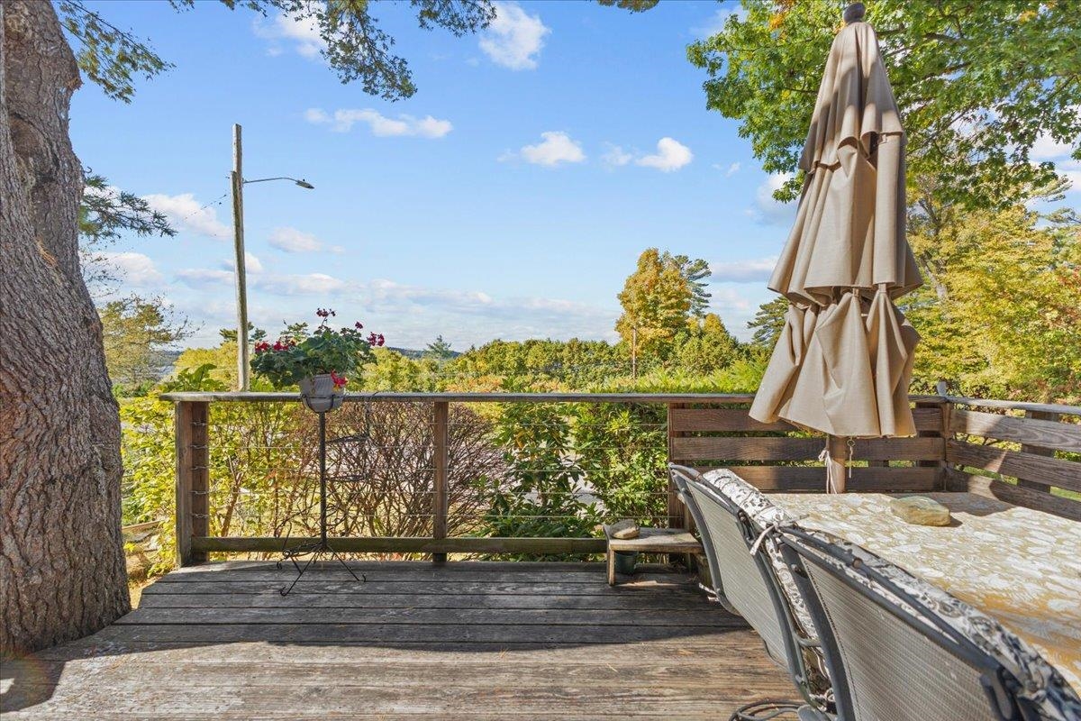
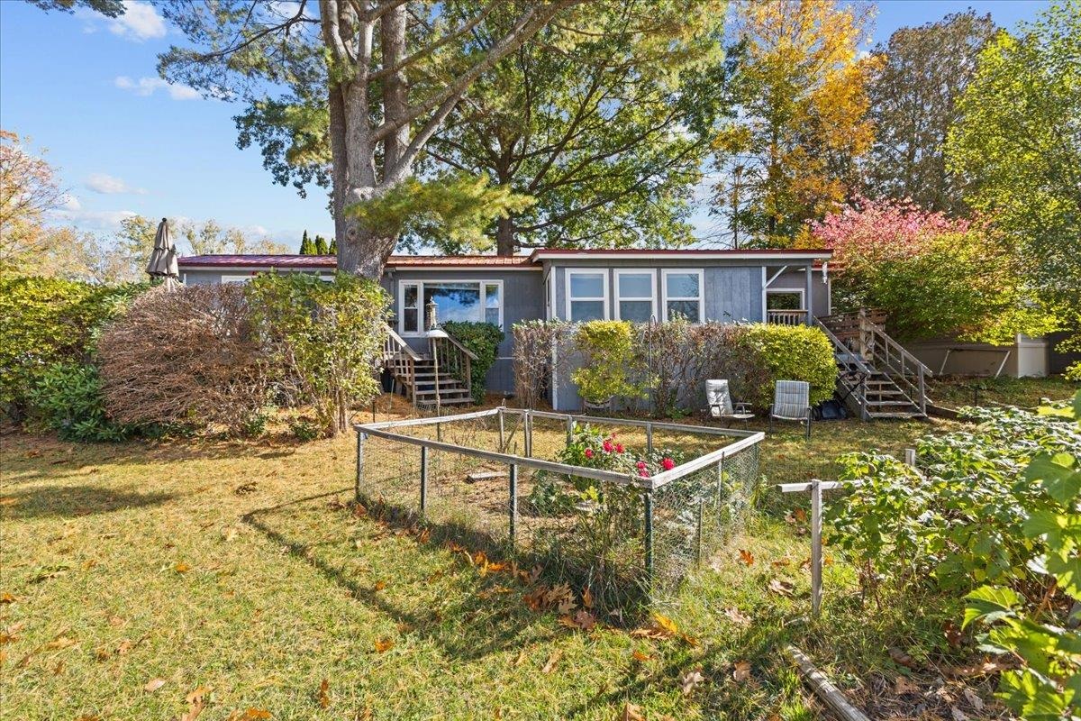
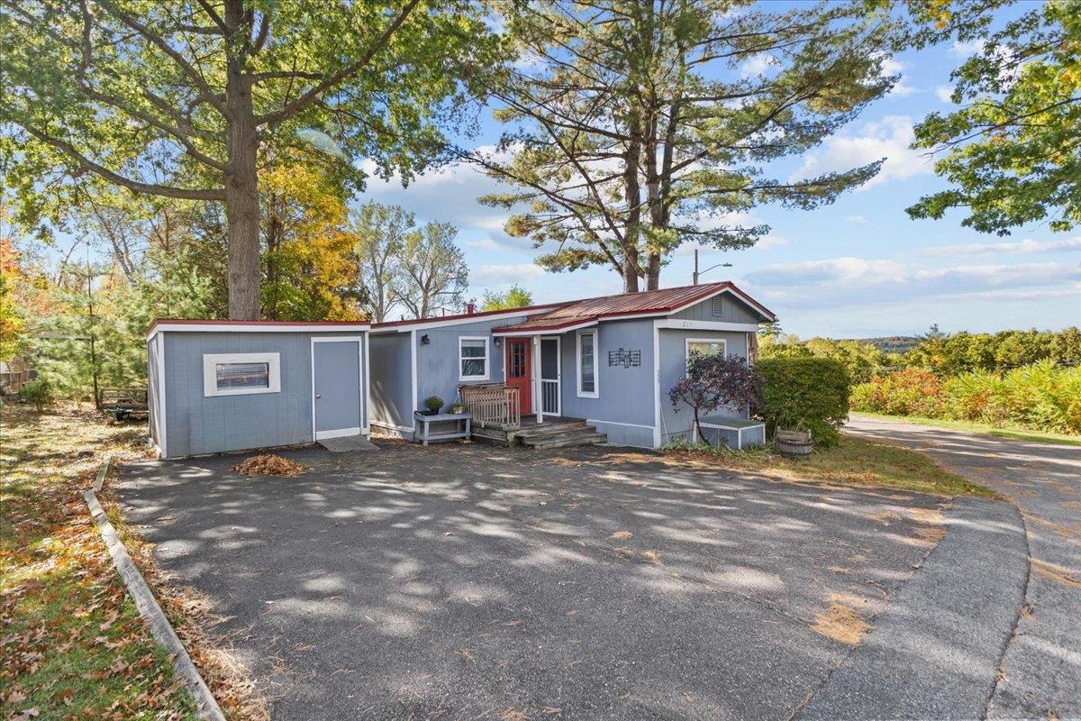
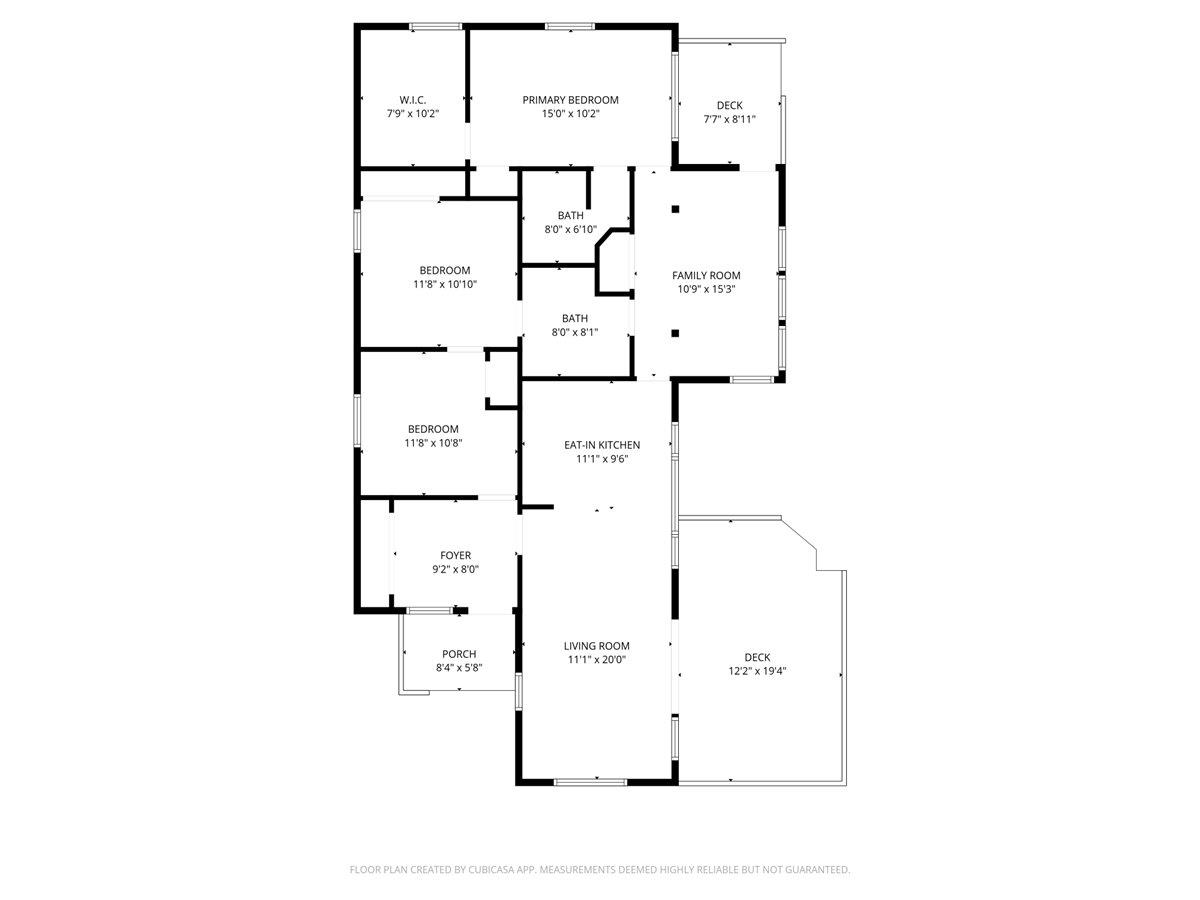
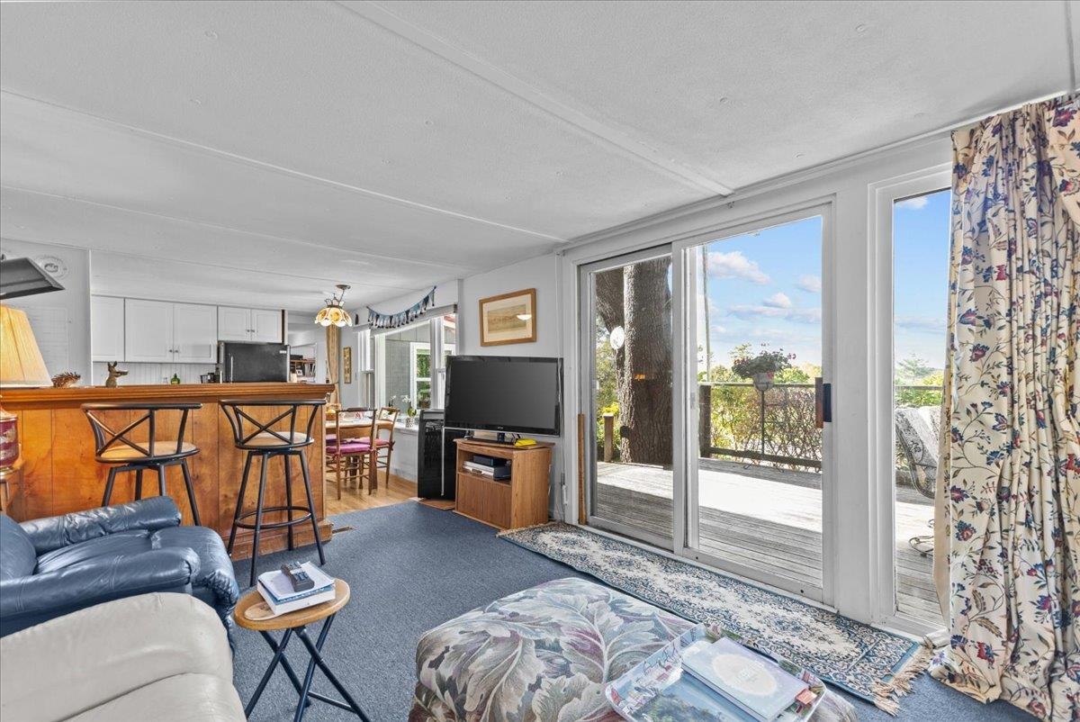
General Property Information
- Property Status:
- Active
- Price:
- $189, 000
- Assessed:
- $0
- Assessed Year:
- County:
- VT-Chittenden
- Acres:
- 0.00
- Property Type:
- Mobile Home
- Year Built:
- 1970
- Agency/Brokerage:
- Michael O'Dowd
KW Vermont - Bedrooms:
- 3
- Total Baths:
- 2
- Sq. Ft. (Total):
- 1340
- Tax Year:
- 2025
- Taxes:
- $1, 876
- Association Fees:
** Welcome To 229 Penny Lane - One Of The Neighborhood's Largest Homes & On One Of The Largest Lots, Plus Actual Lake Views ! ** The Lakeview Cooperative in Shelburne, one of Chittenden County's most popular Mobile Home Parks. On arrival the exterior gives a warm feeling of a cozy cottage due to the 2 (two!) side additions and a nice lawn with garden shed. The current owner has spared no expense with both exterior & interior renovations, including replacing roof, heating system, (majority) of windows, insulation, replacing & enlarging porch & decks, the list goes on! This large 3 bedroom, 2 bathroom home is sure to attract all intending buyers, boasting larger than average bedroom sizes (the primary with incredible views of the lake), a contemporary floor plan, offering both open and separate spaces, ideal for a work from home situation, or secluded guest spaces. Outside is the real jewel in the crown - being an end unit, it has the benefit of yard space on both sides of the home, to the west be amazed by the 2 decks with glorious lake views elevated above a lovely lawn & gardens, & to the east enjoy the another spacious side yard, where you'll find a shed for all your gardening toys or storage, as well as parking spaces for 3 cars. The location is hard to beat - tucked away from all the hustle & bustle, yet moments away from all that Shelburne has to offer. Dogs allowed! **(EXTRA BONUS - SELLER WOULD LIKE TO INCLUDE ALL FURNITURE)**
Interior Features
- # Of Stories:
- 1
- Sq. Ft. (Total):
- 1340
- Sq. Ft. (Above Ground):
- 1340
- Sq. Ft. (Below Ground):
- 0
- Sq. Ft. Unfinished:
- 0
- Rooms:
- 7
- Bedrooms:
- 3
- Baths:
- 2
- Interior Desc:
- Appliances Included:
- Dryer, Microwave, Refrigerator, Washer, Gas Stove
- Flooring:
- Carpet, Laminate, Vinyl
- Heating Cooling Fuel:
- Water Heater:
- Basement Desc:
Exterior Features
- Style of Residence:
- Manuf/Mobile, w/Addition
- House Color:
- Time Share:
- No
- Resort:
- Exterior Desc:
- Exterior Details:
- Deck, Porch, Shed
- Amenities/Services:
- Land Desc.:
- Lake View
- Suitable Land Usage:
- Roof Desc.:
- Metal
- Driveway Desc.:
- Paved
- Foundation Desc.:
- Gravel/Pad, Skirted
- Sewer Desc.:
- Public
- Garage/Parking:
- No
- Garage Spaces:
- 0
- Road Frontage:
- 0
Other Information
- List Date:
- 2025-10-10
- Last Updated:


