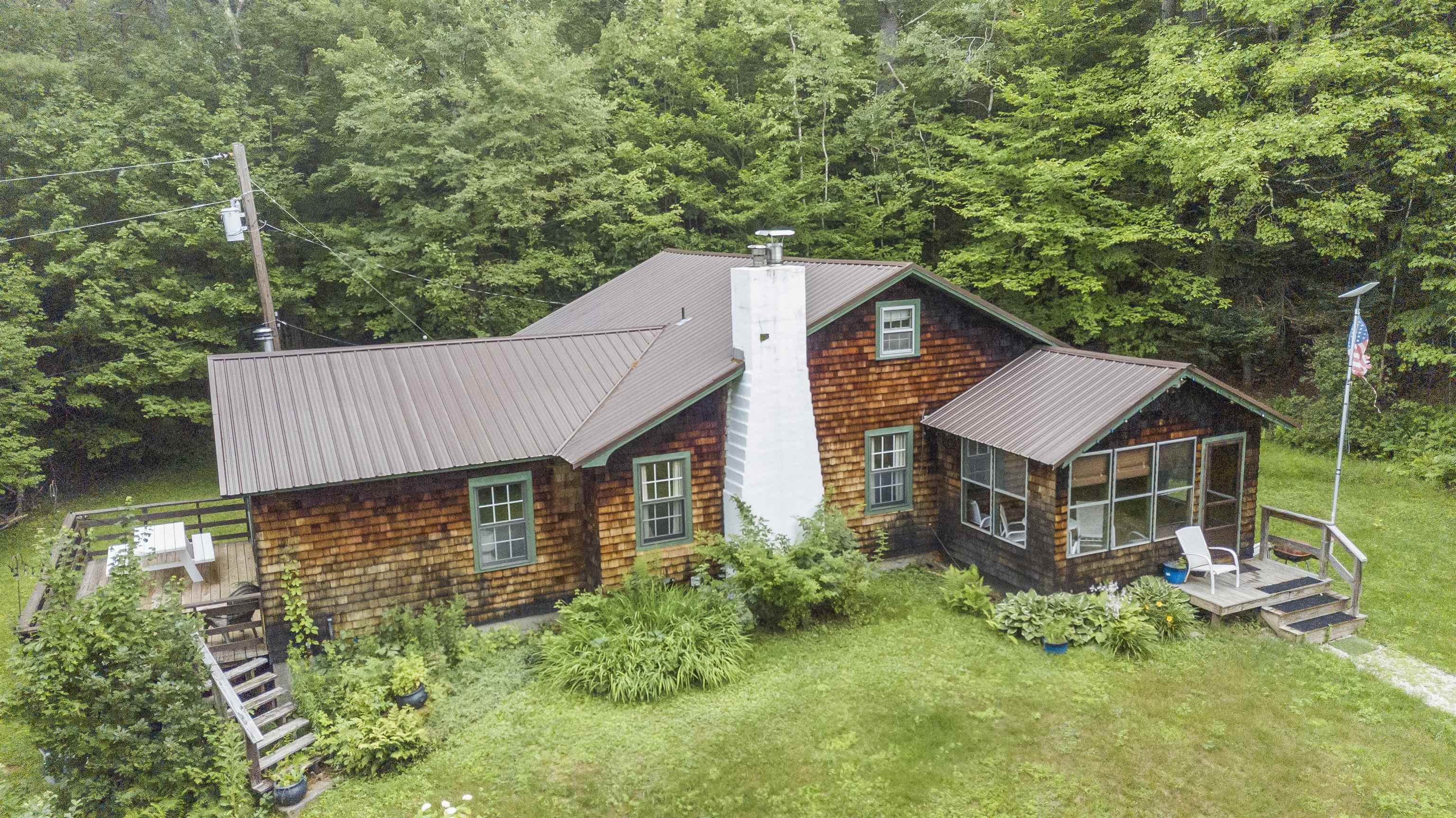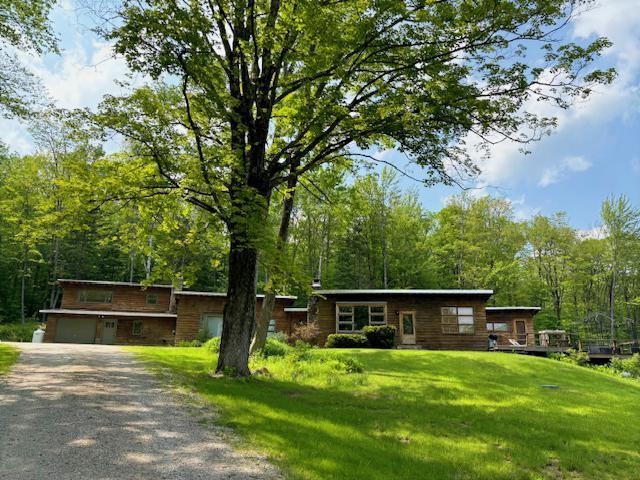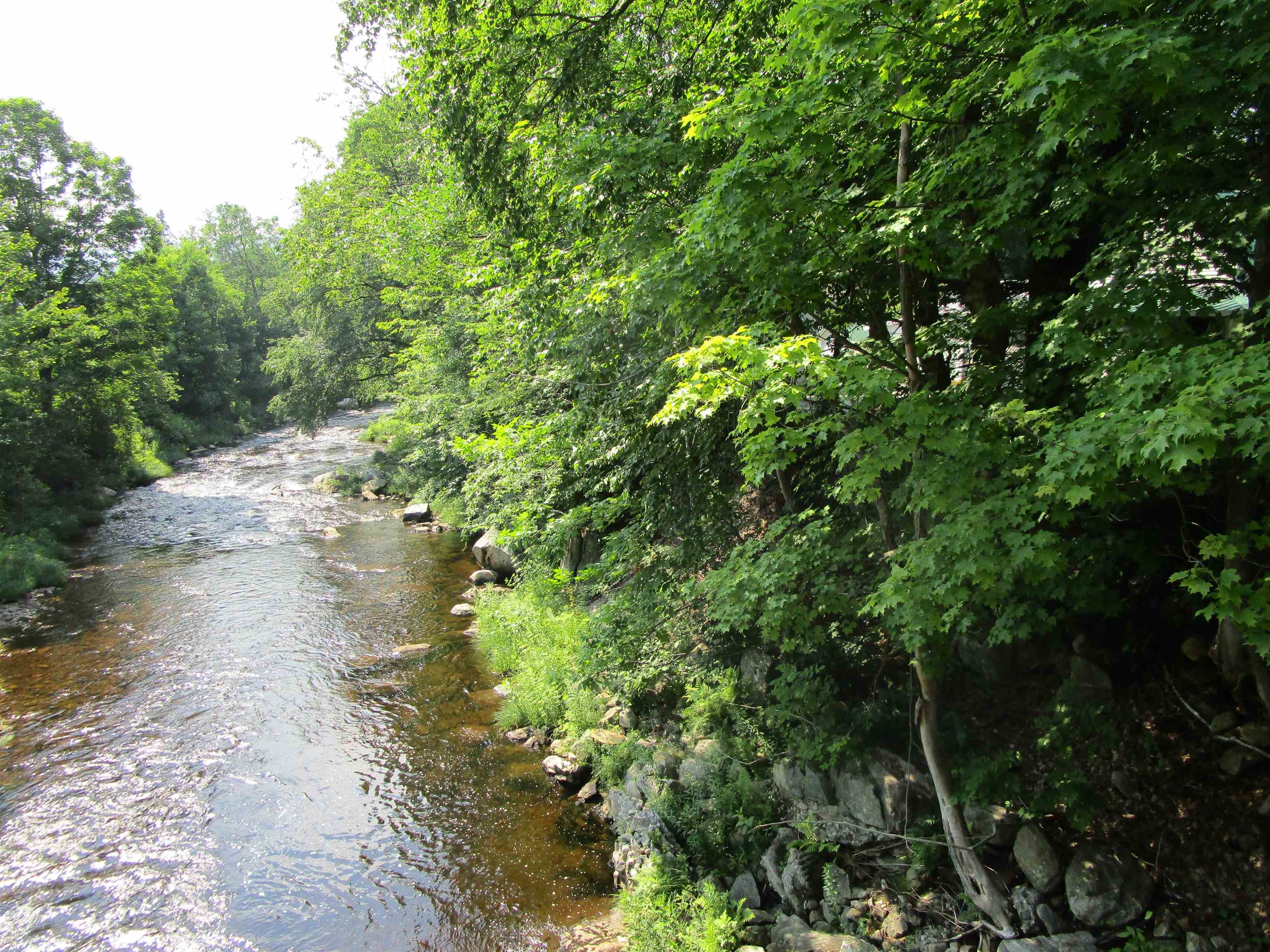1 of 47
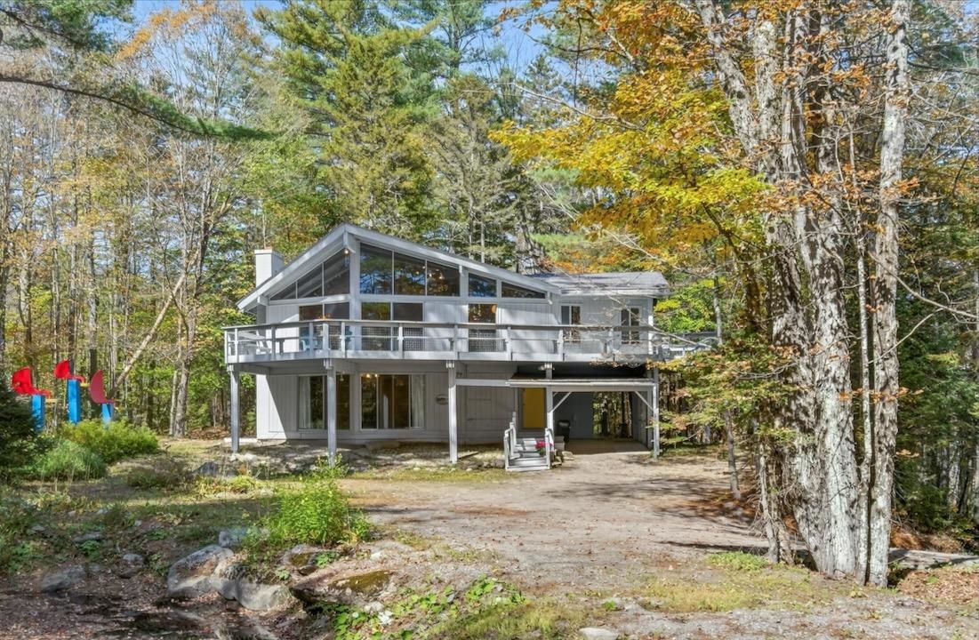
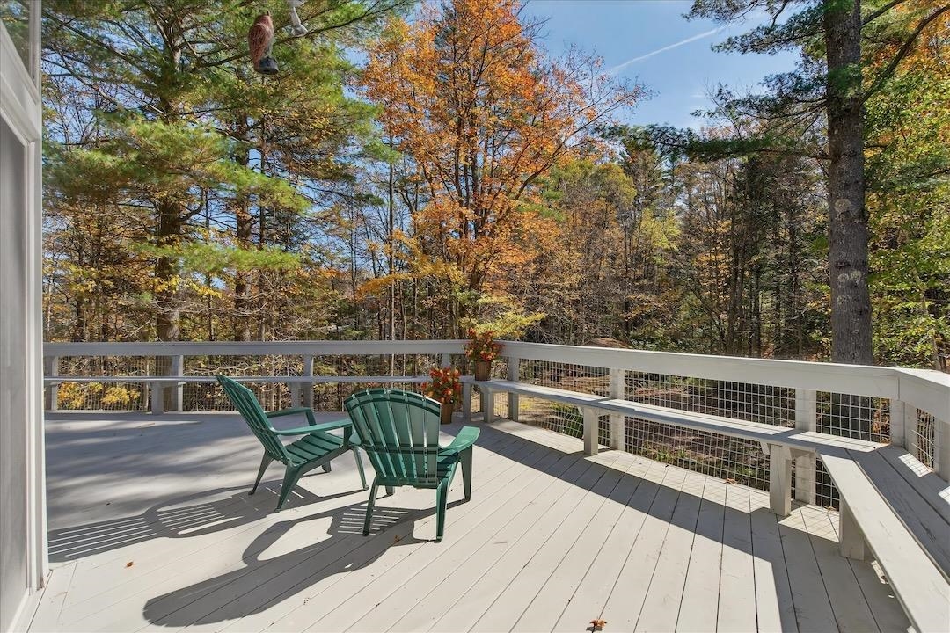
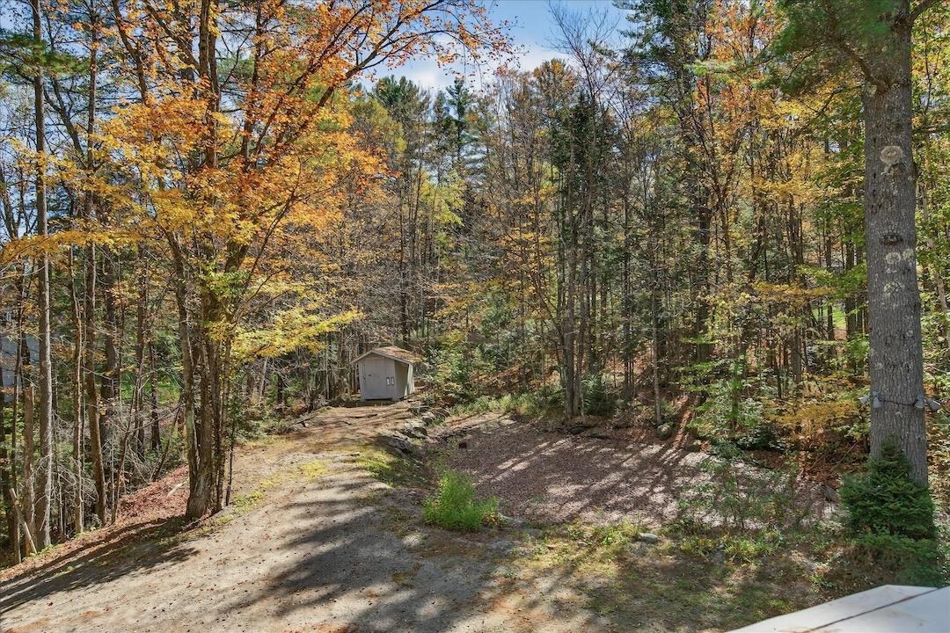
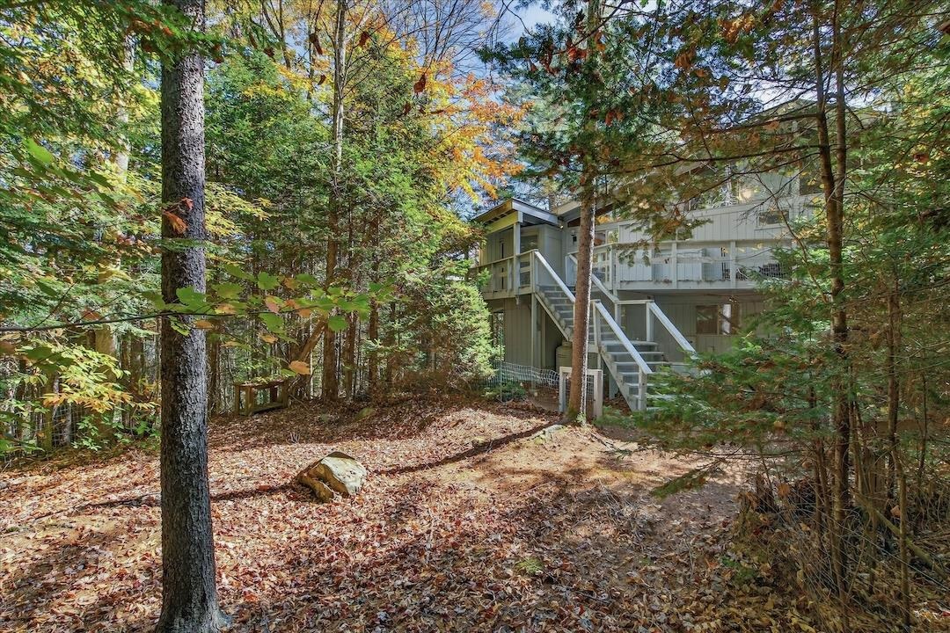
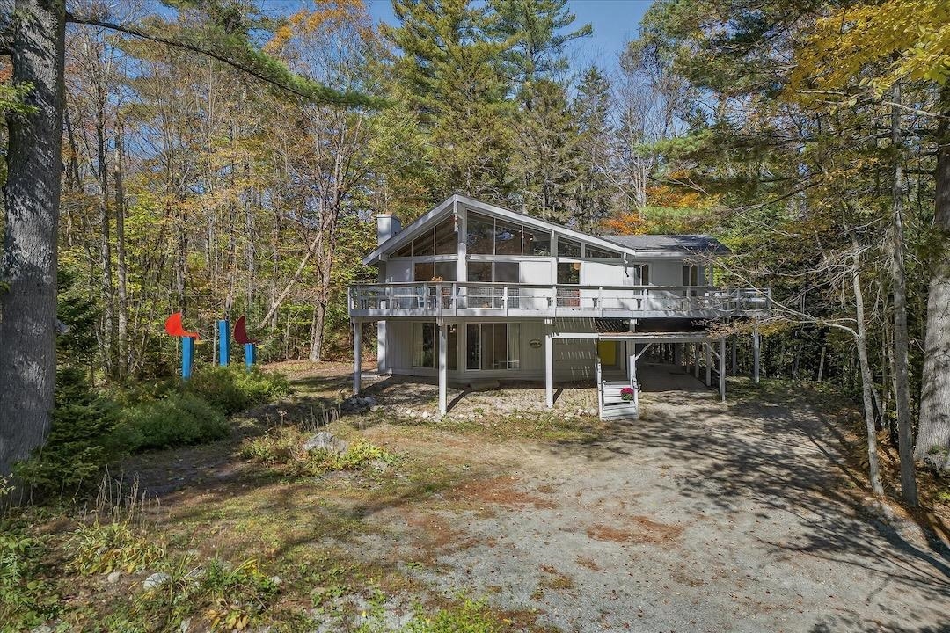
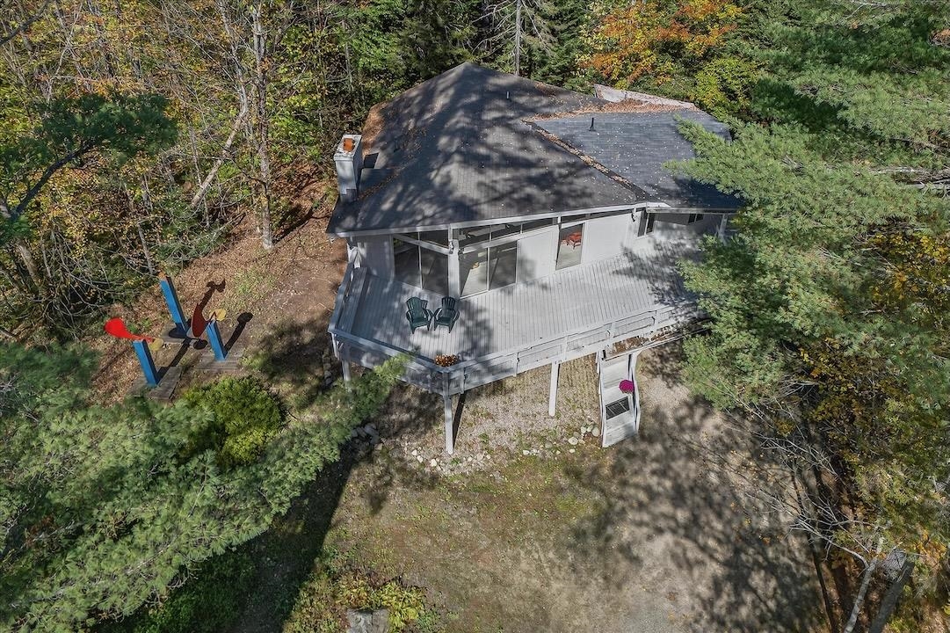
General Property Information
- Property Status:
- Active Under Contract
- Price:
- $495, 000
- Assessed:
- $0
- Assessed Year:
- County:
- VT-Bennington
- Acres:
- 2.50
- Property Type:
- Single Family
- Year Built:
- 1971
- Agency/Brokerage:
- Nancy Jensen
Four Seasons Sotheby's Int'l Realty - Bedrooms:
- 4
- Total Baths:
- 4
- Sq. Ft. (Total):
- 2370
- Tax Year:
- 2025
- Taxes:
- $5, 640
- Association Fees:
A rustic diamond — ready for your personal touch! This bright Vermont chalet is tucked in the forest yet filled with brilliant light, warmth, and possibility. With soaring wood-clad cathedral ceilings, huge windows that welcome the morning sun, and a massive angular deck that blurs the line between indoors and nature, this home invites creativity and comfort. The open living area flows easily between kitchen, dining, and lounging spaces — with a generous highly functional kitchen and an island perfect for gathering. A stunning spiral stairway is complemented by the practicality of an elevator, and thoughtful extras include a carport, generator, extra freezer, and many storage spaces. Anchored by a colorful sculpture and surrounded by nature, this home sits in a peaceful neighborhood with private lots and a naturalist pond just behind. Owned by the same family since built, it awaits its next chapter whether as a primary or vacation home. Ideally located between Bromley, Magic, and Stratton Mountains, Peru boasts over 400, 000 acres of National Forest and countless trails to hike, snowshoe, or ski or snowmobile. Enjoy Manchester’s restaurants and shops just down the hill and Weston’s theater to the north. Bring out the artist in you — fill this inviting country home with color, texture, and life, and make it truly your own.
Interior Features
- # Of Stories:
- 2
- Sq. Ft. (Total):
- 2370
- Sq. Ft. (Above Ground):
- 2370
- Sq. Ft. (Below Ground):
- 0
- Sq. Ft. Unfinished:
- 0
- Rooms:
- 7
- Bedrooms:
- 4
- Baths:
- 4
- Interior Desc:
- Cathedral Ceiling, Ceiling Fan, Dining Area, Elevator, Wood Fireplace, 2 Fireplaces, Furnished, Hearth, Kitchen Island, Kitchen/Living, Primary BR w/ BA, Natural Light, Natural Woodwork, Indoor Storage, Walk-in Closet, Walk-in Pantry
- Appliances Included:
- Dishwasher, Range Hood, Freezer, Microwave, Electric Range, Refrigerator
- Flooring:
- Carpet, Tile
- Heating Cooling Fuel:
- Water Heater:
- Basement Desc:
- Crawl Space
Exterior Features
- Style of Residence:
- Chalet
- House Color:
- Gray
- Time Share:
- No
- Resort:
- Exterior Desc:
- Exterior Details:
- Deck, Dog Fence, Outbuilding, Shed, Storage
- Amenities/Services:
- Land Desc.:
- Level, Sloping, Wooded, Mountain, Rural
- Suitable Land Usage:
- Roof Desc.:
- Shingle
- Driveway Desc.:
- Gravel
- Foundation Desc.:
- Post/Piers, Poured Concrete
- Sewer Desc.:
- Septic
- Garage/Parking:
- No
- Garage Spaces:
- 0
- Road Frontage:
- 287
Other Information
- List Date:
- 2025-10-10
- Last Updated:












































