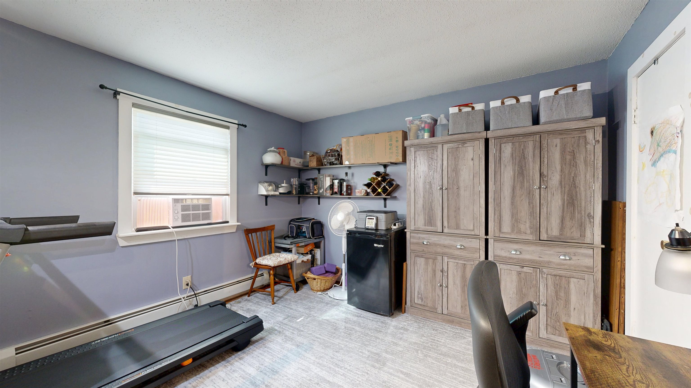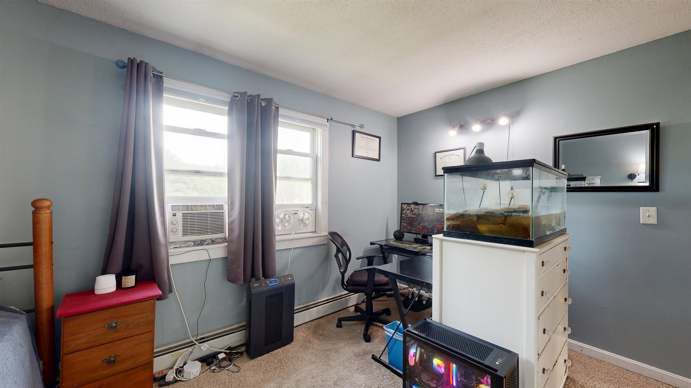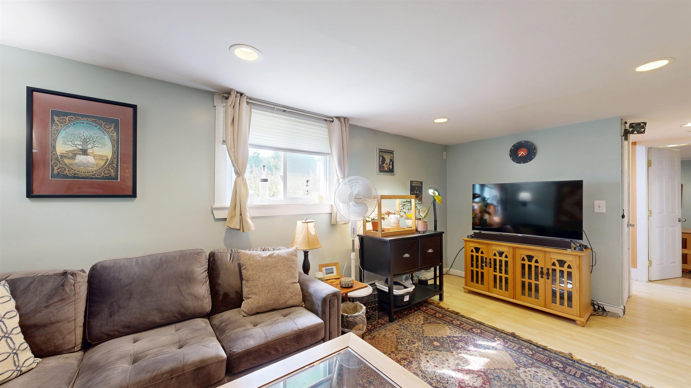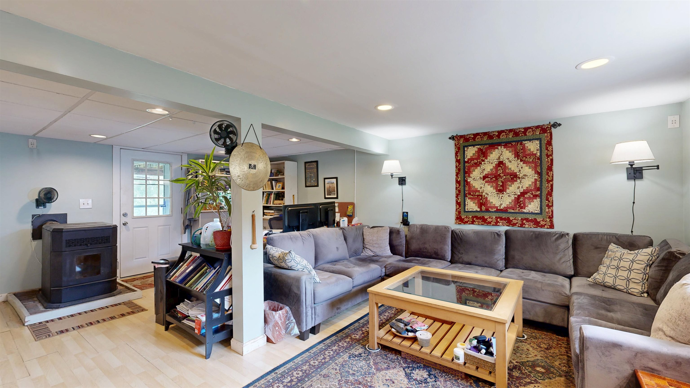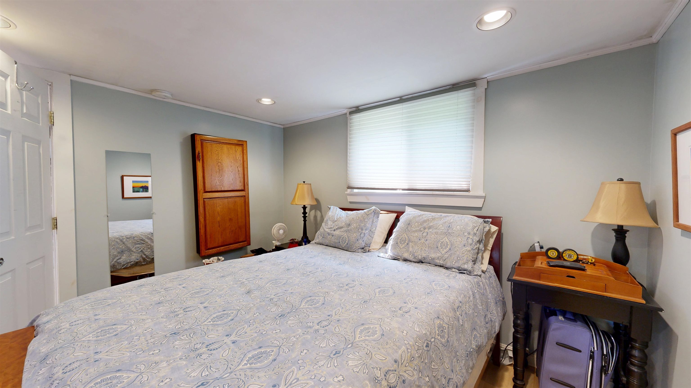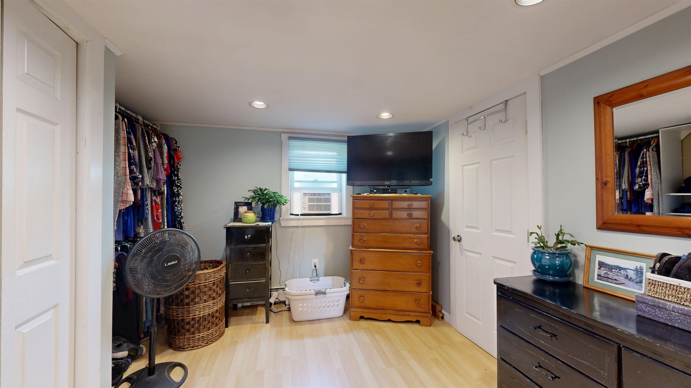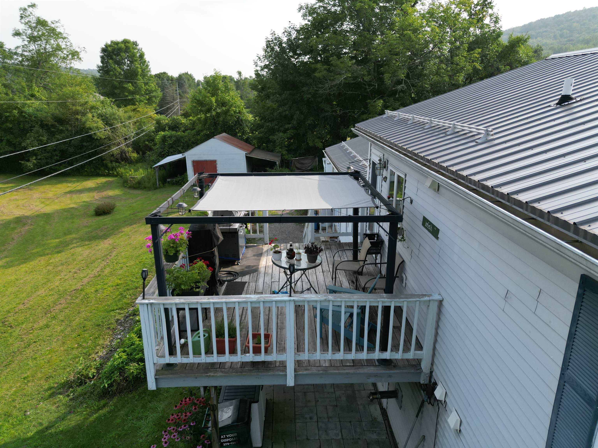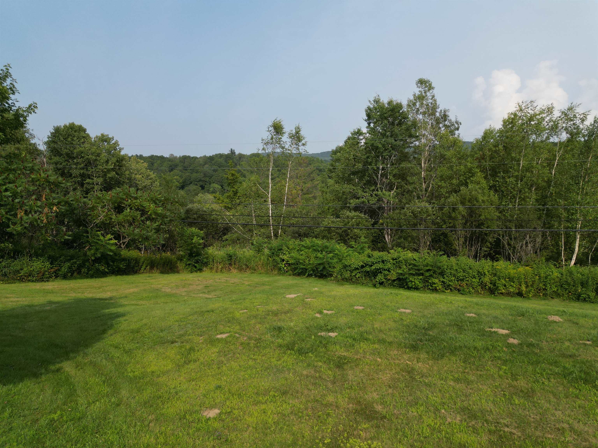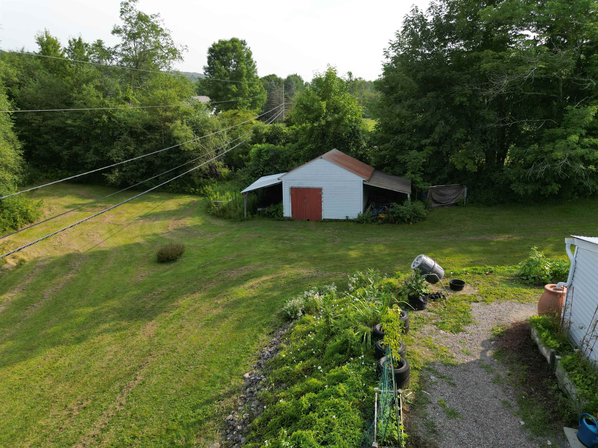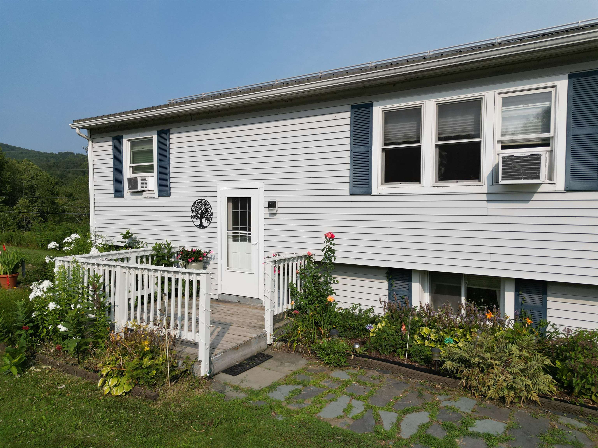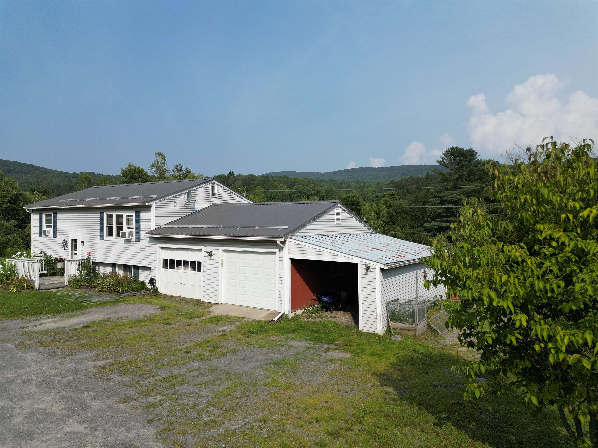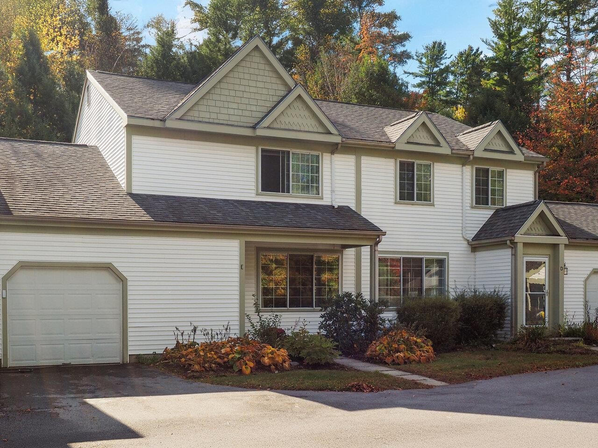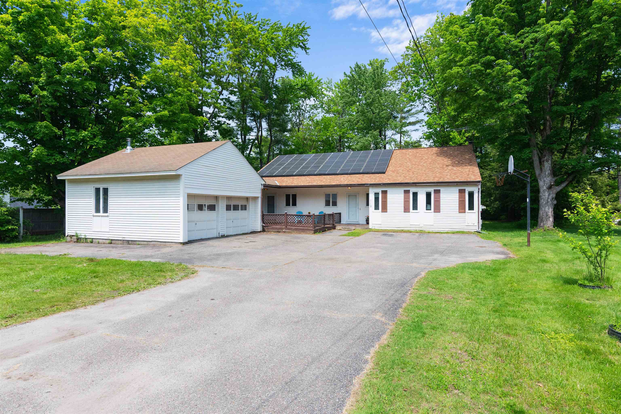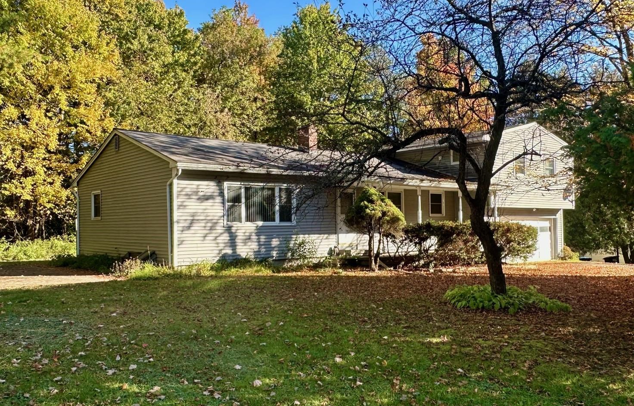1 of 17
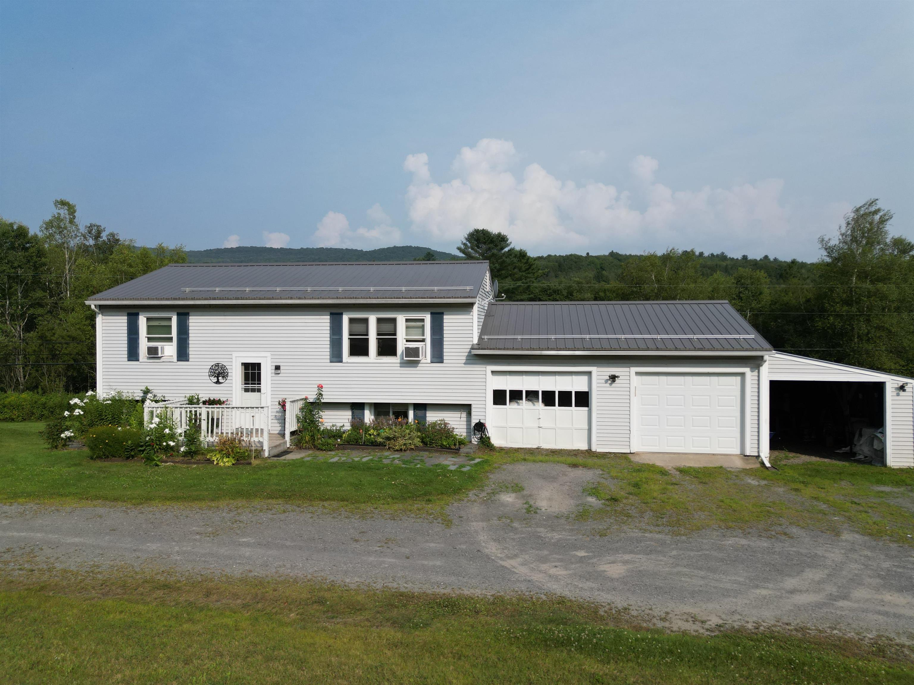
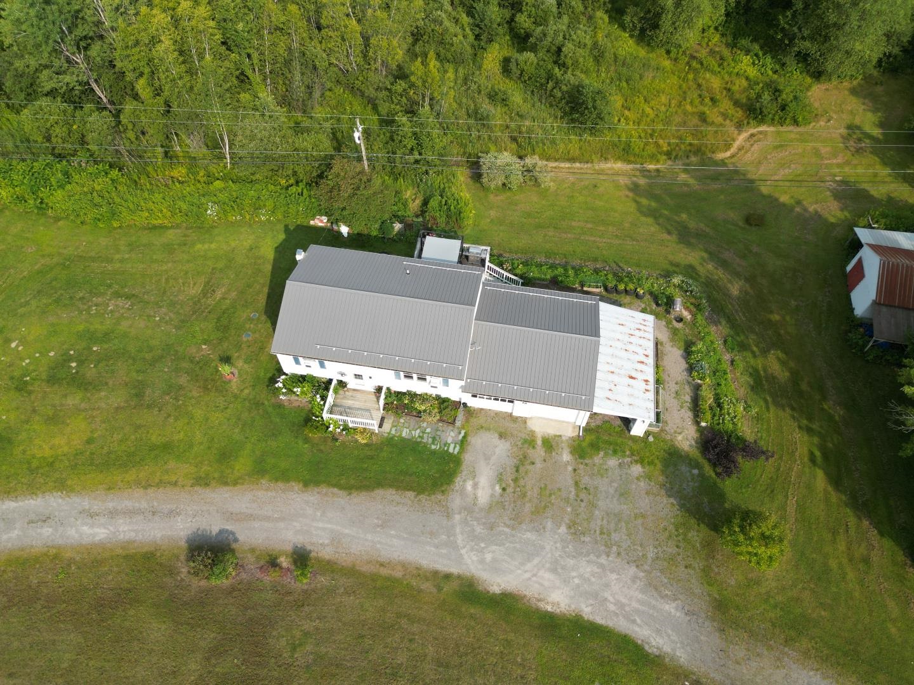
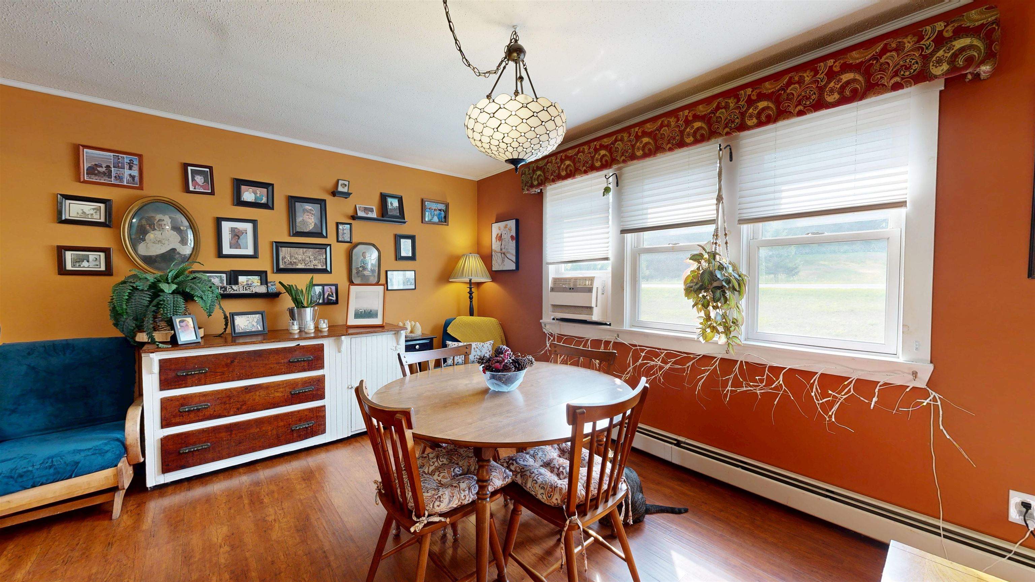
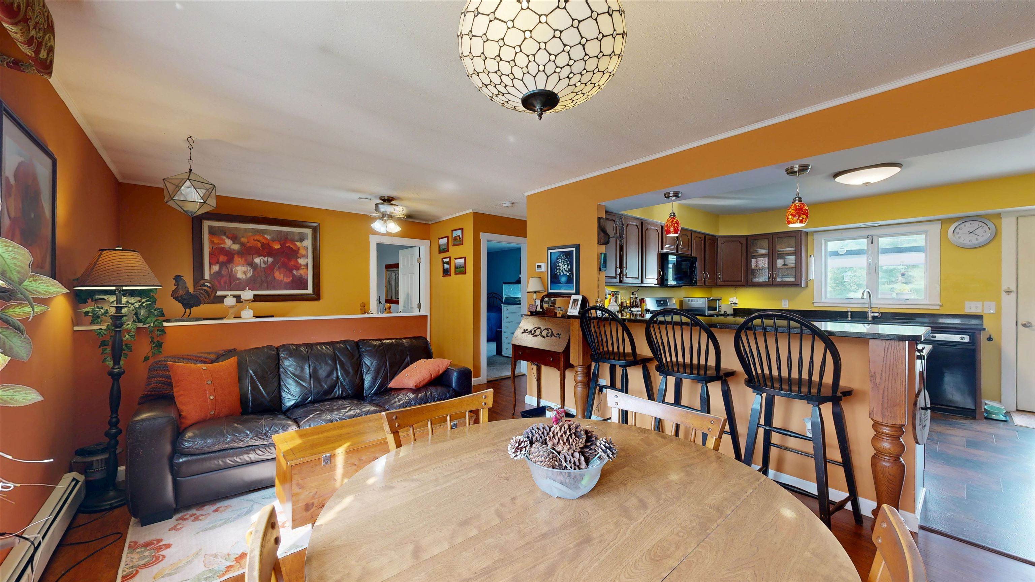
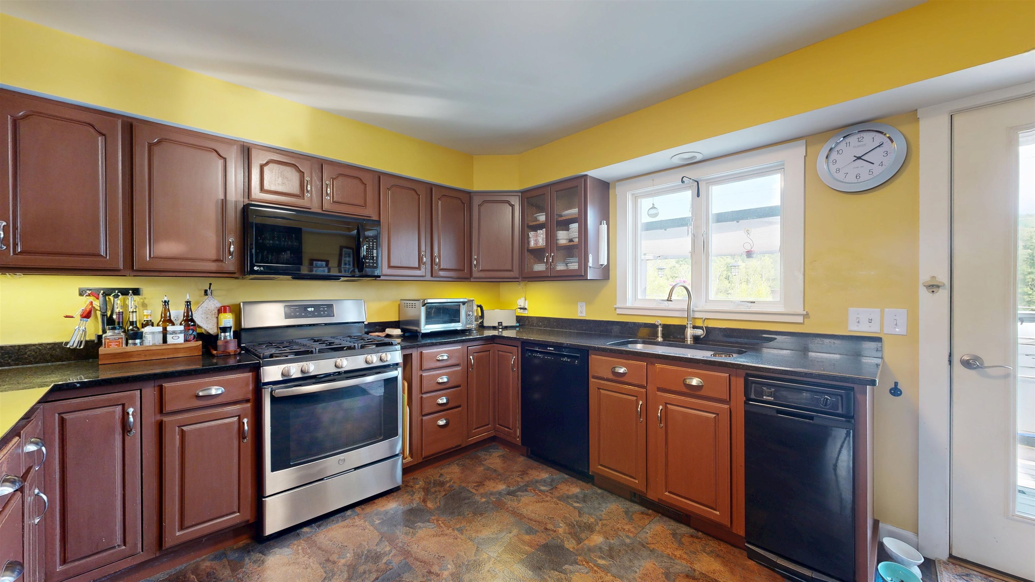
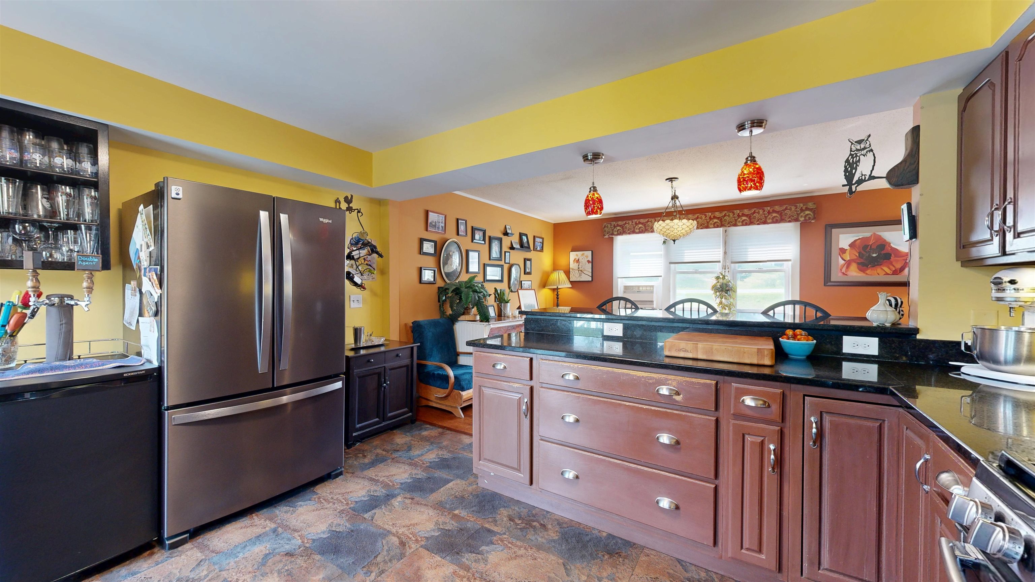
General Property Information
- Property Status:
- Active
- Price:
- $435, 000
- Assessed:
- $0
- Assessed Year:
- County:
- VT-Chittenden
- Acres:
- 2.00
- Property Type:
- Single Family
- Year Built:
- 1974
- Agency/Brokerage:
- The Nancy Jenkins Team
Nancy Jenkins Real Estate - Bedrooms:
- 3
- Total Baths:
- 2
- Sq. Ft. (Total):
- 1650
- Tax Year:
- 2025
- Taxes:
- $5, 431
- Association Fees:
*OPEN HOUSE this Saturday, 11/29, 2-4 pm* Set on 2 private acres bordered by an open field and gentle hills, this wonderful Underhill home offers the perfect blend of comfort, charm, and everyday convenience. The open floor plan creates an easy flow from the remodeled kitchen—featuring granite counters and black appliances—to the inviting dining and living areas, ideal for gathering with family or friends. Upstairs, two comfortable bedrooms and an updated full bath provide a restful retreat, while updated flooring in the hallway, living room, and kitchen enhances the home’s warm, cohesive style. The finished walkout lower level adds flexible living space with a family room, additional bedroom, and ¾ bath—great for guests or a home office. A cozy pellet stove keeps winter nights warm, while front and back decks invite you to unwind outdoors and enjoy the gardens, open field, woods, and Vermont’s natural beauty. The spacious yard offers berries, perennials, and plenty of room for play or gardening, along with a large shed for projects. A two-car garage with workshop space and an additional carport/woodshed add practical convenience. Major updates include a new roof and a high-efficiency propane boiler/hot water system, both installed in 2018. Enjoy the best of Vermont living just 20 minutes from Smugglers’ Notch Resort and an easy commute to Essex or Burlington—where adventure, work, and relaxation all come together.
Interior Features
- # Of Stories:
- 2
- Sq. Ft. (Total):
- 1650
- Sq. Ft. (Above Ground):
- 864
- Sq. Ft. (Below Ground):
- 786
- Sq. Ft. Unfinished:
- 60
- Rooms:
- 4
- Bedrooms:
- 3
- Baths:
- 2
- Interior Desc:
- Ceiling Fan, Kitchen/Dining
- Appliances Included:
- Dishwasher, Microwave, Refrigerator, Trash Compactor, Domestic Water Heater, Water Heater off Boiler, Owned Water Heater
- Flooring:
- Carpet, Laminate, Tile, Vinyl
- Heating Cooling Fuel:
- Water Heater:
- Basement Desc:
- Finished, Full, Walkout
Exterior Features
- Style of Residence:
- Raised Ranch
- House Color:
- Time Share:
- No
- Resort:
- Exterior Desc:
- Exterior Details:
- Deck, Shed
- Amenities/Services:
- Land Desc.:
- Country Setting, Rural
- Suitable Land Usage:
- Roof Desc.:
- Metal
- Driveway Desc.:
- Gravel
- Foundation Desc.:
- Concrete
- Sewer Desc.:
- Mound, Septic
- Garage/Parking:
- Yes
- Garage Spaces:
- 2
- Road Frontage:
- 250
Other Information
- List Date:
- 2025-10-10
- Last Updated:


