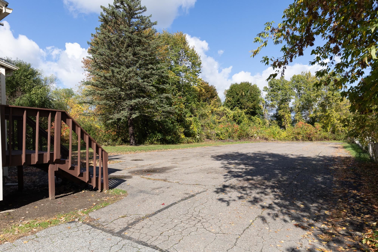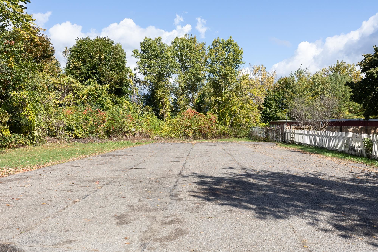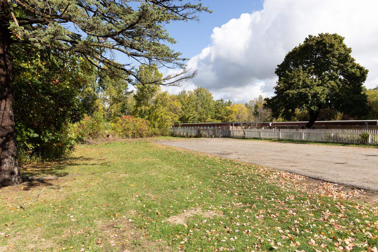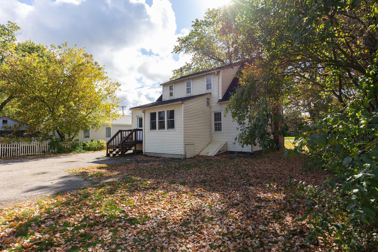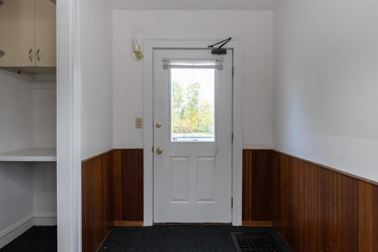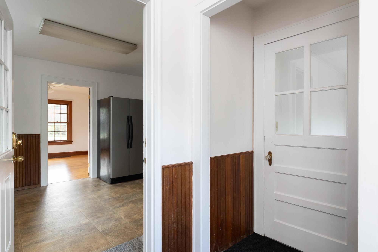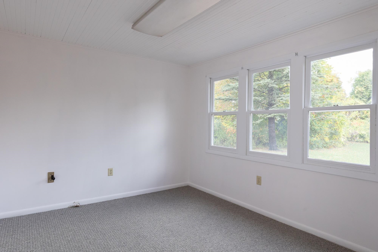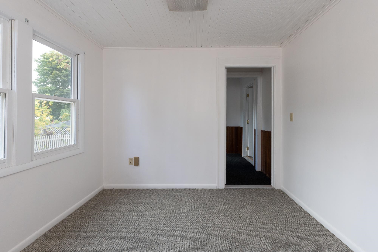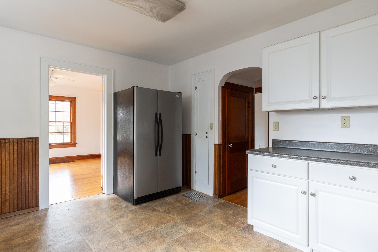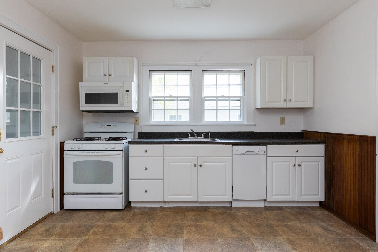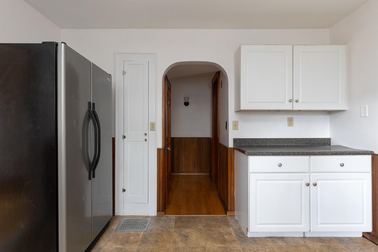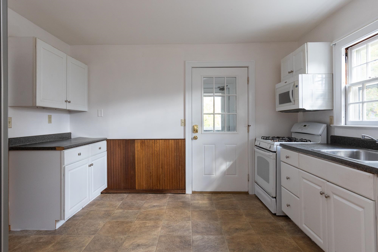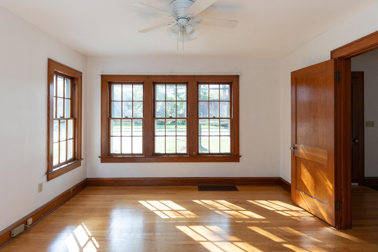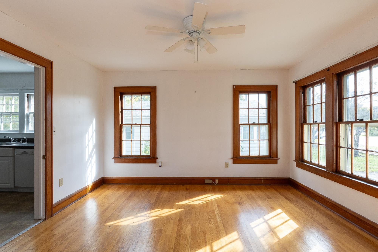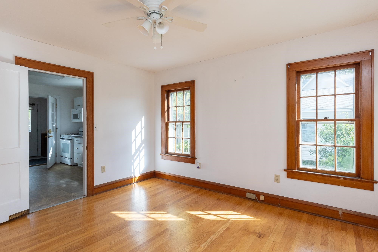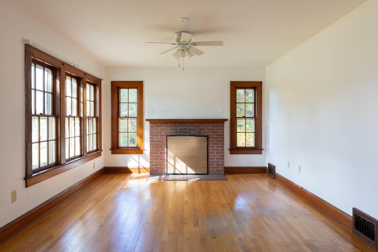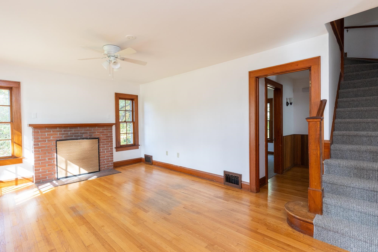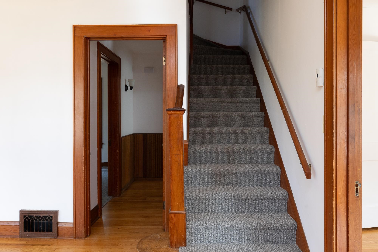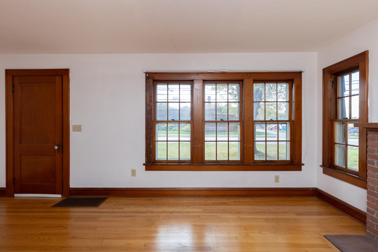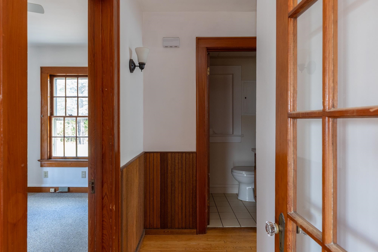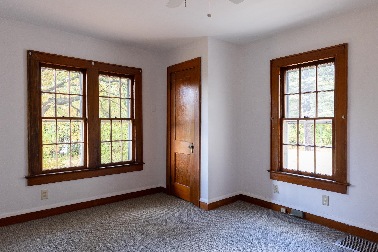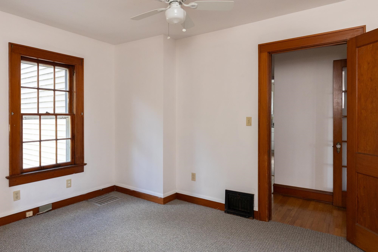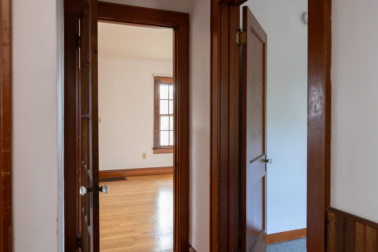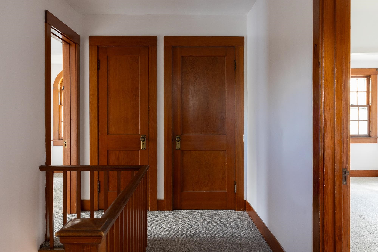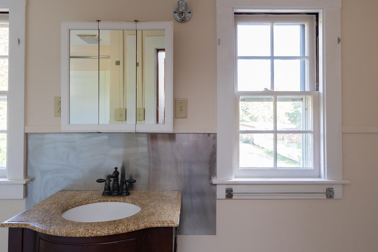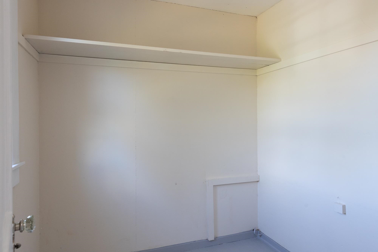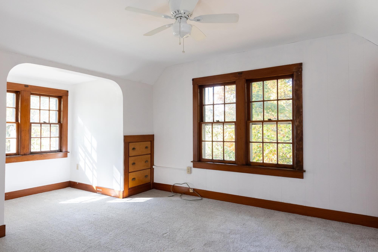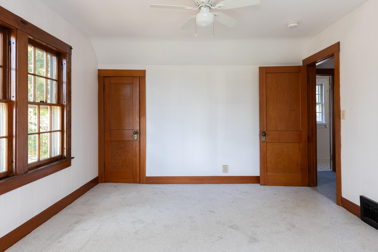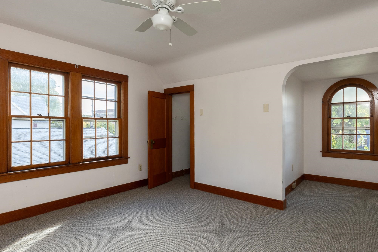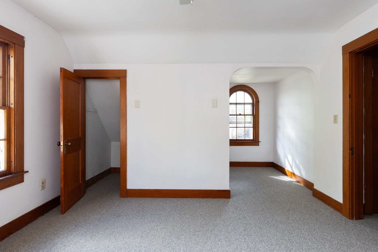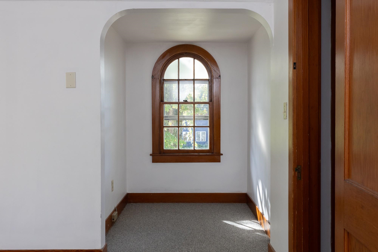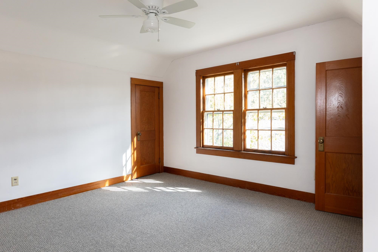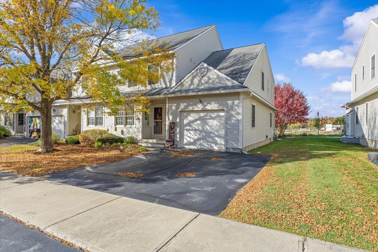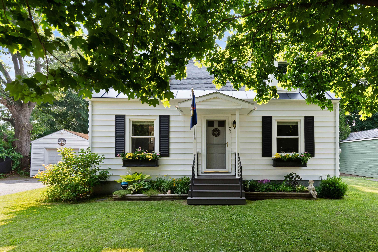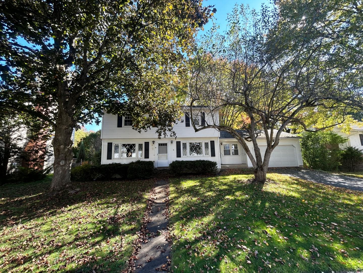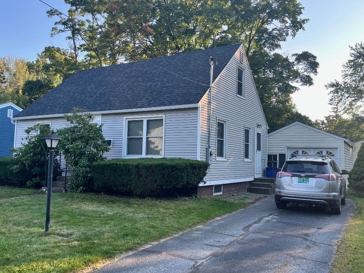1 of 38
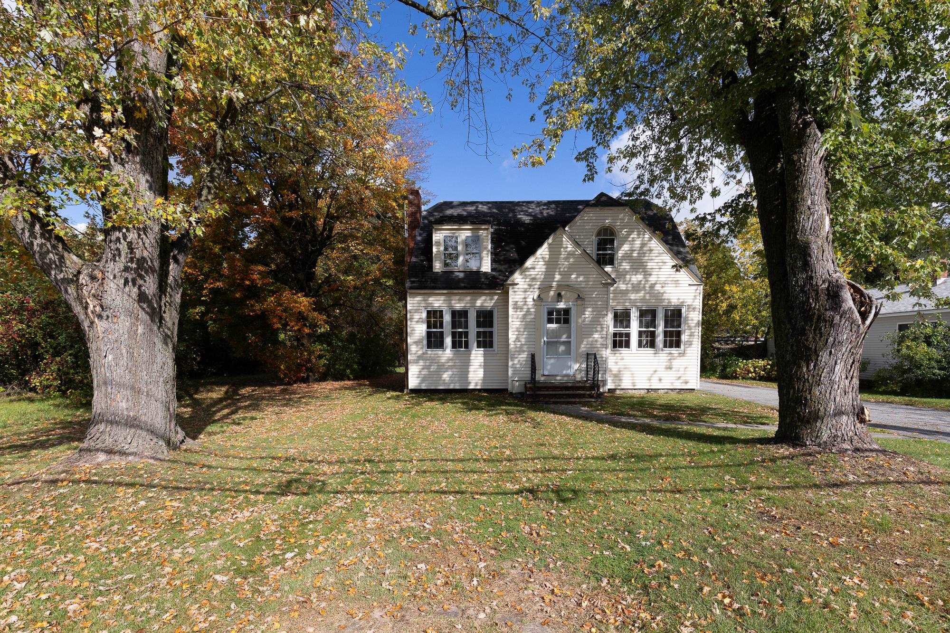
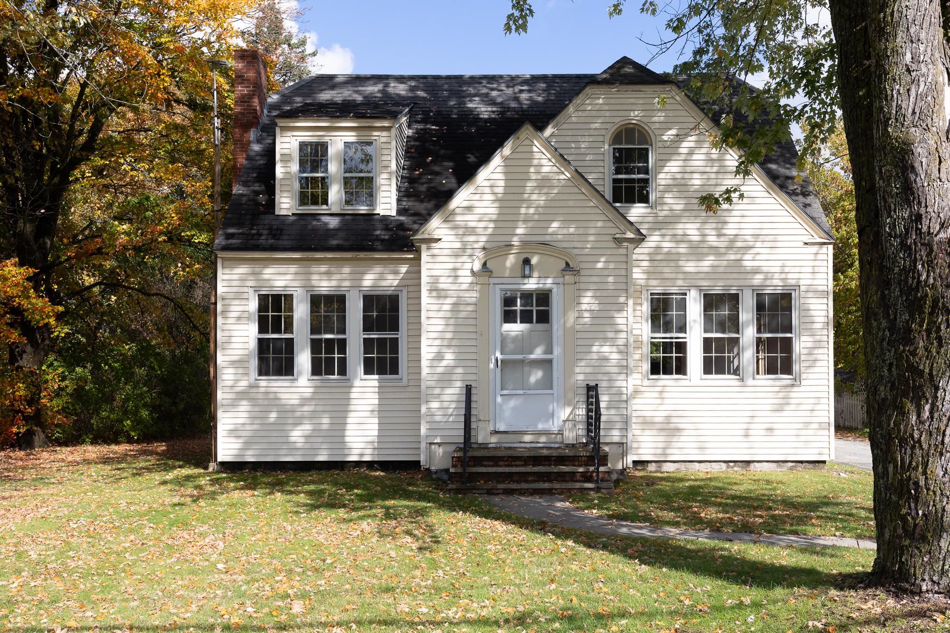
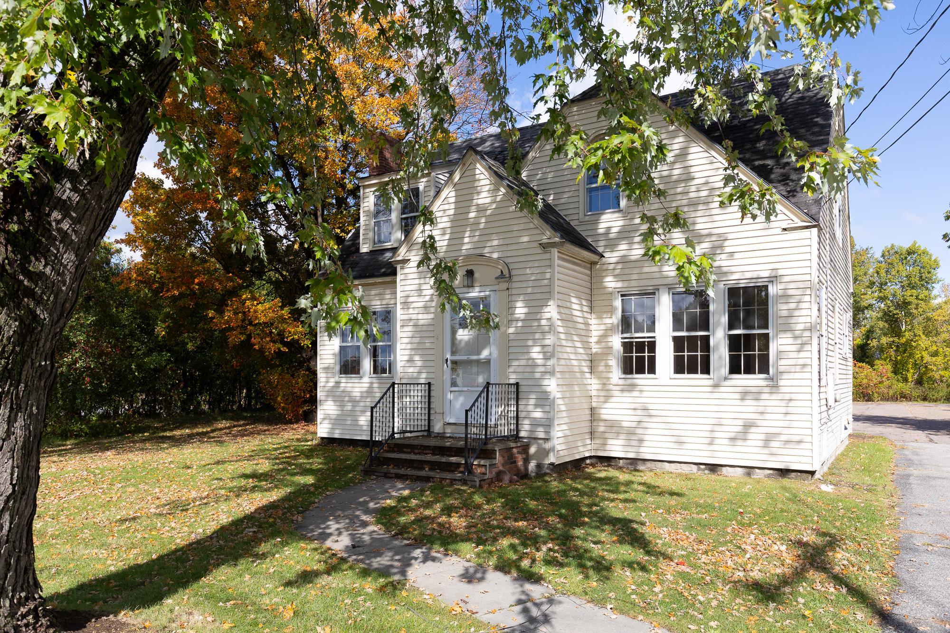
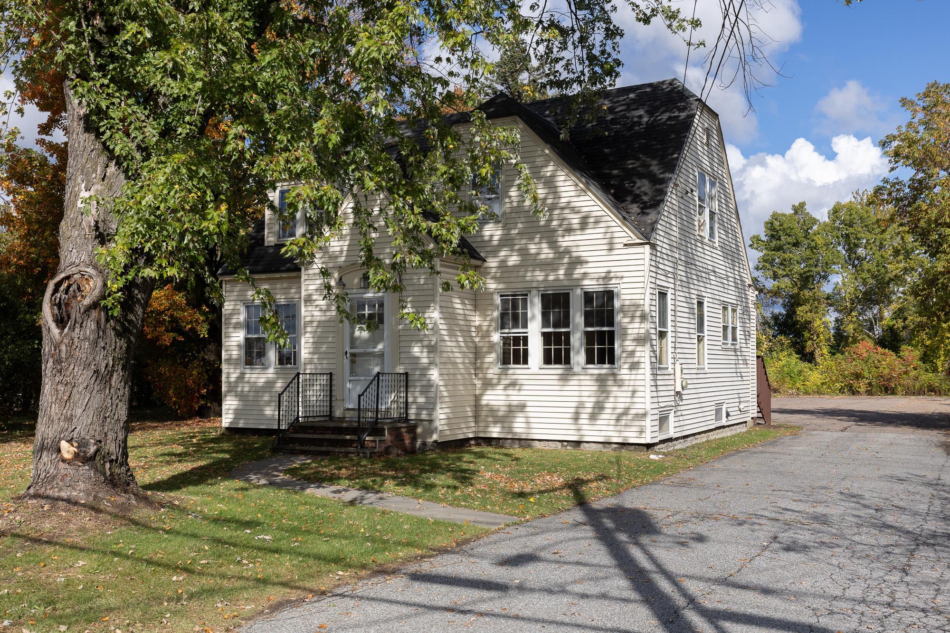
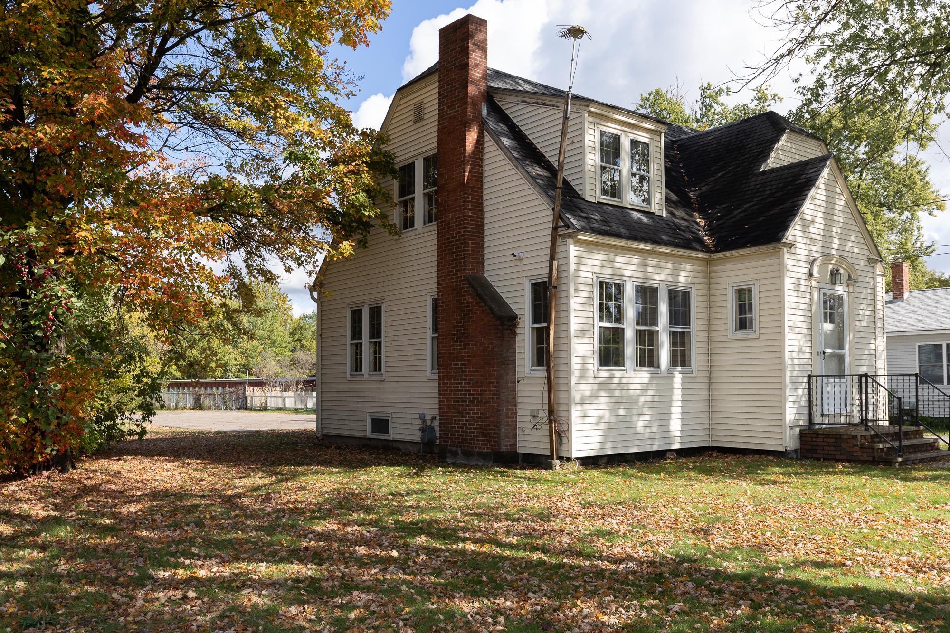
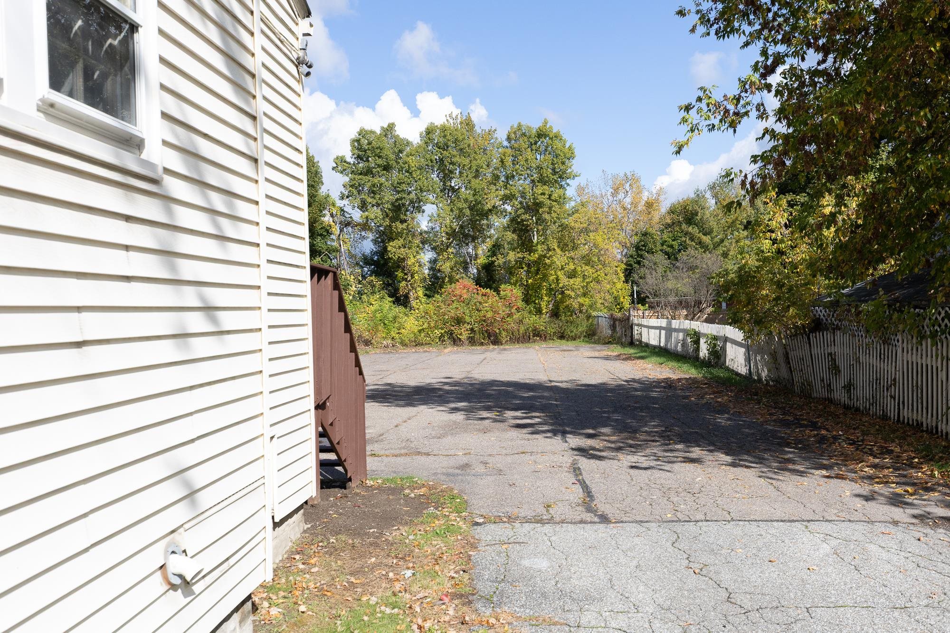
General Property Information
- Property Status:
- Active
- Price:
- $435, 000
- Assessed:
- $0
- Assessed Year:
- County:
- VT-Chittenden
- Acres:
- 0.52
- Property Type:
- Single Family
- Year Built:
- 1950
- Agency/Brokerage:
- Dorothy Waller
Four Seasons Sotheby's Int'l Realty - Bedrooms:
- 3
- Total Baths:
- 2
- Sq. Ft. (Total):
- 1571
- Tax Year:
- 2025
- Taxes:
- $6, 421
- Association Fees:
Unique Opportunity in South Burlington! Presently single-family residence, this .52-acre property is located in the Higher-Scale Mixed Use District, offering both immediate livability and exceptional future development potential. The existing home provides a welcoming setting for everyday living, with a spacious lot that allows for privacy and outdoor enjoyment. Over time, the property offers flexibility for a variety of commercial or mixed-use possibilities, including medical facilities, offices, restaurant, apartments, or condominiums. Zoning allows for up to 60–70% lot coverage, with the option of up to four buildings and a maximum height of 38 feet, creating an outstanding long-term investment opportunity. Conveniently situated near schools, retail, the airport, UVM Medical Center, and major roadways—this is an ideal combination of comfortable residential living today and strategic investment for tomorrow.
Interior Features
- # Of Stories:
- 2
- Sq. Ft. (Total):
- 1571
- Sq. Ft. (Above Ground):
- 1571
- Sq. Ft. (Below Ground):
- 0
- Sq. Ft. Unfinished:
- 1331
- Rooms:
- 7
- Bedrooms:
- 3
- Baths:
- 2
- Interior Desc:
- Appliances Included:
- Dishwasher, Gas Range, Refrigerator, Washer, Exhaust Fan
- Flooring:
- Carpet, Hardwood, Vinyl
- Heating Cooling Fuel:
- Water Heater:
- Basement Desc:
- Concrete Floor, Full, Unfinished, Interior Access, Exterior Access
Exterior Features
- Style of Residence:
- Craftsman
- House Color:
- Yellow
- Time Share:
- No
- Resort:
- No
- Exterior Desc:
- Exterior Details:
- Amenities/Services:
- Land Desc.:
- Level, Near Shopping, Near Hospital
- Suitable Land Usage:
- Commercial, Mixed Use, Residential
- Roof Desc.:
- Asphalt Shingle
- Driveway Desc.:
- Gravel
- Foundation Desc.:
- Poured Concrete
- Sewer Desc.:
- Metered, Public Sewer On-Site
- Garage/Parking:
- No
- Garage Spaces:
- 0
- Road Frontage:
- 75
Other Information
- List Date:
- 2025-10-09
- Last Updated:


