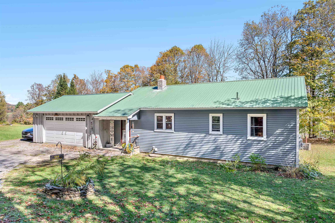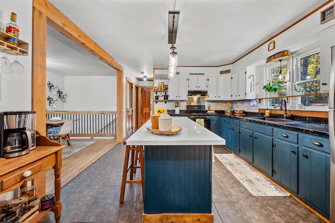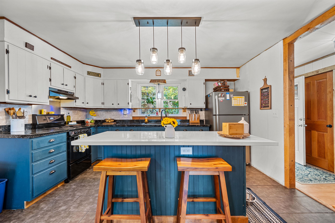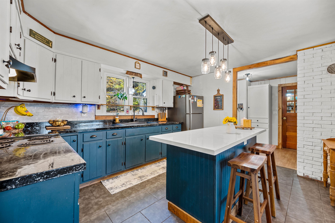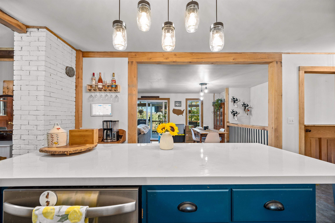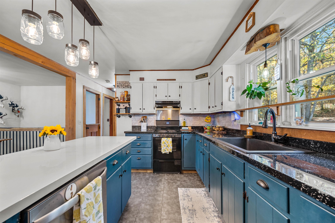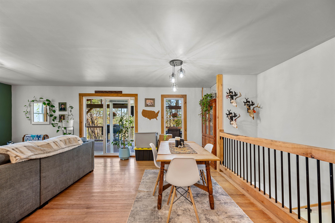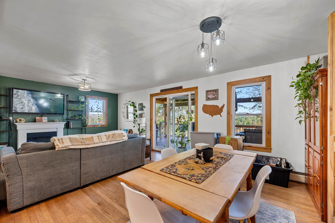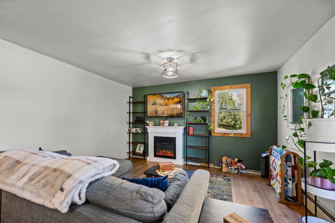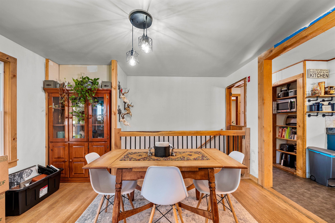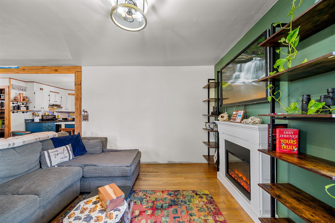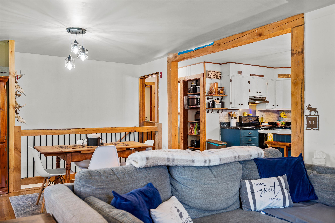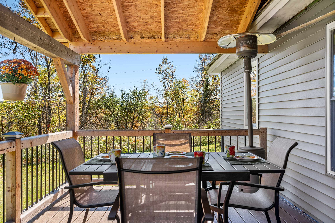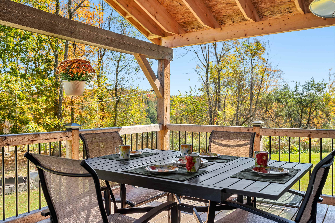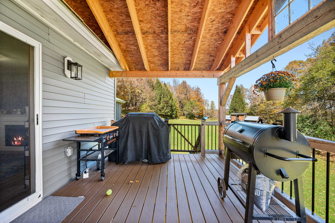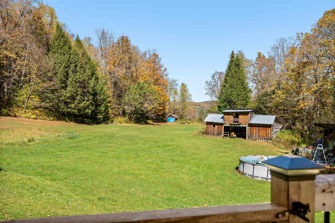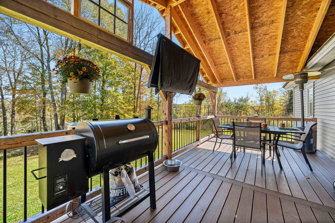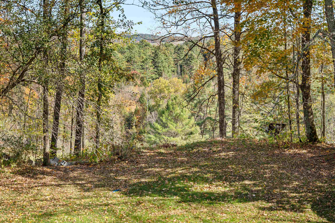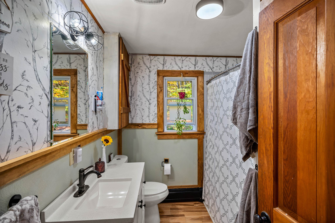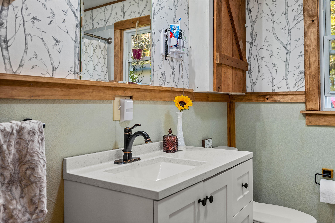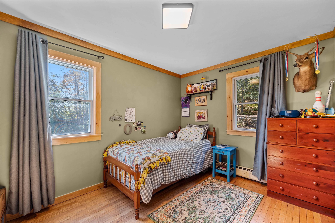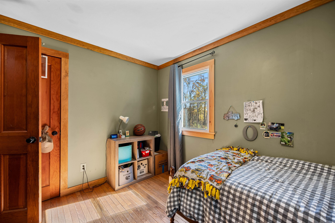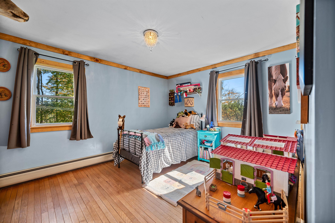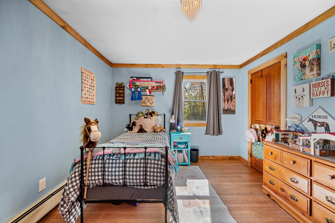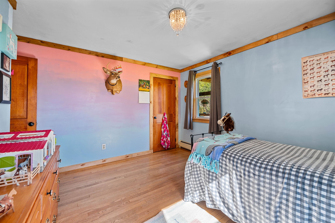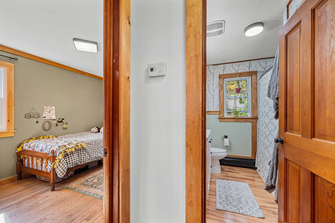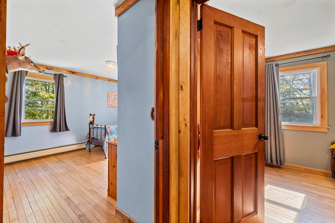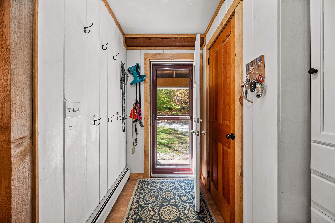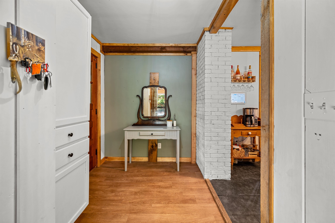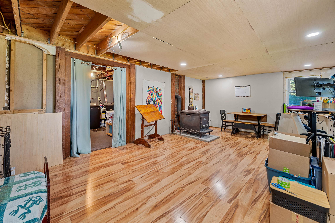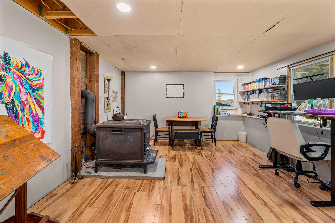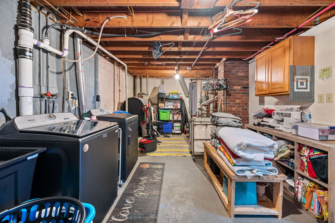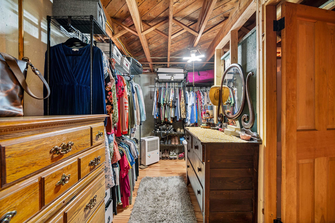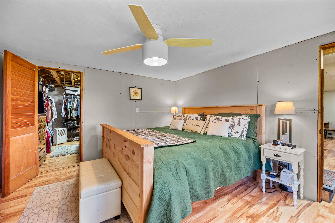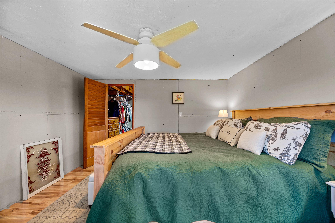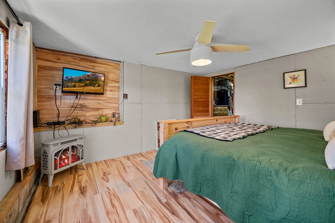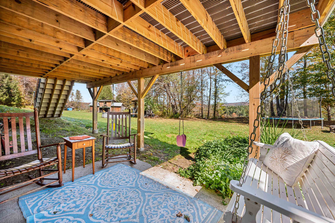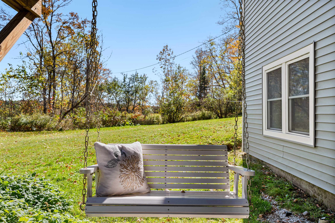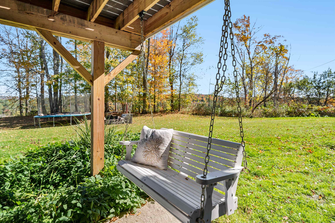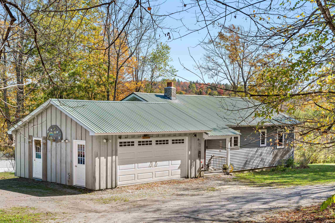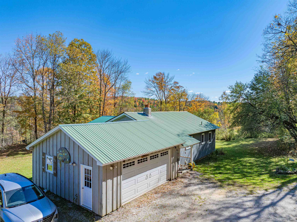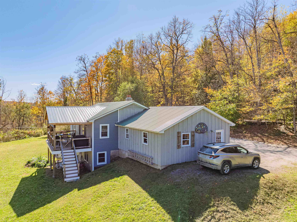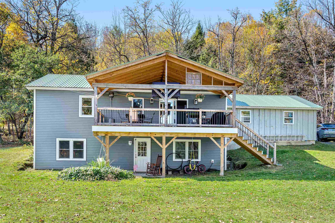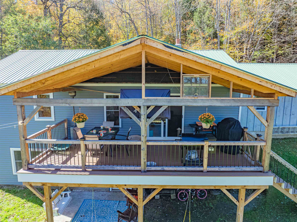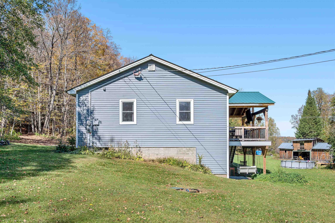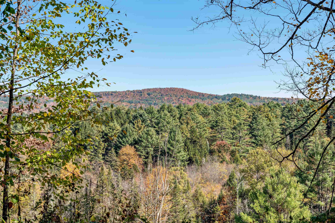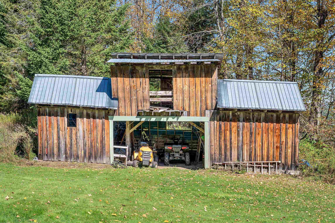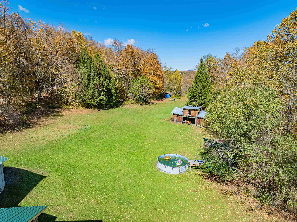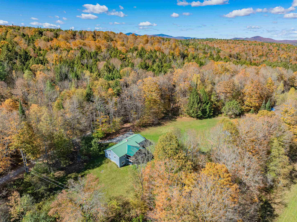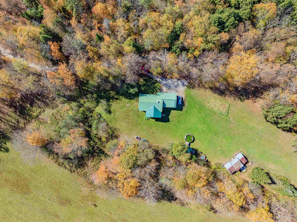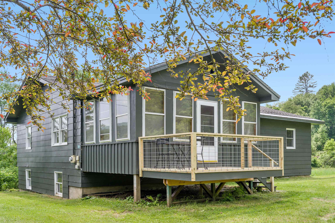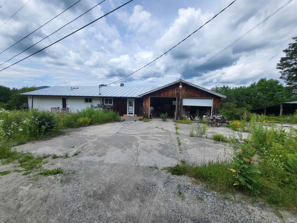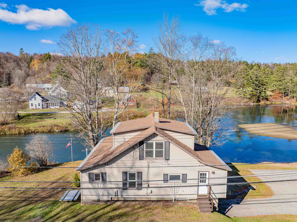1 of 56
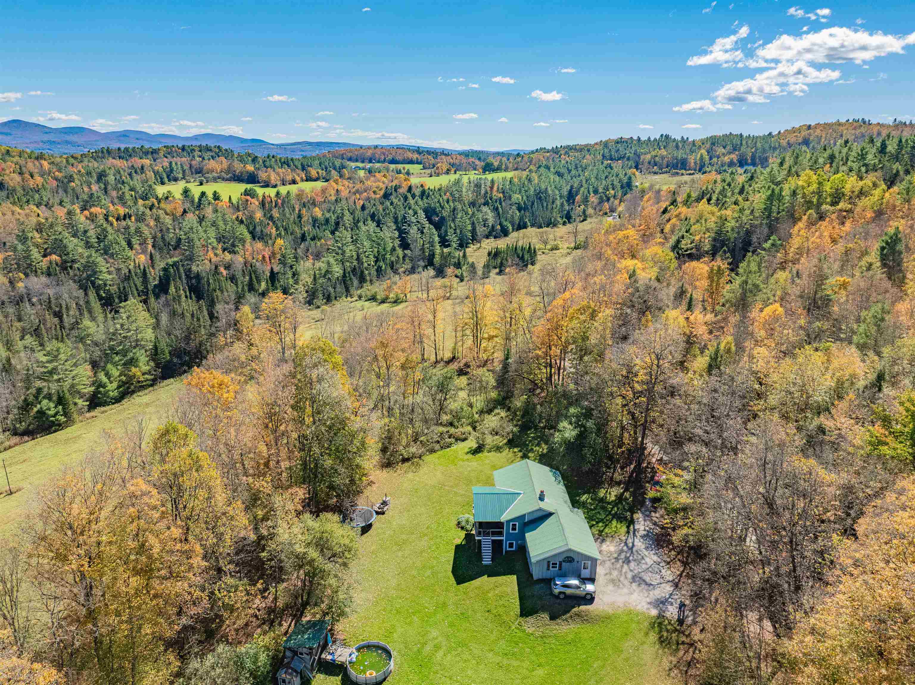
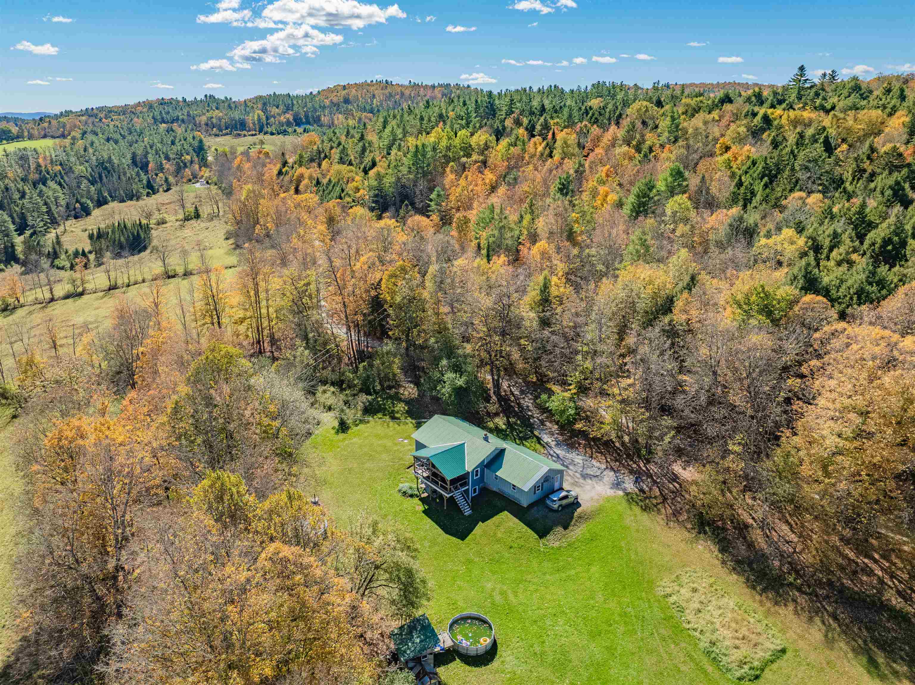
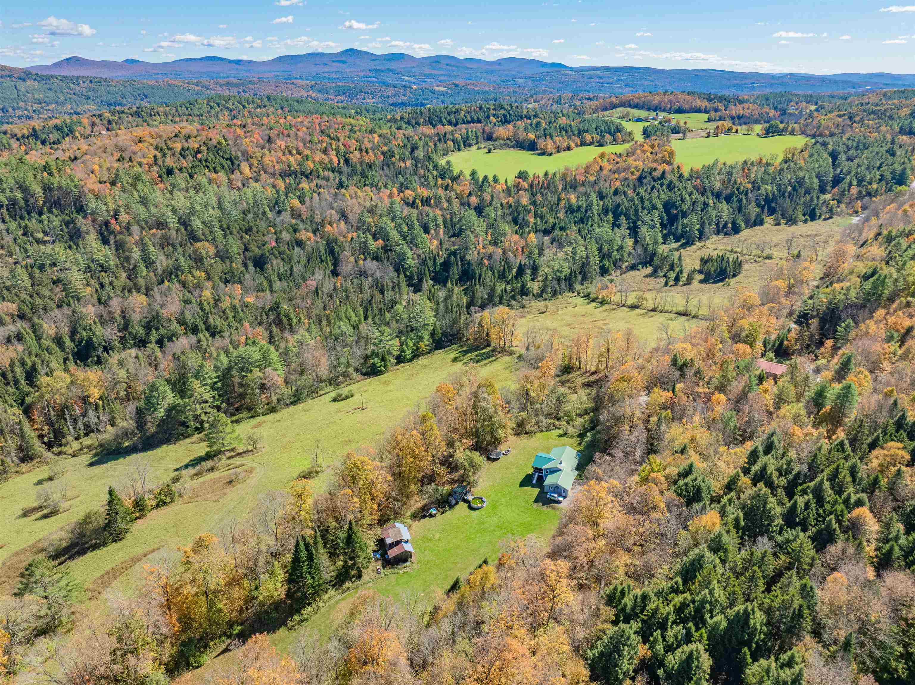
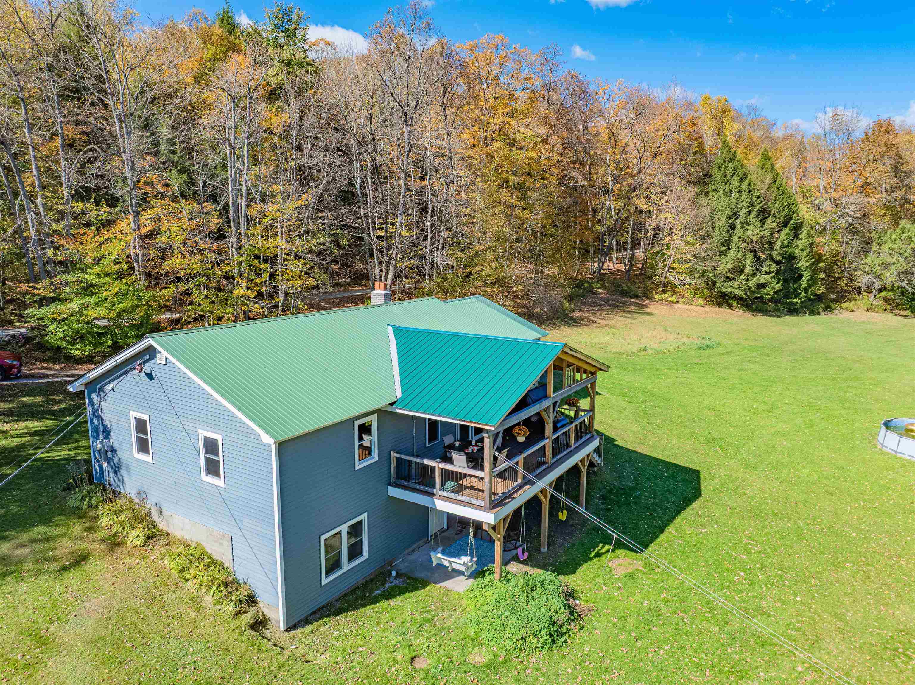
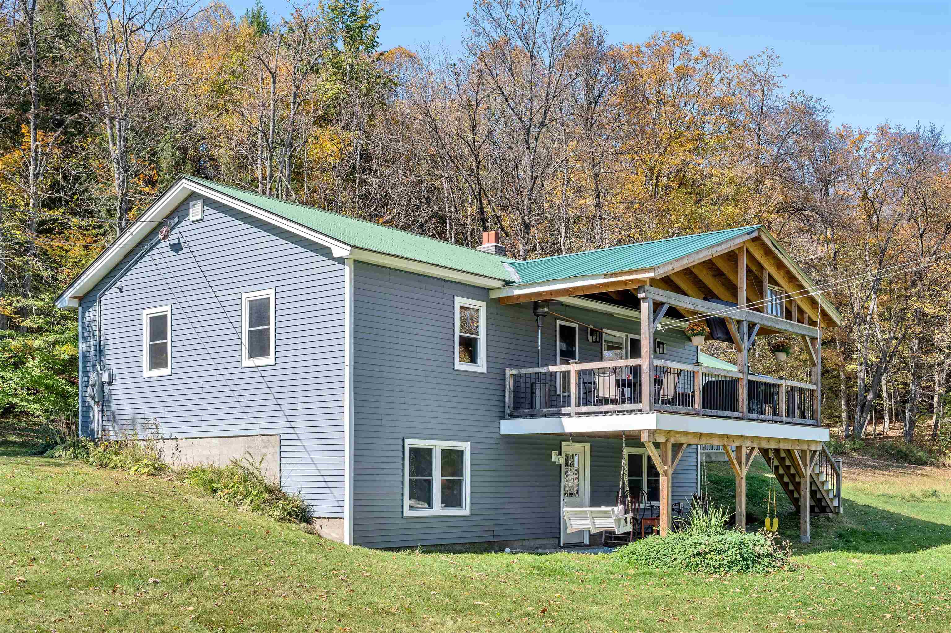
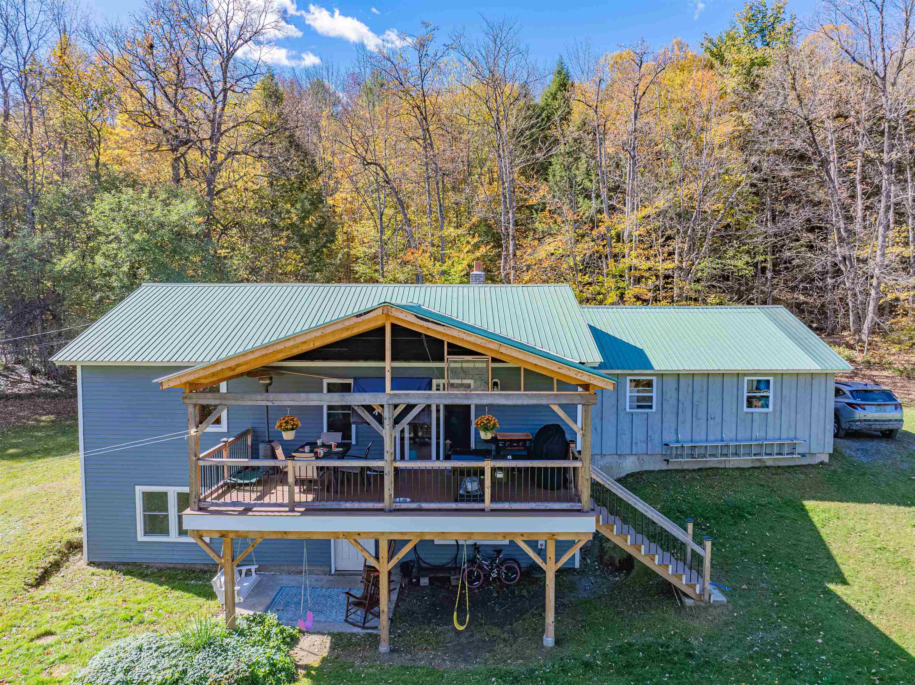
General Property Information
- Property Status:
- Active Under Contract
- Price:
- $400, 000
- Assessed:
- $0
- Assessed Year:
- County:
- VT-Washington
- Acres:
- 5.00
- Property Type:
- Single Family
- Year Built:
- 1968
- Agency/Brokerage:
- Hannah Dawson
The Real Estate Collaborative - Bedrooms:
- 3
- Total Baths:
- 1
- Sq. Ft. (Total):
- 1438
- Tax Year:
- 25
- Taxes:
- $7, 120
- Association Fees:
Driving down the dusty dirt roads, seeing the Adamant Co-op pass by, and the Chickering Bog Nature Preserve disappear into your rearview mirror, you finally turn into the driveway where you are home at last. Here, no neighbors can be seen. Instead, rolling hills and pastoral fields surround this charming ranch-style home enveloping you in quintessential Vermont countryside. This is 845 George Road, your new home. The traditional layout brings a familiar comfort to the open and bright upstairs. Stepping out onto the covered porch, it’s easy to claim this as your favorite “room” of the house. From here you can take in the beauty of the distant views while sipping your morning coffee or lighting up the grill for your first annual backyard BBQ. Downstairs, a bonus area, a bedroom, and space plumbed out and bathroom-ready gives you more room to stretch out here whether you are in need of a home office, studio, gym or simply desire a little extra space. Don’t just imagine yourself here, make it a reality by scheduling your private viewing today.
Interior Features
- # Of Stories:
- 1
- Sq. Ft. (Total):
- 1438
- Sq. Ft. (Above Ground):
- 988
- Sq. Ft. (Below Ground):
- 450
- Sq. Ft. Unfinished:
- 538
- Rooms:
- 6
- Bedrooms:
- 3
- Baths:
- 1
- Interior Desc:
- Appliances Included:
- Flooring:
- Heating Cooling Fuel:
- Water Heater:
- Basement Desc:
- Daylight, Partially Finished, Interior Stairs, Walkout, Exterior Access
Exterior Features
- Style of Residence:
- Ranch
- House Color:
- Time Share:
- No
- Resort:
- Exterior Desc:
- Exterior Details:
- Amenities/Services:
- Land Desc.:
- Country Setting, Level, Mountain View, Open, Trail/Near Trail, View, Rural
- Suitable Land Usage:
- Roof Desc.:
- Metal
- Driveway Desc.:
- Crushed Stone
- Foundation Desc.:
- Concrete
- Sewer Desc.:
- Septic
- Garage/Parking:
- Yes
- Garage Spaces:
- 1
- Road Frontage:
- 0
Other Information
- List Date:
- 2025-10-10
- Last Updated:


