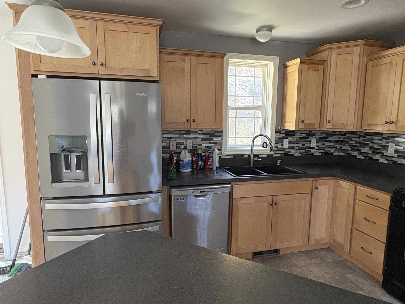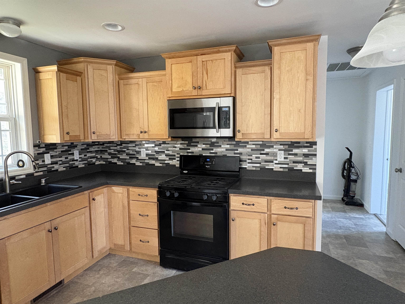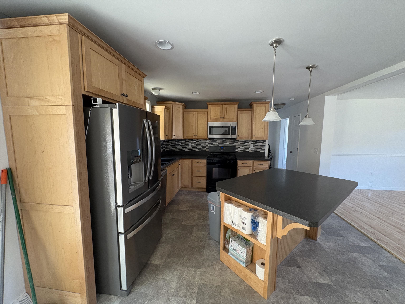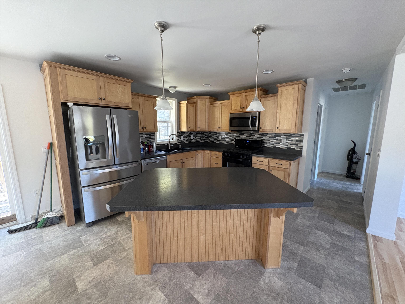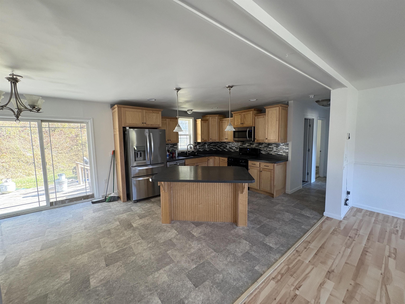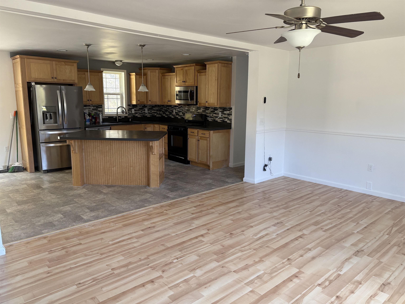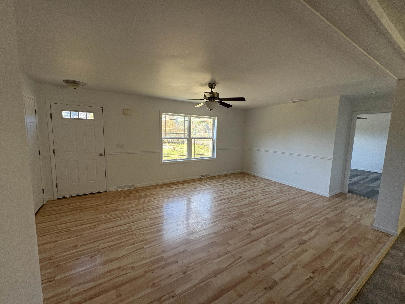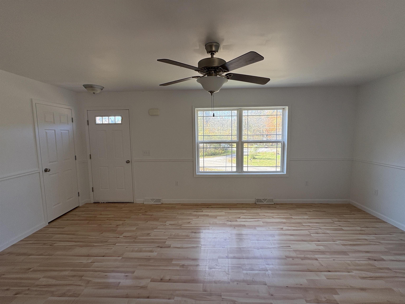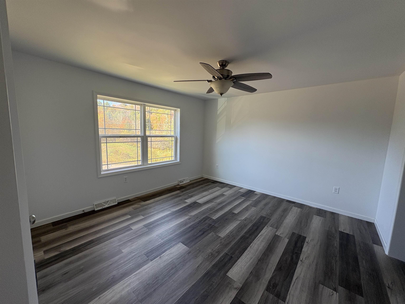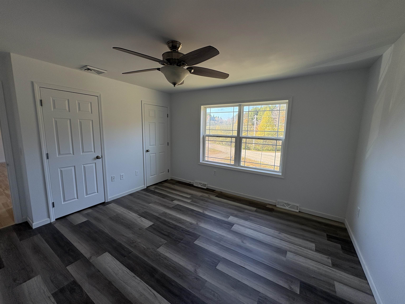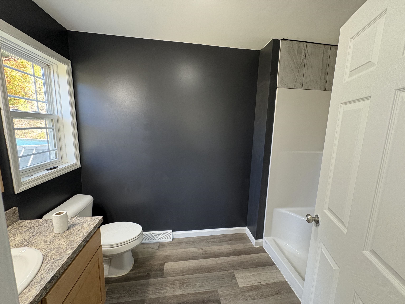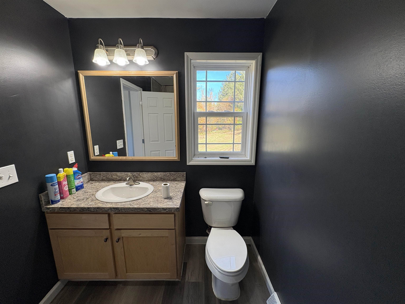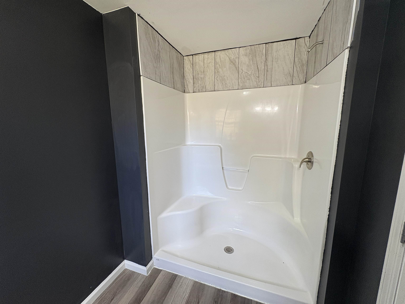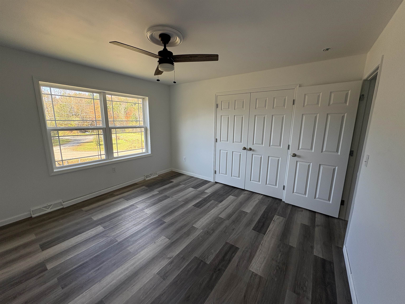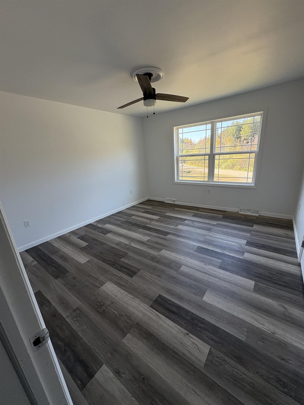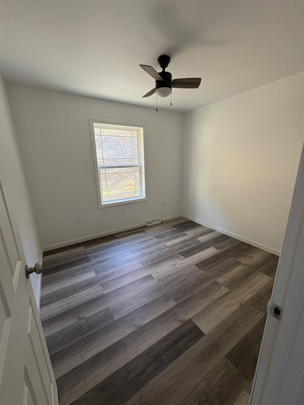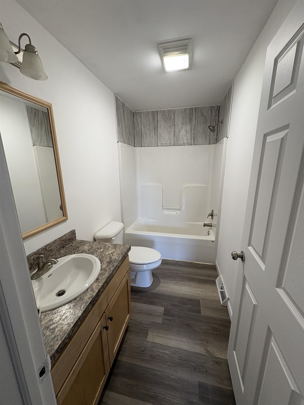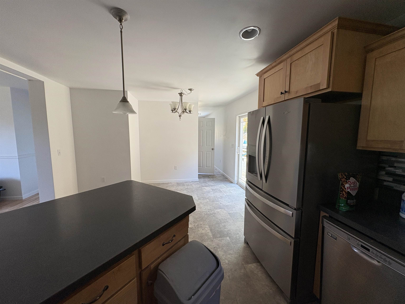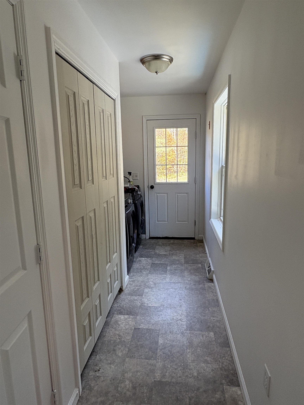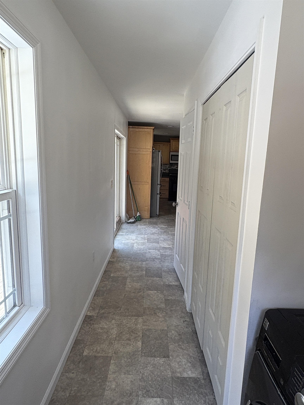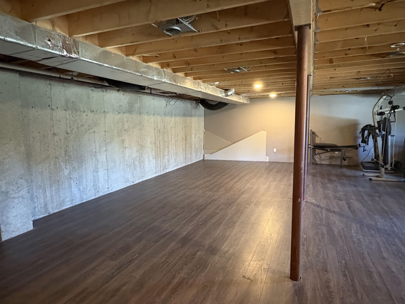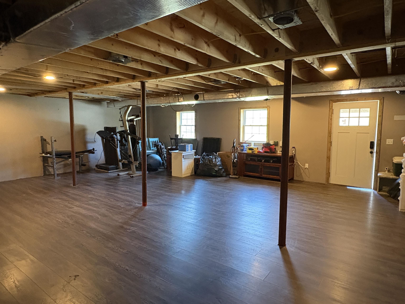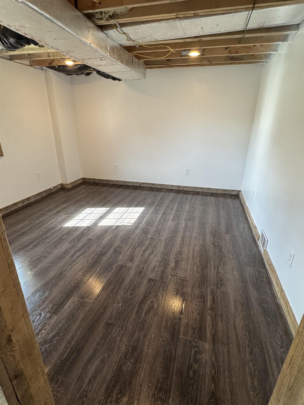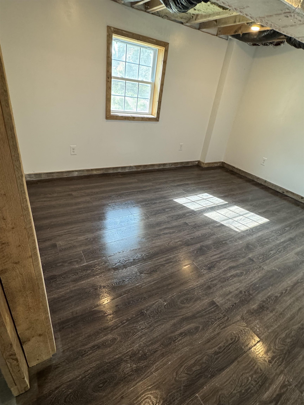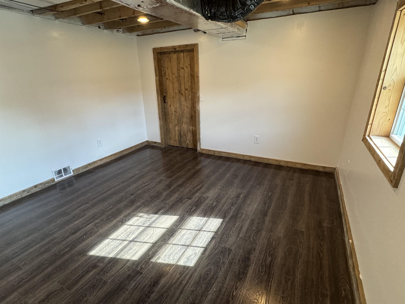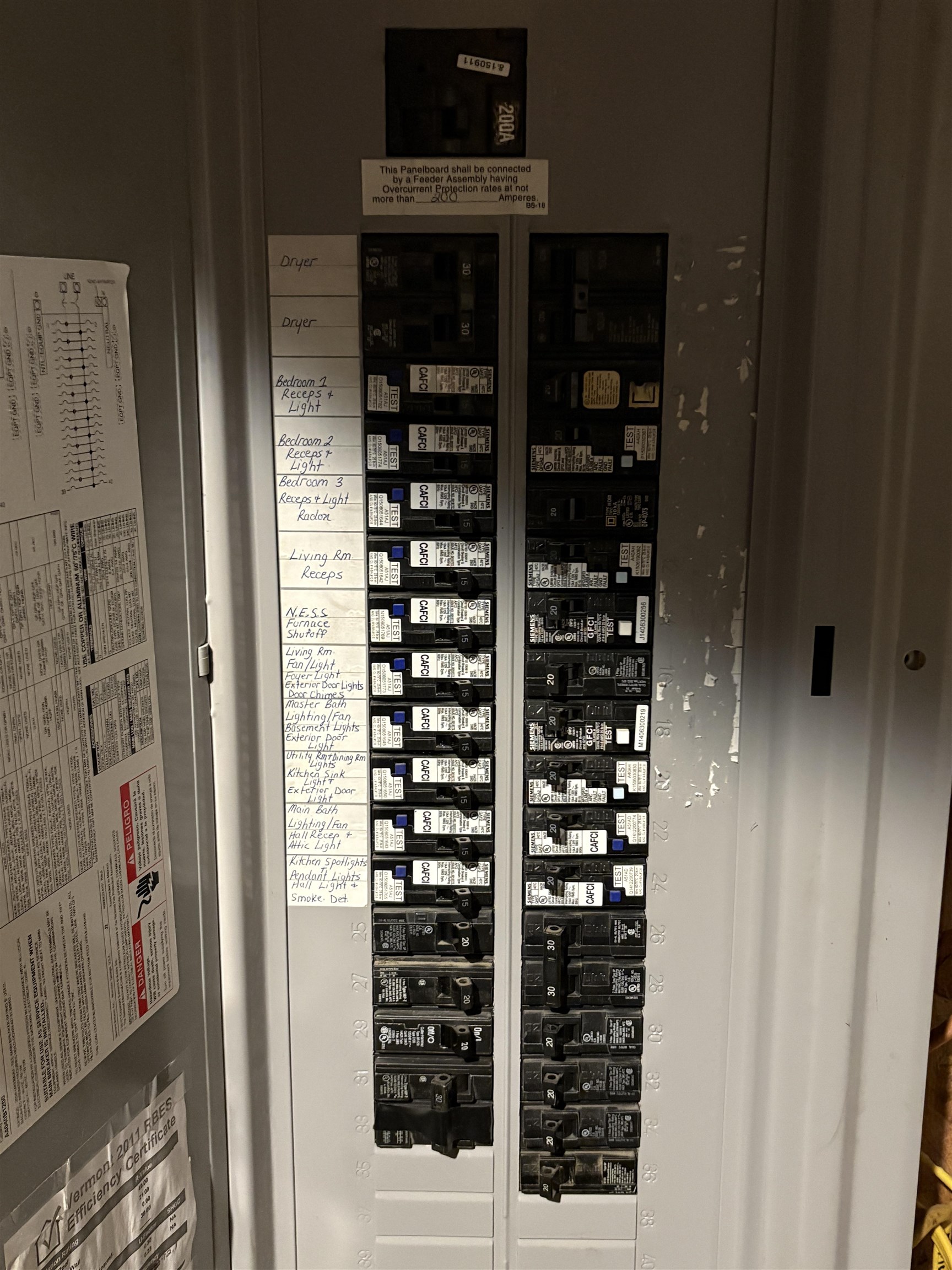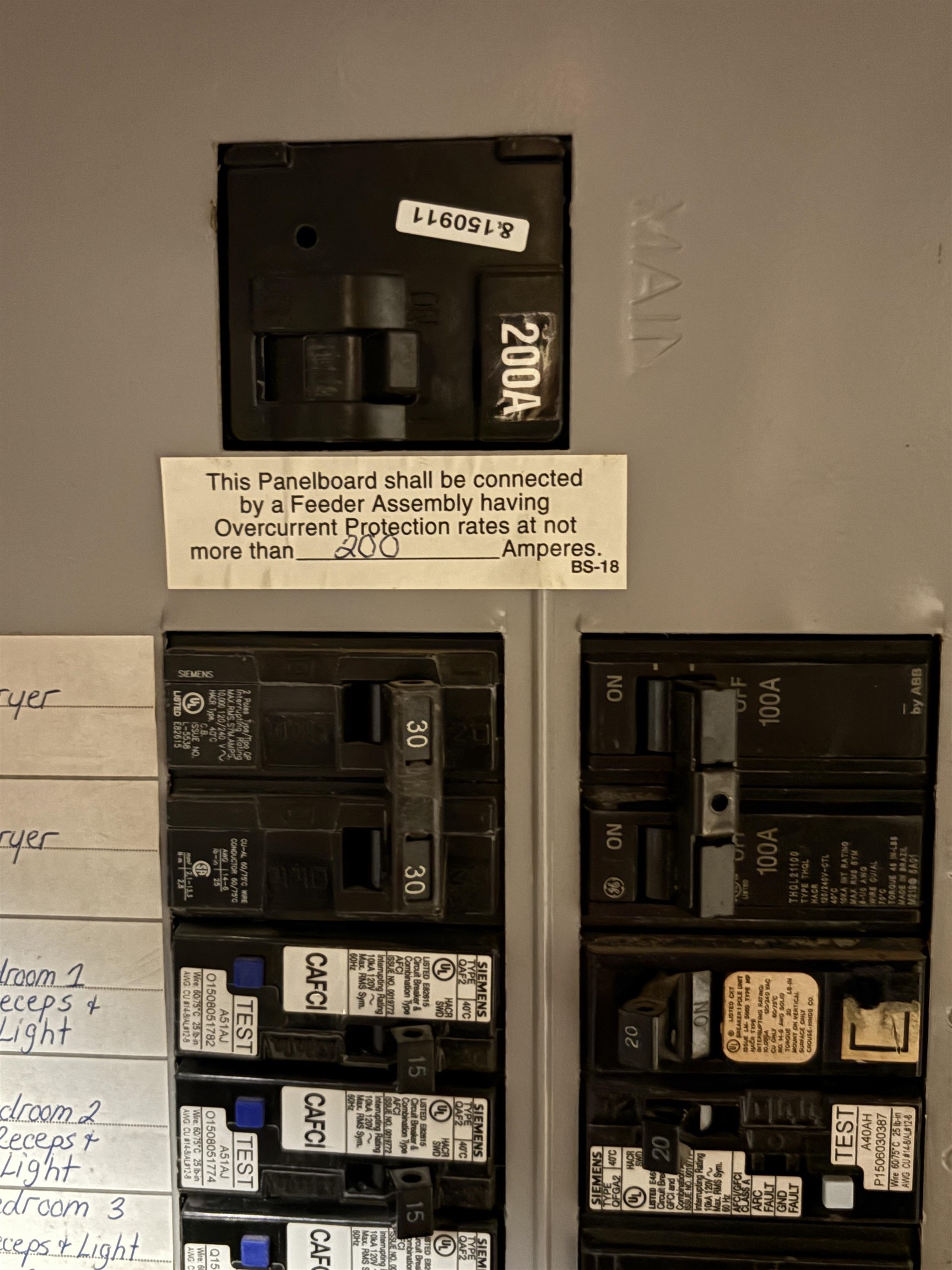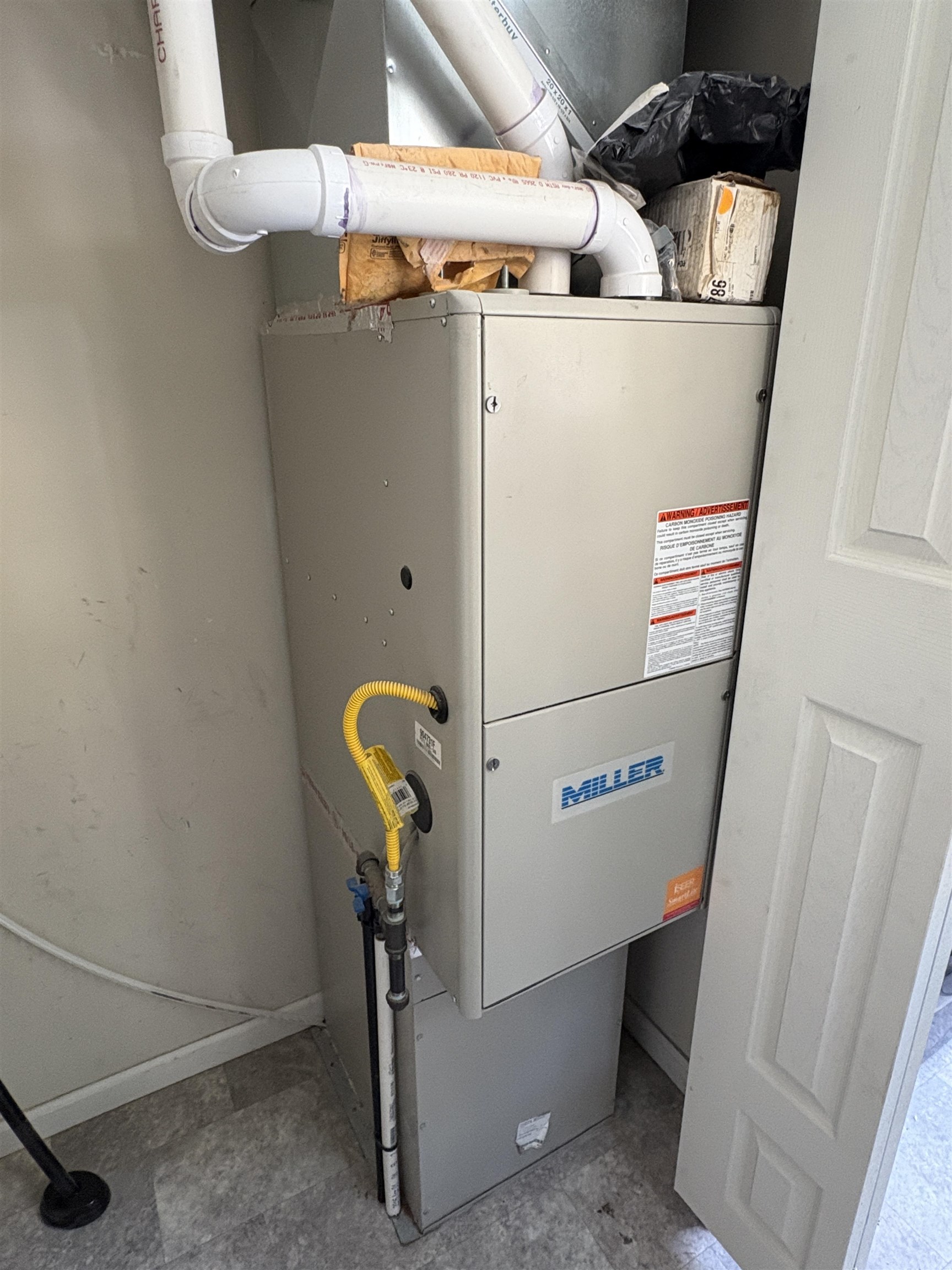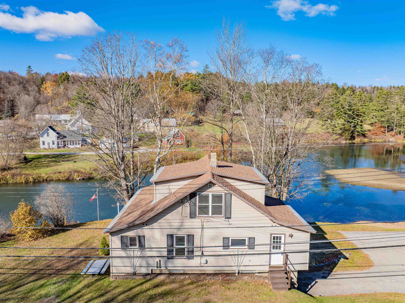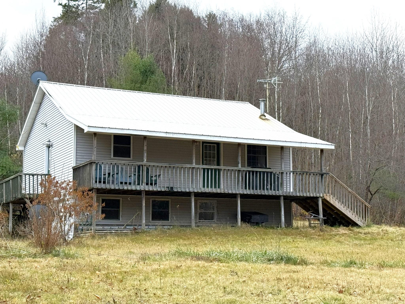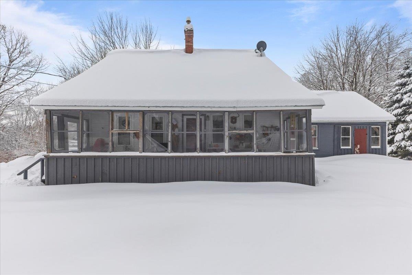1 of 34
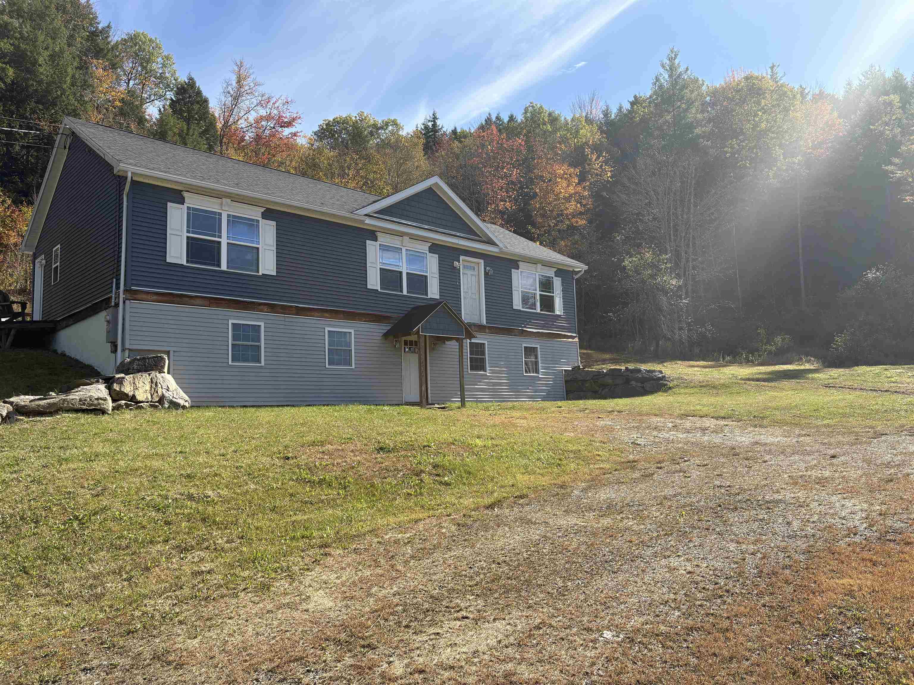
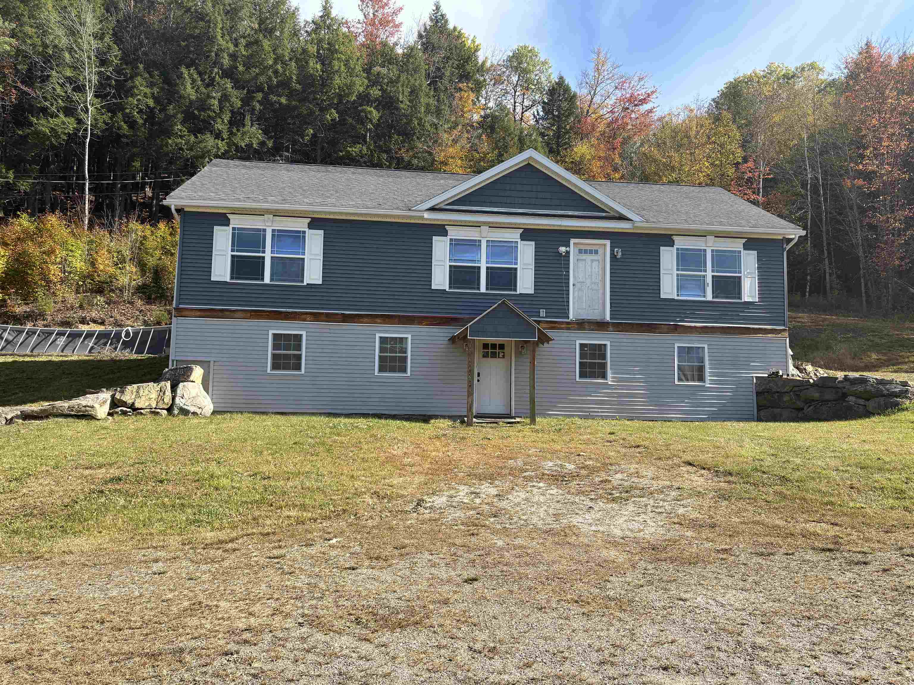
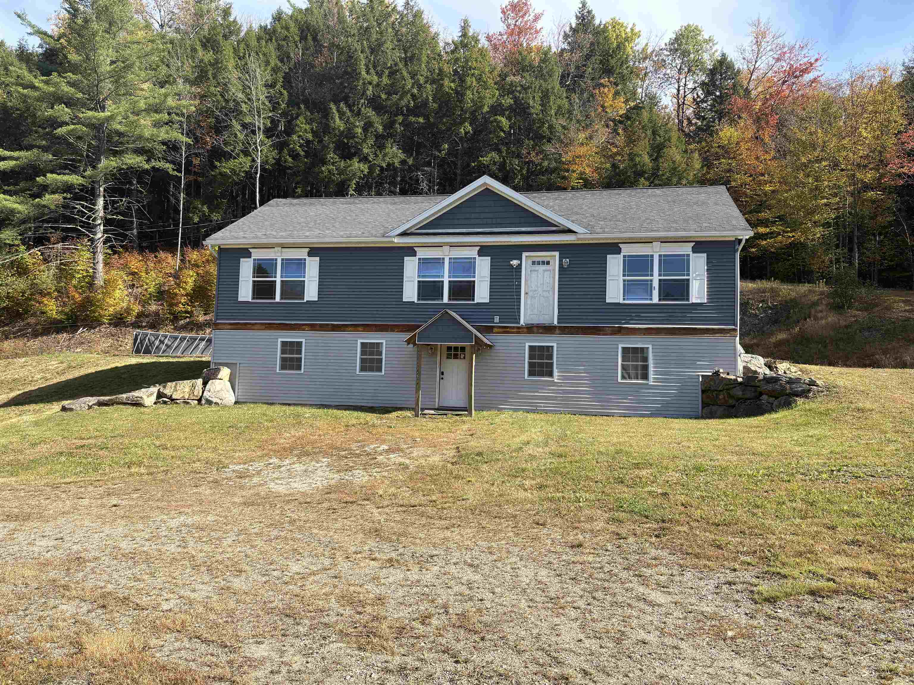
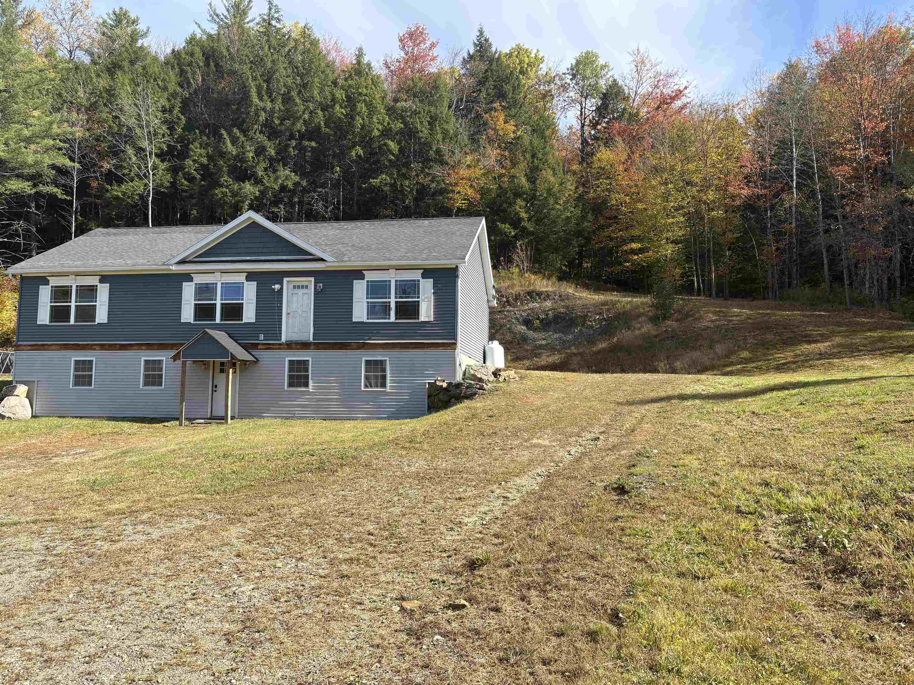
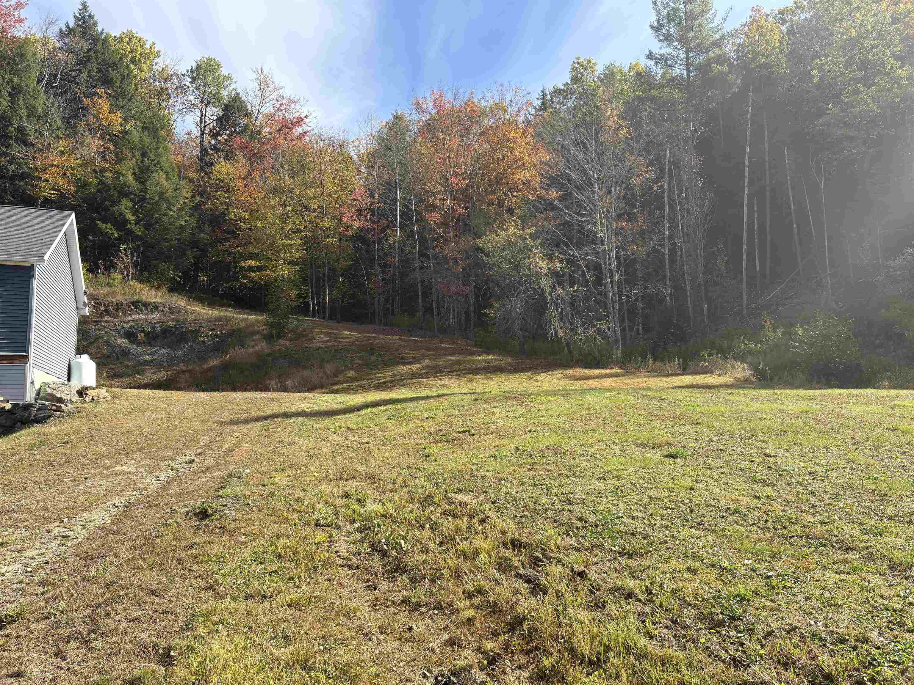
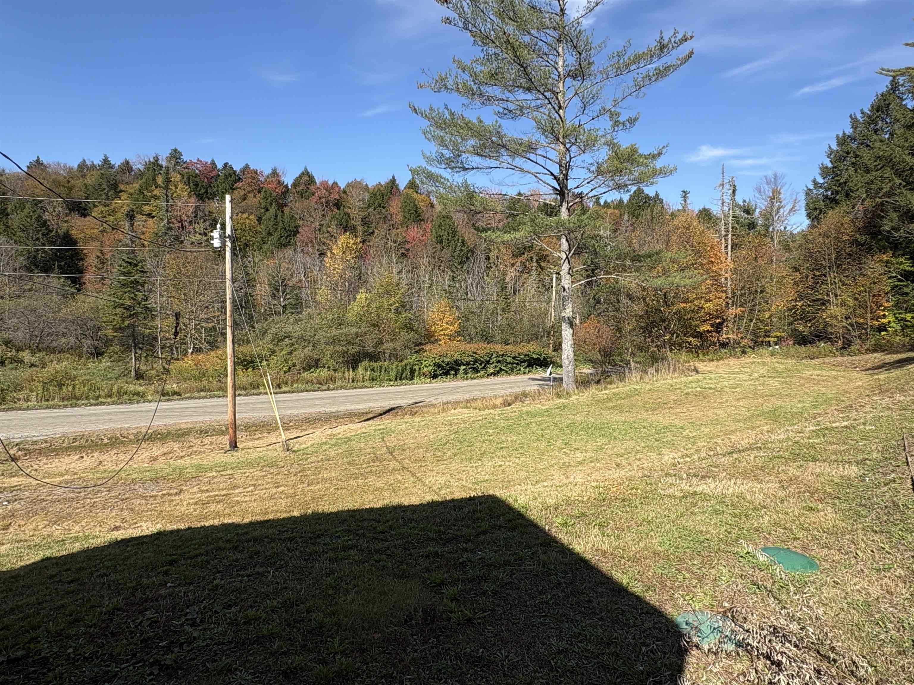
General Property Information
- Property Status:
- Active Under Contract
- Price:
- $325, 000
- Assessed:
- $0
- Assessed Year:
- County:
- VT-Washington
- Acres:
- 1.80
- Property Type:
- Single Family
- Year Built:
- 2017
- Agency/Brokerage:
- Gail Wheatley
Vermont Heritage Real Estate - Bedrooms:
- 3
- Total Baths:
- 2
- Sq. Ft. (Total):
- 1600
- Tax Year:
- Taxes:
- $0
- Association Fees:
HUGE PRICE REDUCTION! Seller is motivated and this motivation is your gain!!!!! This home is currently listed WAY below town assessed value giving you equity in the property before you even step foot through the front door!!!!! With just a 30 min drive from Main Street in Montpelier, this lovely 4 bedroom/2 bath home offers a refreshing change of pace from the city. The main floor has a large open concept living/kitchen area with a dining nook. The kitchen has plenty of cupboard space with stainless steel appliances and beautiful cabinets. 3 Bedrooms and both baths are located on the main floor. The walk-out basement holds another room that can be used as a 4th bedroom or office space. There is also a large area that is partially finished just waiting for the new owner to sculpt it into something to fit their wish list. The property has been recently subdivided and the tax bill/lister card is waiting to be officially subdivided from the home next door and updated in the Town records. The seller provided verbal info from the town that this house is town appraised at $428, 100 (buyer responsible to verify all information with the Town of Worcester).
Interior Features
- # Of Stories:
- 1
- Sq. Ft. (Total):
- 1600
- Sq. Ft. (Above Ground):
- 1456
- Sq. Ft. (Below Ground):
- 144
- Sq. Ft. Unfinished:
- 1312
- Rooms:
- 8
- Bedrooms:
- 3
- Baths:
- 2
- Interior Desc:
- Kitchen Island, Primary BR w/ BA, 1st Floor Laundry
- Appliances Included:
- Dishwasher, Dryer, Refrigerator, Washer, Gas Stove
- Flooring:
- Vinyl, Vinyl Plank
- Heating Cooling Fuel:
- Water Heater:
- Basement Desc:
- Concrete, Concrete Floor, Partially Finished, Storage Space, Unfinished, Walkout, Interior Access, Exterior Access, Basement Stairs
Exterior Features
- Style of Residence:
- Raised Ranch
- House Color:
- Blue
- Time Share:
- No
- Resort:
- Exterior Desc:
- Exterior Details:
- Deck, Above Ground Pool
- Amenities/Services:
- Land Desc.:
- Country Setting
- Suitable Land Usage:
- Roof Desc.:
- Shingle
- Driveway Desc.:
- Gravel
- Foundation Desc.:
- Concrete
- Sewer Desc.:
- Private
- Garage/Parking:
- No
- Garage Spaces:
- 0
- Road Frontage:
- 411
Other Information
- List Date:
- 2025-10-10
- Last Updated:


