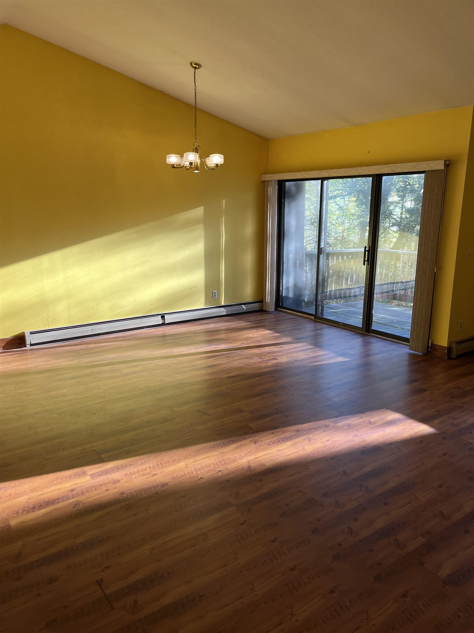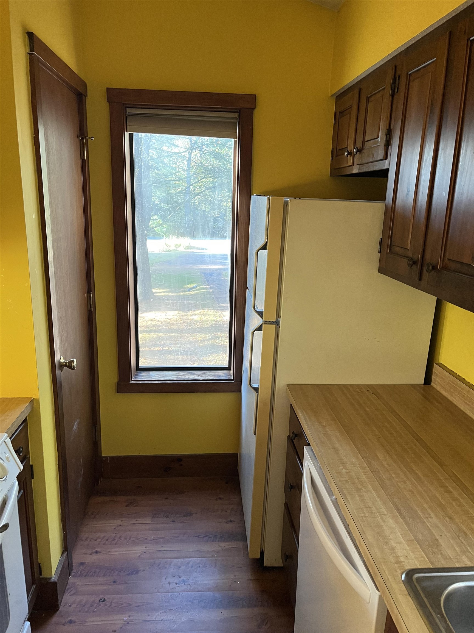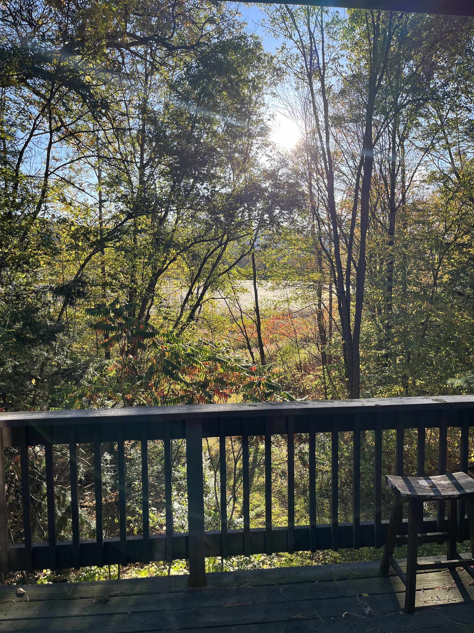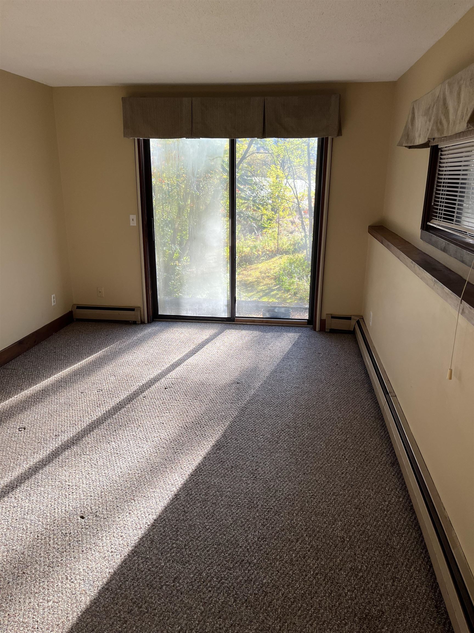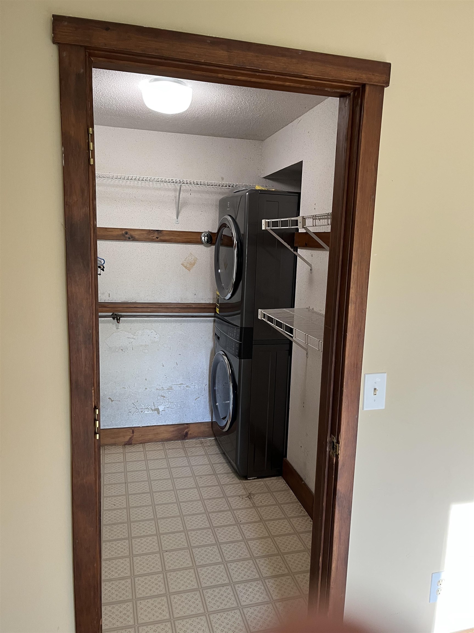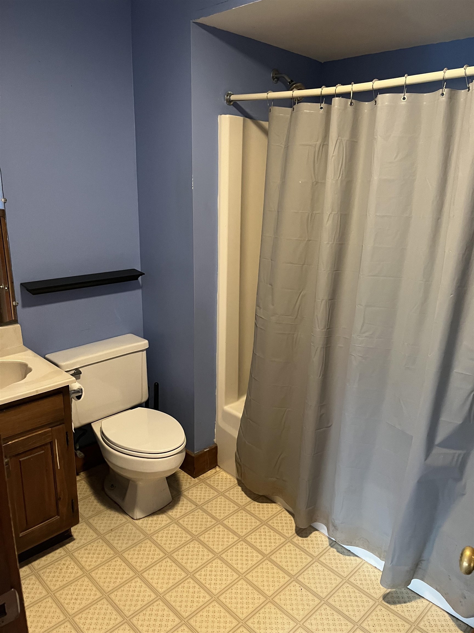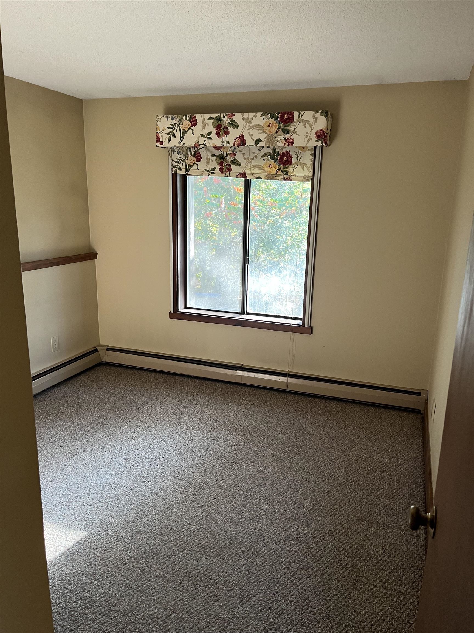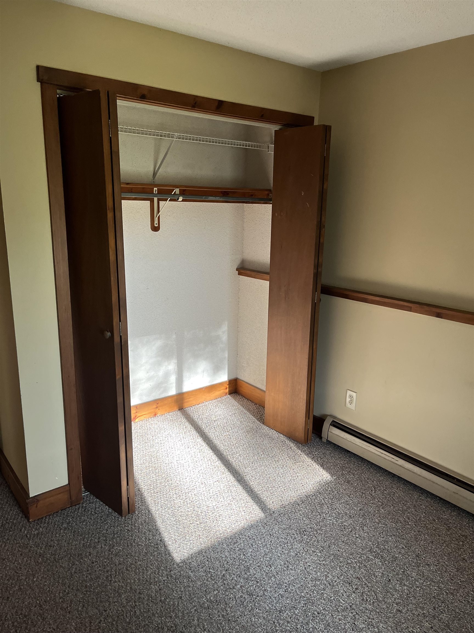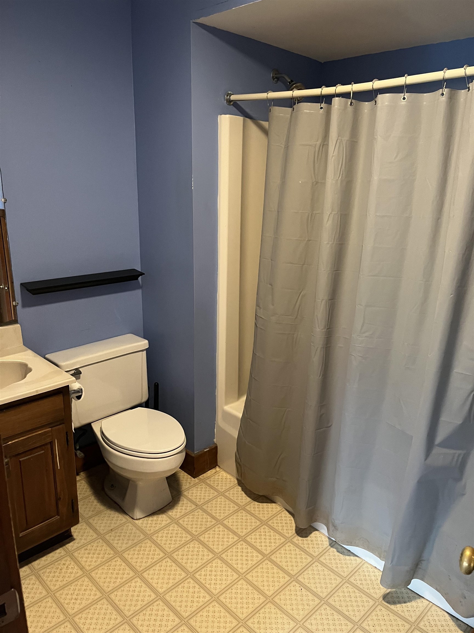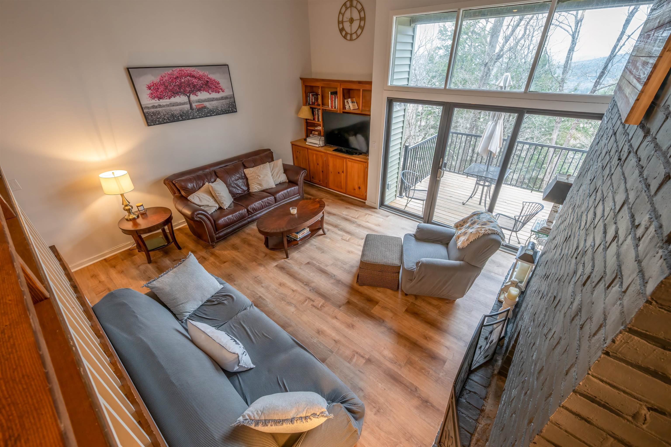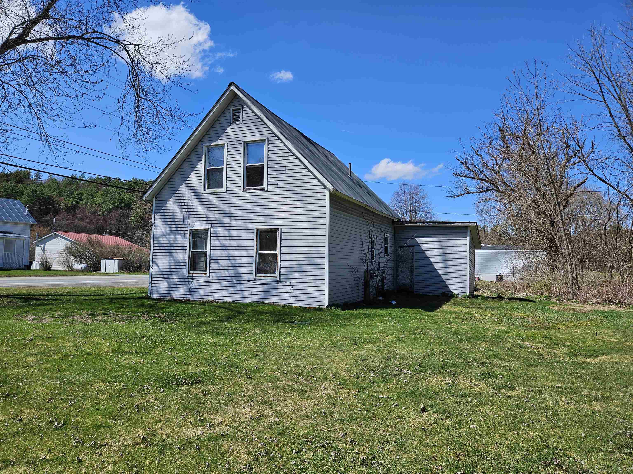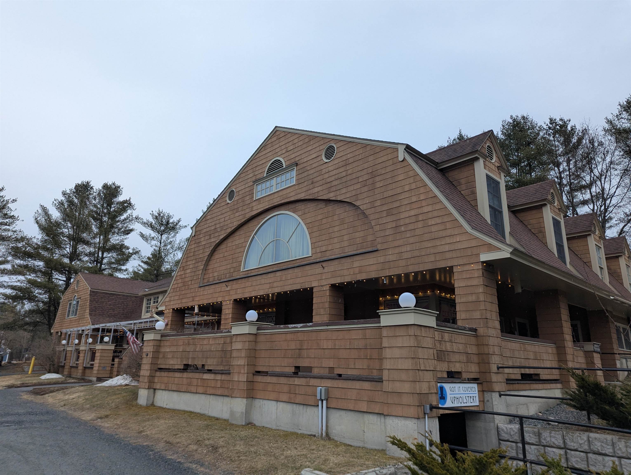1 of 15
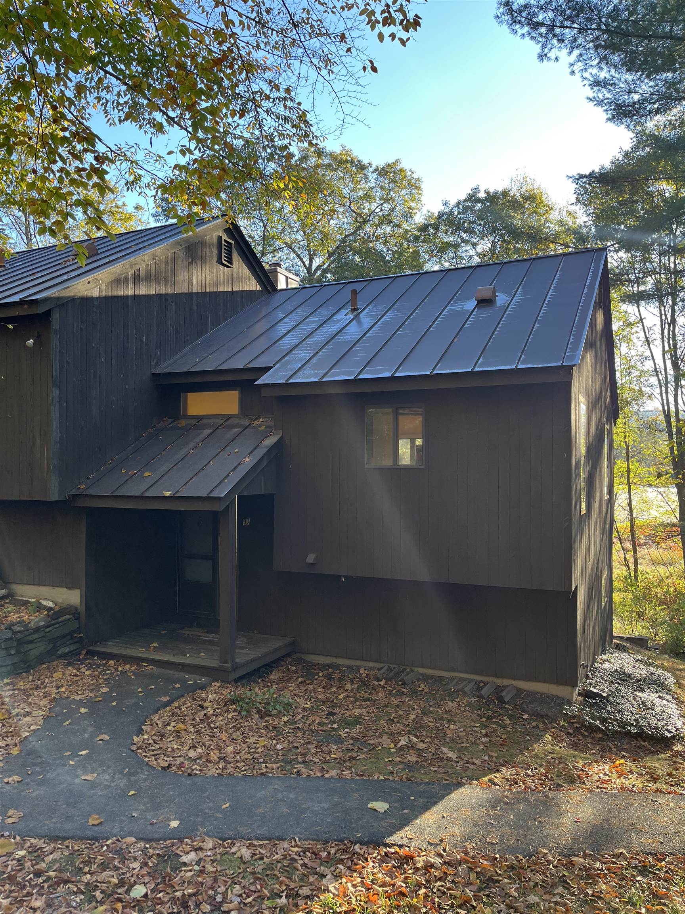
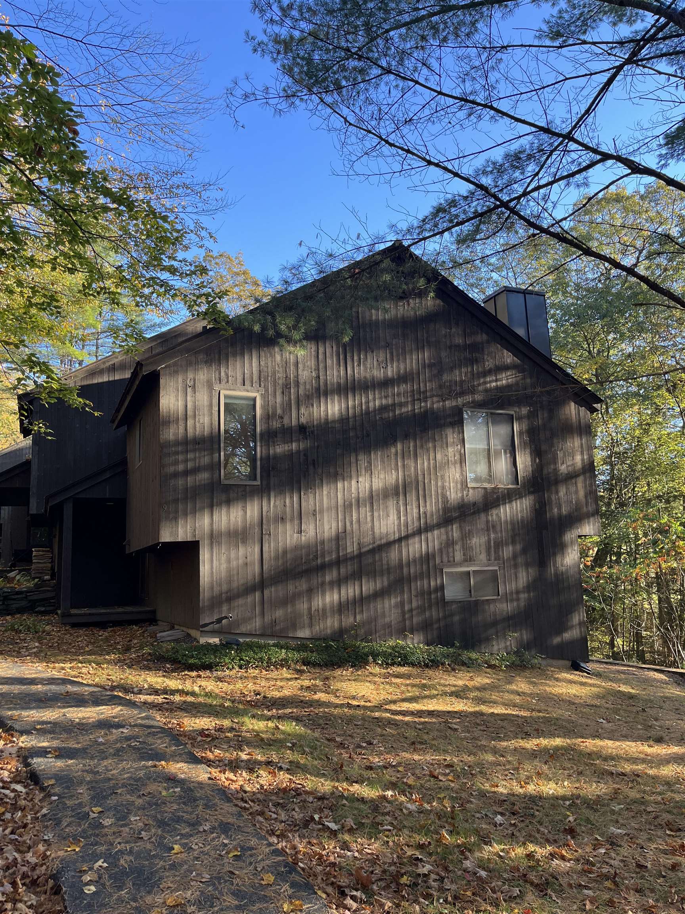
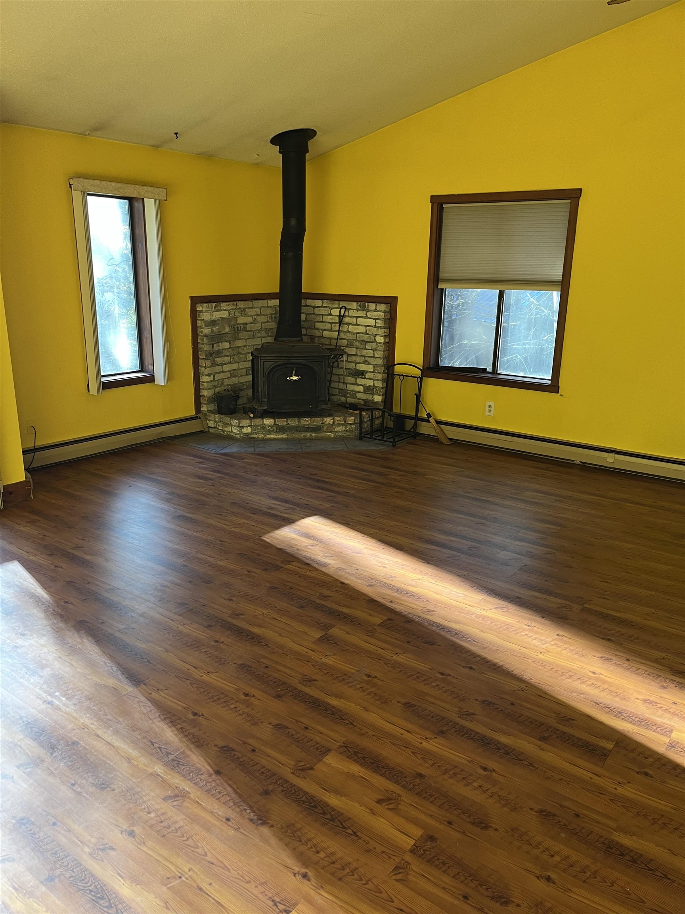
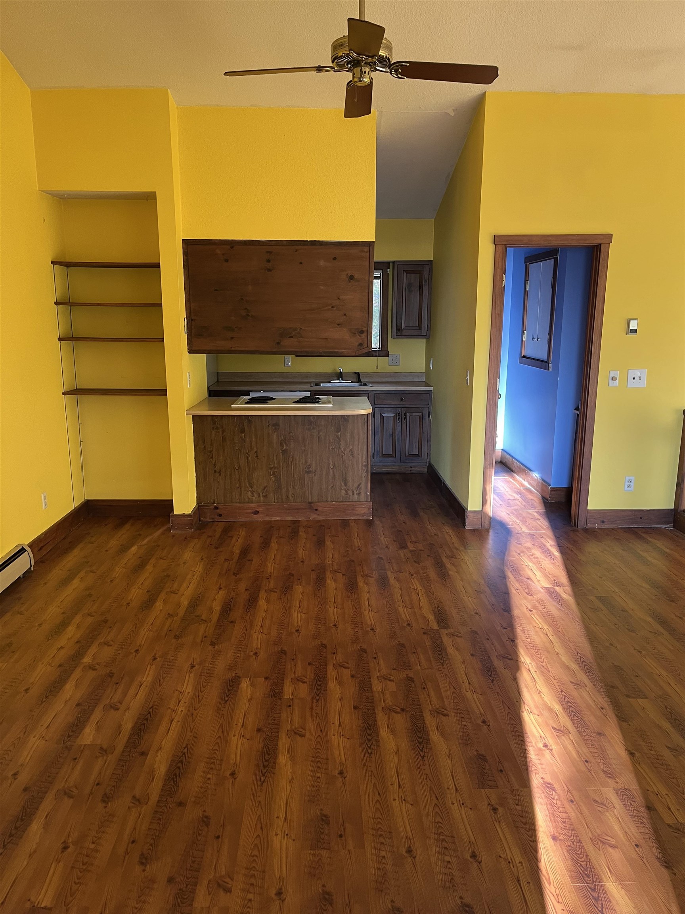
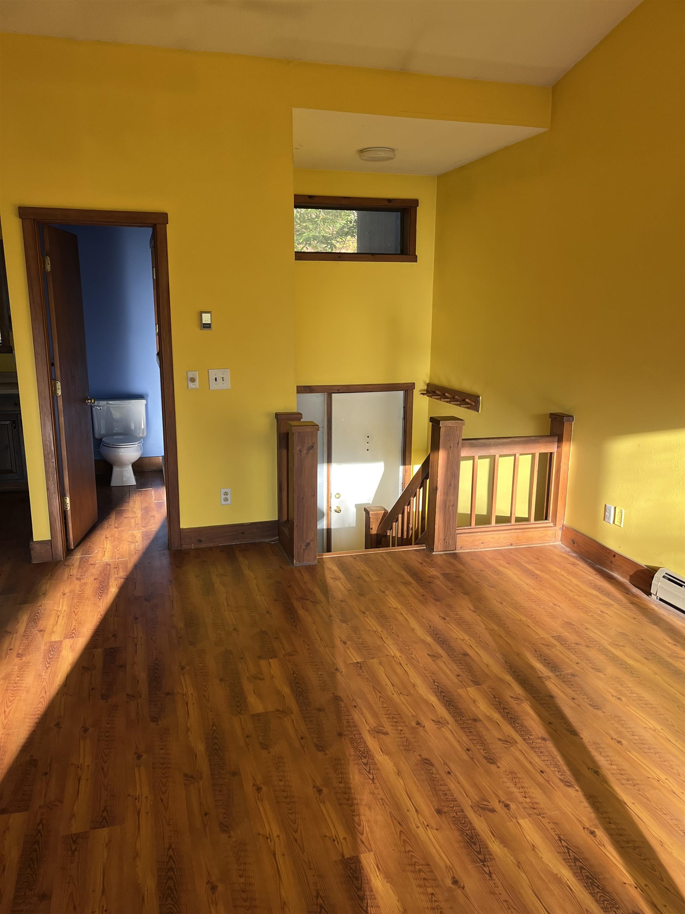
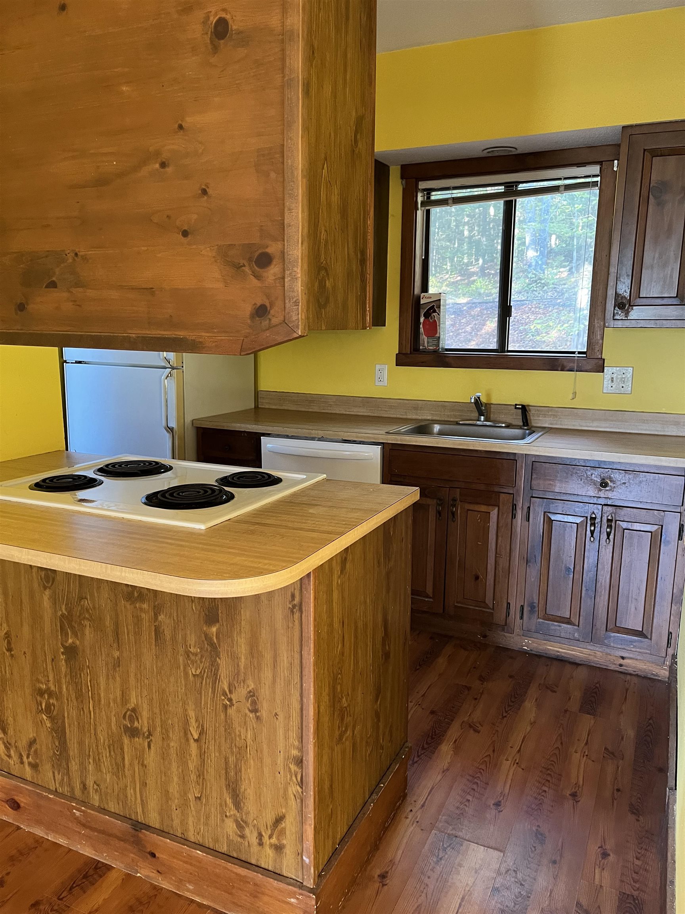
General Property Information
- Property Status:
- Active
- Price:
- $209, 000
- Unit Number
- 9A
- Assessed:
- $0
- Assessed Year:
- County:
- VT-Windsor
- Acres:
- 0.00
- Property Type:
- Condo
- Year Built:
- 1978
- Agency/Brokerage:
- Herb Hart
Quechee Lakes Real Estate Center - Bedrooms:
- 2
- Total Baths:
- 2
- Sq. Ft. (Total):
- 1063
- Tax Year:
- 2025
- Taxes:
- $4, 209
- Association Fees:
This 2BR, 1.5 BA end unit condo needs some TLC but is a great opportunity for some one to purchase a blank canvas and make it their own. It has great natural light and a nice meadow view from the back deck and dining/living area. The stackable washer/dryer in the lower level primary bedroom walk in closet is brand new as well as the dishwasher. The living/dining room has laminate hardwood flooring and a wood burning stove perfect to keep the condo cozy in the Winter months. Since it is an end unit it has it's own private entry way porch and additional windows for more natural light. Priced to sell!
Interior Features
- # Of Stories:
- 1.5
- Sq. Ft. (Total):
- 1063
- Sq. Ft. (Above Ground):
- 580
- Sq. Ft. (Below Ground):
- 483
- Sq. Ft. Unfinished:
- 45
- Rooms:
- 5
- Bedrooms:
- 2
- Baths:
- 2
- Interior Desc:
- Blinds, Cathedral Ceiling, Ceiling Fan, Dining Area, Kitchen/Dining, Kitchen/Living, Living/Dining, Walk-in Closet, Wood Stove Insert, Basement Laundry
- Appliances Included:
- Electric Cooktop, Dishwasher, Disposal, Dryer, Microwave, Refrigerator, Washer, Electric Stove, Electric Water Heater
- Flooring:
- Carpet, Hardwood, Laminate
- Heating Cooling Fuel:
- Water Heater:
- Basement Desc:
- Finished, Insulated, Walkout
Exterior Features
- Style of Residence:
- End Unit, Townhouse
- House Color:
- Brown
- Time Share:
- No
- Resort:
- Exterior Desc:
- Exterior Details:
- Amenities/Services:
- Land Desc.:
- Condo Development, Landscaped, Recreational, View, Abuts Conservation, Near Country Club, Near Golf Course, Near Paths, Near Shopping, Near Skiing, Near Hospital, Near School(s)
- Suitable Land Usage:
- Roof Desc.:
- Standing Seam
- Driveway Desc.:
- Gravel
- Foundation Desc.:
- Concrete
- Sewer Desc.:
- Public
- Garage/Parking:
- No
- Garage Spaces:
- 0
- Road Frontage:
- 0
Other Information
- List Date:
- 2025-10-10
- Last Updated:


