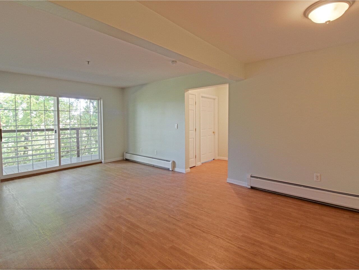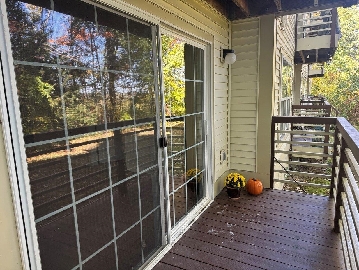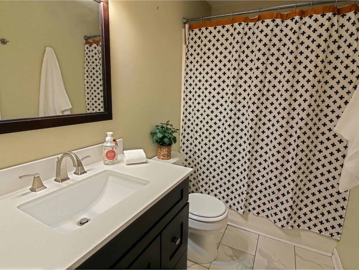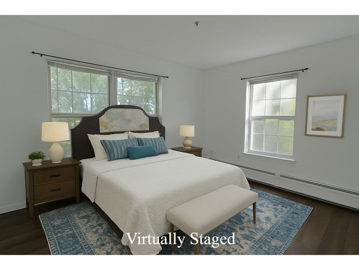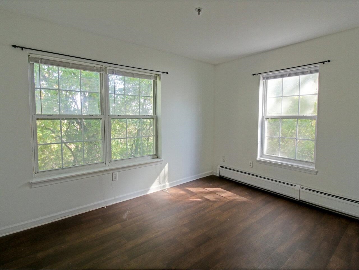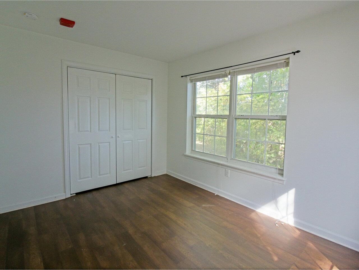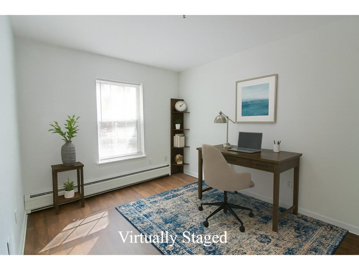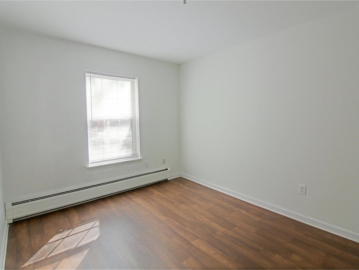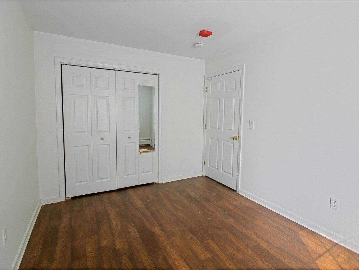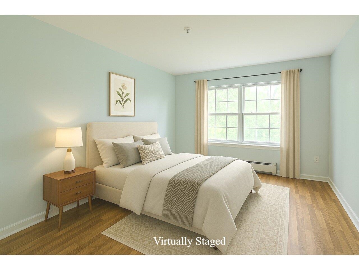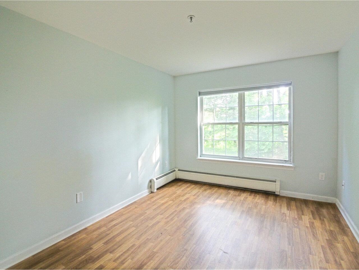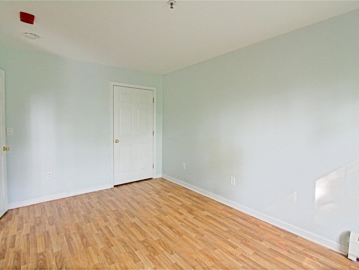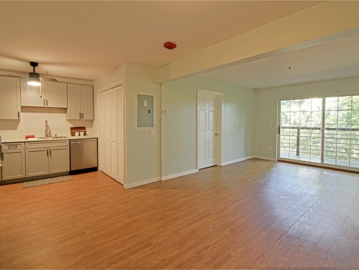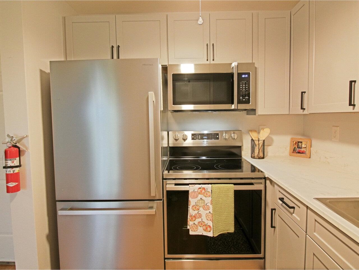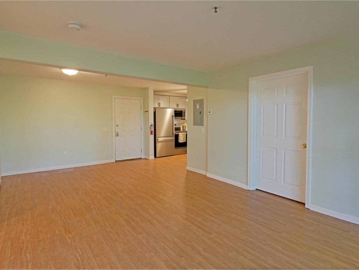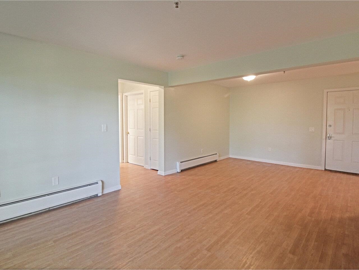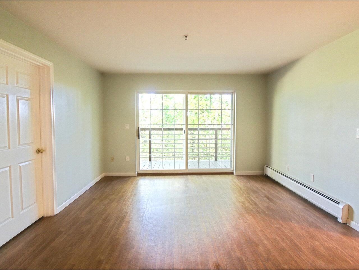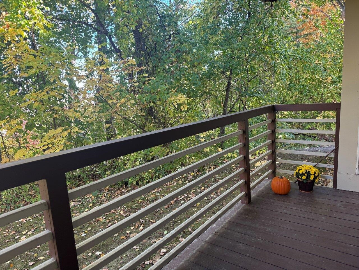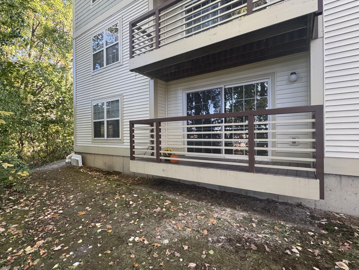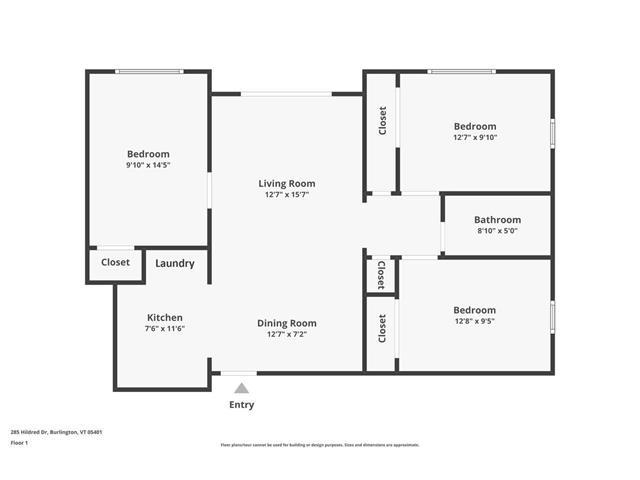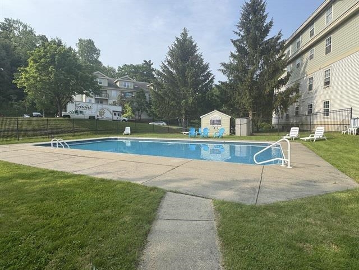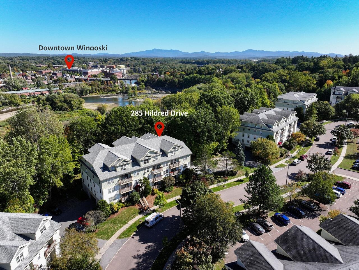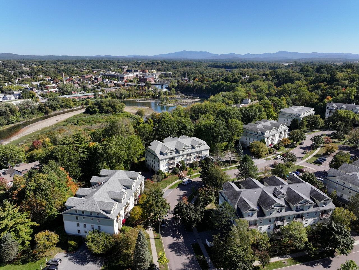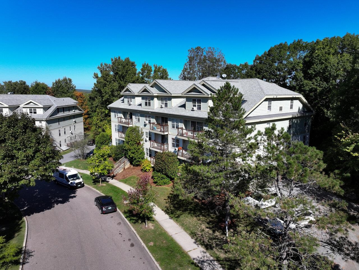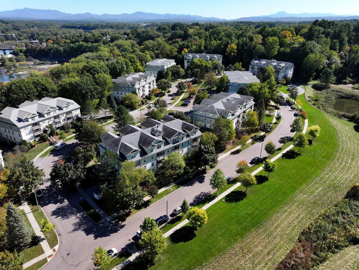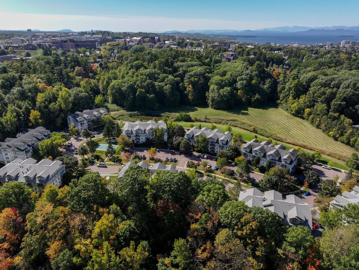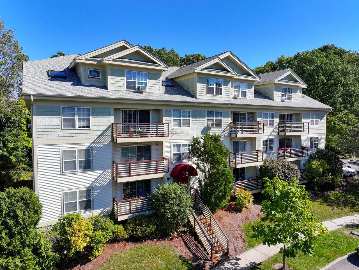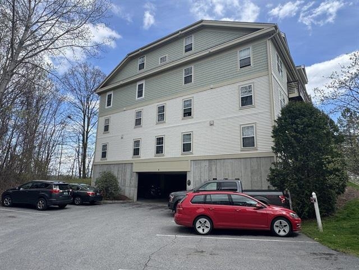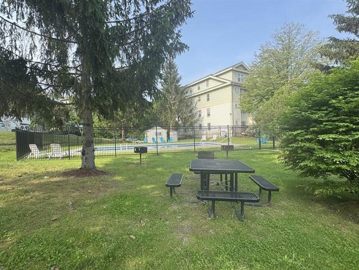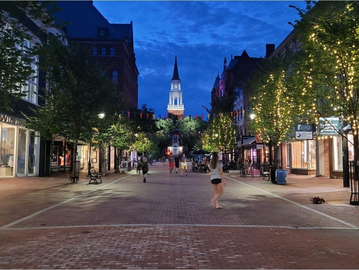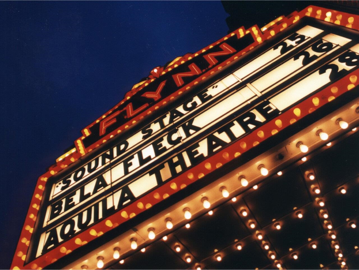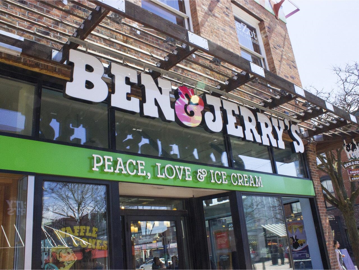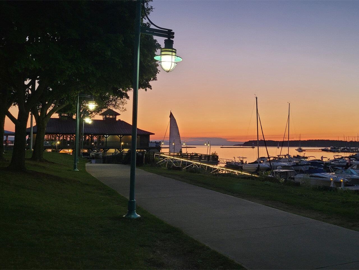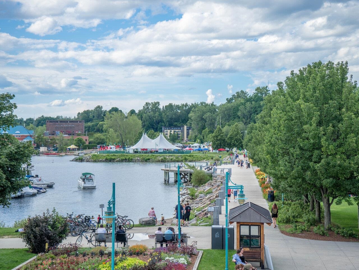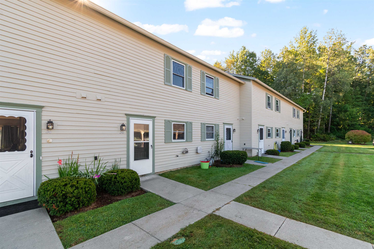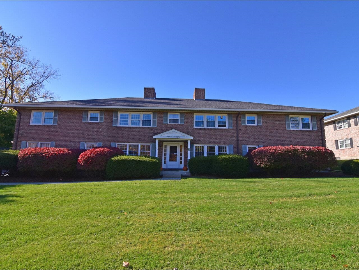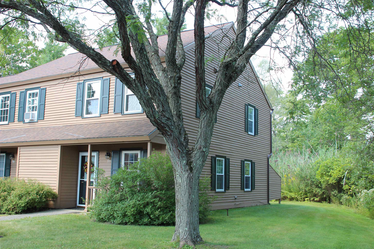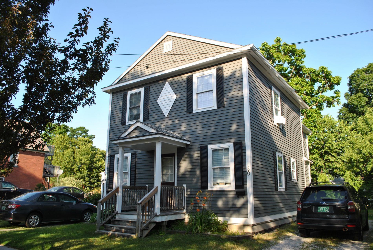1 of 40
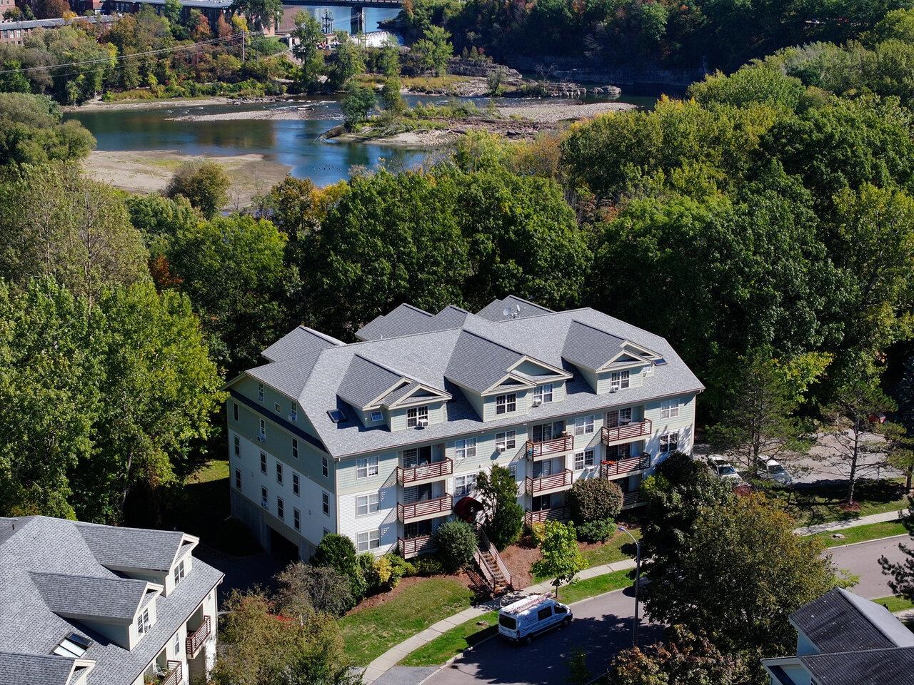
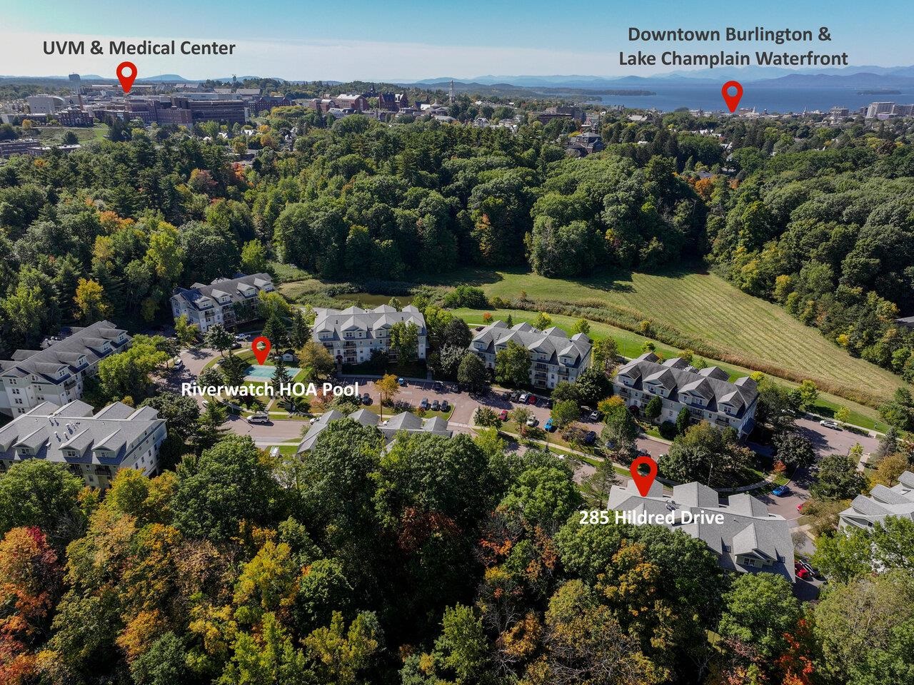
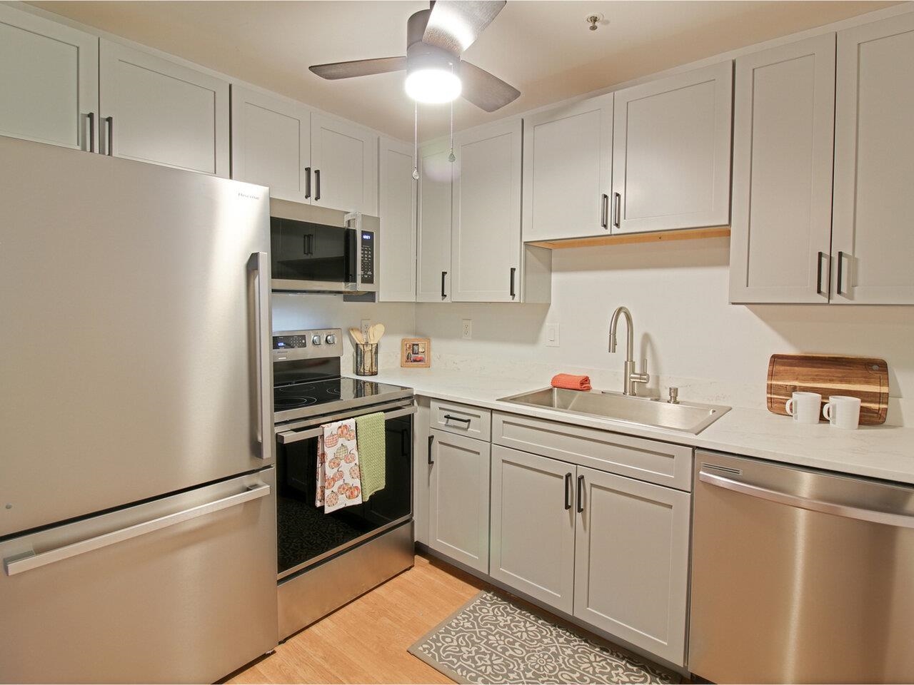
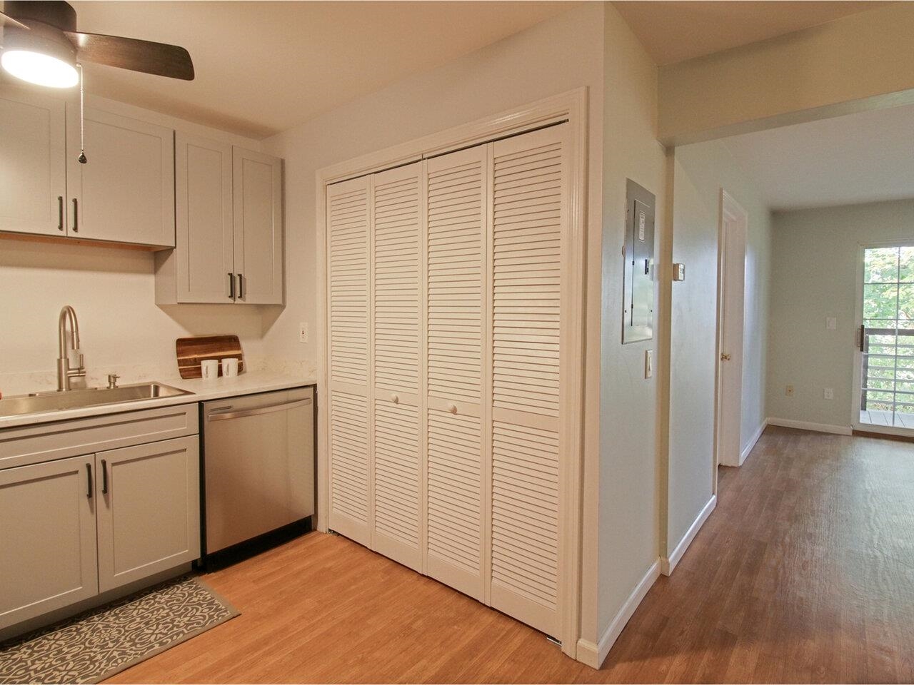
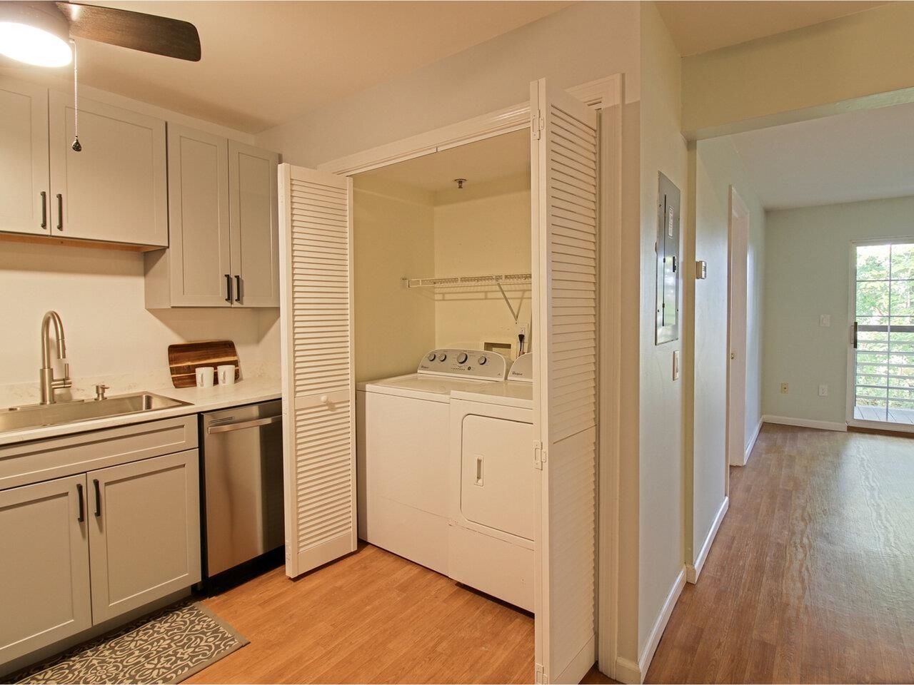
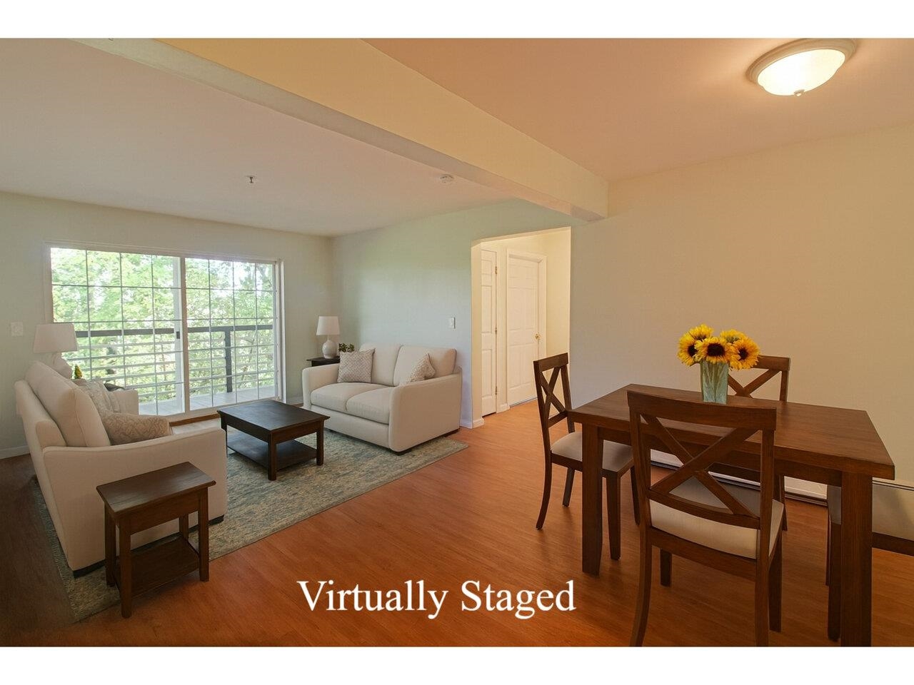
General Property Information
- Property Status:
- Active
- Price:
- $279, 900
- Assessed:
- $0
- Assessed Year:
- County:
- VT-Chittenden
- Acres:
- 0.00
- Property Type:
- Condo
- Year Built:
- 1992
- Agency/Brokerage:
- Lipkin Audette Team
Coldwell Banker Hickok and Boardman - Bedrooms:
- 3
- Total Baths:
- 1
- Sq. Ft. (Total):
- 870
- Tax Year:
- 2025
- Taxes:
- $4, 788
- Association Fees:
Investor friendly unit! Move right into this beautifully updated first-floor, end-unit condo at Riverwatch in Burlington — where style, comfort, and convenience meet. This spacious 3-bedroom, 1-bath flat offers an ideal single-level layout with added privacy, extra windows, and seasonal views of the Winooski River and city skyline from your private back deck. The brand-new kitchen shines with new 36-inch cabinets, modern countertops, a new sink, and sleek stainless-steel appliances. Enjoy an open floor plan with wood laminate flooring, an updated full bathroom, ample closet space, and the convenience of in-unit laundry. The dog-friendly association includes an underground parking space, ample guest parking, secure building with elevator, and access to a HOA swimming pool — perfect for summer weather. Nestled in a secure building just moments from the bike path, public transit, and a wooded trail leading directly to UVM and the Medical Center, this condo offers the best of Burlington living. FHA and VHFA approved for flexible financing! And perfect for owner-occupiers or investors - formerly rented for $2900/month!
Interior Features
- # Of Stories:
- 1
- Sq. Ft. (Total):
- 870
- Sq. Ft. (Above Ground):
- 870
- Sq. Ft. (Below Ground):
- 0
- Sq. Ft. Unfinished:
- 0
- Rooms:
- 6
- Bedrooms:
- 3
- Baths:
- 1
- Interior Desc:
- Blinds, Ceiling Fan, Dining Area, Elevator, Laundry Hook-ups, Living/Dining, 1st Floor Laundry, Common Heating/Cooling
- Appliances Included:
- Dishwasher, Dryer, Microwave, Refrigerator, Washer, Electric Stove
- Flooring:
- Tile, Vinyl Plank
- Heating Cooling Fuel:
- Water Heater:
- Basement Desc:
Exterior Features
- Style of Residence:
- End Unit, Flat
- House Color:
- Tan
- Time Share:
- No
- Resort:
- Exterior Desc:
- Exterior Details:
- Balcony, Deck
- Amenities/Services:
- Land Desc.:
- Condo Development, Landscaped, Sidewalks, Street Lights, Trail/Near Trail, Near Paths, Near Public Transportatn, Near Hospital
- Suitable Land Usage:
- Roof Desc.:
- Shingle
- Driveway Desc.:
- Paved
- Foundation Desc.:
- Poured Concrete
- Sewer Desc.:
- Public
- Garage/Parking:
- Yes
- Garage Spaces:
- 1
- Road Frontage:
- 0
Other Information
- List Date:
- 2025-10-10
- Last Updated:


