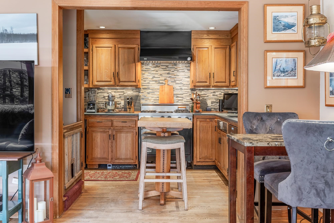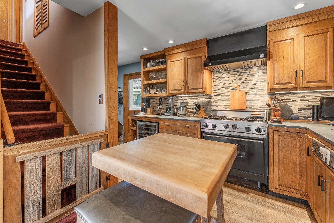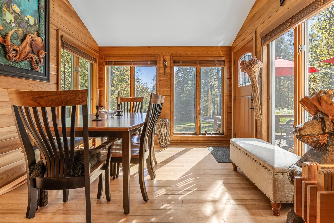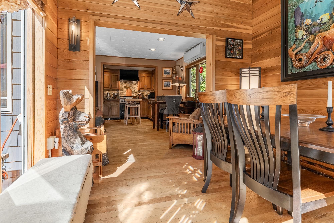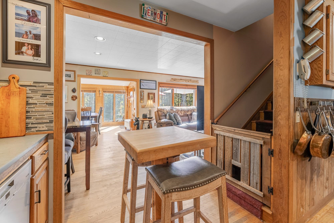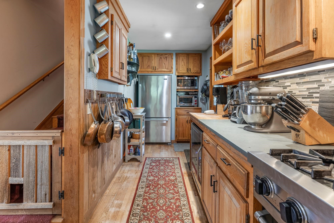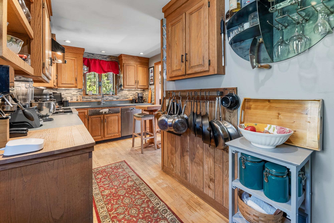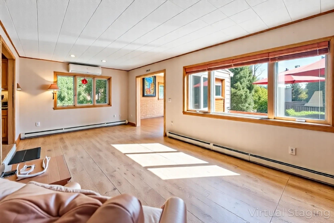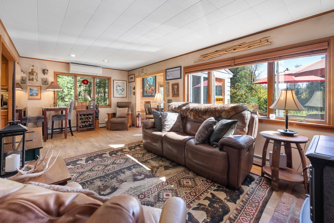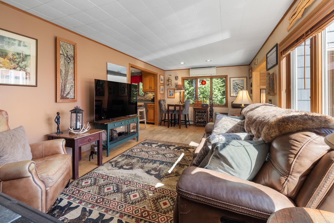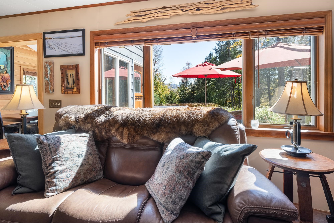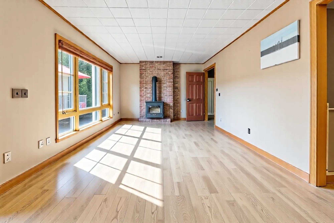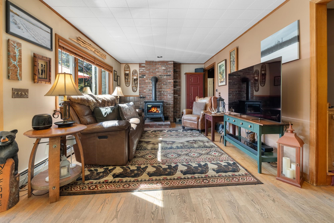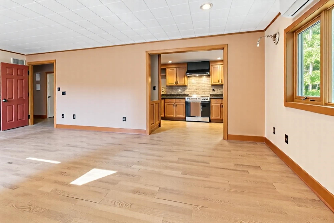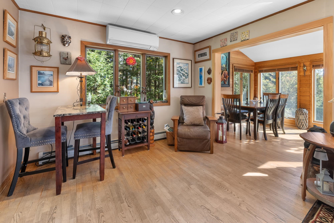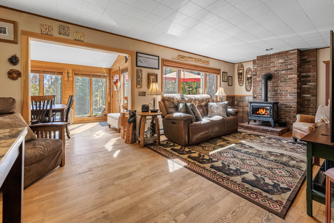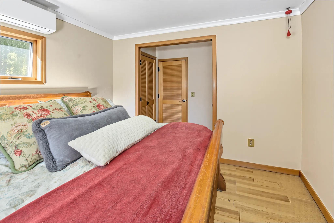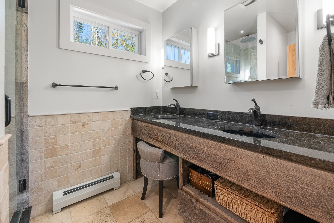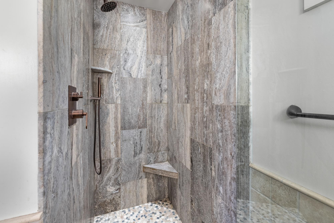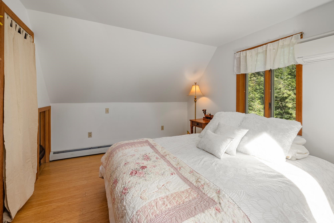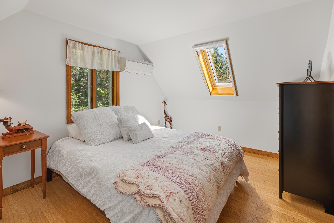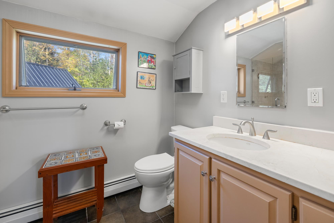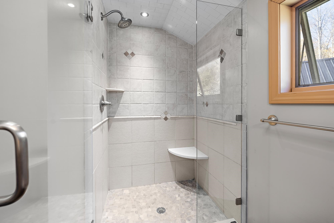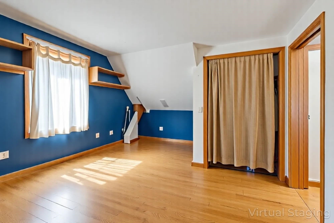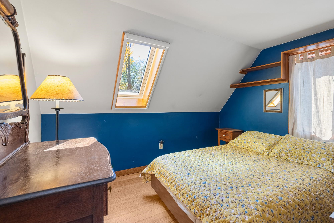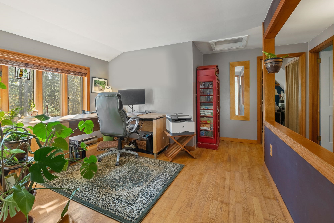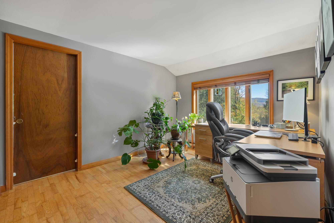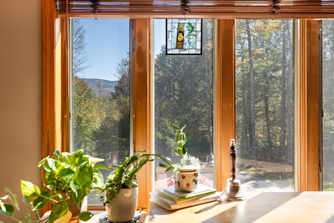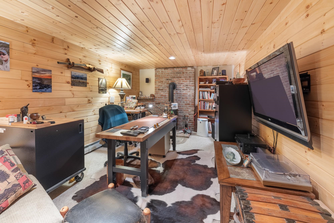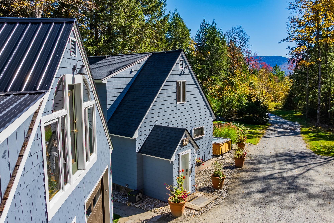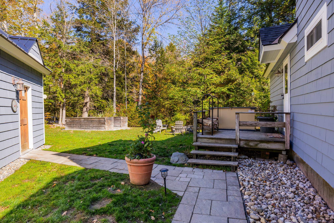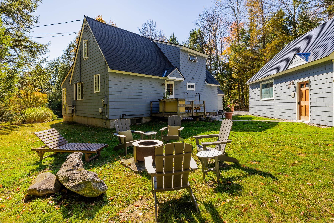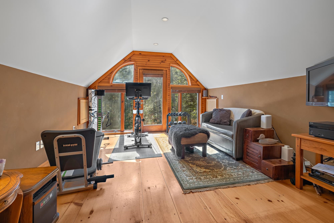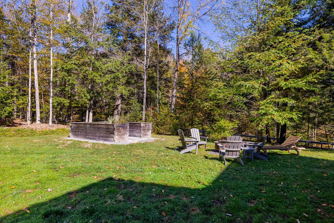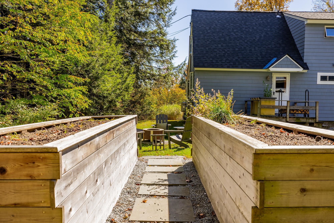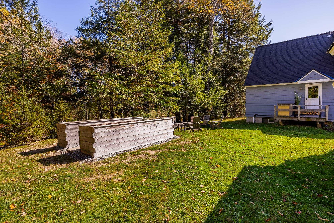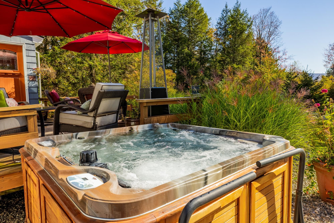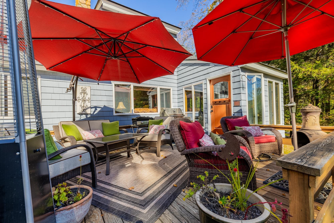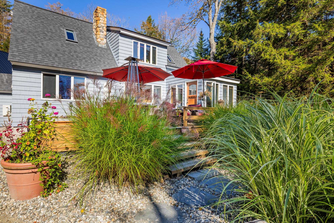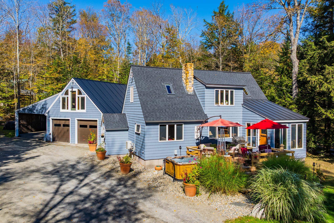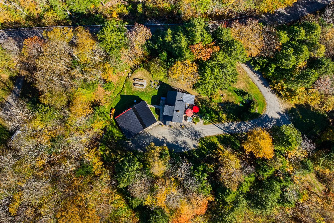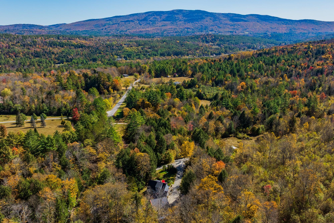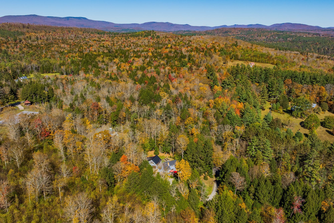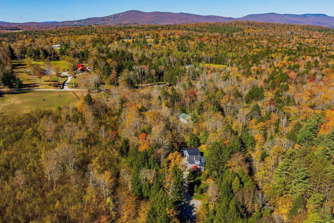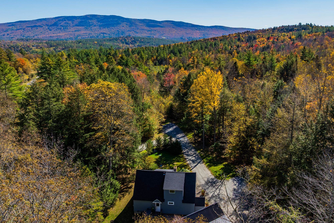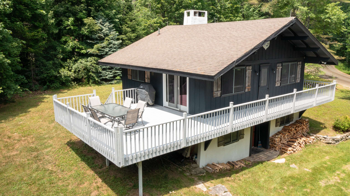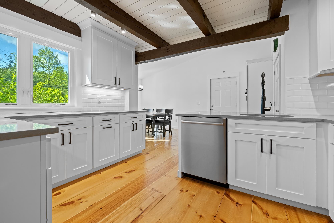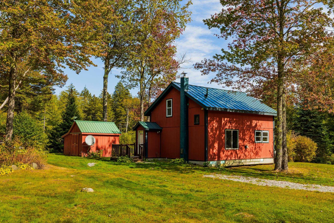1 of 51
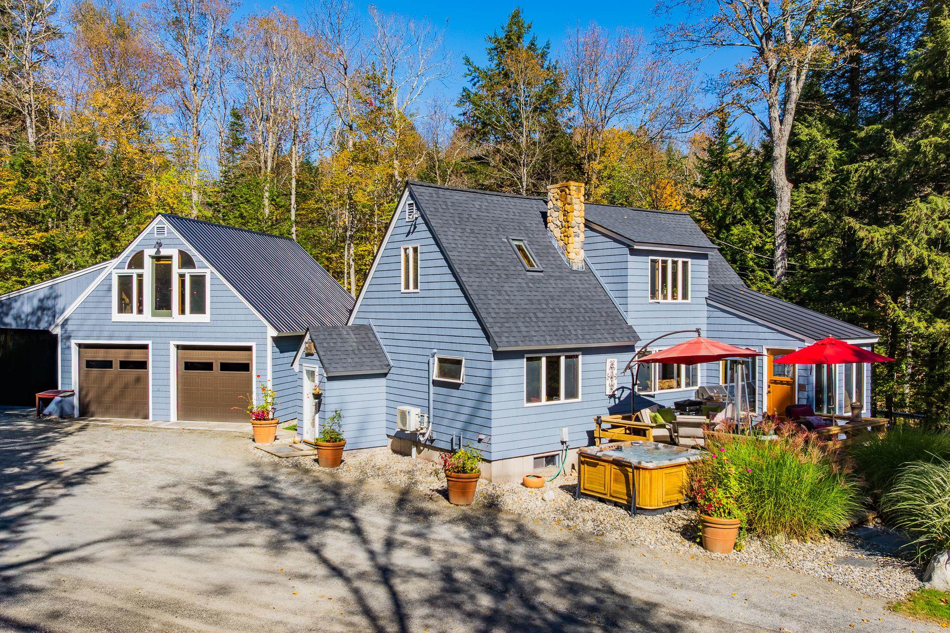
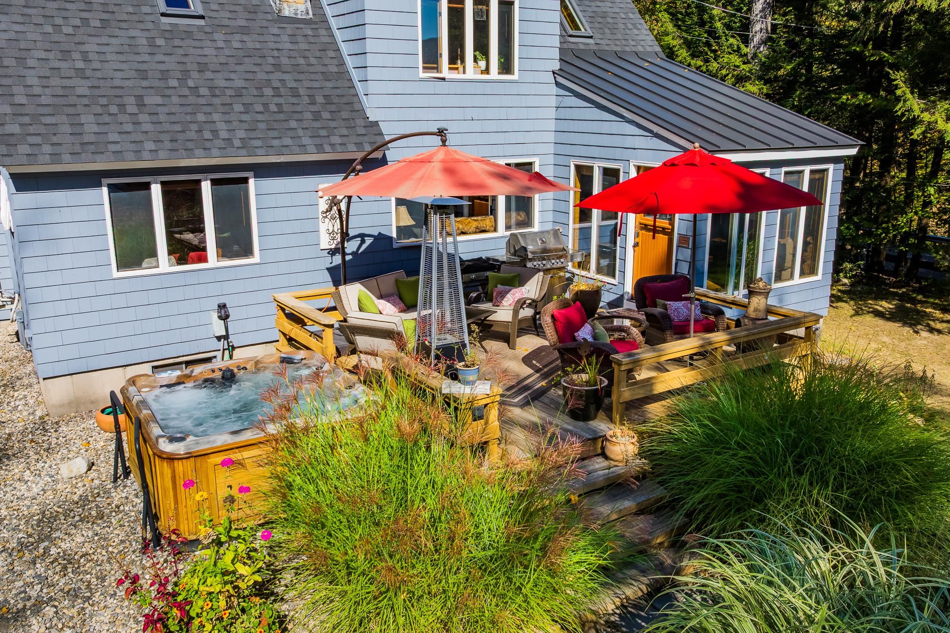
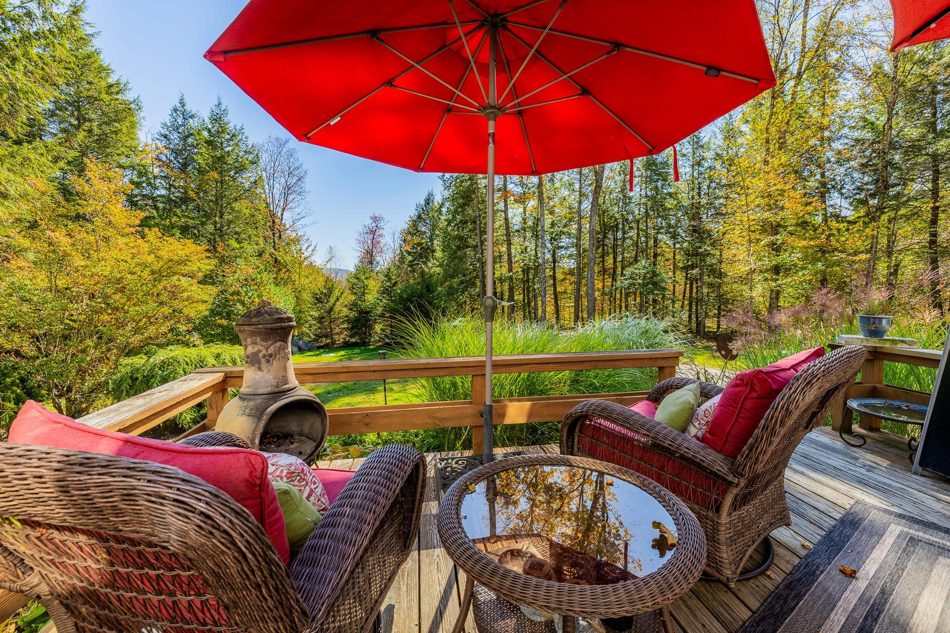
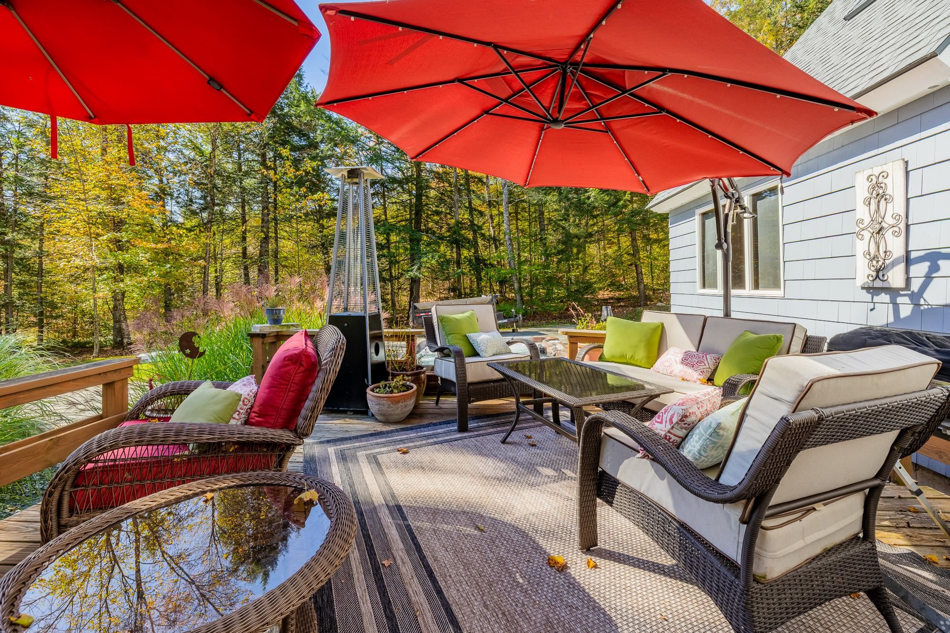
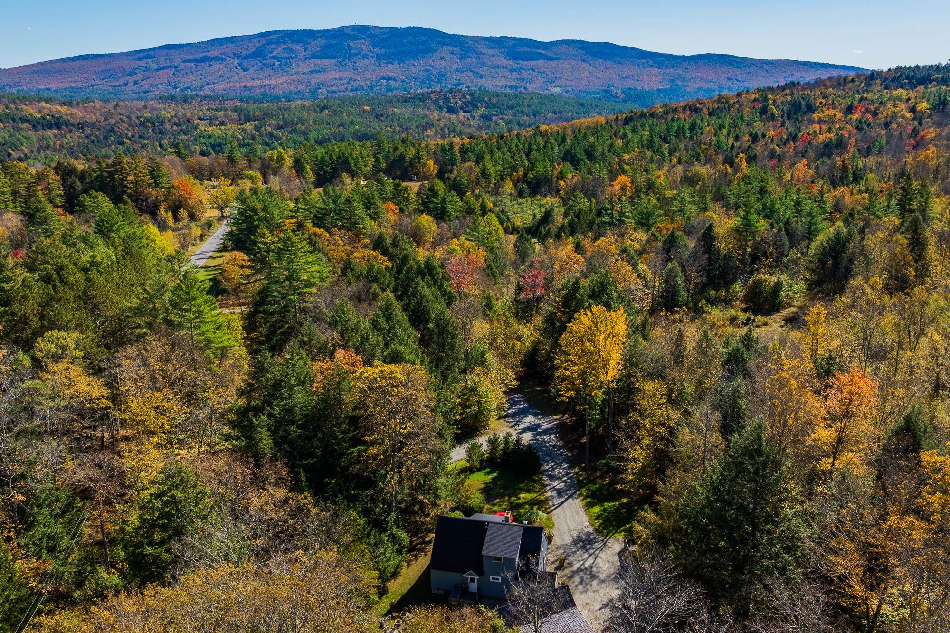
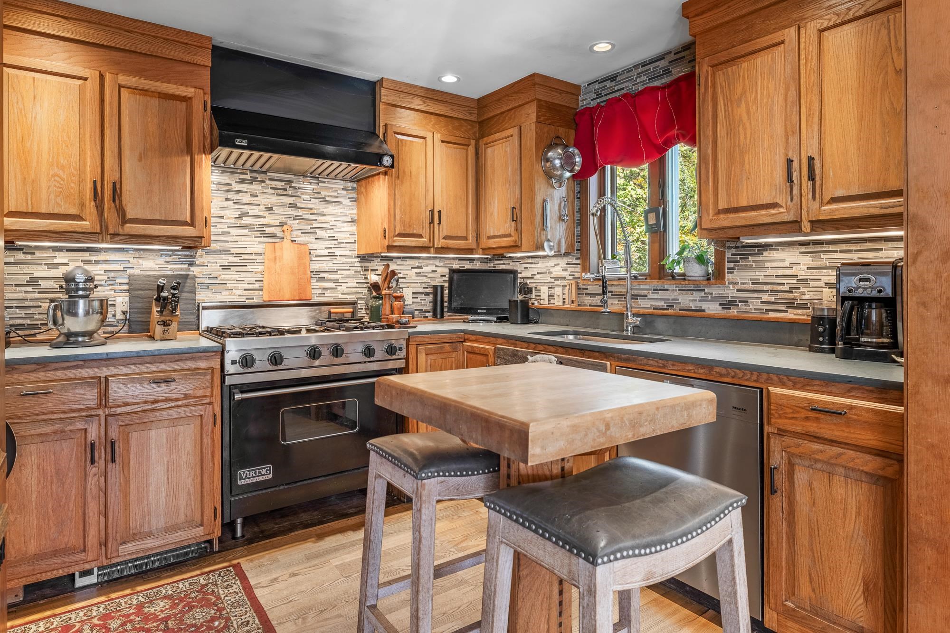
General Property Information
- Property Status:
- Active
- Price:
- $585, 000
- Assessed:
- $0
- Assessed Year:
- County:
- VT-Windham
- Acres:
- 0.73
- Property Type:
- Single Family
- Year Built:
- 1986
- Agency/Brokerage:
- Kim Morgan-Wohler
Wohler Realty Group - Bedrooms:
- 3
- Total Baths:
- 2
- Sq. Ft. (Total):
- 1814
- Tax Year:
- 2025
- Taxes:
- $5, 873
- Association Fees:
Exceptional property tucked amidst nature with views toward Magic. Whether you're a weekend warrior looking to enjoy everything the Green Mountains have to offer or looking for a year round residence with great schools, this property offers an optimal location- convenient to Stratton, Bromley and Magic Mountains as well as Burr and Burton Academy and Floodbrook School. Gourmet kitchen with gas range, stone countertops and stainless steel appliances, beautiful upscale baths and wood floors.The welcoming floor plan features three bedrooms/2 baths, a second floor office with mountain views and a lower level den. Situated to capture great light, the main floor opens to a beautiful deck with views of Magic Mountain and a hot tub, prime for enjoying the outdoors from early spring through the fall months. Access to the lower level from outdoors gives advantage to a lower level ski room with plenty of room for storage. But it doesn't stop there.The large oversized barn style garage with high ceilings, finished upstairs office space & additional 3rd bay offers what you need to store your recreational toys, vehicles or a home business if that's what you desire. Outdoors you'll spend time around the fire pit, plant raised garden beds in a yard with room to play. Most importantly, this home is turn key and exceptionally well maintained. With recent improvements, you won't need to invest anything more than enjoying a Vermont Mountain Lifestyle. It's time for you to come home to Vermont!
Interior Features
- # Of Stories:
- 2
- Sq. Ft. (Total):
- 1814
- Sq. Ft. (Above Ground):
- 1614
- Sq. Ft. (Below Ground):
- 200
- Sq. Ft. Unfinished:
- 702
- Rooms:
- 9
- Bedrooms:
- 3
- Baths:
- 2
- Interior Desc:
- Dining Area, Hot Tub, Primary BR w/ BA, Natural Light, Natural Woodwork, Skylight, Indoor Storage, Walk-in Closet, Wood Stove Hook-up, Basement Laundry
- Appliances Included:
- Dishwasher, Gas Range, Refrigerator, Water Heater
- Flooring:
- Carpet, Tile, Wood
- Heating Cooling Fuel:
- Water Heater:
- Basement Desc:
- Concrete Floor, Full, Insulated, Partially Finished, Interior Stairs, Storage Space, Interior Access, Exterior Access, Basement Stairs
Exterior Features
- Style of Residence:
- Freestanding
- House Color:
- Time Share:
- No
- Resort:
- No
- Exterior Desc:
- Exterior Details:
- Barn, Deck, Garden Space, Hot Tub
- Amenities/Services:
- Land Desc.:
- Country Setting, Landscaped, Level, Mountain View, Near Shopping, Near Skiing, Rural, Near School(s)
- Suitable Land Usage:
- Roof Desc.:
- Shingle
- Driveway Desc.:
- Gravel
- Foundation Desc.:
- Concrete
- Sewer Desc.:
- Septic
- Garage/Parking:
- Yes
- Garage Spaces:
- 3
- Road Frontage:
- 218
Other Information
- List Date:
- 2025-10-10
- Last Updated:


