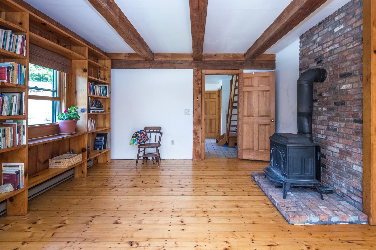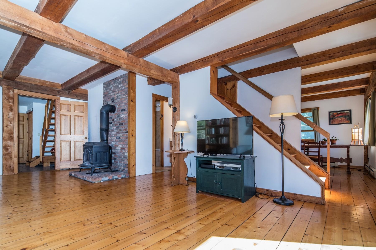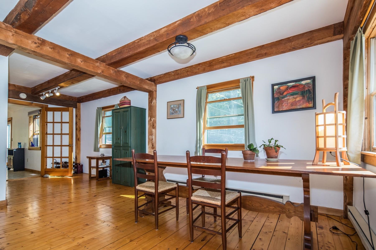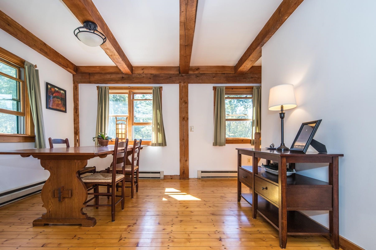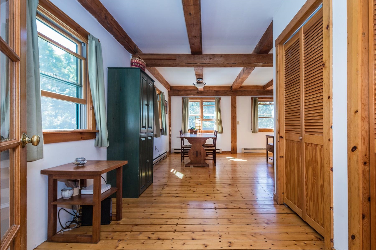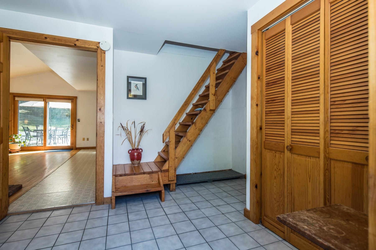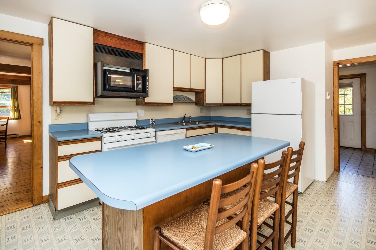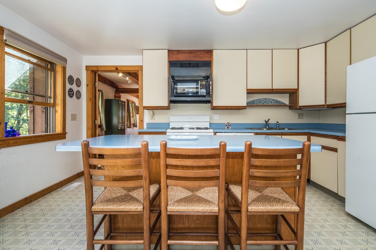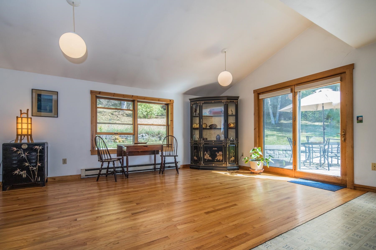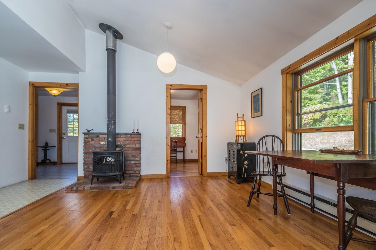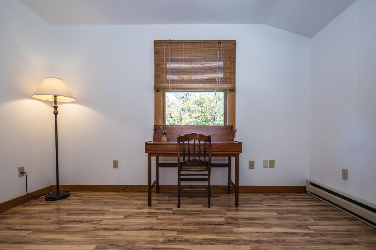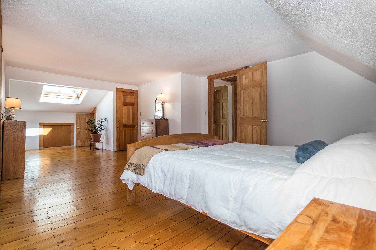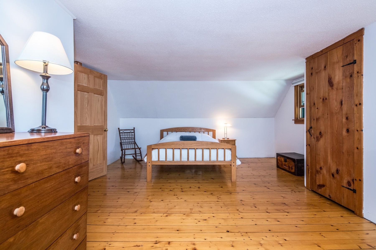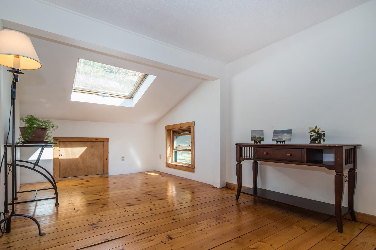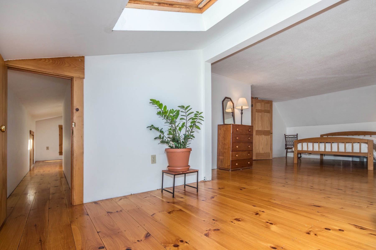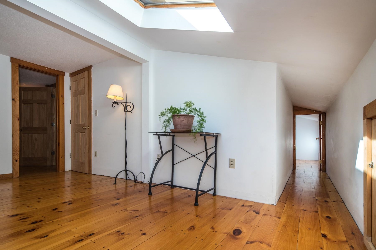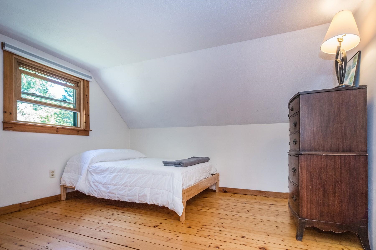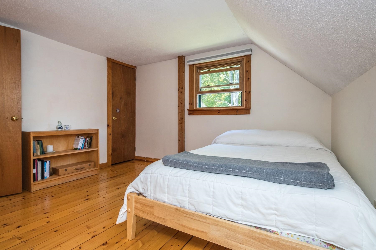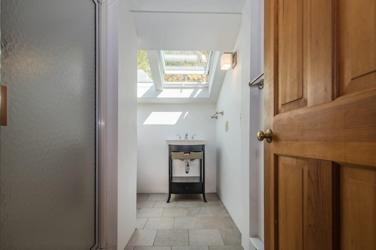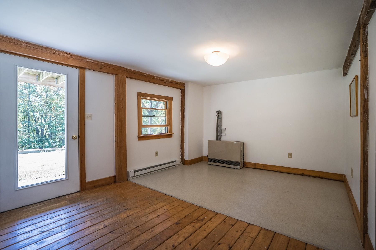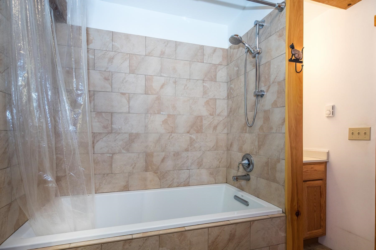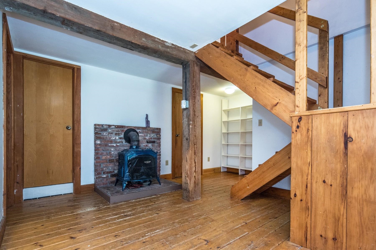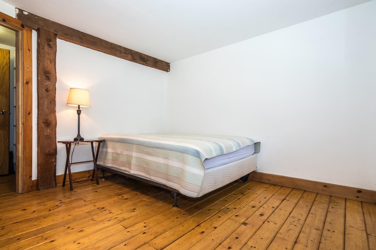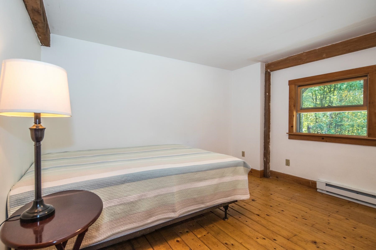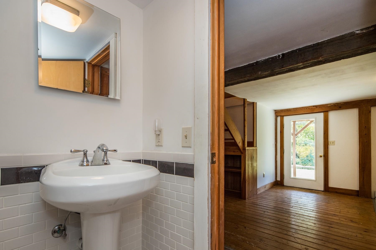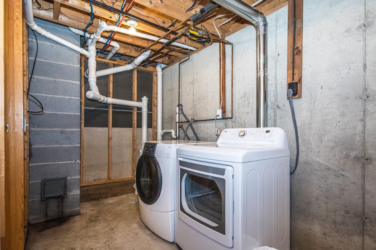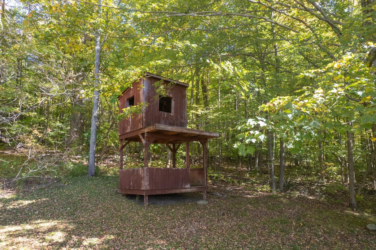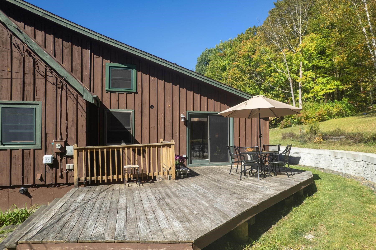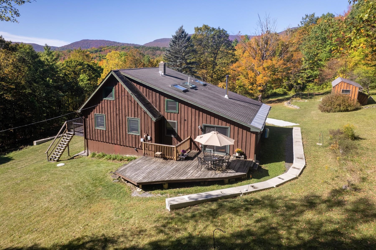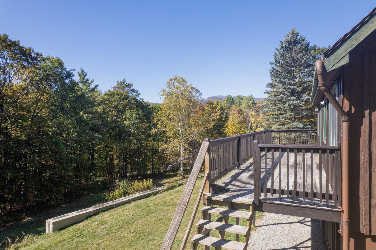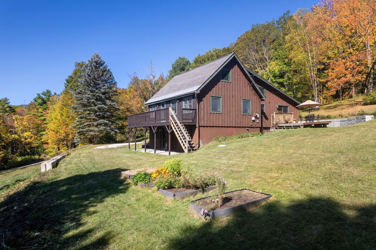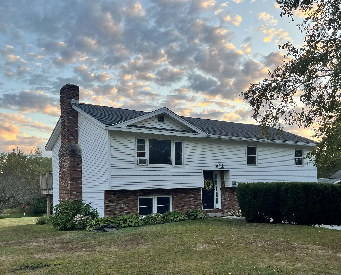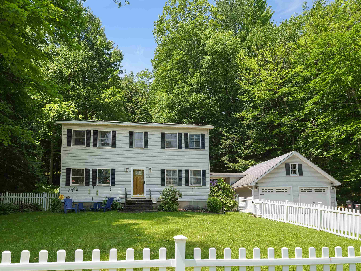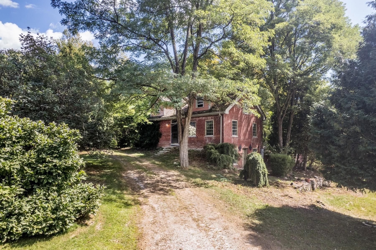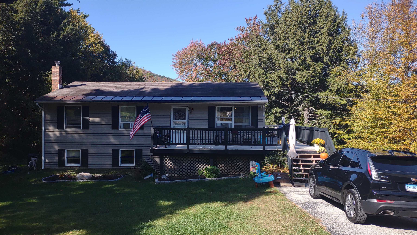1 of 37
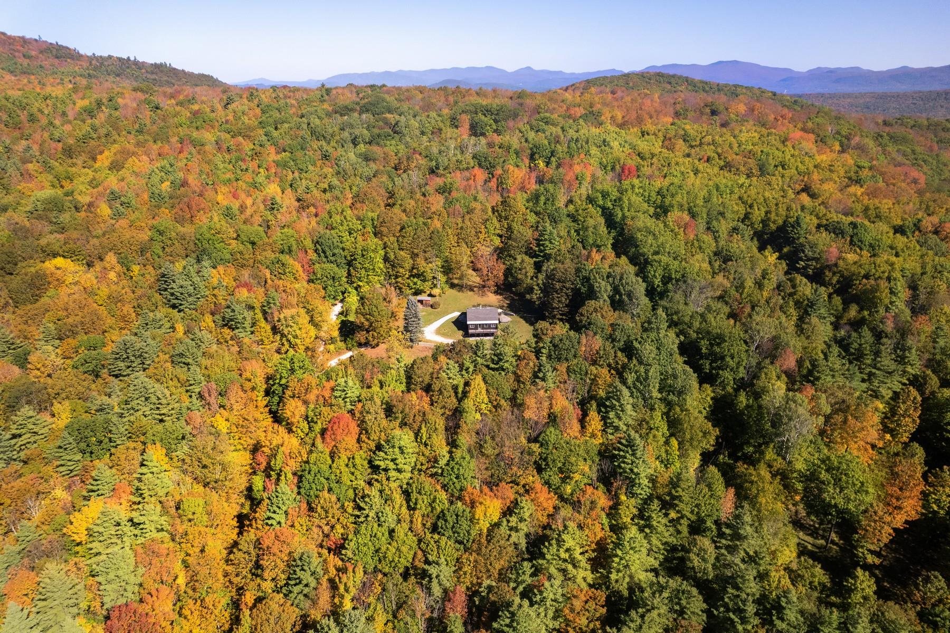
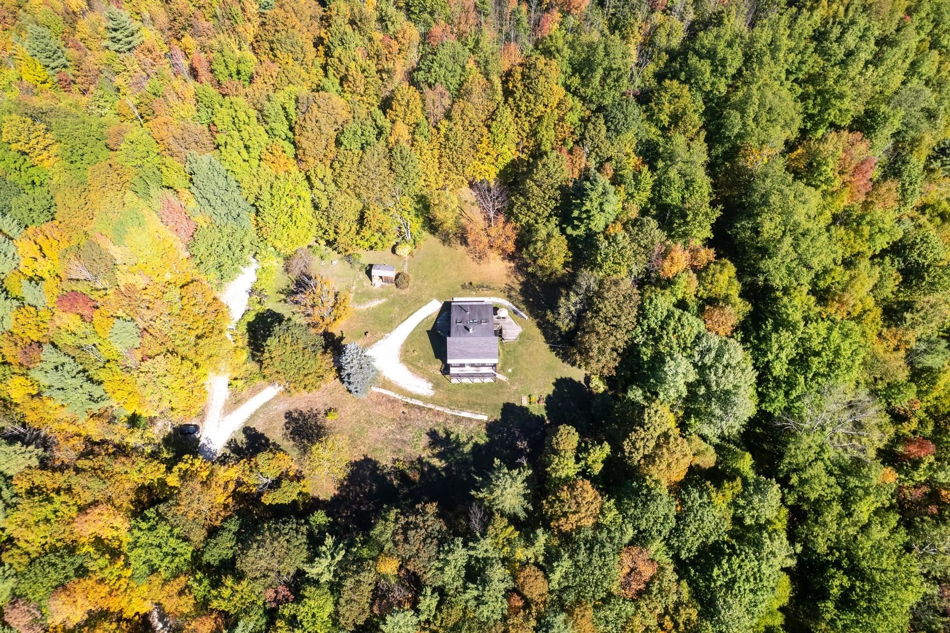
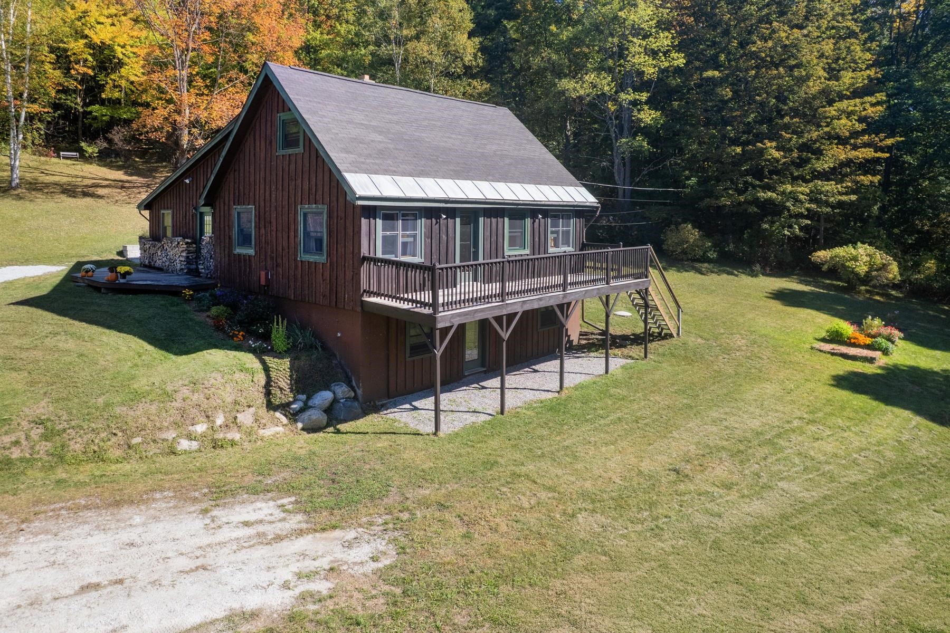
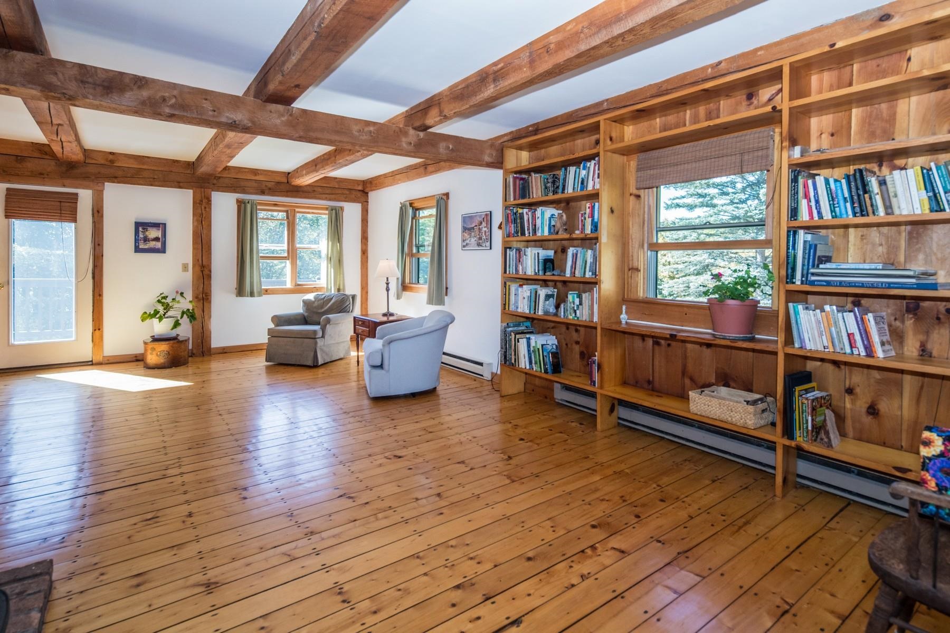
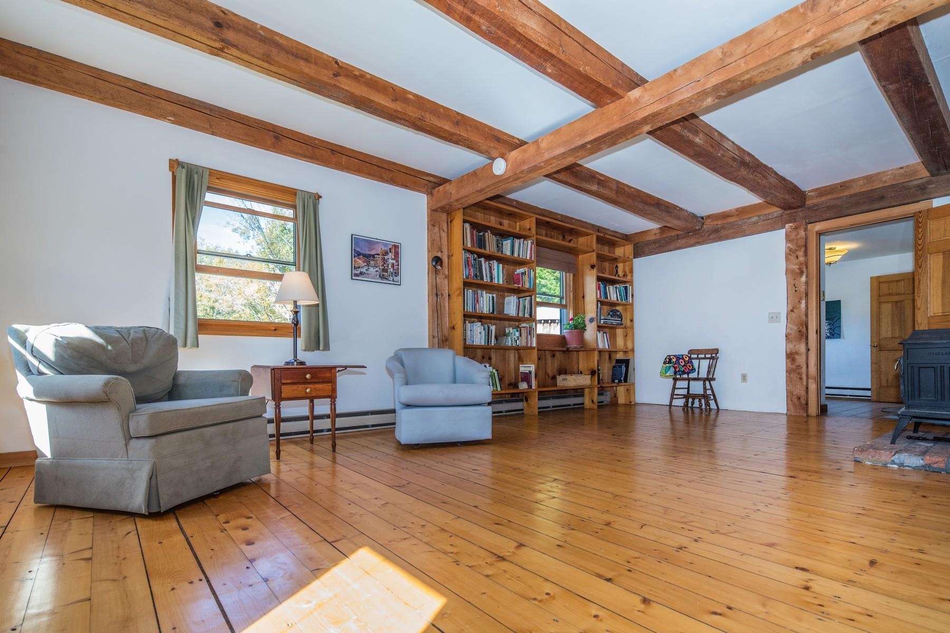
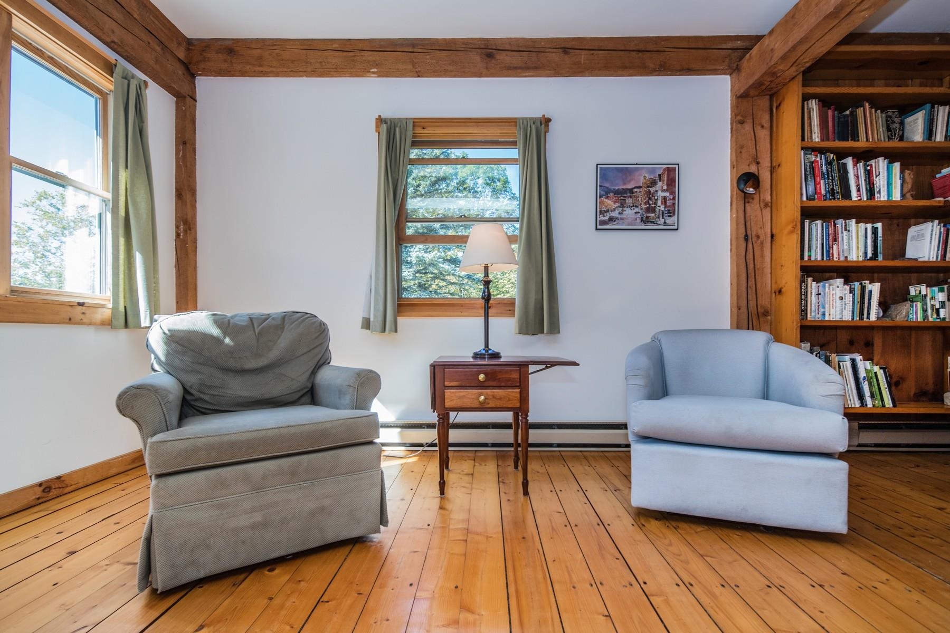
General Property Information
- Property Status:
- Active Under Contract
- Price:
- $379, 500
- Assessed:
- $0
- Assessed Year:
- County:
- VT-Rutland
- Acres:
- 10.01
- Property Type:
- Single Family
- Year Built:
- 1979
- Agency/Brokerage:
- Susan Bishop
Four Seasons Sotheby's Int'l Realty - Bedrooms:
- 3
- Total Baths:
- 3
- Sq. Ft. (Total):
- 2712
- Tax Year:
- 2025
- Taxes:
- $4, 053
- Association Fees:
A place called home for nearly 40 years, 202 Scotts Road is warm and inviting with a light filled main level, beautiful wood tones throughout, alternative heat sources, thoughtful design, well maintained with the added bonus of a quiet and picturesque setting. Nestled between the Green Mountains and the Taconic Range, the town of Ira embodies the quiet beauty and authenticity of Vermont living. With its rolling farmland, forested hills, and timeless stone walls, Ira offers a peaceful rural setting just minutes from Rutland, Castleton, and the ski resorts of Killington and Pico. Residents enjoy the perfect blend of country living and convenience-close to year-round recreation, lakes, and trails, yet far from the bustle of traffic and tourism. Known for its wide-open landscapes, historic charm, and sense of tranquility, Ira is a rare find for those seeking space, privacy, and a true connection to Vermont’s natural beauty. With fewer than 500 residents, Ira remains one of the least developed towns in Rutland County. The land is dotted with family farms, sugarhouses, and forested parcels - it’s a community that still values open space and agricultural heritage.
Interior Features
- # Of Stories:
- 2
- Sq. Ft. (Total):
- 2712
- Sq. Ft. (Above Ground):
- 2168
- Sq. Ft. (Below Ground):
- 544
- Sq. Ft. Unfinished:
- 224
- Rooms:
- 9
- Bedrooms:
- 3
- Baths:
- 3
- Interior Desc:
- Dining Area, Kitchen Island, Natural Light, Natural Woodwork, Skylight, Vaulted Ceiling, Basement Laundry
- Appliances Included:
- Dishwasher, Range Hood, Microwave, Gas Range, Refrigerator, Washer, On Demand Water Heater, Owned Water Heater
- Flooring:
- Ceramic Tile, Concrete, Hardwood, Tile, Vinyl, Wood
- Heating Cooling Fuel:
- Water Heater:
- Basement Desc:
- Climate Controlled, Concrete Floor, Daylight, Finished, Full, Insulated, Partially Finished, Interior Stairs, Storage Space, Walkout, Interior Access, Exterior Access, Basement Stairs
Exterior Features
- Style of Residence:
- Contemporary, New Englander
- House Color:
- Brown
- Time Share:
- No
- Resort:
- Exterior Desc:
- Exterior Details:
- Deck, Garden Space, Natural Shade, Shed
- Amenities/Services:
- Land Desc.:
- Country Setting, Landscaped, Mountain View, Sloping, Wooded, Rural
- Suitable Land Usage:
- Roof Desc.:
- Shingle
- Driveway Desc.:
- Gravel
- Foundation Desc.:
- Concrete, Poured Concrete
- Sewer Desc.:
- 1000 Gallon, Concrete, On-Site Septic Exists, Private, Septic
- Garage/Parking:
- No
- Garage Spaces:
- 0
- Road Frontage:
- 115
Other Information
- List Date:
- 2025-10-10
- Last Updated:


