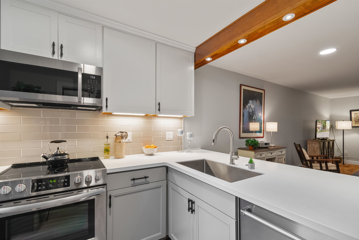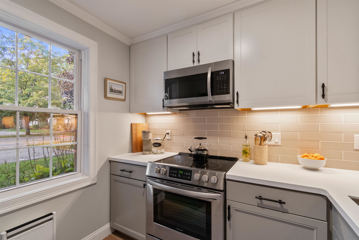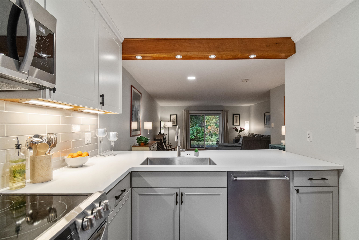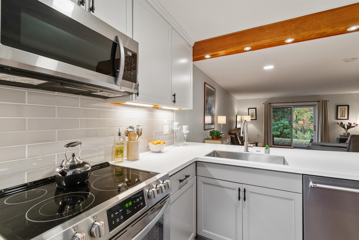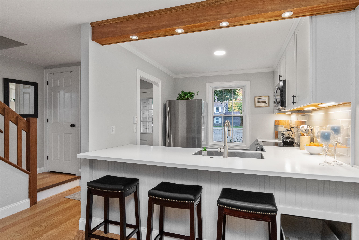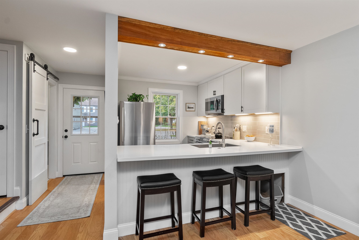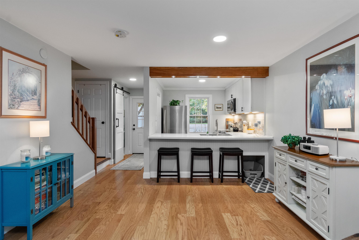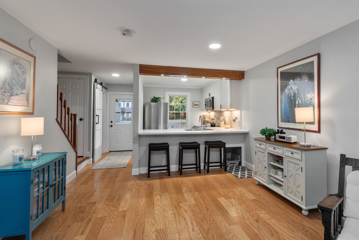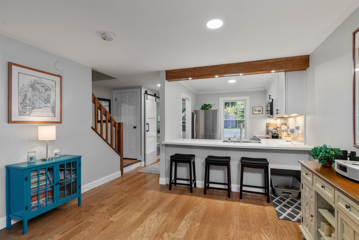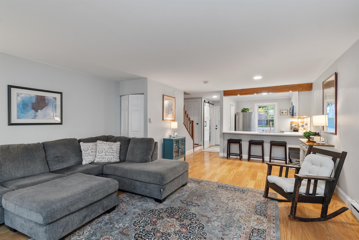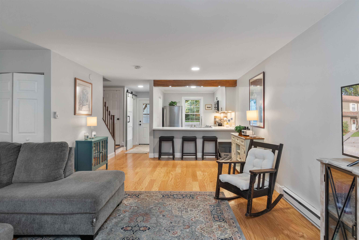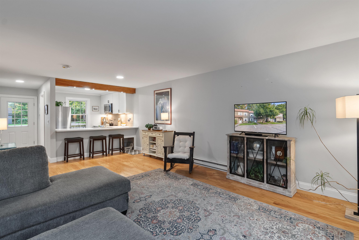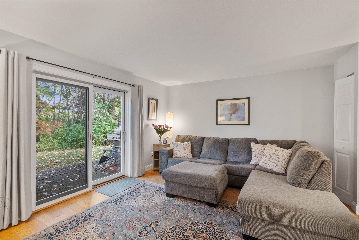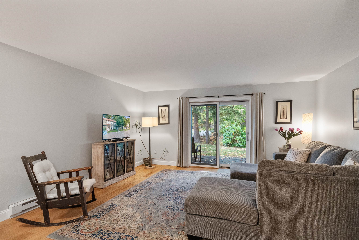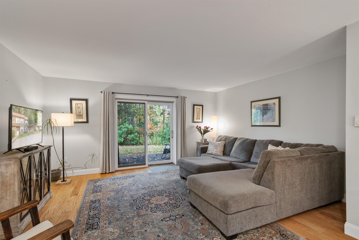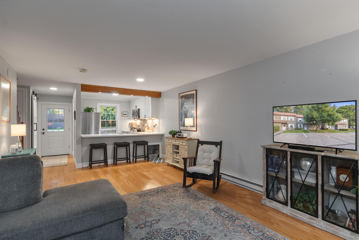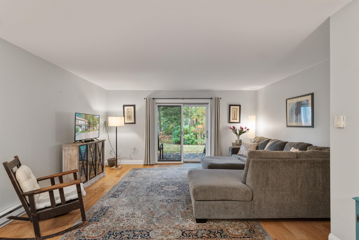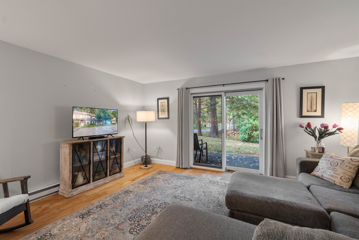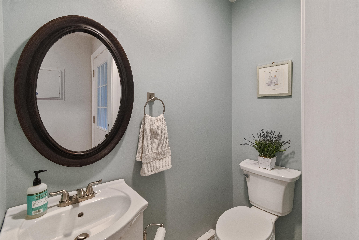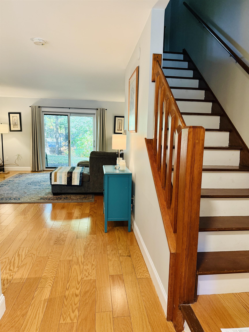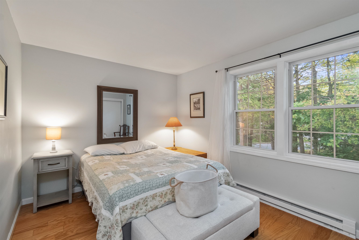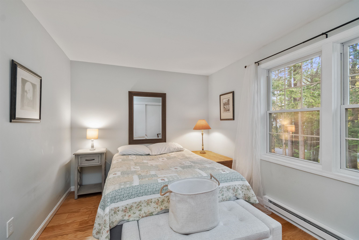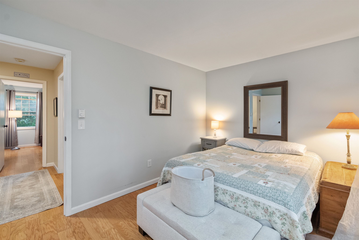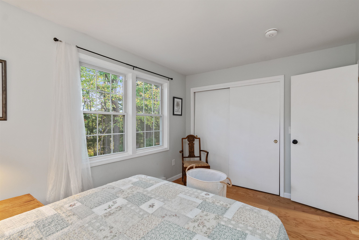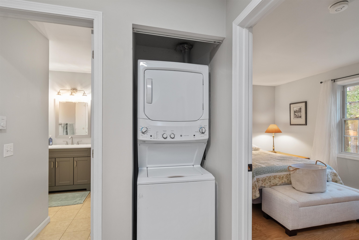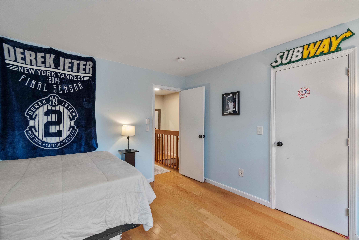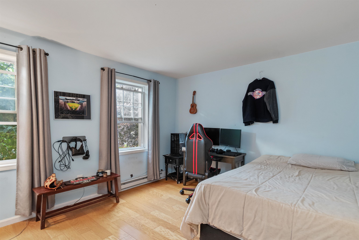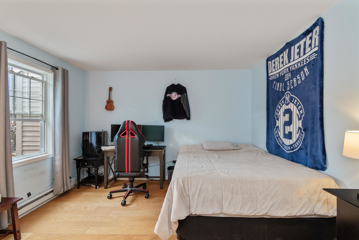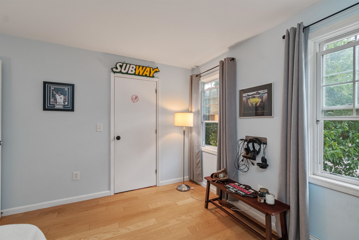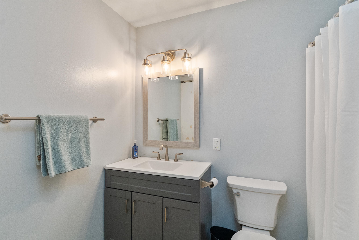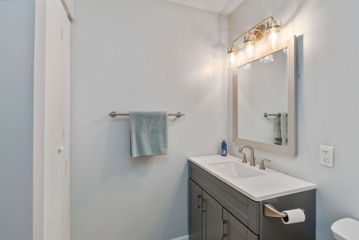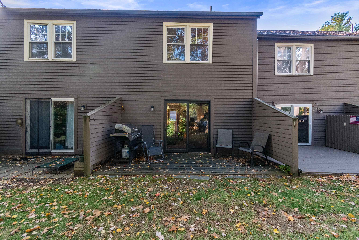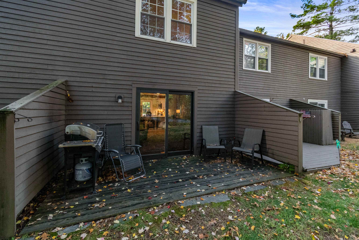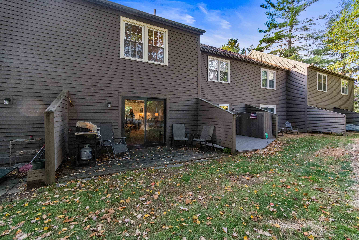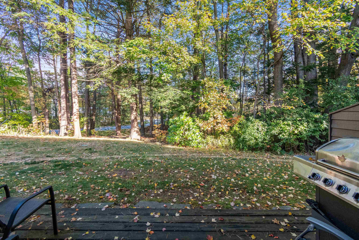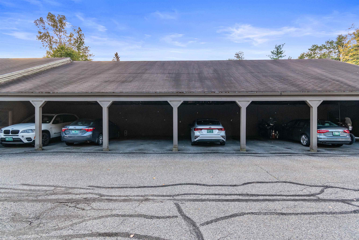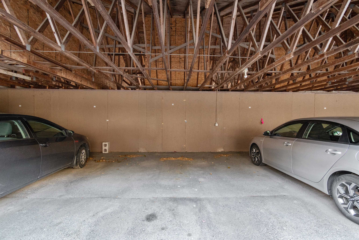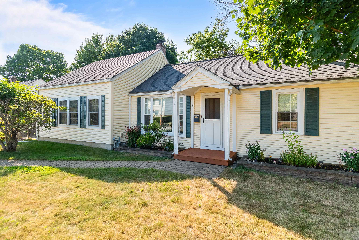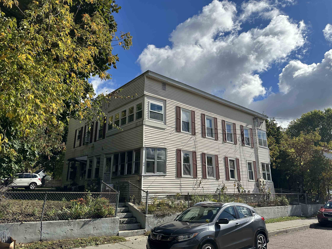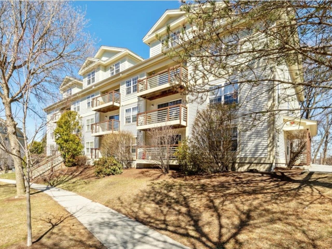1 of 43
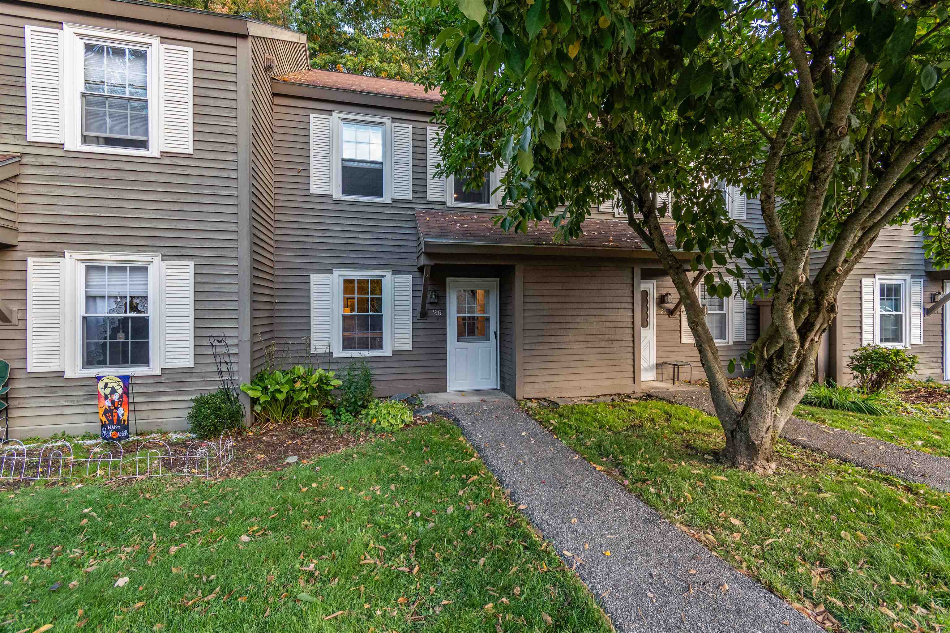
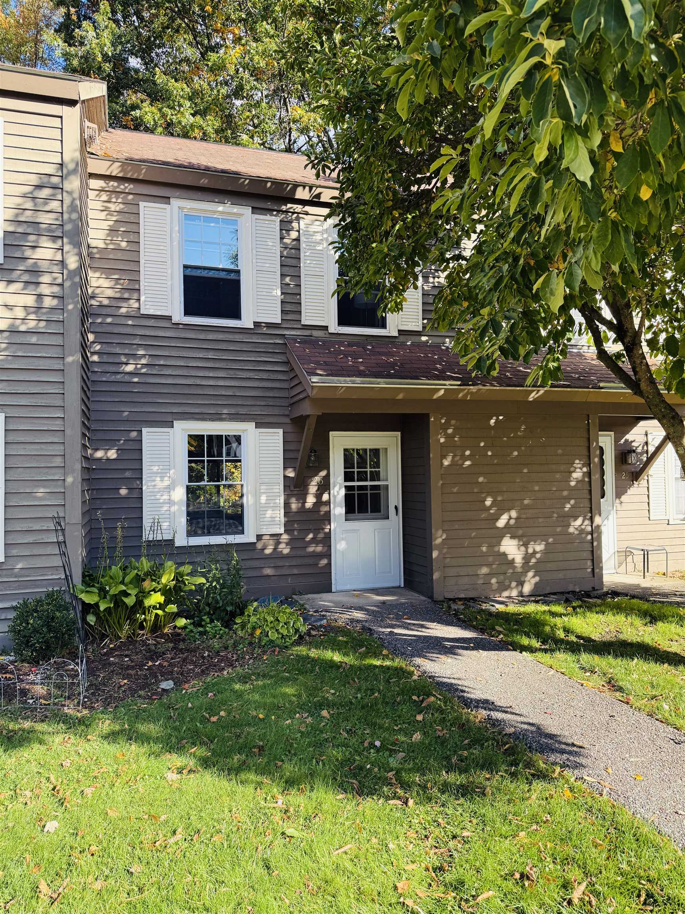
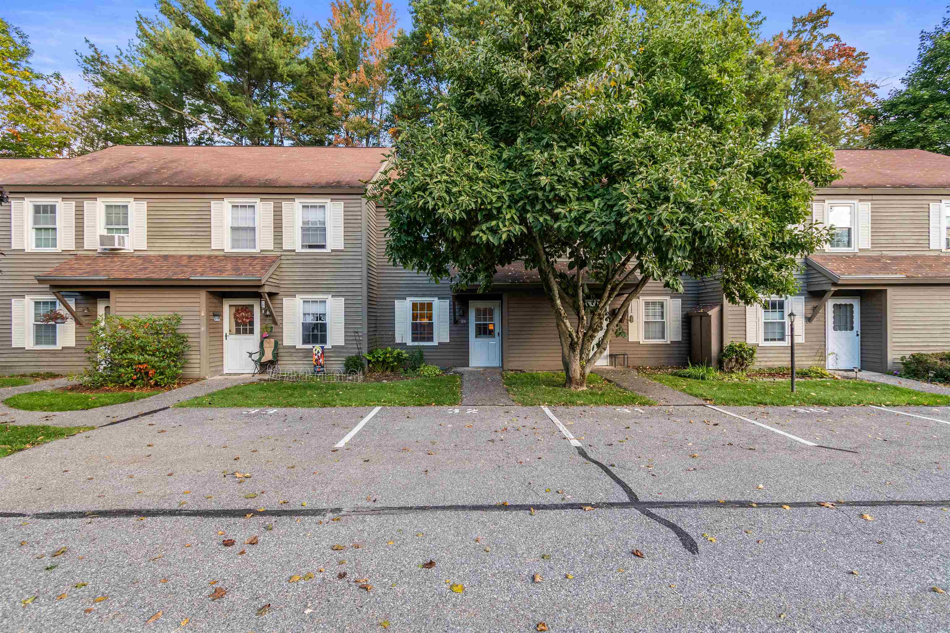
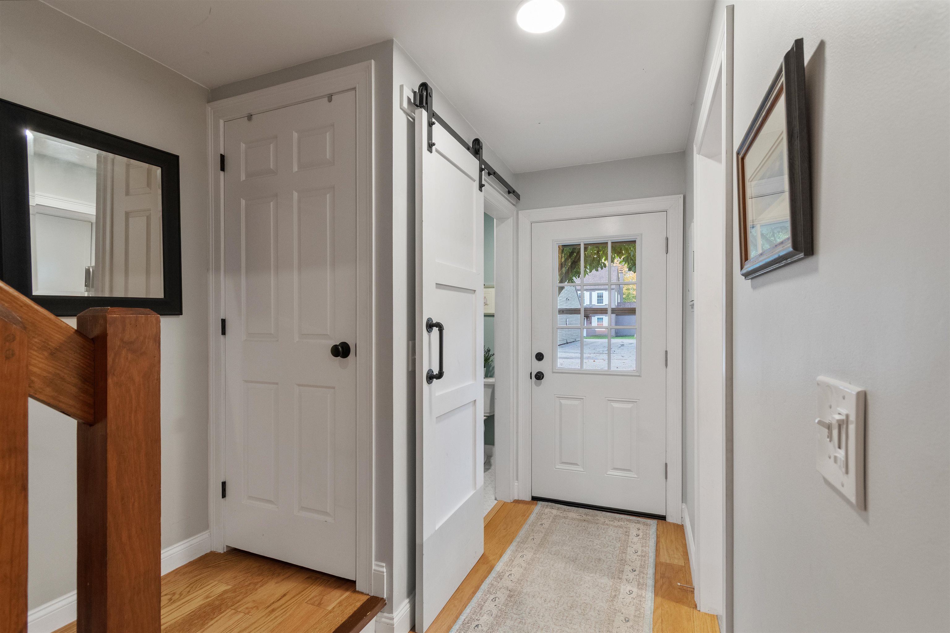
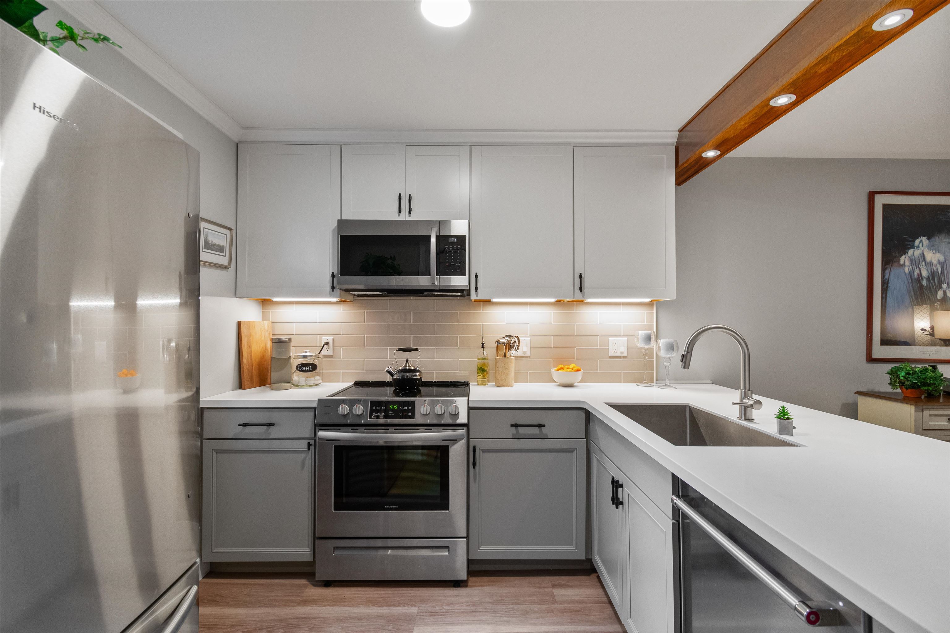
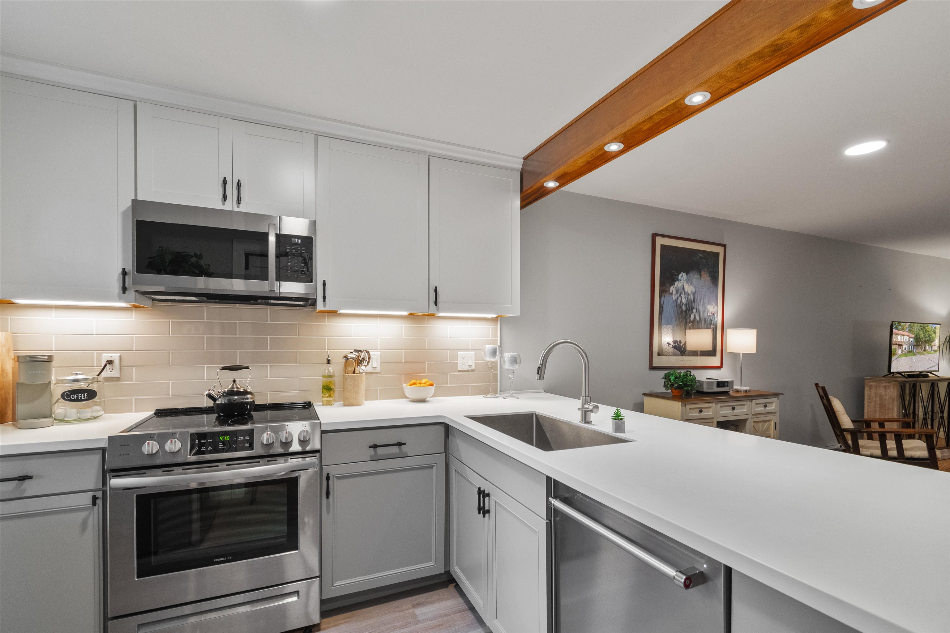
General Property Information
- Property Status:
- Active Under Contract
- Price:
- $308, 000
- Assessed:
- $0
- Assessed Year:
- County:
- VT-Chittenden
- Acres:
- 0.00
- Property Type:
- Condo
- Year Built:
- 1980
- Agency/Brokerage:
- Carrie Paquette
BHHS Vermont Realty Group/Waterbury - Bedrooms:
- 2
- Total Baths:
- 2
- Sq. Ft. (Total):
- 1100
- Tax Year:
- 2025
- Taxes:
- $4, 415
- Association Fees:
Beautifully updated 2-Bedroom, 1.5-Bath Townhouse in Cardinal Woods! This bright and inviting home offers a peaceful vibe with an open floor plan, fresh paint, and gleaming hardwood floors throughout both levels. The completely renovated kitchen features stainless steel appliances, modern cabinetry, and ample counter space, perfect for cooking and entertaining. The spacious dining/living room flows seamlessly to a large private patio that backs up to a wooded area, creating a serene and private outdoor retreat. Upstairs, you’ll find two generous bedrooms with excellent closet space, a full bath, and the convenience of second-floor laundry. Enjoy easy living with a covered carport that includes storage, all in a quiet location close to parks, schools, shopping, public transportation, and more. Meticulously maintained and move-in ready, this townhouse combines comfort, convenience, and style—all just minutes from South Burlington's amenities. Don’t wait—this pristine home won’t last long!
Interior Features
- # Of Stories:
- 2
- Sq. Ft. (Total):
- 1100
- Sq. Ft. (Above Ground):
- 1100
- Sq. Ft. (Below Ground):
- 0
- Sq. Ft. Unfinished:
- 0
- Rooms:
- 4
- Bedrooms:
- 2
- Baths:
- 2
- Interior Desc:
- Living/Dining, 2nd Floor Laundry
- Appliances Included:
- Dishwasher, Disposal, Dryer, Microwave, Electric Range, Refrigerator, Washer
- Flooring:
- Tile, Wood, Vinyl Plank
- Heating Cooling Fuel:
- Water Heater:
- Basement Desc:
Exterior Features
- Style of Residence:
- Townhouse
- House Color:
- Brown
- Time Share:
- No
- Resort:
- Exterior Desc:
- Exterior Details:
- Amenities/Services:
- Land Desc.:
- Condo Development, Landscaped, Level, Near Country Club, Near Golf Course, Near Paths, Near Public Transportatn, Near School(s)
- Suitable Land Usage:
- Roof Desc.:
- Asphalt Shingle
- Driveway Desc.:
- Common/Shared
- Foundation Desc.:
- Concrete Slab
- Sewer Desc.:
- Public
- Garage/Parking:
- Yes
- Garage Spaces:
- 1
- Road Frontage:
- 0
Other Information
- List Date:
- 2025-10-10
- Last Updated:


