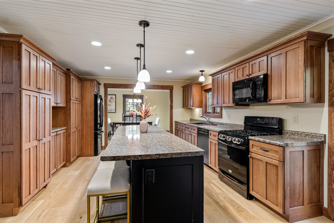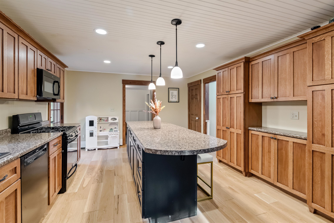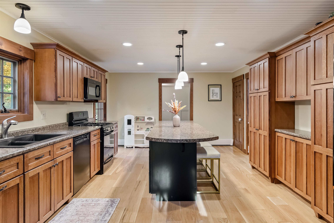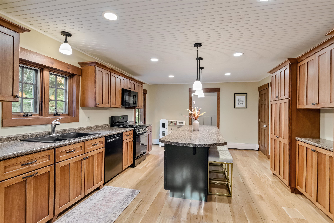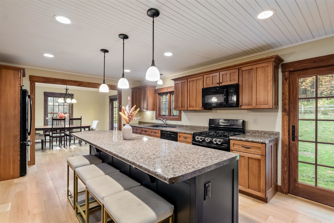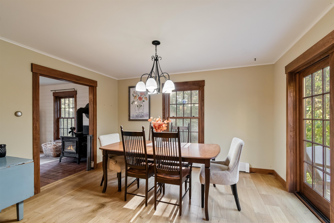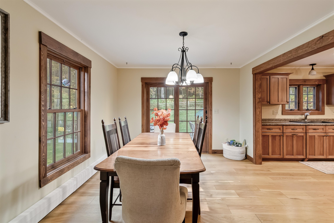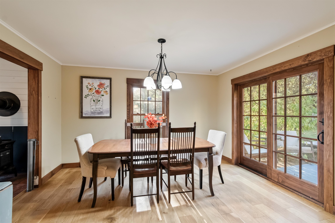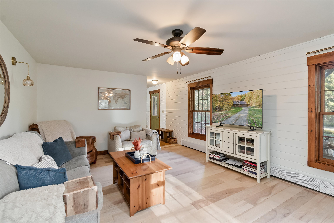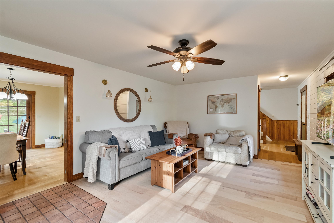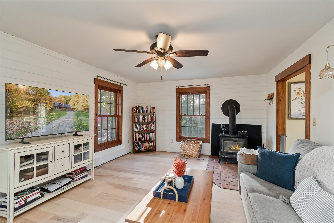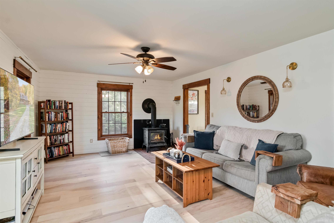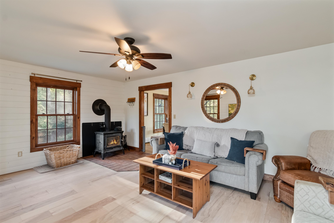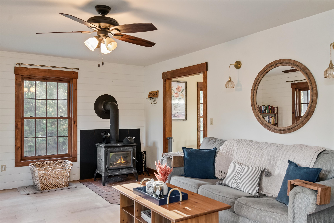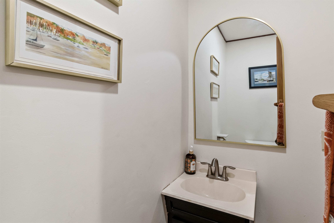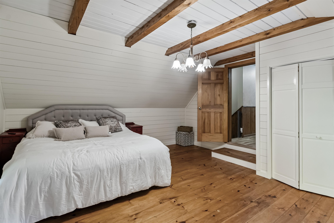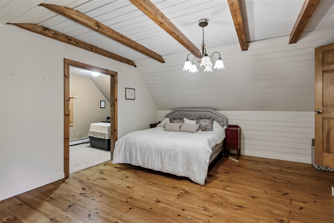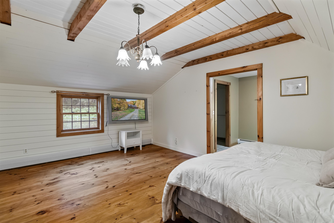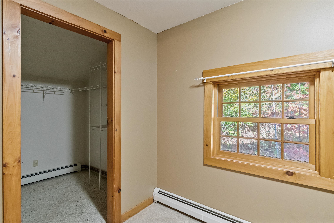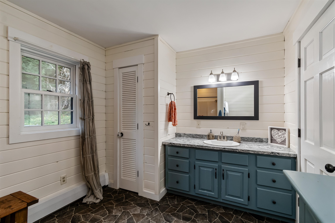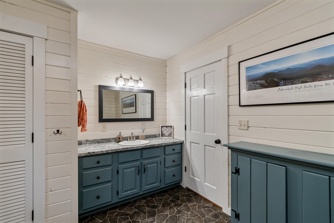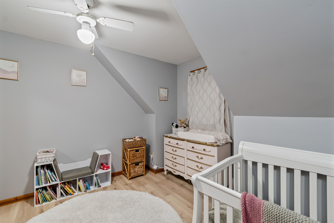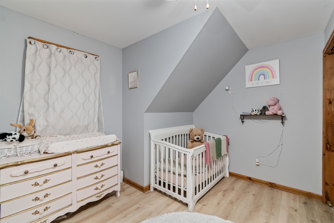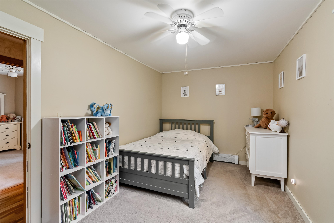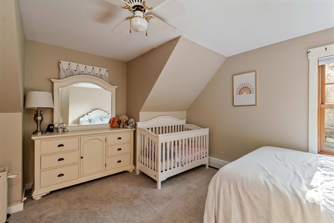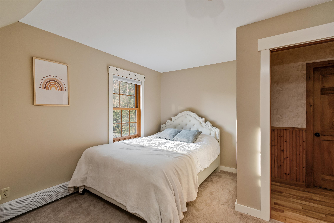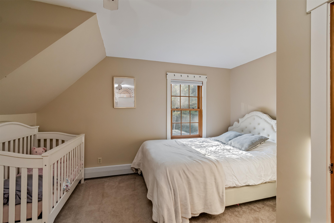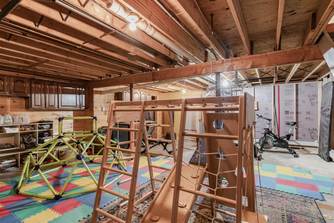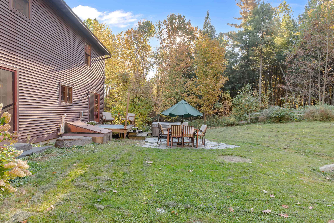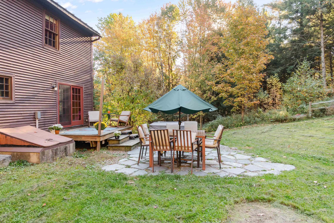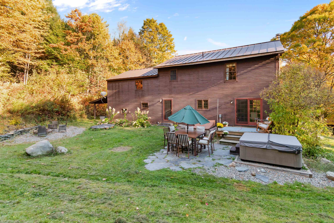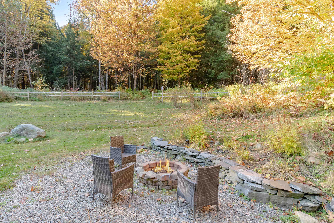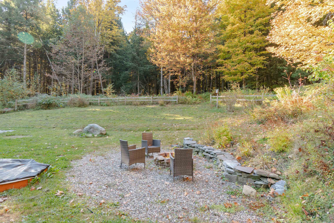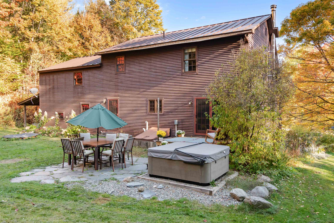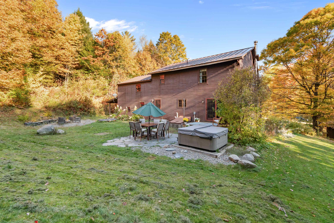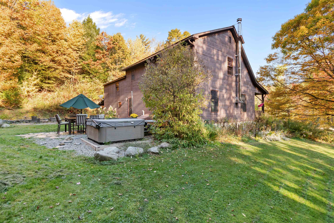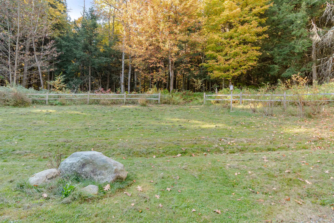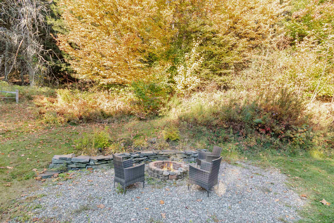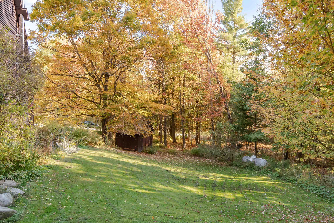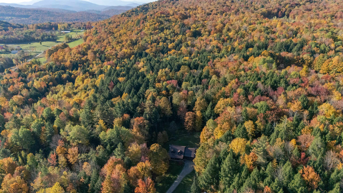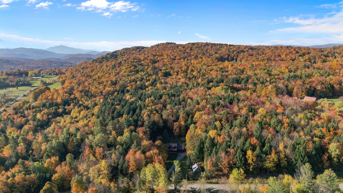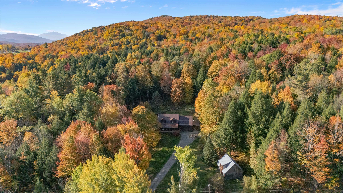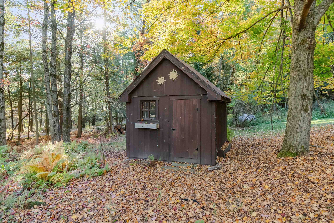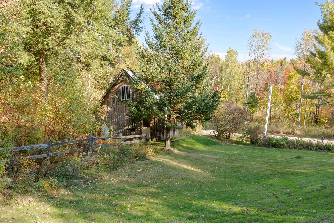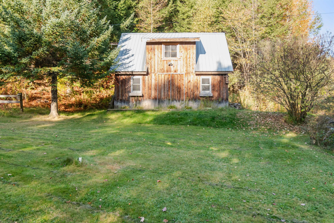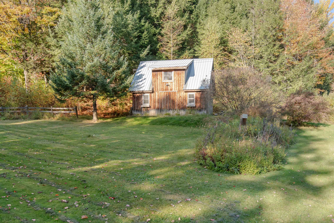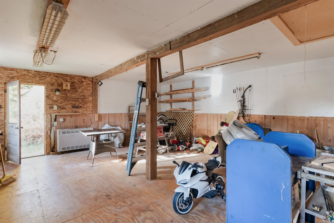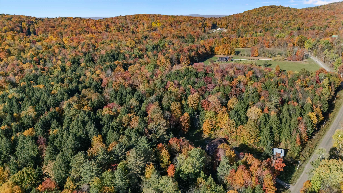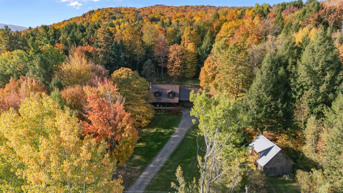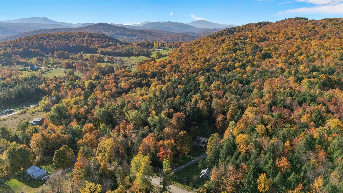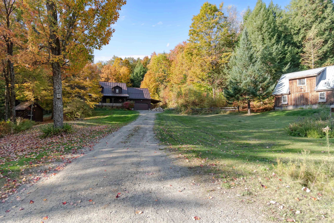1 of 57
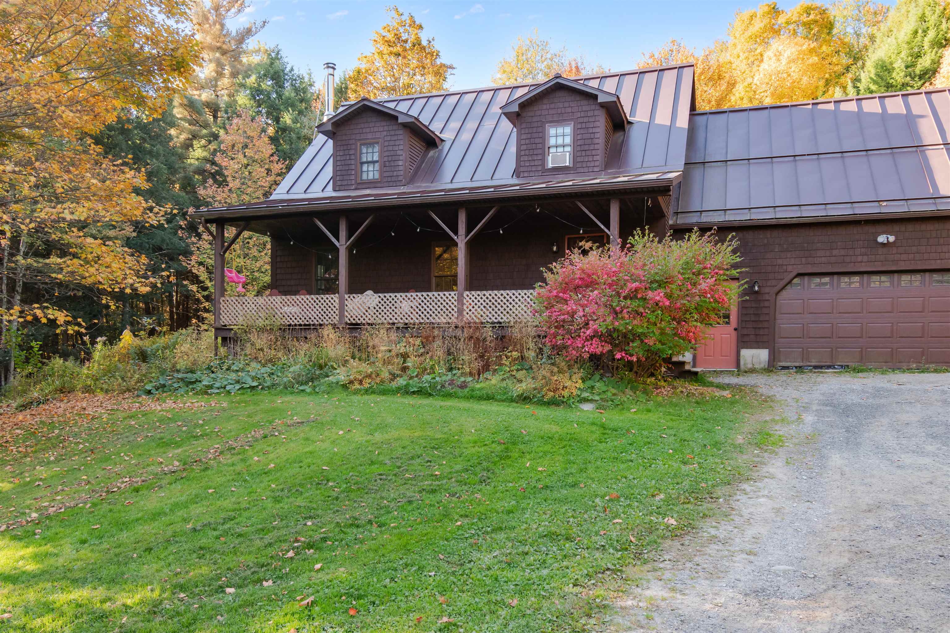
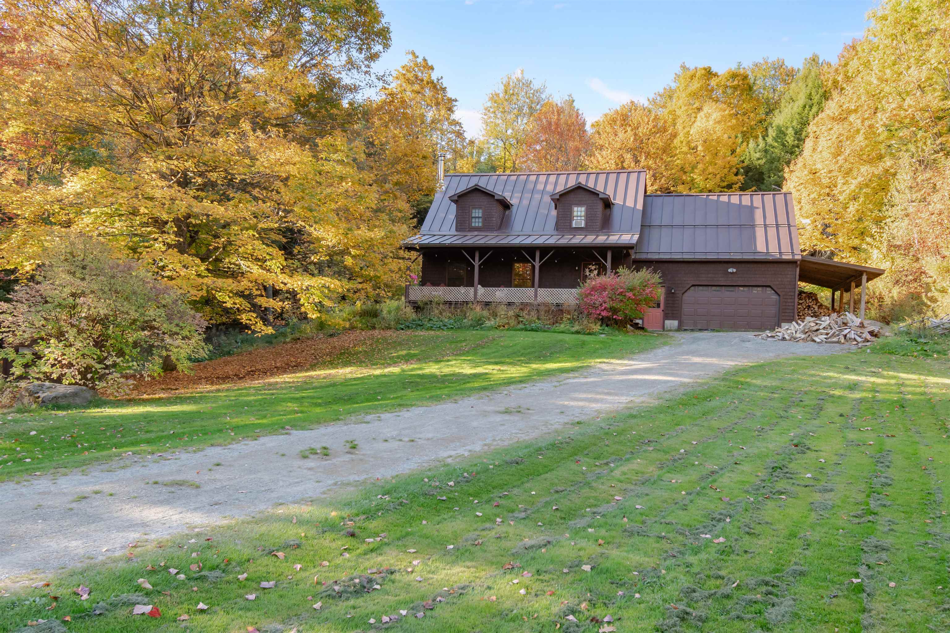
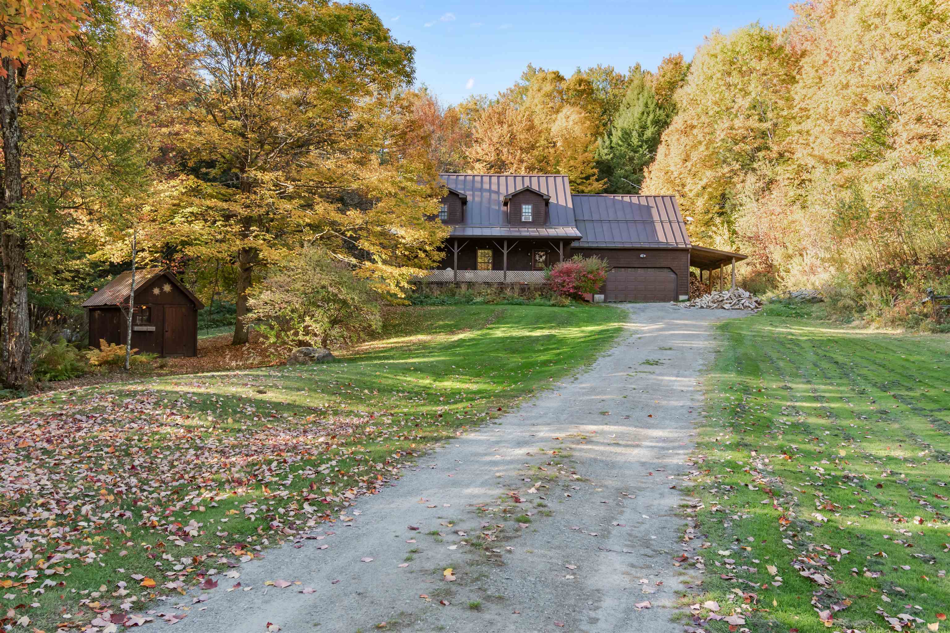
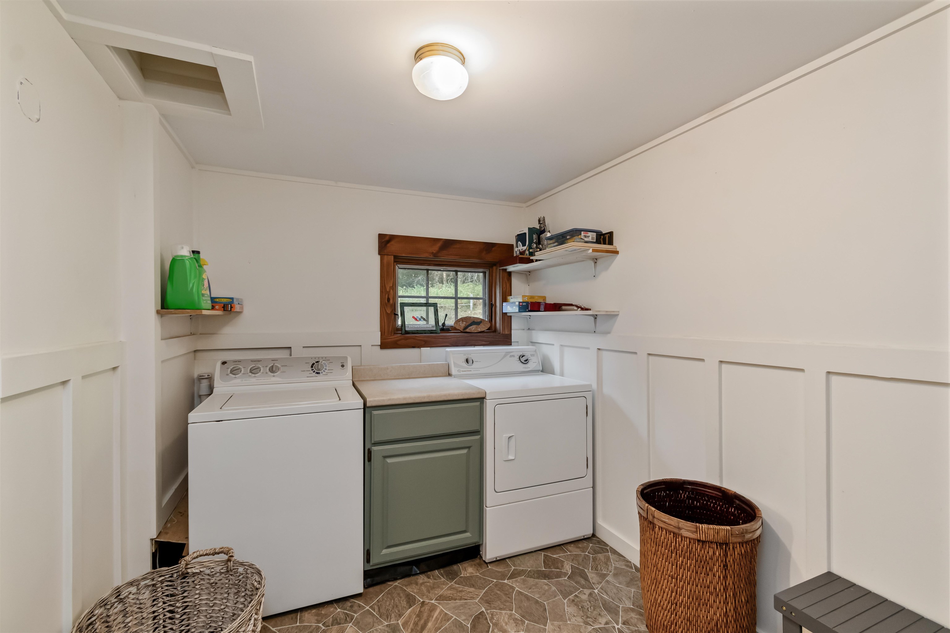
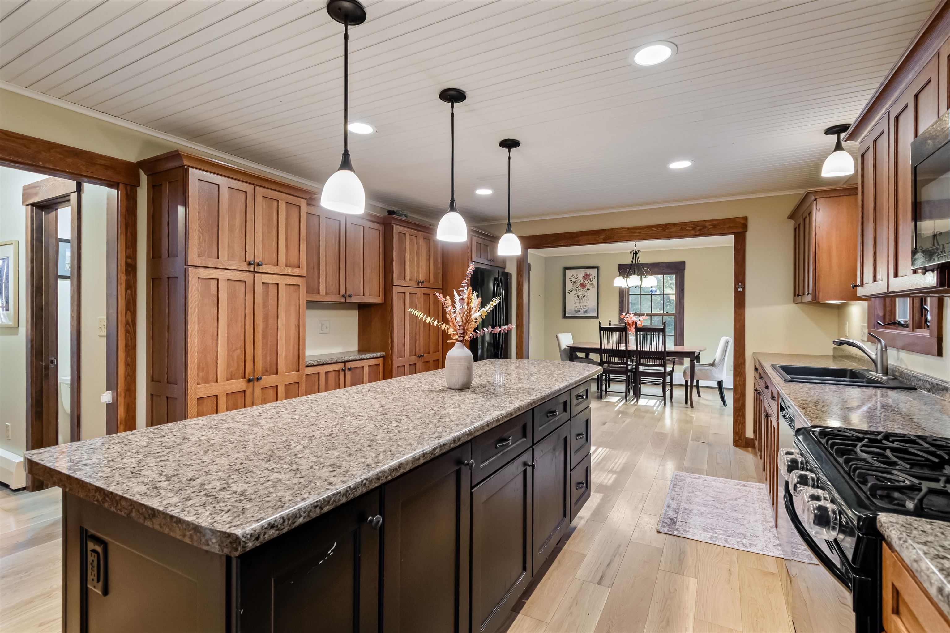
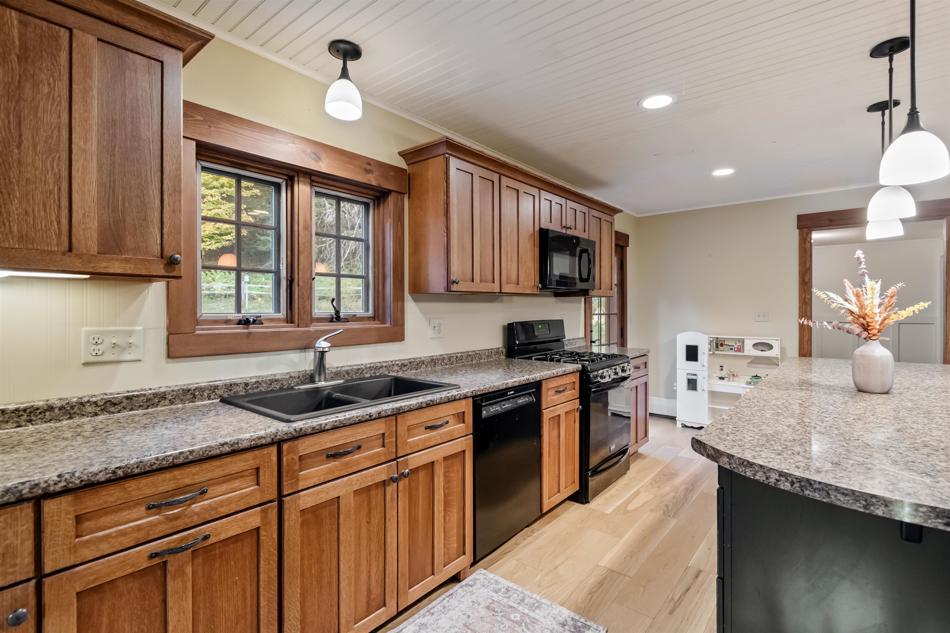
General Property Information
- Property Status:
- Active Under Contract
- Price:
- $525, 000
- Assessed:
- $0
- Assessed Year:
- County:
- VT-Franklin
- Acres:
- 10.10
- Property Type:
- Single Family
- Year Built:
- 1990
- Agency/Brokerage:
- Tamithy Howrigan
RE/MAX North Professionals - Bedrooms:
- 4
- Total Baths:
- 2
- Sq. Ft. (Total):
- 2164
- Tax Year:
- 2025
- Taxes:
- $5, 691
- Association Fees:
Surrounded by 10 peaceful acres in the heart of the countryside, this beautifully maintained 4-bedroom home offers the perfect balance of privacy, comfort, and convenience. A classic covered front porch invites you to slow down and take in the natural Vermont setting. Inside, the spacious kitchen steals the show with an oversized island and custom cabinetry—an ideal gathering place for everyday living or entertaining. Natural light fills the adjoining dining and living rooms, where wood accents and a cozy stove create warmth and character throughout. Upstairs, all four bedrooms are located together, including a large primary suite with a walk-in closet and bonus office or nursery space. The partially finished lower level offers even more possibilities for a playroom, gym, or hobby space. Step outside to enjoy a stone patio, outdoor dining area, and plenty of open yard space surrounded by trees and wildlife. With a two-car attached garage, detached workshop, shed, standing seam roof, and fiber optic internet available, this property blends rural tranquility with modern practicality—all within easy reach of Enosburg Village, St. Albans, and Jay Peak Resort.
Interior Features
- # Of Stories:
- 2
- Sq. Ft. (Total):
- 2164
- Sq. Ft. (Above Ground):
- 2164
- Sq. Ft. (Below Ground):
- 0
- Sq. Ft. Unfinished:
- 896
- Rooms:
- 7
- Bedrooms:
- 4
- Baths:
- 2
- Interior Desc:
- 1 Fireplace, Kitchen Island, Kitchen/Dining, Natural Light, Natural Woodwork, Walk-in Closet
- Appliances Included:
- Dishwasher, Dryer, Microwave, Gas Range, Refrigerator, Washer
- Flooring:
- Laminate, Wood, Vinyl Plank
- Heating Cooling Fuel:
- Water Heater:
- Basement Desc:
- Concrete, Full, Insulated, Partially Finished, Storage Space, Interior Access
Exterior Features
- Style of Residence:
- Cape, Saltbox
- House Color:
- Time Share:
- No
- Resort:
- Exterior Desc:
- Exterior Details:
- Building, Deck, Garden Space, Natural Shade, Other, Other - See Remarks, Outbuilding, Patio, Porch, Shed, Storage
- Amenities/Services:
- Land Desc.:
- Country Setting, Wooded
- Suitable Land Usage:
- Roof Desc.:
- Standing Seam
- Driveway Desc.:
- Gravel
- Foundation Desc.:
- Concrete
- Sewer Desc.:
- Septic
- Garage/Parking:
- Yes
- Garage Spaces:
- 2
- Road Frontage:
- 693
Other Information
- List Date:
- 2025-10-10
- Last Updated:


