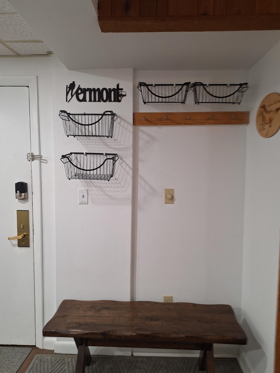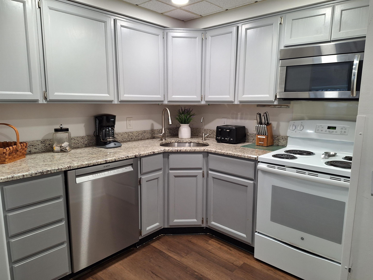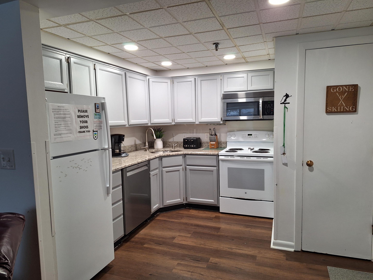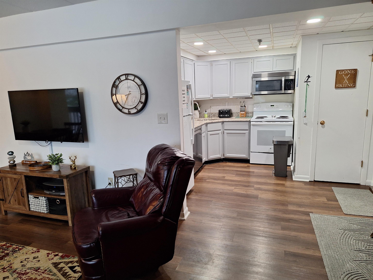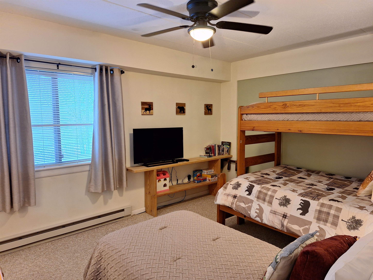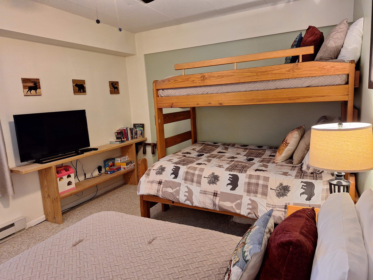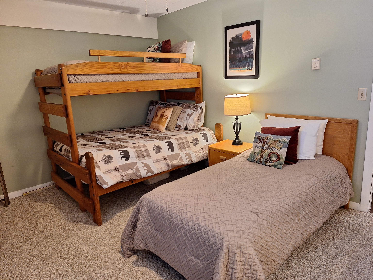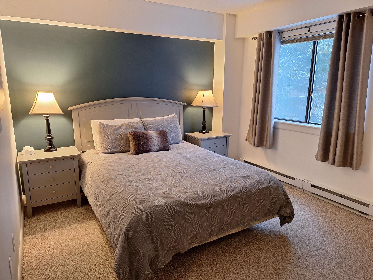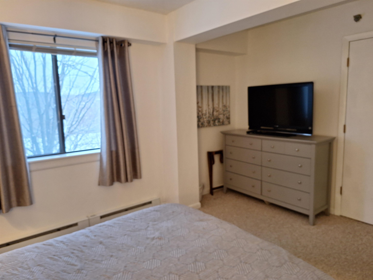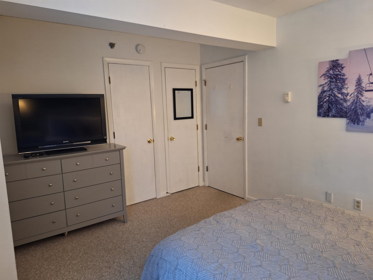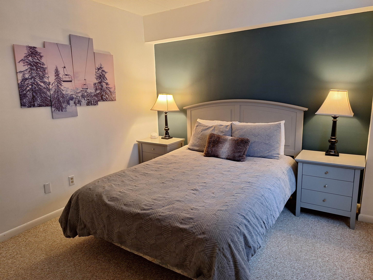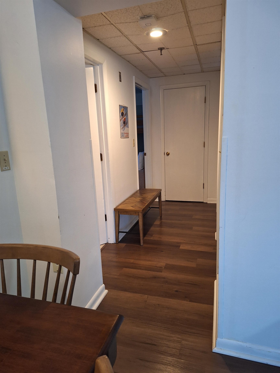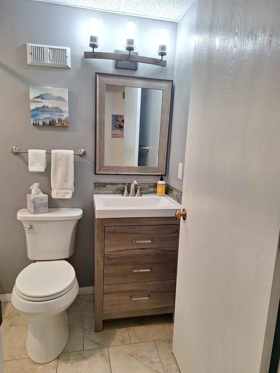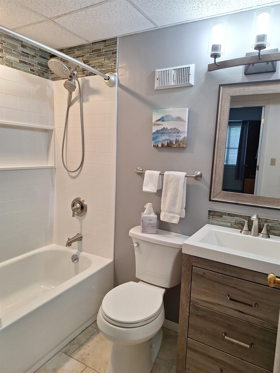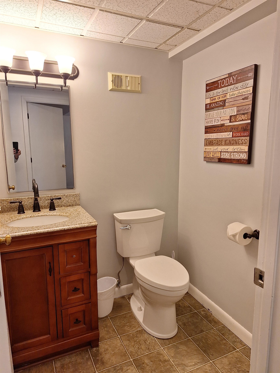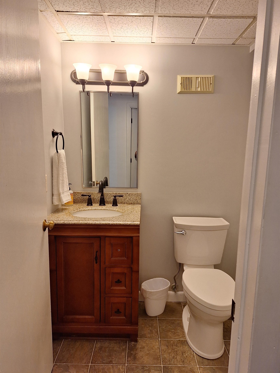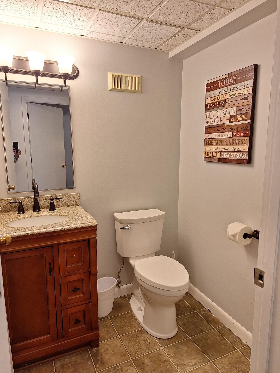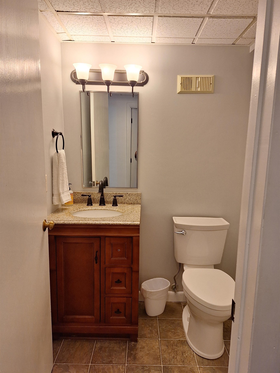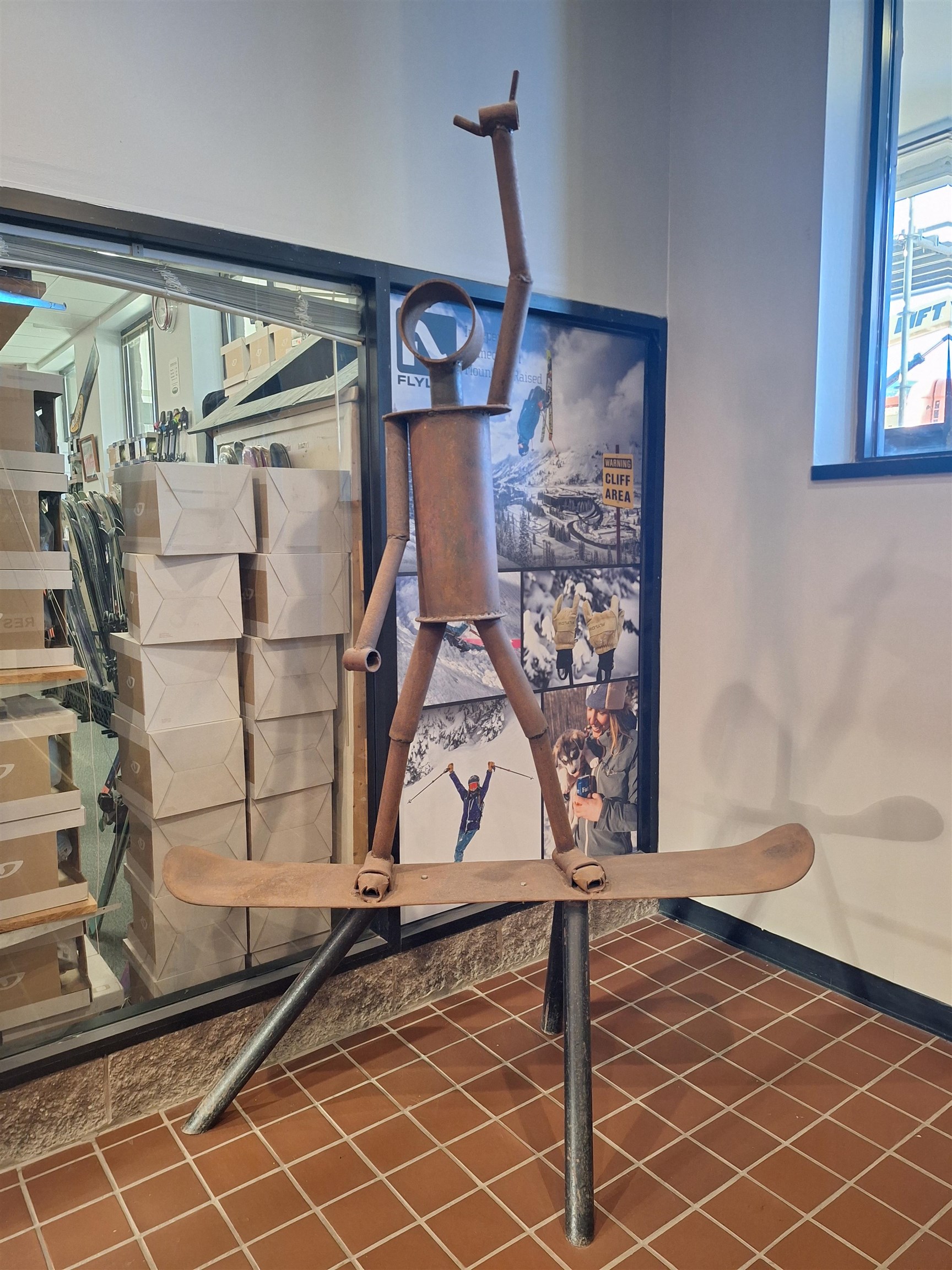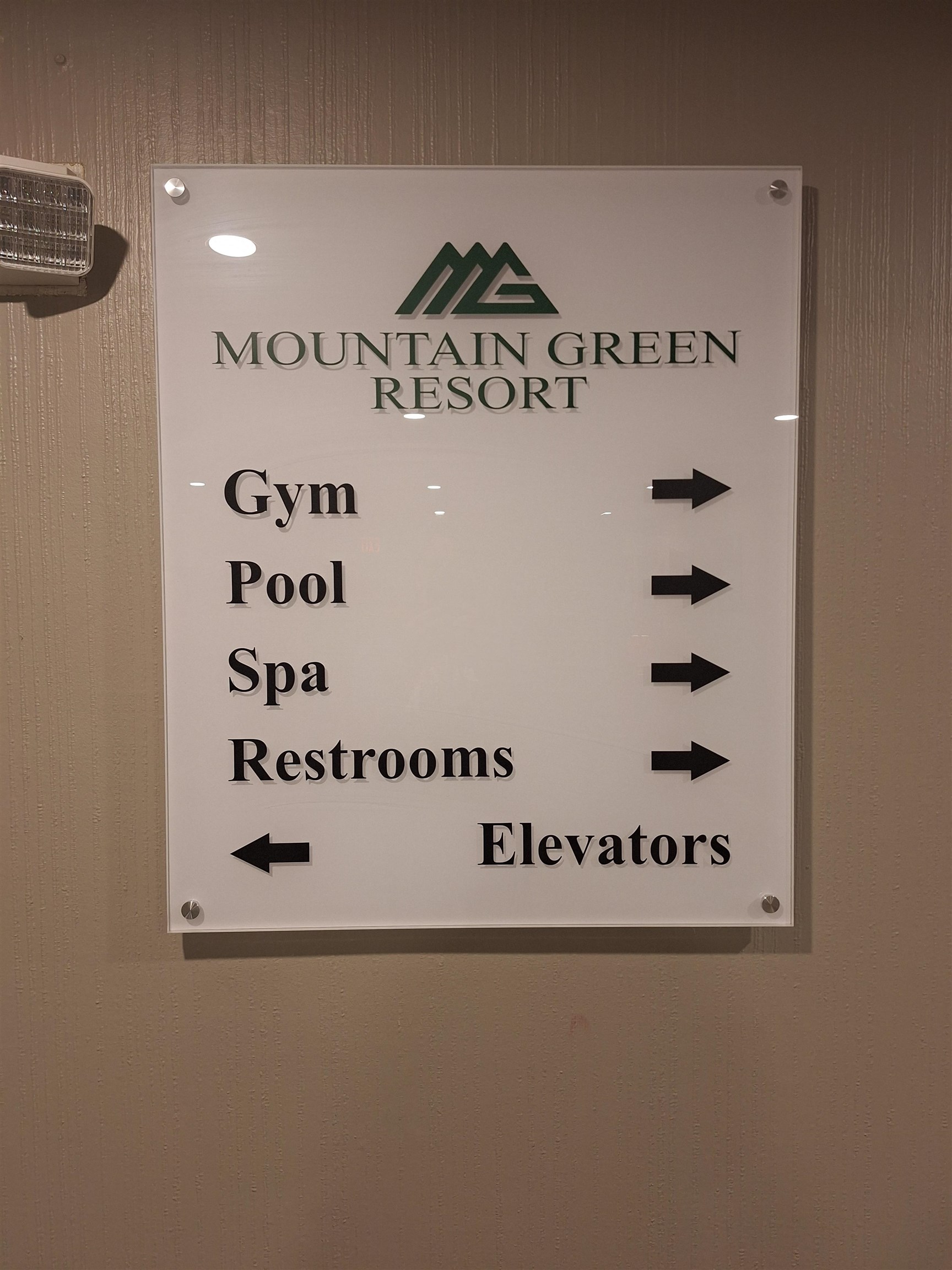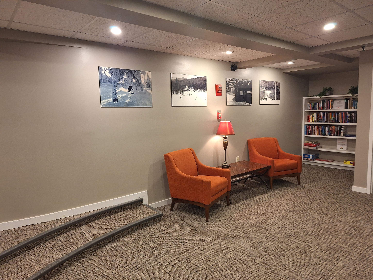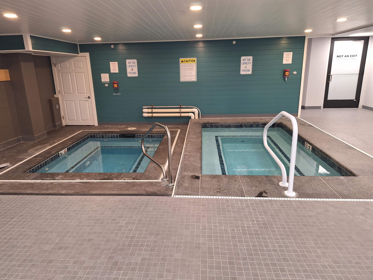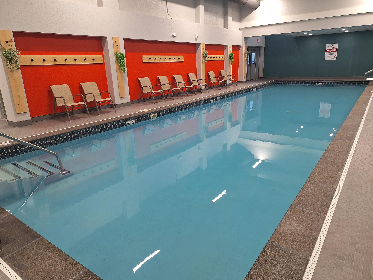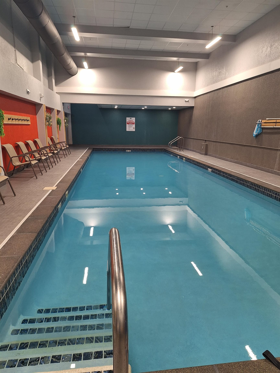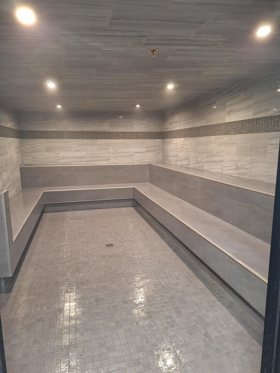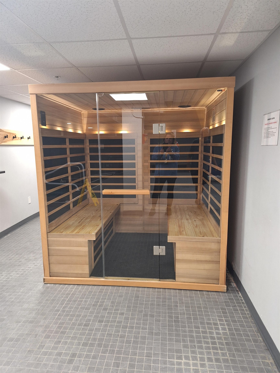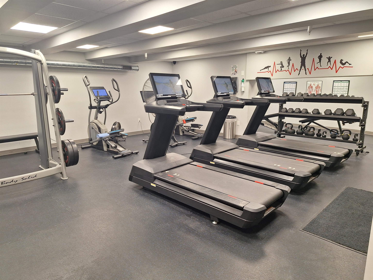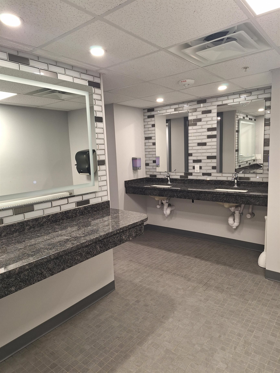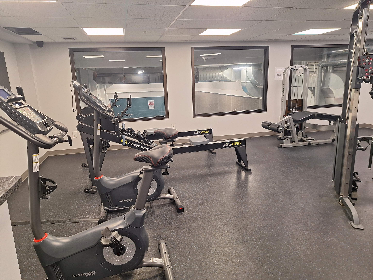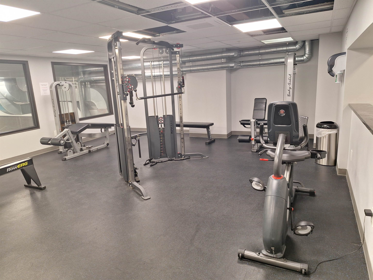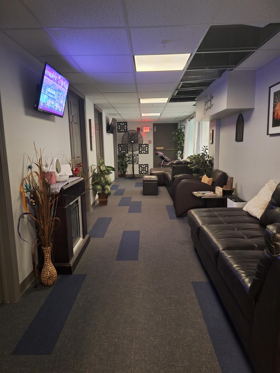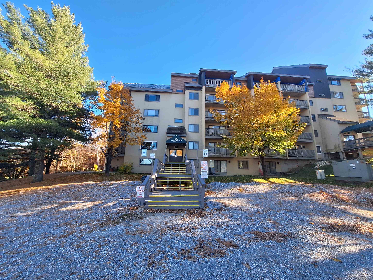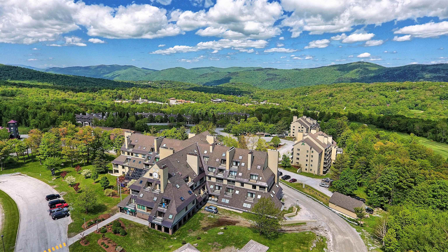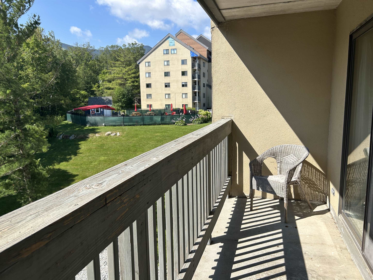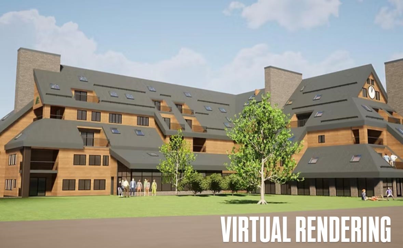1 of 38
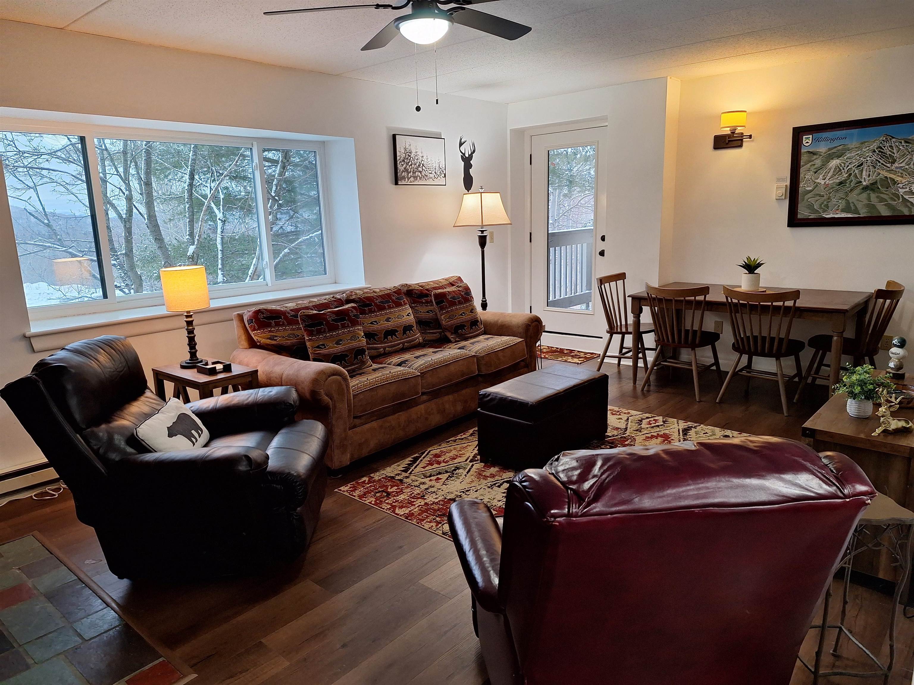
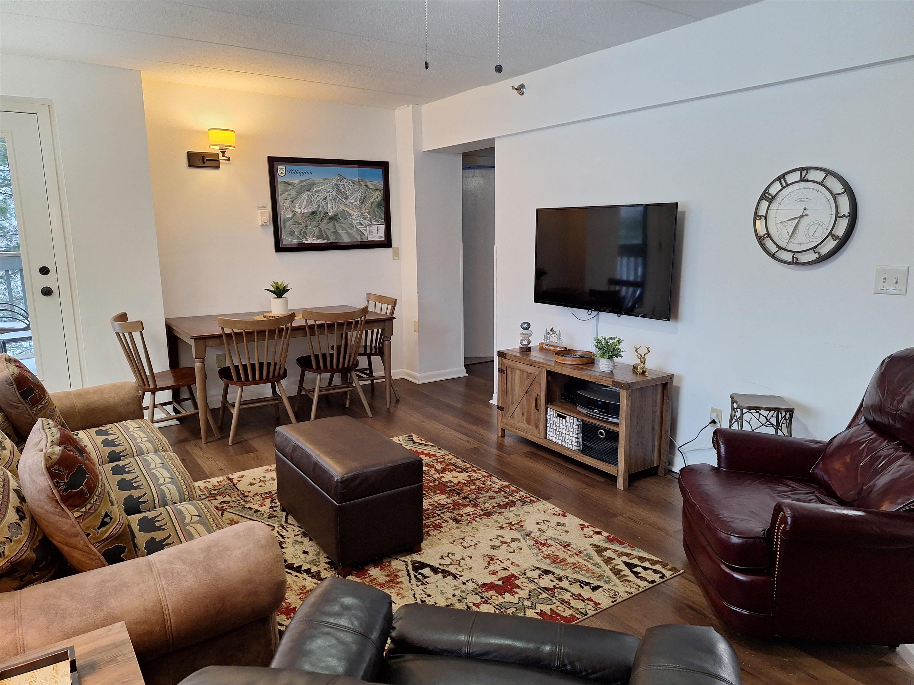
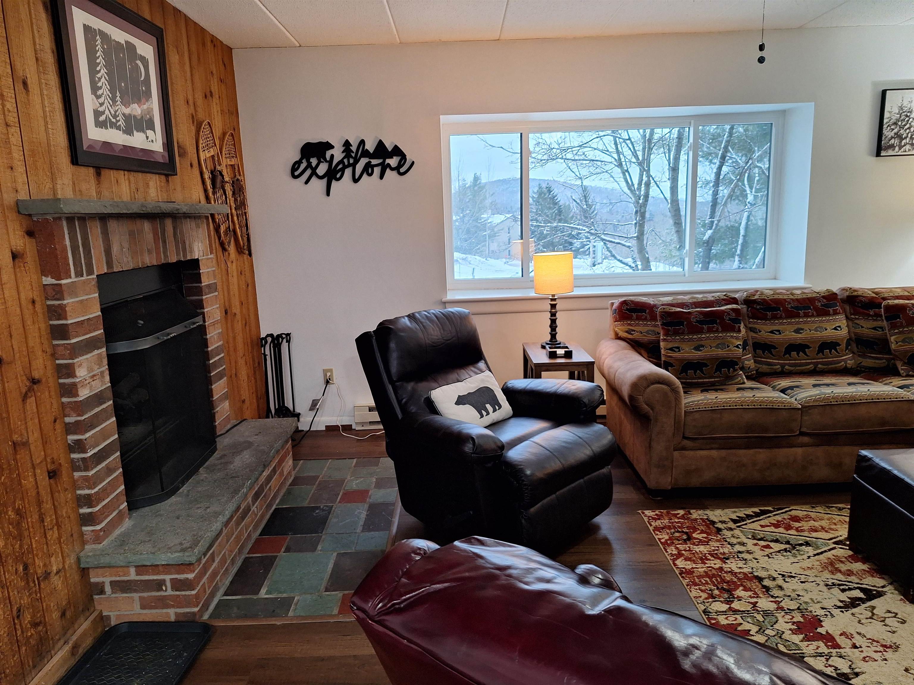
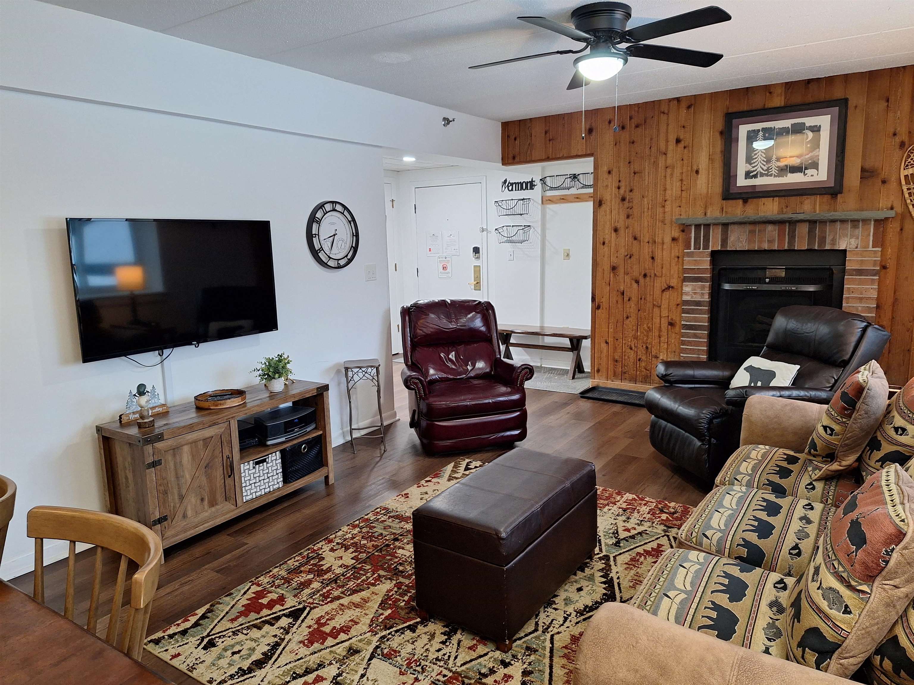
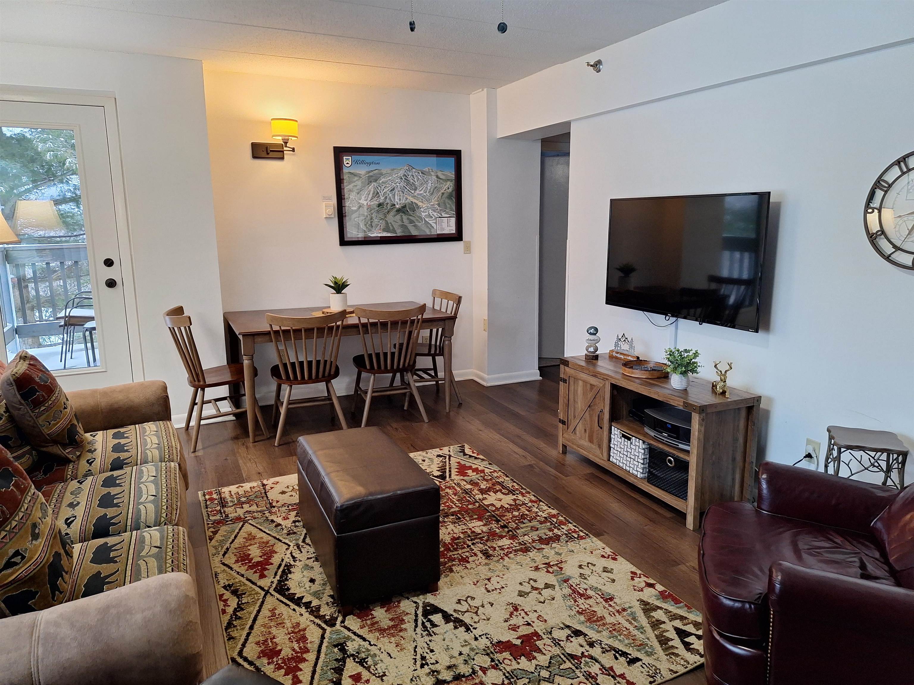
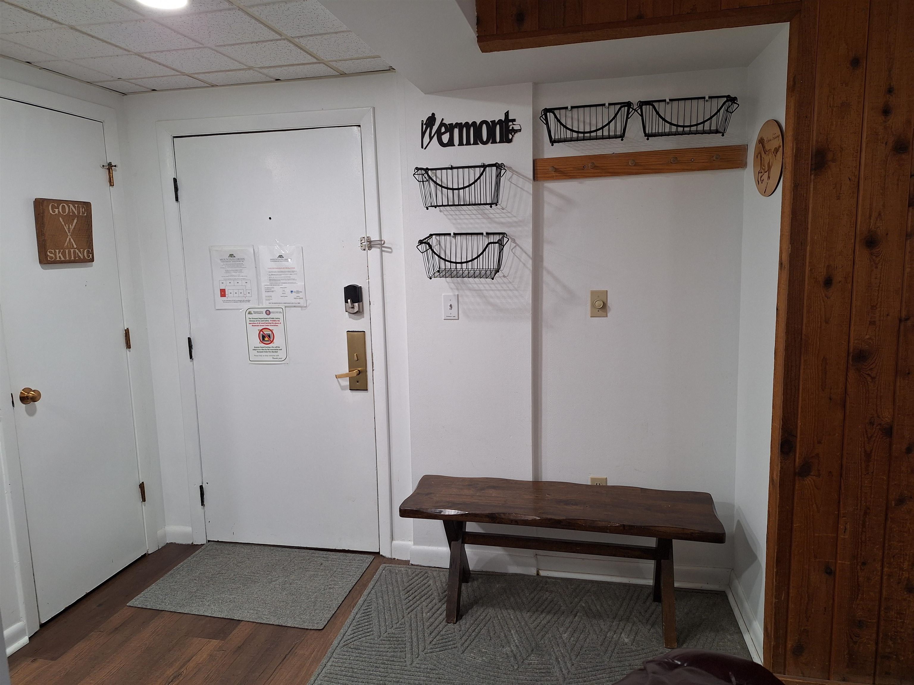
General Property Information
- Property Status:
- Active
- Price:
- $189, 000
- Unit Number
- 2B1
- Assessed:
- $0
- Assessed Year:
- County:
- VT-Rutland
- Acres:
- 0.00
- Property Type:
- Condo
- Year Built:
- 1982
- Agency/Brokerage:
- Katie McFadden
RE/MAX North Professionals - Bedrooms:
- 2
- Total Baths:
- 2
- Sq. Ft. (Total):
- 949
- Tax Year:
- 2026
- Taxes:
- $2, 383
- Association Fees:
Work at Mountain Green is well underway! Discover this inviting two-bedroom, two-bath condo located in Building 2, B Level. Many updates include, flooring, renovated bathrooms and kitchen. This desirable end unit offers tranquil views overlooking the golf course, providing a peaceful setting year-round. Enjoy easy access to world-class skiing, mountain biking, restaurants and vibrant nightlife, all just minutes away. The complex offers a list of amenities including an outdoor pool, indoor pool, hot tub, and fitness area, perfect for relaxing after a day of mountain adventure. This unit also boasts a strong rental history, making it a great long term investment or vacation getaway. Adding even more convenience and value Mountain Green will feature a new restaurant this winter. Get you winter gear at Black Dog Sports in Building 3 as well. Experience resort living in the heart of Killington. Call for details of the many upgrades happening here at Mountain Green Resort.
Interior Features
- # Of Stories:
- 1
- Sq. Ft. (Total):
- 949
- Sq. Ft. (Above Ground):
- 949
- Sq. Ft. (Below Ground):
- 0
- Sq. Ft. Unfinished:
- 0
- Rooms:
- 4
- Bedrooms:
- 2
- Baths:
- 2
- Interior Desc:
- Appliances Included:
- Dishwasher, Microwave, Refrigerator, Electric Stove, Electric Water Heater
- Flooring:
- Carpet, Laminate
- Heating Cooling Fuel:
- Water Heater:
- Basement Desc:
Exterior Features
- Style of Residence:
- Multi-Level
- House Color:
- Time Share:
- No
- Resort:
- Exterior Desc:
- Exterior Details:
- Trash, In-Ground Pool, Covered Porch
- Amenities/Services:
- Land Desc.:
- Condo Development, Country Setting, Recreational, Near Golf Course, Near Paths, Near Skiing
- Suitable Land Usage:
- Roof Desc.:
- Metal
- Driveway Desc.:
- Common/Shared
- Foundation Desc.:
- Concrete Slab
- Sewer Desc.:
- Community
- Garage/Parking:
- No
- Garage Spaces:
- 0
- Road Frontage:
- 0
Other Information
- List Date:
- 2025-10-11
- Last Updated:


