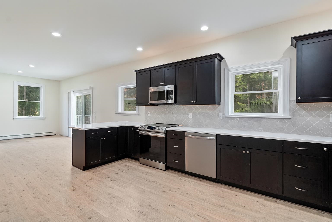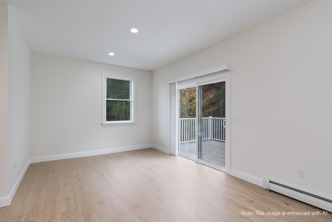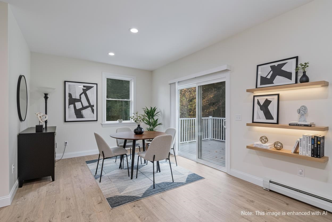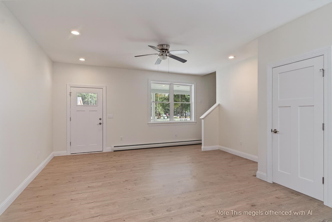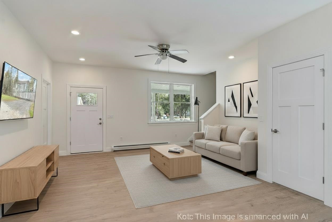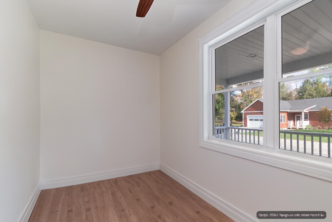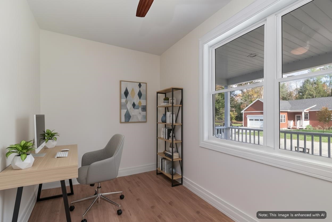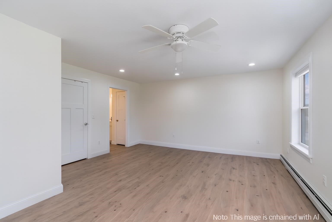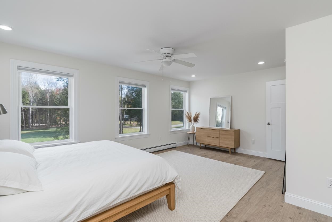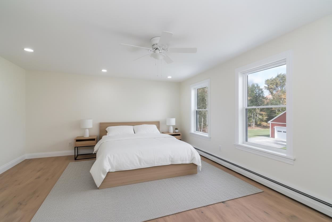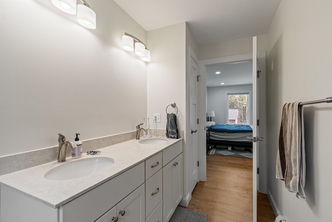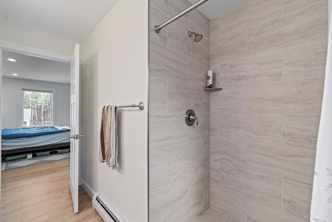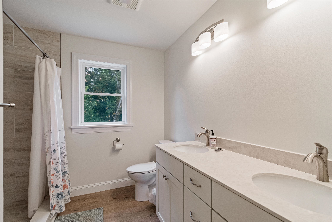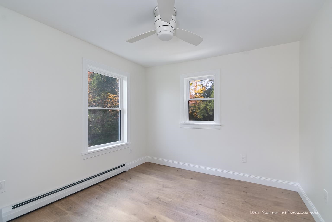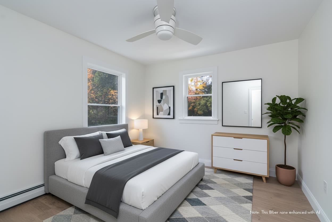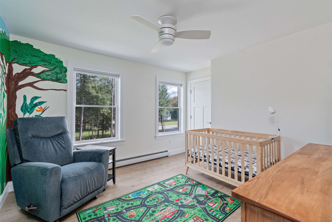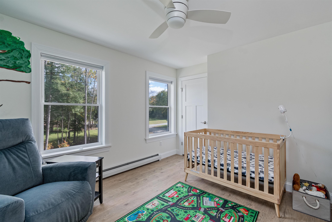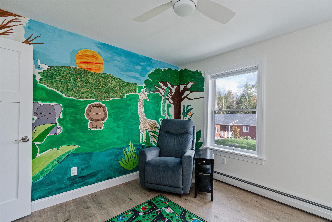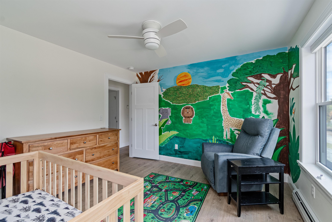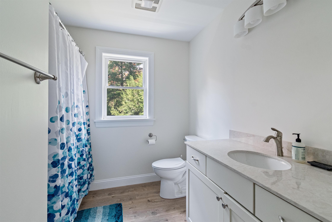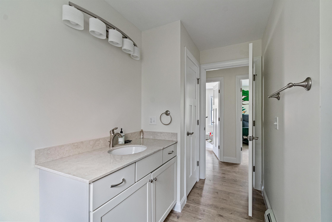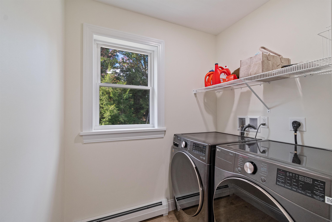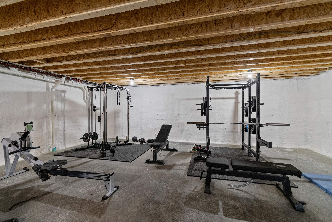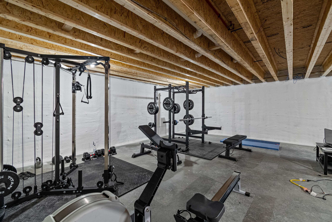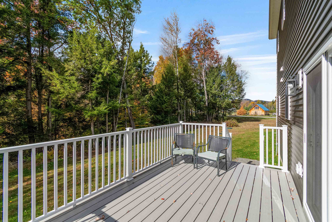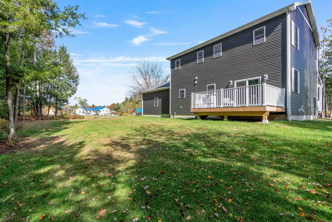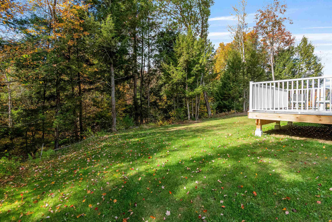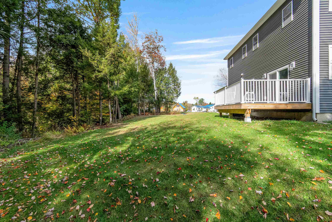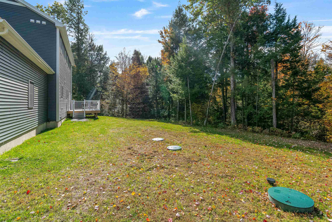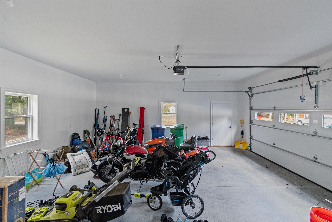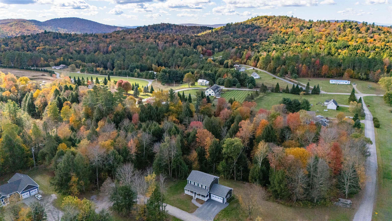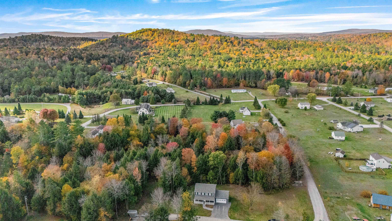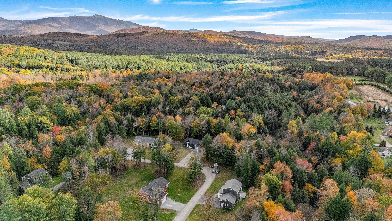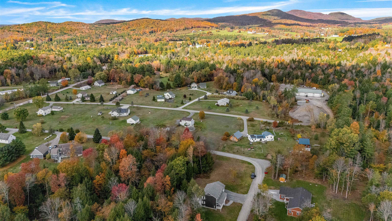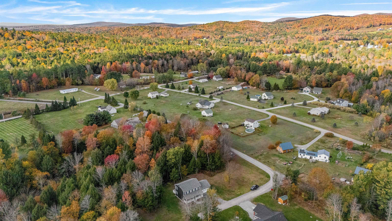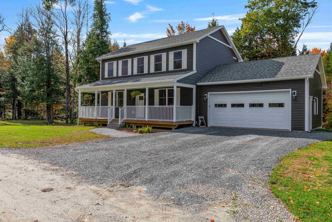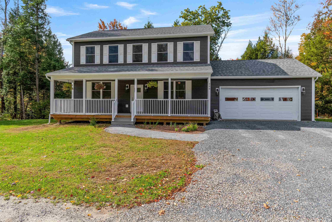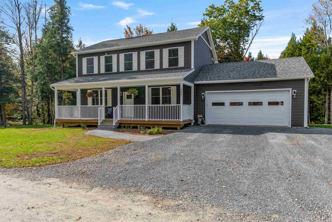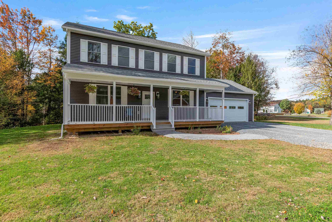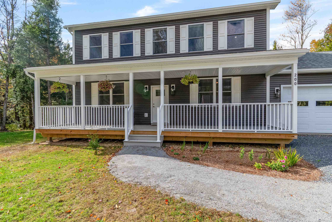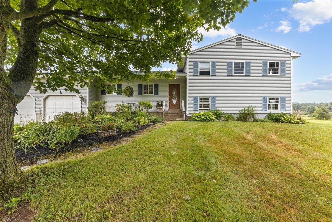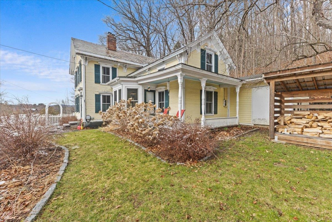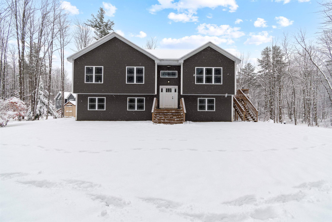1 of 46
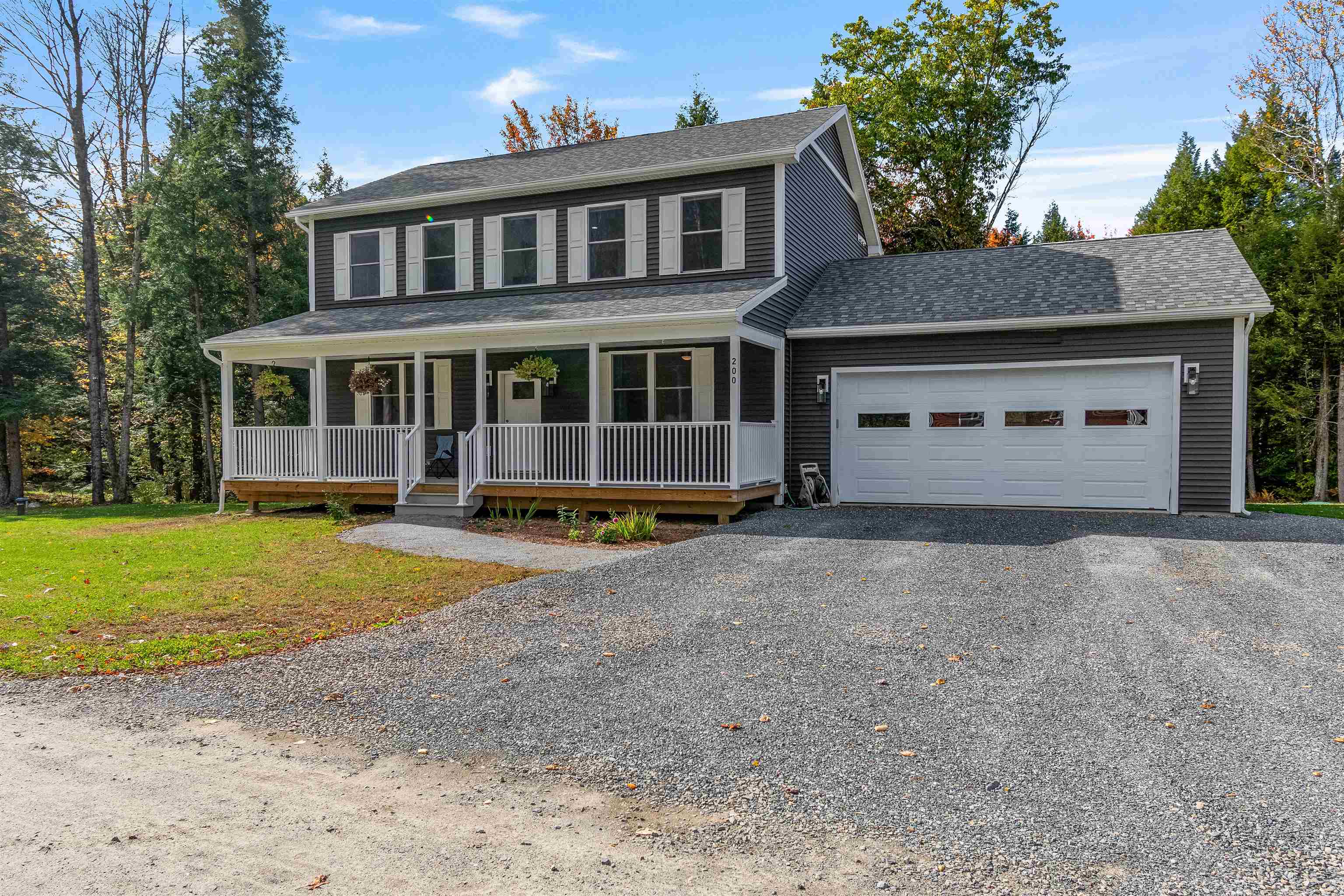





General Property Information
- Property Status:
- Active
- Price:
- $570, 000
- Assessed:
- $0
- Assessed Year:
- County:
- VT-Franklin
- Acres:
- 2.13
- Property Type:
- Single Family
- Year Built:
- 2024
- Agency/Brokerage:
- Benjamin Cote
EXP Realty - Bedrooms:
- 3
- Total Baths:
- 3
- Sq. Ft. (Total):
- 2016
- Tax Year:
- 2025
- Taxes:
- $8, 417
- Association Fees:
Built in 2024, this stunning like-new Colonial blends modern design with timeless Vermont charm. Set on 2.13 acres, this 3-bedroom, 3-bath home offers over 2, 000 square feet of beautifully finished living space — fully move-in ready and designed with today’s lifestyle in mind. Inside, you’ll find a bright, open-concept layout featuring quartz countertops, a stylish tile backsplash, and sleek modern fixtures that elevate the kitchen’s clean, contemporary feel. The space flows effortlessly into the dining and living areas, creating the perfect setting for gathering and entertaining. Upstairs, the spacious primary suite is a true retreat — complete with a walk-in closet and a beautifully tiled shower. Two additional bedrooms and baths offer plenty of comfort and flexibility for family, guests, or home office space. The full, unfinished basement adds over 1, 000 square feet of future potential — ideal for a family room, gym, or in-law suite. Step outside to the back deck, where you can relax, host summer cookouts, and take in the peace and privacy of your Vermont setting. Every detail of this home was designed for comfort, efficiency, and style — from the thoughtful floor plan to the high-end finishes. If you’ve been searching for a modern home with country charm, 200 Kays Way delivers the best of both worlds.
Interior Features
- # Of Stories:
- 2
- Sq. Ft. (Total):
- 2016
- Sq. Ft. (Above Ground):
- 2016
- Sq. Ft. (Below Ground):
- 0
- Sq. Ft. Unfinished:
- 1008
- Rooms:
- 8
- Bedrooms:
- 3
- Baths:
- 3
- Interior Desc:
- Appliances Included:
- Flooring:
- Heating Cooling Fuel:
- Water Heater:
- Basement Desc:
- Concrete, Full, Insulated, Interior Stairs, Interior Access
Exterior Features
- Style of Residence:
- Colonial
- House Color:
- Iron
- Time Share:
- No
- Resort:
- Exterior Desc:
- Exterior Details:
- Amenities/Services:
- Land Desc.:
- Corner, Country Setting, Subdivision, Rural
- Suitable Land Usage:
- Roof Desc.:
- Architectural Shingle
- Driveway Desc.:
- Gravel
- Foundation Desc.:
- Poured Concrete
- Sewer Desc.:
- Septic
- Garage/Parking:
- Yes
- Garage Spaces:
- 2
- Road Frontage:
- 100
Other Information
- List Date:
- 2025-10-11
- Last Updated:


