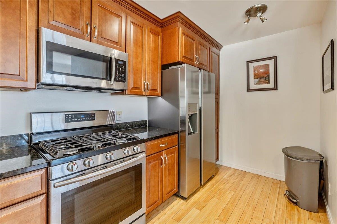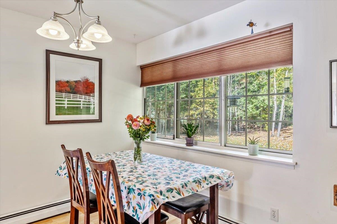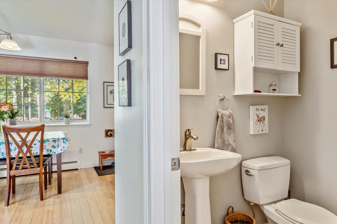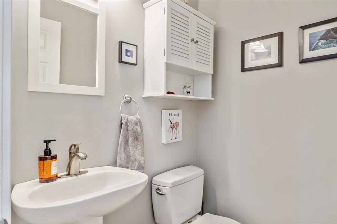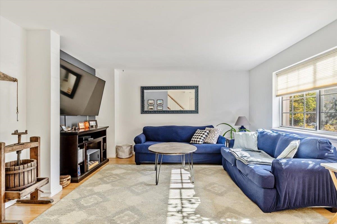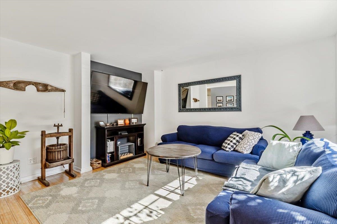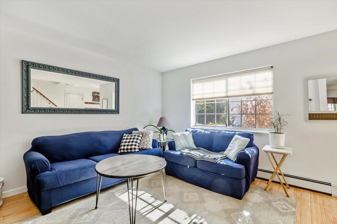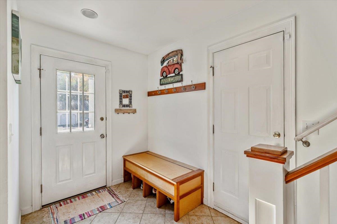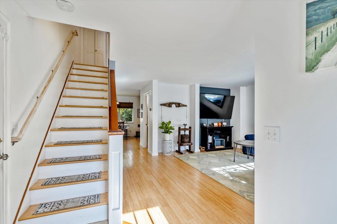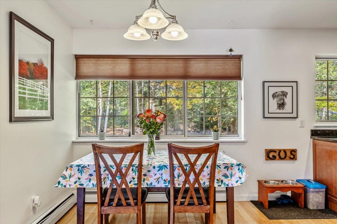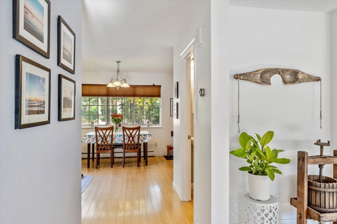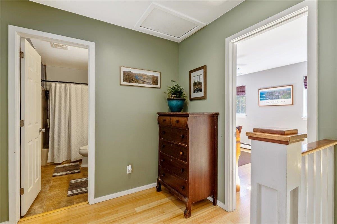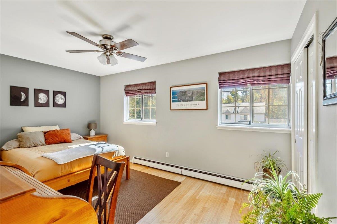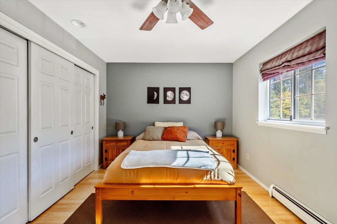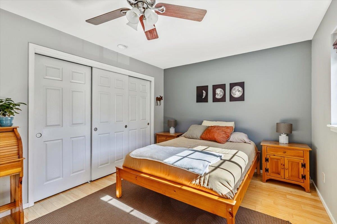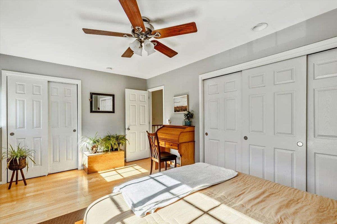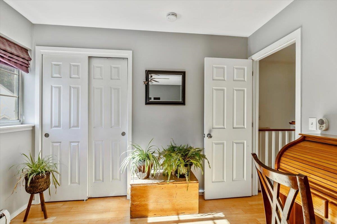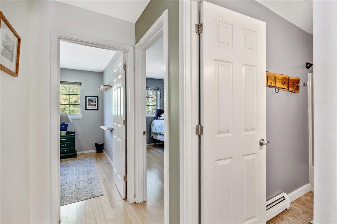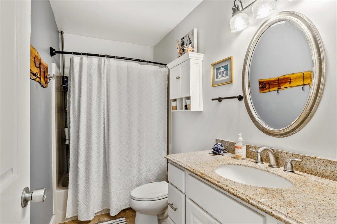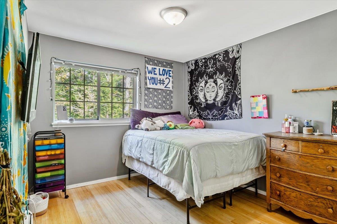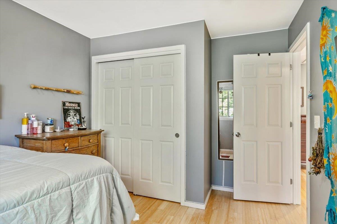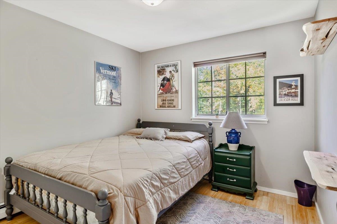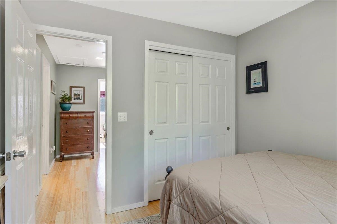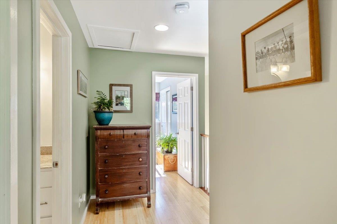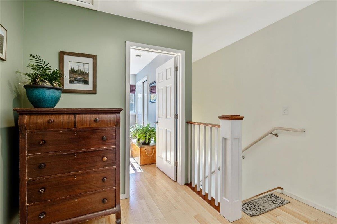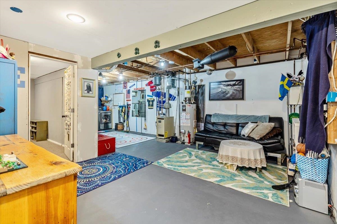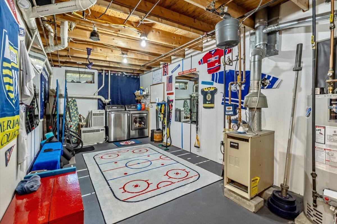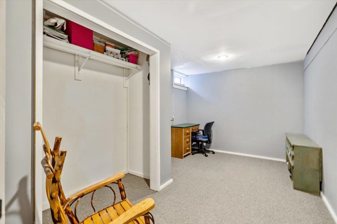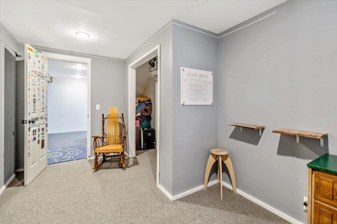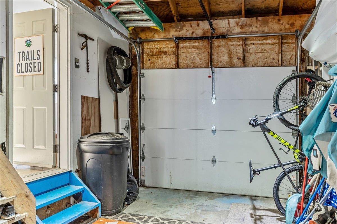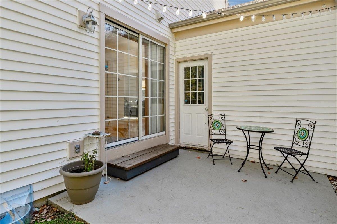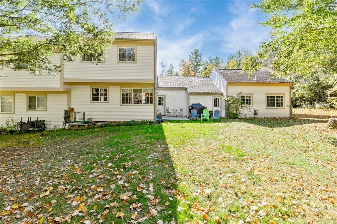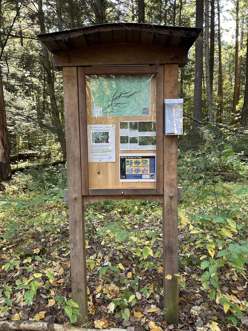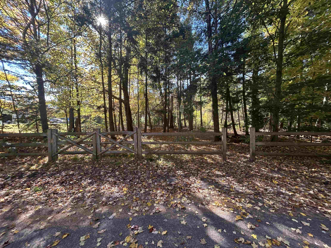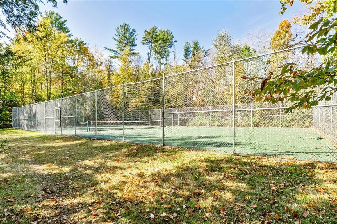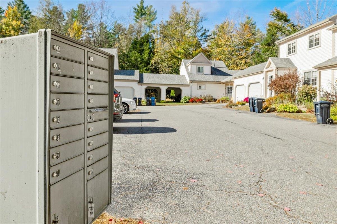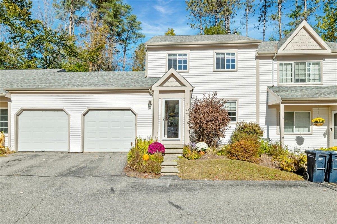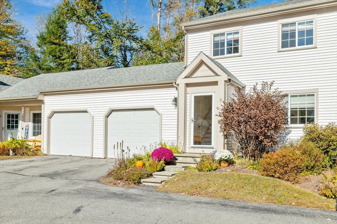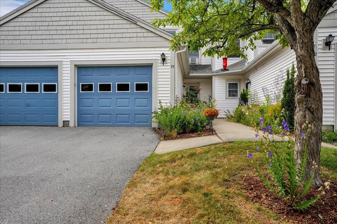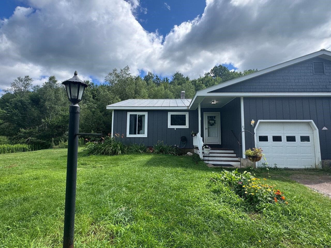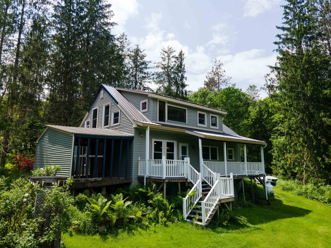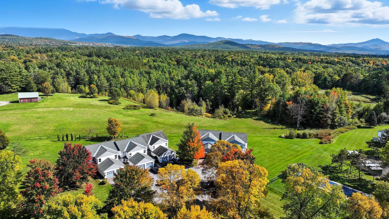1 of 44
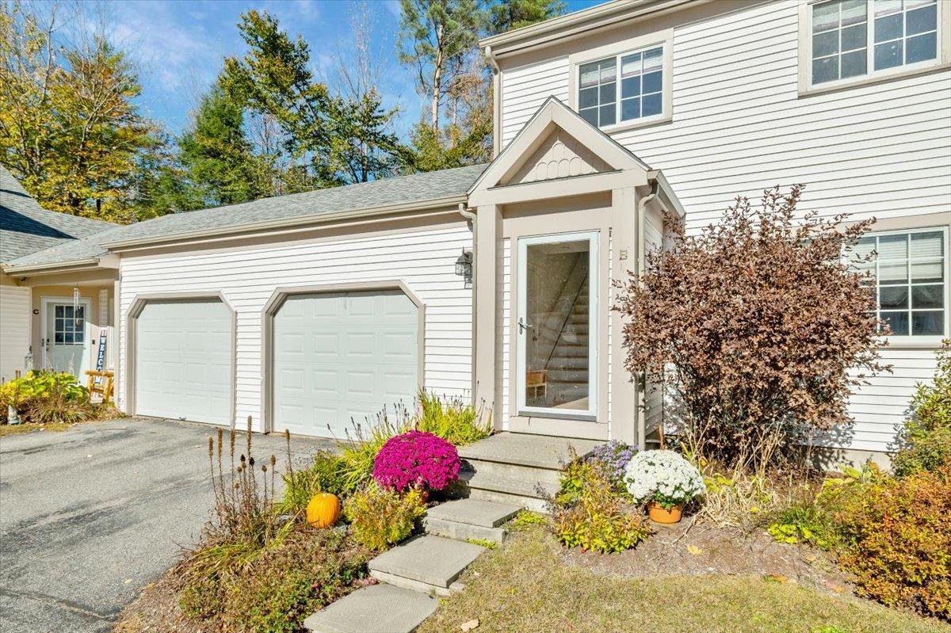
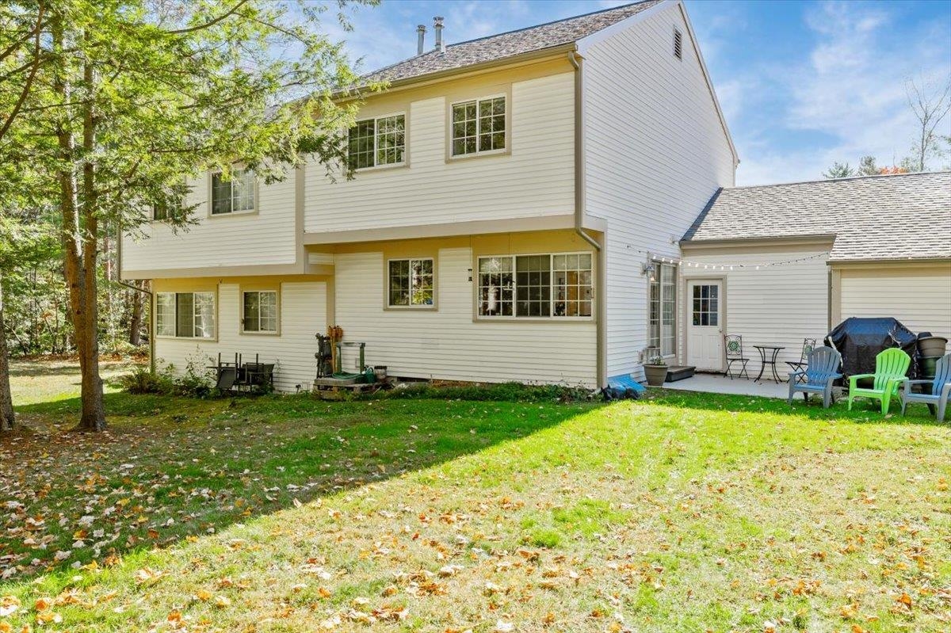
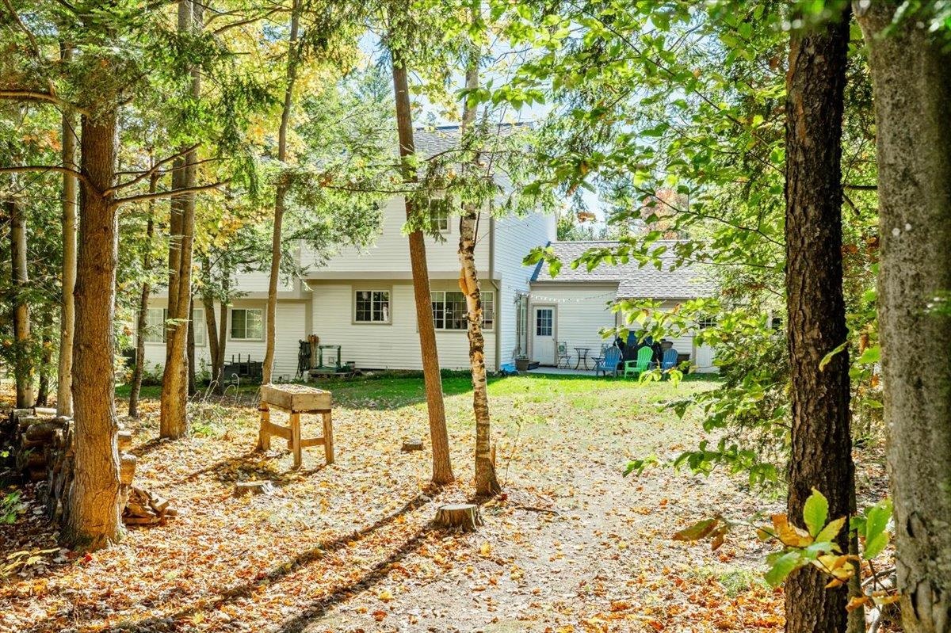
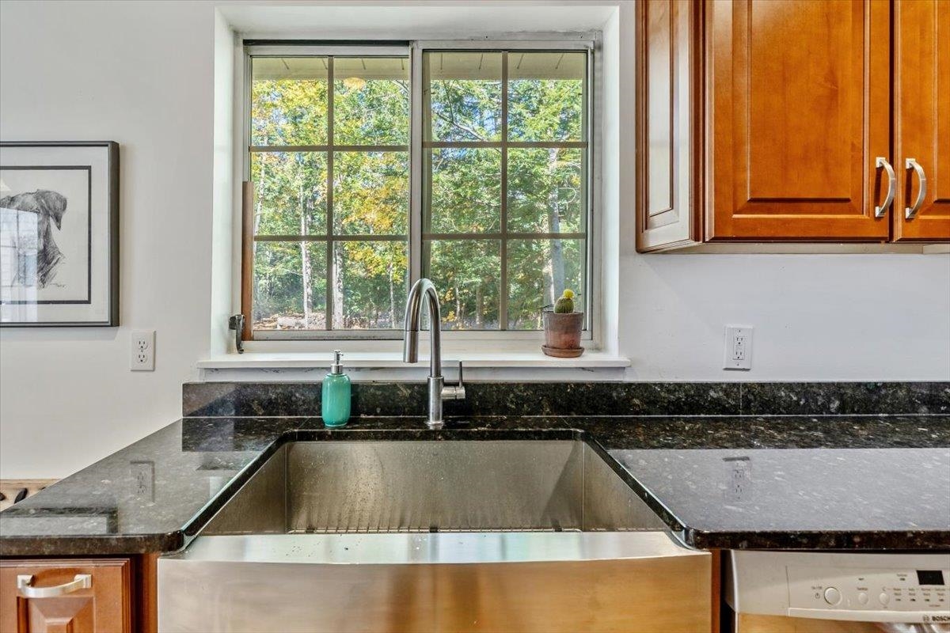
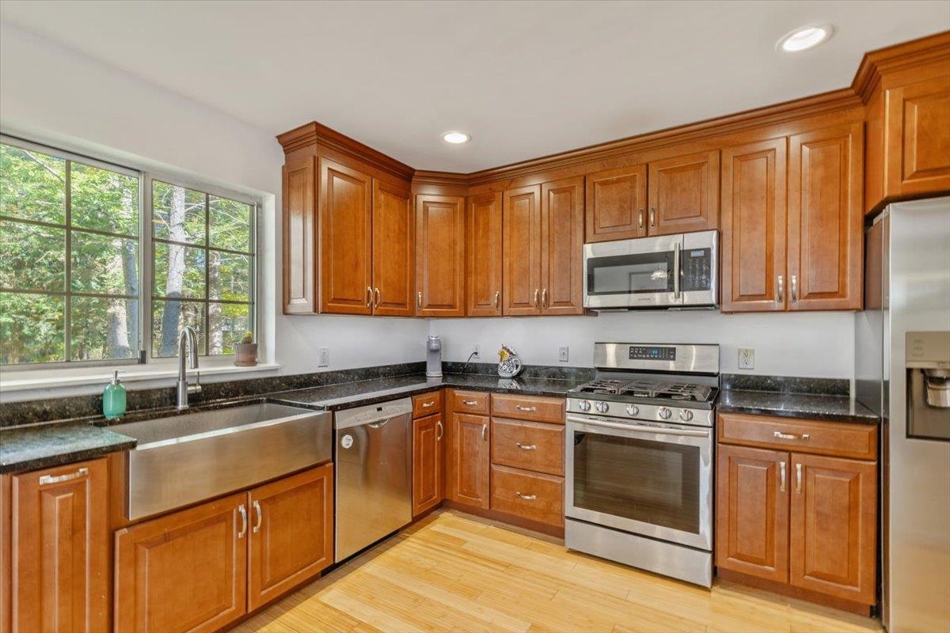
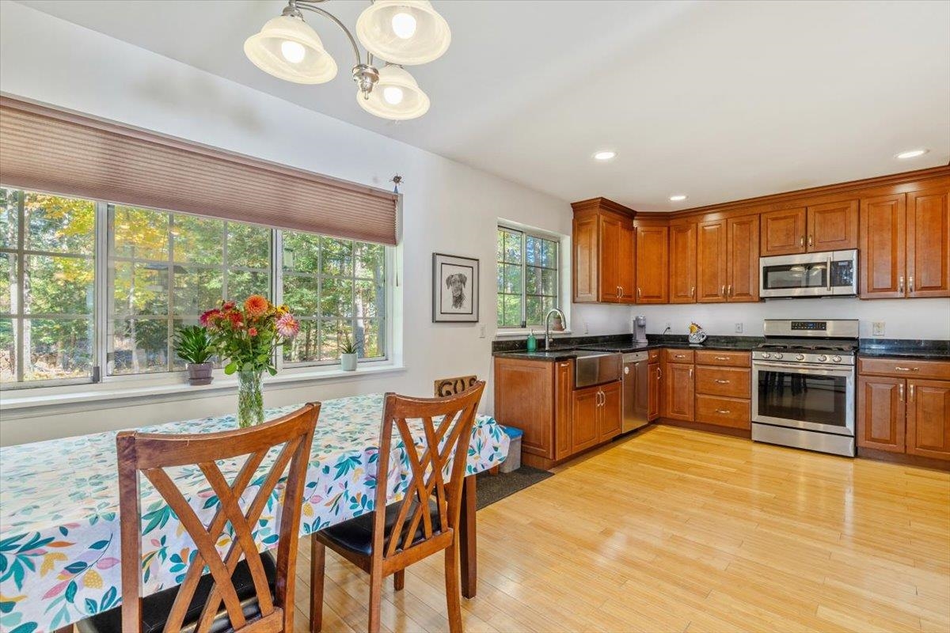
General Property Information
- Property Status:
- Active
- Price:
- $385, 000
- Unit Number
- Unit B
- Assessed:
- $0
- Assessed Year:
- County:
- VT-Chittenden
- Acres:
- 0.00
- Property Type:
- Condo
- Year Built:
- 1986
- Agency/Brokerage:
- Jill Richardson
RE/MAX North Professionals - Bedrooms:
- 3
- Total Baths:
- 2
- Sq. Ft. (Total):
- 1503
- Tax Year:
- 2025
- Taxes:
- $5, 229
- Association Fees:
Don’t miss this move in Ready Townhouse! Surrounded by tall pines and landscaped grounds, the Jericho Town Forest trails are just a minute away. The front entryway features a spacious built-in bench with cubbies and storage. Sunlight floods the living room and kitchen, which boasts stainless steel appliances, a large undermount kitchen sink, granite counters, under-cabinet lighting, and a six-burner stove. There are plenty of cabinets for storage. A cozy dining area overlooks the private backyard. The master bedroom has two closets and a ceiling fan. There’s also a large closet upstairs on the landing. The partially finished basement features painted floors, sheet-rocked walls, and an office room. The garage has direct entry and loft storage space above, as well as an additional door to the back patio. Enjoy living in the heart of Jericho! It’s only a 30-minute drive to Smugglers Notch, Burlington, or Waterbury, VT.
Interior Features
- # Of Stories:
- 2
- Sq. Ft. (Total):
- 1503
- Sq. Ft. (Above Ground):
- 1363
- Sq. Ft. (Below Ground):
- 140
- Sq. Ft. Unfinished:
- 530
- Rooms:
- 7
- Bedrooms:
- 3
- Baths:
- 2
- Interior Desc:
- Blinds, Ceiling Fan, Kitchen/Dining, Natural Light, Natural Woodwork, Indoor Storage, Basement Laundry, Smart Thermostat
- Appliances Included:
- Dishwasher, Dryer, Range Hood, Microwave, Gas Range, Refrigerator, Washer, Natural Gas Water Heater
- Flooring:
- Bamboo, Carpet, Tile
- Heating Cooling Fuel:
- Water Heater:
- Basement Desc:
- Concrete, Partially Finished, Interior Access, Basement Stairs
Exterior Features
- Style of Residence:
- Townhouse
- House Color:
- Beige
- Time Share:
- No
- Resort:
- Exterior Desc:
- Exterior Details:
- Patio
- Amenities/Services:
- Land Desc.:
- Condo Development, Country Setting, Landscaped, Trail/Near Trail, Wooded, Near Paths
- Suitable Land Usage:
- Residential
- Roof Desc.:
- Shingle
- Driveway Desc.:
- Circular, Common/Shared, Paved
- Foundation Desc.:
- Poured Concrete
- Sewer Desc.:
- 1000 Gallon, Septic
- Garage/Parking:
- Yes
- Garage Spaces:
- 1
- Road Frontage:
- 0
Other Information
- List Date:
- 2025-10-12
- Last Updated:


