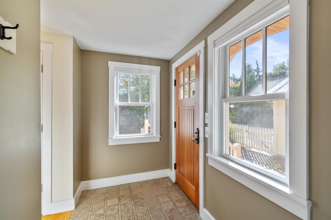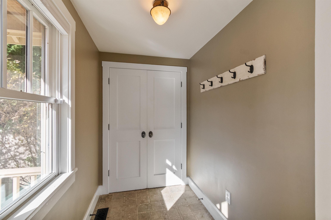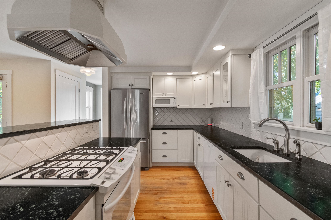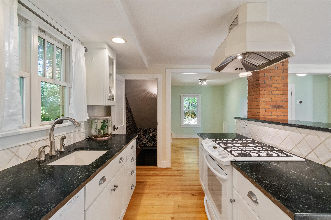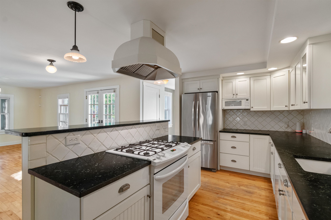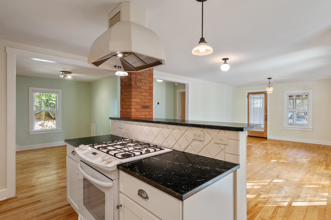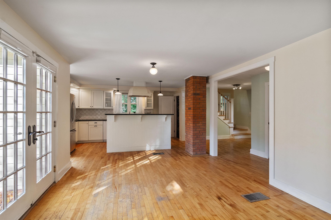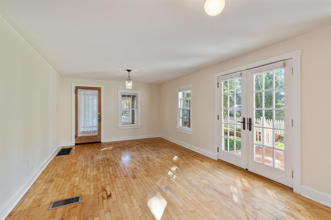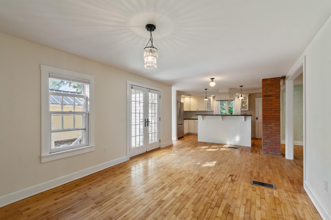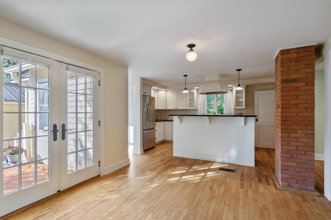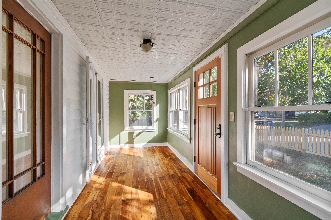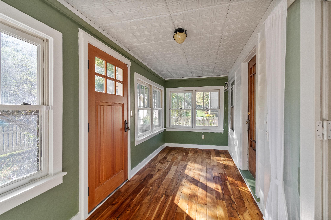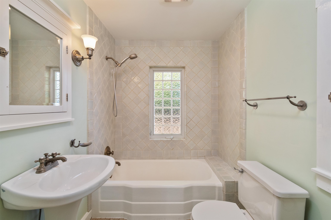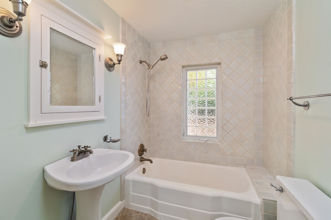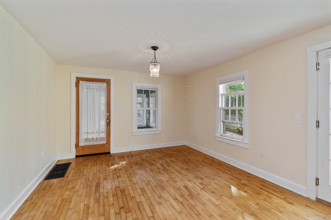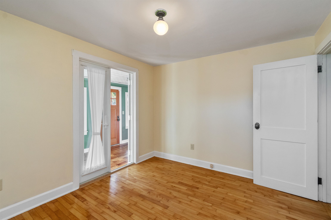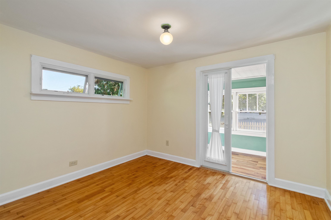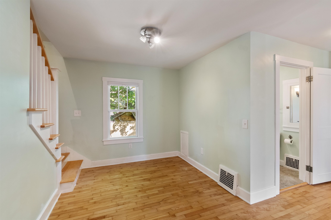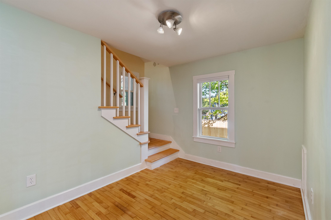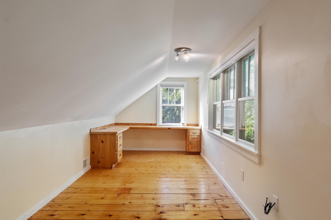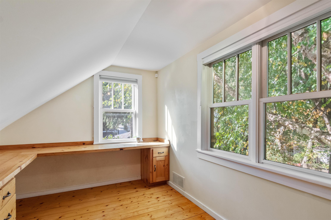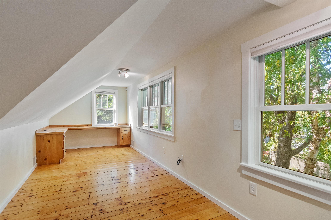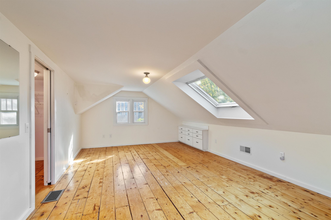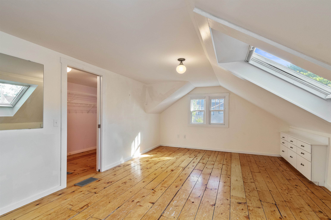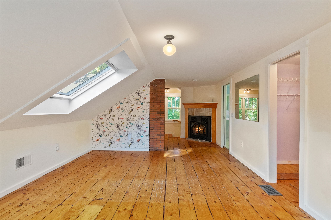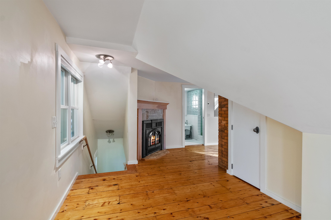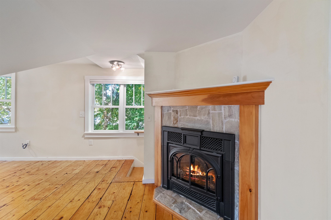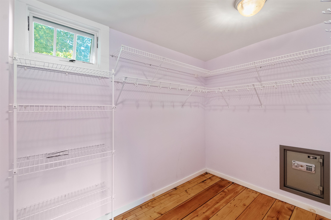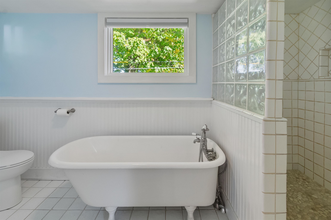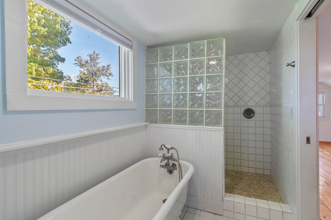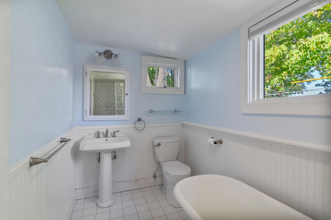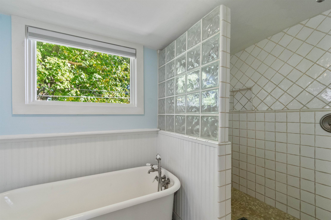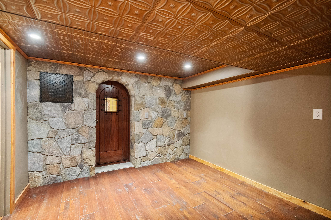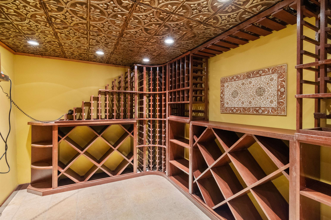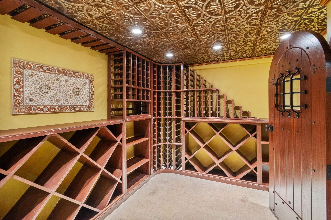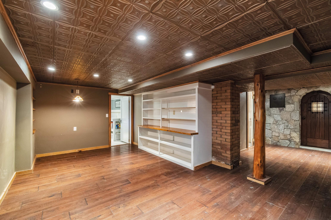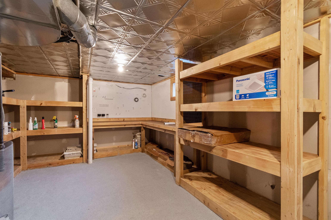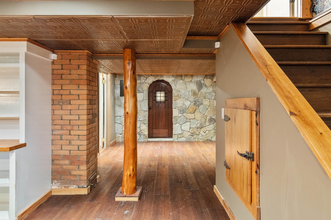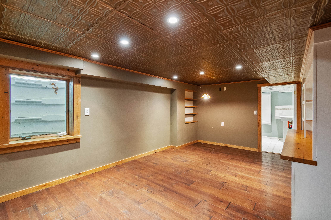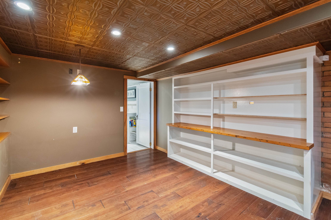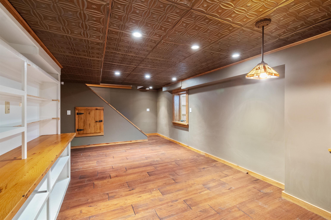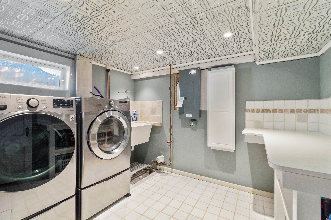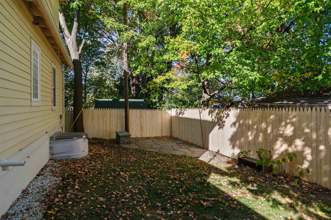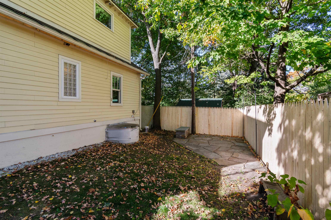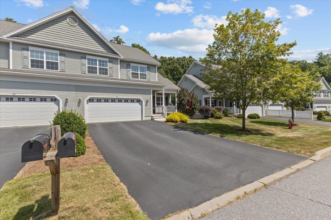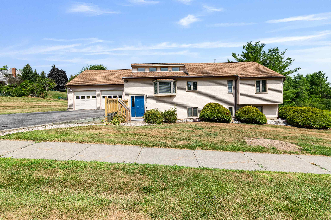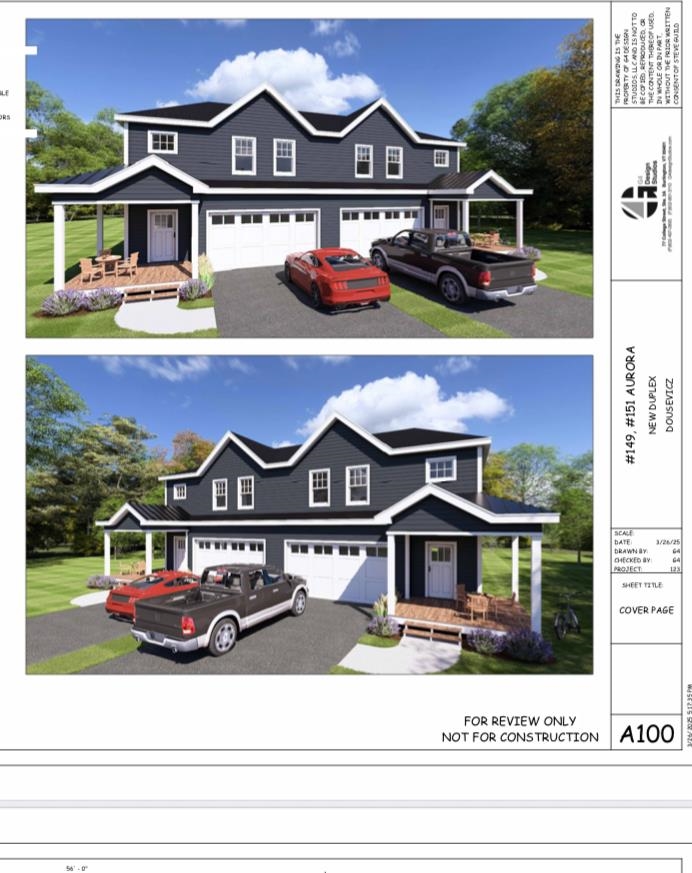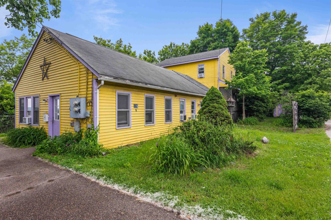1 of 50
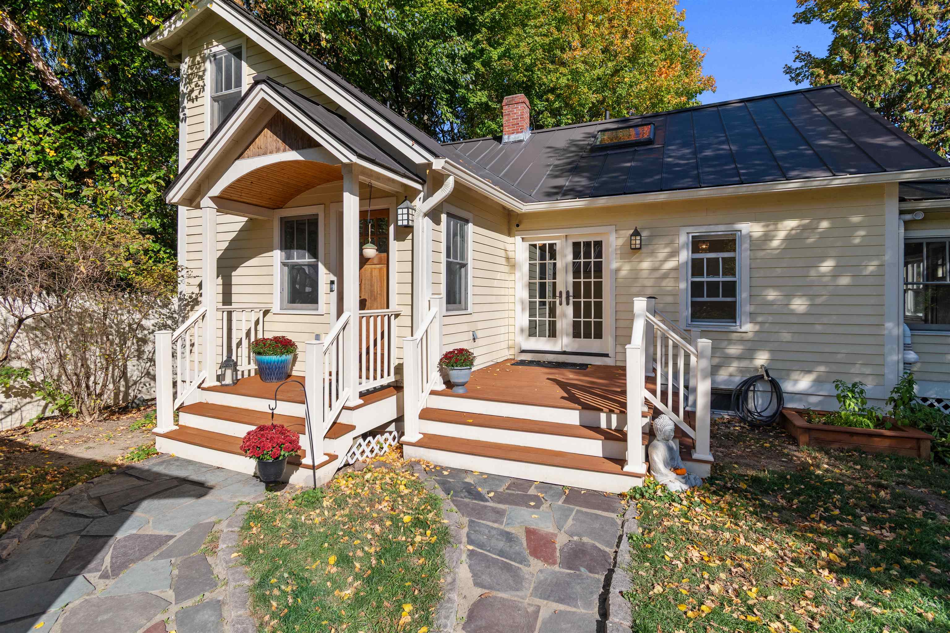
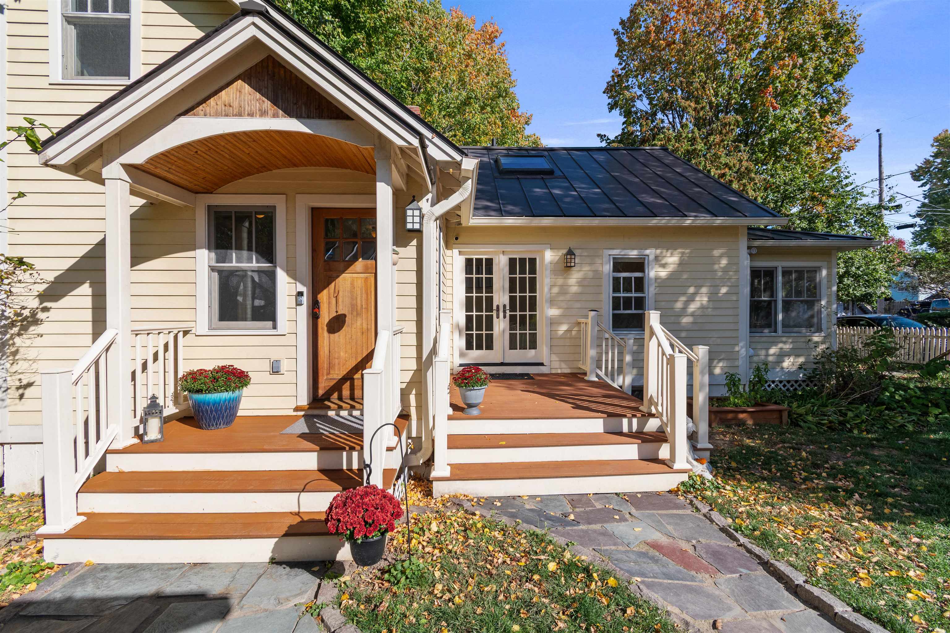
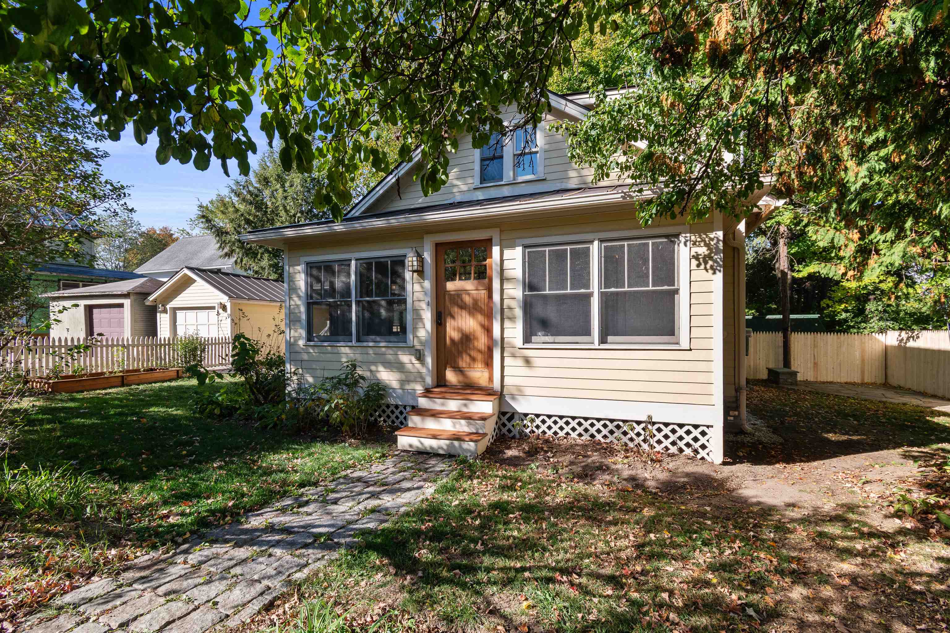
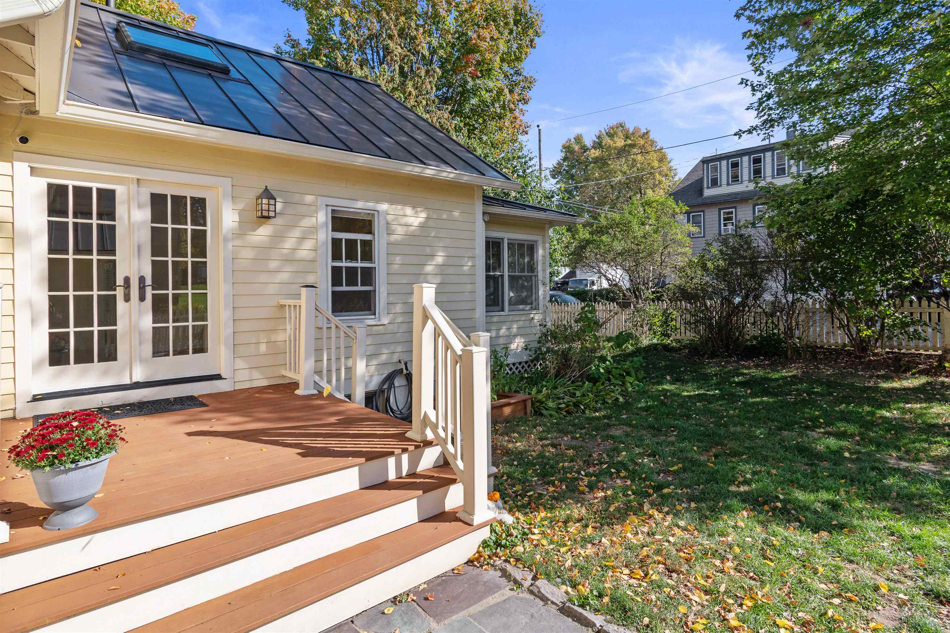
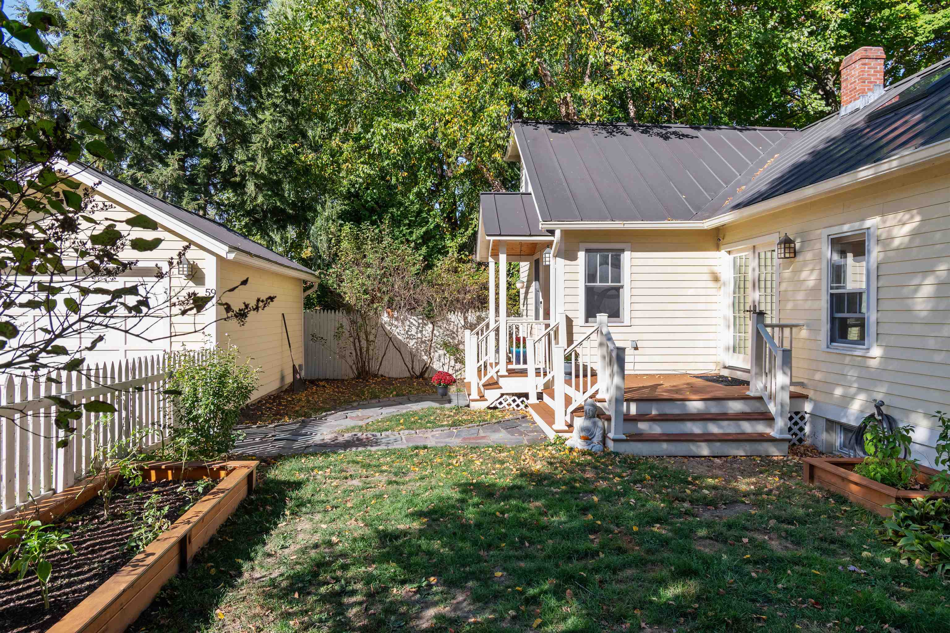
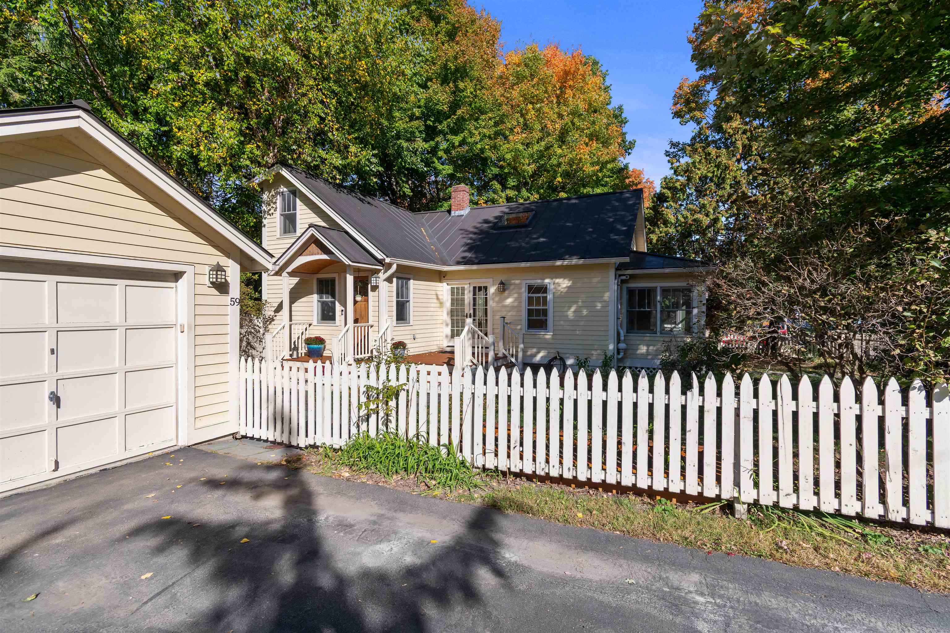
General Property Information
- Property Status:
- Active
- Price:
- $635, 000
- Assessed:
- $0
- Assessed Year:
- County:
- VT-Chittenden
- Acres:
- 0.10
- Property Type:
- Single Family
- Year Built:
- 1930
- Agency/Brokerage:
- Marie Parry
M Realty - Bedrooms:
- 2
- Total Baths:
- 2
- Sq. Ft. (Total):
- 2371
- Tax Year:
- 2026
- Taxes:
- $12, 782
- Association Fees:
Welcome to this lovely south end home on a quiet street in Burlington. This charming cape offers a private fenced in yard, garage, enclosed porch, deck, and patio. This home is filled with perfect space to work or enjoy peaceful moments. Walk into the oversized mudroom that leads to the open kitchen and living area with gorgeous soapstone countertops and natural hardwood throughout. The first floor features a bedroom, full bathroom and sunny front porch. Upstairs you will find a large primary bedroom with wide plank pine flooring, sunny office with built in desk, gas fireplace, huge walk in closed and a bathroom with soaking tub and large shower. The fully finished basement highlights a climate controlled wine cellar with gorgeous finishes, exquisite stonework and a bonus room with ample space. In the basement you will also find a separate laundry room with folding countertop and large utility/storage room. This charming, historic home has abundant sunlight throughout and outdoor private patio and deck to enjoy your morning coffee or glass or wine. This sought-after location is minutes to Downtown Burlington, UVM and I-89, conveniently located in a quiet neighborhood.
Interior Features
- # Of Stories:
- 2
- Sq. Ft. (Total):
- 2371
- Sq. Ft. (Above Ground):
- 2000
- Sq. Ft. (Below Ground):
- 371
- Sq. Ft. Unfinished:
- 137
- Rooms:
- 7
- Bedrooms:
- 2
- Baths:
- 2
- Interior Desc:
- Gas Fireplace, Walk-in Closet, Programmable Thermostat, Basement Laundry
- Appliances Included:
- Dishwasher, Disposal, Dryer, Microwave, Refrigerator, Washer, Gas Stove, Owned Water Heater, Wine Cooler
- Flooring:
- Ceramic Tile, Hardwood
- Heating Cooling Fuel:
- Water Heater:
- Basement Desc:
- Climate Controlled, Finished, Sump Pump
Exterior Features
- Style of Residence:
- Cape
- House Color:
- Yellow
- Time Share:
- No
- Resort:
- Exterior Desc:
- Exterior Details:
- Full Fence, Garden Space, Patio, Enclosed Porch
- Amenities/Services:
- Land Desc.:
- Corner, Level, Sidewalks, Neighborhood
- Suitable Land Usage:
- Roof Desc.:
- Standing Seam
- Driveway Desc.:
- Paved
- Foundation Desc.:
- Block, Concrete
- Sewer Desc.:
- Public
- Garage/Parking:
- Yes
- Garage Spaces:
- 1
- Road Frontage:
- 70
Other Information
- List Date:
- 2025-10-12
- Last Updated:


