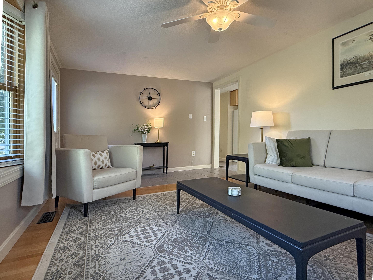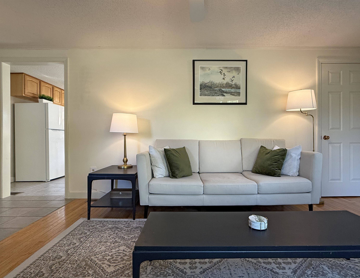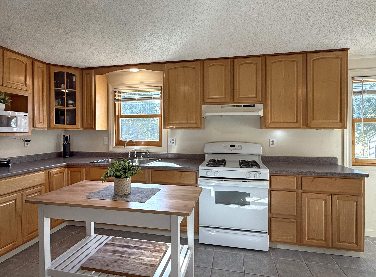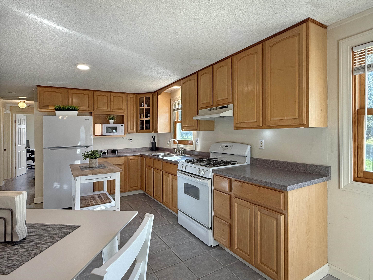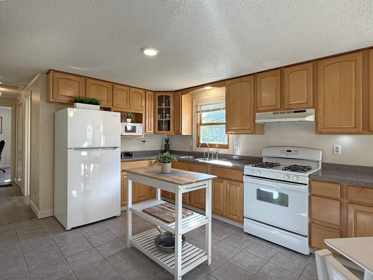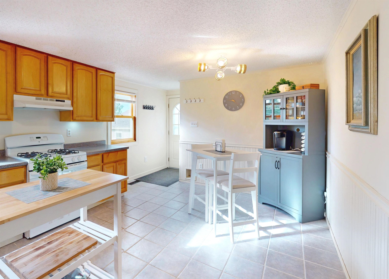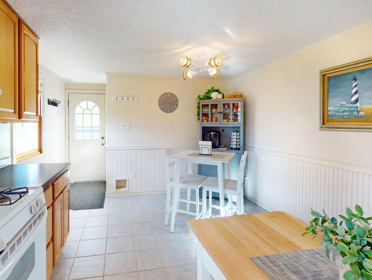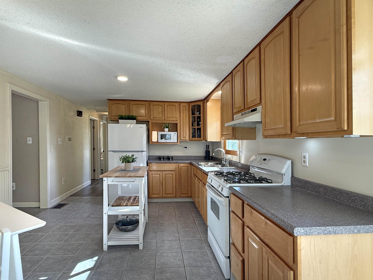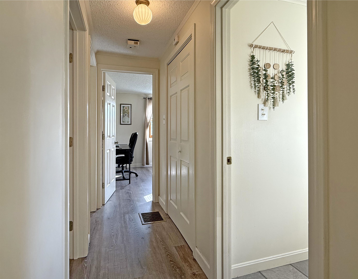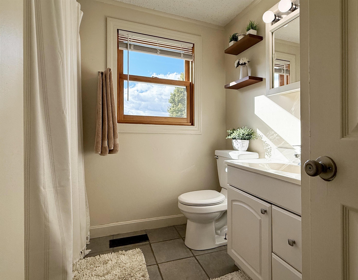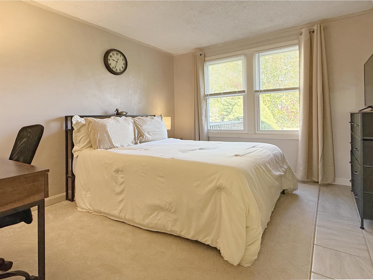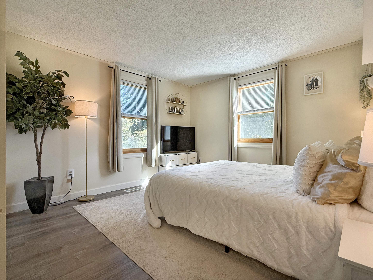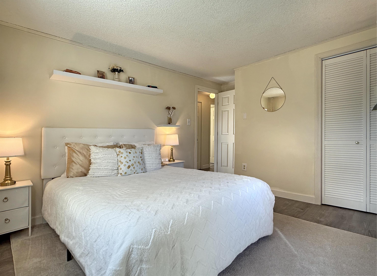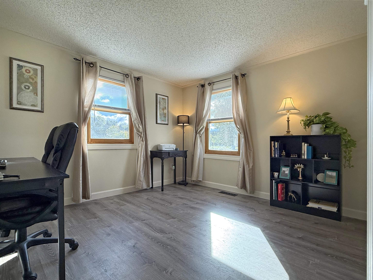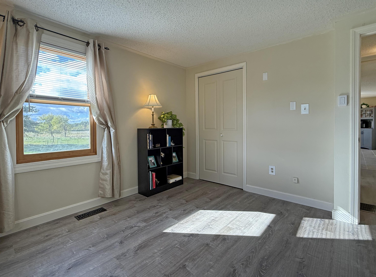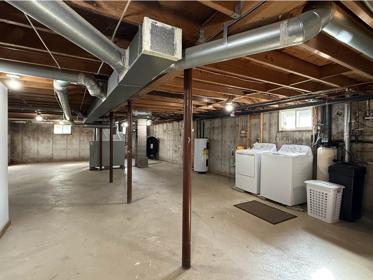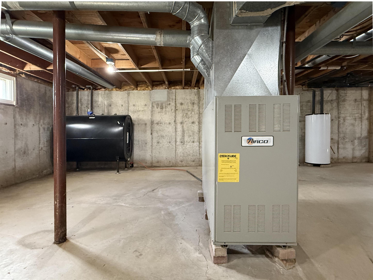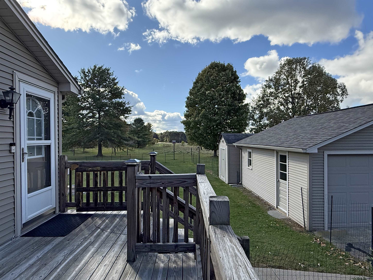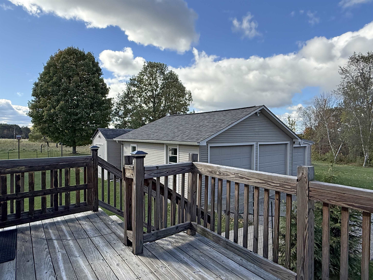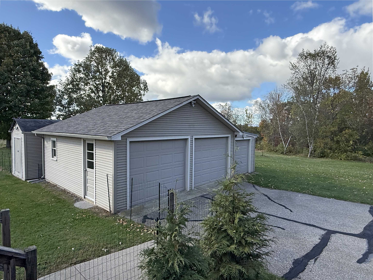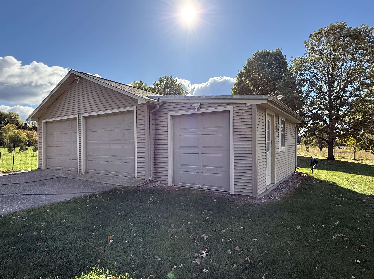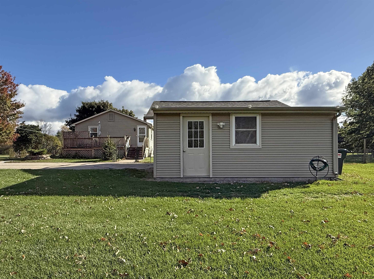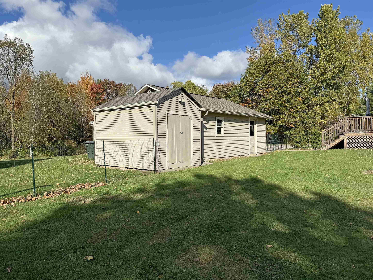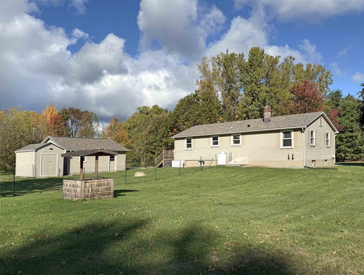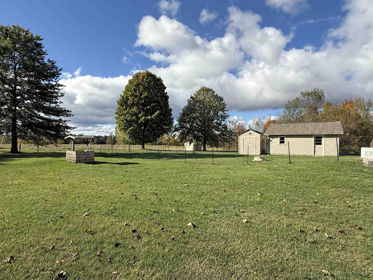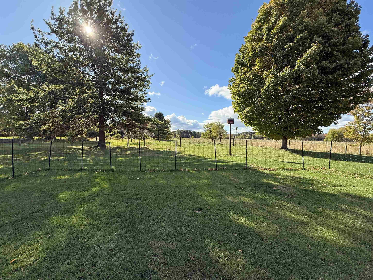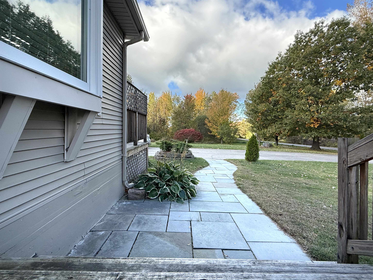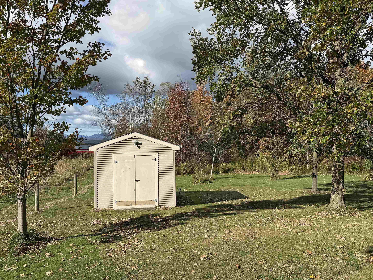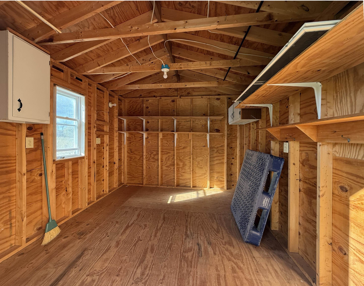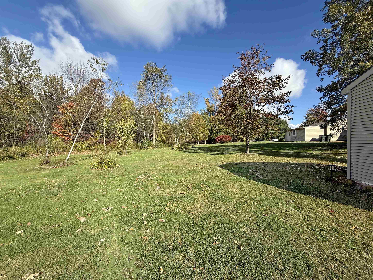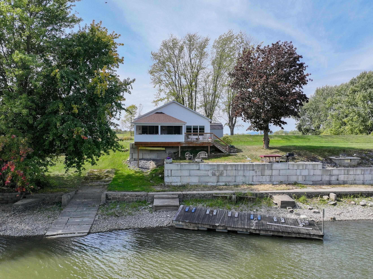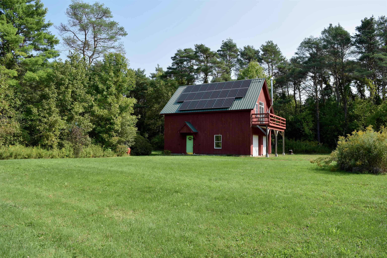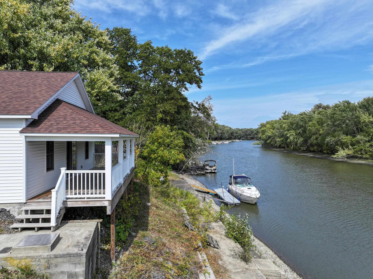1 of 36
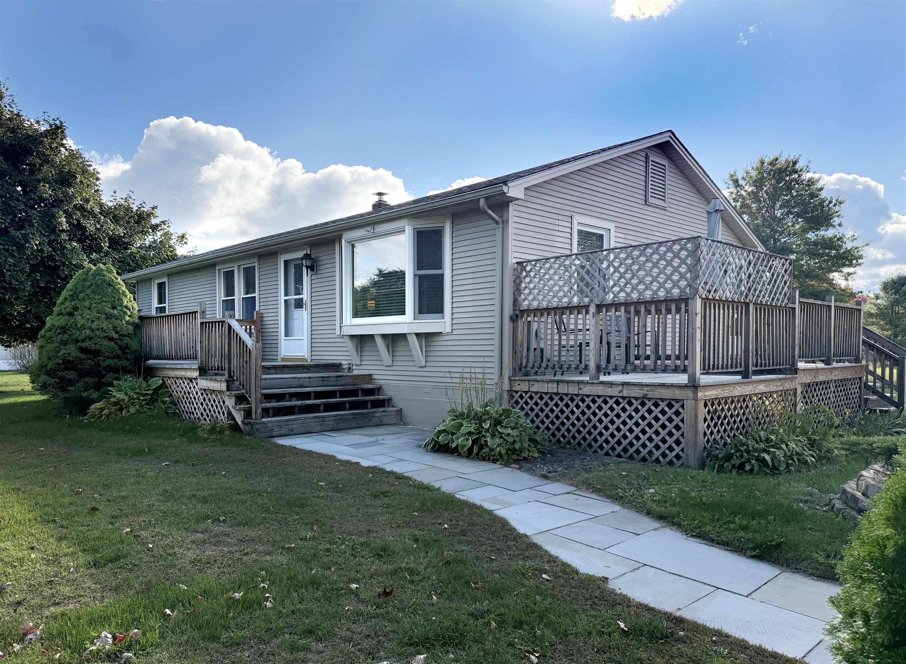
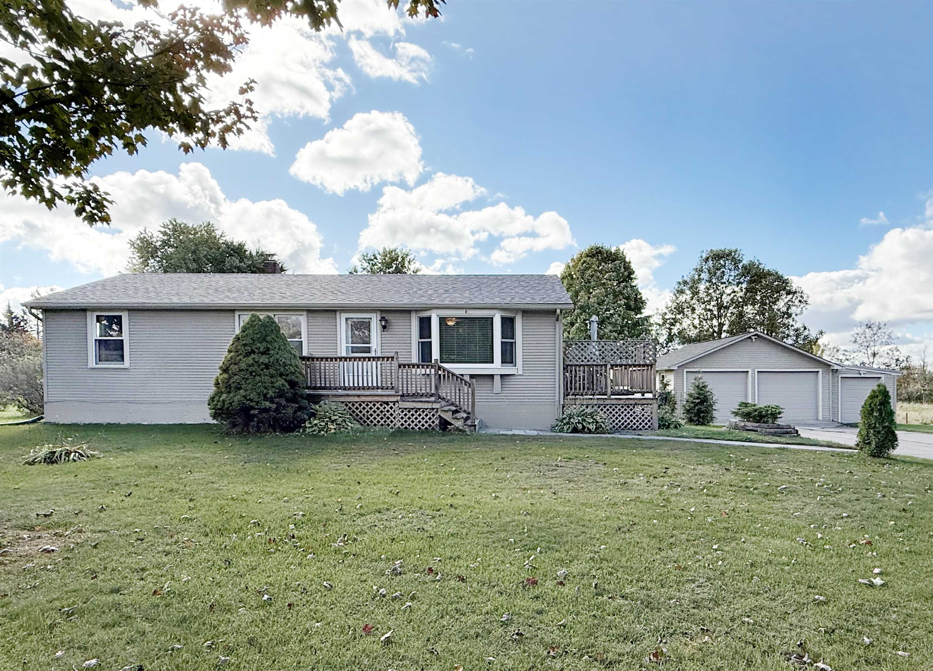
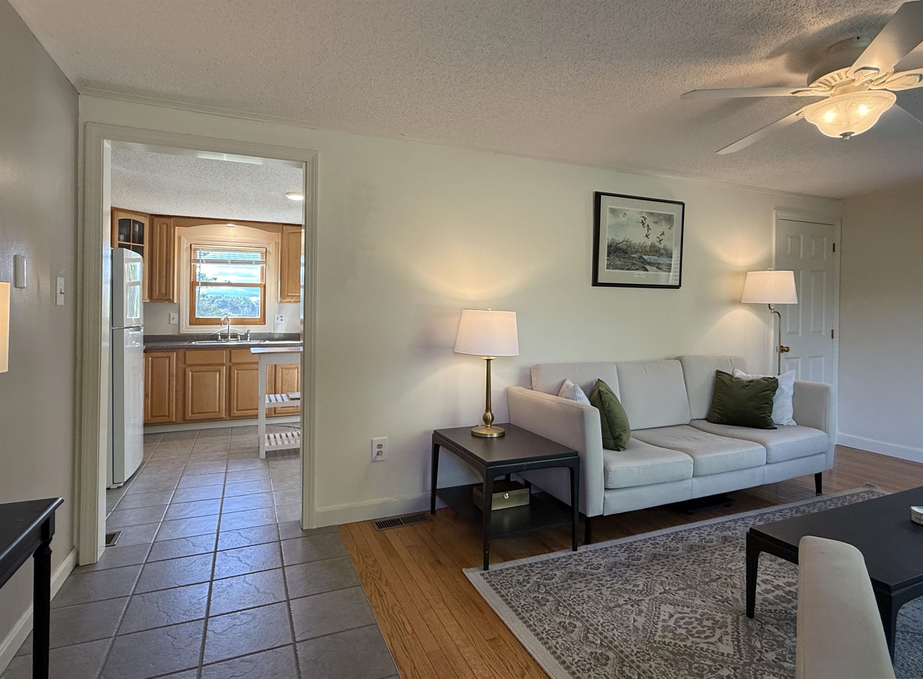
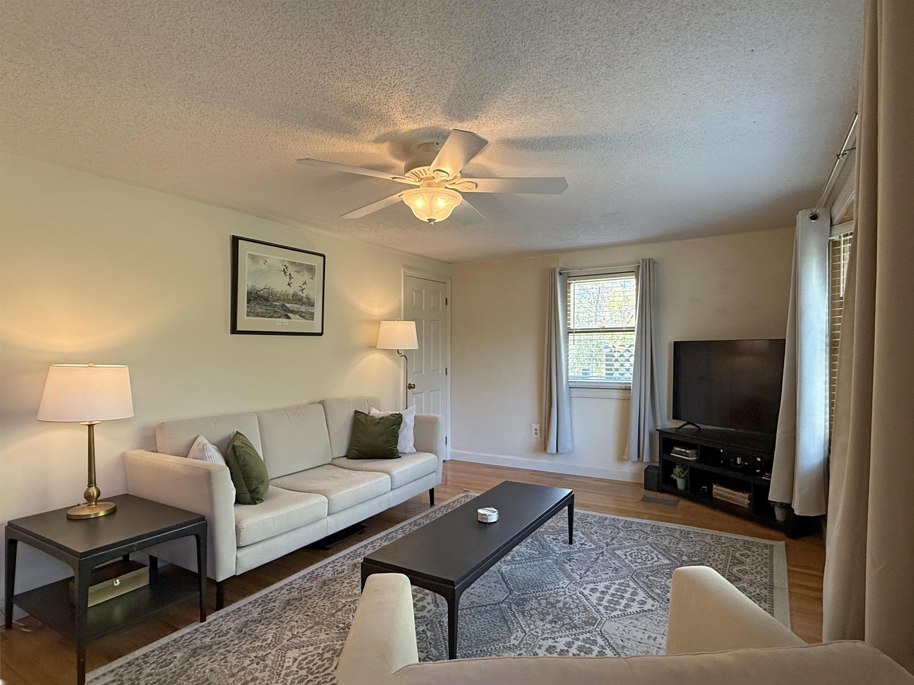
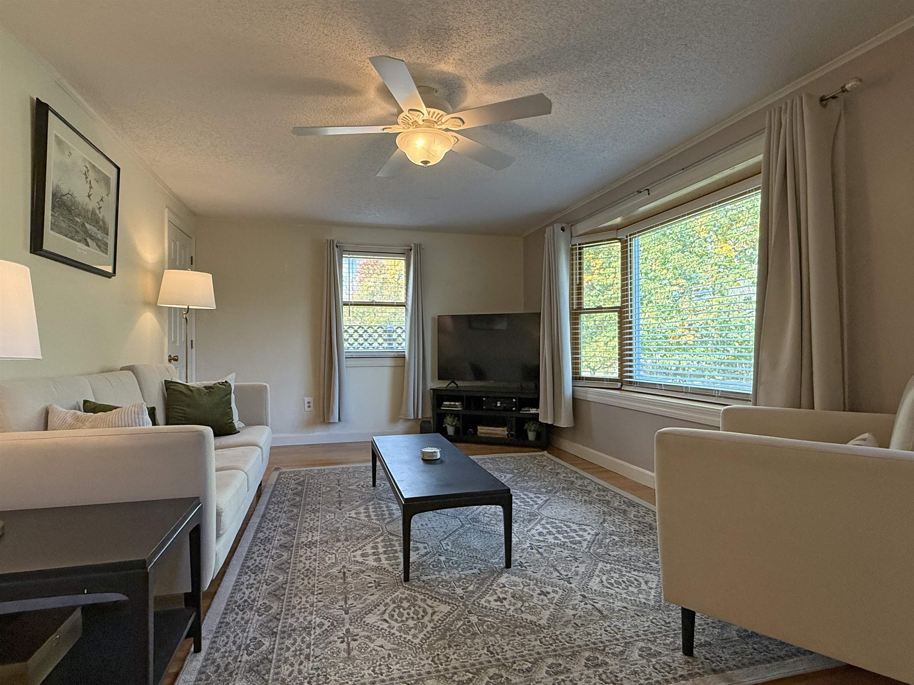
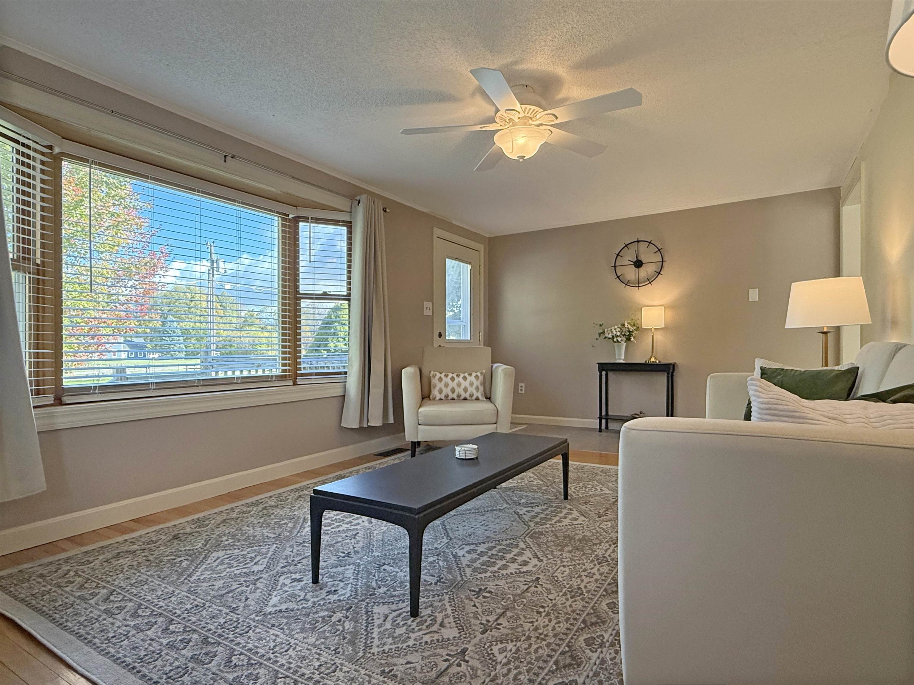
General Property Information
- Property Status:
- Active
- Price:
- $420, 000
- Assessed:
- $207, 000
- Assessed Year:
- County:
- VT-Addison
- Acres:
- 2.00
- Property Type:
- Single Family
- Year Built:
- 1980
- Agency/Brokerage:
- Jill Fraga
The Real Estate Company of Vermont, LLC - Bedrooms:
- 3
- Total Baths:
- 1
- Sq. Ft. (Total):
- 1056
- Tax Year:
- 2025
- Taxes:
- $5, 028
- Association Fees:
This well maintained, single-level home features 3 bedrooms and 1 bathroom, nestled on a peaceful country lot with pastoral views. Step through the side porch into the inviting eat-in kitchen or enter via the front porch into a tiled foyer that leads into the spacious living room, highlighted by natural wood flooring and a sunny bay window. The living room flows seamlessly into the well-designed kitchen located at the back of the home, offering ample counter space—perfect for cooking and entertaining in a warm, welcoming environment. A short hall connects the main living area to the full bathroom and three comfortable bedrooms, providing a thoughtful separation of living and sleeping spaces. The tidy basement includes a laundry area, the home's mechanical systems, and offers plenty of additional space for storage or hobbies. Outdoors, you’ll find two decks and a level 2-acre yard—ideal for gardens, play, and relaxation. Newly planted shrubs along the property line enhance privacy and curb appeal. Additional features include a detached two-car garage with an extra attached bay and two detached sheds, providing ample space for vehicles and enclosed storage. Vinyl siding and a newer roof ensure minimal maintenance. Don’t miss the opportunity to explore this charming home—check out the 3D virtual tour!
Interior Features
- # Of Stories:
- 1
- Sq. Ft. (Total):
- 1056
- Sq. Ft. (Above Ground):
- 1056
- Sq. Ft. (Below Ground):
- 0
- Sq. Ft. Unfinished:
- 1056
- Rooms:
- 5
- Bedrooms:
- 3
- Baths:
- 1
- Interior Desc:
- Basement Laundry
- Appliances Included:
- Disposal, Dryer, Range Hood, Microwave, Gas Range, Refrigerator, Washer, Electric Water Heater, Tank Water Heater
- Flooring:
- Hardwood, Tile, Vinyl Plank
- Heating Cooling Fuel:
- Water Heater:
- Basement Desc:
- Bulkhead, Concrete, Full, Interior Stairs, Sump Pump, Unfinished, Interior Access, Exterior Access
Exterior Features
- Style of Residence:
- Ranch
- House Color:
- Tan
- Time Share:
- No
- Resort:
- No
- Exterior Desc:
- Exterior Details:
- Deck, Dog Fence, Garden Space, Shed, Storage
- Amenities/Services:
- Land Desc.:
- Country Setting, Level
- Suitable Land Usage:
- Residential
- Roof Desc.:
- Architectural Shingle
- Driveway Desc.:
- Paved
- Foundation Desc.:
- Concrete
- Sewer Desc.:
- Conventional Leach Field, Private
- Garage/Parking:
- Yes
- Garage Spaces:
- 2
- Road Frontage:
- 435
Other Information
- List Date:
- 2025-10-13
- Last Updated:


