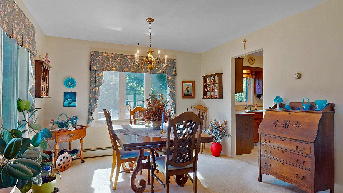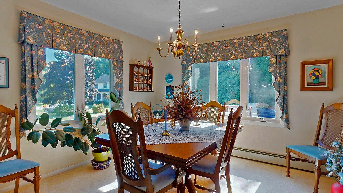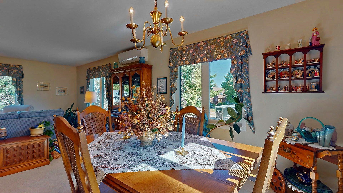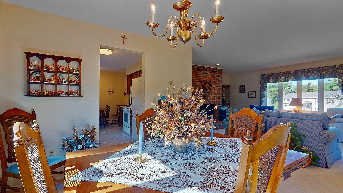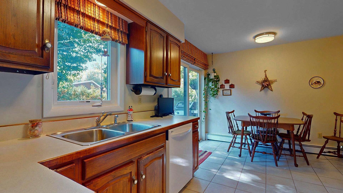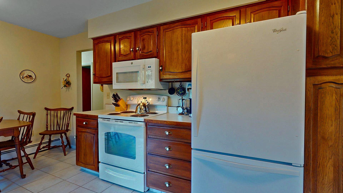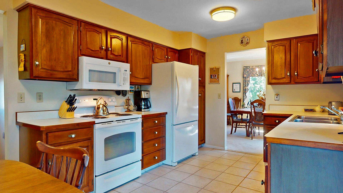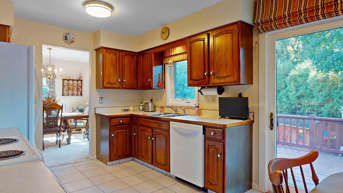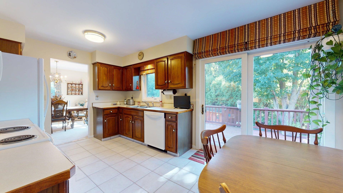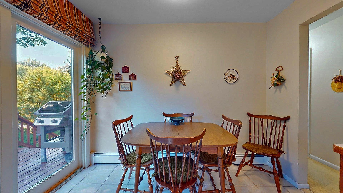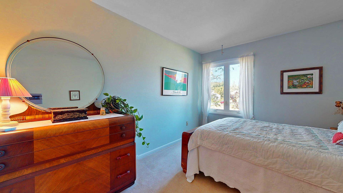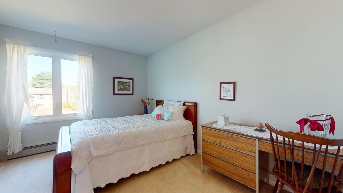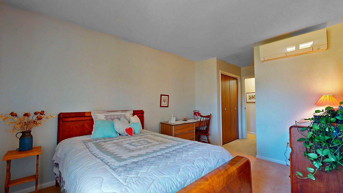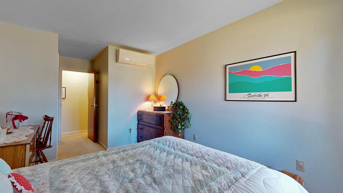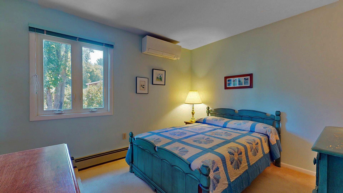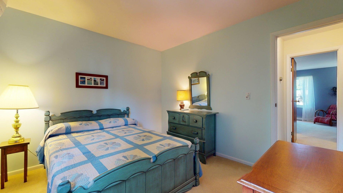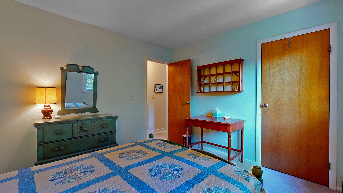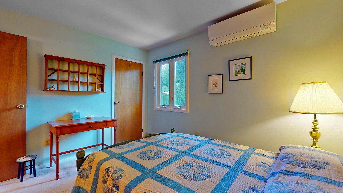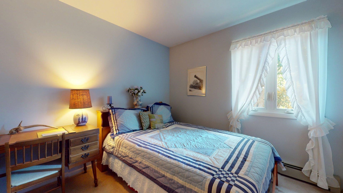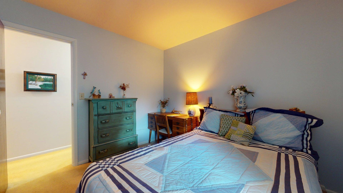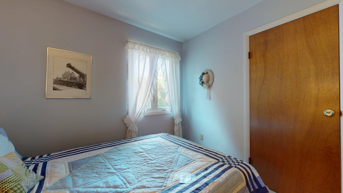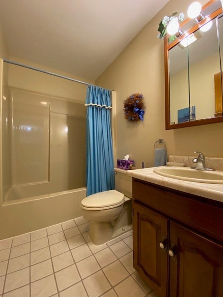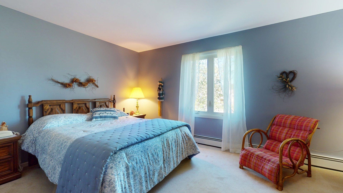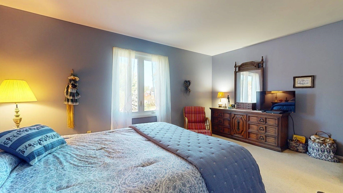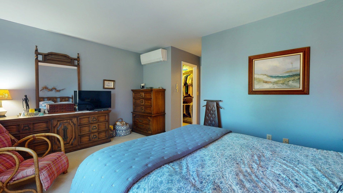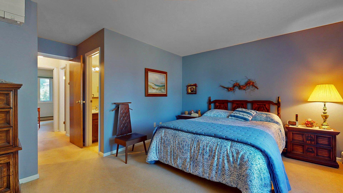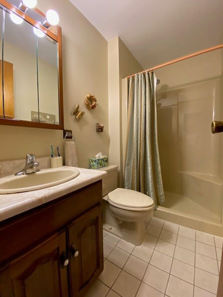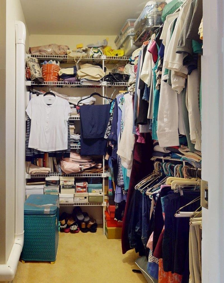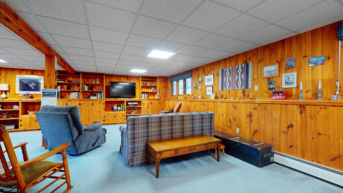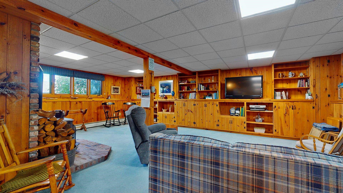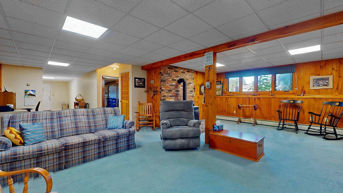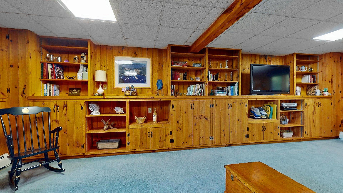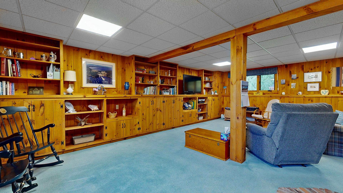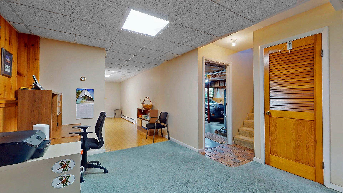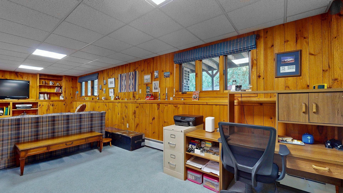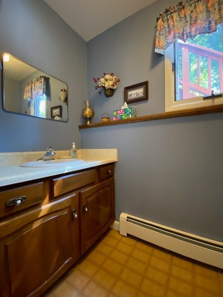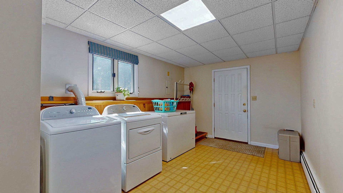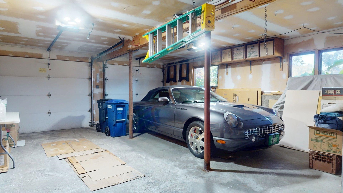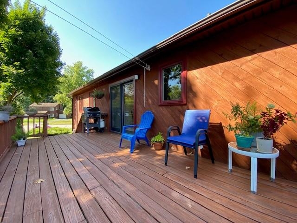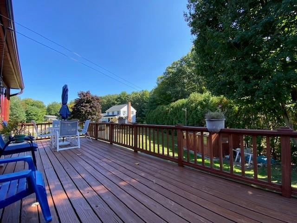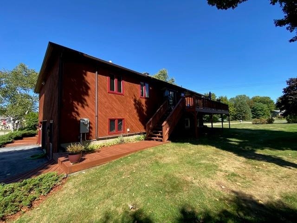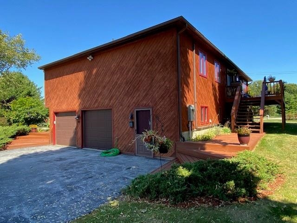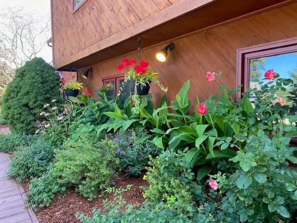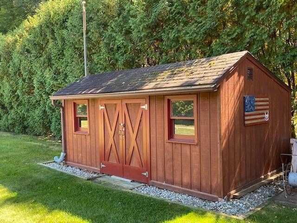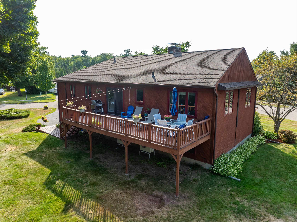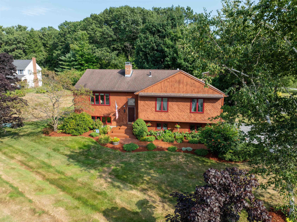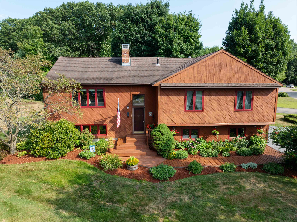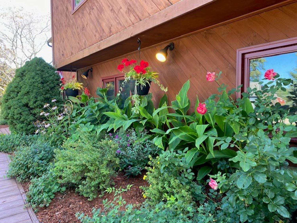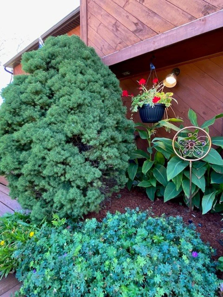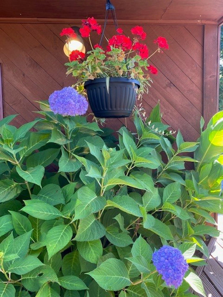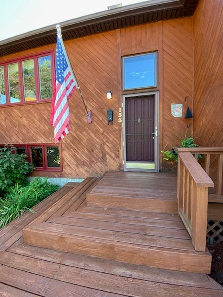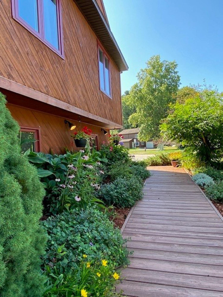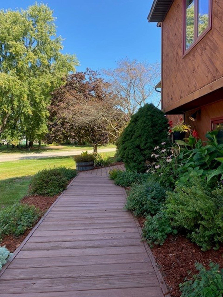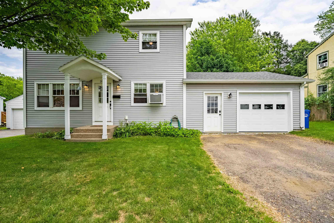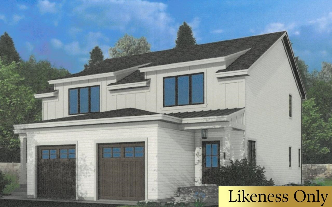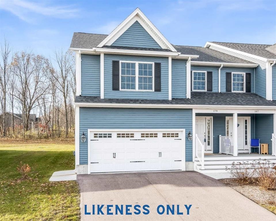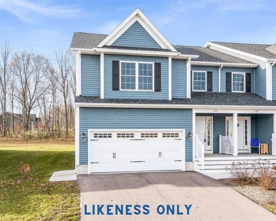1 of 59
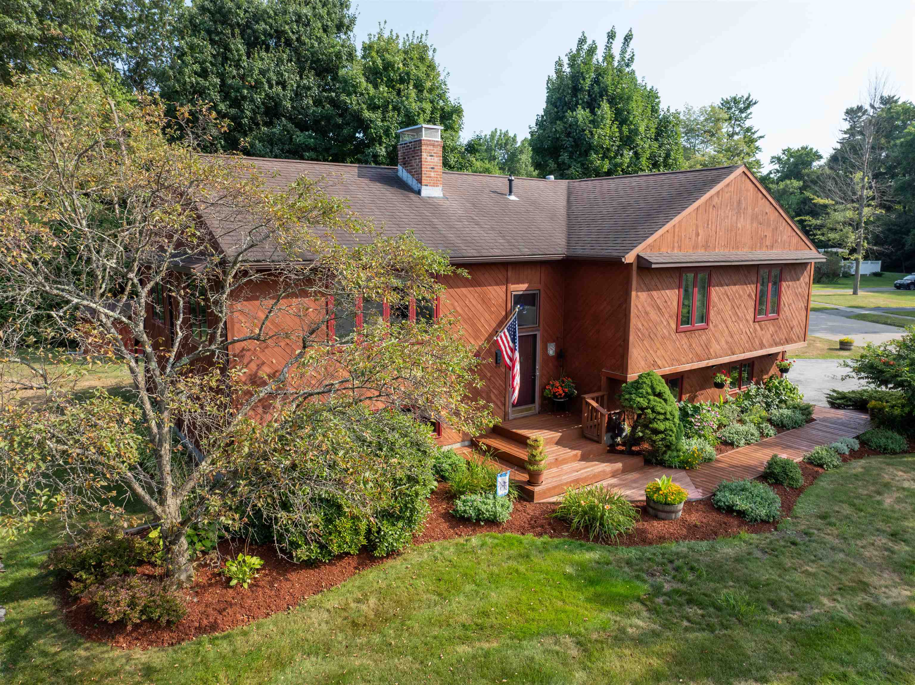
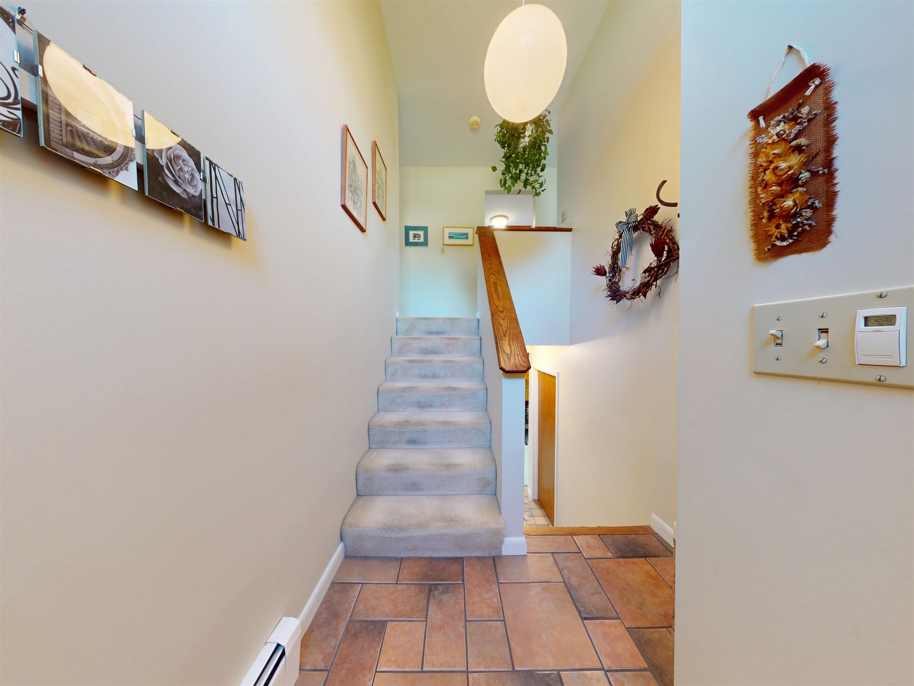
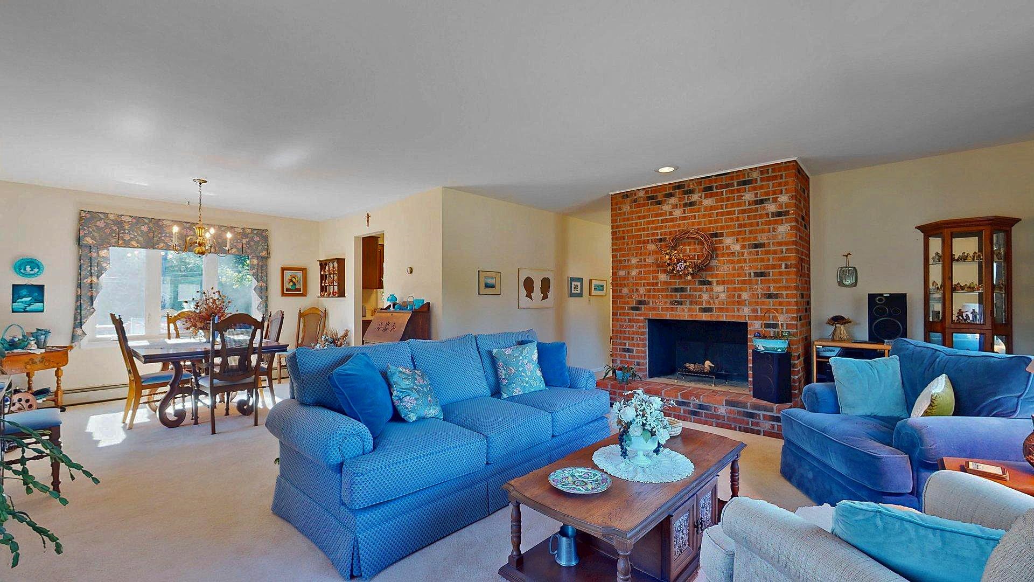
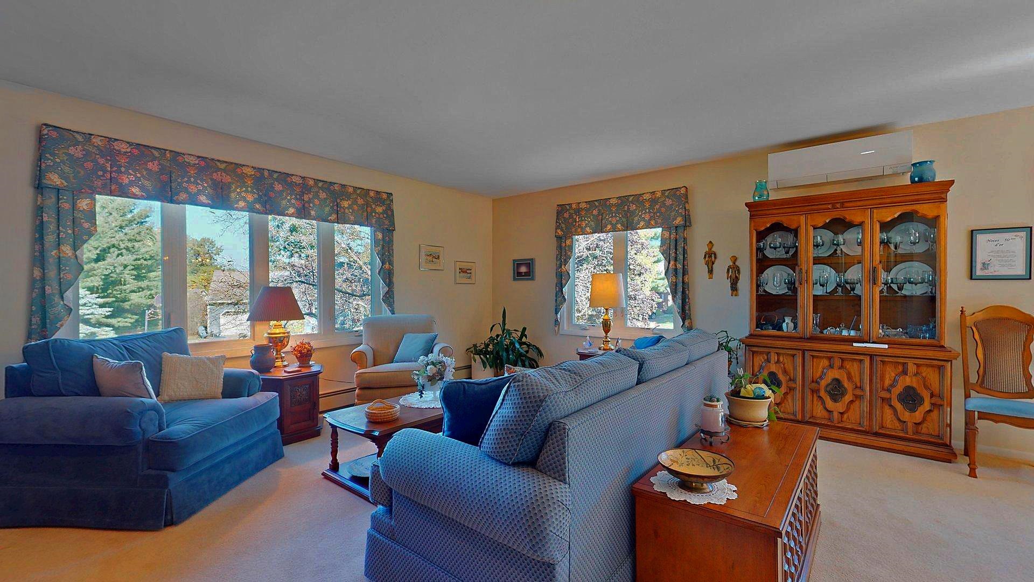
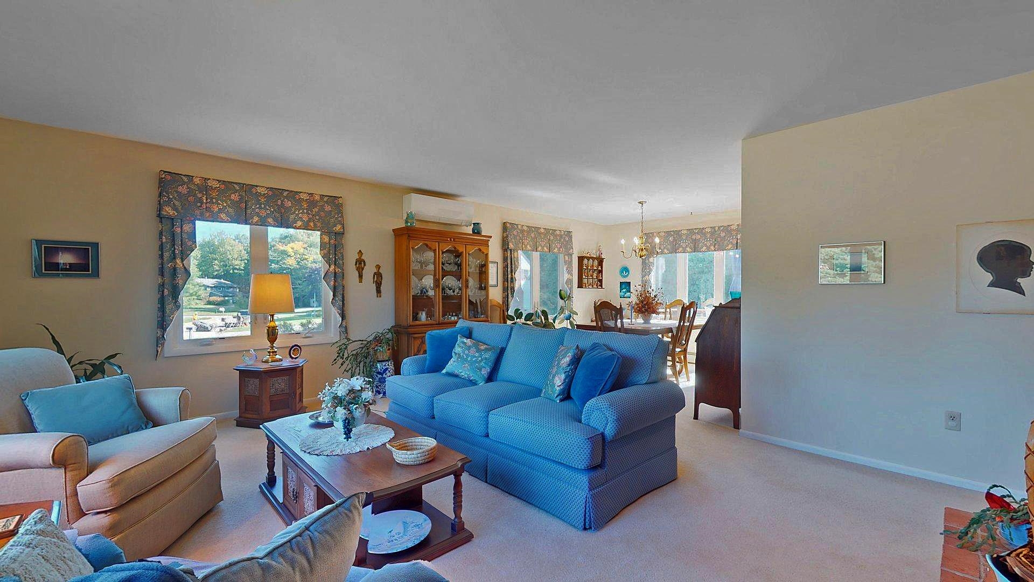
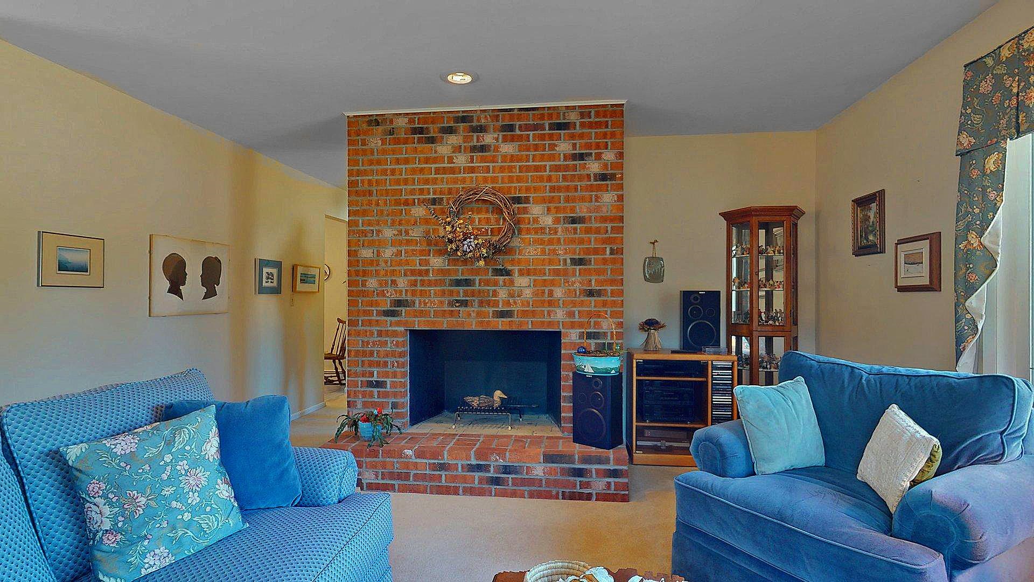
General Property Information
- Property Status:
- Active Under Contract
- Price:
- $550, 000
- Assessed:
- $0
- Assessed Year:
- County:
- VT-Chittenden
- Acres:
- 0.46
- Property Type:
- Single Family
- Year Built:
- 1979
- Agency/Brokerage:
- Mark Montross
Catamount Realty Group - Bedrooms:
- 4
- Total Baths:
- 3
- Sq. Ft. (Total):
- 2397
- Tax Year:
- 2025
- Taxes:
- $7, 083
- Association Fees:
Welcome to 133 Timberlake Drive in Colchester. This inviting 4-bedroom, 2.5-bath home offering 2, 400 square feet of living space, thoughtfully designed for both relaxation and everyday living. Step inside and feel right at home in the spacious living room, perfect for cozy evenings or gatherings with friends and family. The bright kitchen offers plenty of counter space and cabinetry, flowing easily into the dining area where meals and memories are made. Tile floors in the kitchen and entryway provide a practical, polished touch. Stay comfortable year-round with a mini-split heating and cooling system and enjoy energy efficiency thanks to the on-demand hot water boiler.Head outside to enjoy the peaceful surroundings from your front or back decks, perfect for morning coffee, quiet evenings, or summer barbecues. Upstairs, you’ll find a spacious primary suite with a private bath and generous closet space, along with three additional bedrooms ready for family, guests, or a home office.The lower-level family room offers a great spot for movie nights, playtime, or a home gym, while the two-car attached garage provides convenience and extra storage. Nestled in a friendly neighborhood near Rossetti Natural Area Thayer Beach, Bayside Park, and Airport Park, this home offers easy access to nature trails, the lake, drive in theater with a short drive to downtown Burlington. Showings start 10/17/2025.
Interior Features
- # Of Stories:
- 2
- Sq. Ft. (Total):
- 2397
- Sq. Ft. (Above Ground):
- 1478
- Sq. Ft. (Below Ground):
- 919
- Sq. Ft. Unfinished:
- 0
- Rooms:
- 8
- Bedrooms:
- 4
- Baths:
- 3
- Interior Desc:
- Dining Area, Wood Fireplace, 1 Fireplace, Kitchen/Dining, Living/Dining, Primary BR w/ BA, Walk-in Closet, Basement Laundry
- Appliances Included:
- Dishwasher, Microwave, Refrigerator, Electric Stove, Water Heater off Boiler
- Flooring:
- Carpet, Tile, Vinyl
- Heating Cooling Fuel:
- Water Heater:
- Basement Desc:
- Finished, Full, Interior Stairs, Walkout, Interior Access, Basement Stairs
Exterior Features
- Style of Residence:
- Raised Ranch
- House Color:
- brown
- Time Share:
- No
- Resort:
- Exterior Desc:
- Exterior Details:
- Deck, Shed, Double Pane Window(s)
- Amenities/Services:
- Land Desc.:
- Corner, Curbing, Landscaped, Level, Subdivision, Trail/Near Trail, Near Paths
- Suitable Land Usage:
- Roof Desc.:
- Architectural Shingle
- Driveway Desc.:
- Paved
- Foundation Desc.:
- Concrete
- Sewer Desc.:
- 1000 Gallon, Septic
- Garage/Parking:
- Yes
- Garage Spaces:
- 2
- Road Frontage:
- 201
Other Information
- List Date:
- 2025-10-13
- Last Updated:


