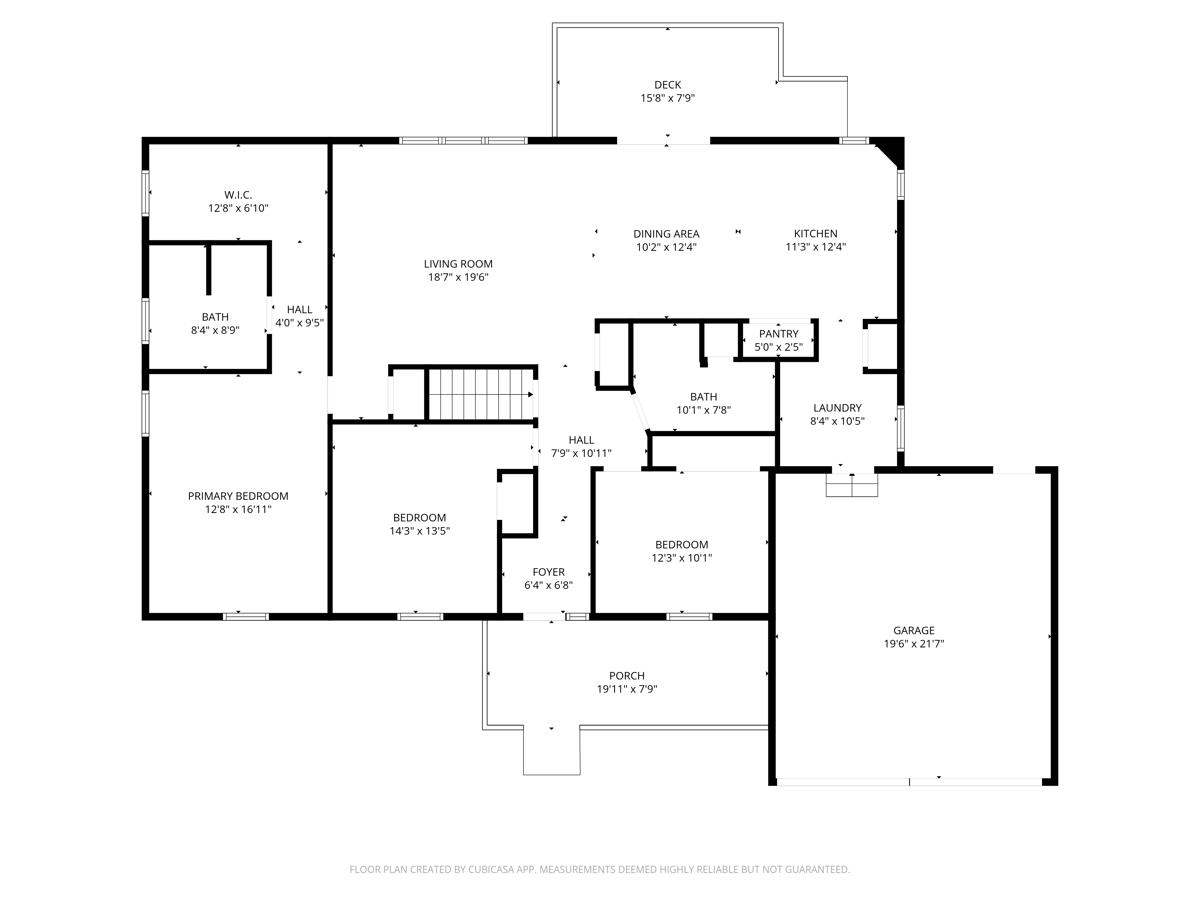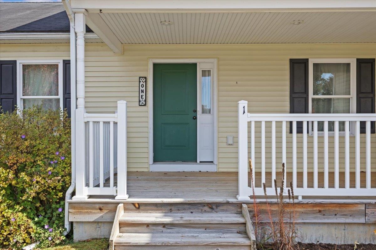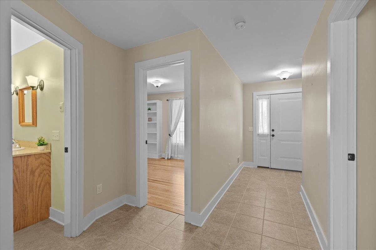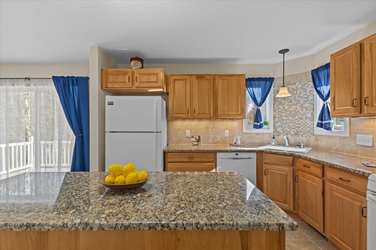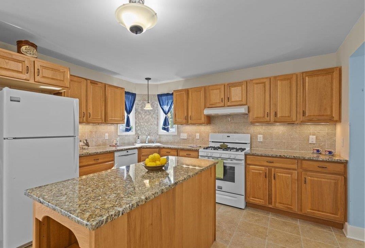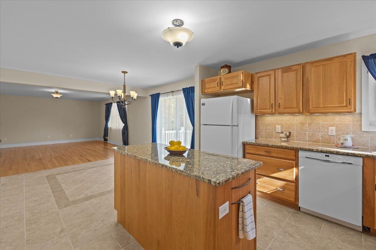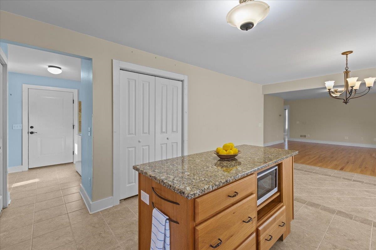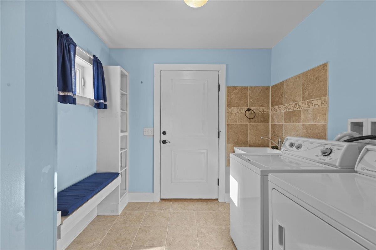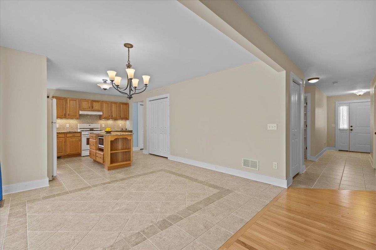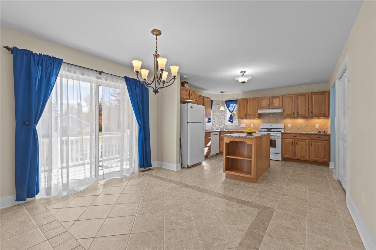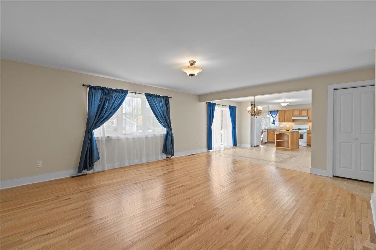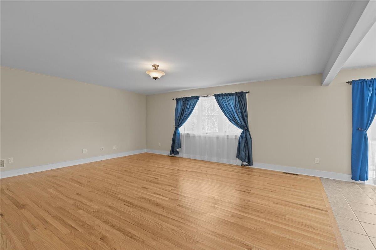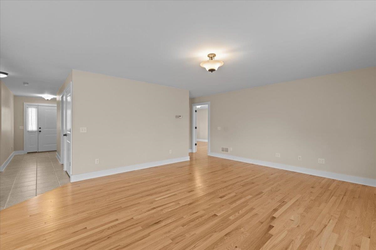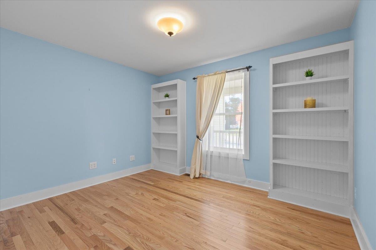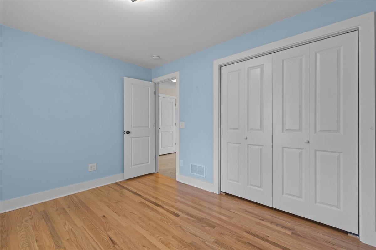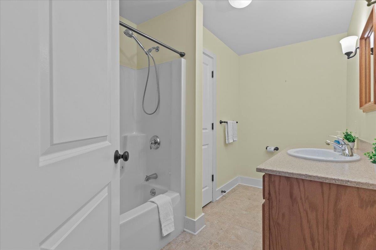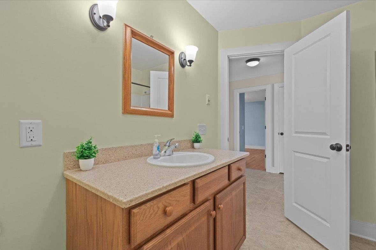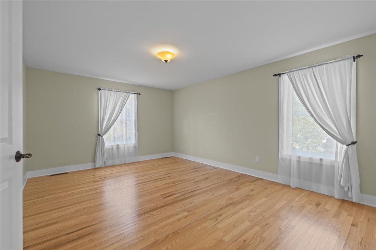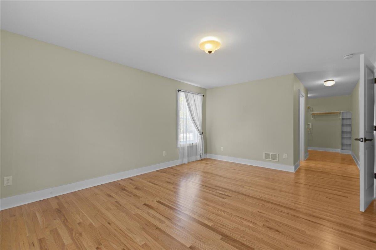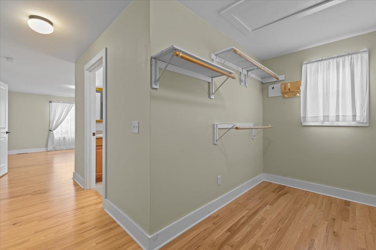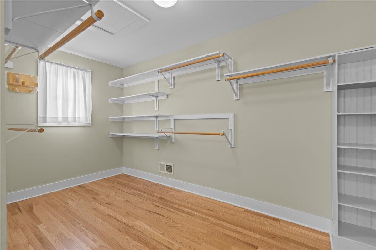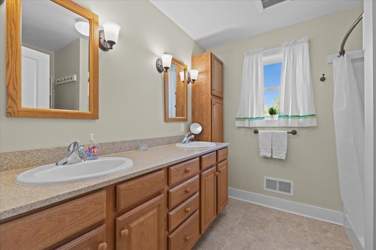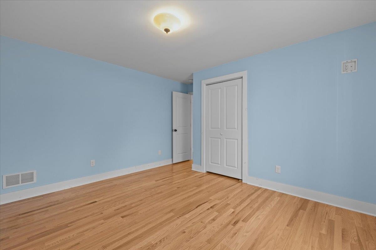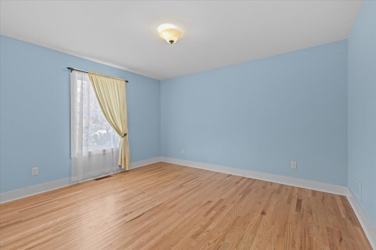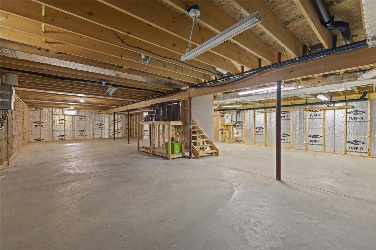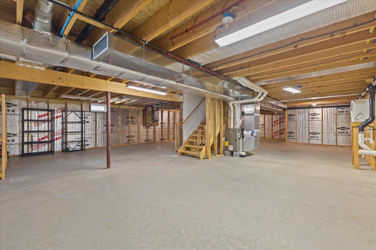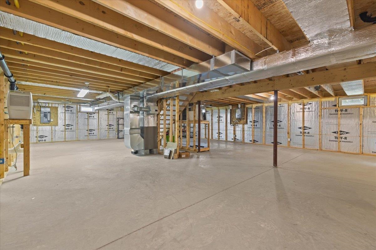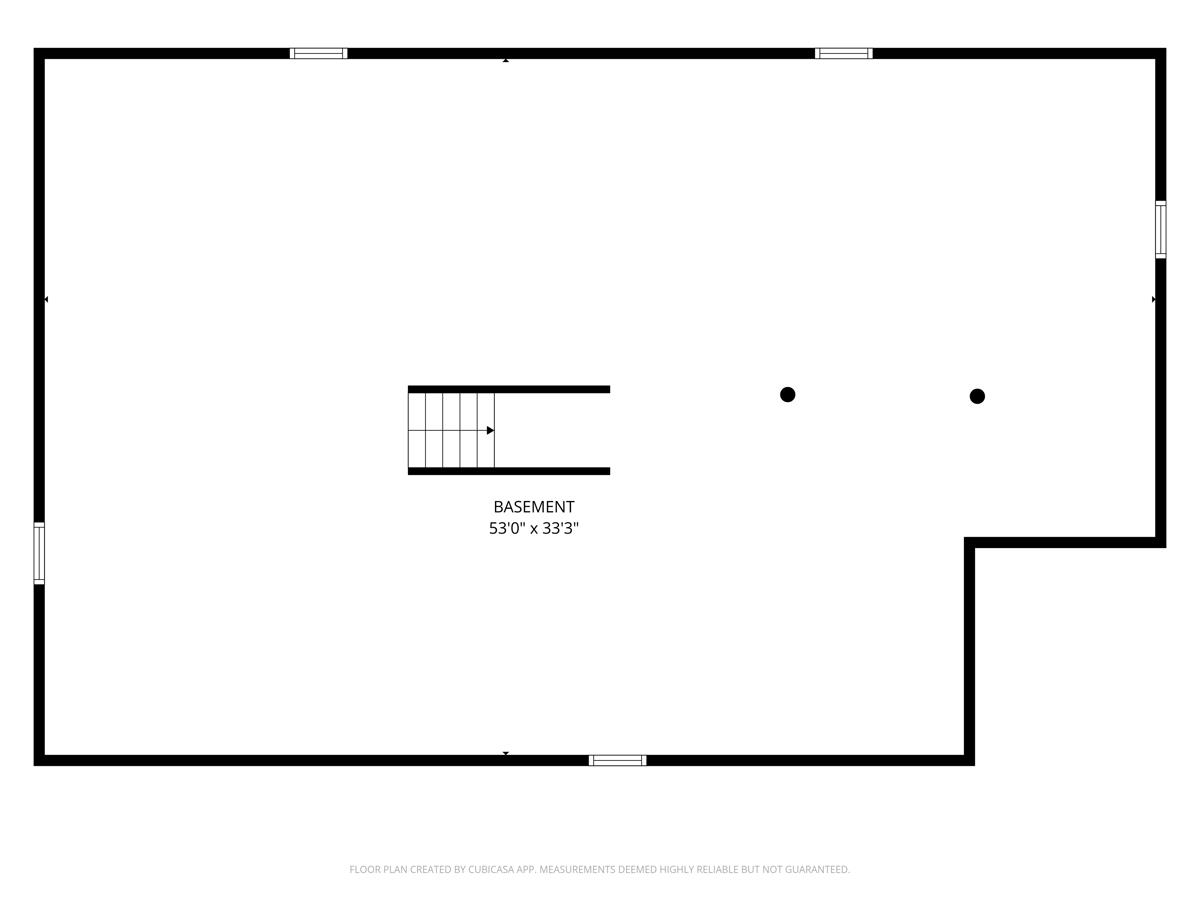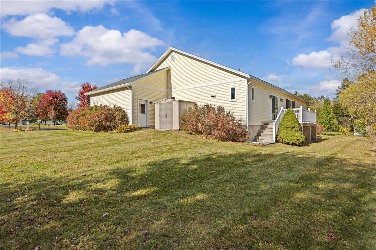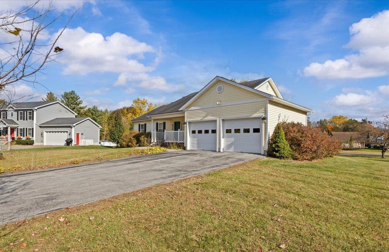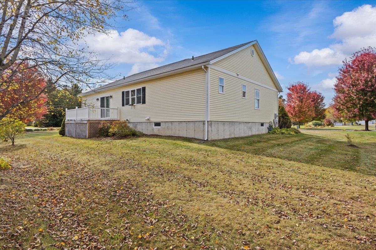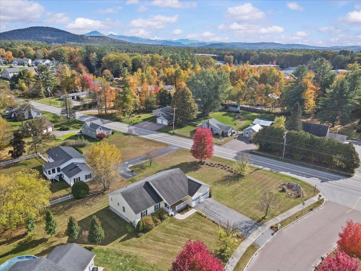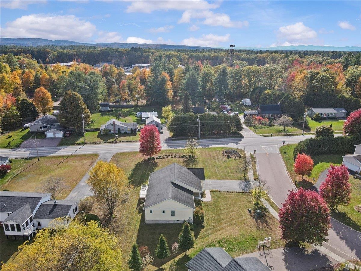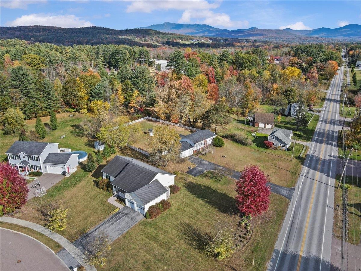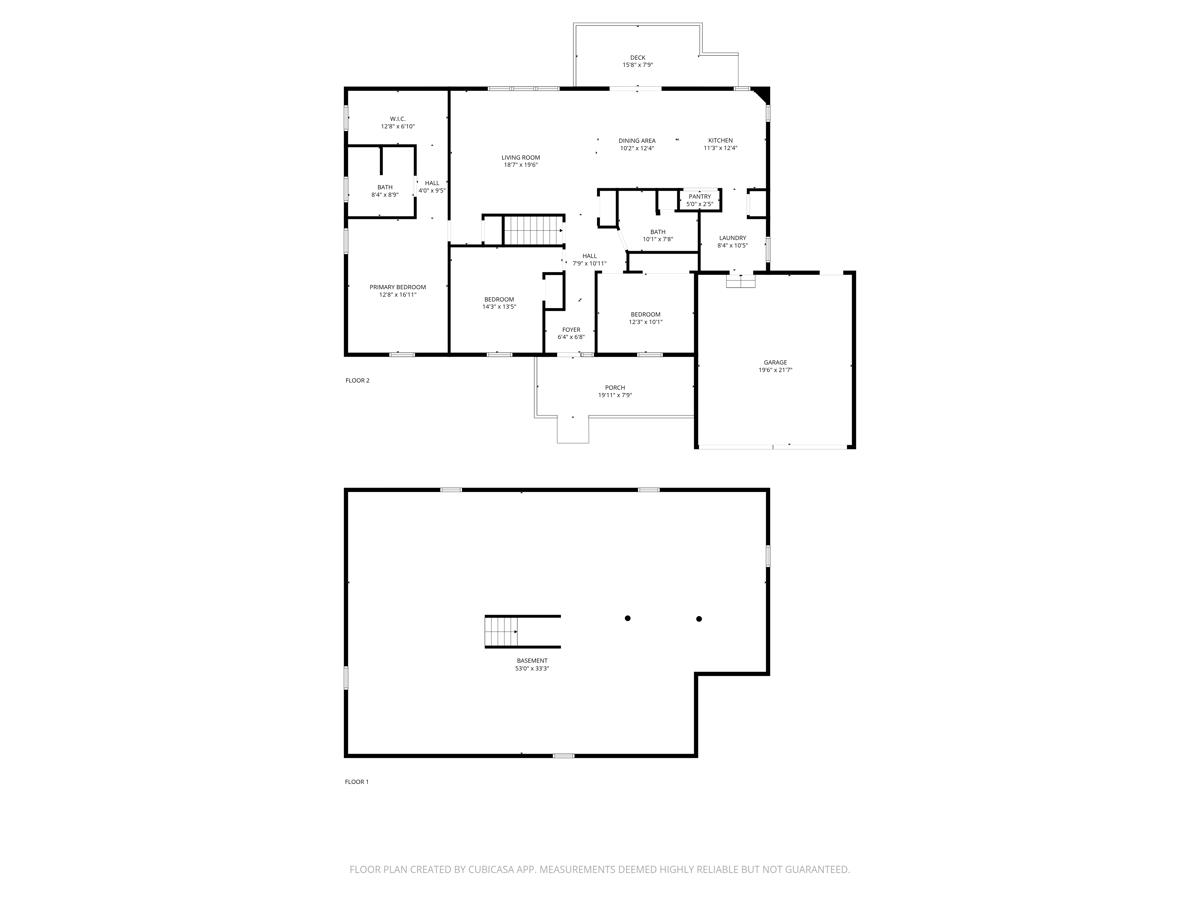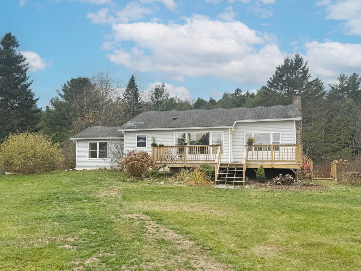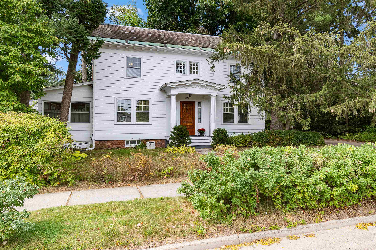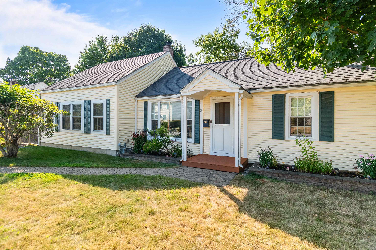1 of 41
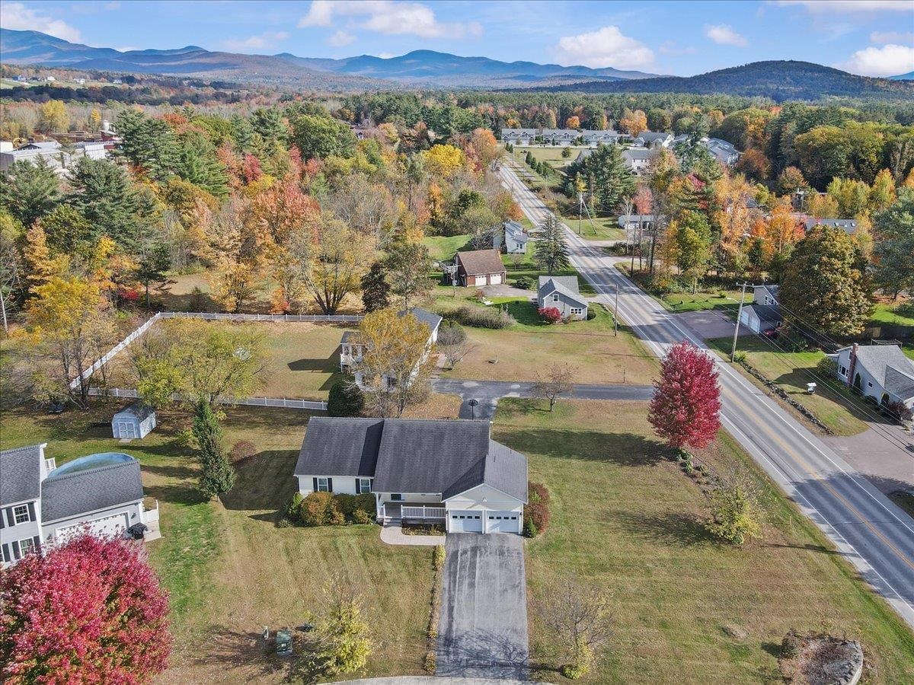
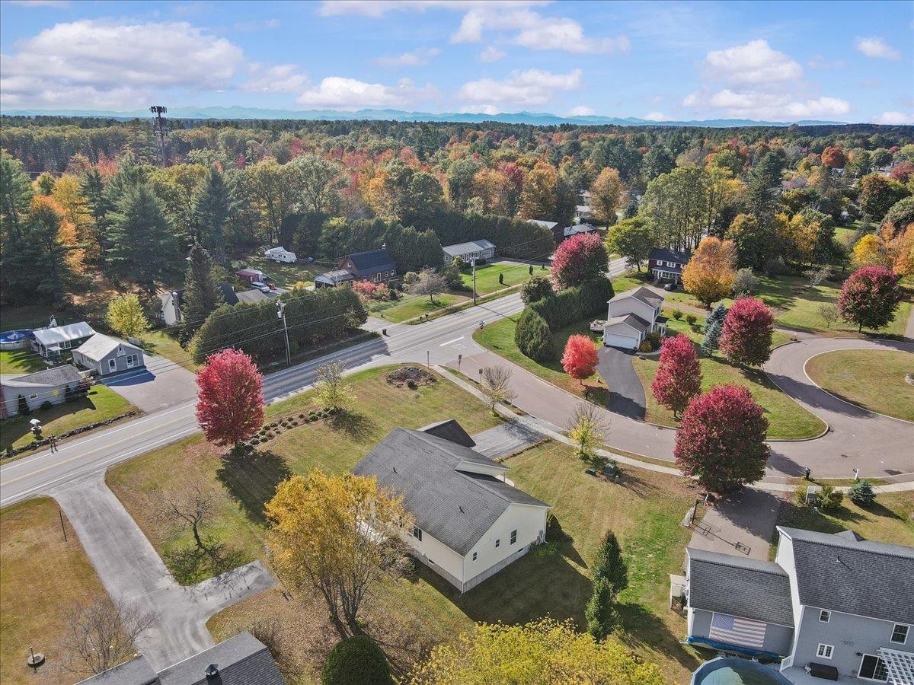
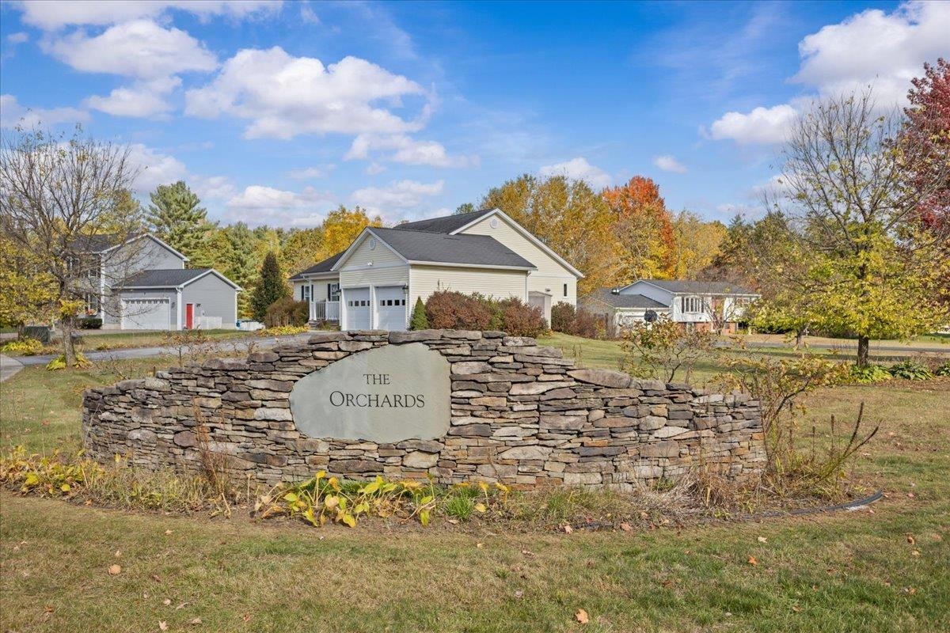
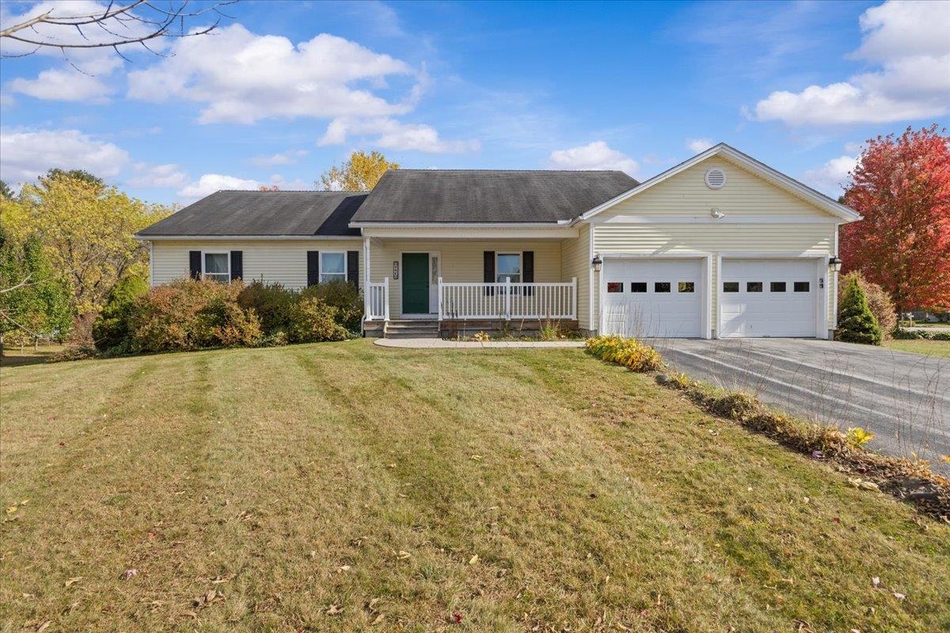
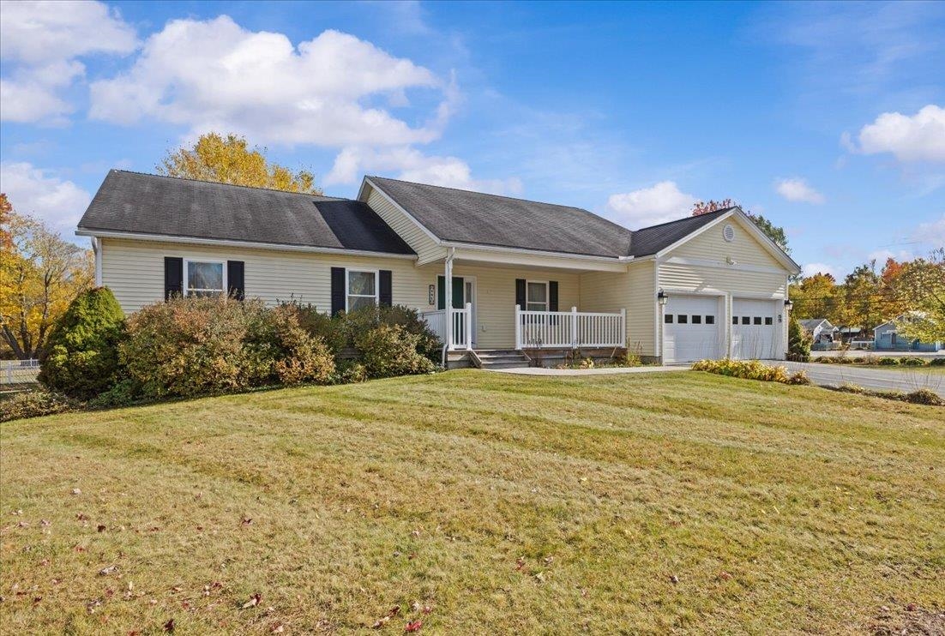
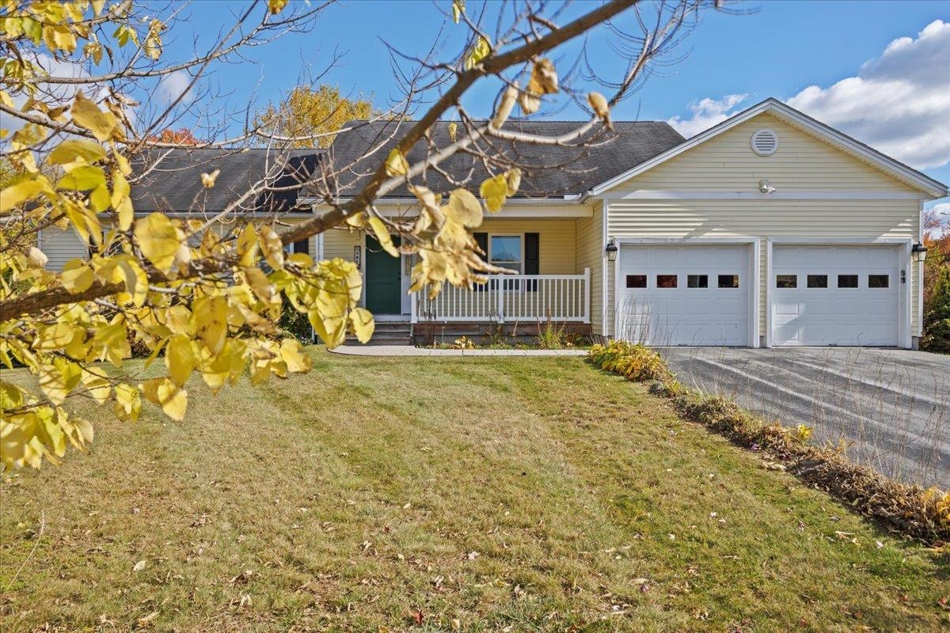
General Property Information
- Property Status:
- Active Under Contract
- Price:
- $499, 000
- Assessed:
- $0
- Assessed Year:
- County:
- VT-Chittenden
- Acres:
- 0.48
- Property Type:
- Single Family
- Year Built:
- 2010
- Agency/Brokerage:
- Michael O'Dowd
KW Vermont - Bedrooms:
- 3
- Total Baths:
- 2
- Sq. Ft. (Total):
- 1737
- Tax Year:
- 2025
- Taxes:
- $10, 380
- Association Fees:
Welcome to 1 Lilac Lane, Essex, located in "The Orchards", a recent 2010-2012 built development comprising of just 8 homes, creating a special neighborhood. Now being offered to the market by the original owners, a well cared-for home that is move in ready! This is 1st level living at it's finest, no carpet in sight, just beautiful hardwood and tiled floors throughout all areas. The kitchen is stunning with solid hickory cabinetry, granite counters, tiled backsplash, & direct access to the garage via mud room / laundry area. The house is of a modern contemporary ranch style layout with 2 bedrooms & full bath on one side of the living space, & on the other a large primary suite with spacious owner's bedroom, walk-in closet & bathroom. For the savvy buyer who may want to add more space or more value, the basement will not disappoint, high ceilings and large enough to finish a section, while still retaining plenty unfinished space for storage. Outside enjoy a morning coffee on your covered front porch, or relax in the evening on the back deck. Nestled on almost 1/2 acre, there is still plenty to do for the next owner, be it further the existing landscaping or put up a fence to create private space, there is so much flexibility. The location itself is hard to beat, located in a small neighborhood, yet moments from every conceivable amenity that Essex has to offer.
Interior Features
- # Of Stories:
- 1
- Sq. Ft. (Total):
- 1737
- Sq. Ft. (Above Ground):
- 1737
- Sq. Ft. (Below Ground):
- 0
- Sq. Ft. Unfinished:
- 1737
- Rooms:
- 5
- Bedrooms:
- 3
- Baths:
- 2
- Interior Desc:
- Appliances Included:
- Dishwasher, Dryer, Refrigerator, Washer, Gas Stove
- Flooring:
- Hardwood, Tile
- Heating Cooling Fuel:
- Water Heater:
- Basement Desc:
- Full, Unfinished
Exterior Features
- Style of Residence:
- Contemporary, Ranch
- House Color:
- Time Share:
- No
- Resort:
- Exterior Desc:
- Exterior Details:
- Deck, Shed
- Amenities/Services:
- Land Desc.:
- Landscaped
- Suitable Land Usage:
- Roof Desc.:
- Shingle
- Driveway Desc.:
- Paved
- Foundation Desc.:
- Concrete
- Sewer Desc.:
- Public
- Garage/Parking:
- Yes
- Garage Spaces:
- 2
- Road Frontage:
- 0
Other Information
- List Date:
- 2025-10-13
- Last Updated:


