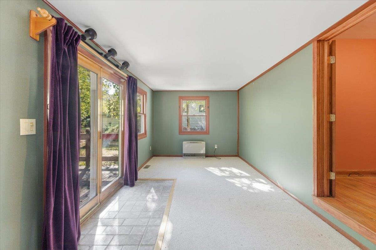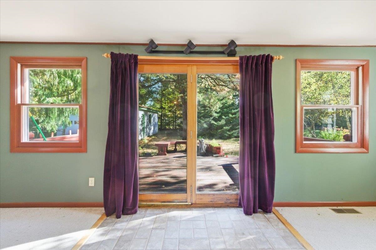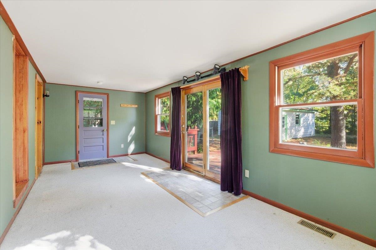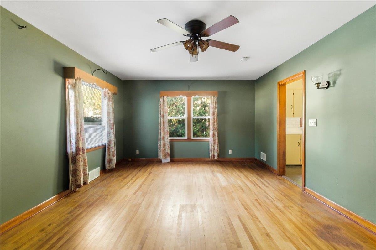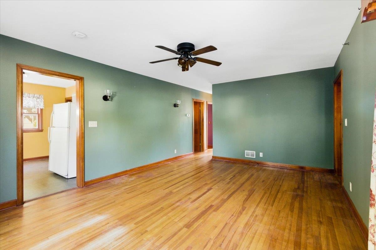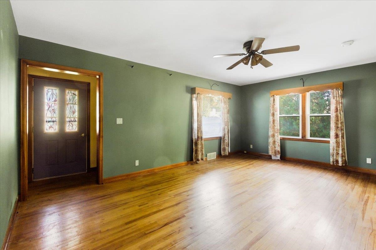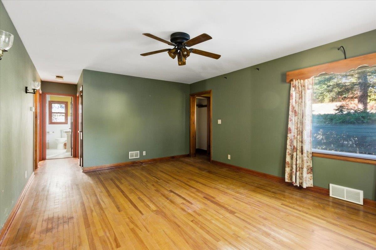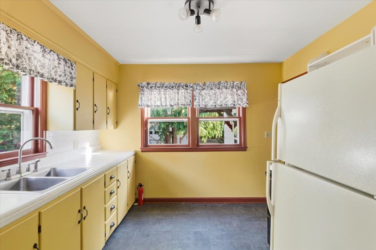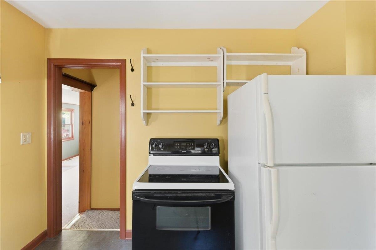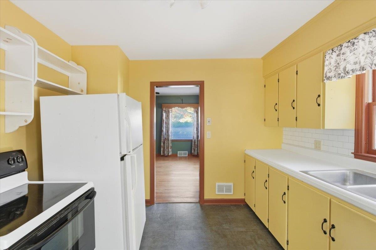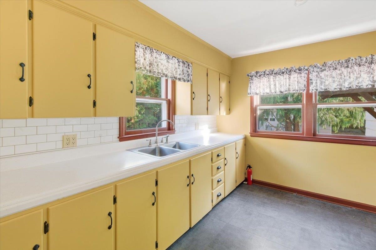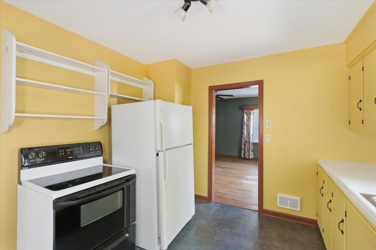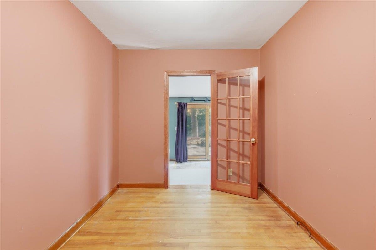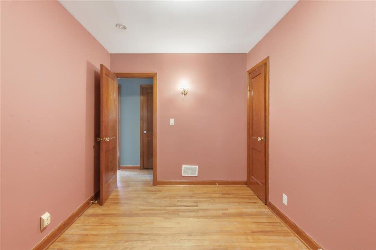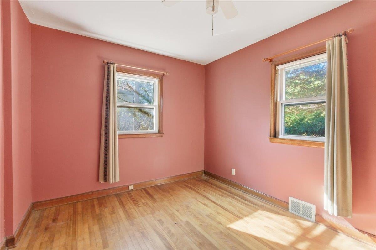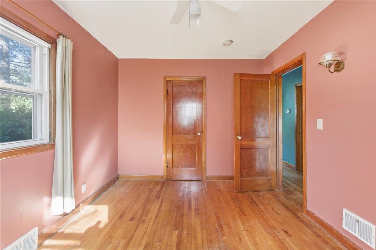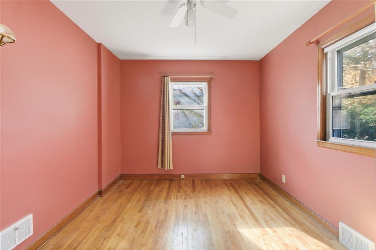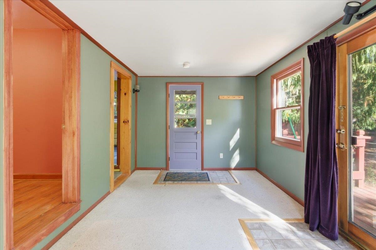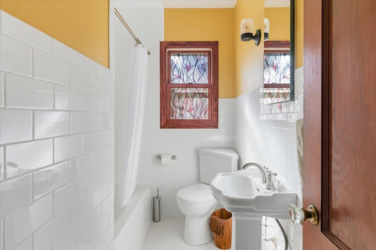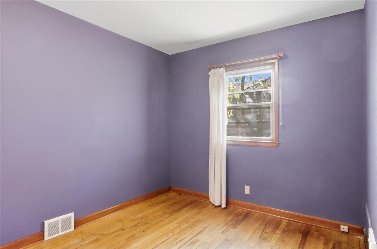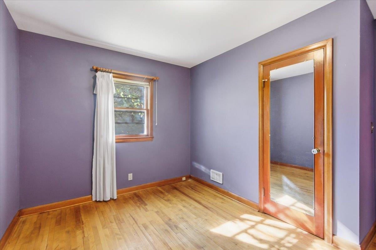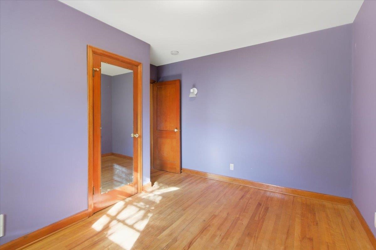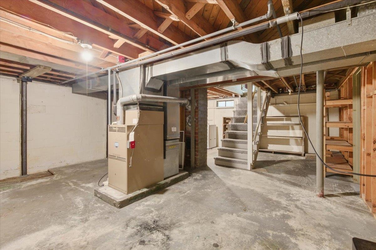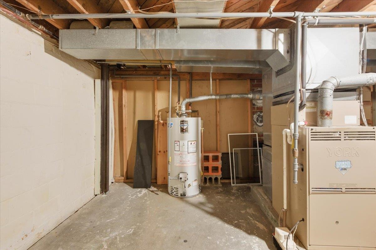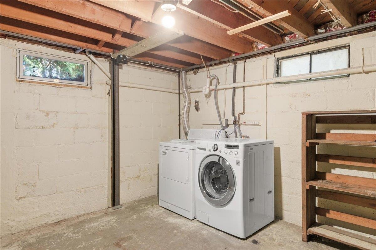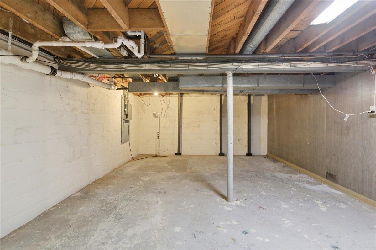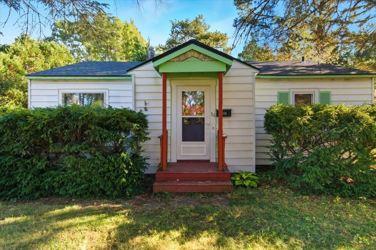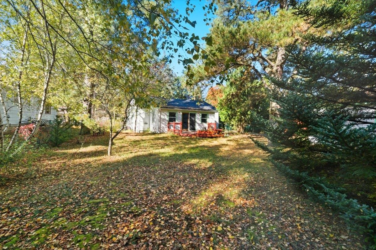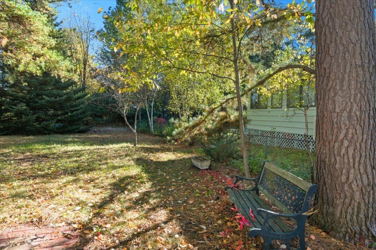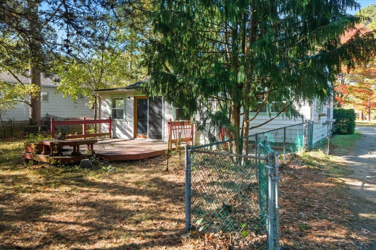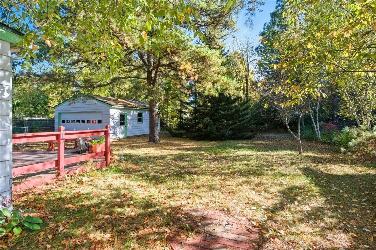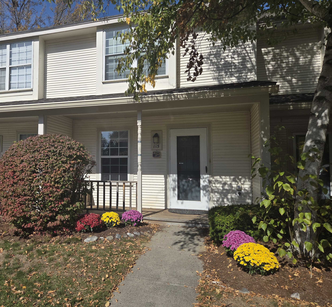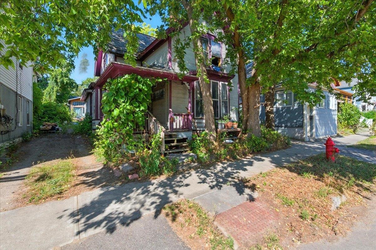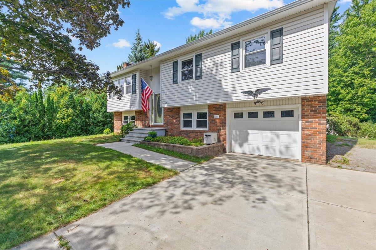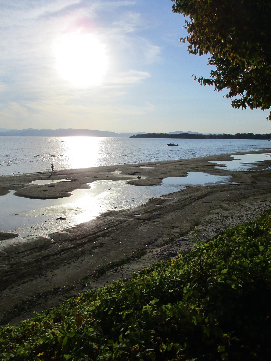1 of 37
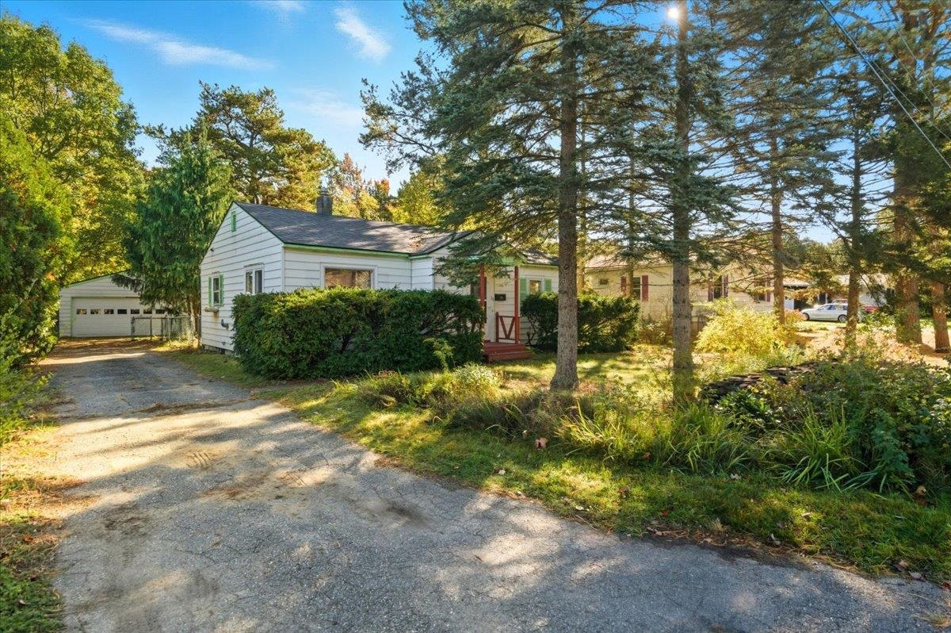
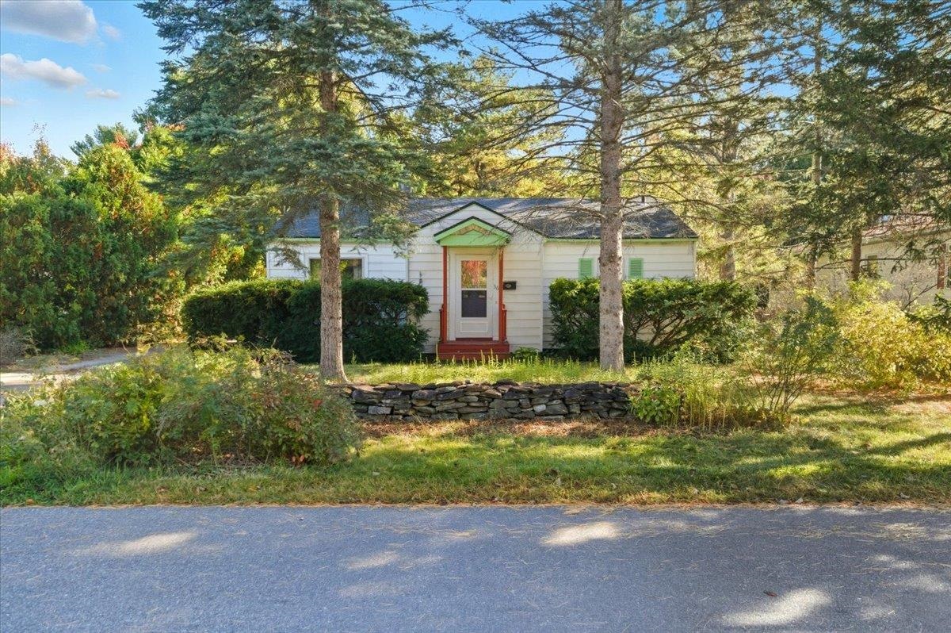
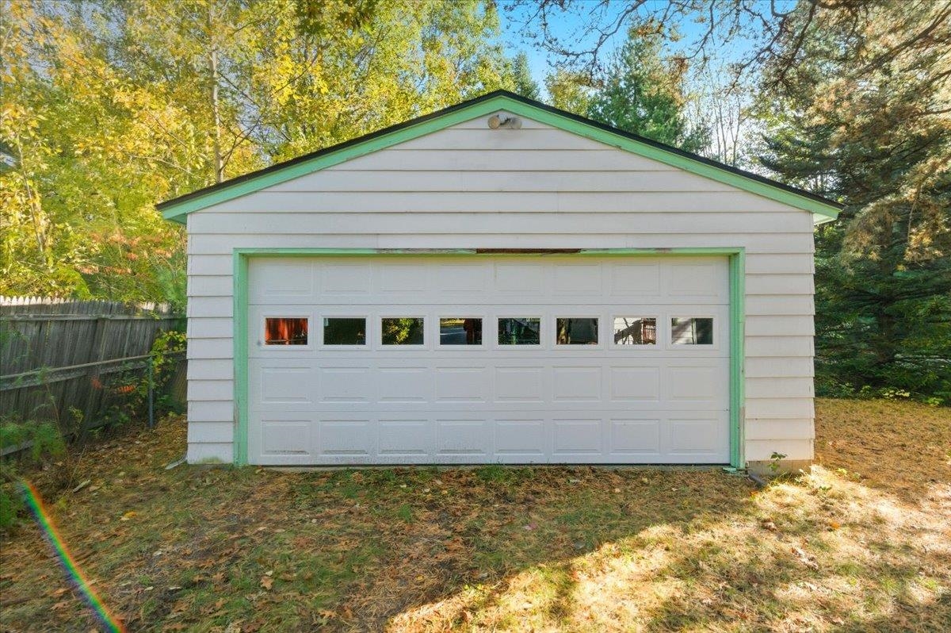
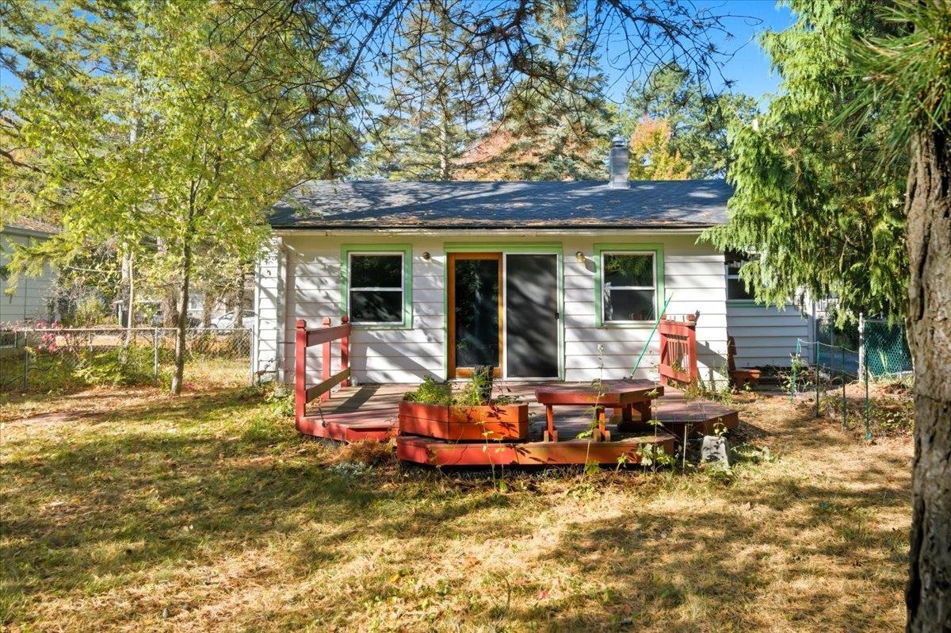
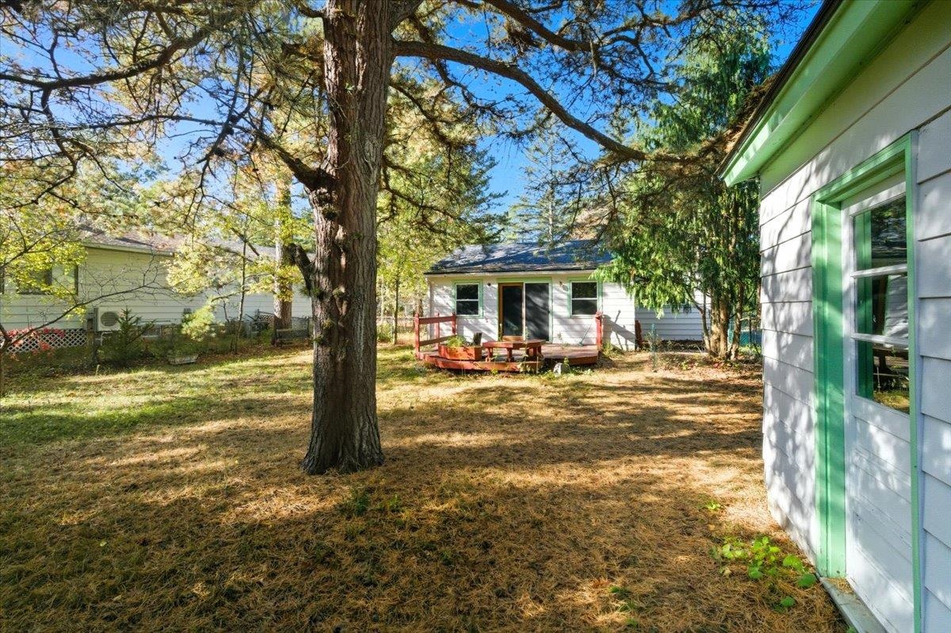
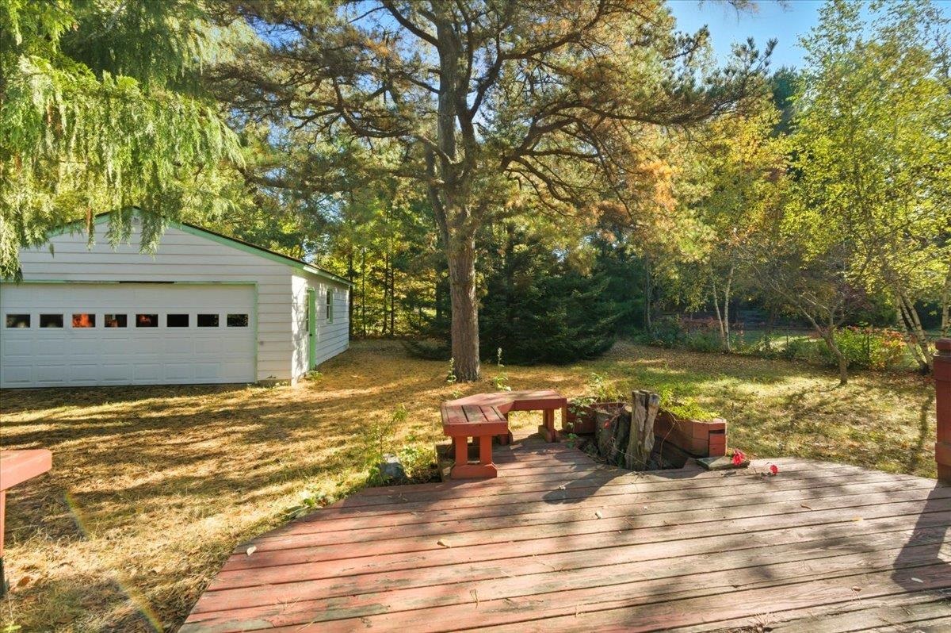
General Property Information
- Property Status:
- Active
- Price:
- $392, 000
- Assessed:
- $0
- Assessed Year:
- County:
- VT-Chittenden
- Acres:
- 0.25
- Property Type:
- Single Family
- Year Built:
- 1951
- Agency/Brokerage:
- Flex Realty Group
Flex Realty - Bedrooms:
- 2
- Total Baths:
- 1
- Sq. Ft. (Total):
- 1200
- Tax Year:
- 2025
- Taxes:
- $5, 833
- Association Fees:
Welcome to this fantastic 2-bedroom home with a bonus Room, central AC & large garage. This deceptively spacious and beautifully maintained 2-bedroom home is perfectly situated on a quiet street. Offering much more than meets the eye, this charming residence features a versatile bonus room—ideal for a home office, guest space, or hobby room. Enjoy year-round comfort with central air conditioning, and take advantage of the oversized, detached two-car garage, perfect for storage, vehicles, or even a workshop. The deep fully fenced lot offers ample space for outdoor entertaining, gardening, or other activities. Conveniently located close to parks, restaurants, the airport, and everyday amenities, this home offers both tranquility and accessibility. Whether you're a first-time buyer, downsizing, or simply looking for a move-in-ready gem in a great location, this home has it all. Don’t miss your chance to own this fantastic property—schedule your showing today!
Interior Features
- # Of Stories:
- 1
- Sq. Ft. (Total):
- 1200
- Sq. Ft. (Above Ground):
- 1200
- Sq. Ft. (Below Ground):
- 0
- Sq. Ft. Unfinished:
- 980
- Rooms:
- 6
- Bedrooms:
- 2
- Baths:
- 1
- Interior Desc:
- Basement Laundry
- Appliances Included:
- Dryer, Refrigerator, Washer, Electric Stove
- Flooring:
- Carpet, Hardwood
- Heating Cooling Fuel:
- Water Heater:
- Basement Desc:
- Interior Stairs, Interior Access
Exterior Features
- Style of Residence:
- Ranch
- House Color:
- Time Share:
- No
- Resort:
- Exterior Desc:
- Exterior Details:
- Amenities/Services:
- Land Desc.:
- Level
- Suitable Land Usage:
- Roof Desc.:
- Asphalt Shingle
- Driveway Desc.:
- Paved
- Foundation Desc.:
- Block
- Sewer Desc.:
- Public
- Garage/Parking:
- Yes
- Garage Spaces:
- 2
- Road Frontage:
- 0
Other Information
- List Date:
- 2025-10-13
- Last Updated:


