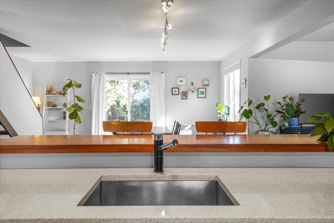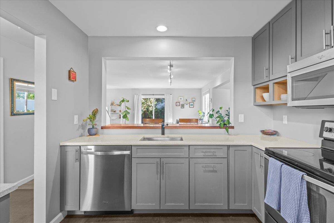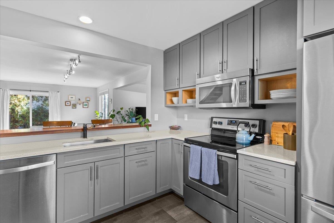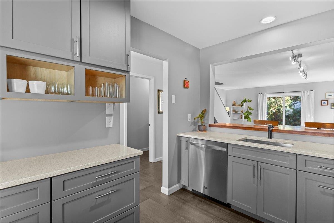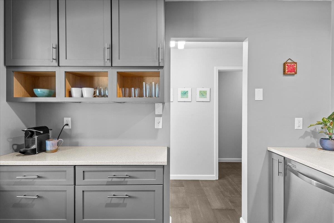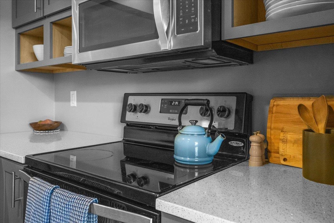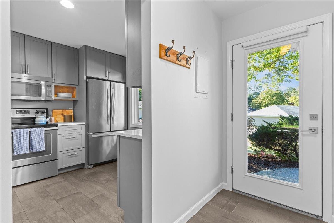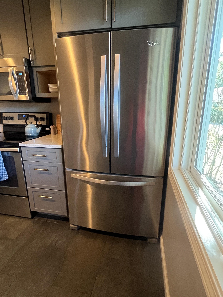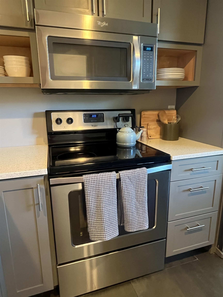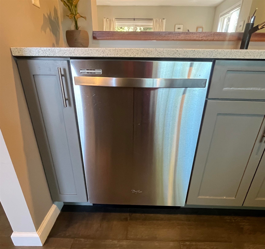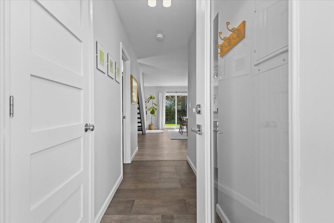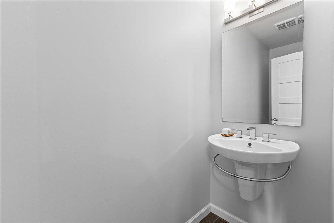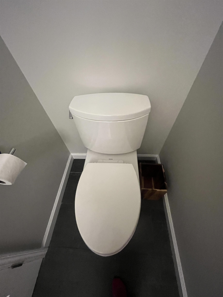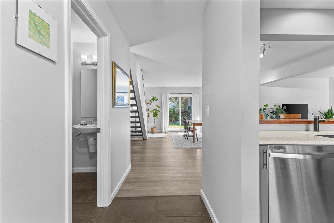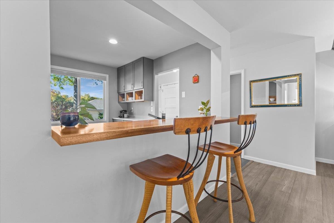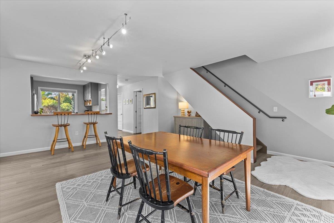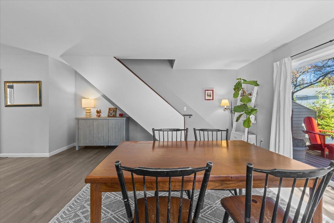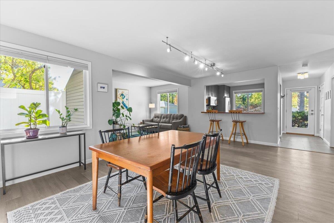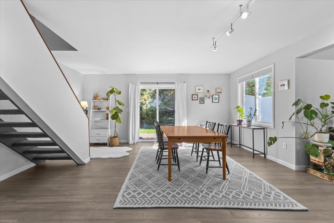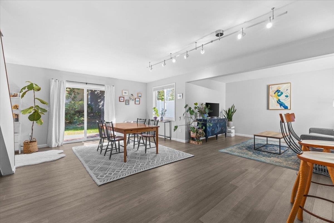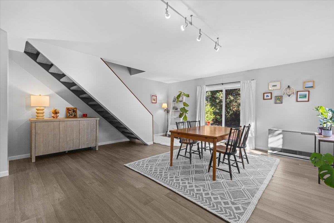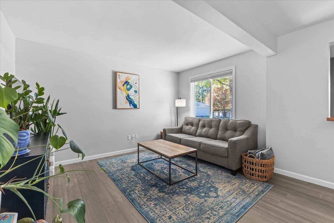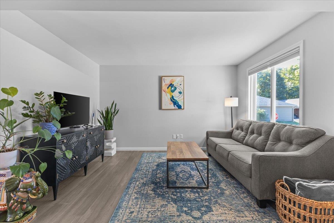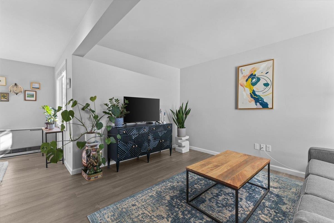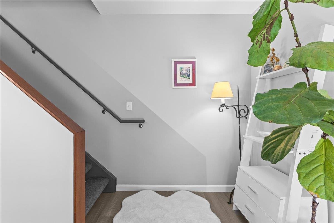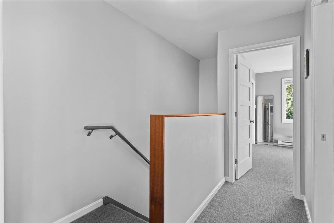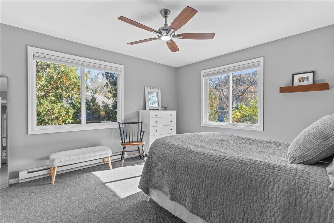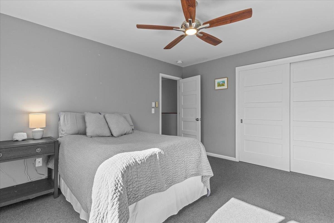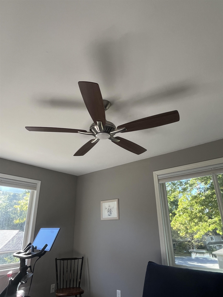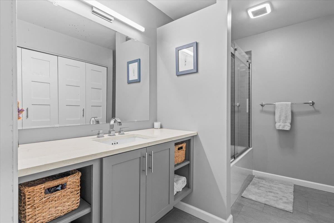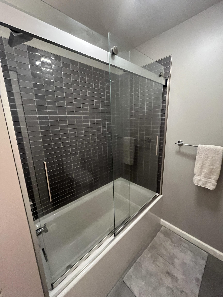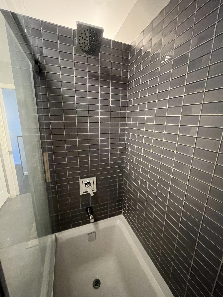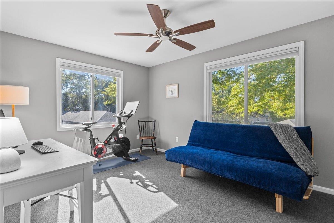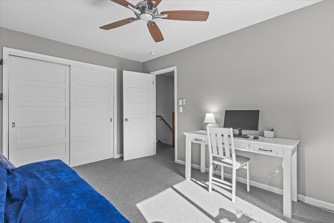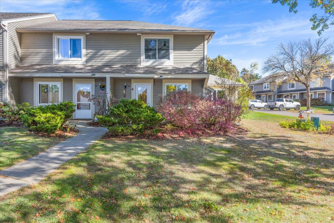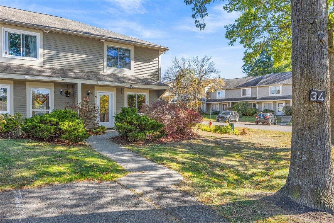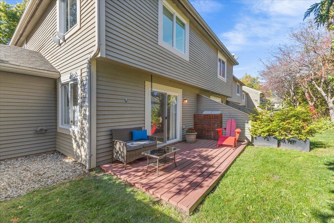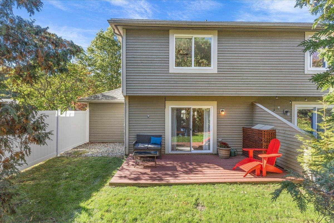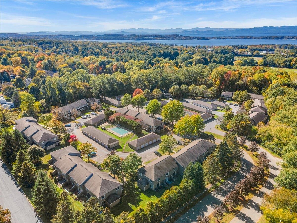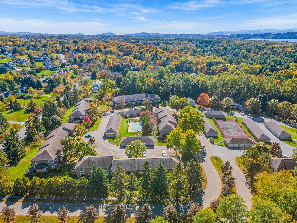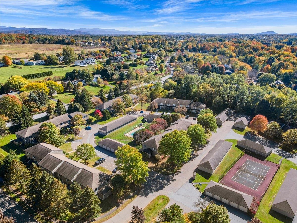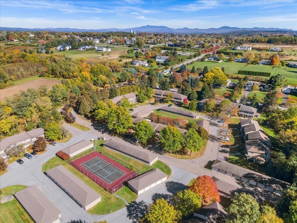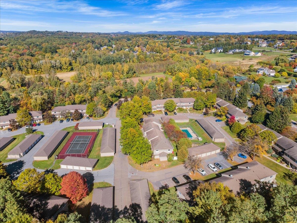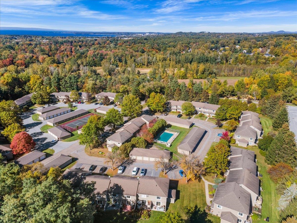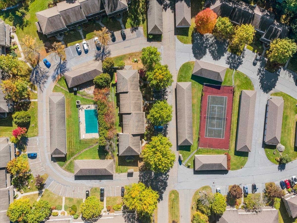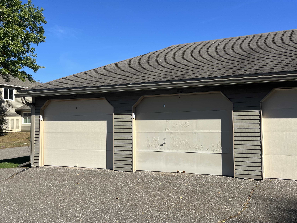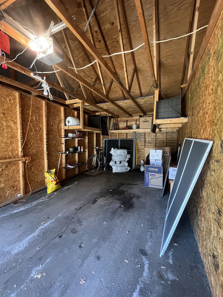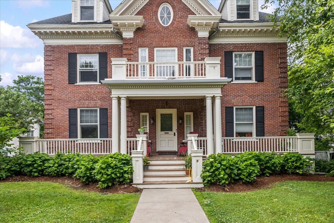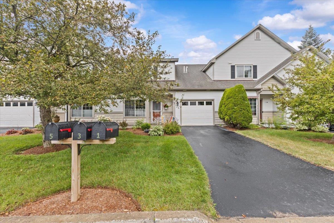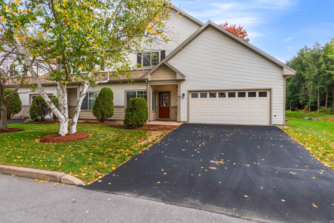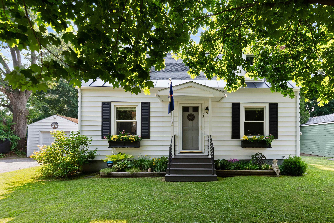1 of 53
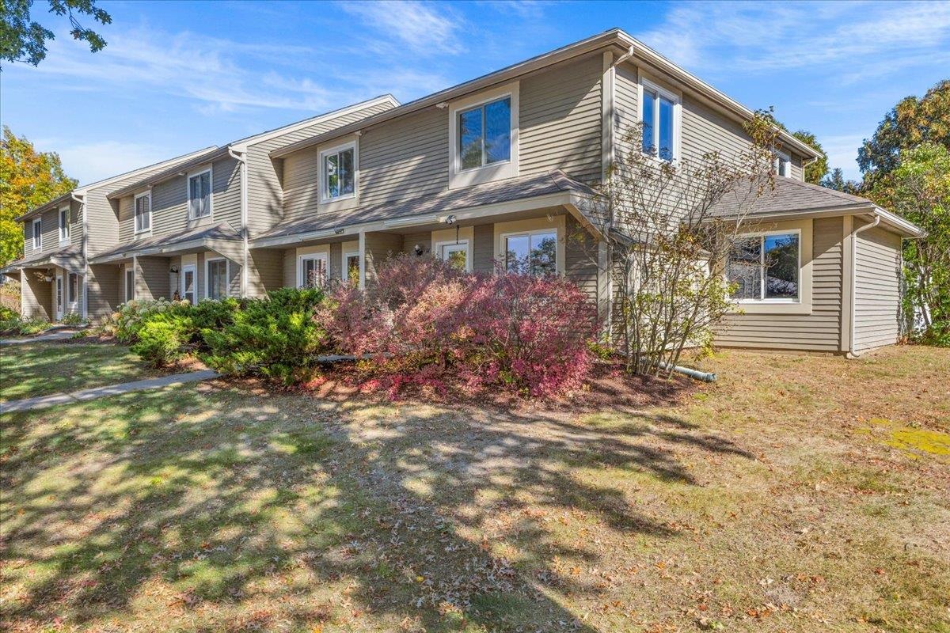
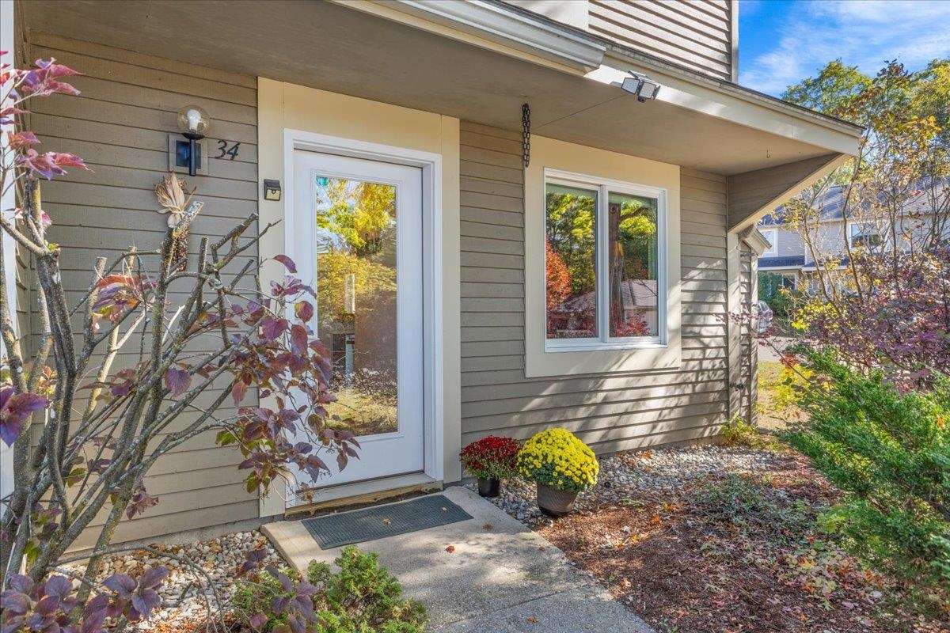
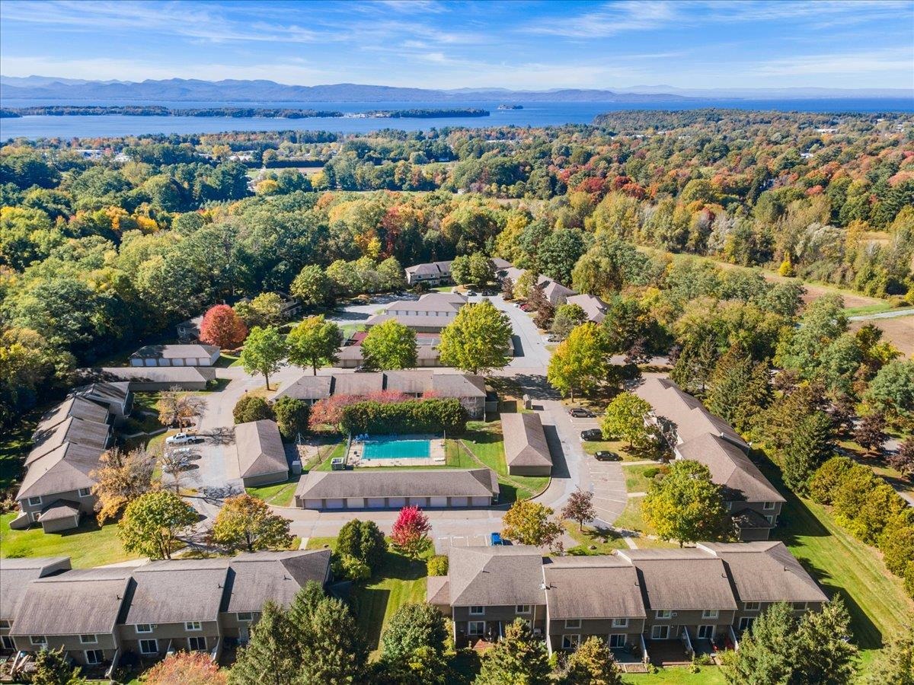
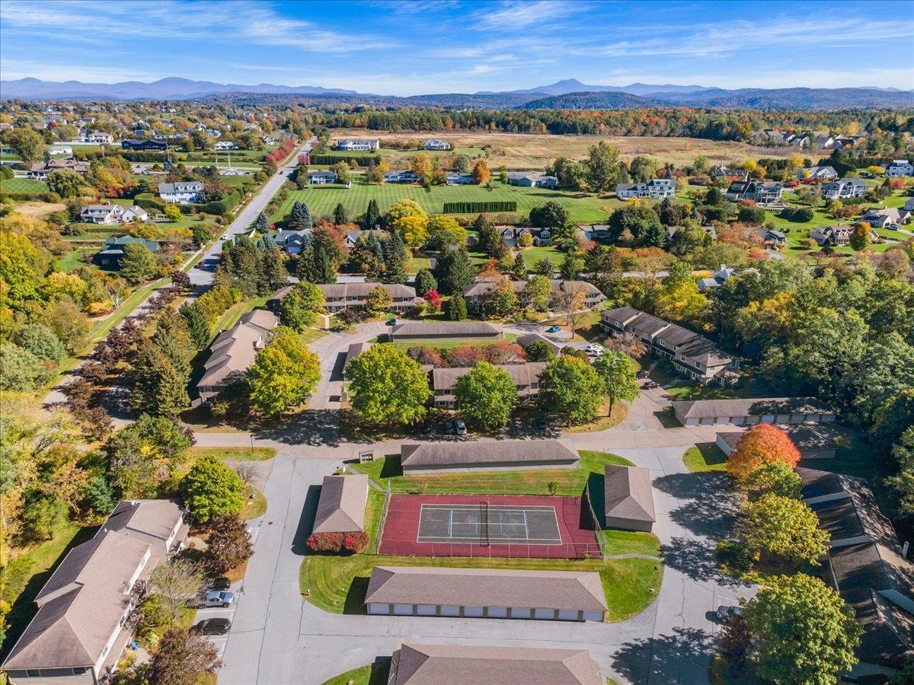
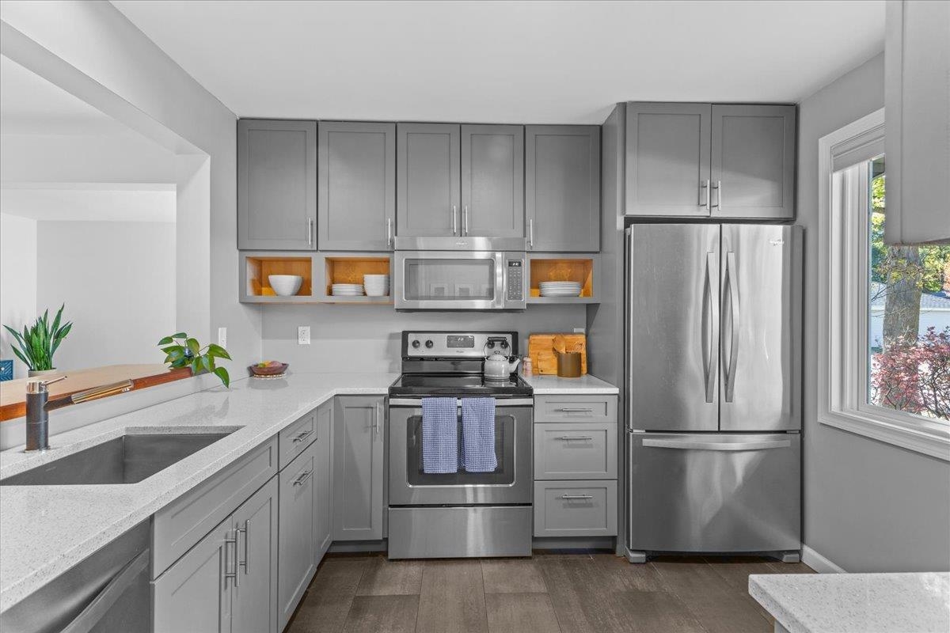
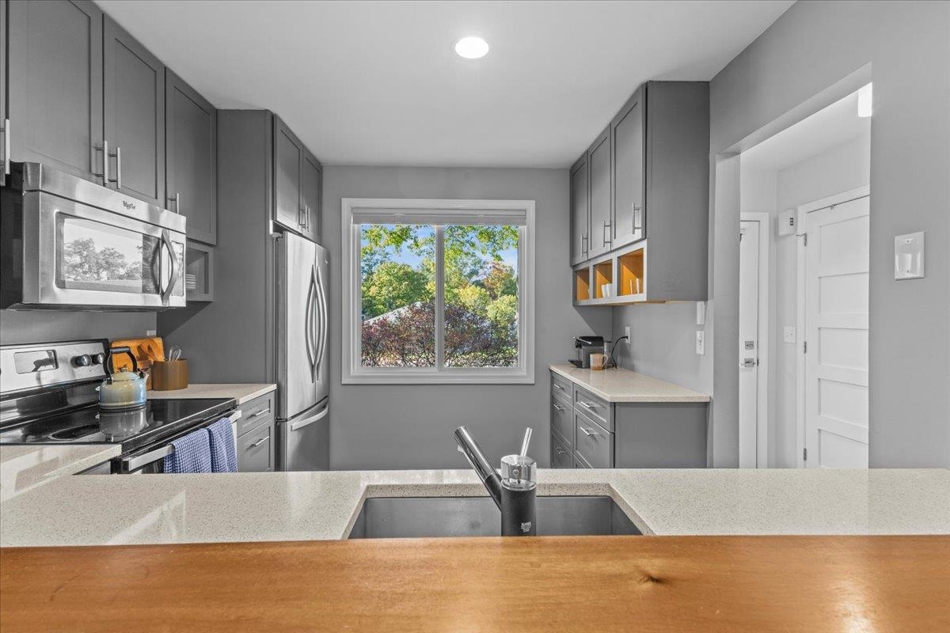
General Property Information
- Property Status:
- Active
- Price:
- $445, 000
- Unit Number
- 34
- Assessed:
- $0
- Assessed Year:
- County:
- VT-Chittenden
- Acres:
- 0.00
- Property Type:
- Condo
- Year Built:
- 1985
- Agency/Brokerage:
- Jacqueline Marino
RE/MAX North Professionals - Bedrooms:
- 2
- Total Baths:
- 2
- Sq. Ft. (Total):
- 1374
- Tax Year:
- 2025
- Taxes:
- $5, 105
- Association Fees:
Don't miss out on one of the largest and most unique Overlook East at Spear end units. This 2-bedroom 1, 374 square foot townhouse has been totally renovated with top quality materials and features. The spacious living and dining area feels even larger thanks to an open 10x13 alcove. This unit has large, oversized windows many of which have been replaced in the past three years to make it an exceptionally bright home. The kitchen, which has been completely remodeled, boasts new custom cabinets, quartz countertops, and a coffee/appliance bar which adds extra counter space and storage. There is a large solid wood breakfast bar which opens up the kitchen to the rest of the living area. Updated ceramic tile flooring in the kitchen, entry, and both bathrooms. The full bath upgrades include a large new vanity with plenty of storage below, an oversized soaking tub, a glass tile shower surround, sliding glass shower doors, a low flow toilet, and a new light fixture. All interior doors have been replaced with 5-panel solid doors and four new windows have been installed within the past three years. An extra-long detached garage with overhead shelving which provides ample storage. Overlook at Spear offers a pool and tennis court, as well as easy access to I-89, Downtown Burlington, and UVMMC. Szymanski Park is easily accessible just a short way down the bike path, which is just minutes from your front door.
Interior Features
- # Of Stories:
- 2
- Sq. Ft. (Total):
- 1374
- Sq. Ft. (Above Ground):
- 1374
- Sq. Ft. (Below Ground):
- 0
- Sq. Ft. Unfinished:
- 0
- Rooms:
- 5
- Bedrooms:
- 2
- Baths:
- 2
- Interior Desc:
- Blinds, Ceiling Fan
- Appliances Included:
- Dishwasher, Disposal, Dryer, Electric Range, Refrigerator, Washer, Electric Water Heater
- Flooring:
- Carpet, Tile, Vinyl Plank
- Heating Cooling Fuel:
- Water Heater:
- Basement Desc:
Exterior Features
- Style of Residence:
- Townhouse
- House Color:
- Tan
- Time Share:
- No
- Resort:
- No
- Exterior Desc:
- Exterior Details:
- Deck, In-Ground Pool
- Amenities/Services:
- Land Desc.:
- Condo Development
- Suitable Land Usage:
- Roof Desc.:
- Asphalt Shingle
- Driveway Desc.:
- Paved
- Foundation Desc.:
- Concrete Slab
- Sewer Desc.:
- Public
- Garage/Parking:
- Yes
- Garage Spaces:
- 1
- Road Frontage:
- 0
Other Information
- List Date:
- 2025-10-11
- Last Updated:


