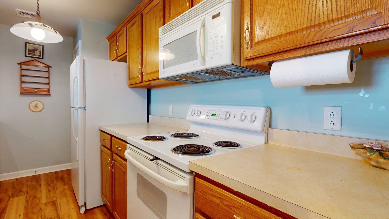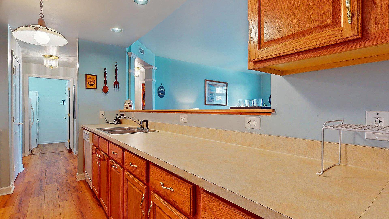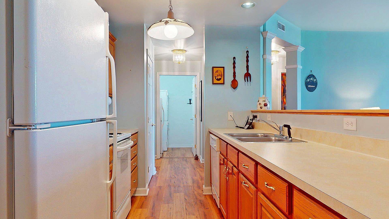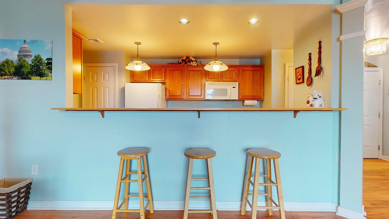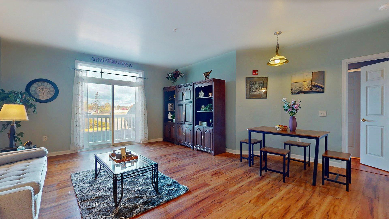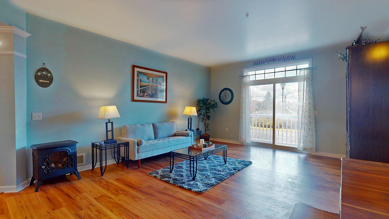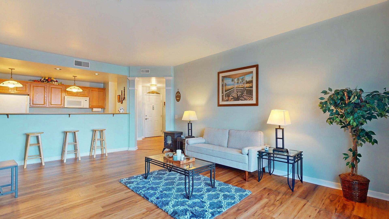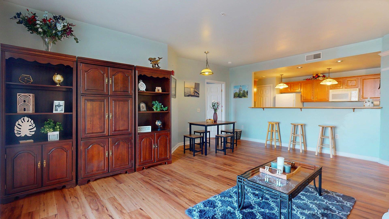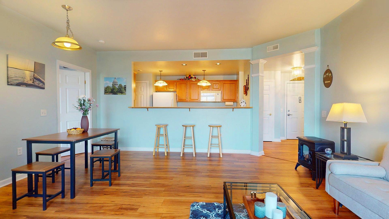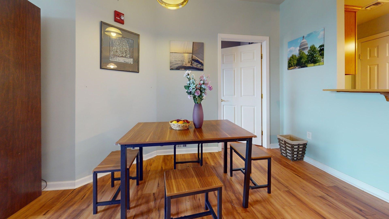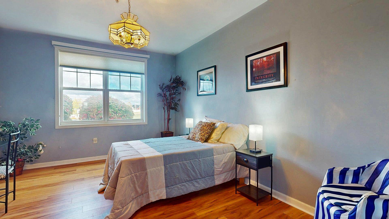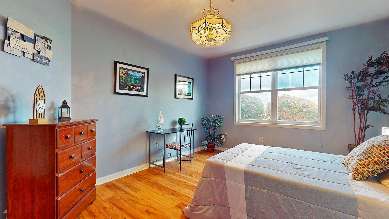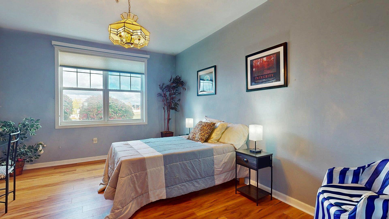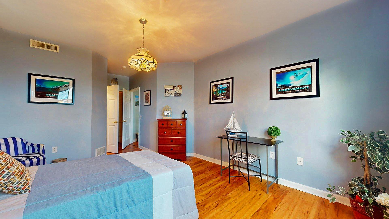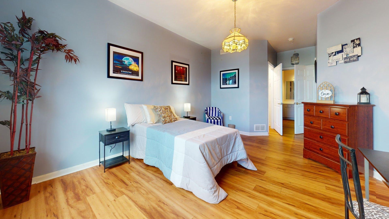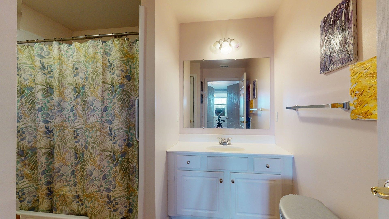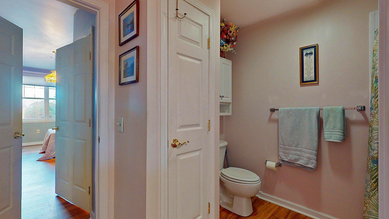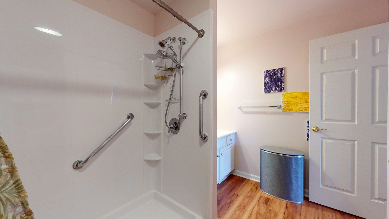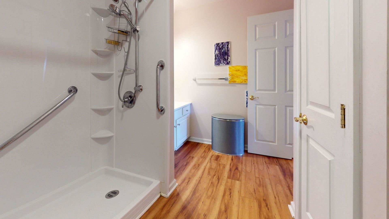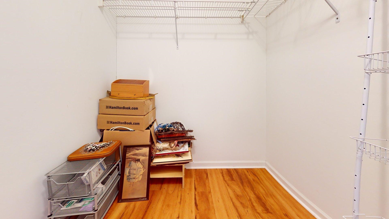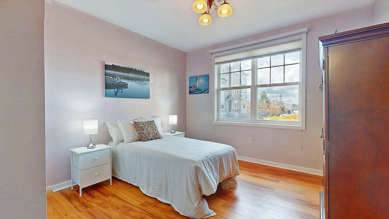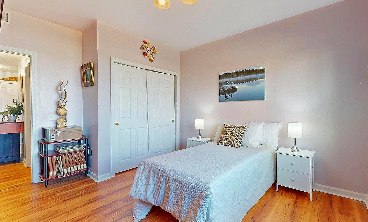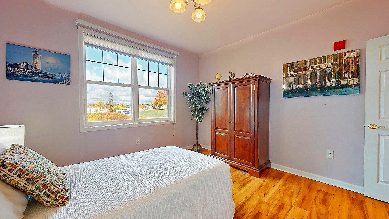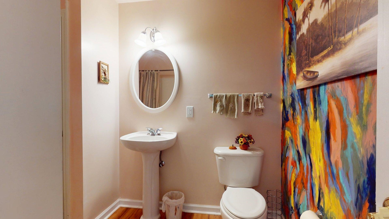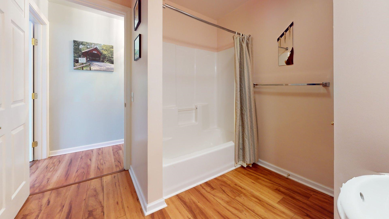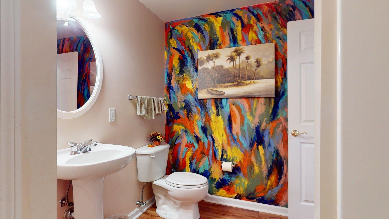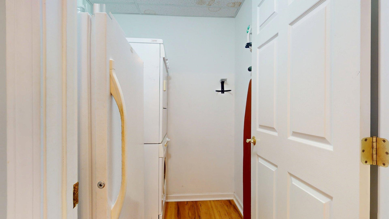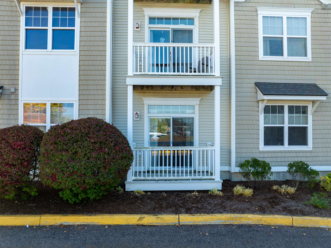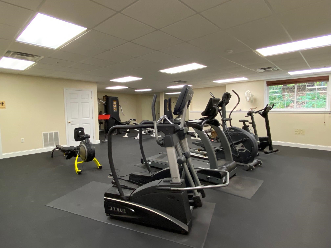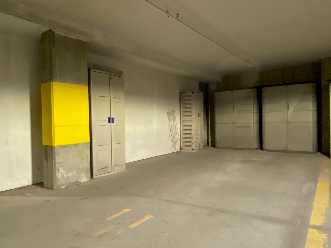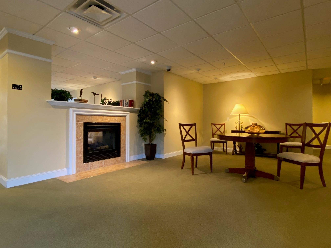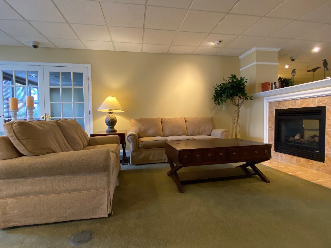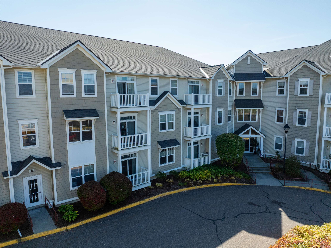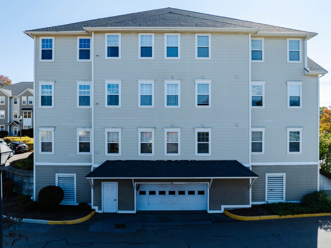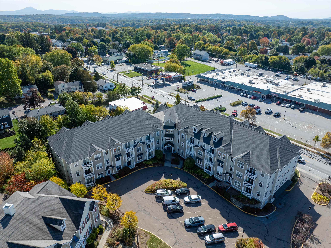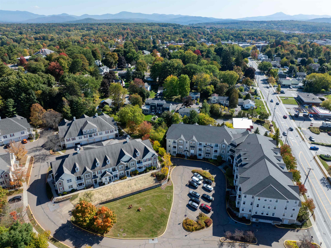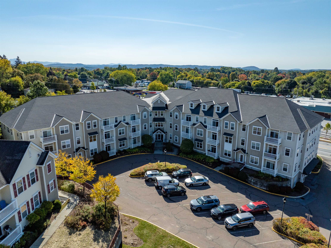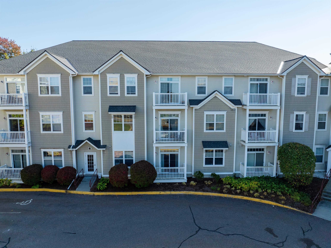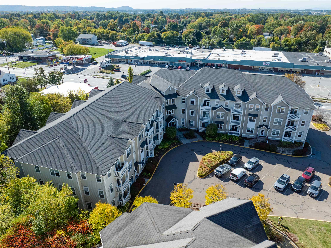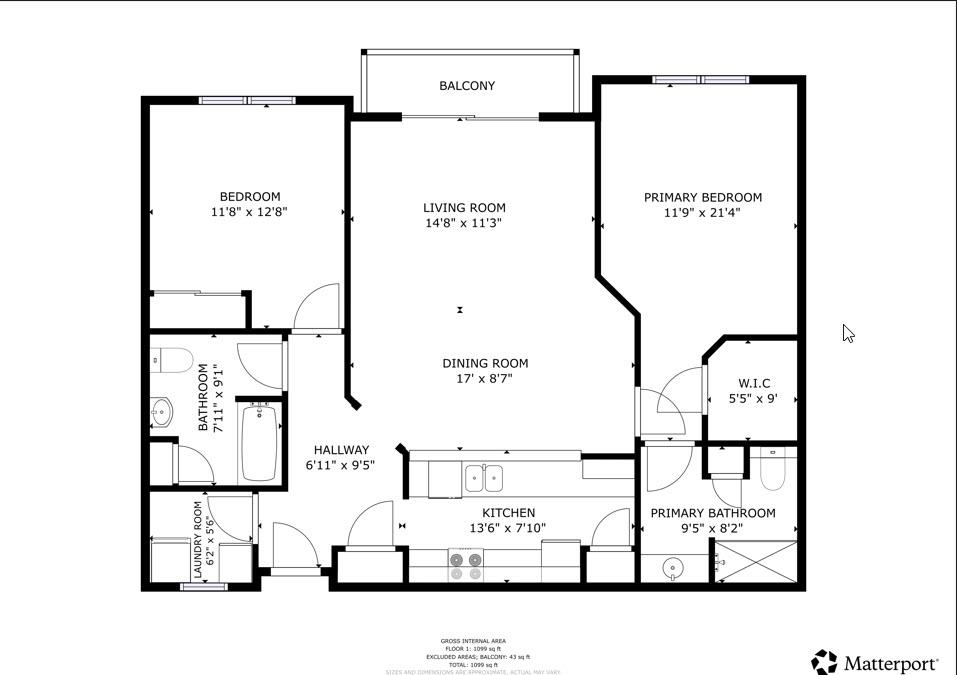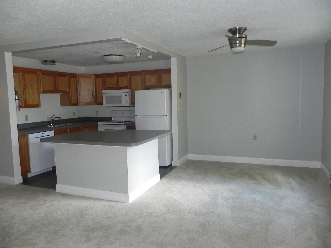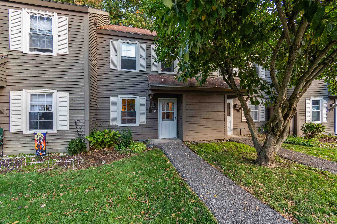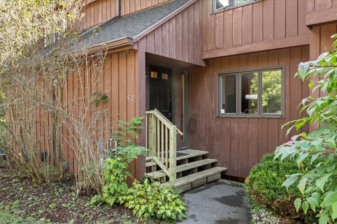1 of 46
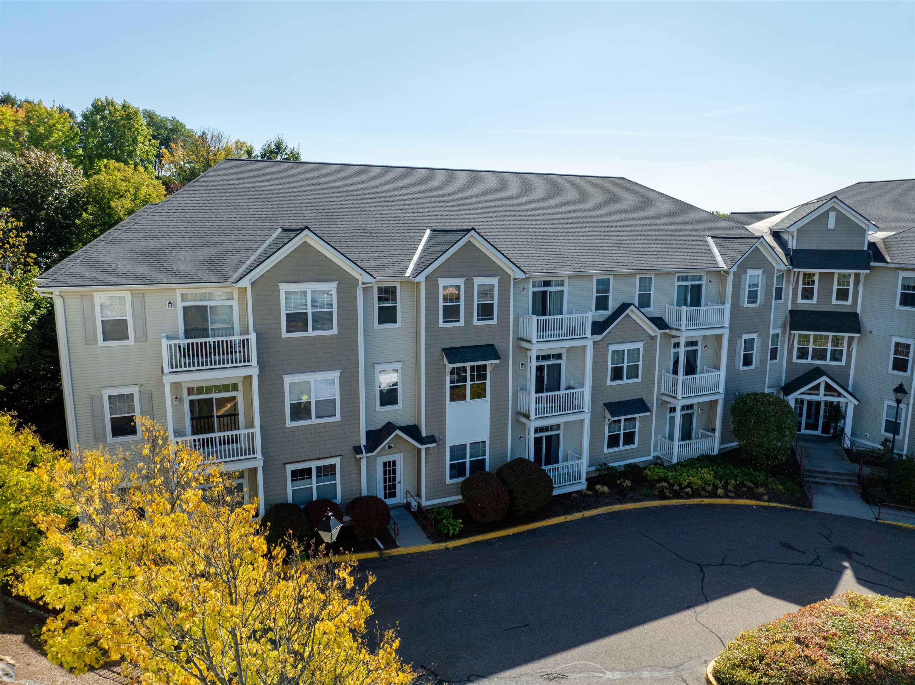
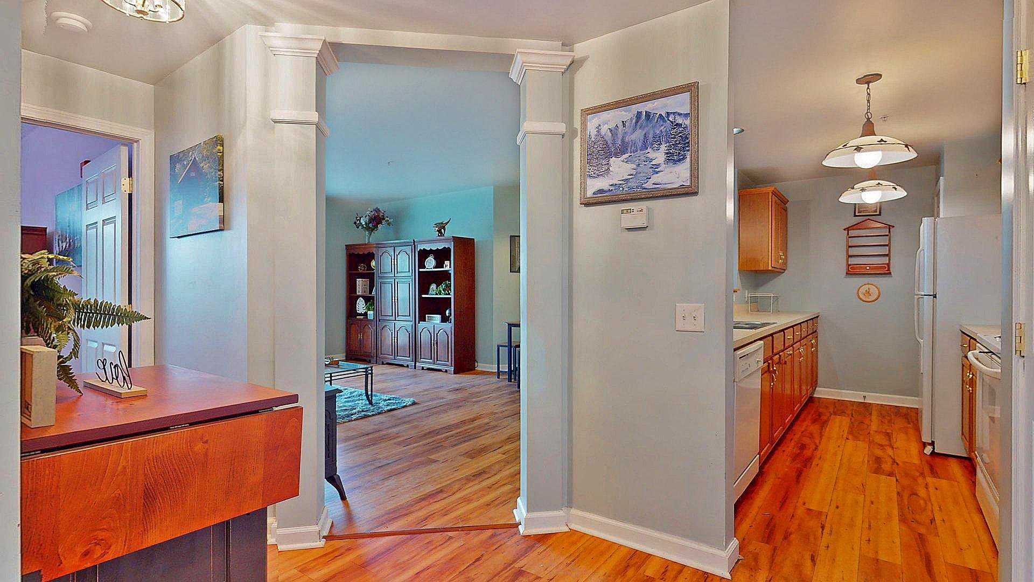
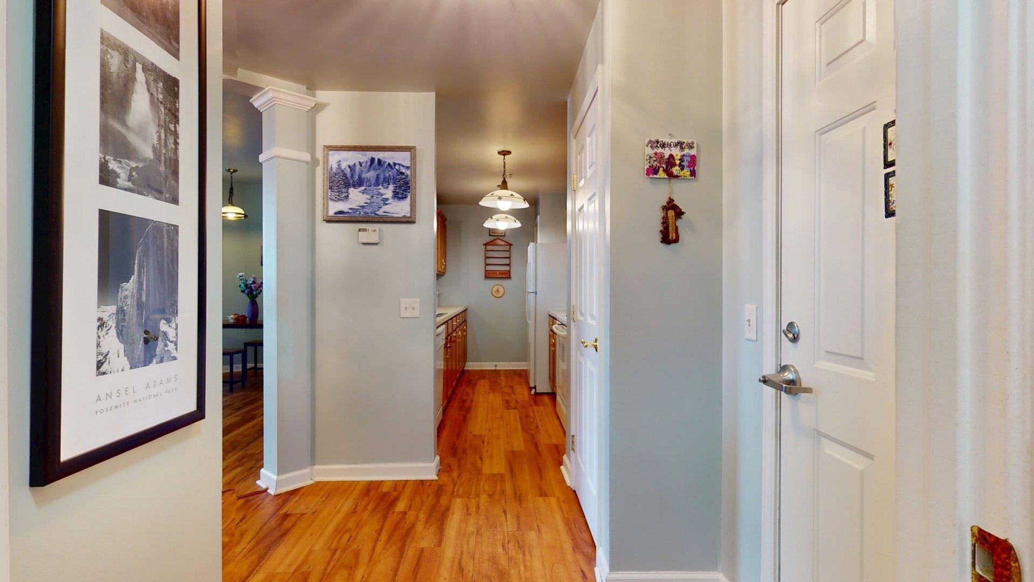
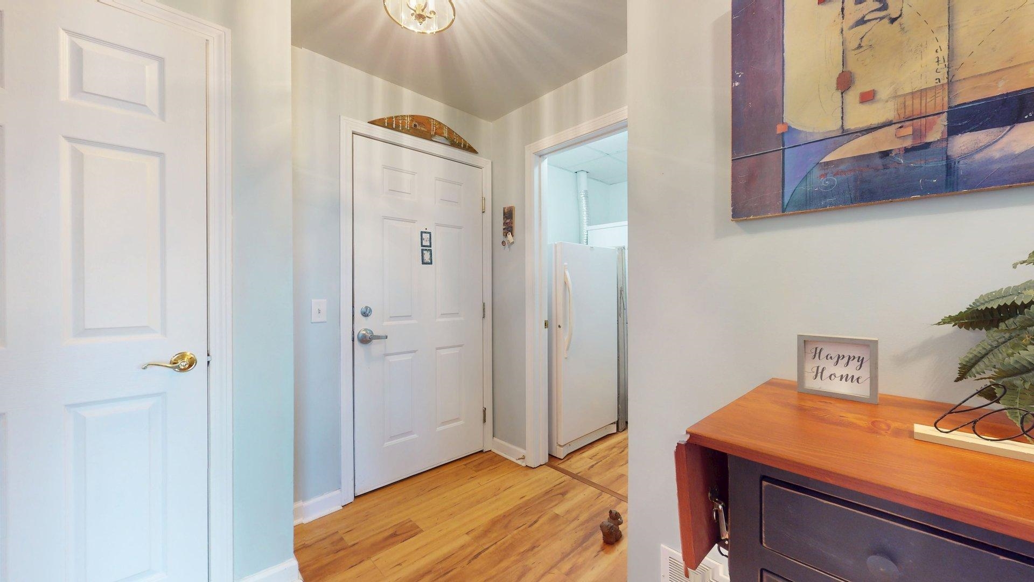
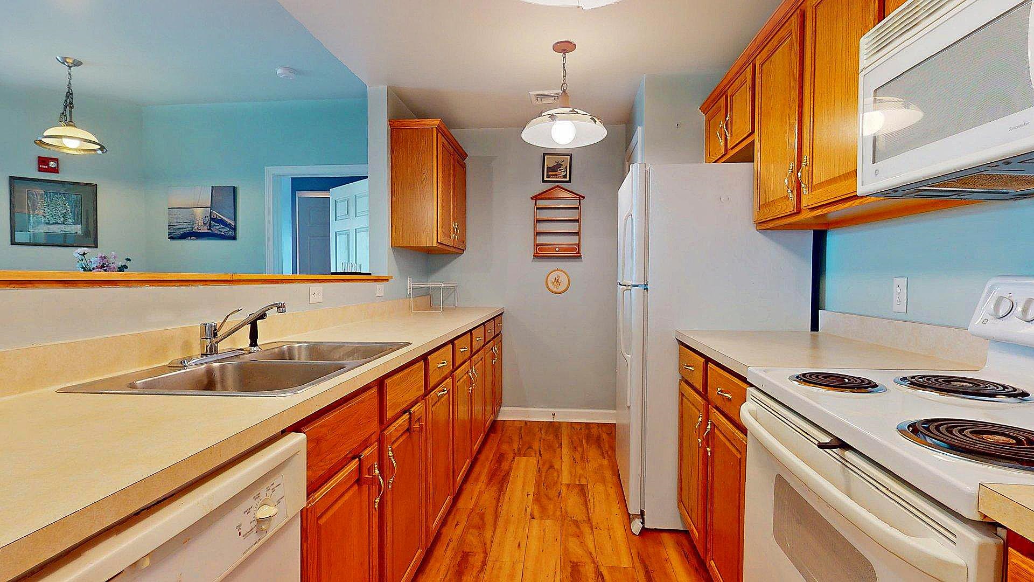
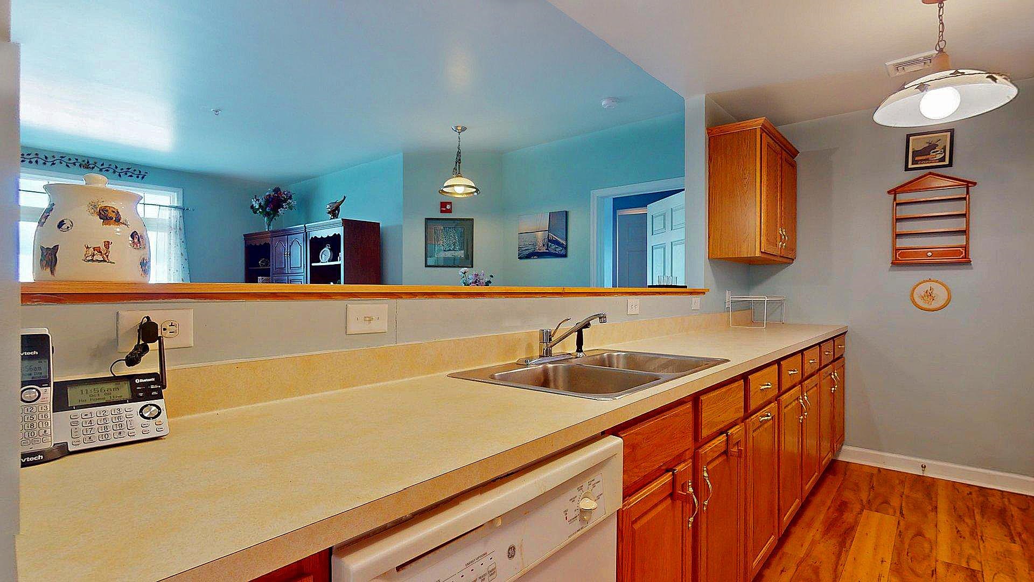
General Property Information
- Property Status:
- Active
- Price:
- $325, 000
- Unit Number
- Unit 11
- Assessed:
- $0
- Assessed Year:
- County:
- VT-Chittenden
- Acres:
- 0.00
- Property Type:
- Condo
- Year Built:
- 2002
- Agency/Brokerage:
- Mark Montross
Catamount Realty Group - Bedrooms:
- 2
- Total Baths:
- 2
- Sq. Ft. (Total):
- 1165
- Tax Year:
- 2025
- Taxes:
- $5, 198
- Association Fees:
Welcome to 61 Pearl Street Unit 11 in the heart of Essex Junction, a desirable first-level 2-bedroom, 2-bath condo offering easy living and excellent convenience. This thoughtfully designed home features an open floor plan that creates a comfortable flow between the living, dining, and kitchen areas. The kitchen provides copious cabinet and counter space along with a pantry, making meal prep and storage a breeze. The spacious primary bedroom is perfectly suited for someone with mobility needs and includes a private oversized 3/4 bath and a large walk-in closet. A second full bath serves guests or the additional bedroom, and the separate laundry room adds everyday convenience. Enjoy secure underground parking for one vehicle, including 4 large storage units, with additional parking available outdoors. The building offers a secure entry, a welcoming common living room space in the lobby which includes a recreation room, ideal for gathering or relaxing. A separate work out room with equipment is just down the hallway from the lobby. Located close to shopping, grocery stores, town parks, the reservoir for recreation, a local golf course, and more, this condo places you near everything Essex Junction has to offer. A perfect blend of accessibility, comfort, and convenience awaits you here at 61 Pearl Street Unit 11. Showings start Friday 10/17/2025.
Interior Features
- # Of Stories:
- 1
- Sq. Ft. (Total):
- 1165
- Sq. Ft. (Above Ground):
- 1165
- Sq. Ft. (Below Ground):
- 0
- Sq. Ft. Unfinished:
- 0
- Rooms:
- 4
- Bedrooms:
- 2
- Baths:
- 2
- Interior Desc:
- Dining Area, Living/Dining, Primary BR w/ BA, Walk-in Closet, 1st Floor Laundry, Common Heating/Cooling
- Appliances Included:
- Dishwasher, Dryer, Freezer, Microwave, Electric Range, Refrigerator, Washer
- Flooring:
- Carpet
- Heating Cooling Fuel:
- Water Heater:
- Basement Desc:
Exterior Features
- Style of Residence:
- Flat
- House Color:
- tan
- Time Share:
- No
- Resort:
- Exterior Desc:
- Exterior Details:
- Deck
- Amenities/Services:
- Land Desc.:
- Landscaped, Sidewalks, In Town, Near Paths, Near Shopping, Near Public Transportatn, Near Railroad, Near School(s)
- Suitable Land Usage:
- Roof Desc.:
- Architectural Shingle
- Driveway Desc.:
- Common/Shared, Paved
- Foundation Desc.:
- Concrete
- Sewer Desc.:
- Public
- Garage/Parking:
- Yes
- Garage Spaces:
- 1
- Road Frontage:
- 0
Other Information
- List Date:
- 2025-10-13
- Last Updated:


