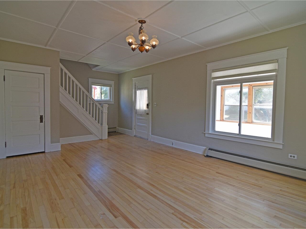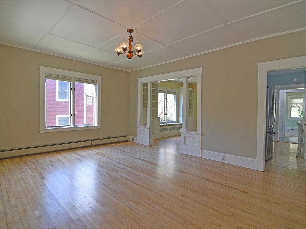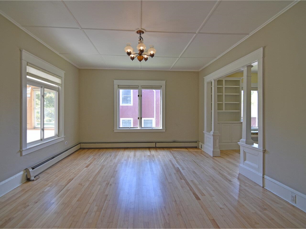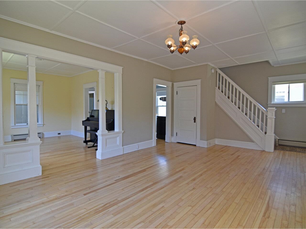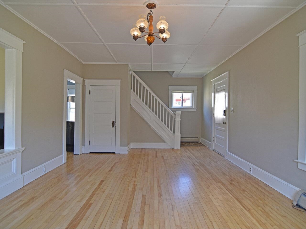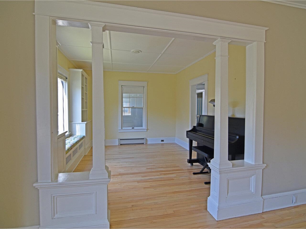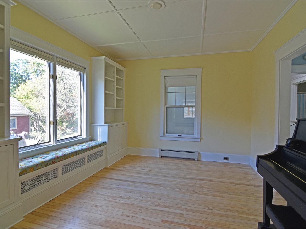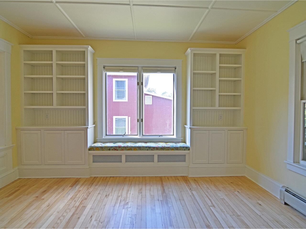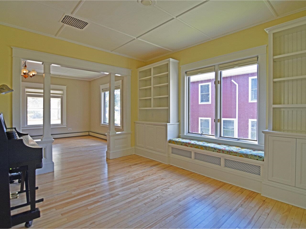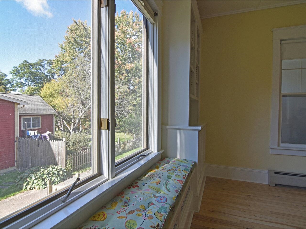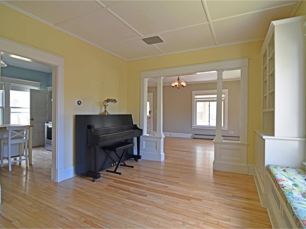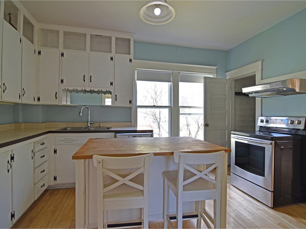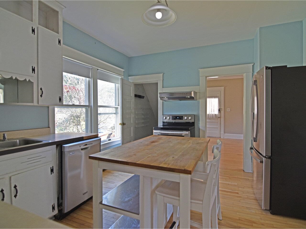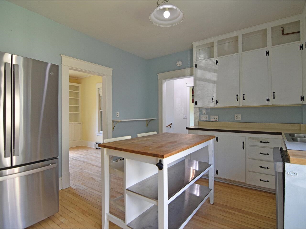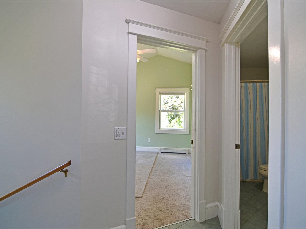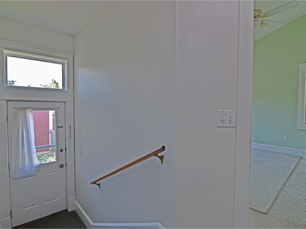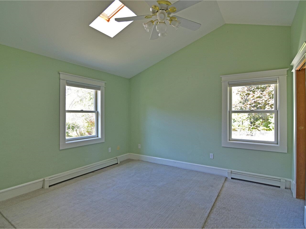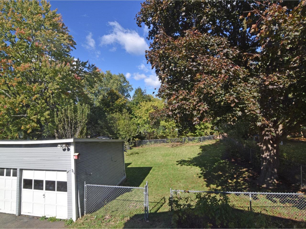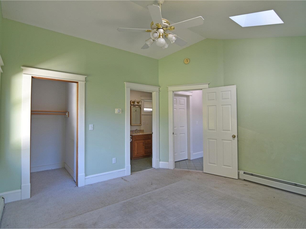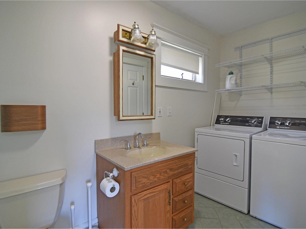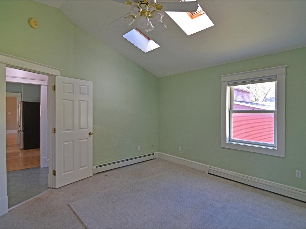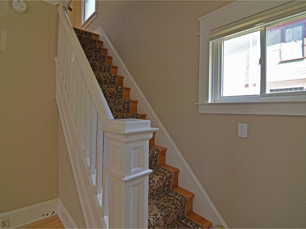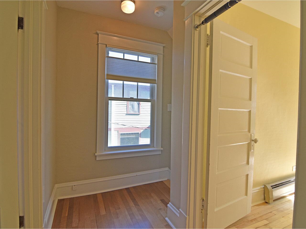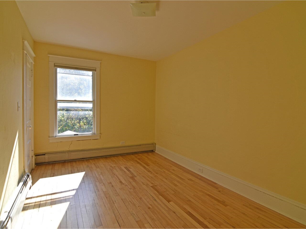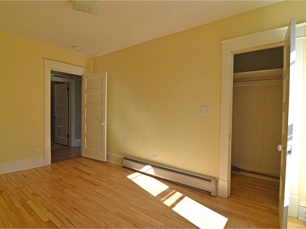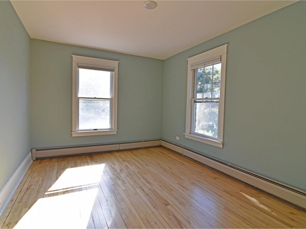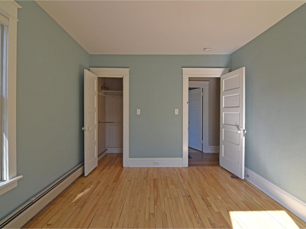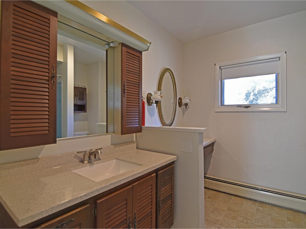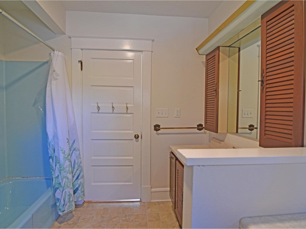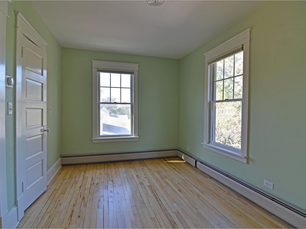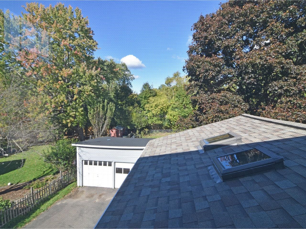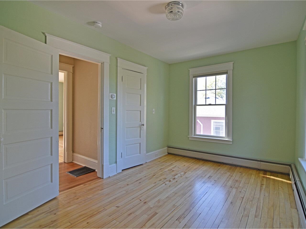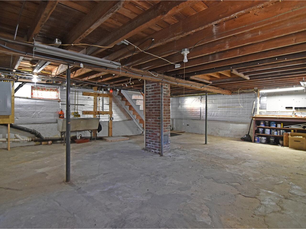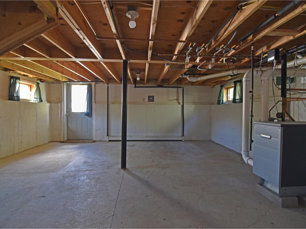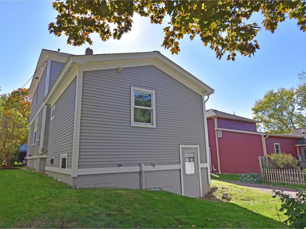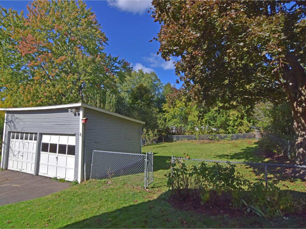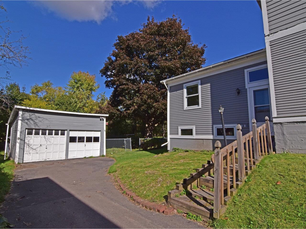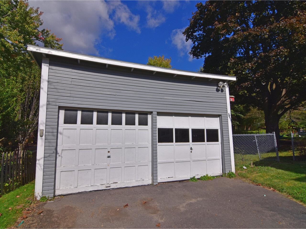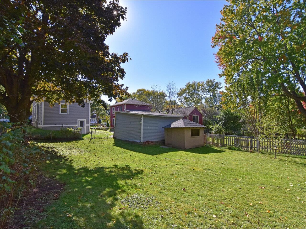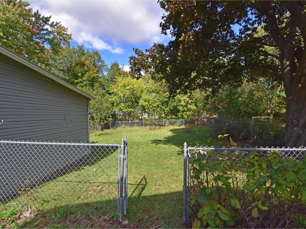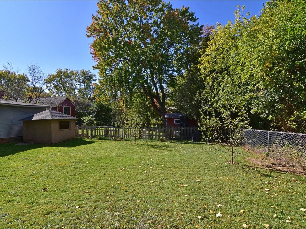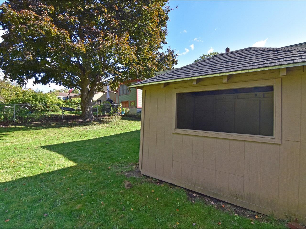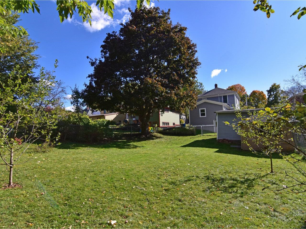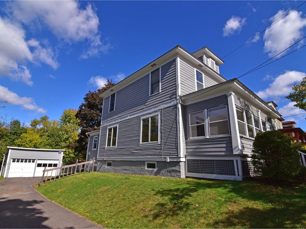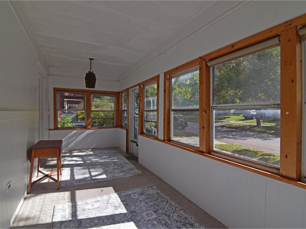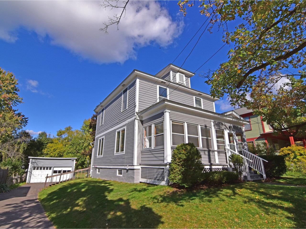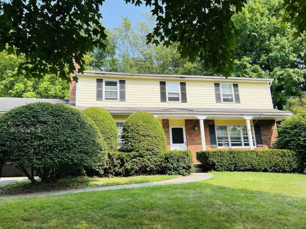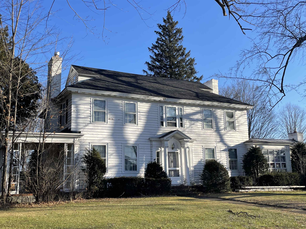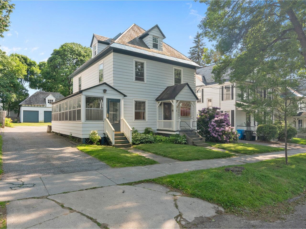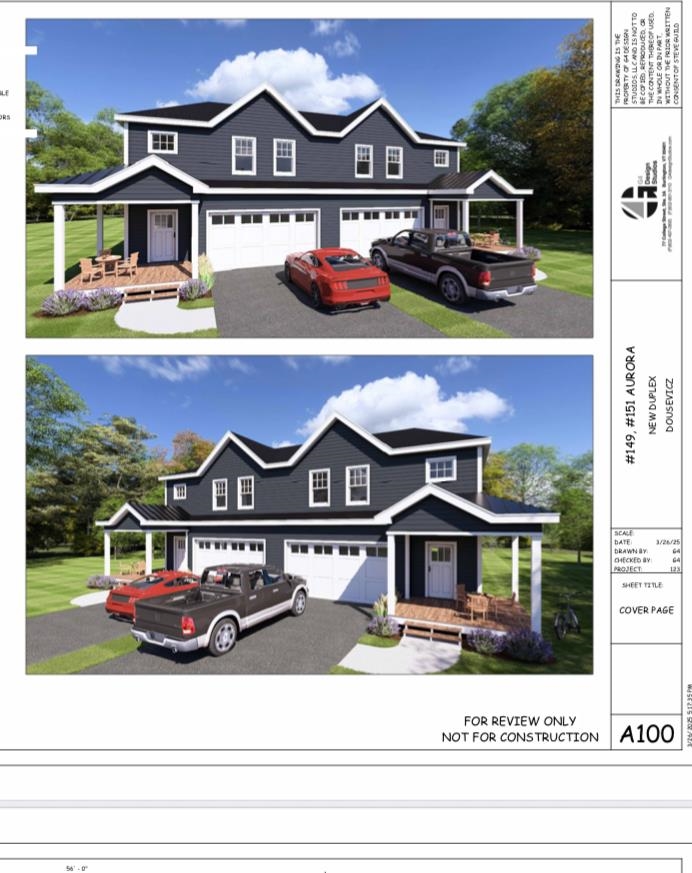1 of 52
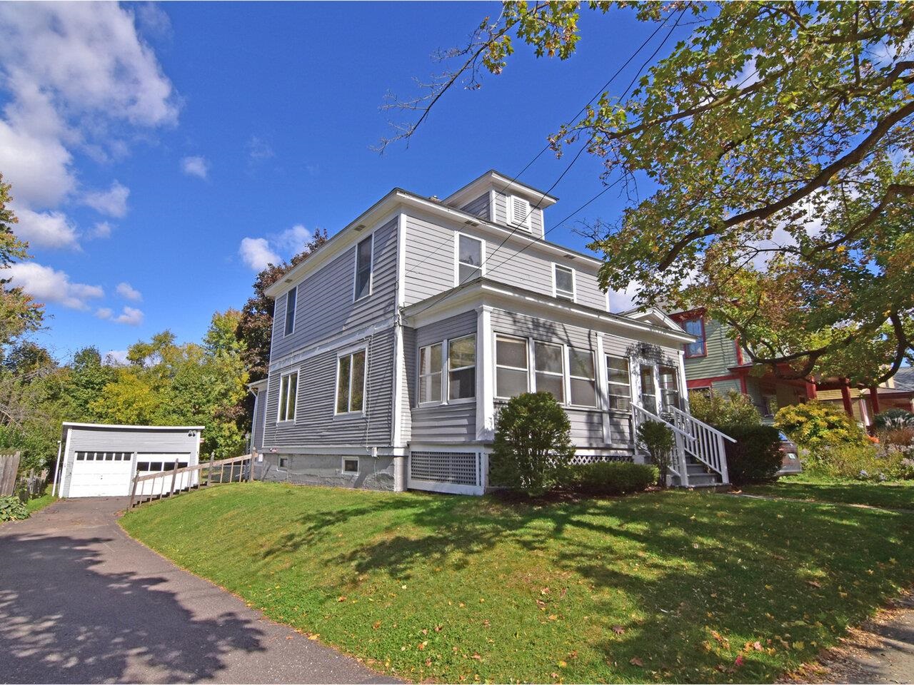
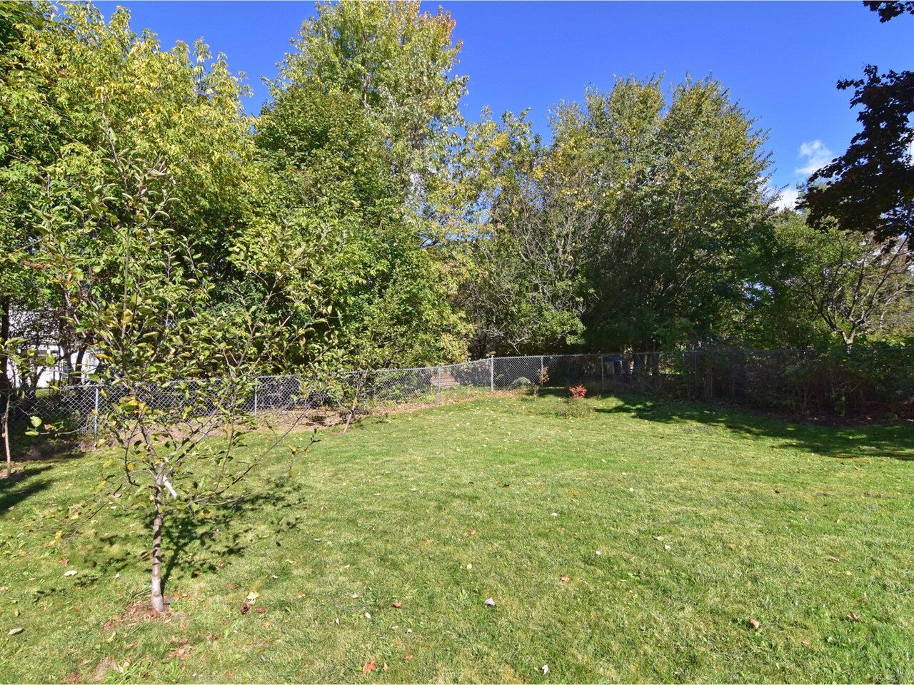
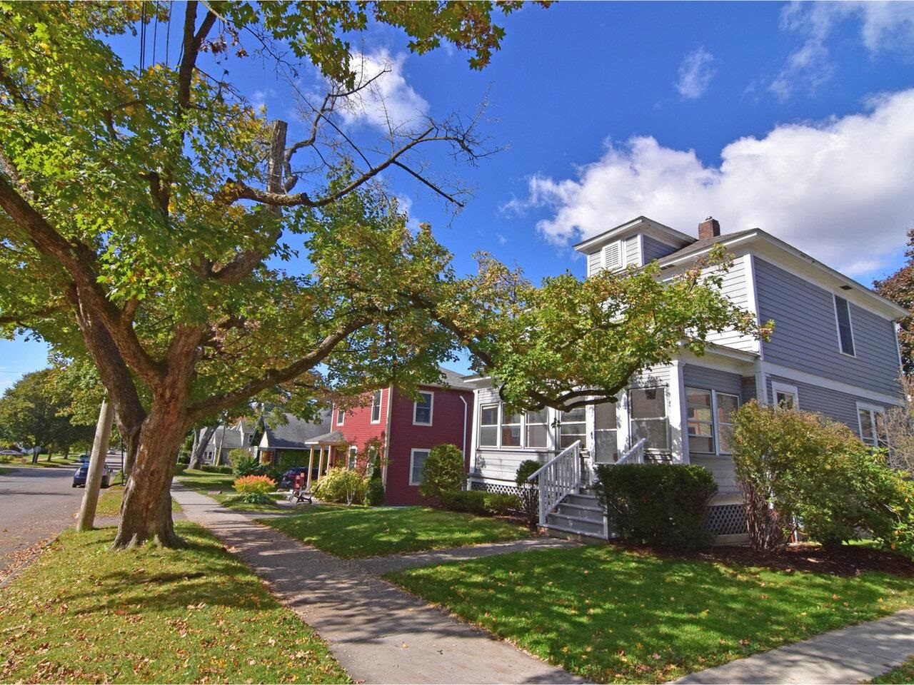
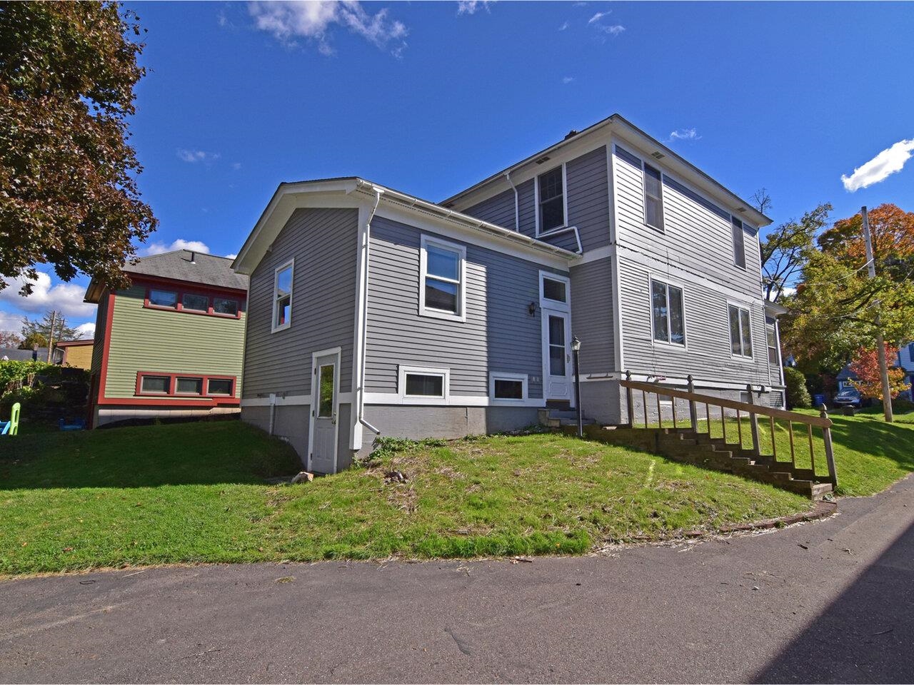
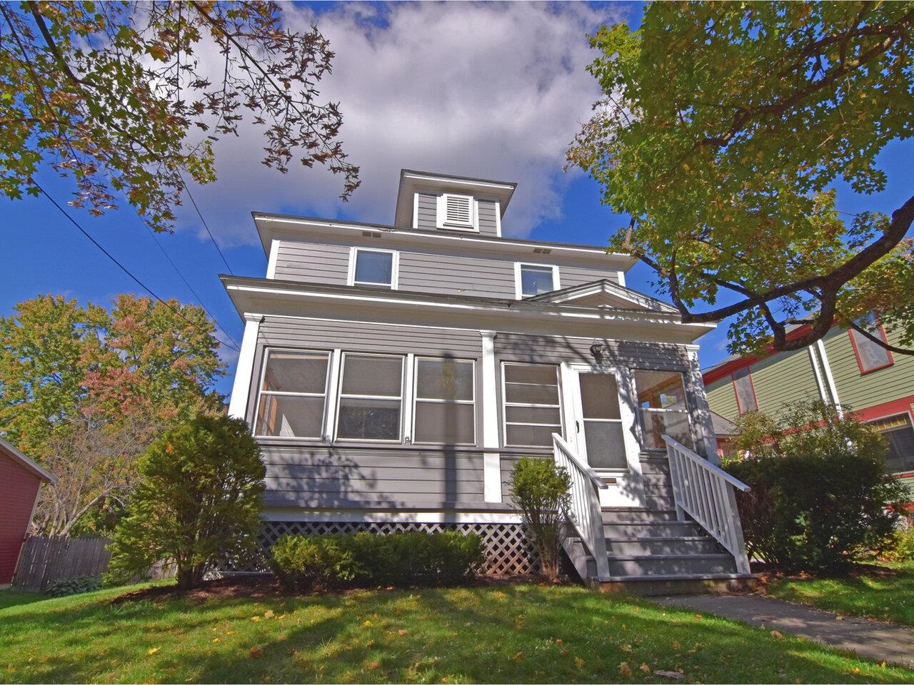
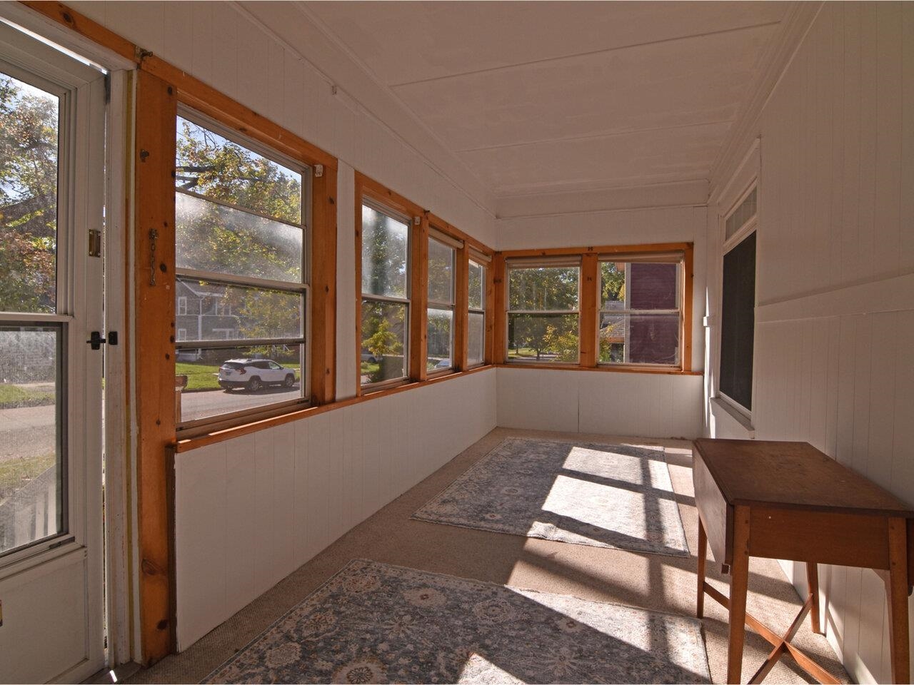
General Property Information
- Property Status:
- Active
- Price:
- $729, 000
- Assessed:
- $0
- Assessed Year:
- County:
- VT-Chittenden
- Acres:
- 0.18
- Property Type:
- Single Family
- Year Built:
- 1924
- Agency/Brokerage:
- Brian M. Boardman
Coldwell Banker Hickok and Boardman - Bedrooms:
- 4
- Total Baths:
- 2
- Sq. Ft. (Total):
- 1686
- Tax Year:
- 2025
- Taxes:
- $12, 129
- Association Fees:
Charming four square home in South End location! A first-floor addition in back with a full bath can serve as a 4th bedroom, office, in-law, playroom, etc. This home has had many of the big-ticket items recently done: new furnace 2021, new shingled roof 2024 (house and garage), new electrical panel and floors refinished in 2018, VT Gas energy audit was done in 2021 - Vermiculite was removed and all insulation recommendations completed. The large backyard is partially fenced. Enjoy South End living with all it has to offer: Pine Street arts and business corridor with several popular breweries, restaurants, and the popular seasonal farmer’s market. This home has easy access to City Market, the bike path, Oakledge Park, the waterfront, Red Rocks Park & trails, and Interstate 89. Open House Sunday Oct 19th from 10 a.m. - 12 p.m.
Interior Features
- # Of Stories:
- 2
- Sq. Ft. (Total):
- 1686
- Sq. Ft. (Above Ground):
- 1686
- Sq. Ft. (Below Ground):
- 0
- Sq. Ft. Unfinished:
- 1014
- Rooms:
- 7
- Bedrooms:
- 4
- Baths:
- 2
- Interior Desc:
- Attic with Hatch/Skuttle, Ceiling Fan, Kitchen Island, Primary BR w/ BA, Vaulted Ceiling, Walk-in Closet
- Appliances Included:
- Dishwasher, Disposal, Dryer, Range Hood, Electric Range, Refrigerator, Washer, Owned Water Heater
- Flooring:
- Carpet, Ceramic Tile, Wood
- Heating Cooling Fuel:
- Water Heater:
- Basement Desc:
- Concrete Floor, Full, Sump Pump, Unfinished, Walkout
Exterior Features
- Style of Residence:
- Four Square
- House Color:
- Time Share:
- No
- Resort:
- Exterior Desc:
- Exterior Details:
- Enclosed Porch, Shed, Window Screens
- Amenities/Services:
- Land Desc.:
- Curbing, Level, Sidewalks
- Suitable Land Usage:
- Roof Desc.:
- Asphalt Shingle
- Driveway Desc.:
- Paved
- Foundation Desc.:
- Concrete
- Sewer Desc.:
- Public
- Garage/Parking:
- Yes
- Garage Spaces:
- 2
- Road Frontage:
- 130
Other Information
- List Date:
- 2025-10-13
- Last Updated:


