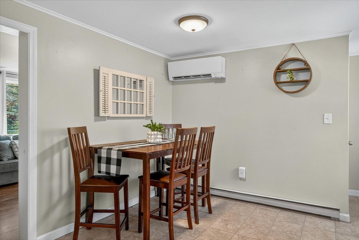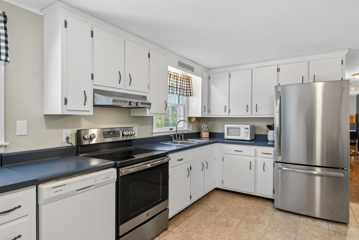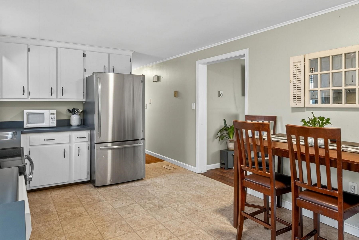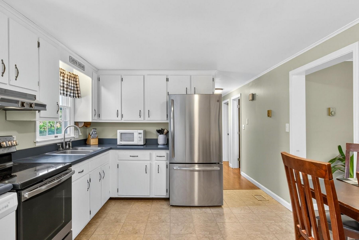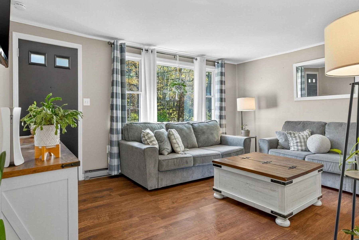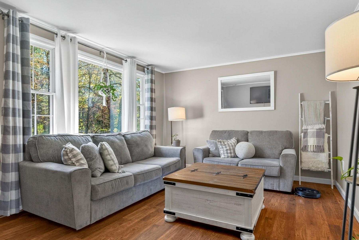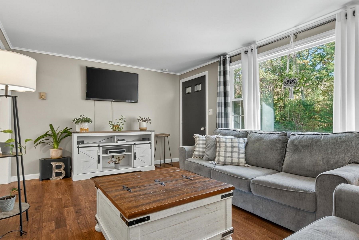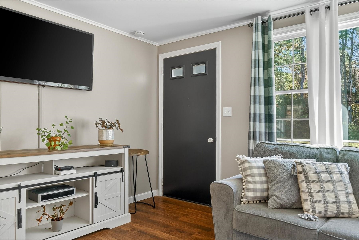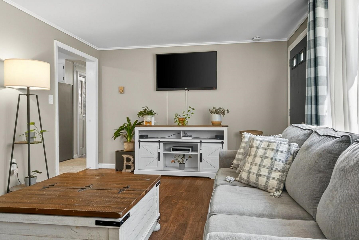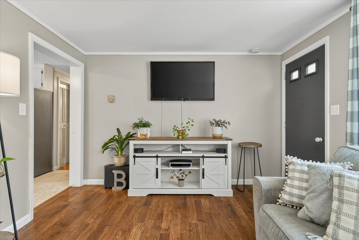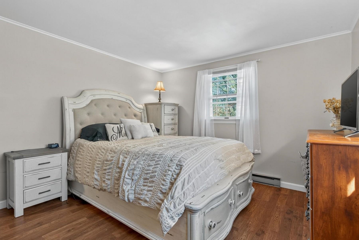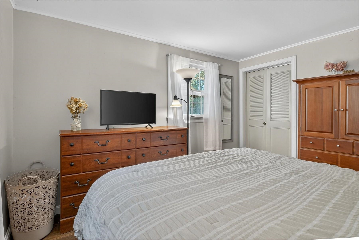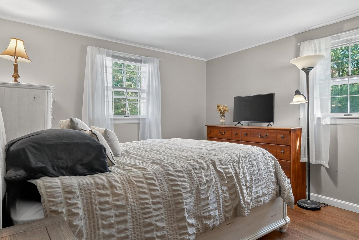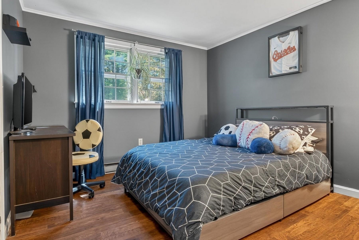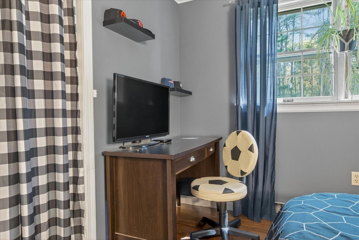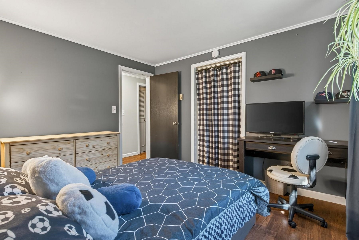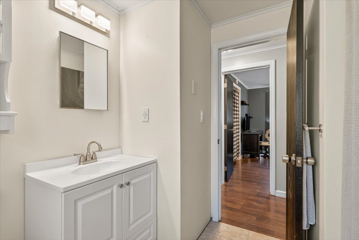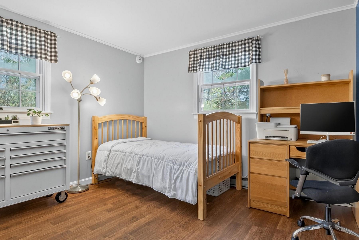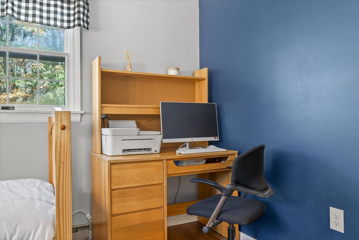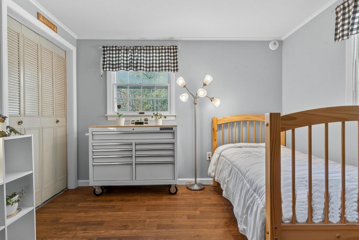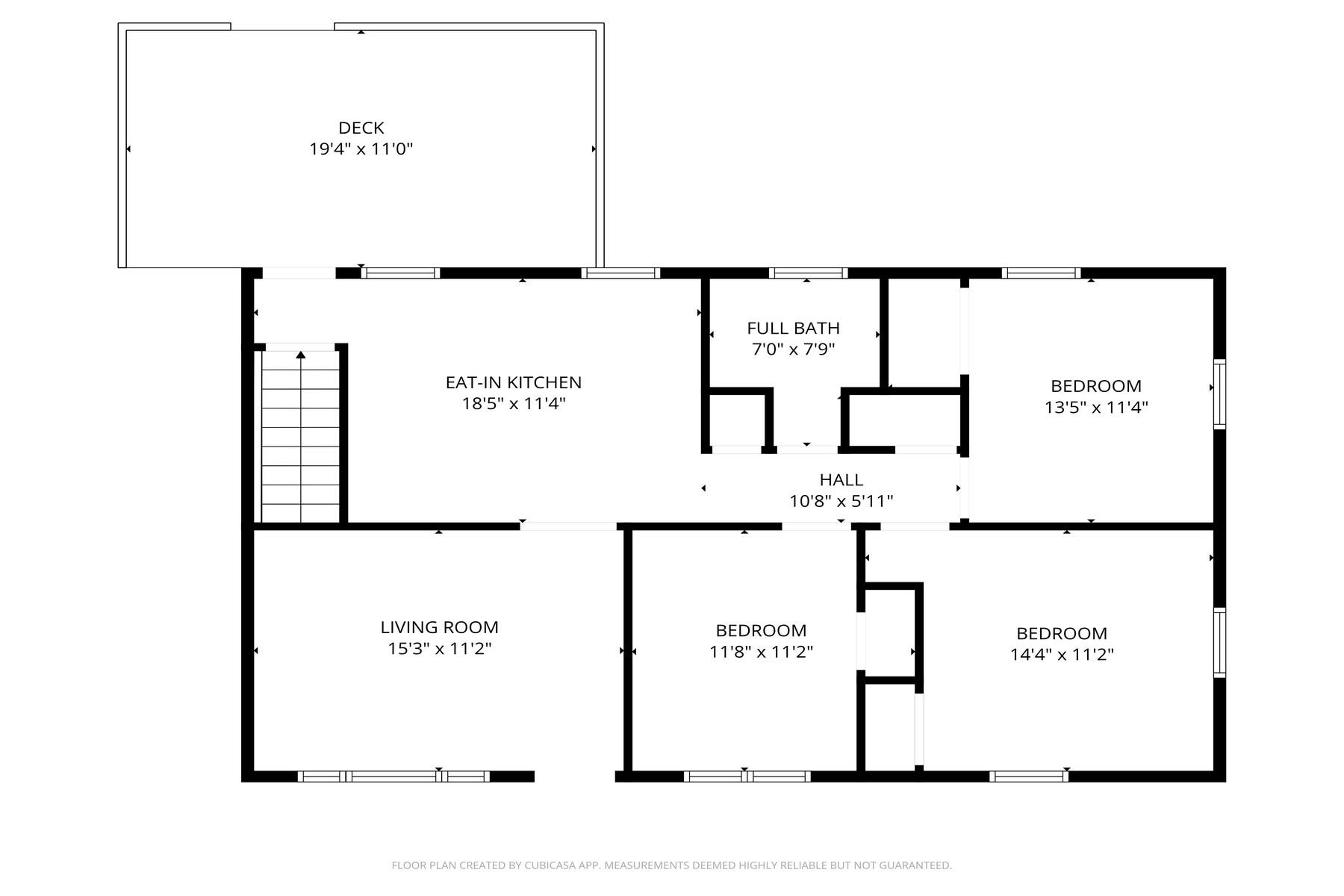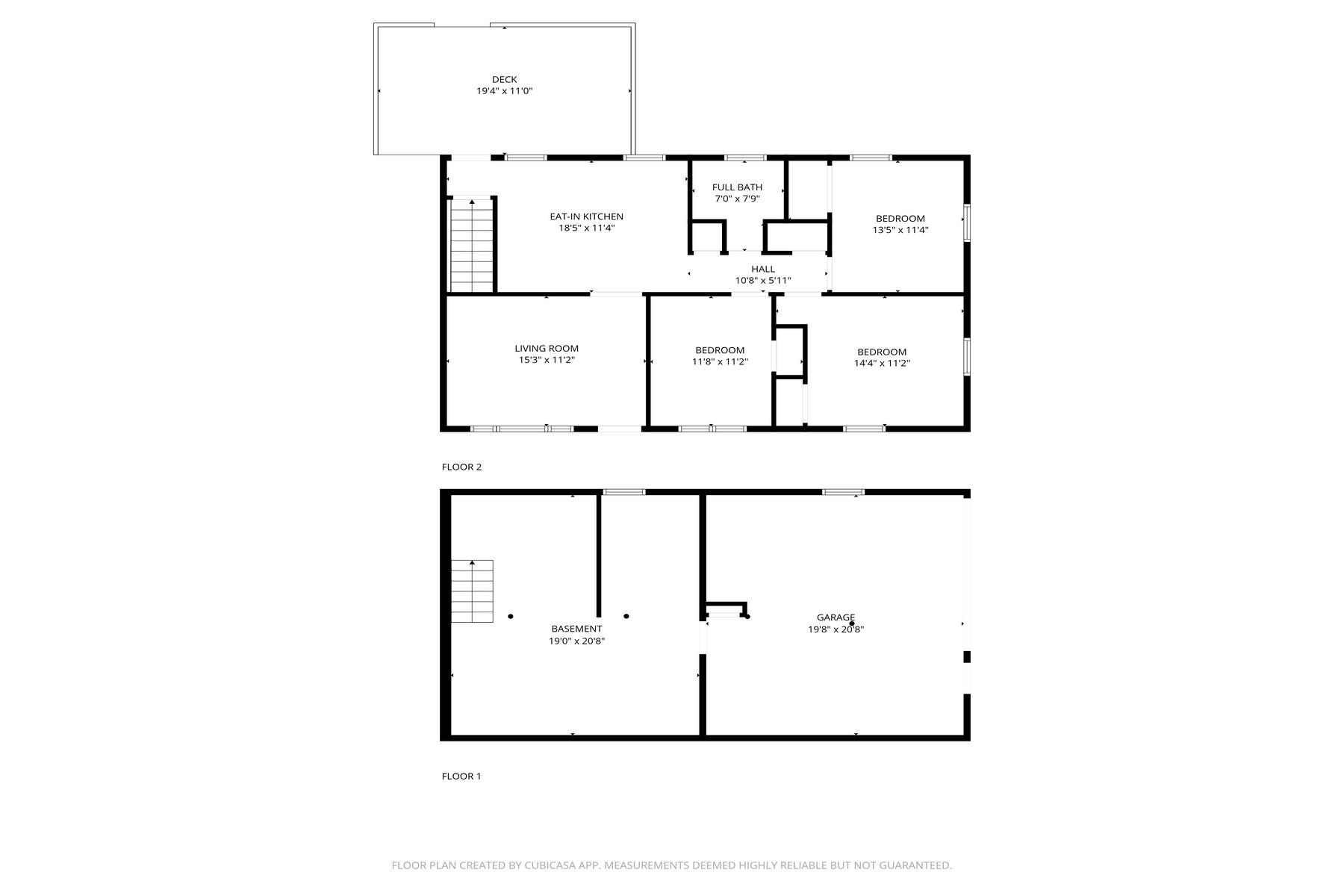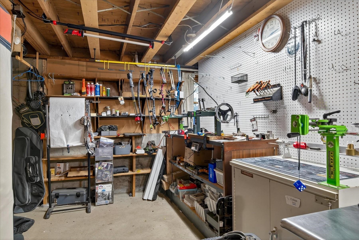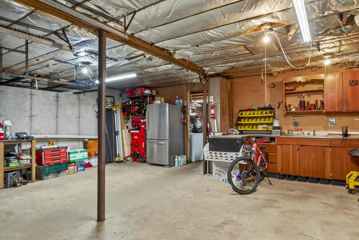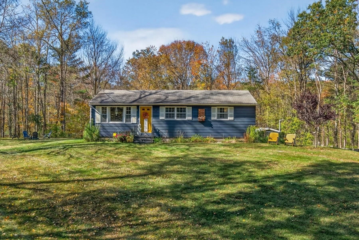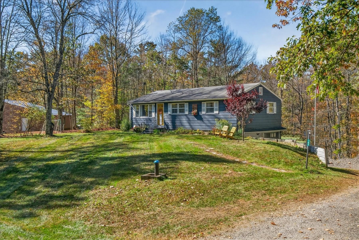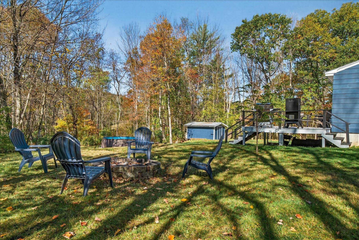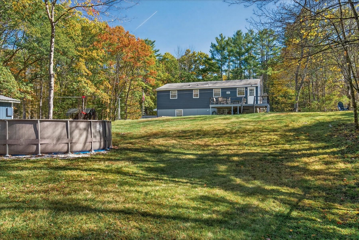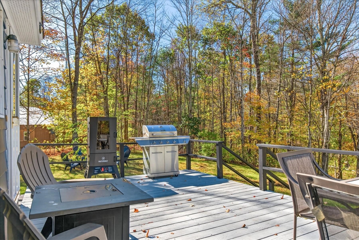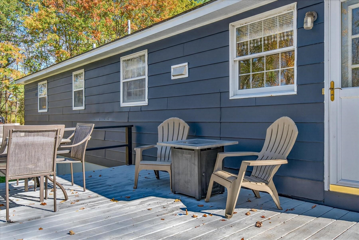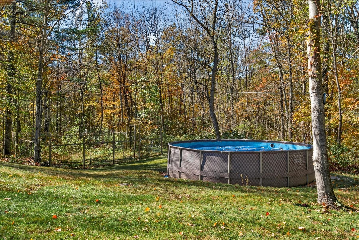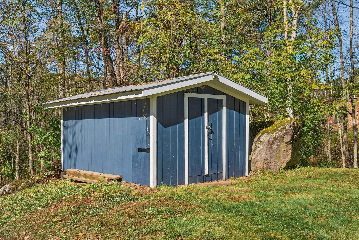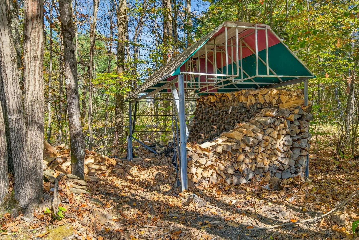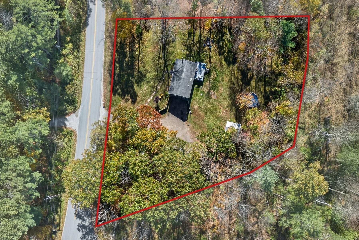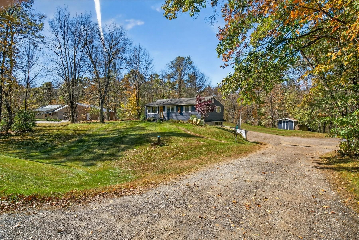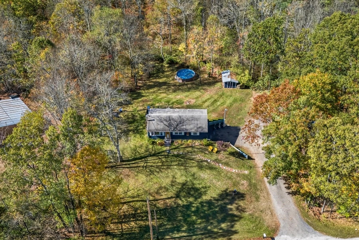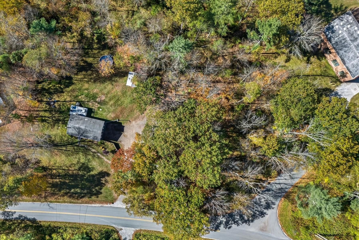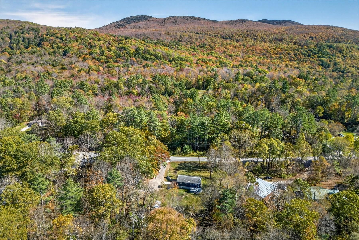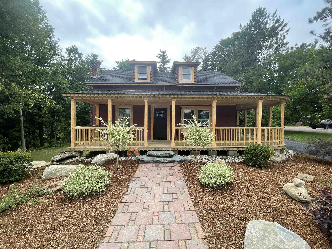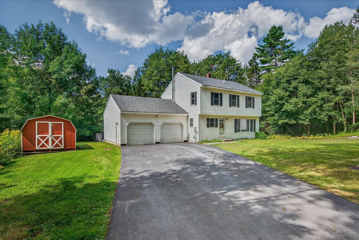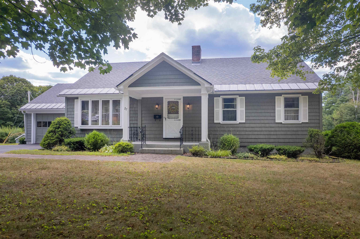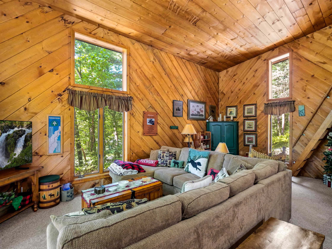1 of 44
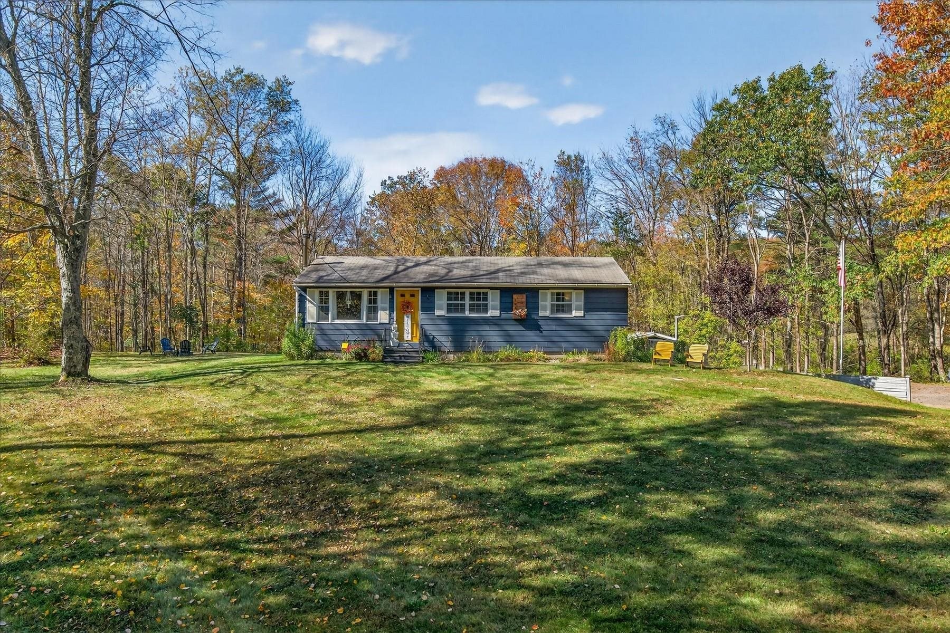
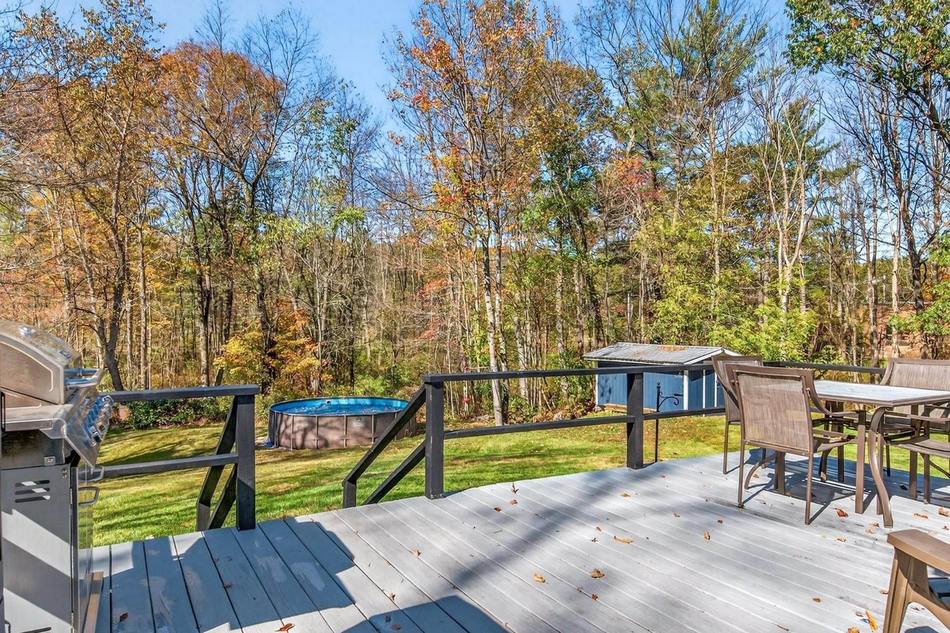
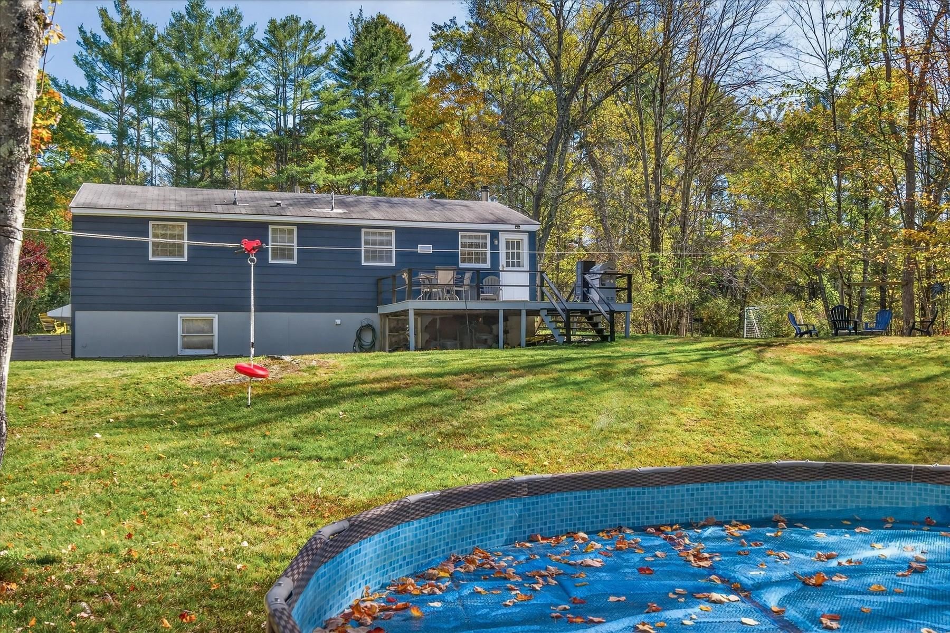
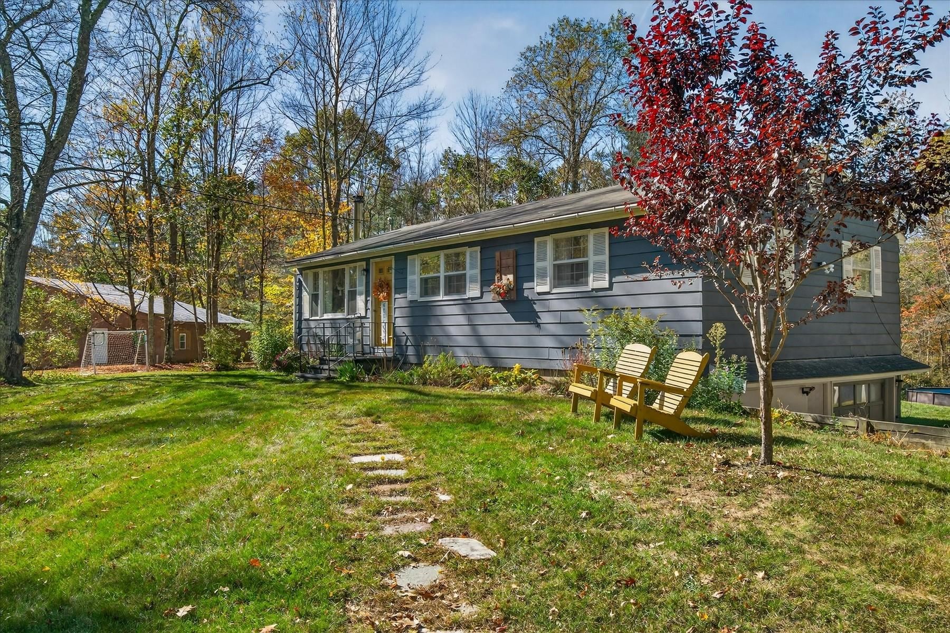
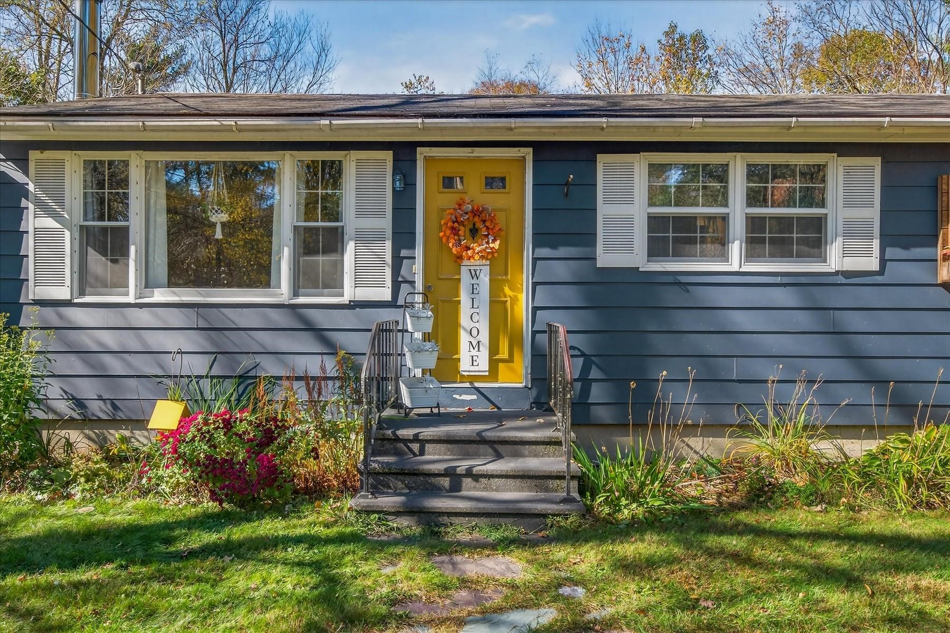
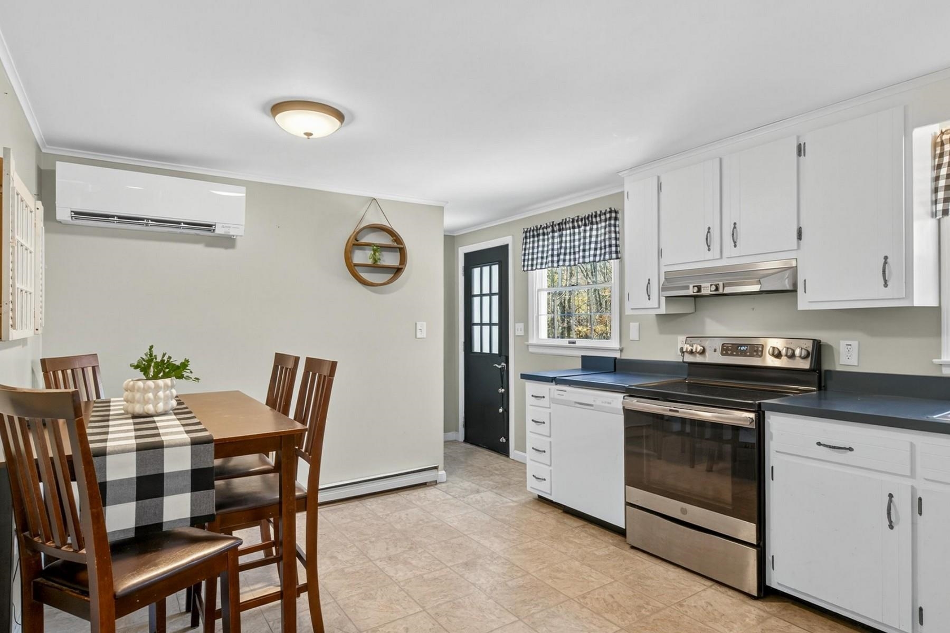
General Property Information
- Property Status:
- Active
- Price:
- $306, 900
- Assessed:
- $0
- Assessed Year:
- County:
- VT-Rutland
- Acres:
- 1.00
- Property Type:
- Single Family
- Year Built:
- 1976
- Agency/Brokerage:
- Karen Heath
Four Seasons Sotheby's Int'l Realty - Bedrooms:
- 3
- Total Baths:
- 1
- Sq. Ft. (Total):
- 1008
- Tax Year:
- 2025
- Taxes:
- $2, 946
- Association Fees:
OPEN HOUSE SATURDAY OCTOBER 18th from 10AM to 12PM. Step inside and feel right at home! This well-loved single-level home in the sought-after town of Chittenden offers comfort, charm, and a great layout that just makes sense. A warm paint palette and tasteful décor set the tone, while newer laminate flooring runs throughout for easy care and a clean look. The comfortable living room is perfect for relaxing, and the eat-in kitchen has plenty of space to gather around the table. Three nicely sized bedrooms make this home just the right fit. Stay cozy all winter long with the high-quality DS woodstove, complete with a new Class A chimney and handy woodshed. There’s also baseboard heat and a centrally located heat pump for an extra heating (and cooling!) option. The garage keeps your car out of the weather and adds extra convenience. Downstairs, the basement offers a workshop area, tons of storage, and room for hobbies or projects. Set on an acre, the property features a great yard with landscaping, a slate walkway, a deck out back, firepit area, and plenty of space to garden or play. A shed provides even more storage, and there’s ample parking for everyone. You’ll love the location—the village of Chittenden is home to a library and country market, and this home is just down the road from the Chittenden Reservoir, a popular local spot for swimming, boating, and fishing. Located in the highly regarded Barstow School District, and only 7 minutes to Rutland.
Interior Features
- # Of Stories:
- 1
- Sq. Ft. (Total):
- 1008
- Sq. Ft. (Above Ground):
- 1008
- Sq. Ft. (Below Ground):
- 0
- Sq. Ft. Unfinished:
- 504
- Rooms:
- 5
- Bedrooms:
- 3
- Baths:
- 1
- Interior Desc:
- Natural Light, Basement Laundry
- Appliances Included:
- Dishwasher, Dryer, Range Hood, Electric Range, Refrigerator, Washer, Heat Pump Water Heater
- Flooring:
- Laminate, Vinyl
- Heating Cooling Fuel:
- Water Heater:
- Basement Desc:
- Concrete, Concrete Floor, Full, Interior Stairs, Storage Space, Unfinished, Walkout
Exterior Features
- Style of Residence:
- Ranch, Single Level
- House Color:
- Blue
- Time Share:
- No
- Resort:
- Exterior Desc:
- Exterior Details:
- Deck, Natural Shade, Above Ground Pool, Shed
- Amenities/Services:
- Land Desc.:
- Corner, Landscaped, Level, Slight, Trail/Near Trail, Wooded, Near Snowmobile Trails
- Suitable Land Usage:
- Roof Desc.:
- Shingle
- Driveway Desc.:
- Gravel
- Foundation Desc.:
- Poured Concrete
- Sewer Desc.:
- Septic
- Garage/Parking:
- Yes
- Garage Spaces:
- 2
- Road Frontage:
- 249
Other Information
- List Date:
- 2025-10-13
- Last Updated:


