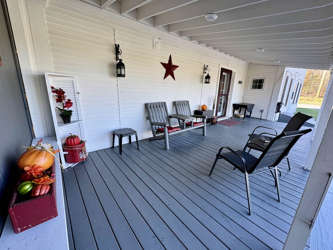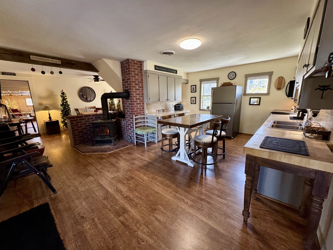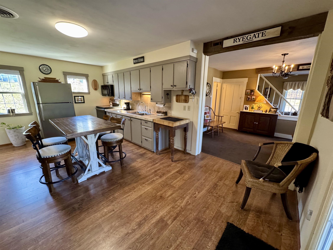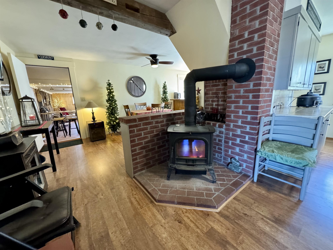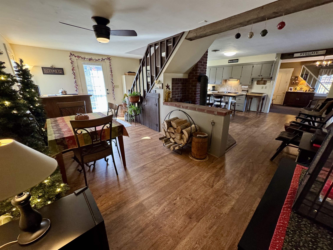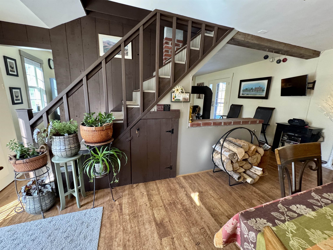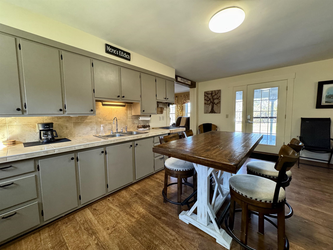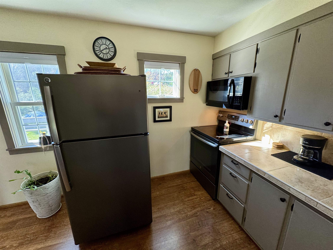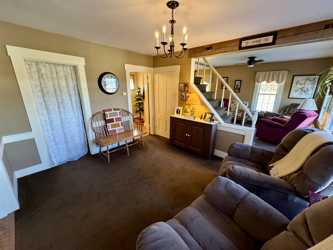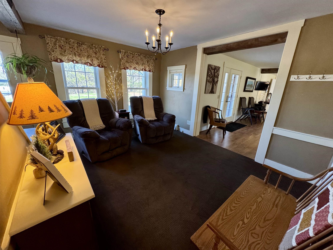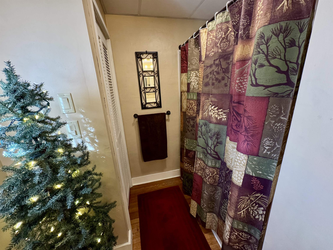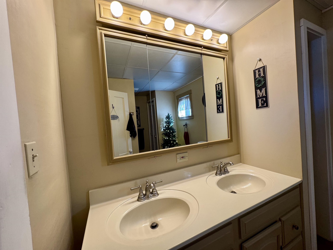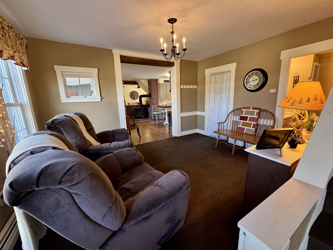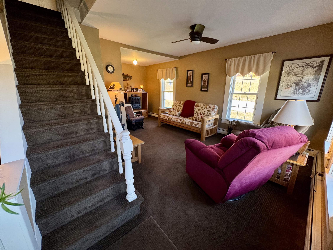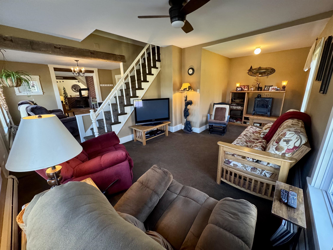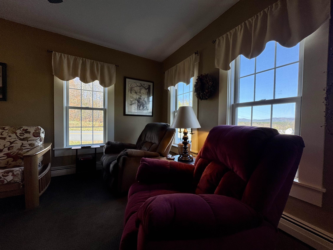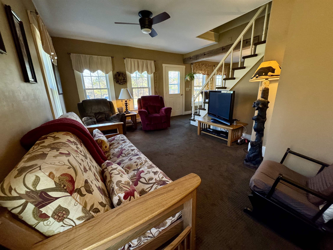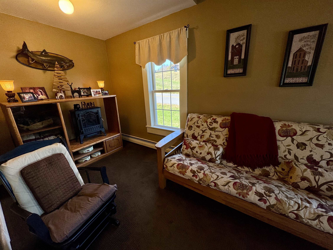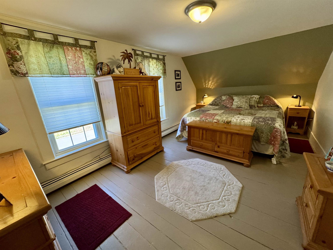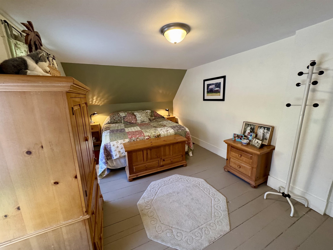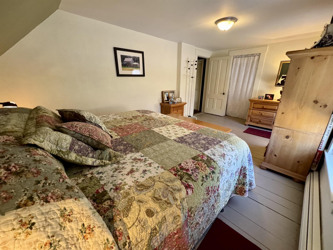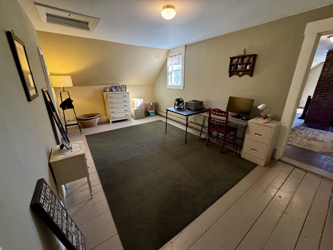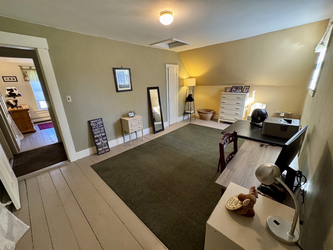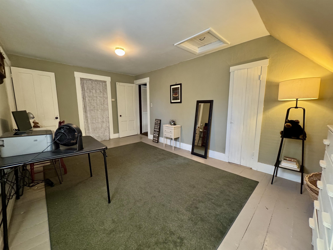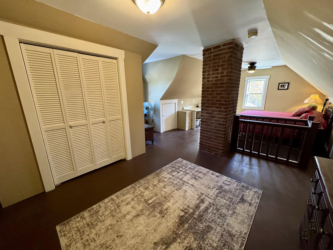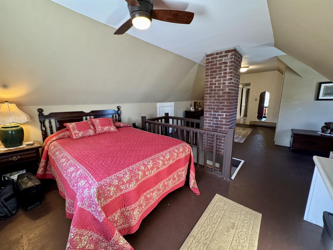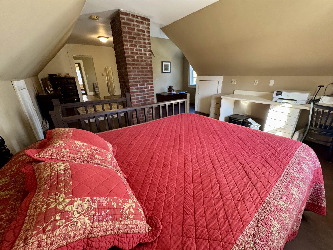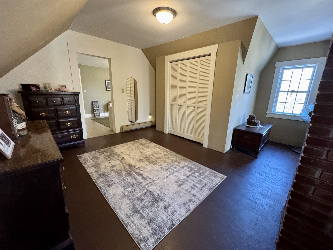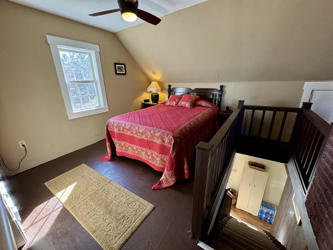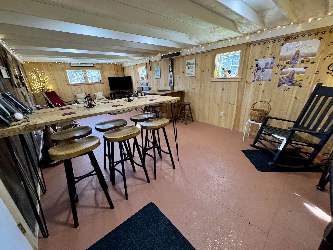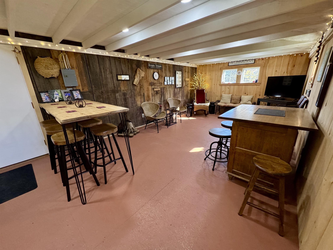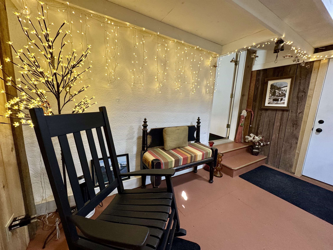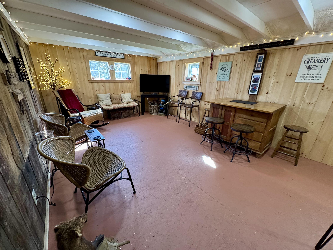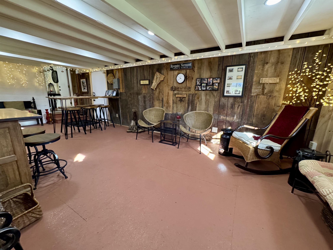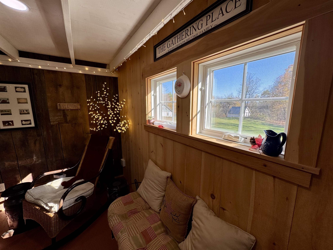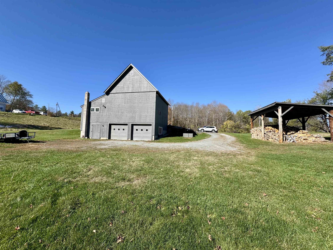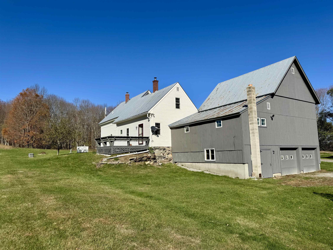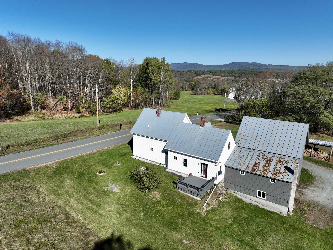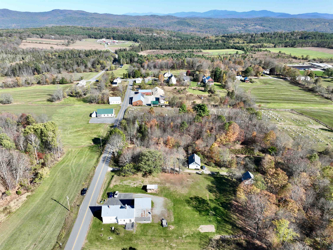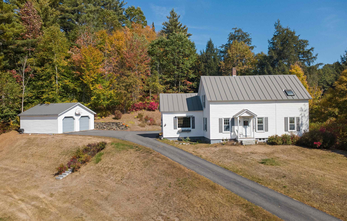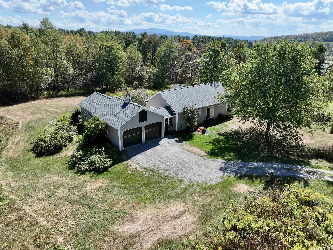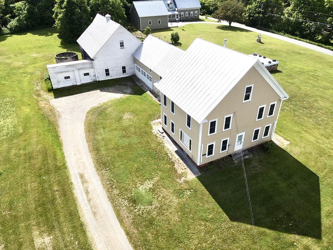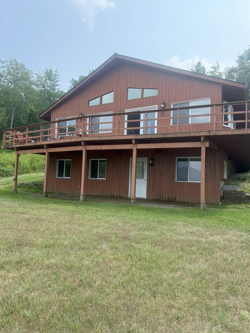1 of 45
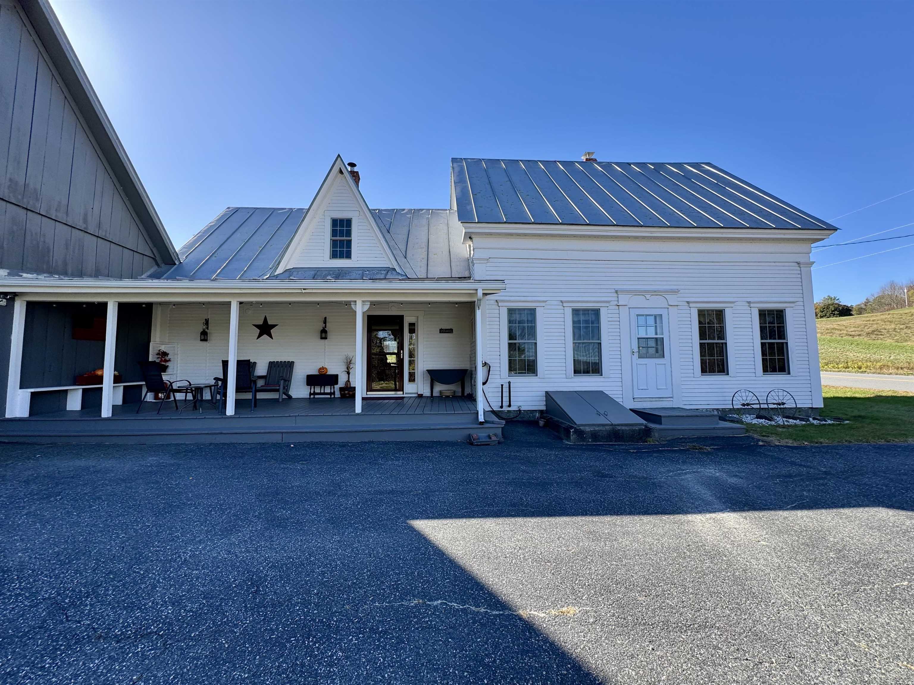
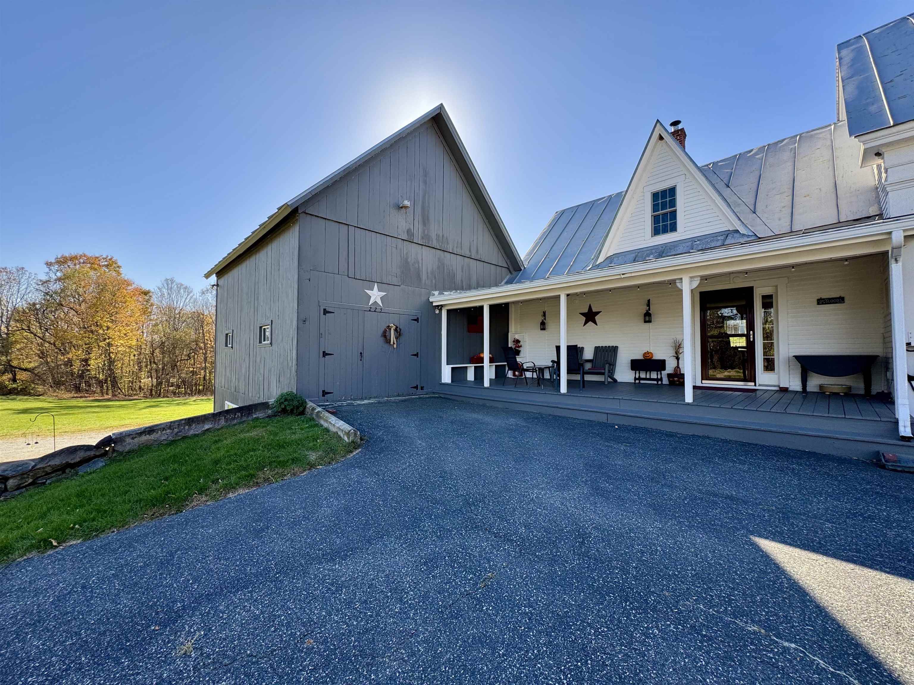
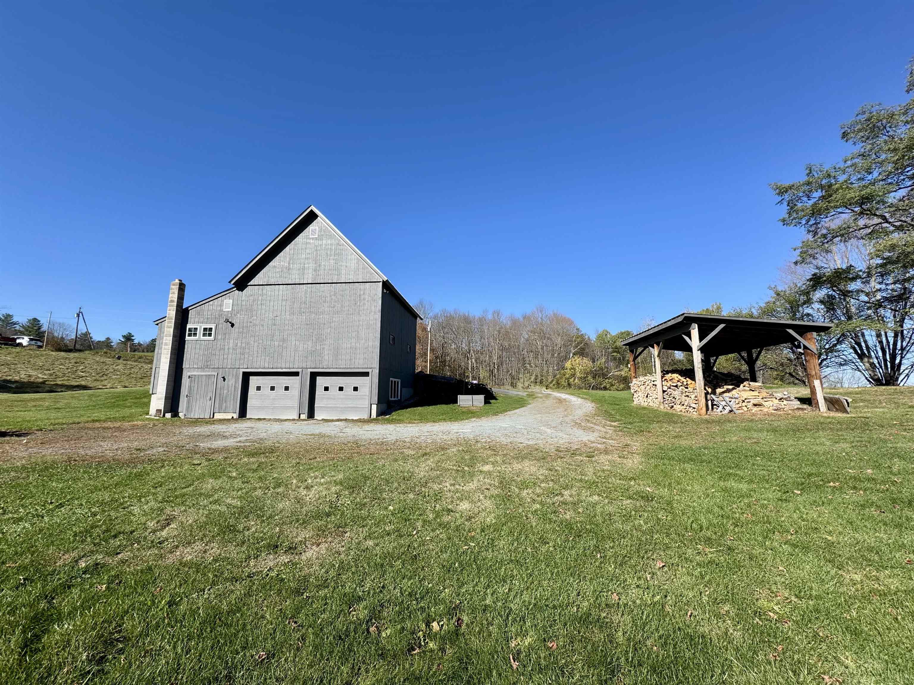
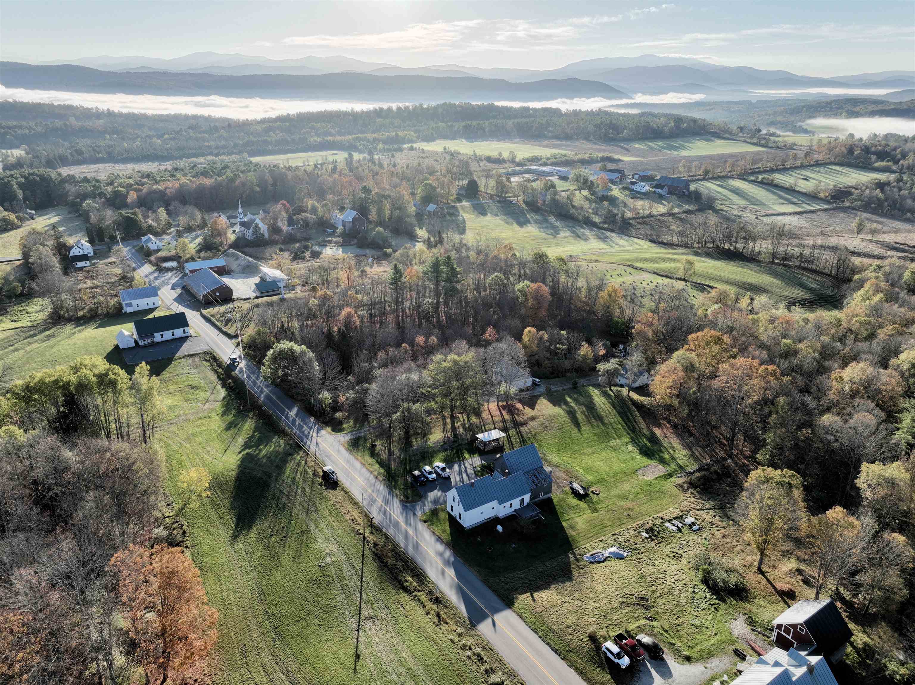
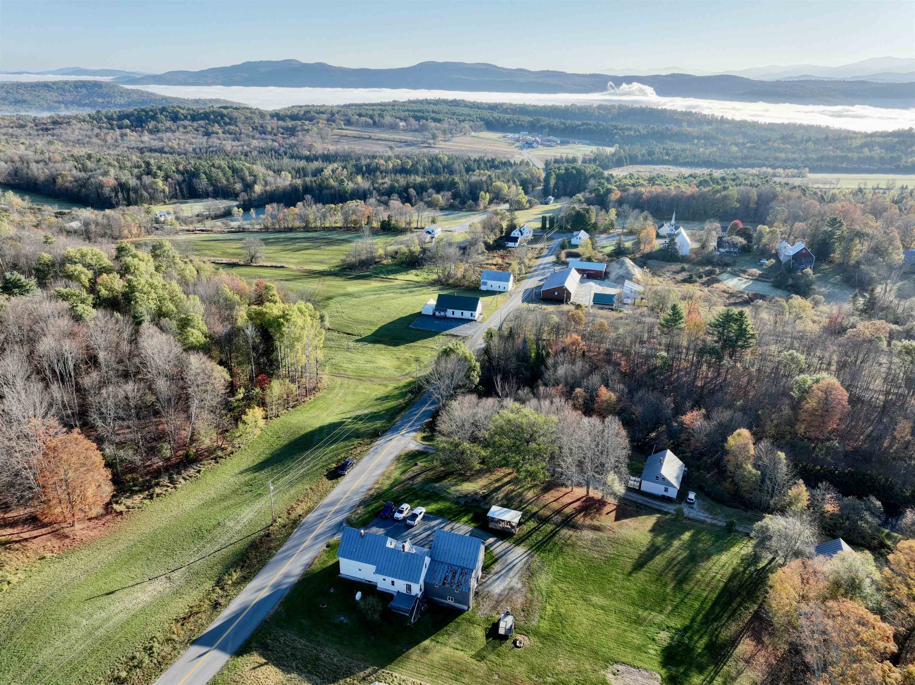
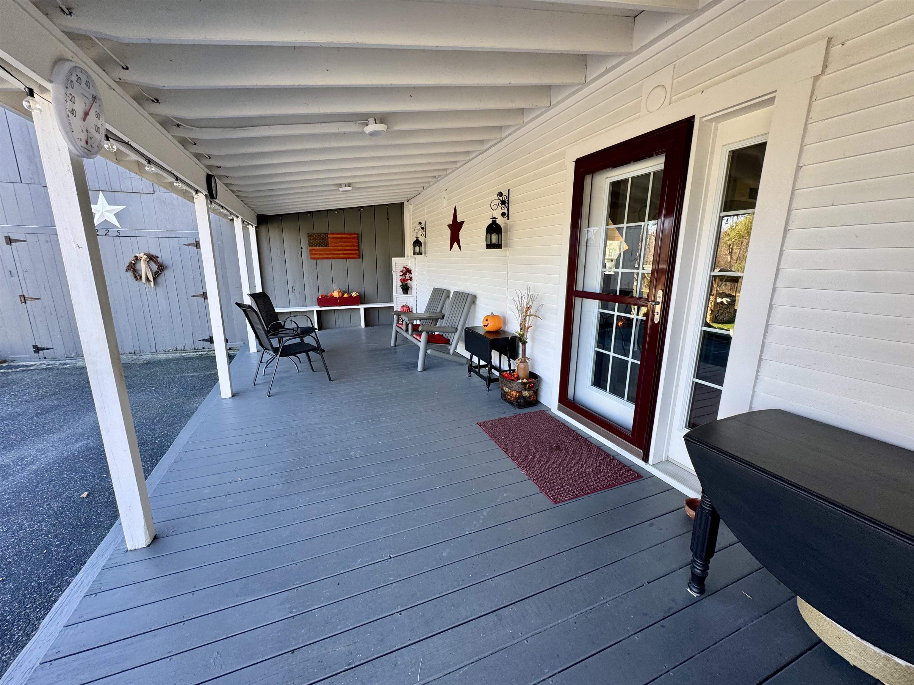
General Property Information
- Property Status:
- Active
- Price:
- $395, 000
- Assessed:
- $0
- Assessed Year:
- County:
- VT-Caledonia
- Acres:
- 1.00
- Property Type:
- Single Family
- Year Built:
- 1880
- Agency/Brokerage:
- Darren Sherburne
Four Seasons Sotheby's Int'l Realty - Bedrooms:
- 3
- Total Baths:
- 2
- Sq. Ft. (Total):
- 2022
- Tax Year:
- 2025
- Taxes:
- $4, 954
- Association Fees:
Charming 1880s New England Farmhouse located on a clean one-acre parcel withing quiet Ryegate, Vermont. Located off Witherspoon Road on the town-side of the road, this historic property has been lovingly cared for and improved upon significantly during its ownership. The driveway provides access to the barn and back garage easily. The front porch provides a comfortable sitting area to enjoy the view looking east. The mountain ranges visible are the northern reaches of the New Hampshire Mountains. Upon entering the house, you are greeted by a wood stove on a brick hearth, an open kitchen, and your choice of either proceeding into a dining area/bar or an entertaining space, or heading into the living spaces of the primary residence. The dwelling has first floor full bathroom and laundry facilities, and the three bedrooms are currently designated to the upstairs spaces. There are two living rooms, one with a corner space and the other with access to the restroom and basement. Upstairs, there is a bedroom on the northern side of the home, as well as a second bedroom currently used as an office, and the primary bedroom which walks down into the kitchen and has an office and sitting spaces attached. Ryegate, VT is a charming town with proximity to what is needed. The property is supported by a whole-home generator and a large wood storage shed. The various hospitals and working resources are within 30-45 minutes drive. A historic property with modern finishings and charm.
Interior Features
- # Of Stories:
- 1.5
- Sq. Ft. (Total):
- 2022
- Sq. Ft. (Above Ground):
- 2022
- Sq. Ft. (Below Ground):
- 0
- Sq. Ft. Unfinished:
- 1786
- Rooms:
- 7
- Bedrooms:
- 3
- Baths:
- 2
- Interior Desc:
- Ceiling Fan, Dining Area, 1 Fireplace, Natural Light, Wood Stove Insert, 1st Floor Laundry
- Appliances Included:
- Range Hood, Refrigerator, Electric Stove
- Flooring:
- Carpet, Combination, Hardwood, Tile
- Heating Cooling Fuel:
- Water Heater:
- Basement Desc:
- Bulkhead, Gravel, Interior Stairs, Unfinished, Interior Access
Exterior Features
- Style of Residence:
- Contemporary, Farmhouse, New Englander
- House Color:
- White
- Time Share:
- No
- Resort:
- Exterior Desc:
- Exterior Details:
- Barn, Garden Space, Natural Shade, Porch
- Amenities/Services:
- Land Desc.:
- Country Setting, Landscaped, Level, Mountain View, Open, Recreational, Rolling, Secluded, View, Near Skiing, Near Snowmobile Trails, Rural, Near ATV Trail
- Suitable Land Usage:
- Roof Desc.:
- Metal, Standing Seam
- Driveway Desc.:
- Gravel, Paved
- Foundation Desc.:
- Fieldstone, Stone w/ Skim Coating
- Sewer Desc.:
- Leach Field, On-Site Septic Exists, Private, Septic
- Garage/Parking:
- Yes
- Garage Spaces:
- 2
- Road Frontage:
- 165
Other Information
- List Date:
- 2025-10-14
- Last Updated:


