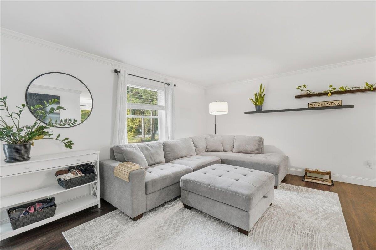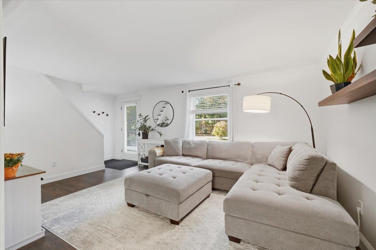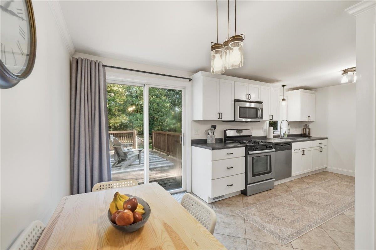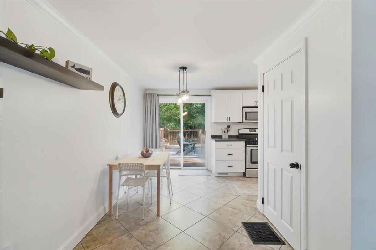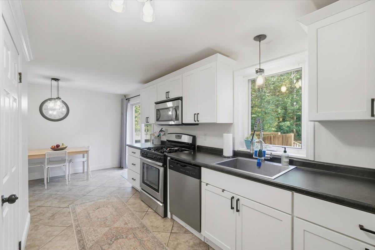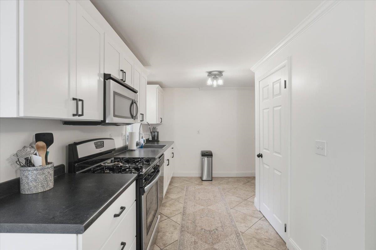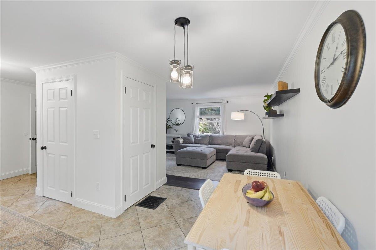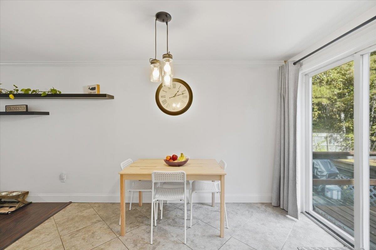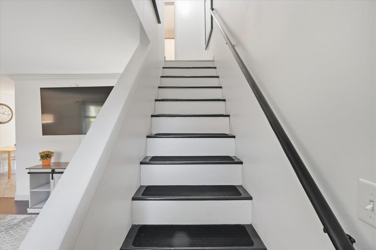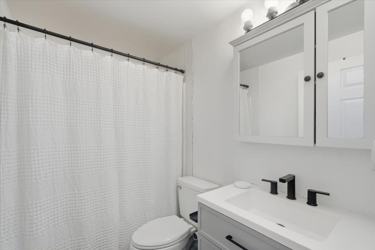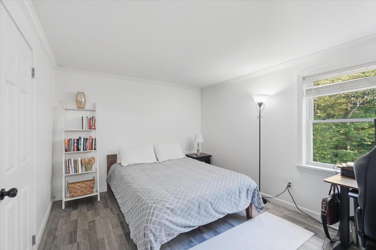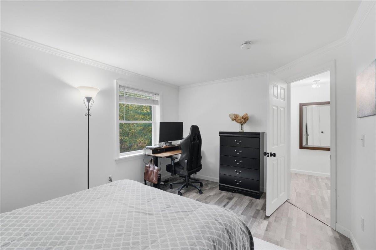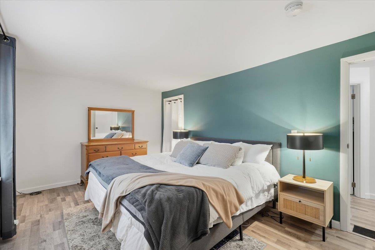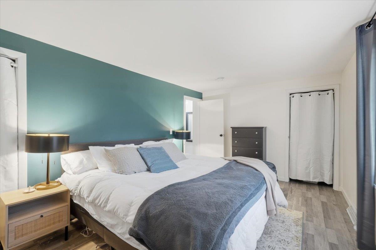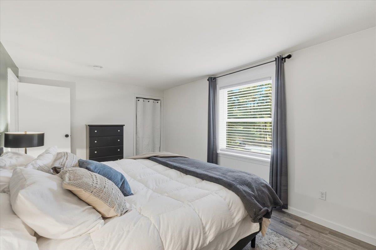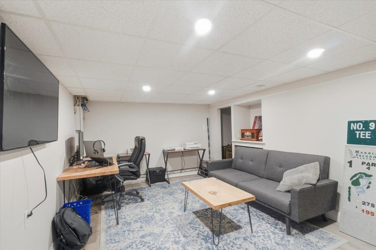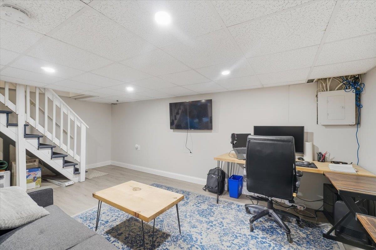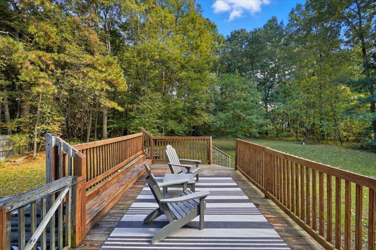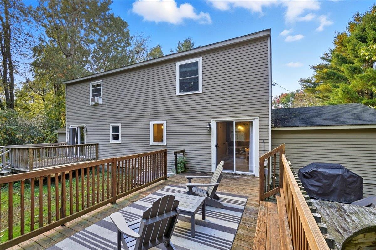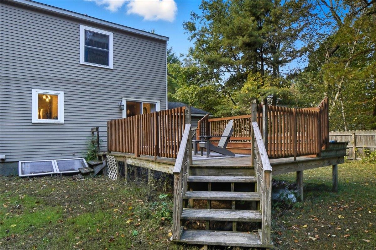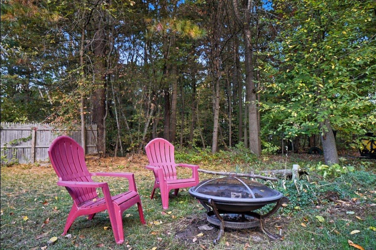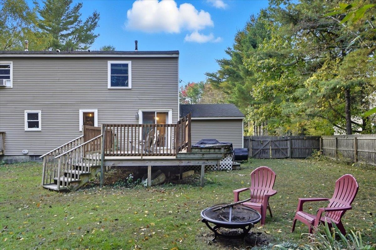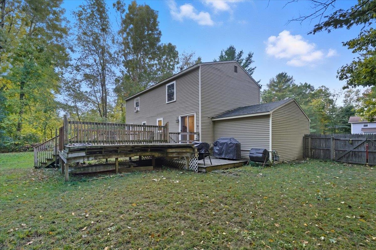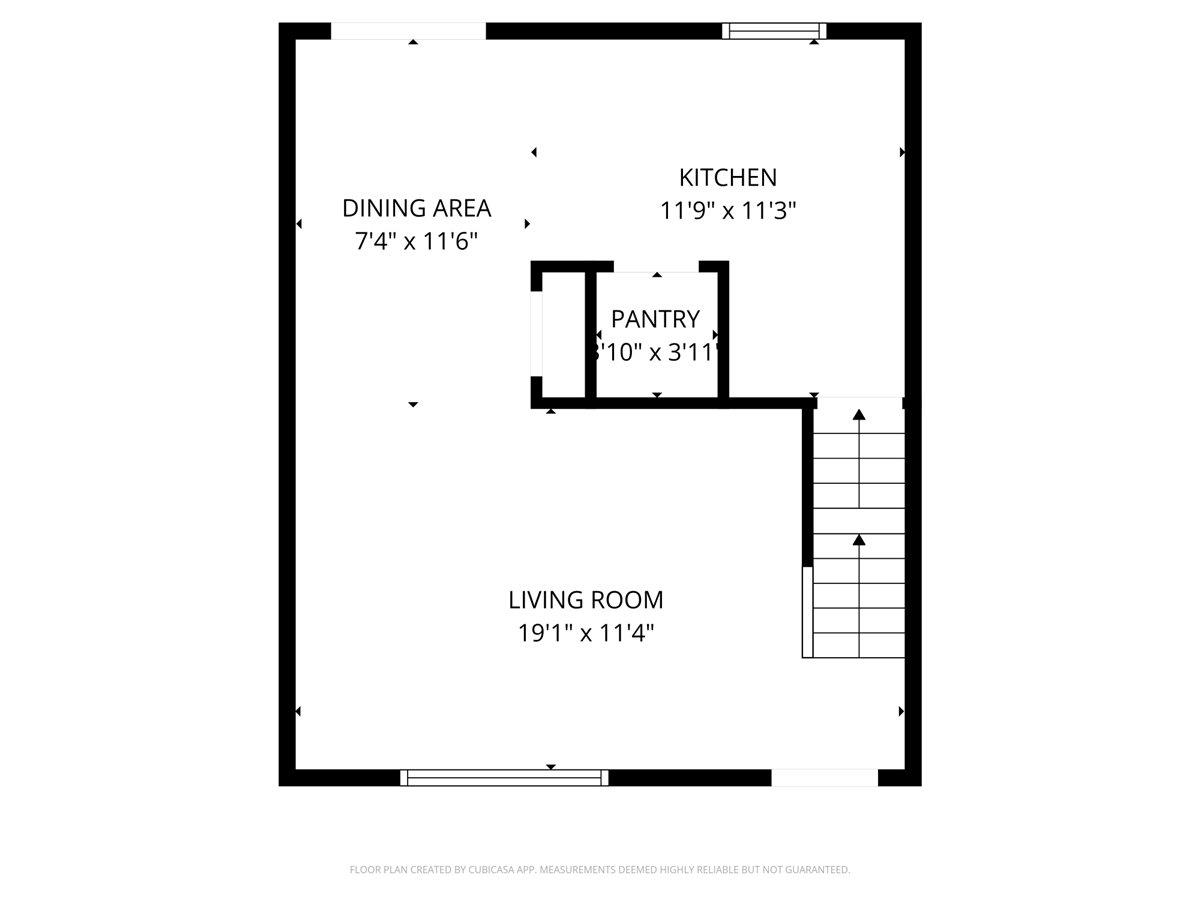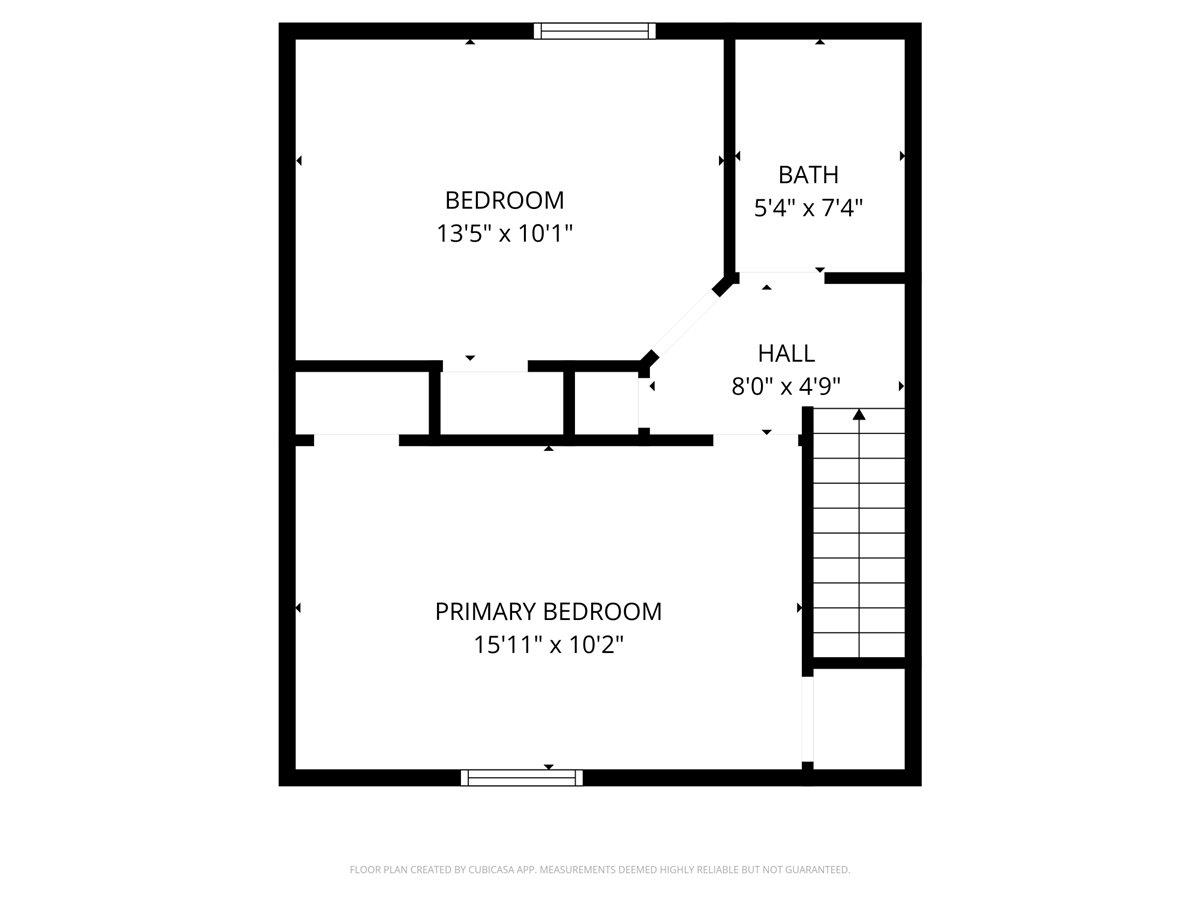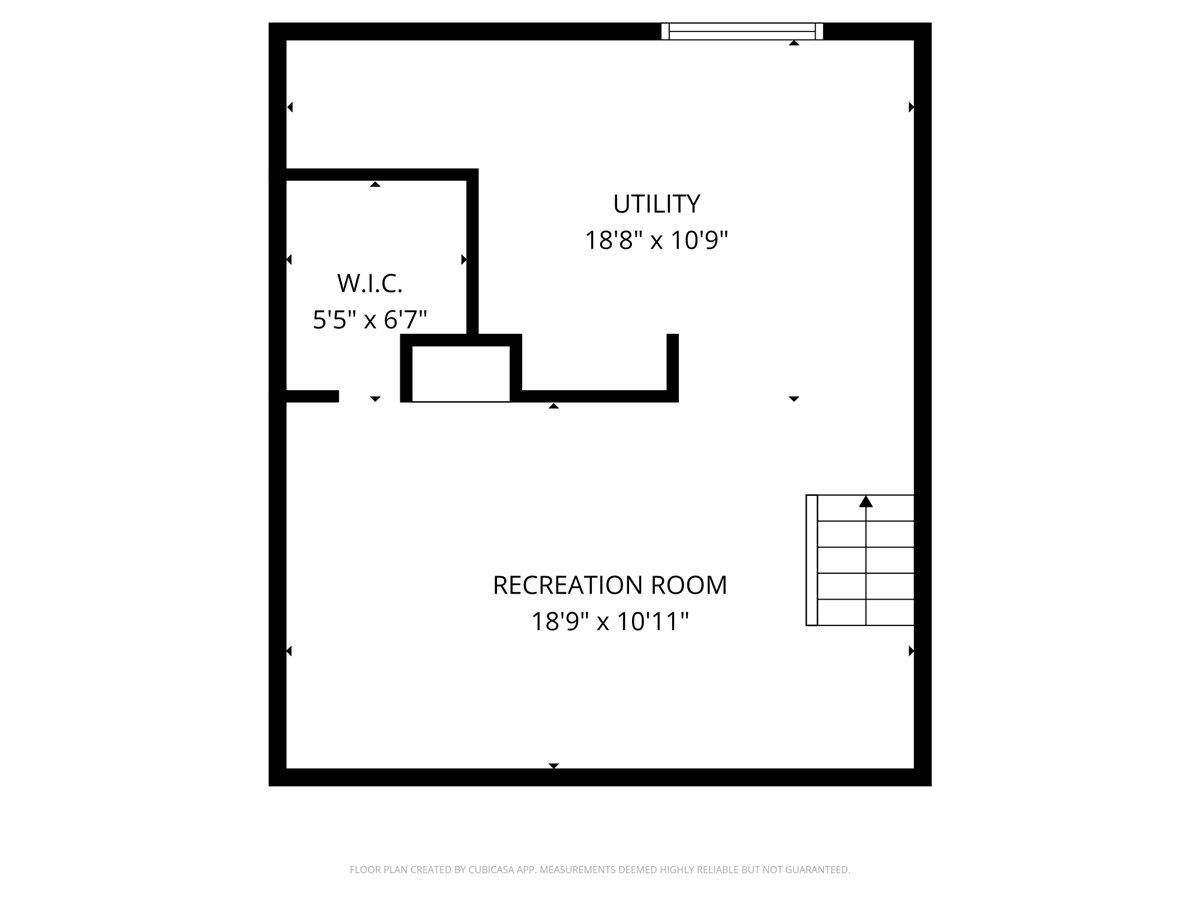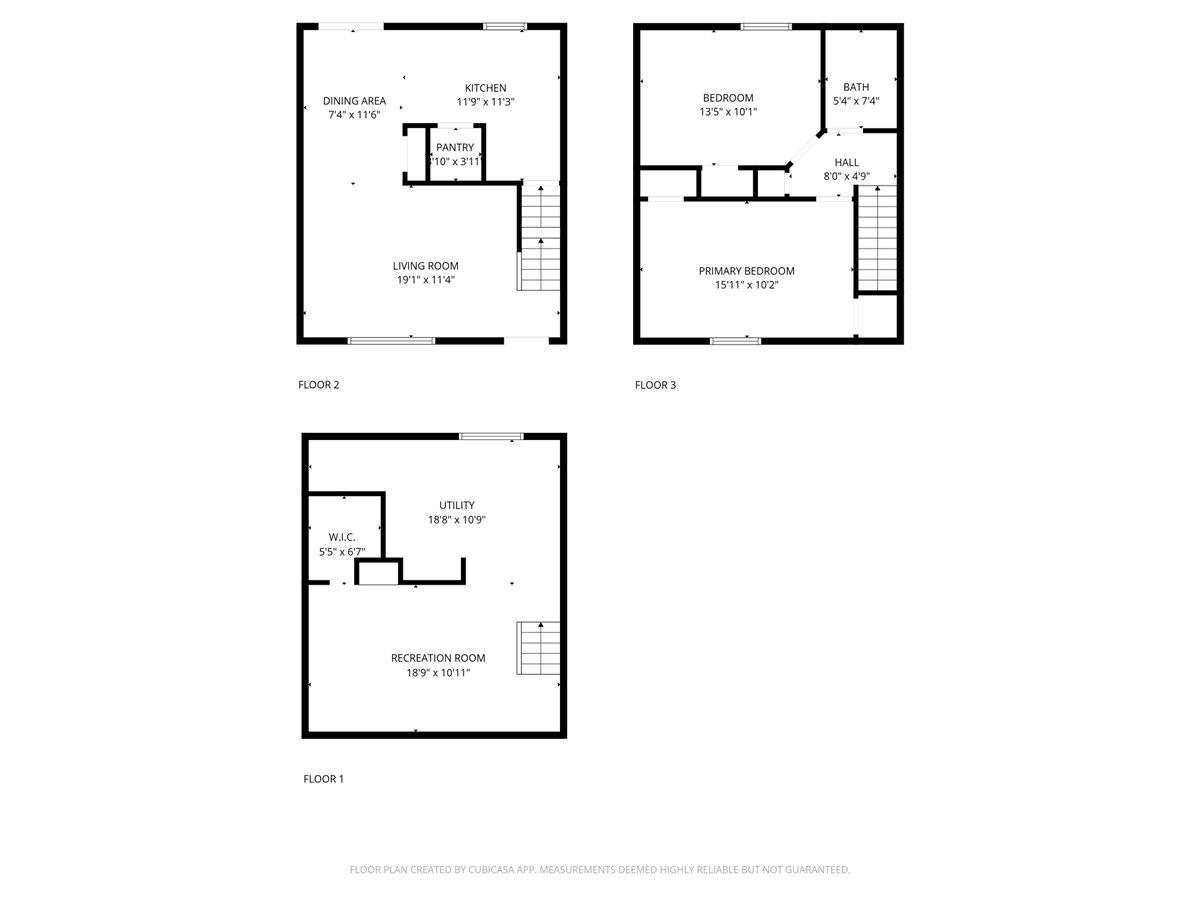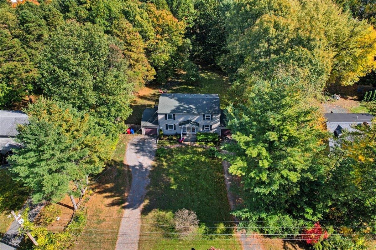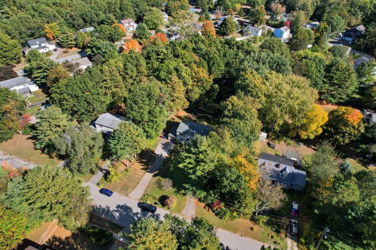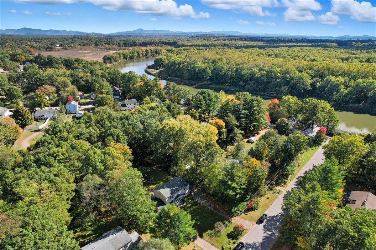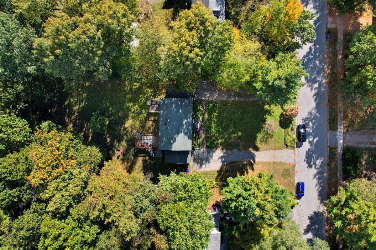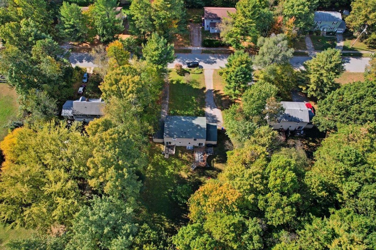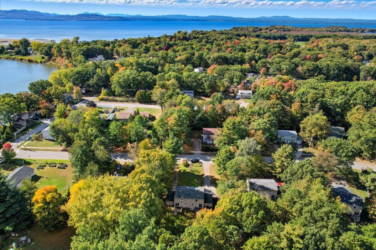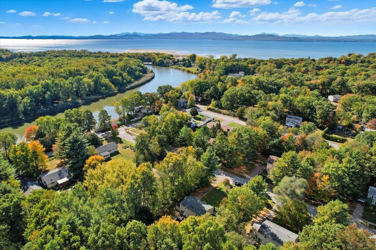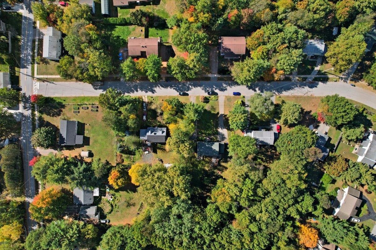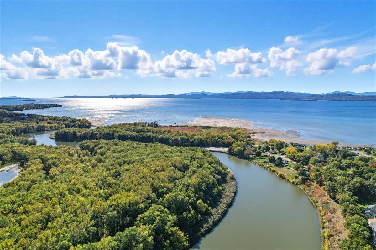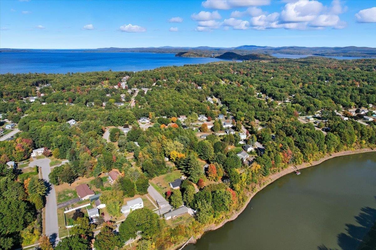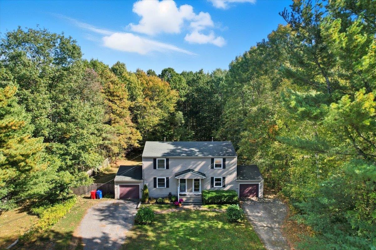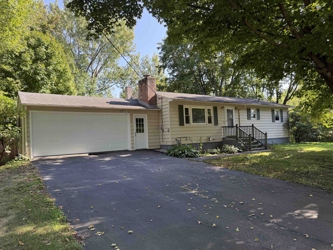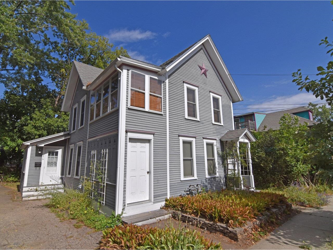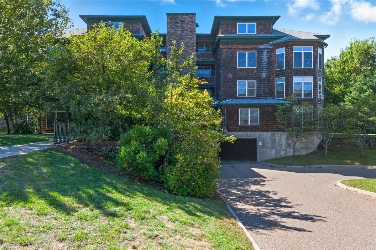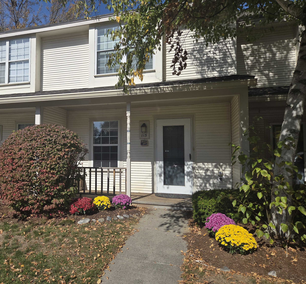1 of 44
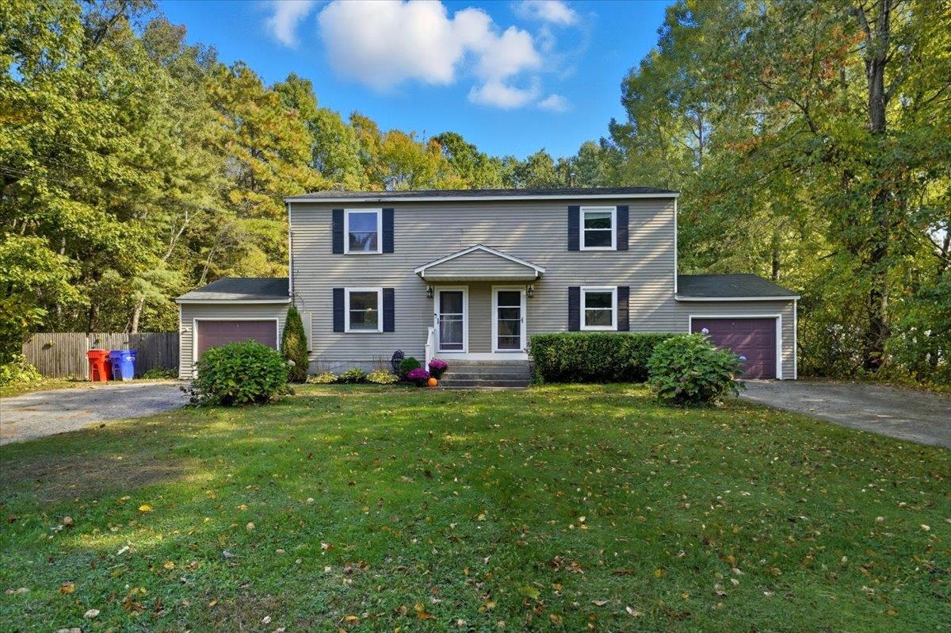
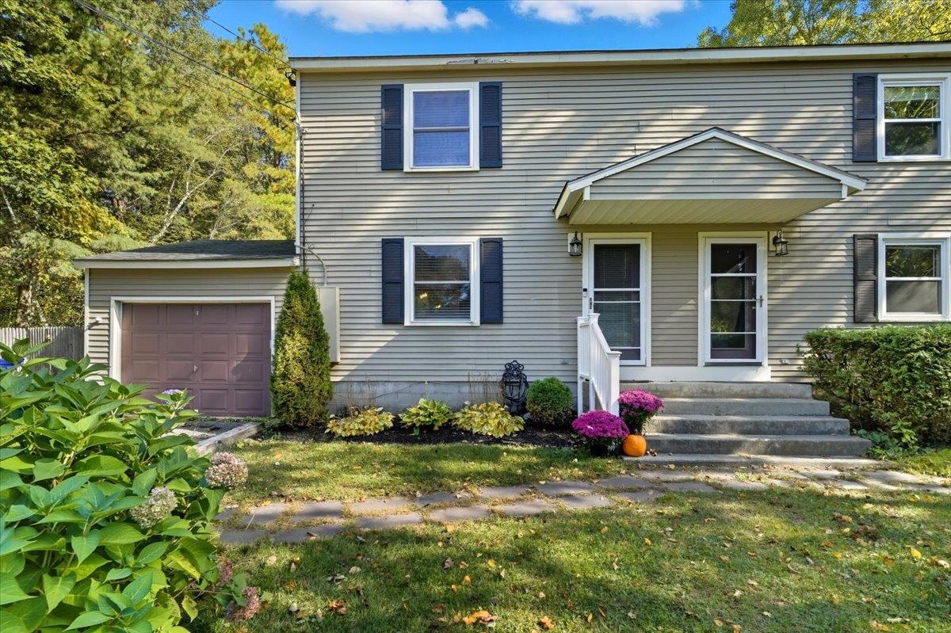
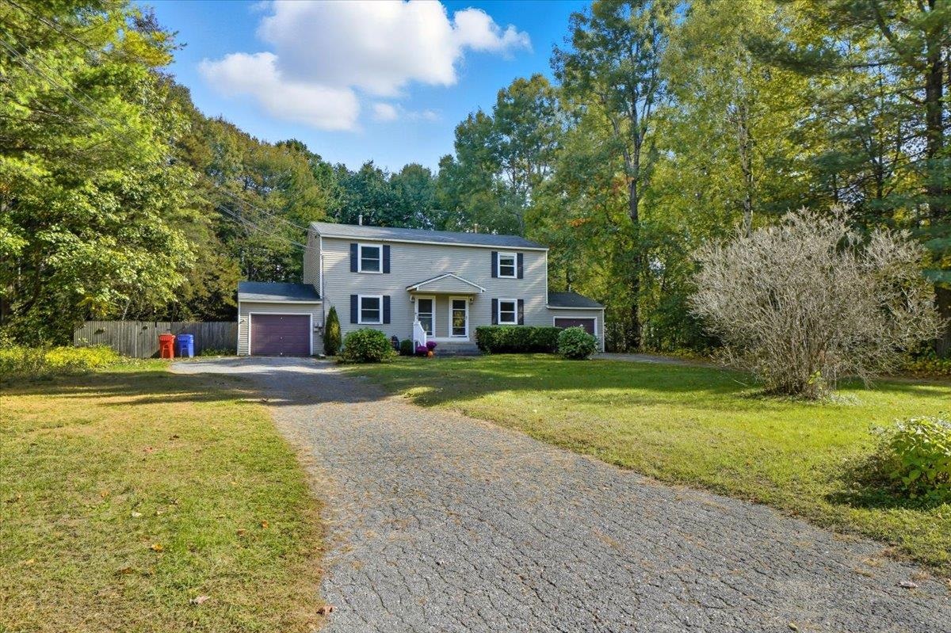
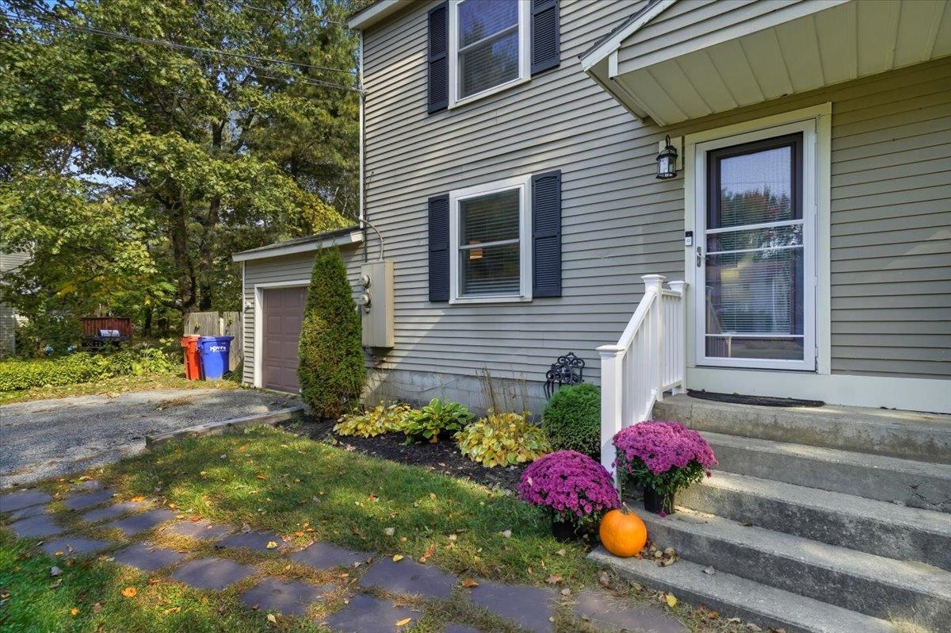
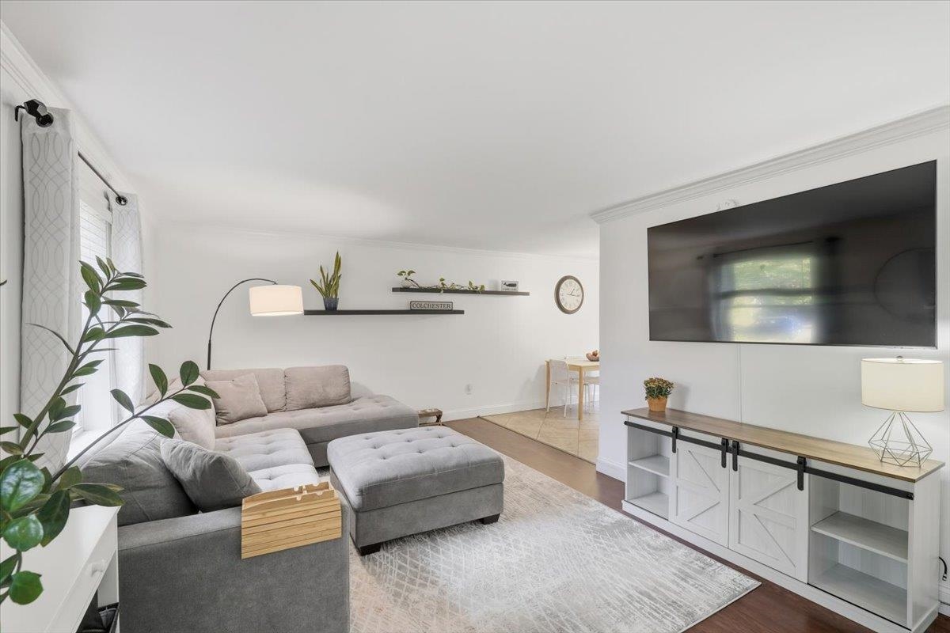
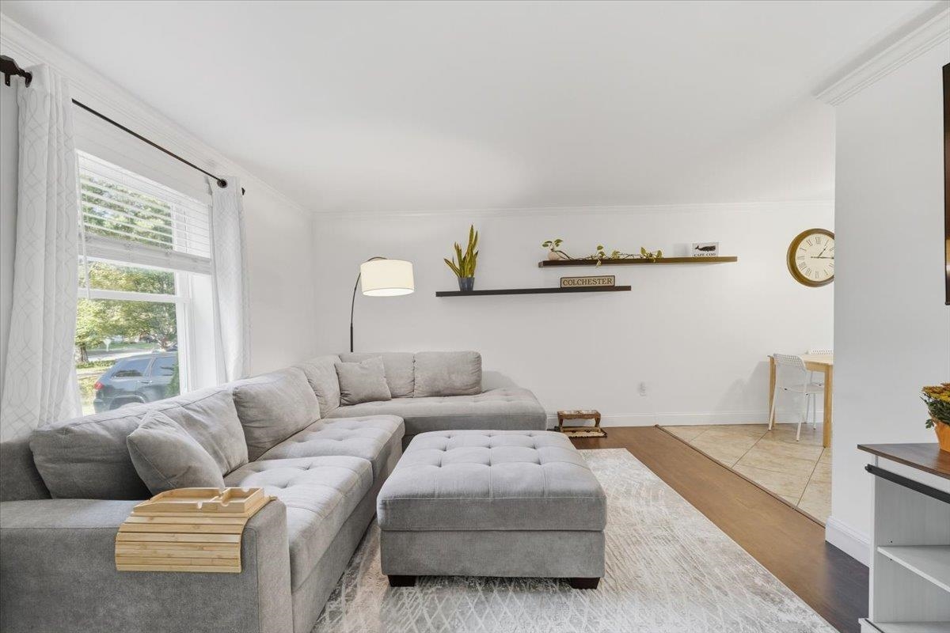
General Property Information
- Property Status:
- Active
- Price:
- $350, 000
- Assessed:
- $0
- Assessed Year:
- County:
- VT-Chittenden
- Acres:
- 0.35
- Property Type:
- Condo
- Year Built:
- 1979
- Agency/Brokerage:
- Flex Realty Group
Flex Realty - Bedrooms:
- 2
- Total Baths:
- 1
- Sq. Ft. (Total):
- 1200
- Tax Year:
- 2025
- Taxes:
- $2, 901
- Association Fees:
Welcome to this fully renovated 2-bedroom, 1-bath condo located in the heart of Colchester. Featuring a bright and spacious open floor plan, this home offers modern comfort and easy living just minutes from everything you need. Step into a tastefully updated interior with stylish finishes throughout, including a sleek kitchen, updated flooring, and contemporary fixtures. The open layout flows seamlessly from the living area to the kitchen and dining space—perfect for relaxing or entertaining. Enjoy the outdoors from your private deck, fully fenced for added privacy, with access to a shared backyard ideal for gardening, grilling, or simply unwinding. Nestled near the scenic Winooski River and beautiful Malletts Bay, nature lovers will appreciate the easy access to water activities, trails, and parks. You're also just a short drive to downtown Burlington, the University of Vermont, and the UVM Medical Center—making this location as convenient as it is charming. Whether you're a first-time buyer, downsizing, or looking for a low-maintenance lifestyle close to it all, this condo is a must-see.
Interior Features
- # Of Stories:
- 2
- Sq. Ft. (Total):
- 1200
- Sq. Ft. (Above Ground):
- 960
- Sq. Ft. (Below Ground):
- 240
- Sq. Ft. Unfinished:
- 240
- Rooms:
- 6
- Bedrooms:
- 2
- Baths:
- 1
- Interior Desc:
- Blinds, Basement Laundry, No Access to Attic
- Appliances Included:
- Dishwasher, Dryer, Microwave, Gas Range, Washer, Natural Gas Water Heater
- Flooring:
- Heating Cooling Fuel:
- Water Heater:
- Basement Desc:
- Climate Controlled, Concrete Floor, Partially Finished, Storage Space, Unfinished, Exterior Access, Basement Stairs
Exterior Features
- Style of Residence:
- Townhouse
- House Color:
- Beige
- Time Share:
- No
- Resort:
- Exterior Desc:
- Exterior Details:
- Partial Fence , Natural Shade
- Amenities/Services:
- Land Desc.:
- Condo Development, Level
- Suitable Land Usage:
- Residential
- Roof Desc.:
- Shingle
- Driveway Desc.:
- Paved
- Foundation Desc.:
- Block
- Sewer Desc.:
- 1000 Gallon
- Garage/Parking:
- Yes
- Garage Spaces:
- 1
- Road Frontage:
- 0
Other Information
- List Date:
- 2025-10-14
- Last Updated:


