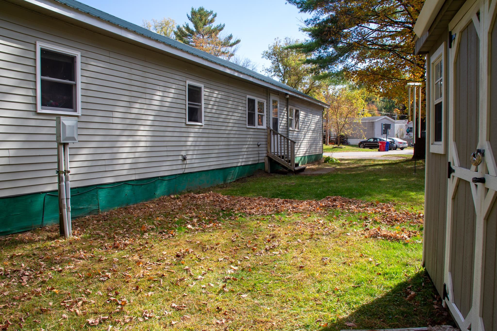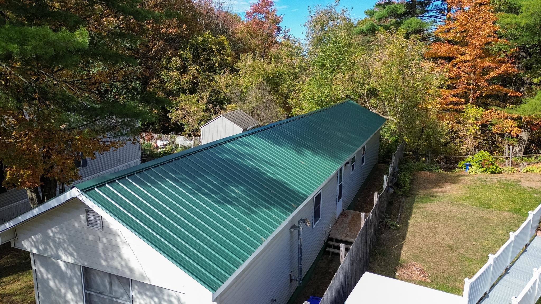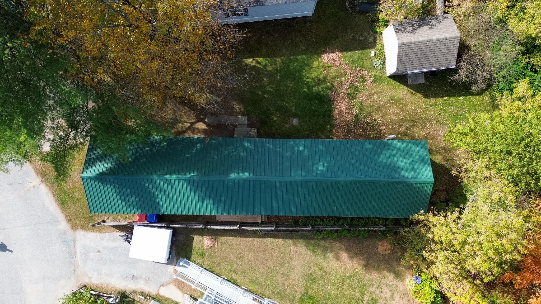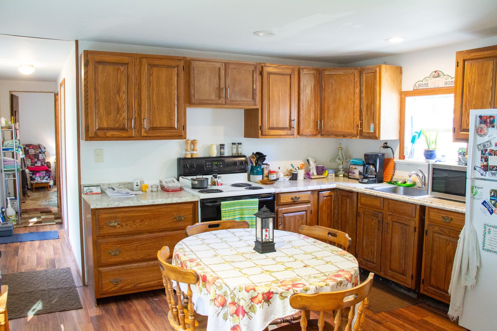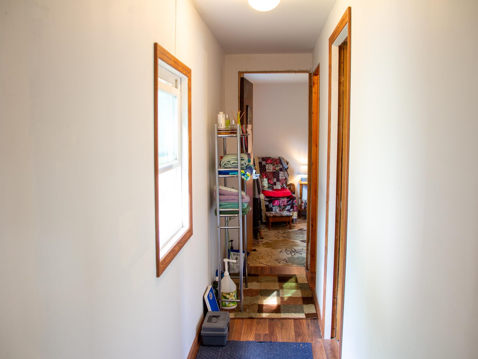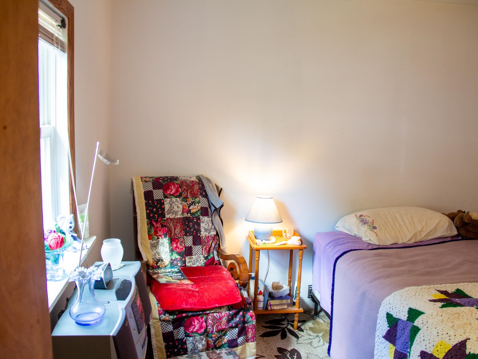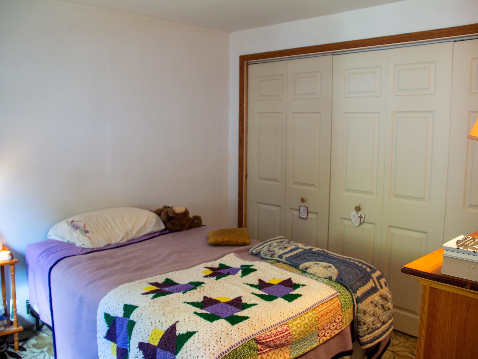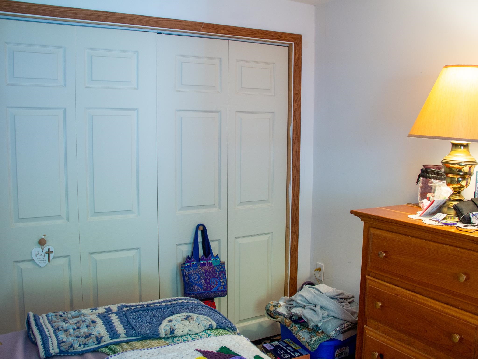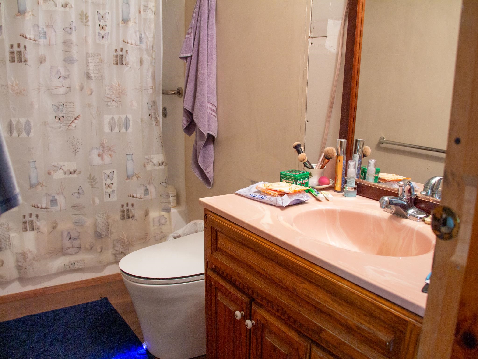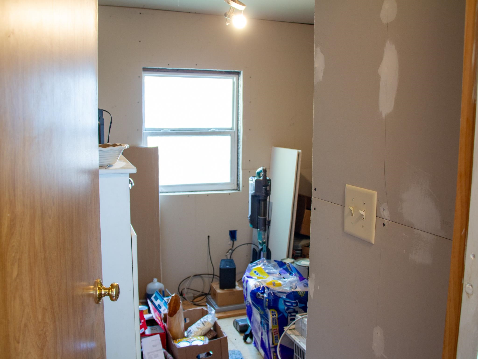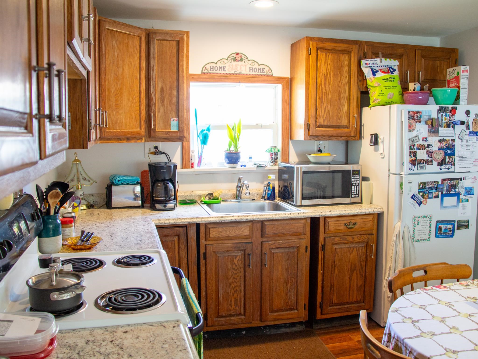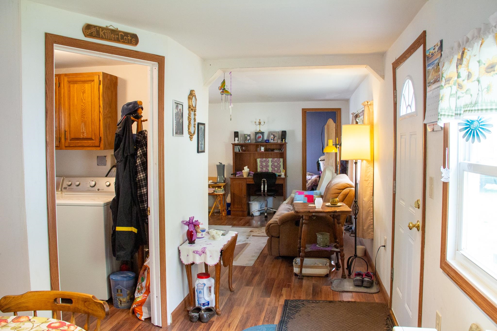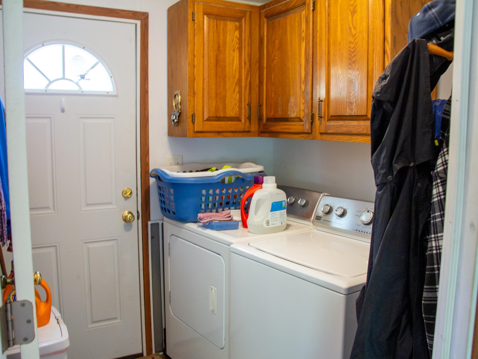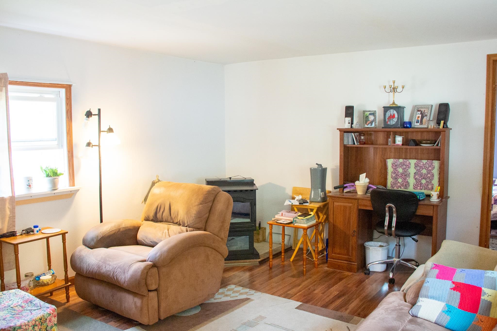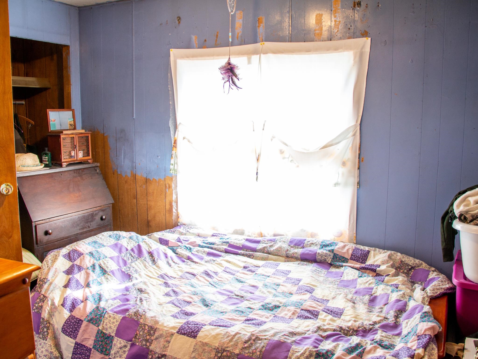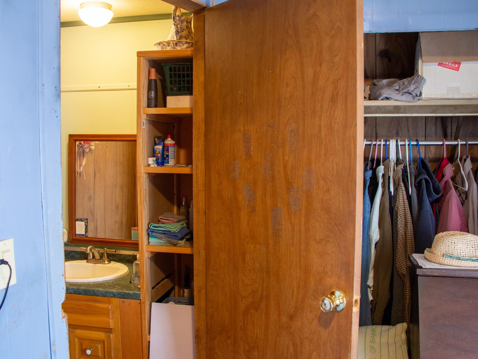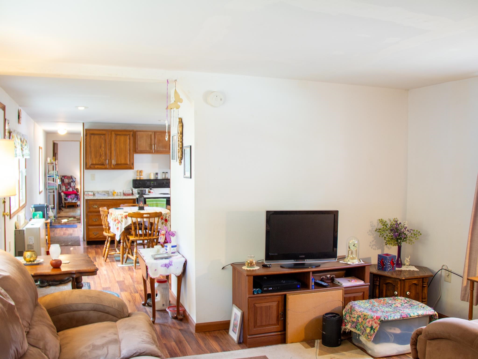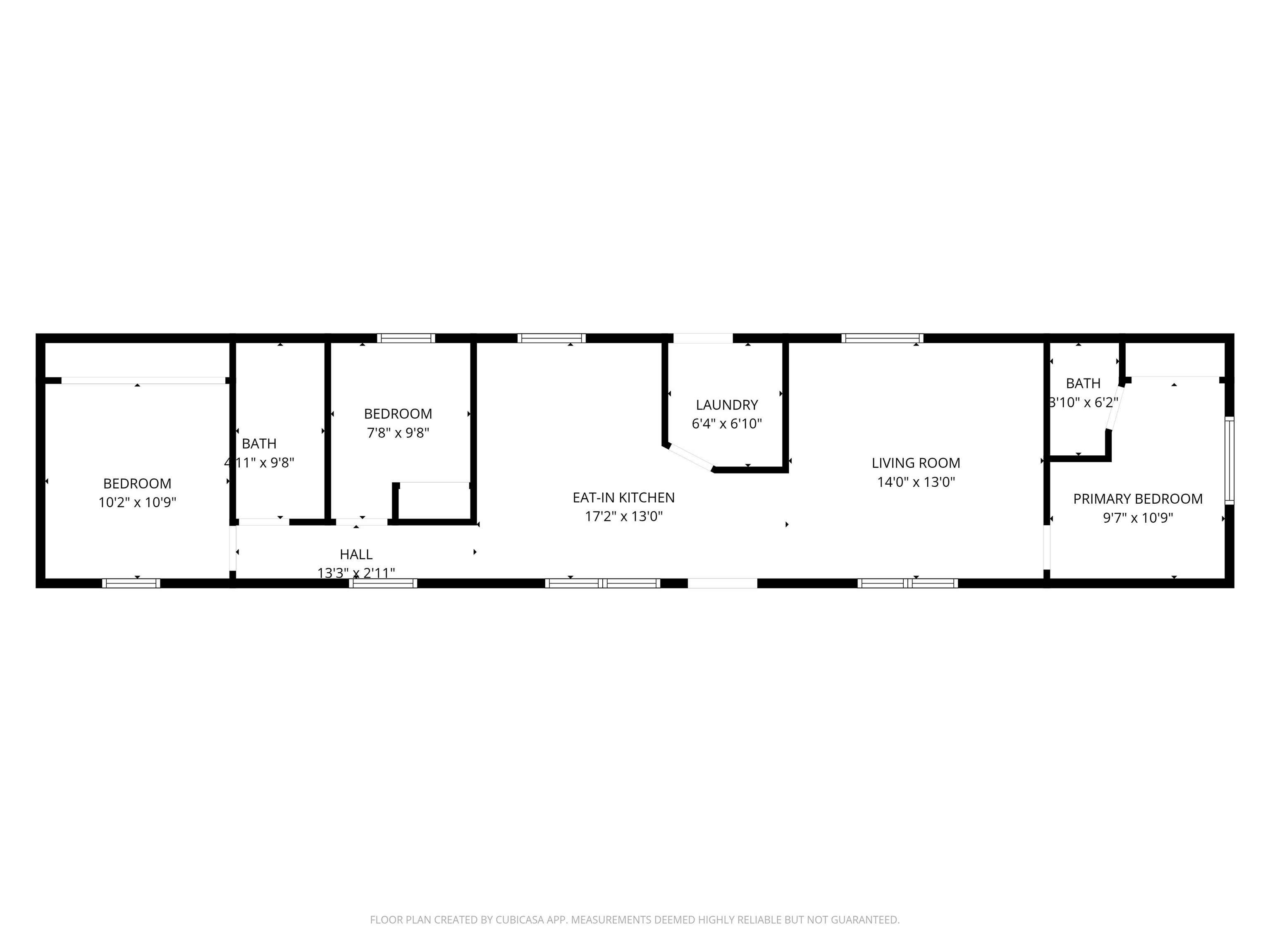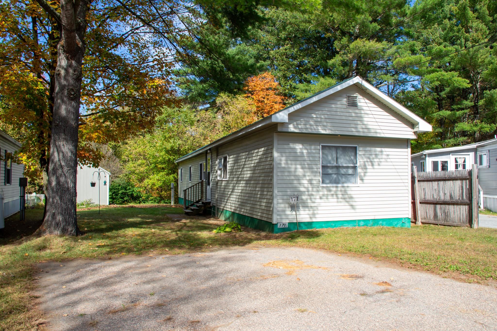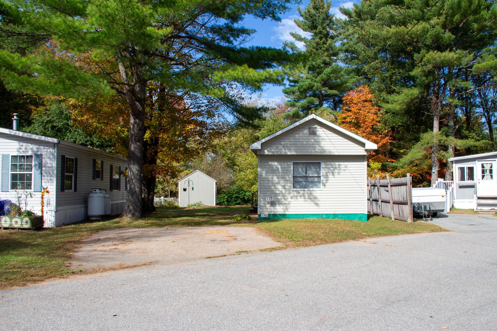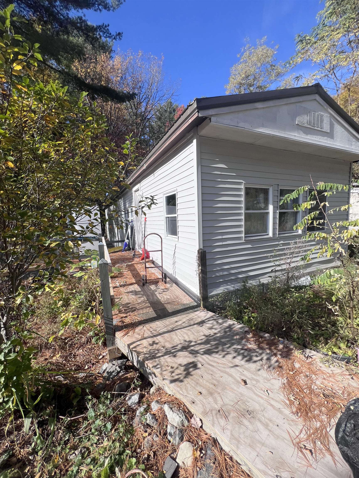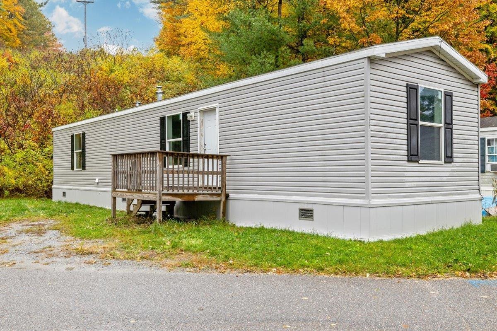1 of 26
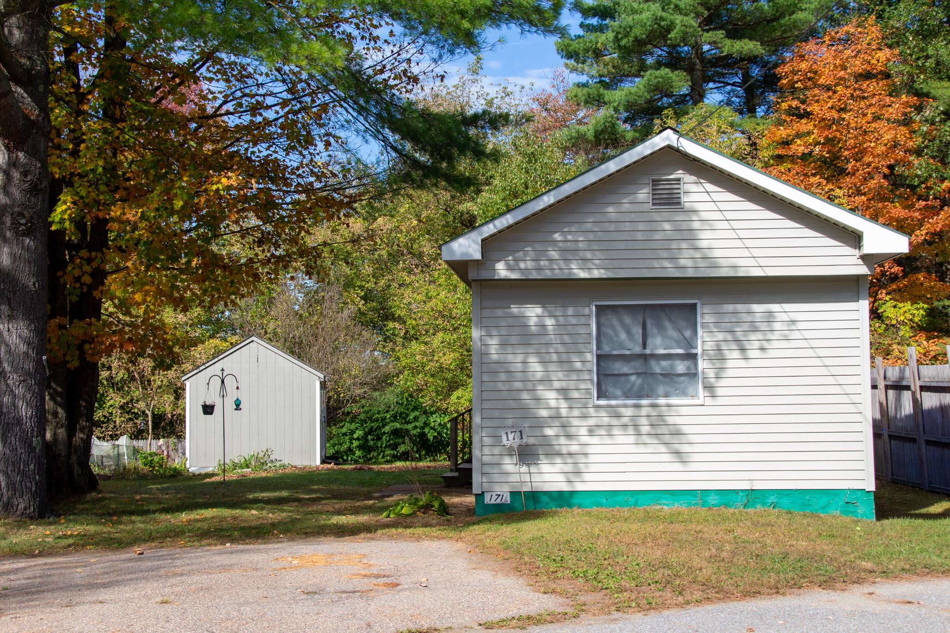
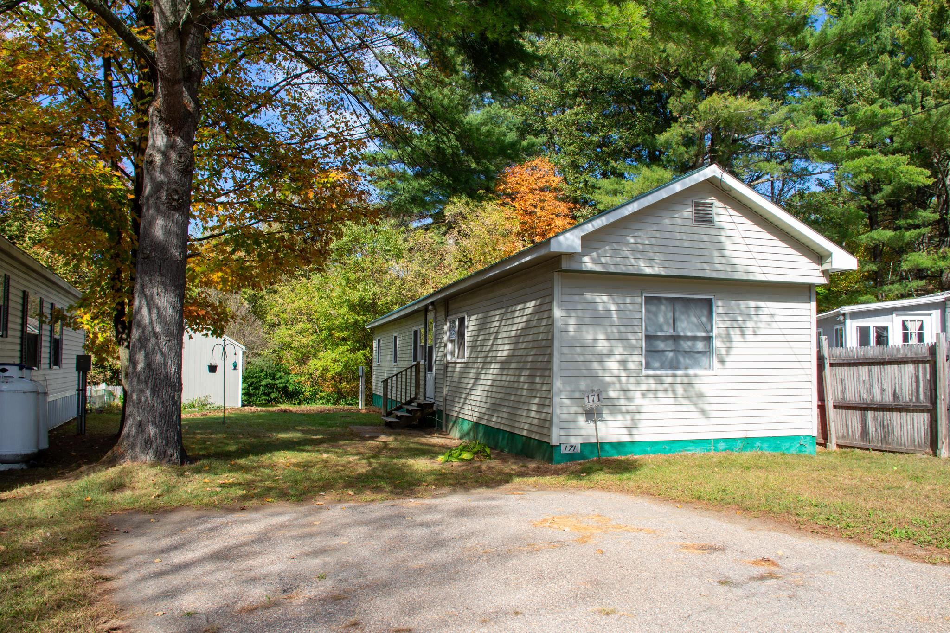
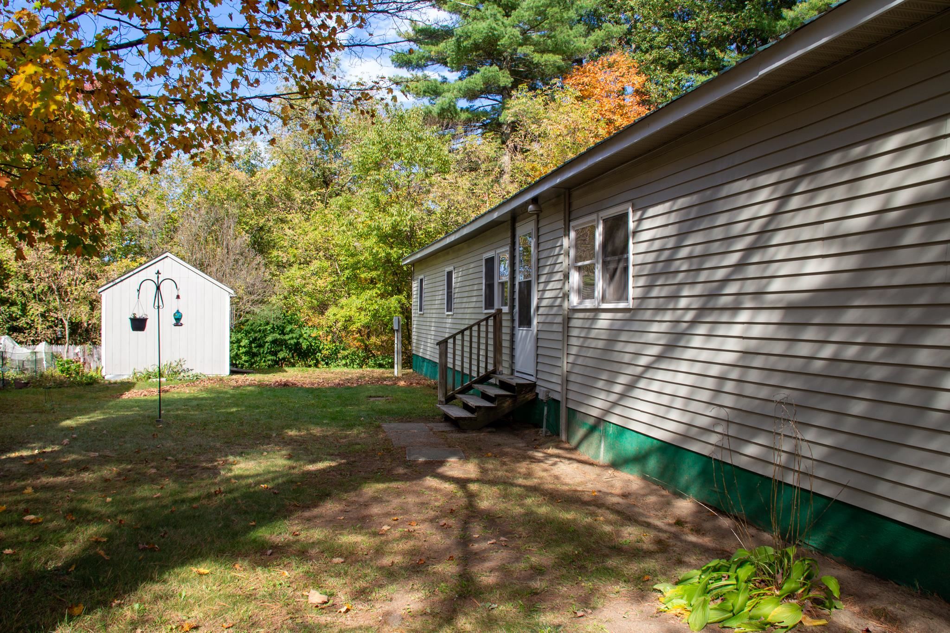
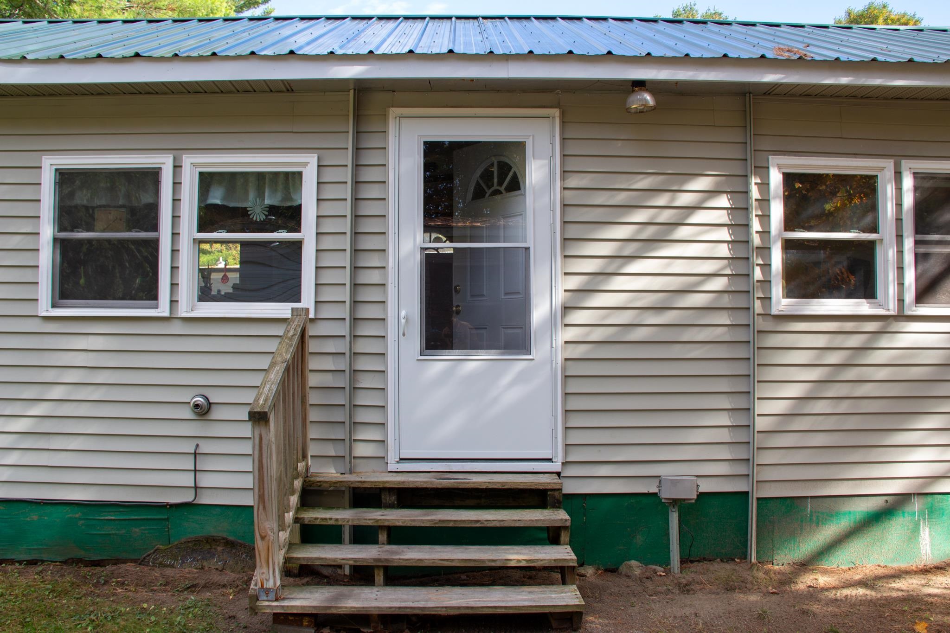
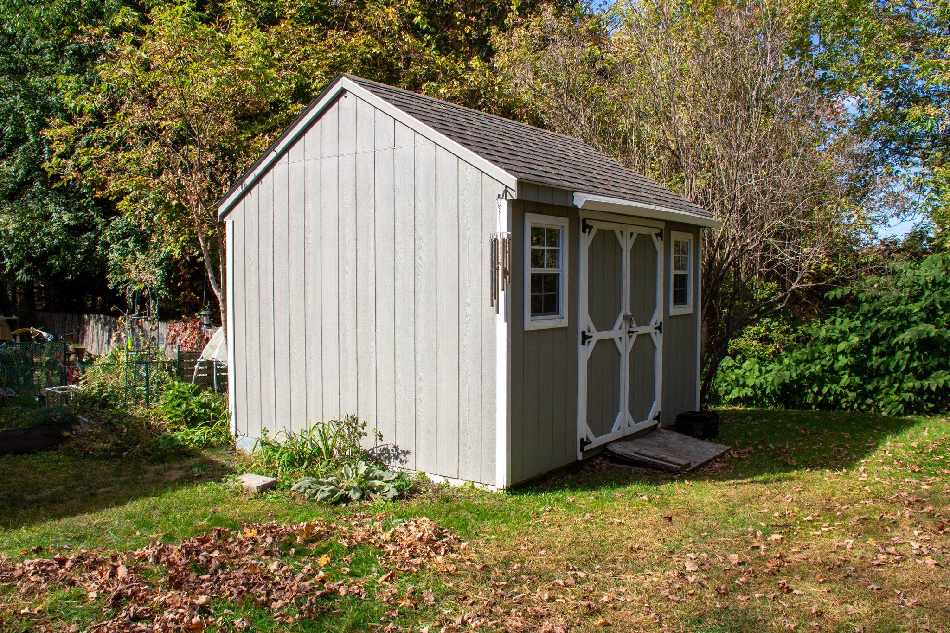
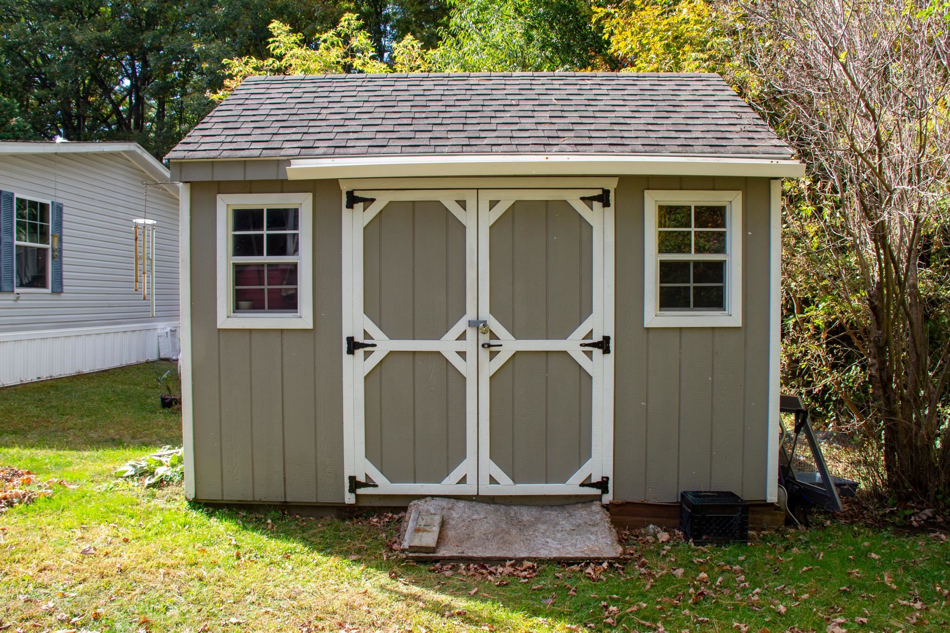
General Property Information
- Property Status:
- Active Under Contract
- Price:
- $45, 000
- Assessed:
- $0
- Assessed Year:
- County:
- VT-Chittenden
- Acres:
- 0.00
- Property Type:
- Mobile Home
- Year Built:
- 1981
- Agency/Brokerage:
- Jeremy Collins
Ridgeline Real Estate - Bedrooms:
- 3
- Total Baths:
- 2
- Sq. Ft. (Total):
- 924
- Tax Year:
- 2025
- Taxes:
- $621
- Association Fees:
Welcome to Birchwood Manor, nestled in the vibrant heart of Milton! This charming 3-bedroom, 1.5-bath mobile home spans 924 square feet and offers the perfect blend of comfort and convenience—all on one level and situated on leased land. Built in 1978, the home boasts a thoughtful layout, featuring a spacious living area and a cozy eat-in kitchen bathed in natural light. The full bath has recently been updated with a new Deer Valley smart toilet, while the half bath provides that extra bit of convenience for family and guests alike. Water lines have been moved to the roof with plenty of insulation. No furnace here, just a pellet stove and Rannai to keep warm during the cold months. Step outside, and you'll find a generous shed for all your storage needs, along with two designated parking spaces for easy access. The monthly lot rent of $436 includes lot fees, trash removal, and snow plowing, making it a breeze to maintain your new home in this well-cared-for community. Bring your furry friends along—cats and dogs are welcome here (with some breed restrictions), though park approval will be needed for the buyers and pets. Please keep in mind that this home is a cash-only purchase, as traditional financing options may not be available. Buyer due diligence is important here. Located conveniently close to schools, shops, restaurants, and everyday amenities, Birchwood Manor offers a cozy neighborhood setting while keeping you connected to all that Milton has to offer.
Interior Features
- # Of Stories:
- 1
- Sq. Ft. (Total):
- 924
- Sq. Ft. (Above Ground):
- 924
- Sq. Ft. (Below Ground):
- 0
- Sq. Ft. Unfinished:
- 0
- Rooms:
- 5
- Bedrooms:
- 3
- Baths:
- 2
- Interior Desc:
- Kitchen/Dining, Natural Light
- Appliances Included:
- Dryer, Microwave, Electric Range, Refrigerator, Washer, Water Heater
- Flooring:
- Laminate
- Heating Cooling Fuel:
- Water Heater:
- Basement Desc:
Exterior Features
- Style of Residence:
- Manuf/Mobile, Single Wide
- House Color:
- Time Share:
- No
- Resort:
- No
- Exterior Desc:
- Exterior Details:
- Shed
- Amenities/Services:
- Land Desc.:
- Country Setting, Leased, Open
- Suitable Land Usage:
- Roof Desc.:
- Corrugated, Metal
- Driveway Desc.:
- Paved
- Foundation Desc.:
- Concrete Slab
- Sewer Desc.:
- Public
- Garage/Parking:
- No
- Garage Spaces:
- 0
- Road Frontage:
- 25
Other Information
- List Date:
- 2025-10-14
- Last Updated:


