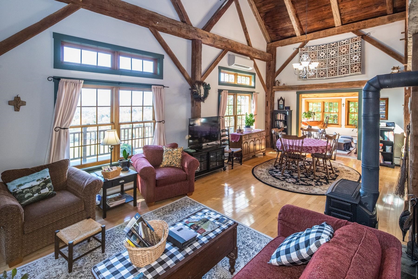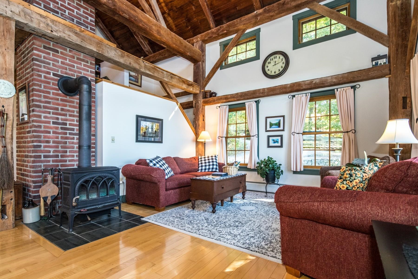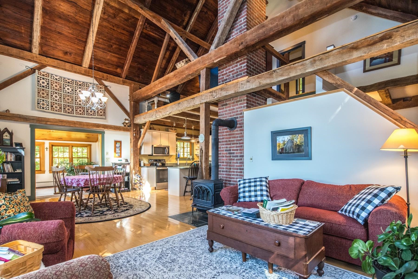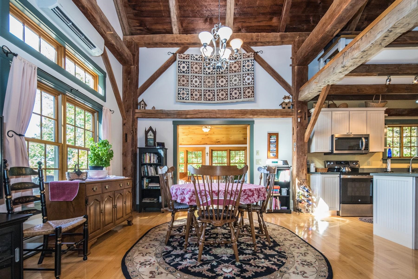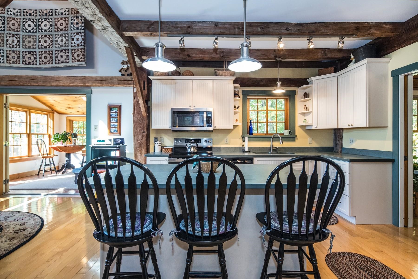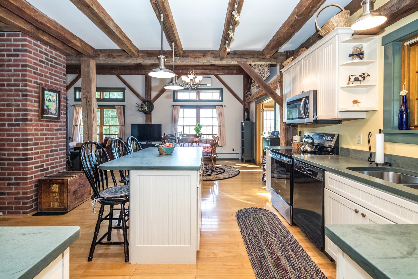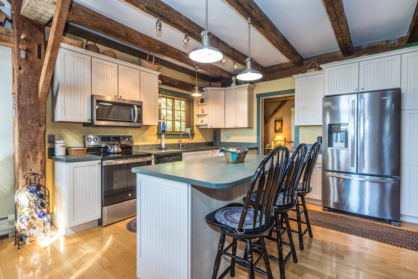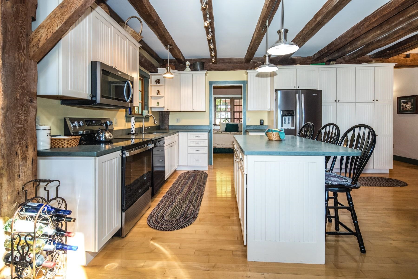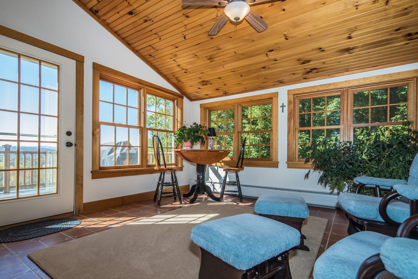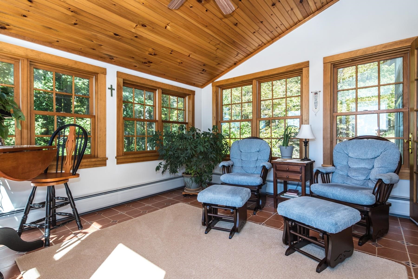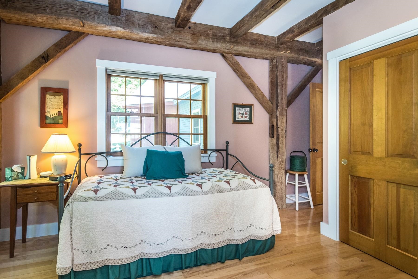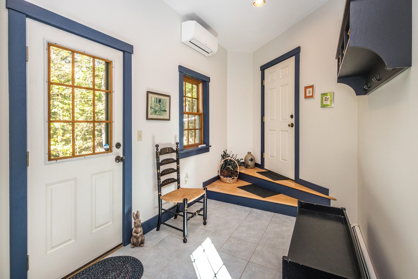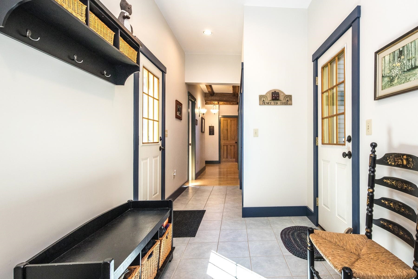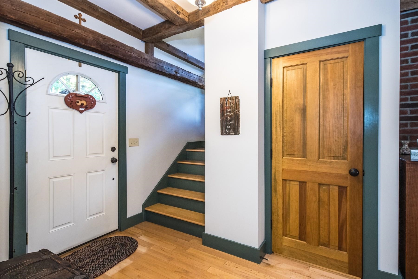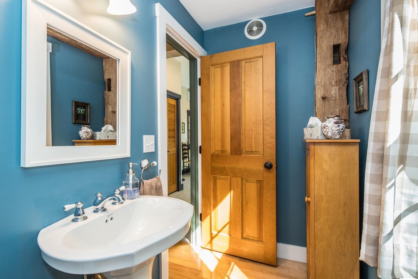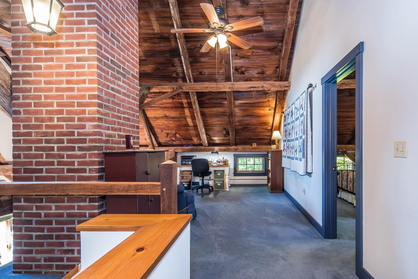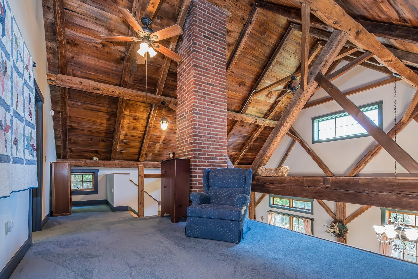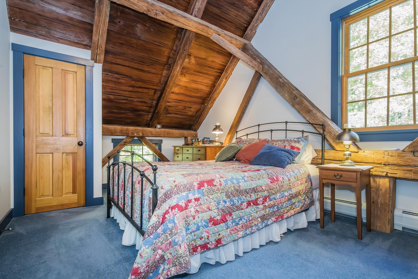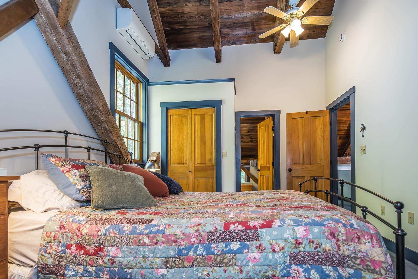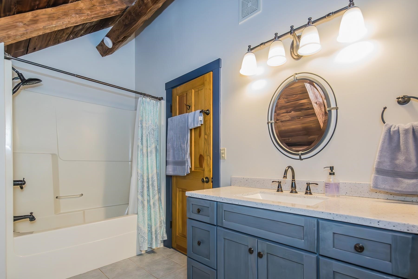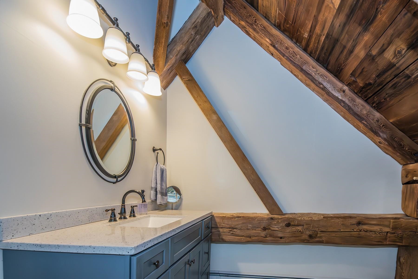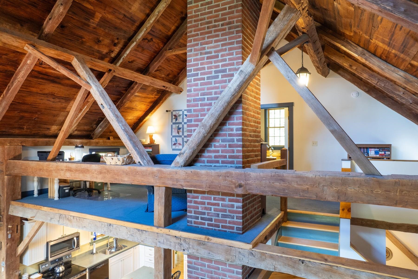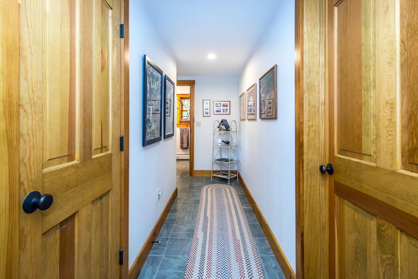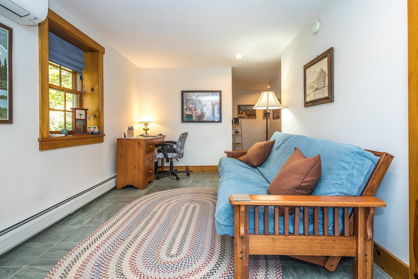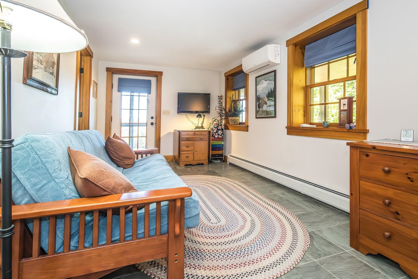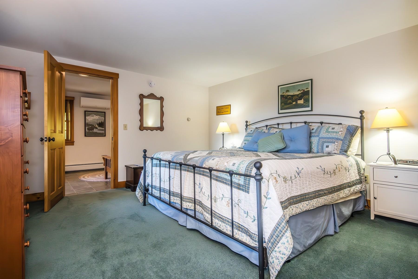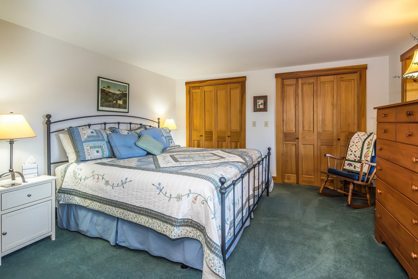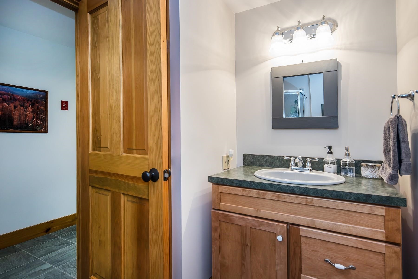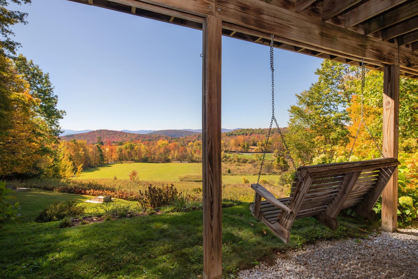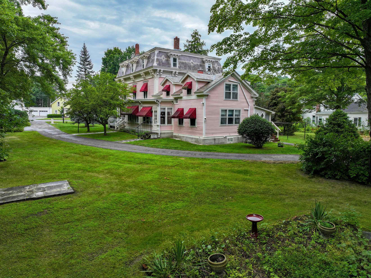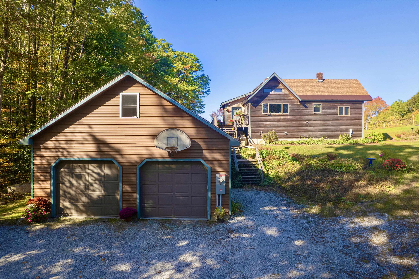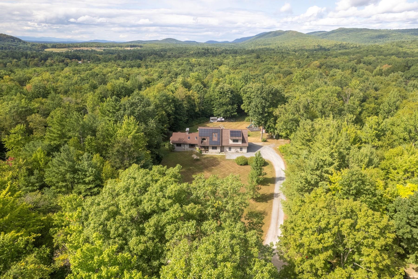1 of 35
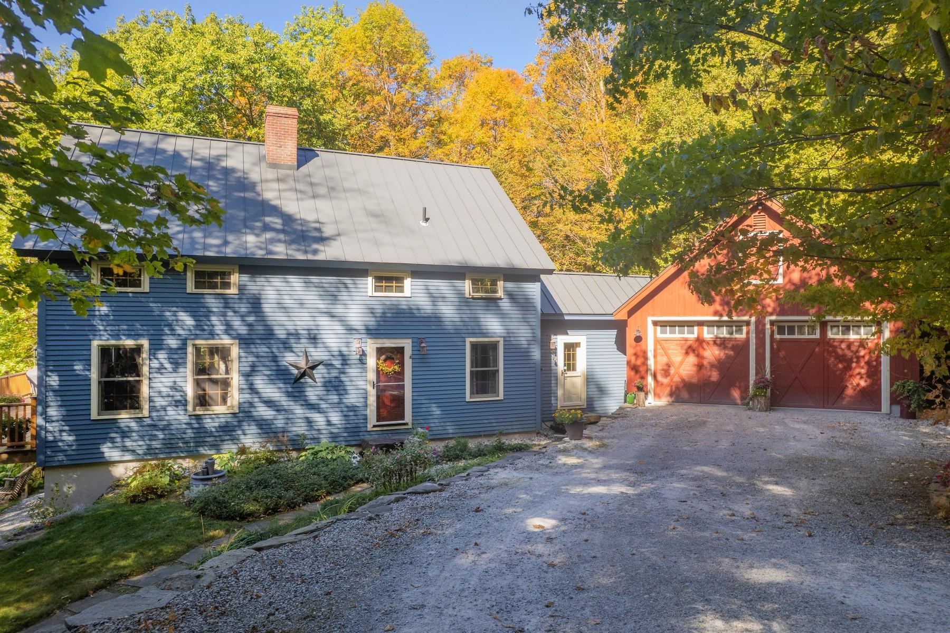
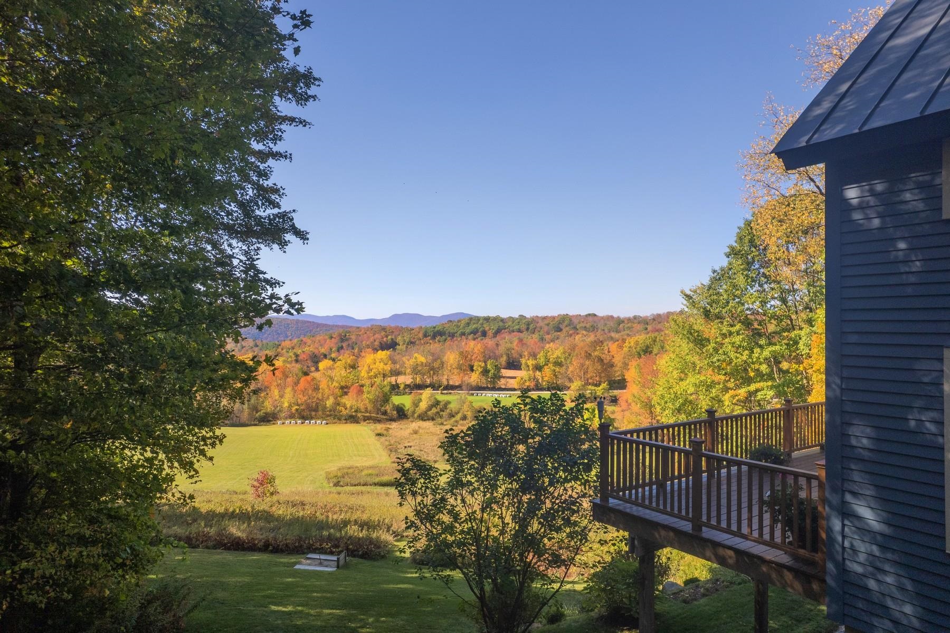
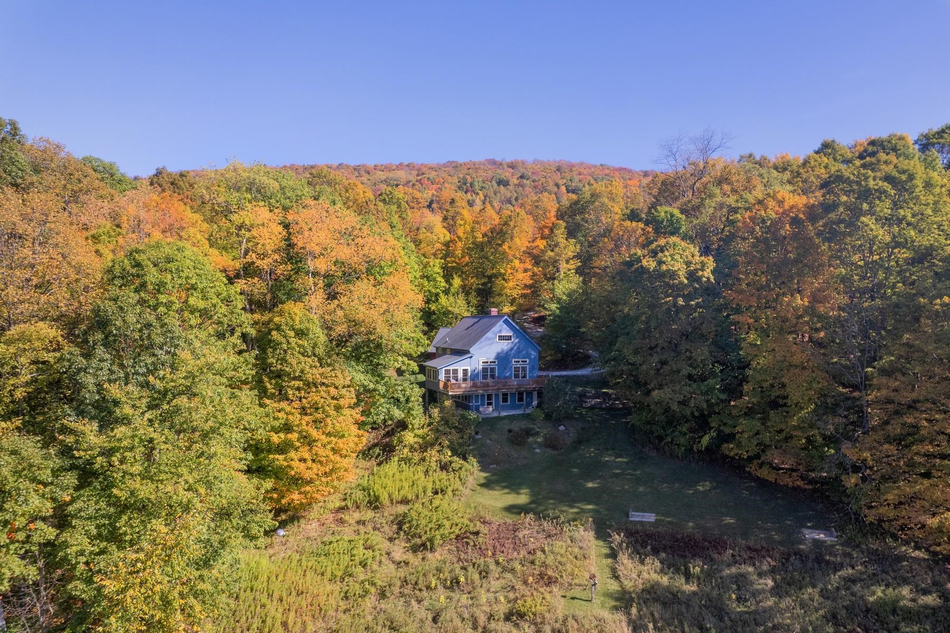
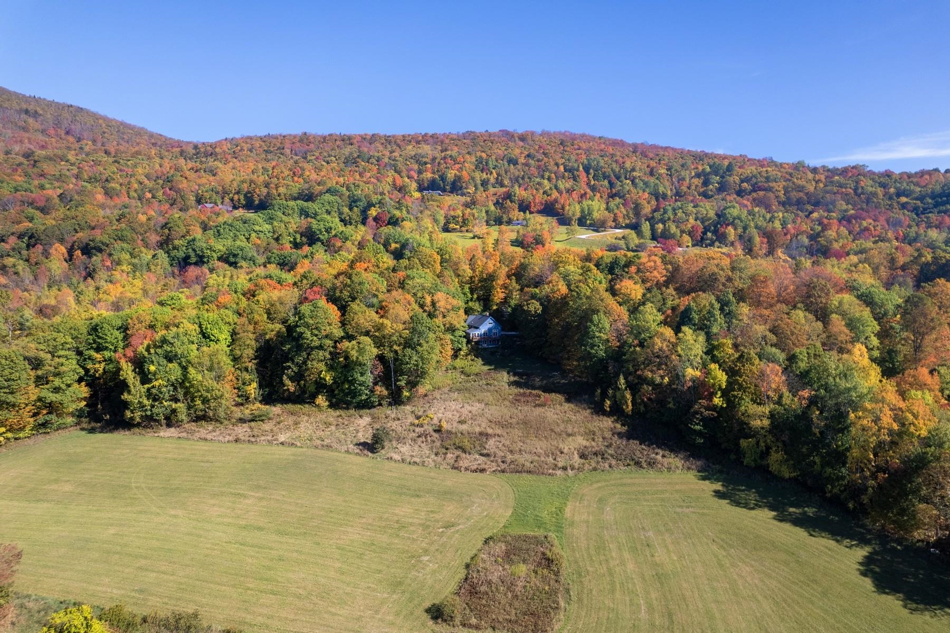
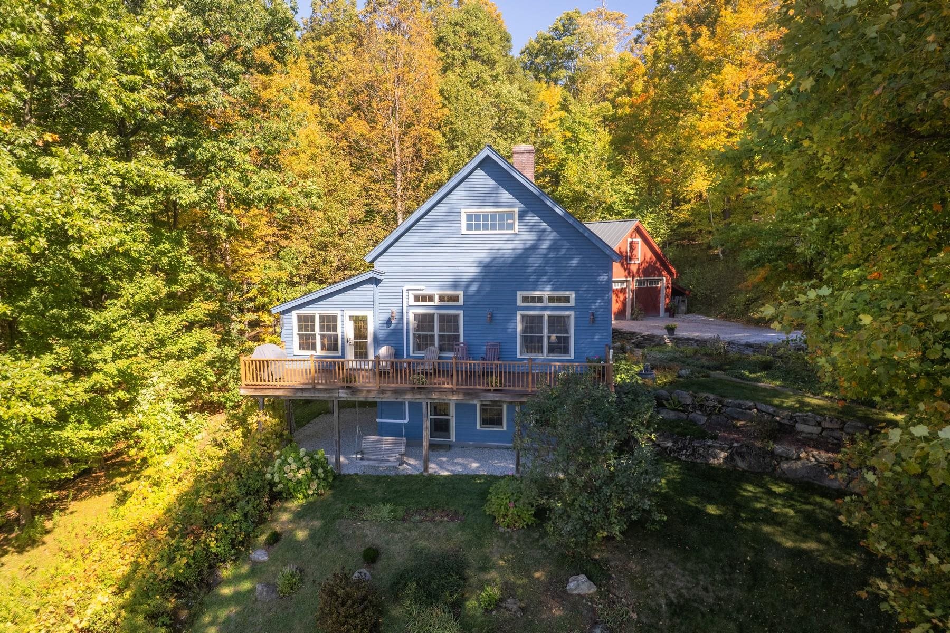
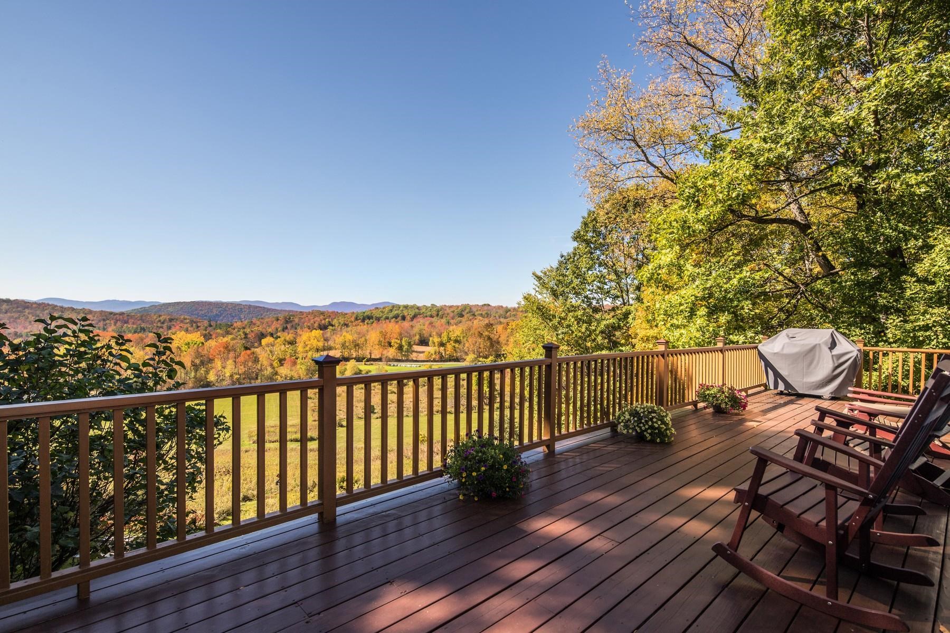
General Property Information
- Property Status:
- Active Under Contract
- Price:
- $675, 000
- Assessed:
- $0
- Assessed Year:
- County:
- VT-Rutland
- Acres:
- 10.18
- Property Type:
- Single Family
- Year Built:
- 2006
- Agency/Brokerage:
- Freddie Ann Bohlig
Four Seasons Sotheby's Int'l Realty - Bedrooms:
- 3
- Total Baths:
- 3
- Sq. Ft. (Total):
- 2420
- Tax Year:
- 2025
- Taxes:
- $8, 776
- Association Fees:
A LABOR OF LOVE, this masterfully crafted three-bedroom, three-bath post-and-beam residence captures the essence of timeless Vermont living. Set on ten private acres in the serene hills of Chittenden, this extraordinary home blends 19th-century heritage with refined modern comfort. Originally an 1840s three-bay barn from Granville, NY, each beam and truss was hand-hewn, numbered, and meticulously reassembled with wooden pegs—no nails here. A celebrated community barn-raising marked its rebirth, now enveloped in energy-efficient stress-skin panels for year-round enjoyment. The open floor plan showcases dramatic beams, soaring vaulted ceilings, and a stately central chimney with a wood stove, adding warmth and character. Vermont slate counters from nearby Castleton complement the rich textures throughout. Built by Green Mountain Timber Frames of Middletown Springs, the home exudes authenticity, quality, and quiet sophistication. An attached garage adds convenience, while the setting offers fantastic mountain views and complete tranquility. Located in a highly sought-after town known for its top-rated school system and high-school choice program, you’re minutes to the Chittenden Reservoir for kayaking or dining at the Mountain Top Inn, and a short drive to Killington’s “Beast of the East” or Lake Bomoseen for summer fun. Enjoy local farmers' markets and art in the park, or take a scenic day trip to Woodstock, Manchester, or Middlebury and enjoy these beautiful VT towns. LIVE VT.
Interior Features
- # Of Stories:
- 1.75
- Sq. Ft. (Total):
- 2420
- Sq. Ft. (Above Ground):
- 1789
- Sq. Ft. (Below Ground):
- 631
- Sq. Ft. Unfinished:
- 305
- Rooms:
- 9
- Bedrooms:
- 3
- Baths:
- 3
- Interior Desc:
- Blinds, Cathedral Ceiling, Ceiling Fan, Dining Area, In-Law Suite, Kitchen Island, Kitchen/Dining, Primary BR w/ BA
- Appliances Included:
- Dishwasher, Dryer, Range Hood, Microwave, Gas Range, Refrigerator, Washer, Vented Exhaust Fan
- Flooring:
- Carpet, Ceramic Tile, Combination, Tile, Wood
- Heating Cooling Fuel:
- Water Heater:
- Basement Desc:
- Finished
Exterior Features
- Style of Residence:
- Walkout Lower Level, Post and Beam
- House Color:
- Blue
- Time Share:
- No
- Resort:
- Exterior Desc:
- Exterior Details:
- Deck, Garden Space
- Amenities/Services:
- Land Desc.:
- Country Setting, Landscaped, Mountain View, Secluded, Sloping, Stream, Near Shopping, Near Skiing, Near Snowmobile Trails, Rural, Near ATV Trail, Near School(s)
- Suitable Land Usage:
- Residential
- Roof Desc.:
- Standing Seam
- Driveway Desc.:
- Gravel
- Foundation Desc.:
- Poured Concrete
- Sewer Desc.:
- 1000 Gallon
- Garage/Parking:
- Yes
- Garage Spaces:
- 2
- Road Frontage:
- 0
Other Information
- List Date:
- 2025-10-14
- Last Updated:


