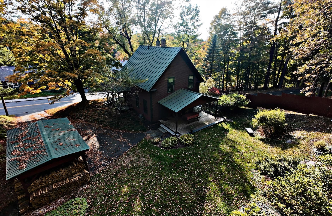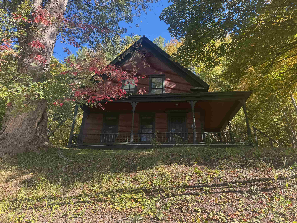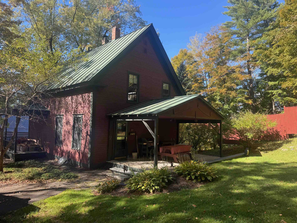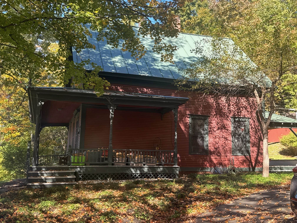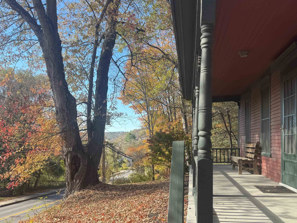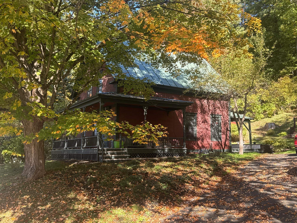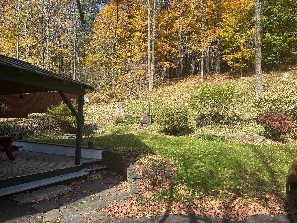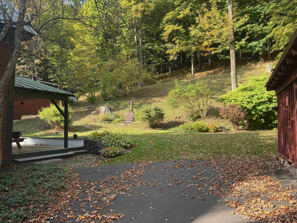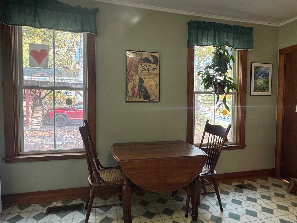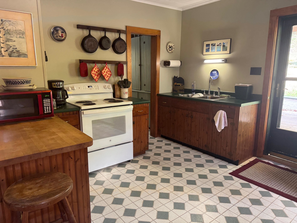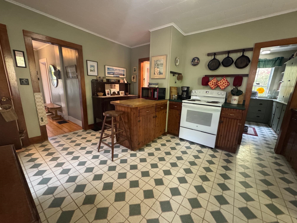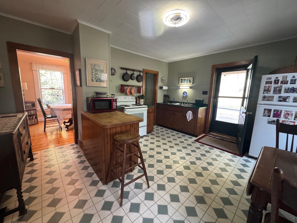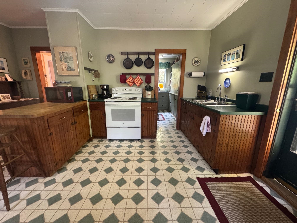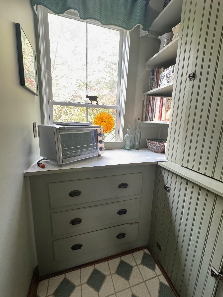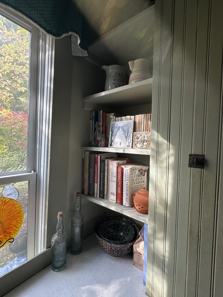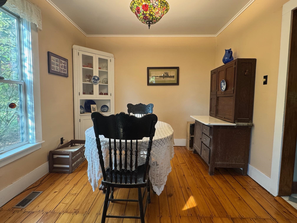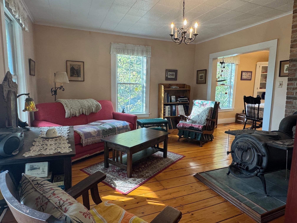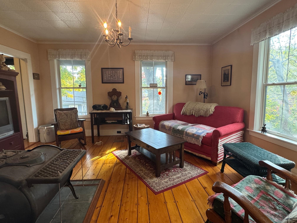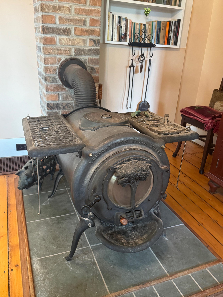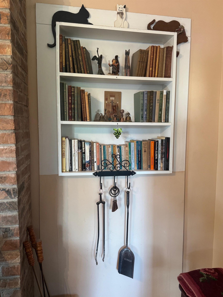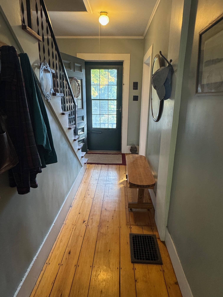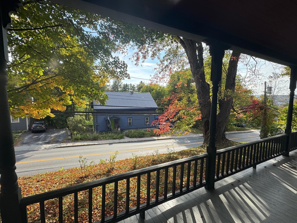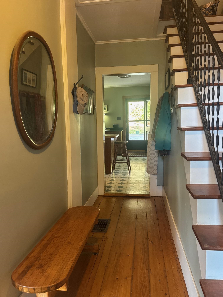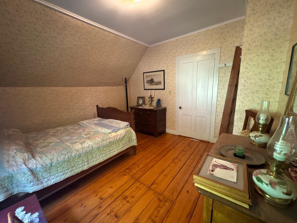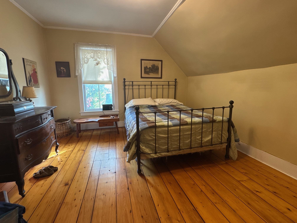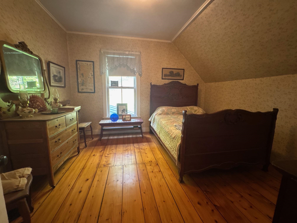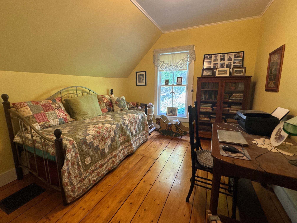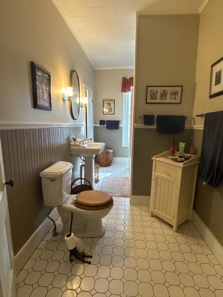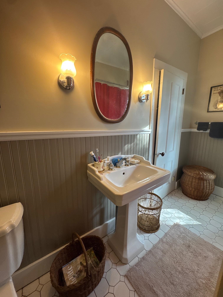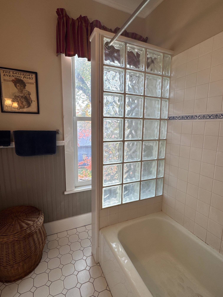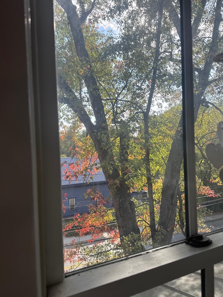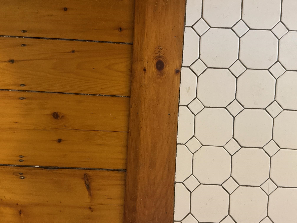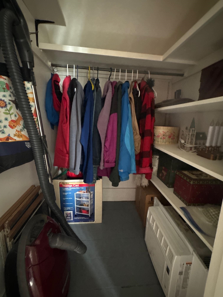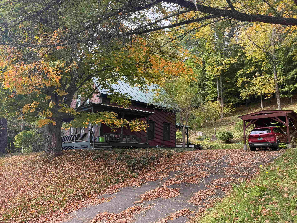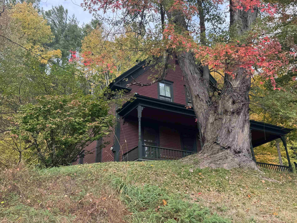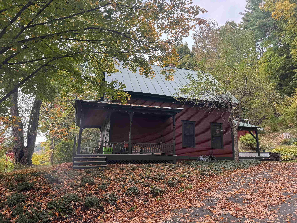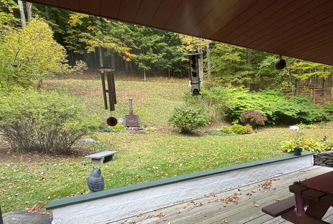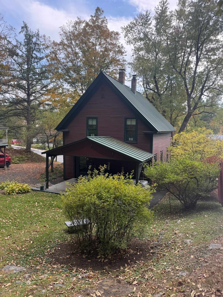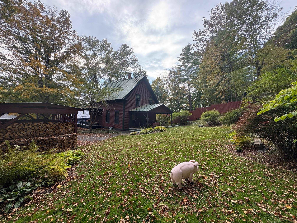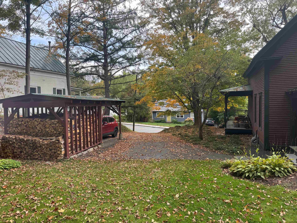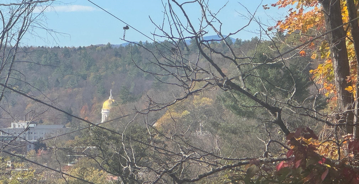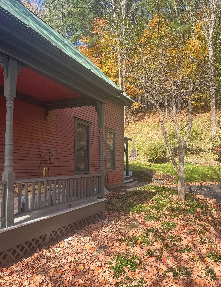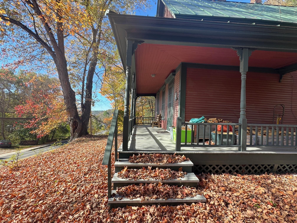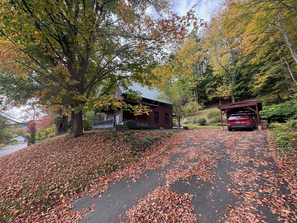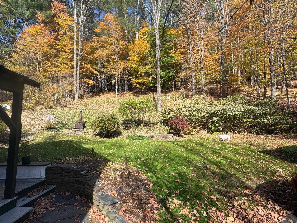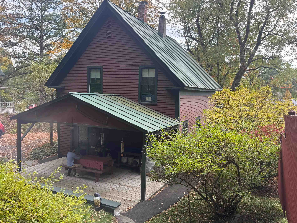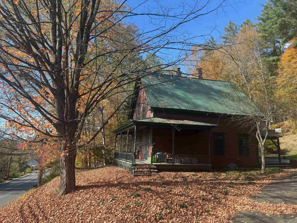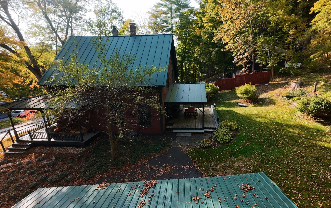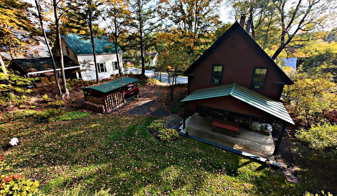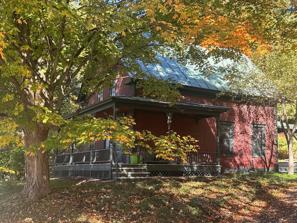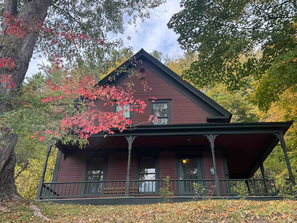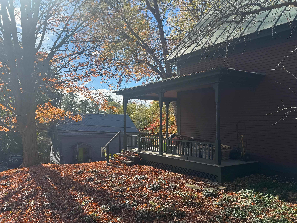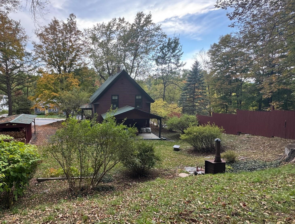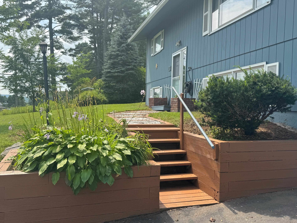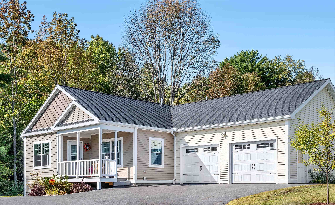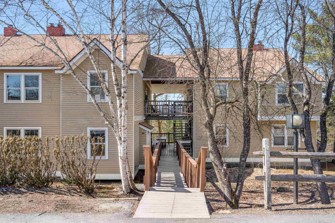1 of 59
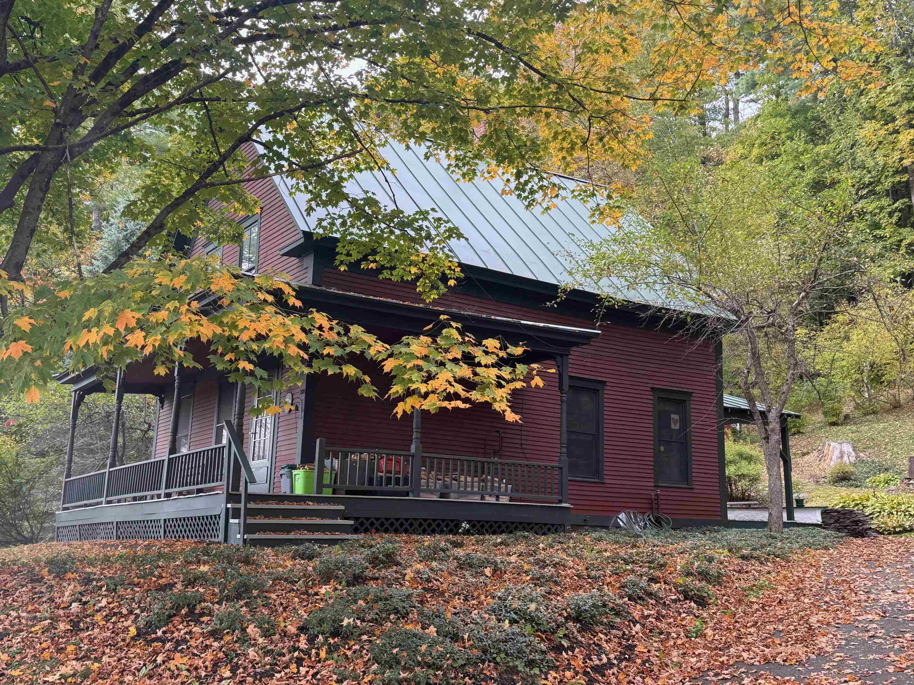
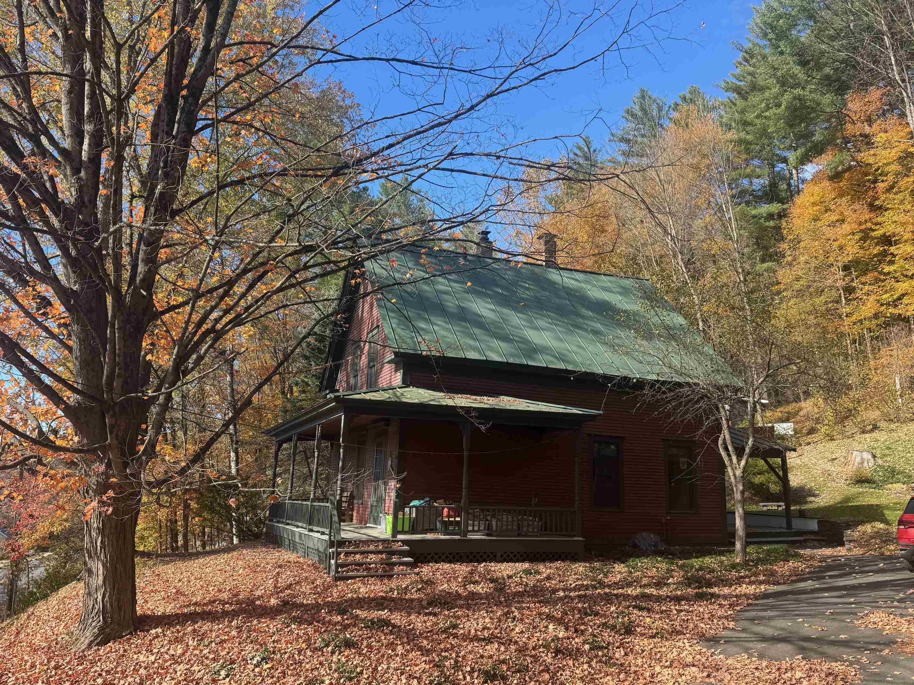
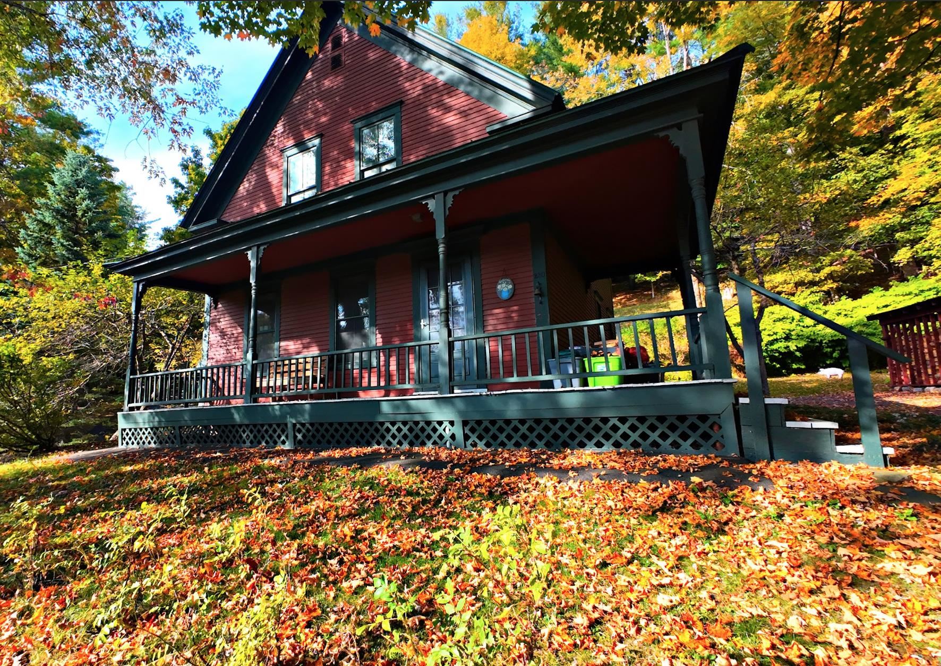
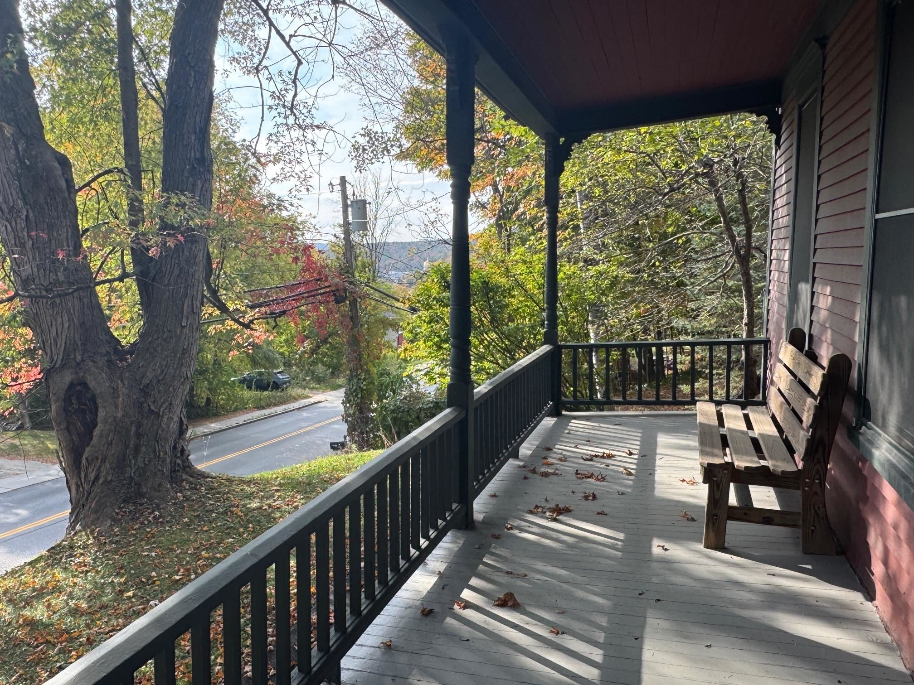
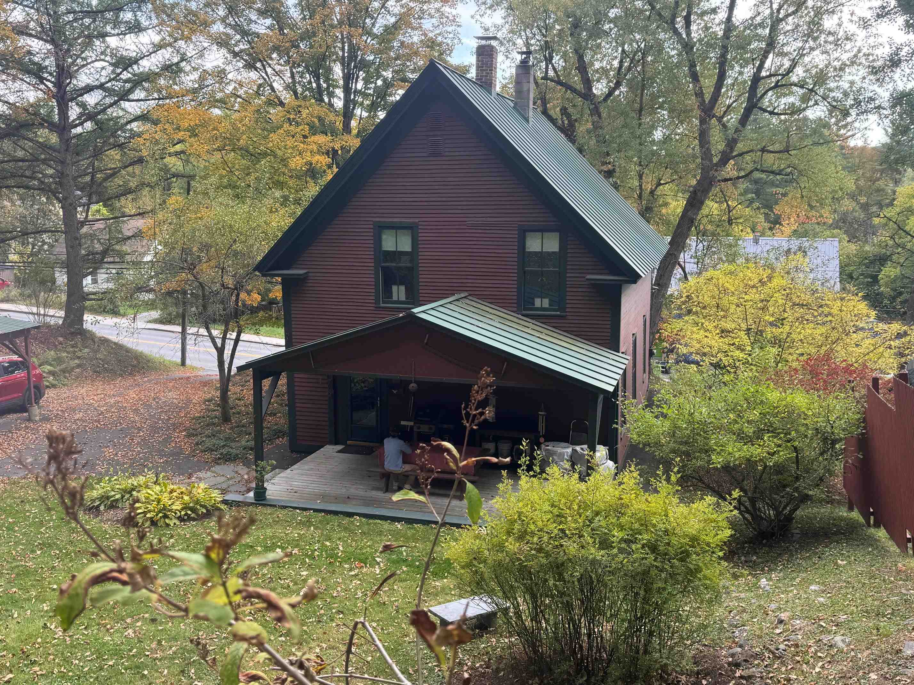
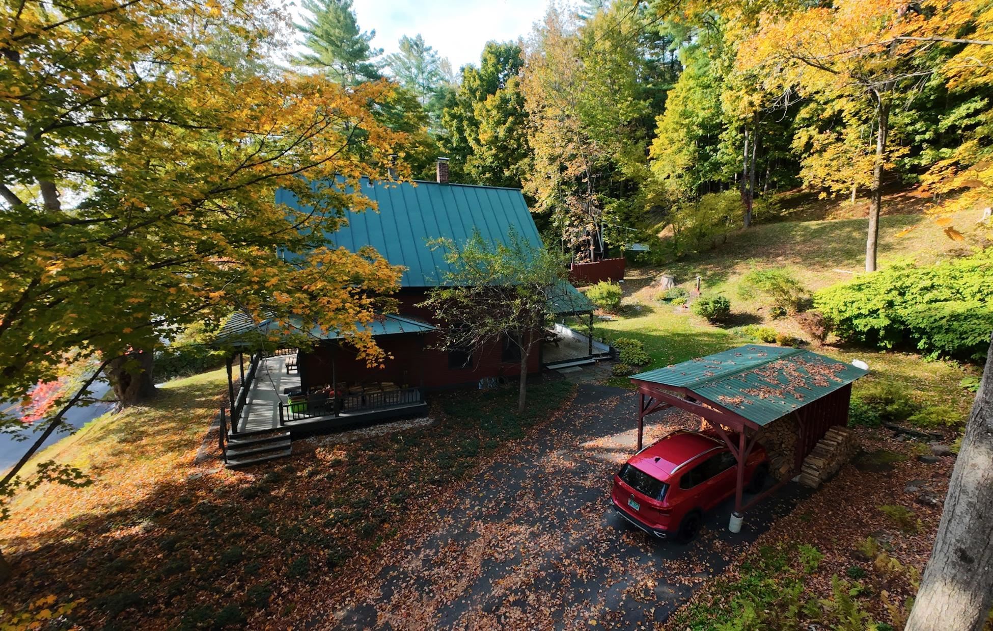
General Property Information
- Property Status:
- Active
- Price:
- $420, 000
- Assessed:
- $0
- Assessed Year:
- County:
- VT-Washington
- Acres:
- 0.28
- Property Type:
- Single Family
- Year Built:
- 1880
- Agency/Brokerage:
- Soren Pfeffer
Central Vermont Real Estate - Bedrooms:
- 3
- Total Baths:
- 1
- Sq. Ft. (Total):
- 1440
- Tax Year:
- 2025
- Taxes:
- $7, 078
- Association Fees:
Wonderful Montpelier historic home, lovingly maintained and cared for with large level back yard, great southern exposure, nice front porch, and large back porch looking out on private terraced yard. Situated well above the road, this home is full of historic charm - original refinished wide pine flooring, beadboard kitchen & pantry cabinets, natural wood trim, crown moldings, etc. Seller has lived here for over 45 years and is downsizing. Wonderful covered back porch overlooking landscaped back yard with woods beyond, perfect for family gatherings, outdoor dining, and general outdoor living. Large eat-in kitchen, nice dining room with corner cupboard, and spacious LR with wood stove large enough to heat the whole house. Upstairs, you'll find 3BR's and renovated full bath. Wrap around porch in front has wonderful views over town including Capital Dome and is perfect for watching the weather come across the valley, catching sunsets or just sitting with a cool drink and a good book. Pair of majestic Maples in front offer Fall beauty and provide shade and privacy in summer. Newer energy efficient replacement windows and standing seam roof will provide worry free living for years to come. Carport at end of driveway keeps snow off your car in winter. Easy 5 minute walk to downtown Montpelier, Union Elementary, and Main St Middle School. Showings start on Friday, 10/17 with open house Saturday 10/18, 10am-1pm.
Interior Features
- # Of Stories:
- 2
- Sq. Ft. (Total):
- 1440
- Sq. Ft. (Above Ground):
- 1440
- Sq. Ft. (Below Ground):
- 0
- Sq. Ft. Unfinished:
- 720
- Rooms:
- 8
- Bedrooms:
- 3
- Baths:
- 1
- Interior Desc:
- Appliances Included:
- Dryer, Electric Range, Refrigerator, Washer
- Flooring:
- Heating Cooling Fuel:
- Water Heater:
- Basement Desc:
- Full
Exterior Features
- Style of Residence:
- Cape, Farmhouse
- House Color:
- Time Share:
- No
- Resort:
- Exterior Desc:
- Exterior Details:
- Amenities/Services:
- Land Desc.:
- Landscaped, Level, Sloping, View, Wooded
- Suitable Land Usage:
- Roof Desc.:
- Metal, Standing Seam
- Driveway Desc.:
- Paved
- Foundation Desc.:
- Concrete, Concrete Slab, Stone
- Sewer Desc.:
- Public
- Garage/Parking:
- No
- Garage Spaces:
- 1
- Road Frontage:
- 89
Other Information
- List Date:
- 2025-10-14
- Last Updated:


