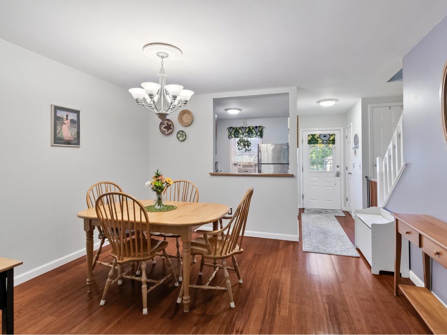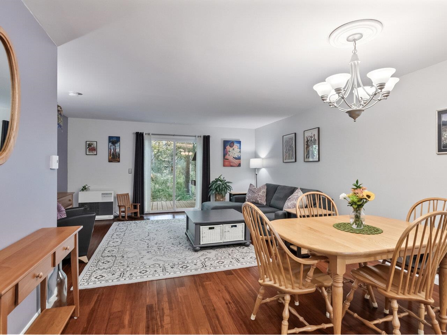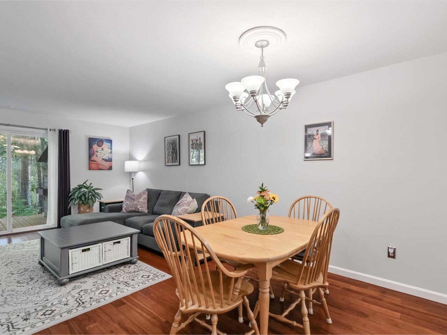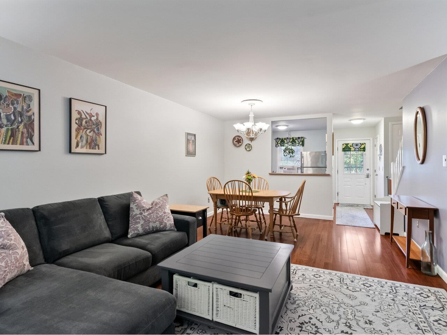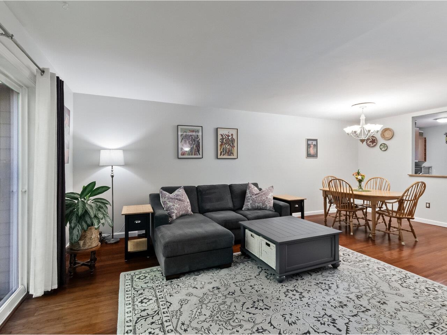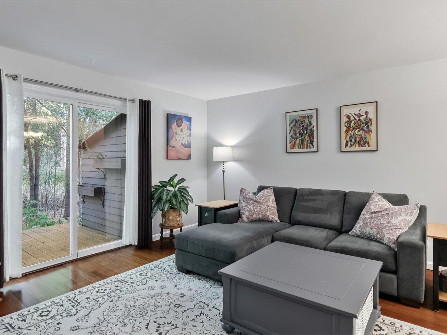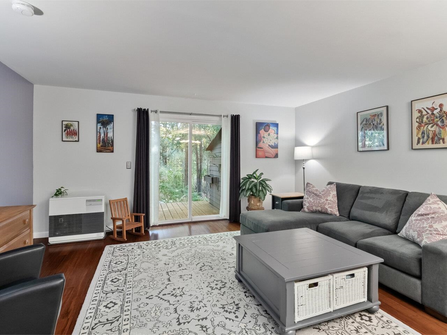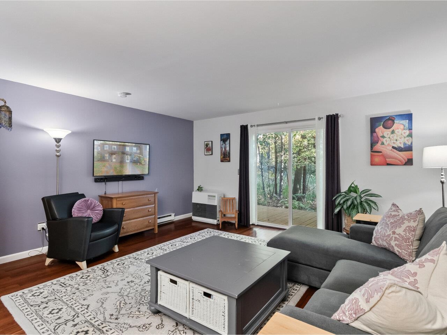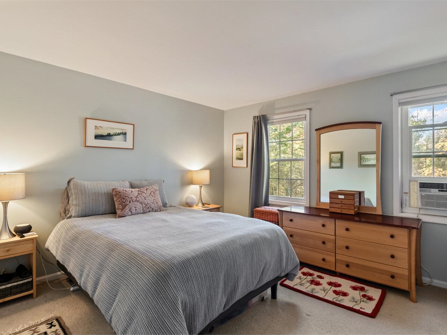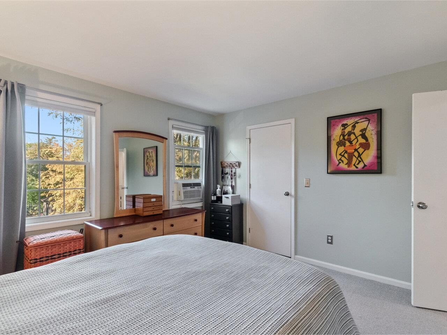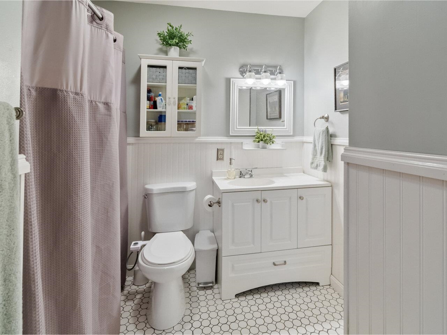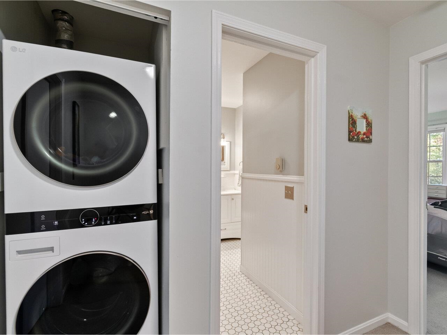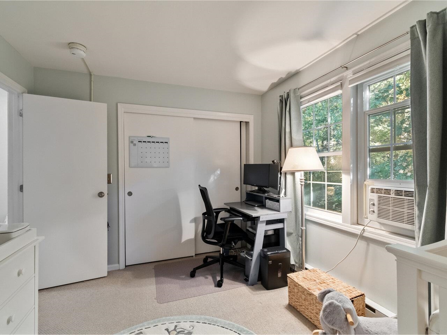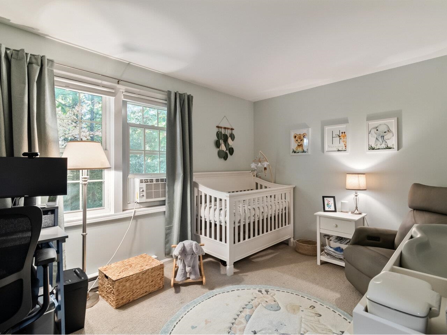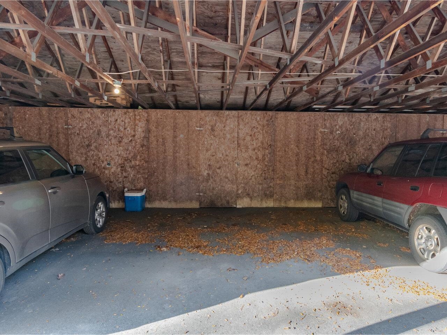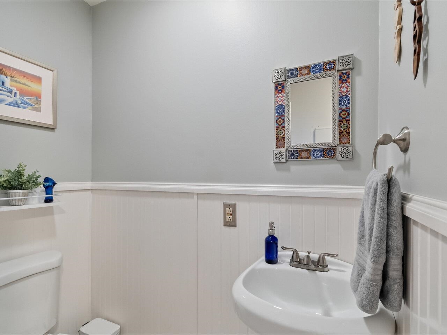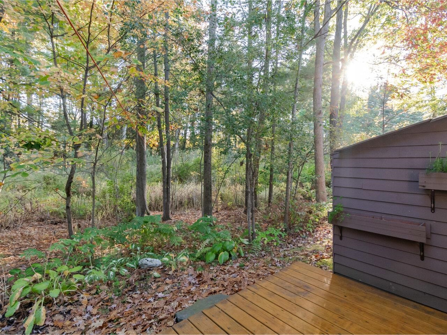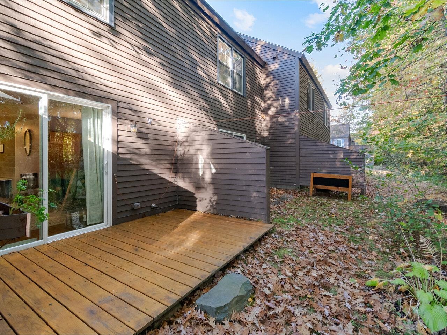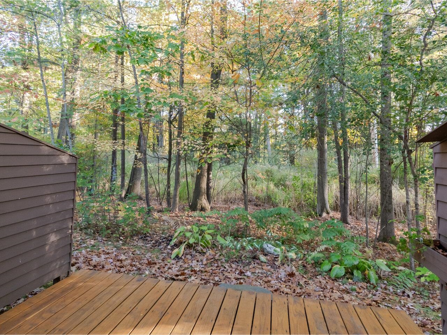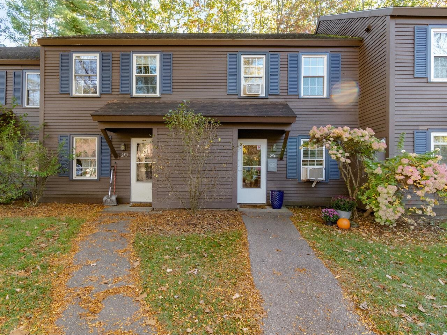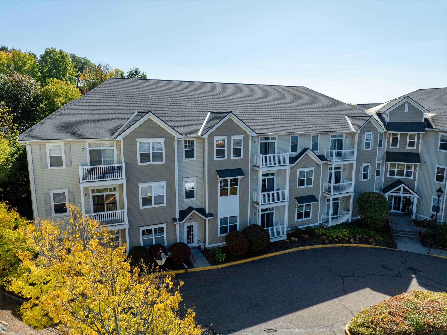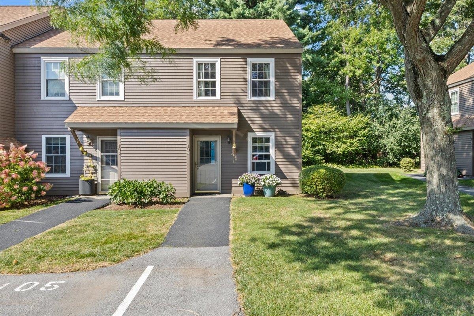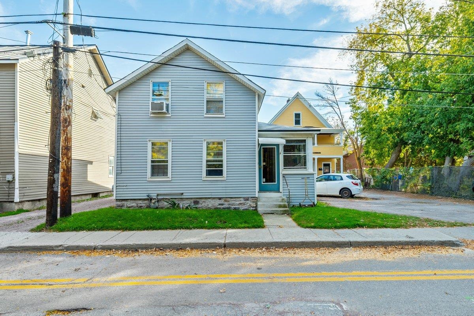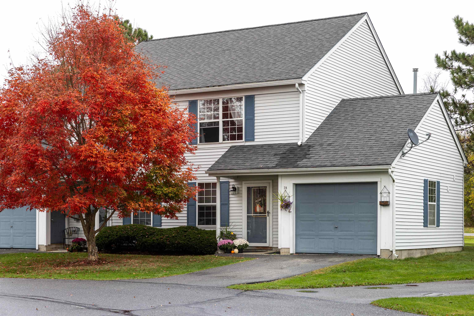1 of 26
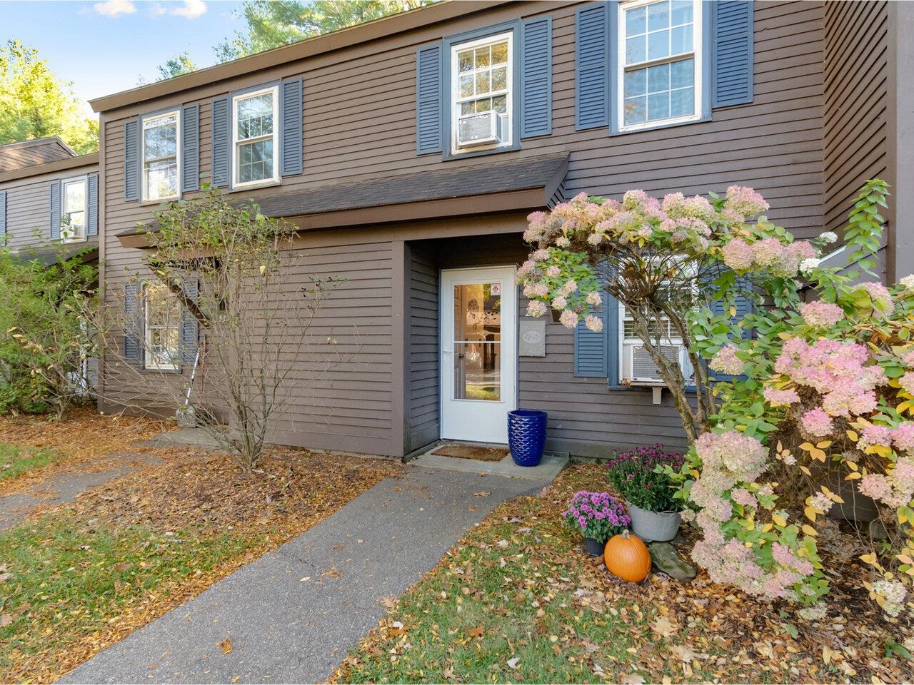
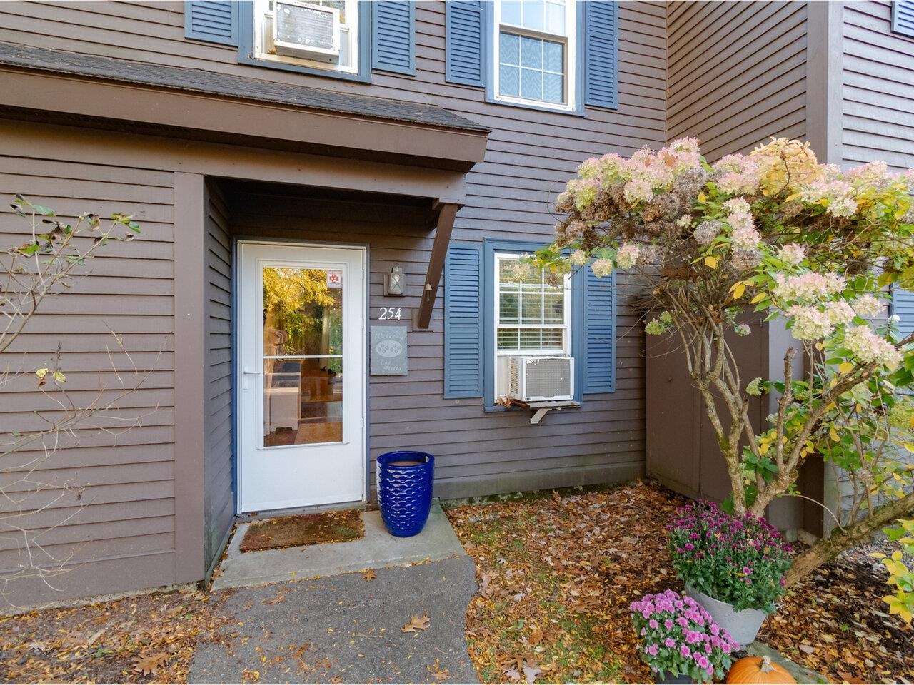
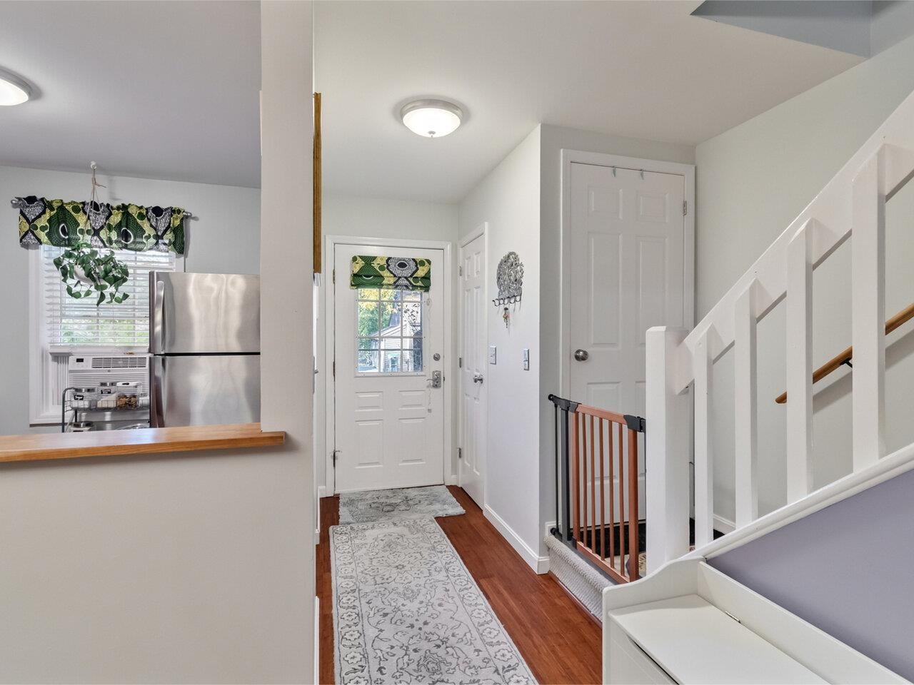
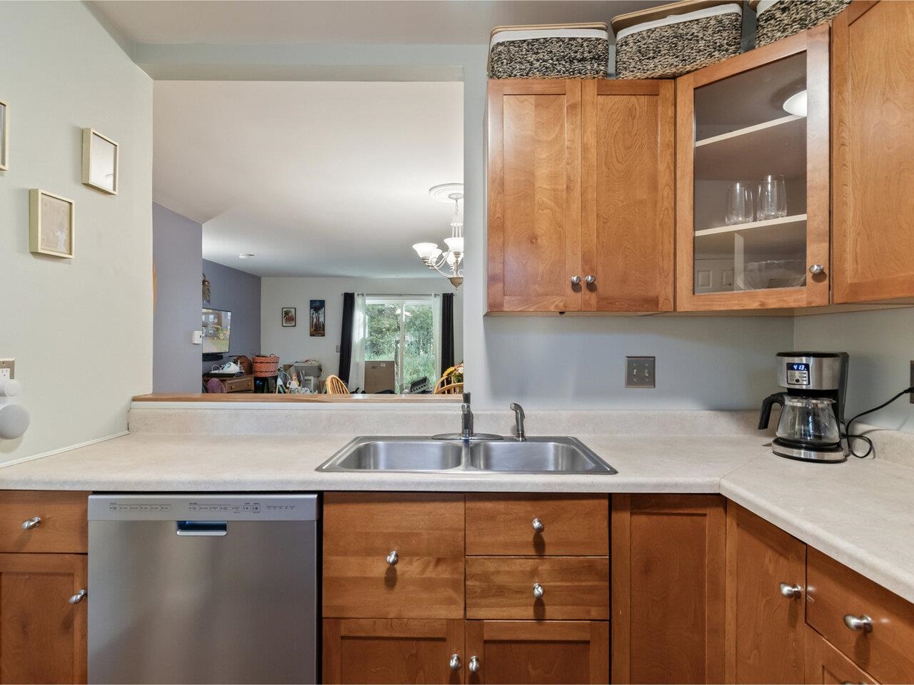
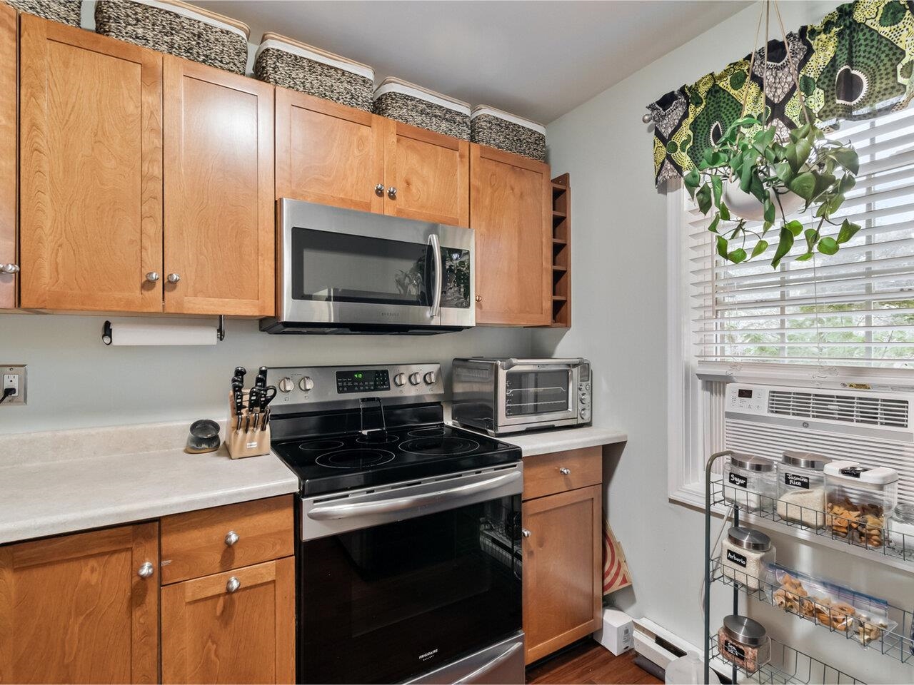
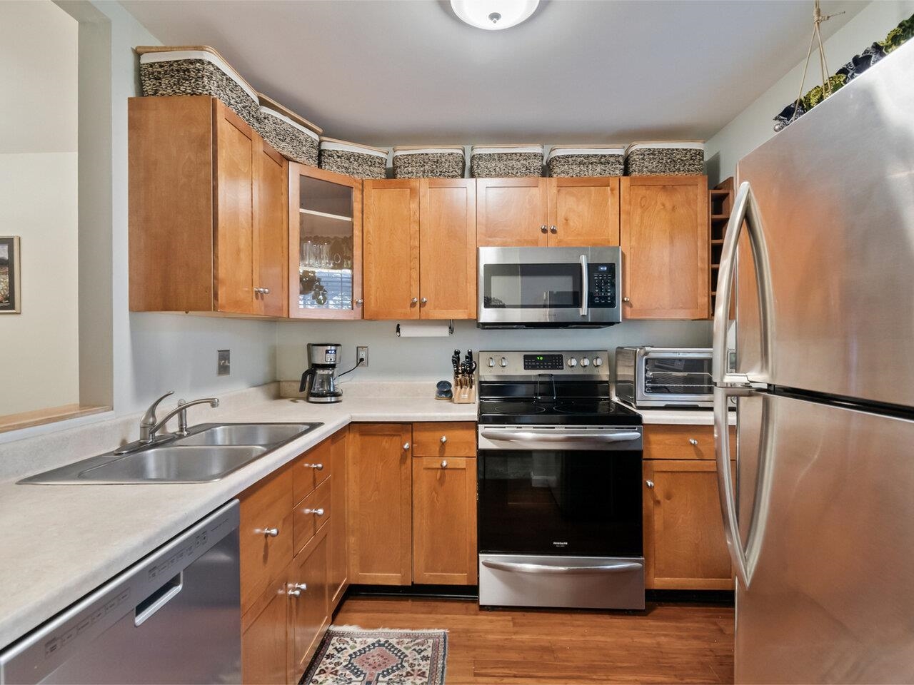
General Property Information
- Property Status:
- Active
- Price:
- $308, 000
- Assessed:
- $0
- Assessed Year:
- County:
- VT-Chittenden
- Acres:
- 0.00
- Property Type:
- Condo
- Year Built:
- 1981
- Agency/Brokerage:
- Edie Brodsky
Coldwell Banker Hickok and Boardman - Bedrooms:
- 2
- Total Baths:
- 2
- Sq. Ft. (Total):
- 1100
- Tax Year:
- 2025
- Taxes:
- $4, 126
- Association Fees:
You will love this beautifully updated Cardinal Woods townhome in South Burlington. The first floor features gleaming wood floors and a renovated kitchen with stainless appliances and rich cherry cabinetry that showcases a pass-through to the bright, open dining and living area. The living room slider opens to a private deck and charming yard perfect for relaxing or entertaining. The second level offers two spacious bedrooms, a modern full bath with contemporary updates, and a laundry closet complete with newer stacked washer and dryer. Convenience continues with a first-floor half bath, covered carport with storage, and access to community tennis courts and tons of common acreage. This sought-after South Burlington location offers the best of both worlds - set in a peaceful neighborhood yet just minutes to shopping, dining, schools, and the airport. A wonderful place to call home.
Interior Features
- # Of Stories:
- 2
- Sq. Ft. (Total):
- 1100
- Sq. Ft. (Above Ground):
- 1100
- Sq. Ft. (Below Ground):
- 0
- Sq. Ft. Unfinished:
- 0
- Rooms:
- 5
- Bedrooms:
- 2
- Baths:
- 2
- Interior Desc:
- Dining Area, Living/Dining, Natural Light, Window Treatment, 2nd Floor Laundry
- Appliances Included:
- Dishwasher, Dryer, Microwave, Refrigerator, Washer, Electric Stove
- Flooring:
- Carpet, Ceramic Tile, Wood
- Heating Cooling Fuel:
- Water Heater:
- Basement Desc:
Exterior Features
- Style of Residence:
- Townhouse
- House Color:
- Brown
- Time Share:
- No
- Resort:
- Exterior Desc:
- Exterior Details:
- Deck
- Amenities/Services:
- Land Desc.:
- Condo Development, Near Shopping, Near Public Transportatn, Near School(s)
- Suitable Land Usage:
- Roof Desc.:
- Shingle
- Driveway Desc.:
- Common/Shared, Paved
- Foundation Desc.:
- Concrete Slab
- Sewer Desc.:
- Public
- Garage/Parking:
- Yes
- Garage Spaces:
- 1
- Road Frontage:
- 0
Other Information
- List Date:
- 2025-10-15
- Last Updated:


