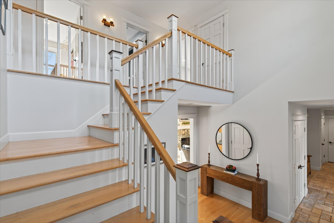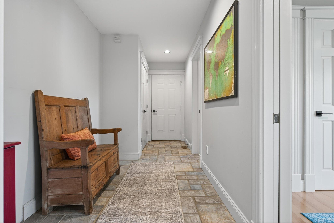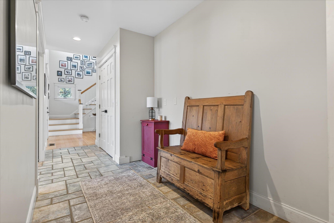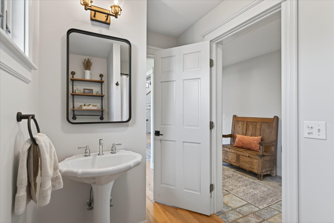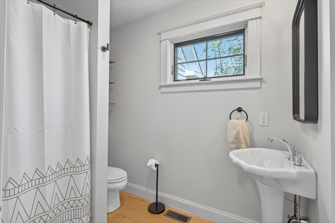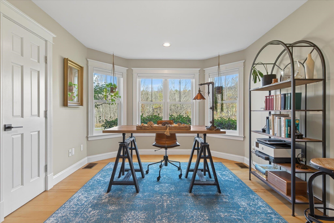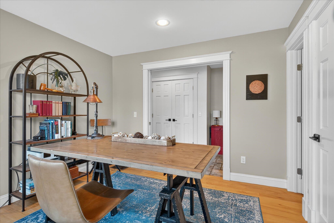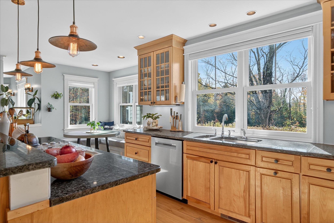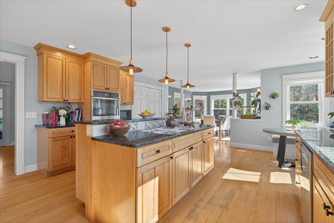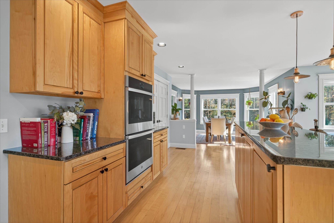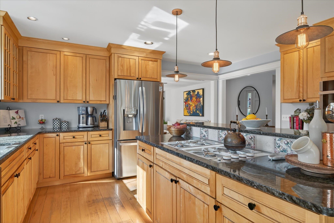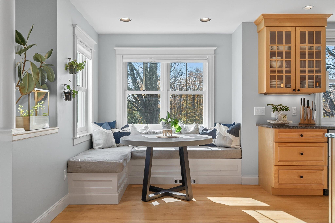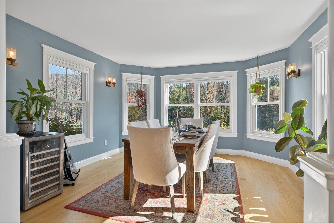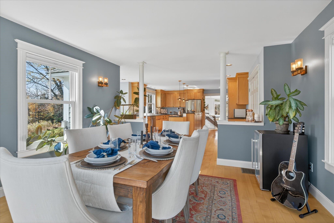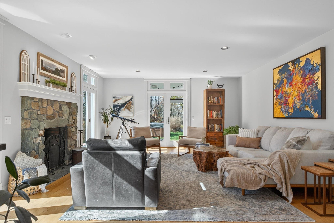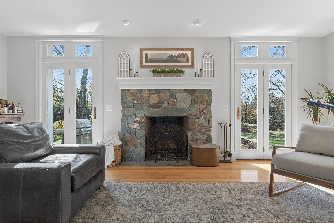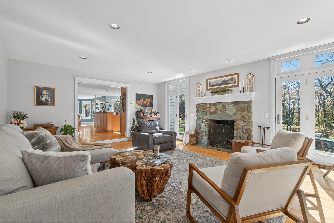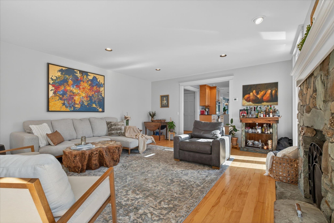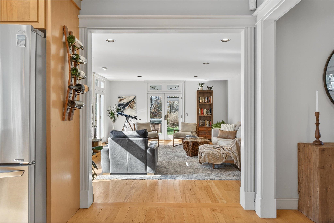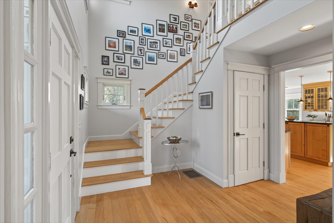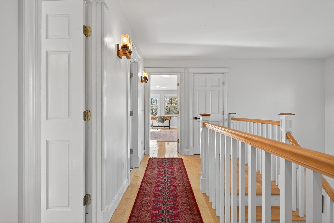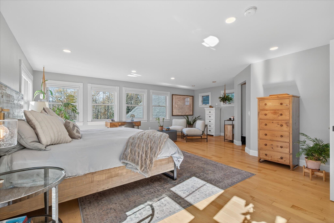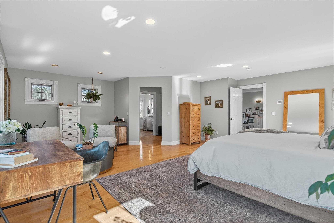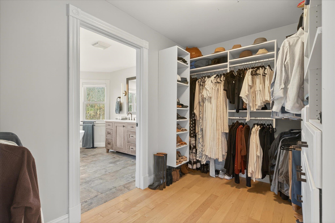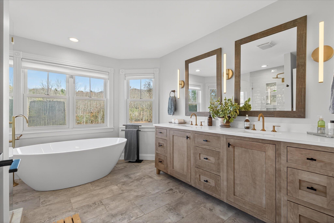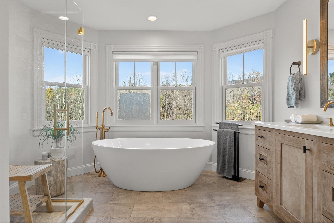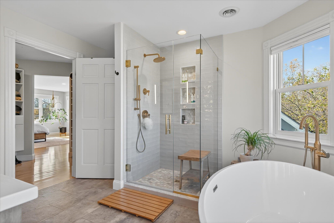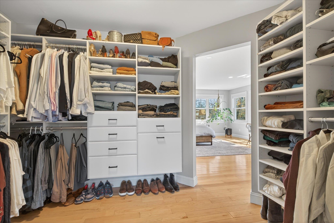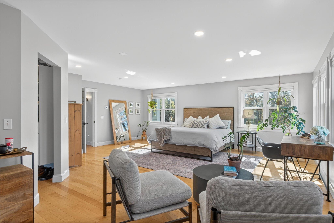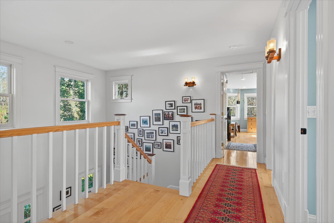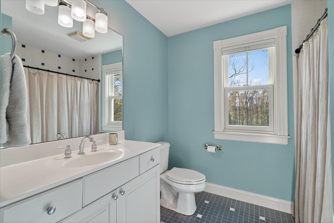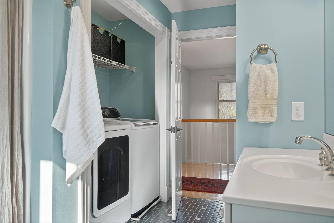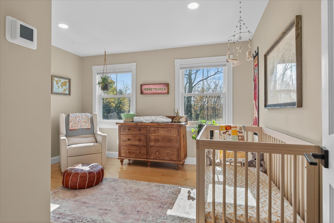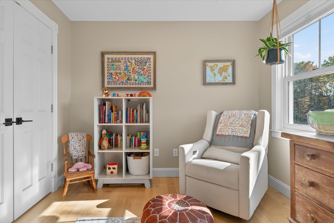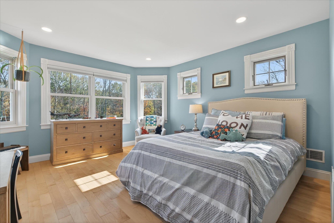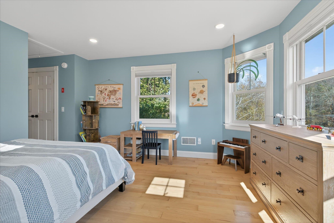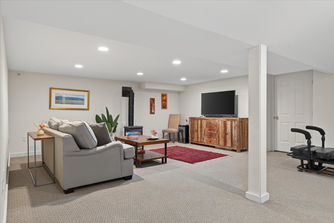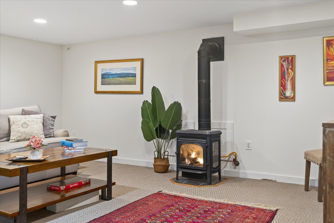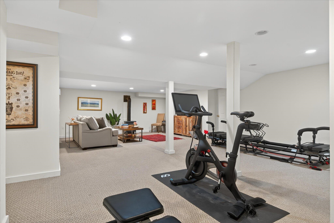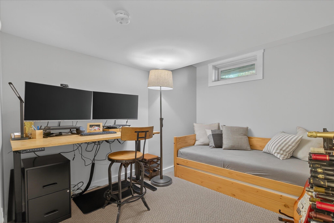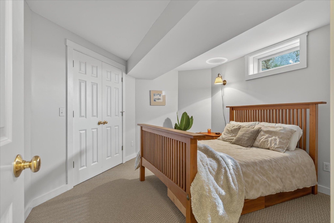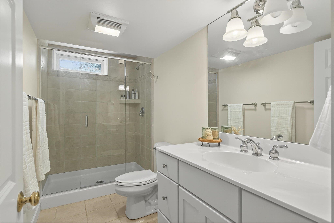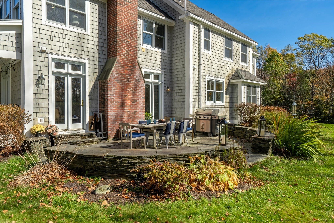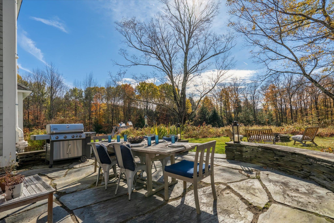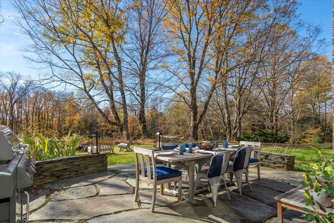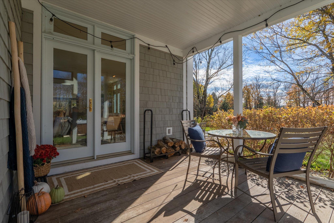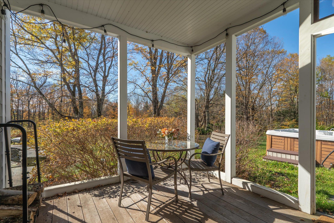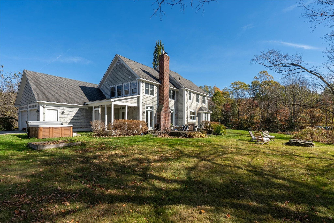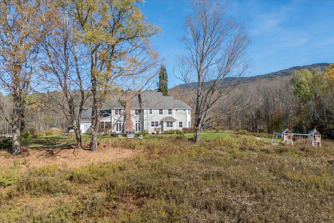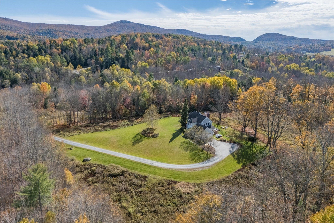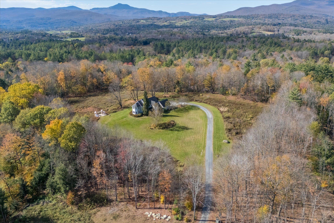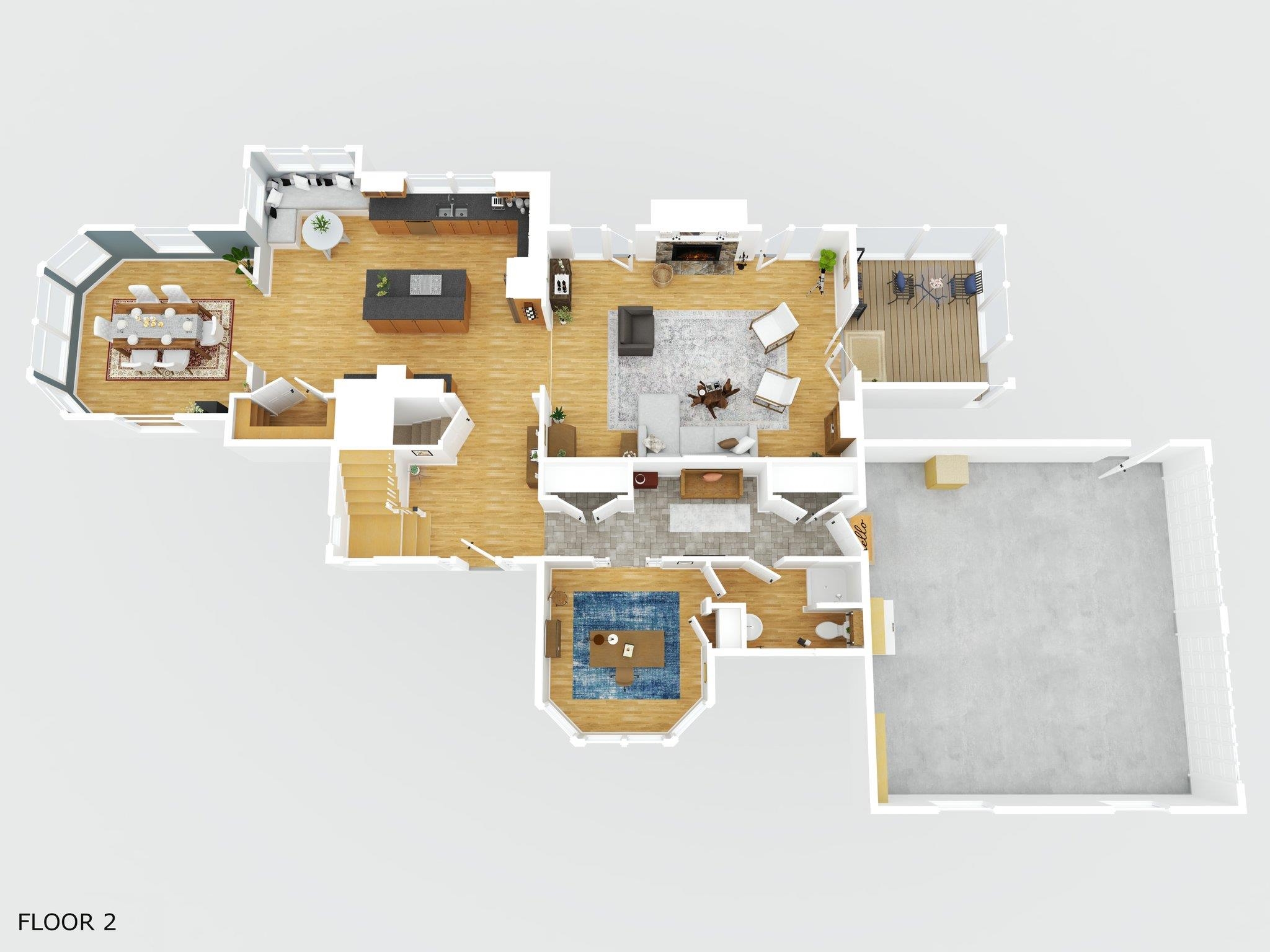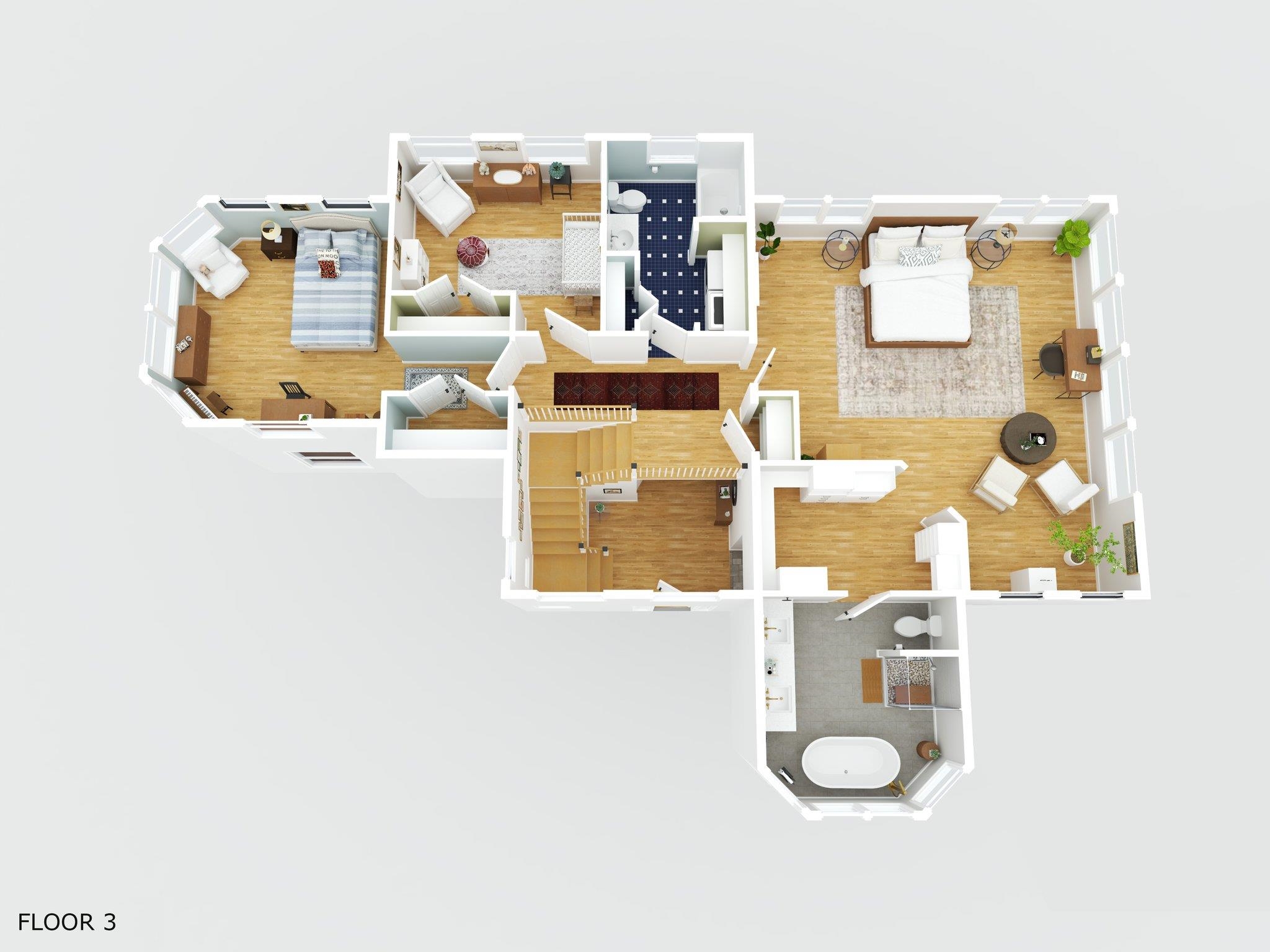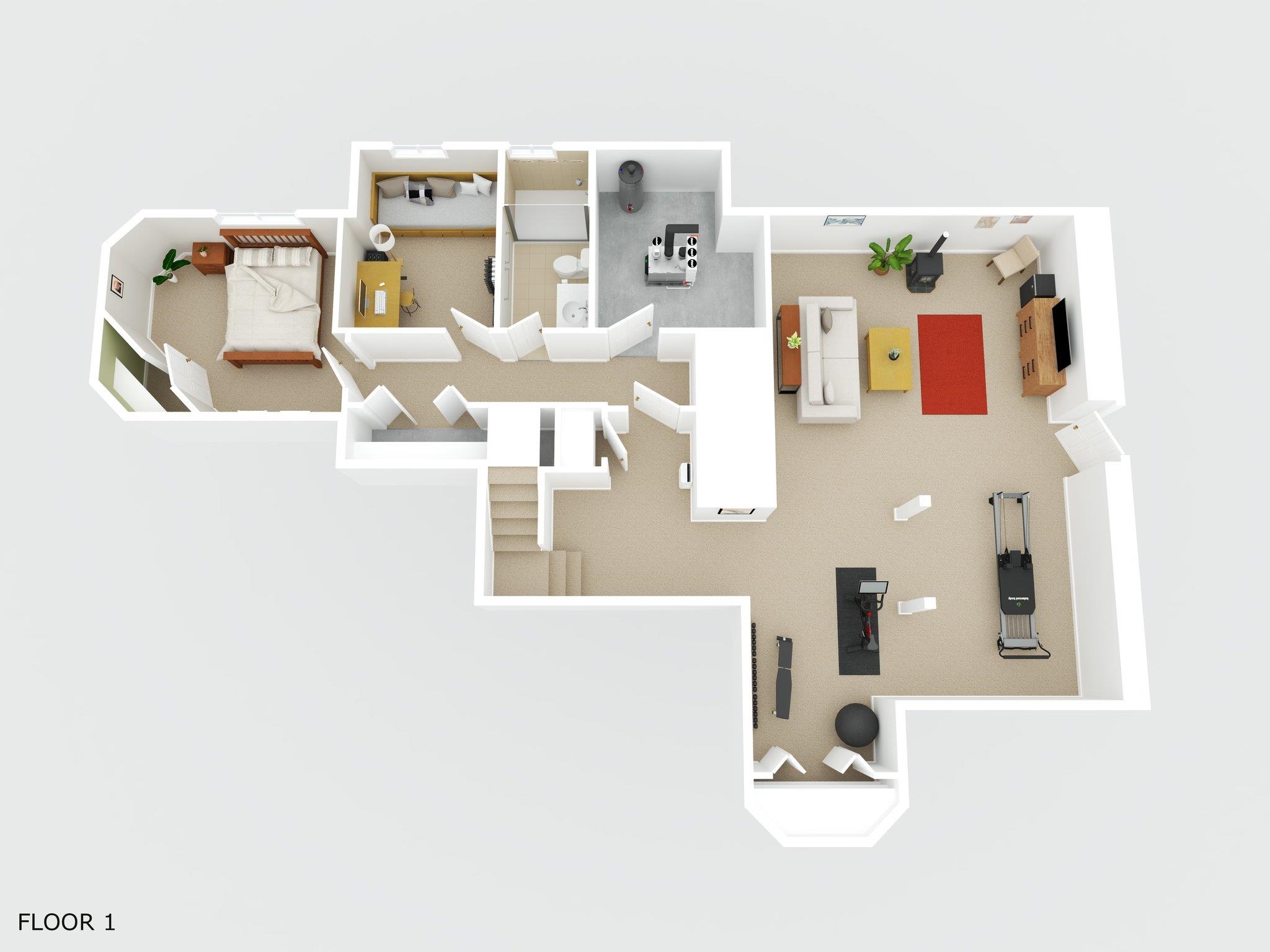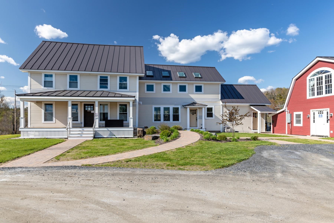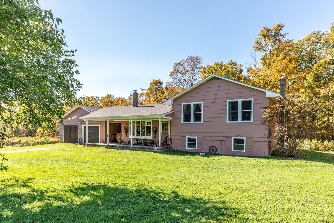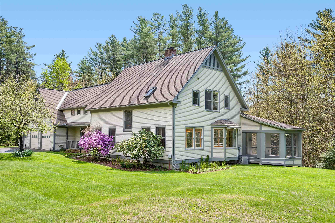1 of 60
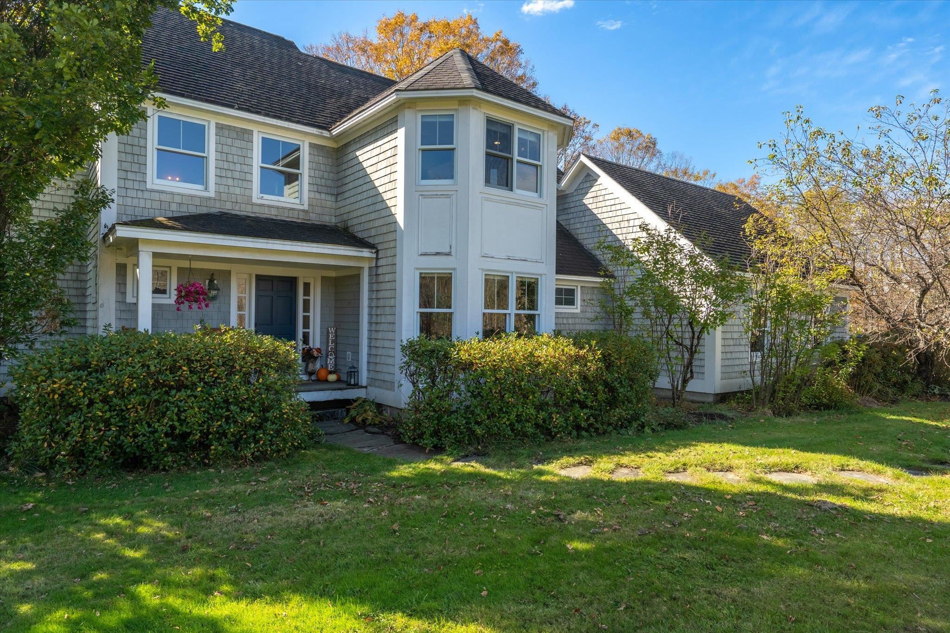
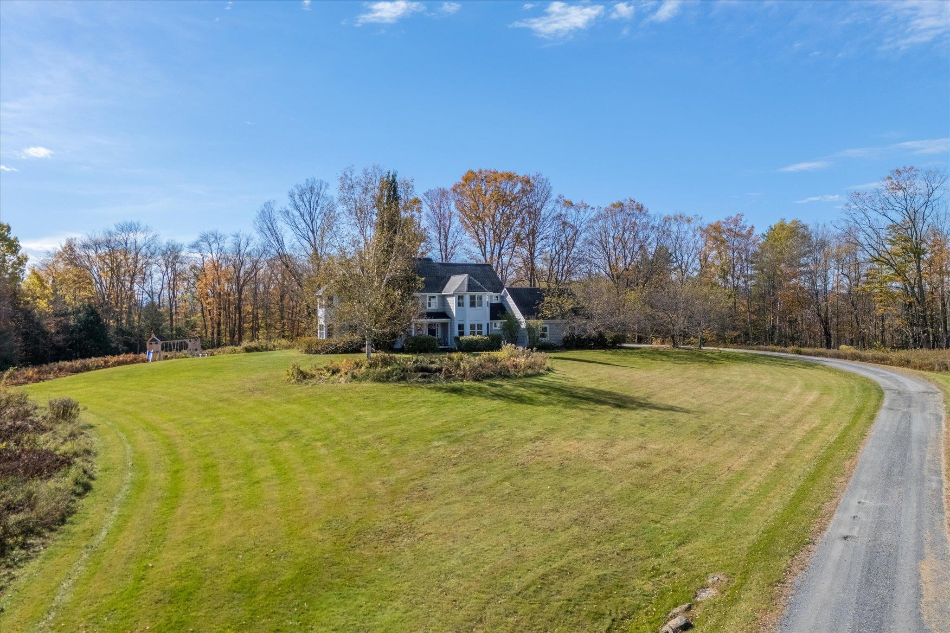
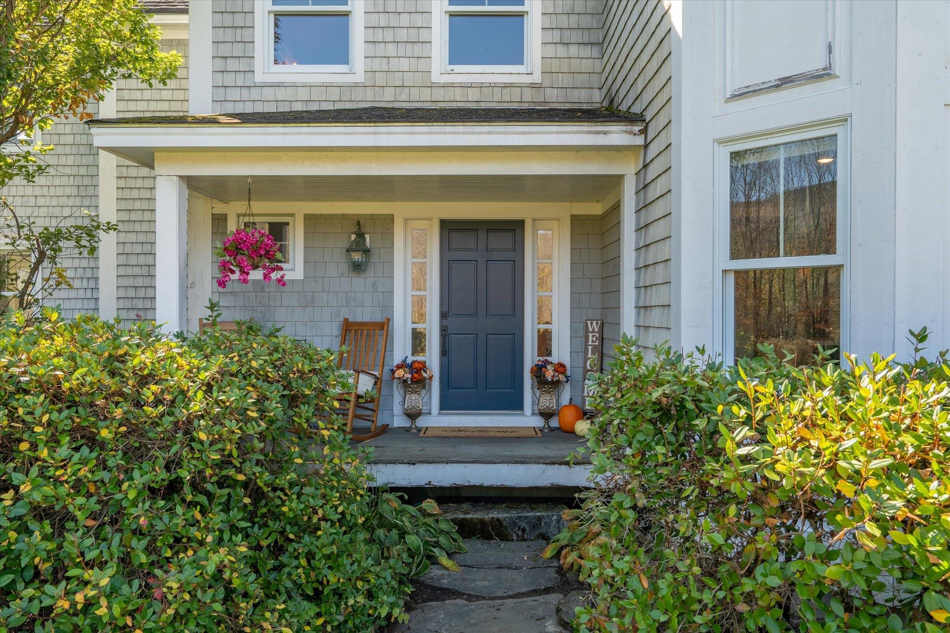
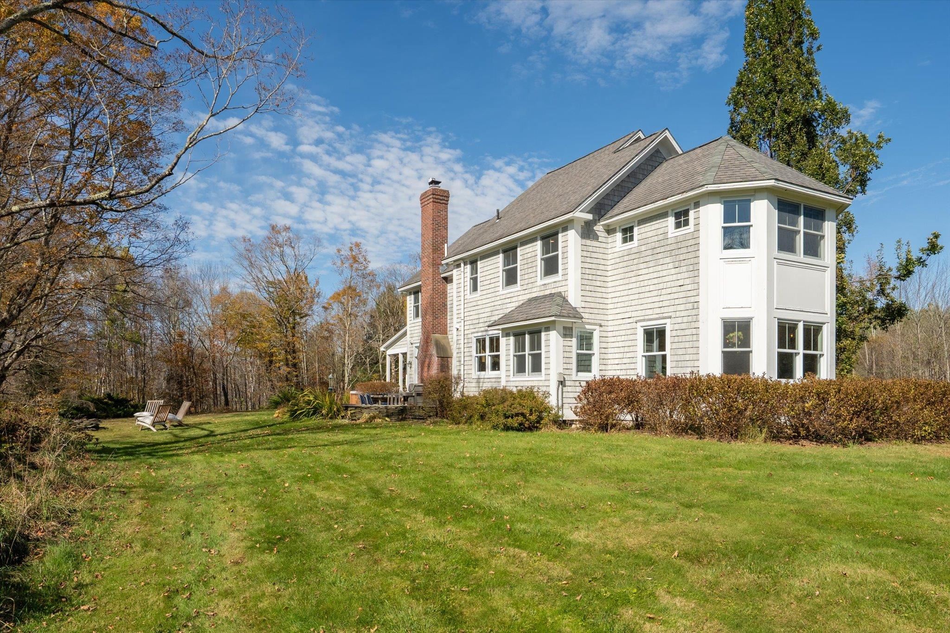
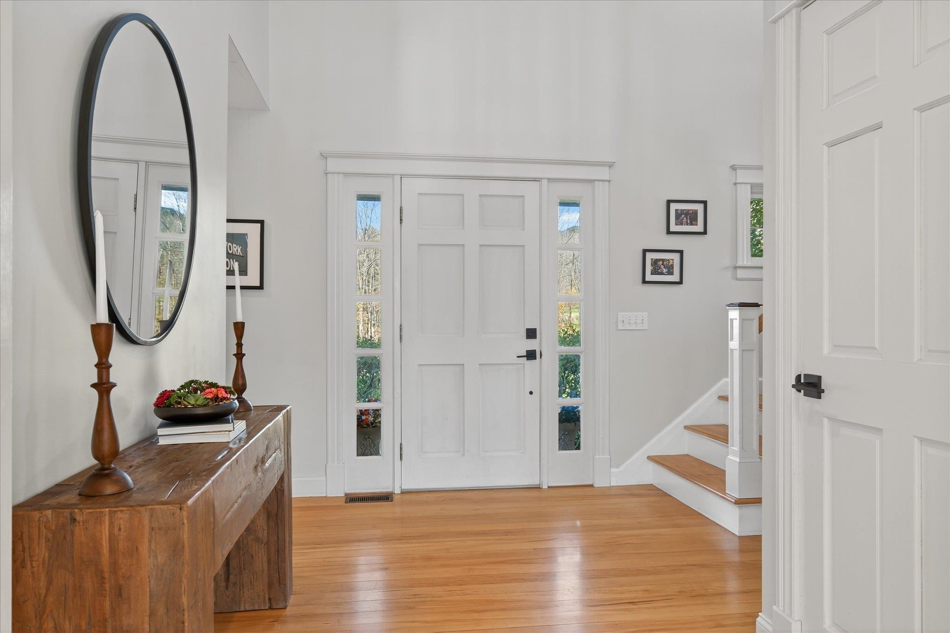
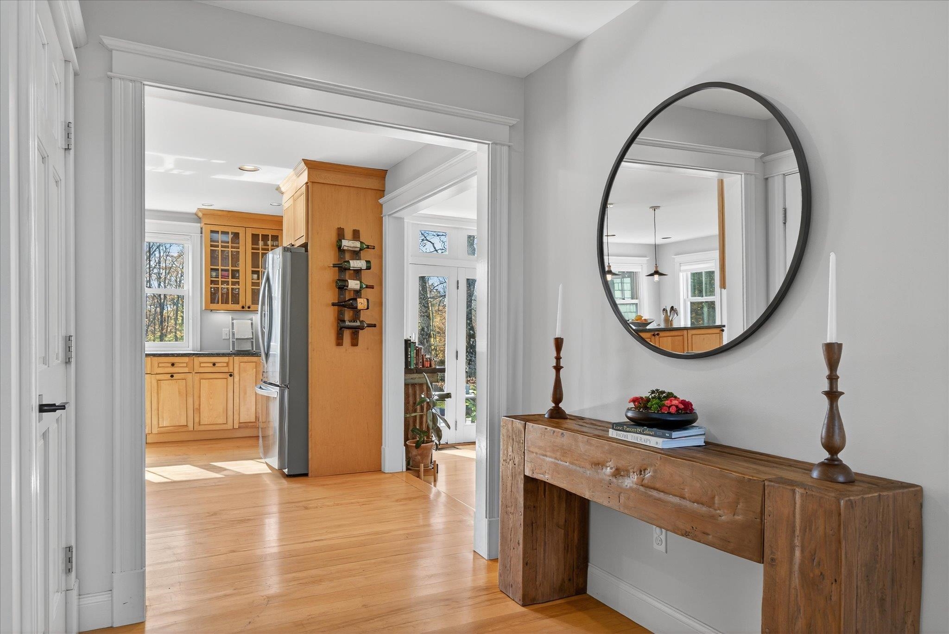
General Property Information
- Property Status:
- Active
- Price:
- $1, 195, 000
- Assessed:
- $0
- Assessed Year:
- County:
- VT-Washington
- Acres:
- 10.09
- Property Type:
- Single Family
- Year Built:
- 1999
- Agency/Brokerage:
- Valerie Guilmette
BHHS Vermont Realty Group/Waterbury - Bedrooms:
- 4
- Total Baths:
- 4
- Sq. Ft. (Total):
- 4046
- Tax Year:
- 2025
- Taxes:
- $18, 591
- Association Fees:
Experience the perfect balance of Vermont serenity and modern sophistication in this stunning 4-bedroom, 4-bath home set on 10.09 private acres of open meadows and peaceful woodland with breathtaking views of the Worcester Mountain Range. Sunlight pours through the abundant windows and doors, highlighting the warm maple floors, elegant stone wood-burning fireplace, and the spacious kitchen featuring birch cabinetry, granite countertops, and ample room for gathering. The primary suite is a true retreat, complete with a custom walk-in closet with built-in shelving and a renovated spa-inspired bath showcasing a double vanity, tiled shower, and oversized soaking tub—a serene escape to unwind and enjoy the timeless tranquility of Vermont's classic landscape. The lower level offers even more flexible living space with a large recreation room perfect for a gym, game room, or media lounge, plus two additional rooms for guests or home offices and a full bathroom. The exterior access to the basement adds convenience & flexibility. Step outside to enjoy the stone patio, covered porches, and relaxing hot tub surrounded by the sights and sounds of nature. Freshly painted and move-in ready, this home perfectly blends privacy, natural beauty, and accessibility—just minutes from world-class skiing, scenic hiking trails, the Waterbury Reservoir, and Waterbury’s charming downtown shops and dining. Explore the 3D tour and cinematic video to experience this exceptional home firsthand!
Interior Features
- # Of Stories:
- 2
- Sq. Ft. (Total):
- 4046
- Sq. Ft. (Above Ground):
- 2904
- Sq. Ft. (Below Ground):
- 1142
- Sq. Ft. Unfinished:
- 207
- Rooms:
- 7
- Bedrooms:
- 4
- Baths:
- 4
- Interior Desc:
- Blinds, Dining Area, Gas Fireplace, Wood Fireplace, Hot Tub, Primary BR w/ BA, Natural Light, Soaking Tub, Walk-in Closet, 2nd Floor Laundry, Smart Thermostat, Attic with Pulldown
- Appliances Included:
- Gas Cooktop, Dishwasher, Dryer, Wall Oven, Refrigerator, Washer, Propane Water Heater
- Flooring:
- Carpet, Hardwood, Tile
- Heating Cooling Fuel:
- Water Heater:
- Basement Desc:
- Finished, Full, Insulated, Exterior Stairs, Interior Stairs
Exterior Features
- Style of Residence:
- Colonial
- House Color:
- Gray
- Time Share:
- No
- Resort:
- Exterior Desc:
- Exterior Details:
- Garden Space, Hot Tub, Natural Shade, Patio, Covered Porch
- Amenities/Services:
- Land Desc.:
- Country Setting, Mountain View, Walking Trails, Near Paths, Near Skiing
- Suitable Land Usage:
- Roof Desc.:
- Asphalt Shingle
- Driveway Desc.:
- Gravel, Paved, Right-Of-Way (ROW)
- Foundation Desc.:
- Poured Concrete
- Sewer Desc.:
- 1000 Gallon, Concrete, Leach Field
- Garage/Parking:
- Yes
- Garage Spaces:
- 2
- Road Frontage:
- 0
Other Information
- List Date:
- 2025-10-15
- Last Updated:


