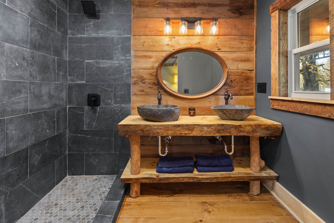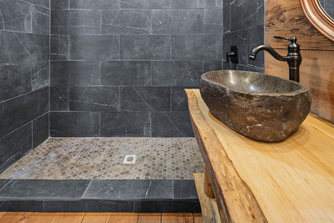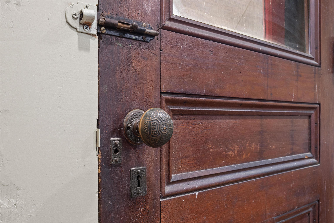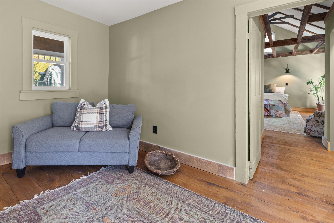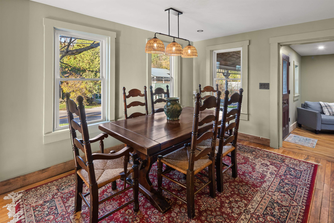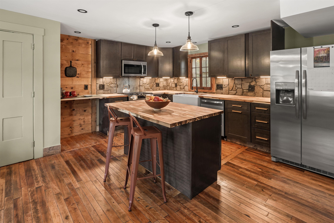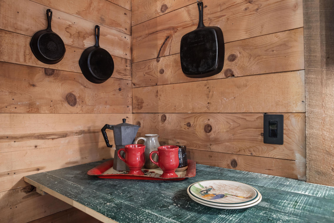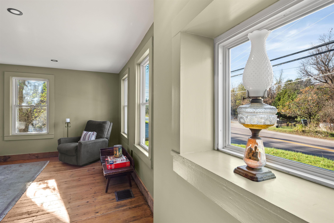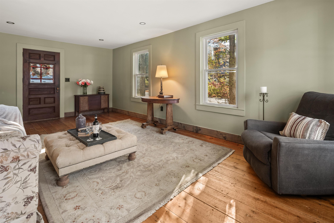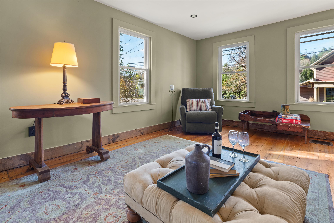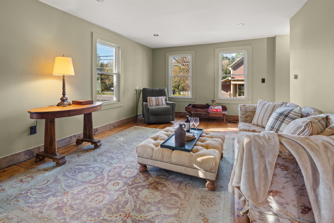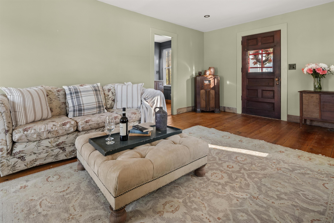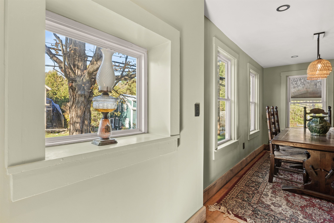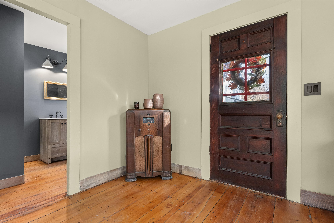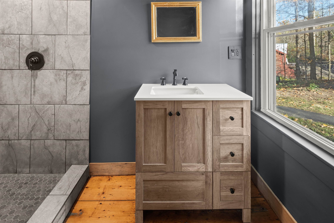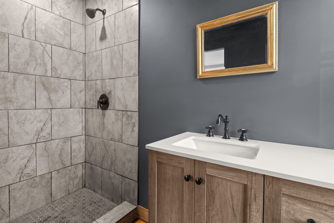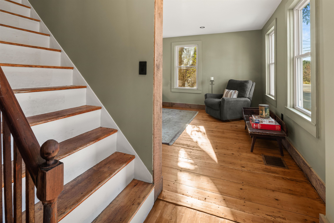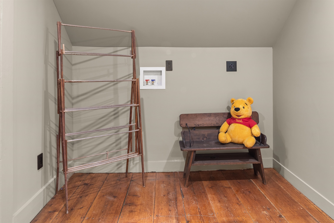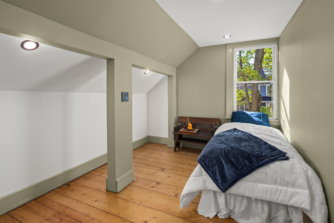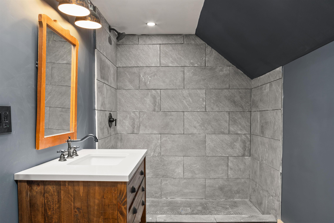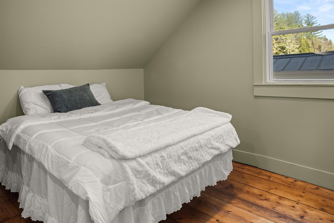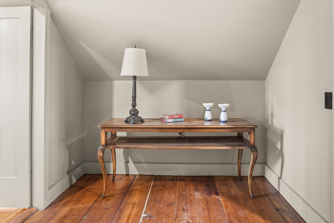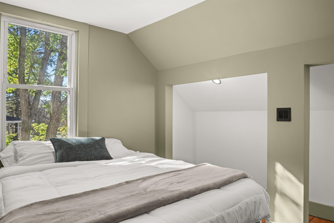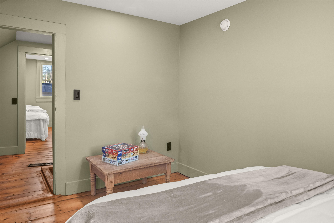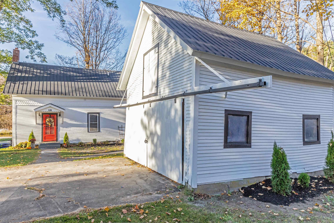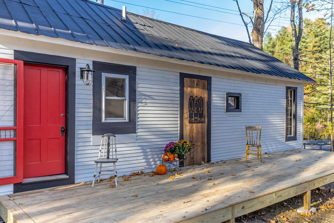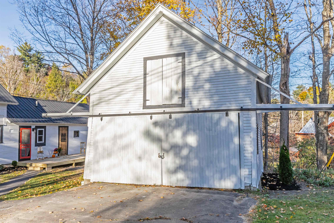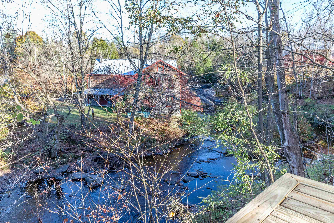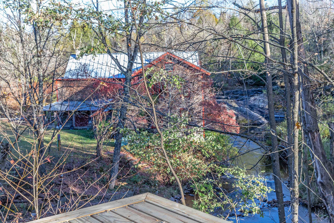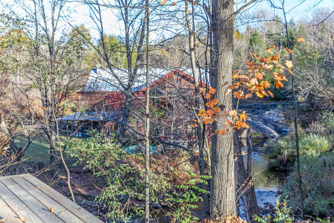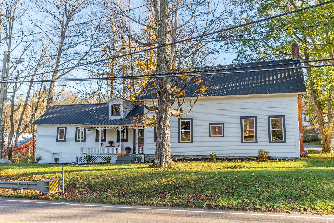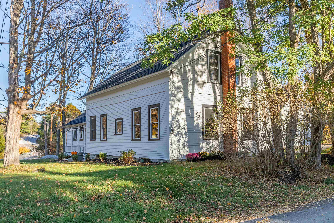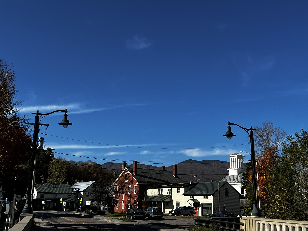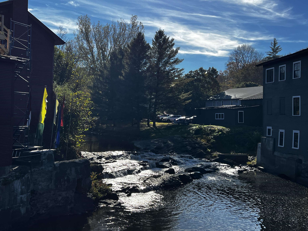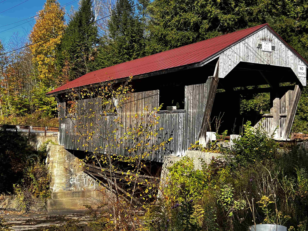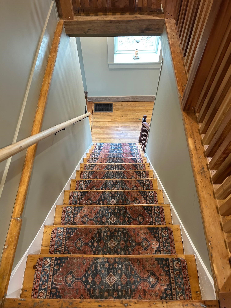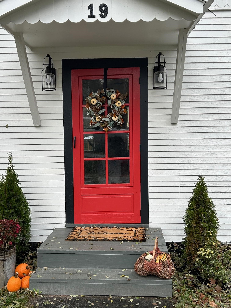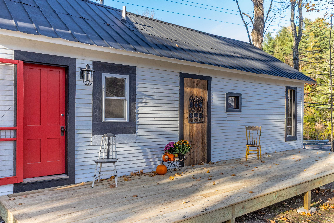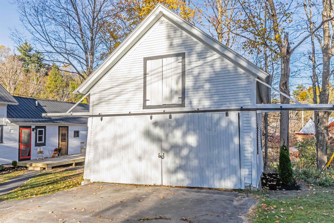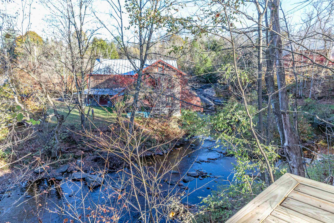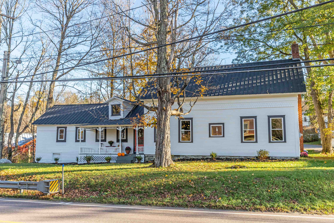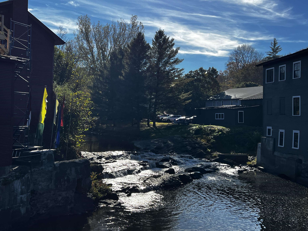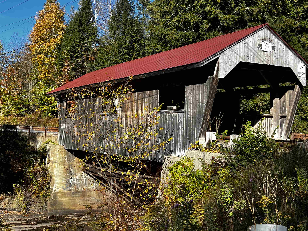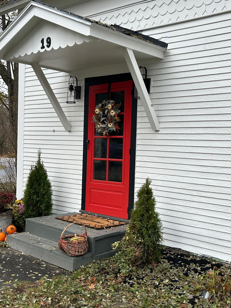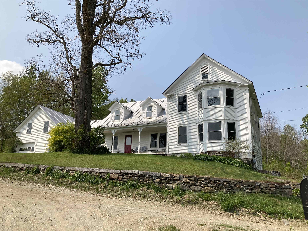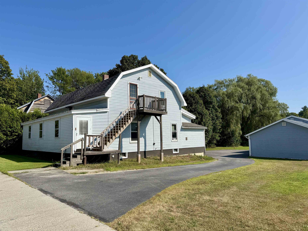1 of 56
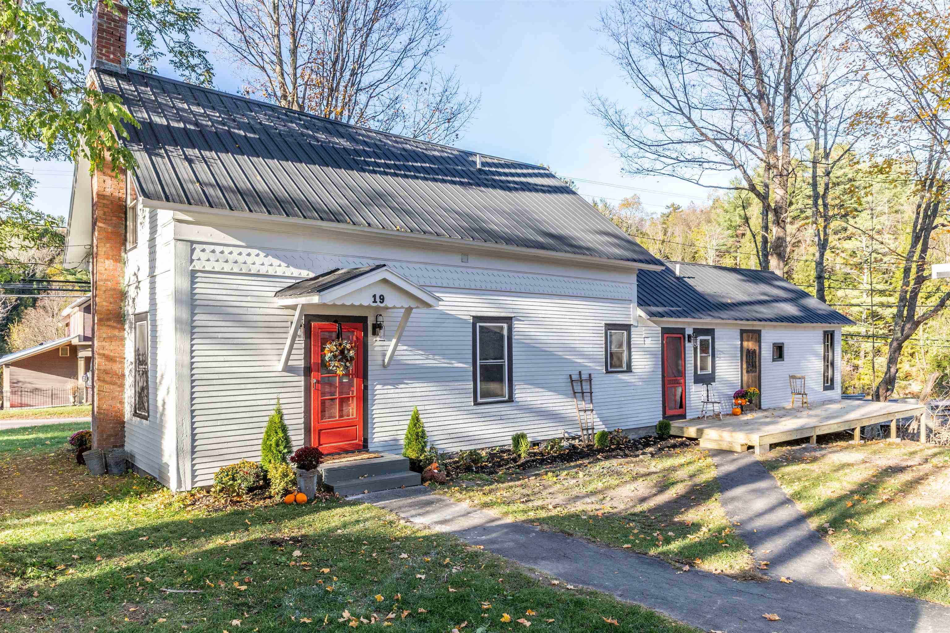
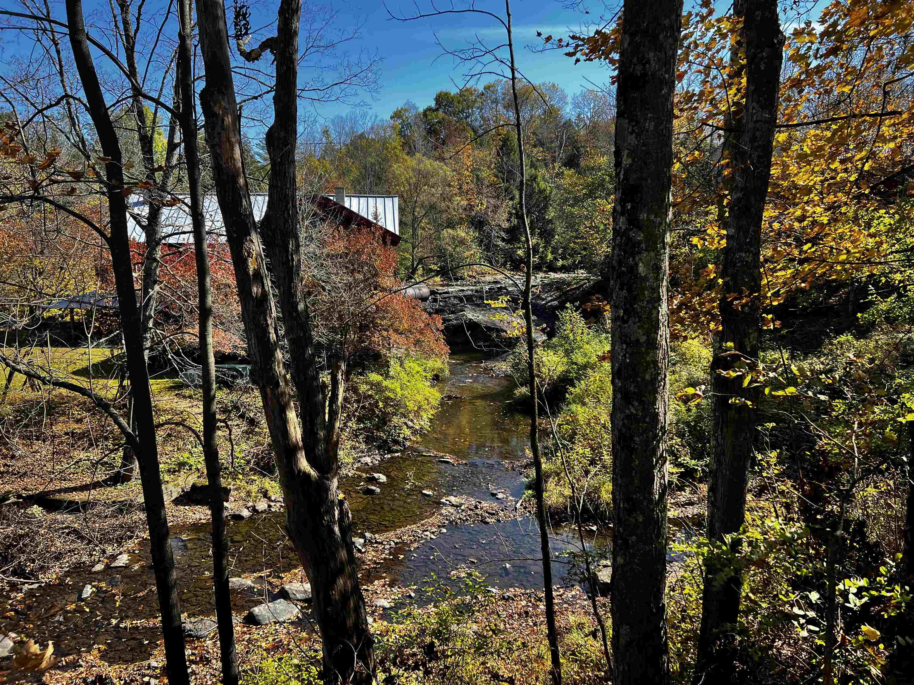
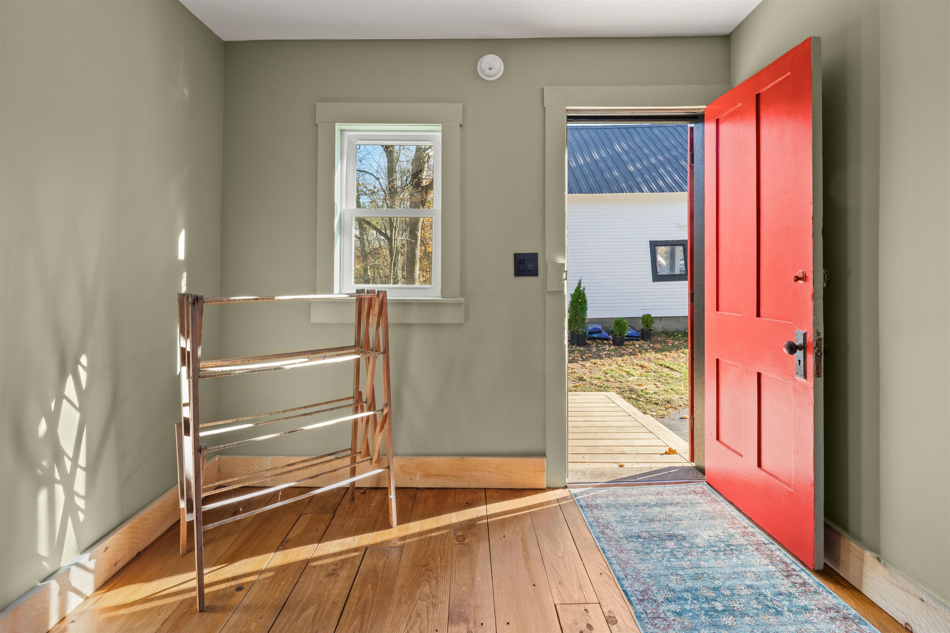
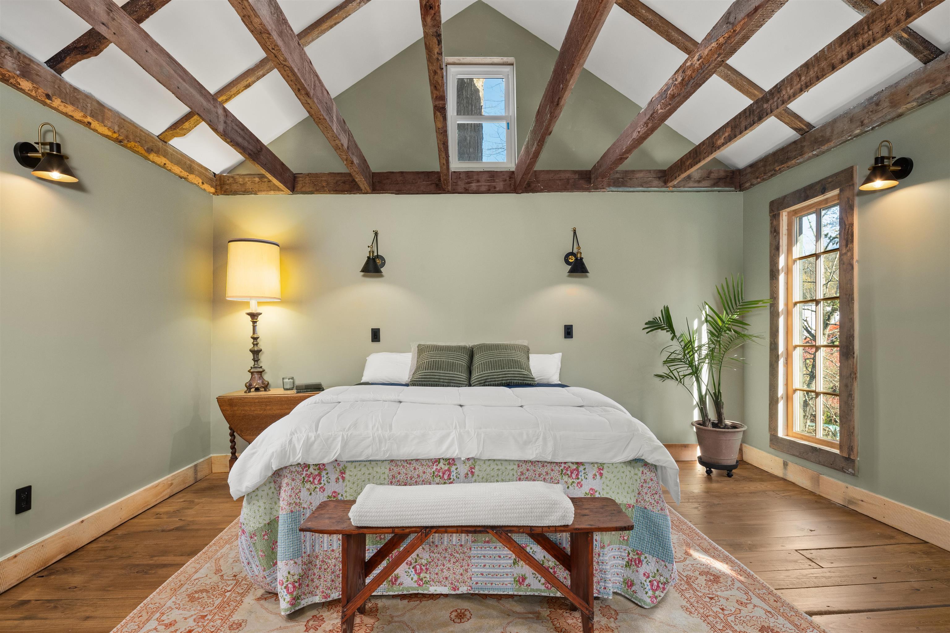
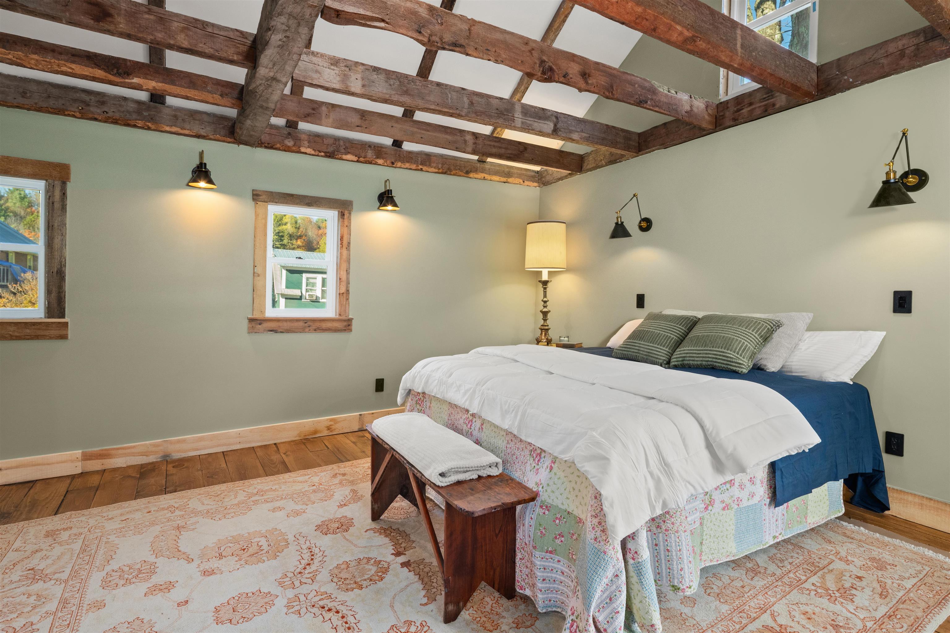
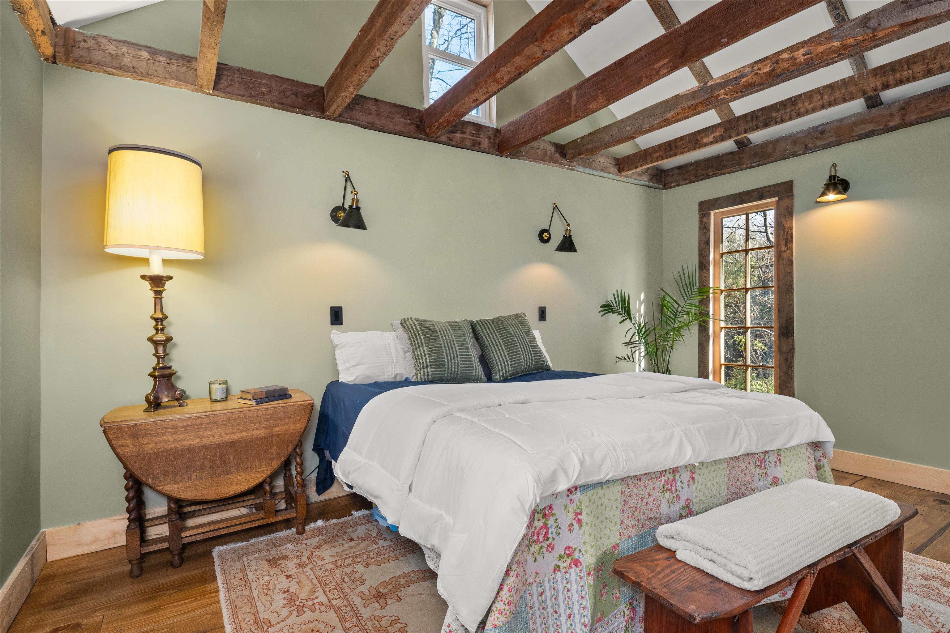
General Property Information
- Property Status:
- Active
- Price:
- $450, 000
- Assessed:
- $0
- Assessed Year:
- County:
- VT-Lamoille
- Acres:
- 0.75
- Property Type:
- Single Family
- Year Built:
- 1859
- Agency/Brokerage:
- Penny Mason-Anderson
Pall Spera Company Realtors-Stowe
penny.masonanderson@pallspera.com - Cooperation Fee:
- 2.00%*
- Bedrooms:
- 4
- Total Baths:
- 3
- Sq. Ft. (Total):
- 1856
- Tax Year:
- 2025
- Taxes:
- $3, 320
- Association Fees:
This stunning 1856 farmhouse was lovingly renovated while paying homage to its birth era. The hard and softwood floors were painstakingly brought back to their former glory, the doors retain their 175 year old patina. The attached barn/workshop was redesigned into a spectacular cathedral primary ensuite with exposed beams, stone sinks and a vanity made from slabs of wood from an old tree stump.Sip coffee on the front porch and watch the world go by or relax on the back deck and watch the Gihon River go over the boulders and around the gorgeous mill embracing tranquility and nature at its best.Perfect for single floor living, and has an additional 3 bedrooms and large bathroom upstairs for a total of 4 bedrooms and 3 bathrooms. The kitchen was recreated and enlarged and boasts a farm sink, island counter and a backsplash made from old slate roofing shingles for a cozy, vintage vibe.The entire home was rewired, replumbed and insulated, the new owner will enjoy the low maintenance of new systems without losing the charm of a New England farmhouse. All this on a quaint street with lovely neighbors. This home is situated on an elevated lot, conveniently located near town, Northern Vermont University, The Studio Center, and the charming village of Johnson. Just minutes from the rail trail and a short drive to Smugglers' Notch, Stowe, and Jay Peak, offering opportunities for skiing, hiking, swimming! 45 minutes from Burlington, Montpelier.Come see this breathtaking transformation!
Interior Features
- # Of Stories:
- 1.5
- Sq. Ft. (Total):
- 1856
- Sq. Ft. (Above Ground):
- 1856
- Sq. Ft. (Below Ground):
- 0
- Sq. Ft. Unfinished:
- 704
- Rooms:
- 7
- Bedrooms:
- 4
- Baths:
- 3
- Interior Desc:
- Dining Area, Kitchen Island, Kitchen/Dining, Laundry Hook-ups, Primary BR w/ BA, Walk-in Closet
- Appliances Included:
- Dishwasher, Microwave, Gas Range, Refrigerator
- Flooring:
- Hardwood, Softwood, Tile, Wood
- Heating Cooling Fuel:
- Water Heater:
- Basement Desc:
- Dirt Floor, Unfinished
Exterior Features
- Style of Residence:
- Cape, w/Addition
- House Color:
- White
- Time Share:
- No
- Resort:
- Exterior Desc:
- Exterior Details:
- Garden Space, Natural Shade, Covered Porch, Double Pane Window(s)
- Amenities/Services:
- Land Desc.:
- Corner, Country Setting, Level, Stream, Water View, Near Shopping, Near Skiing, Near Snowmobile Trails, Neighborhood, Near School(s)
- Suitable Land Usage:
- Roof Desc.:
- Metal
- Driveway Desc.:
- Paved
- Foundation Desc.:
- Stone
- Sewer Desc.:
- Public
- Garage/Parking:
- Yes
- Garage Spaces:
- 2
- Road Frontage:
- 200
Other Information
- List Date:
- 2025-10-15
- Last Updated:
- 2026-01-13 01:12:38
All cooperation fees must be agreed upon in writing in a fully executed Commission Allocation Agreement and will be paid at closing. These cooperation fees are negotiated solely between an agent and client and are not fixed, pre-established or controlled.


