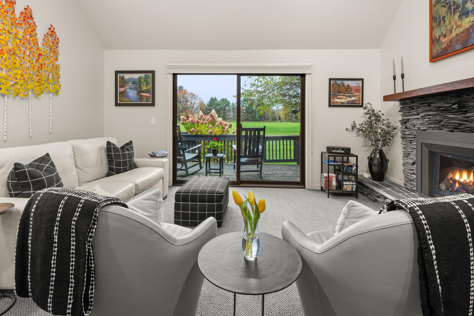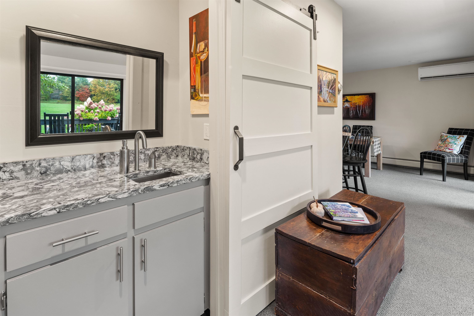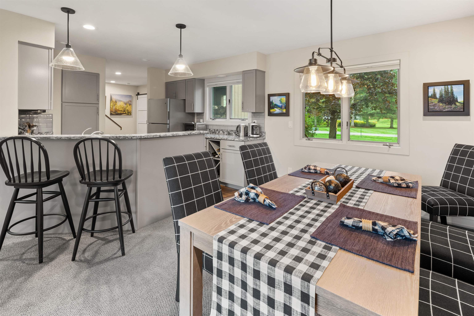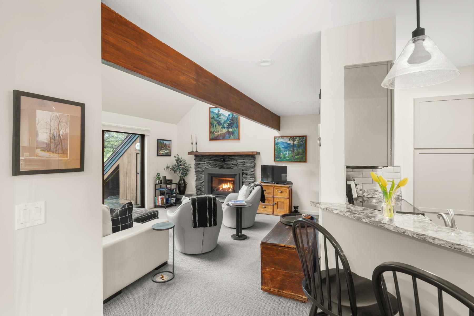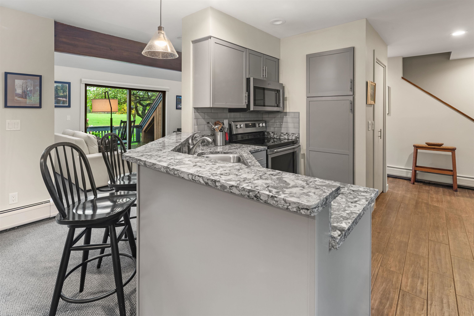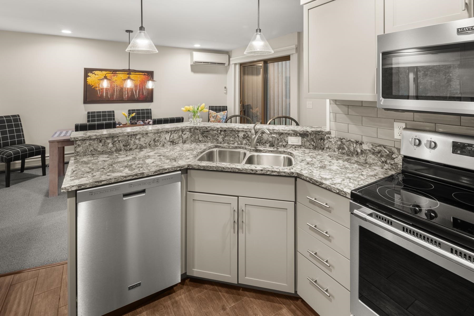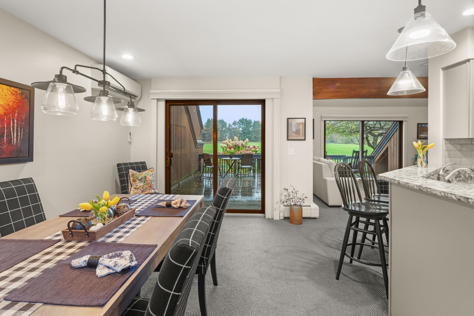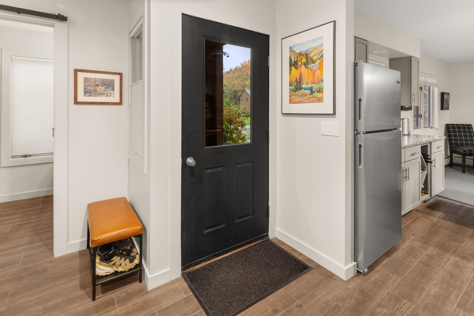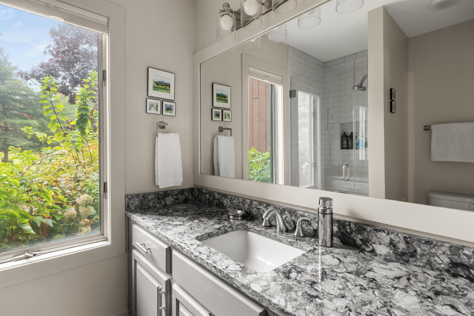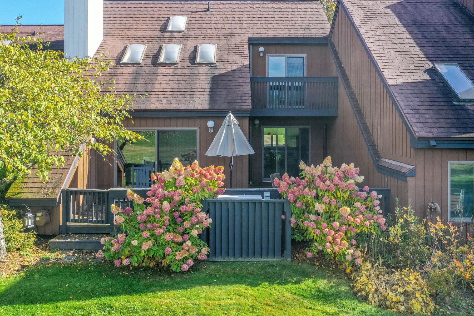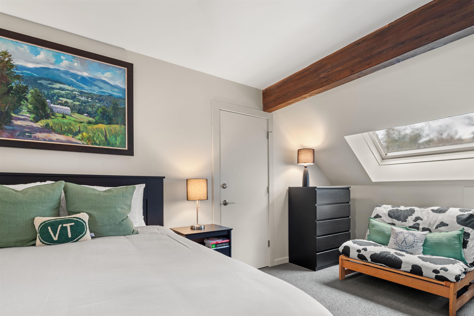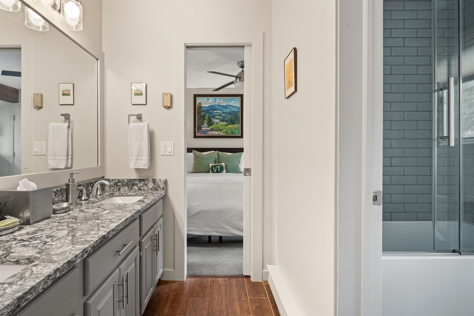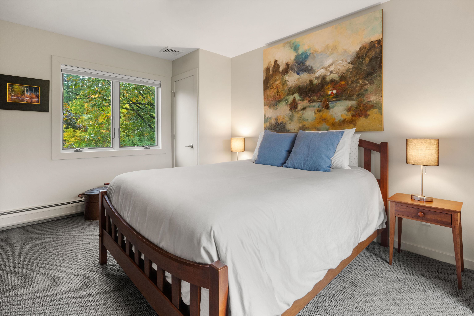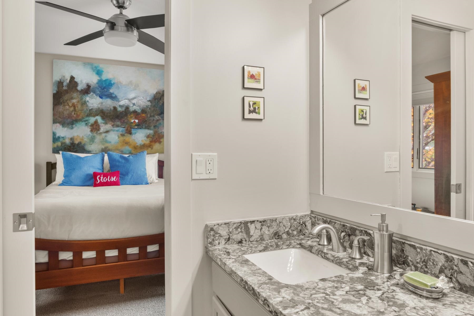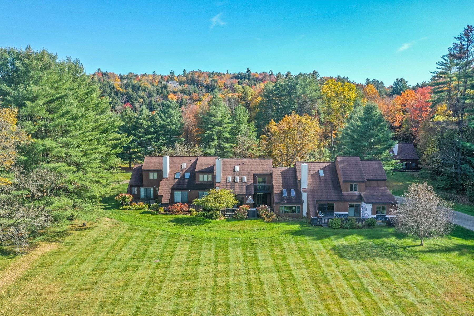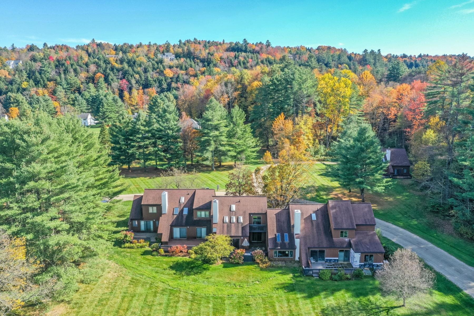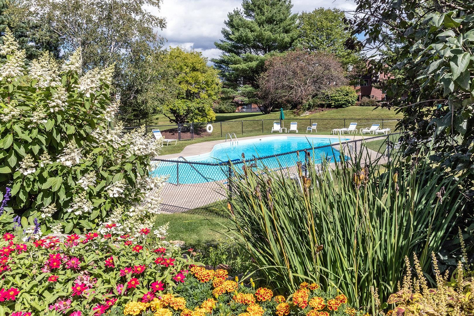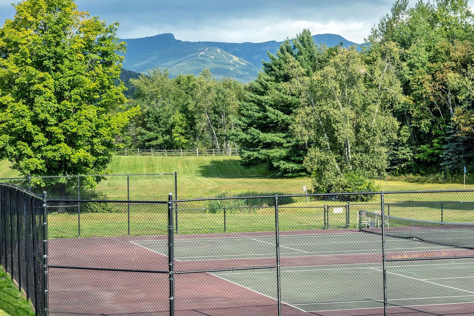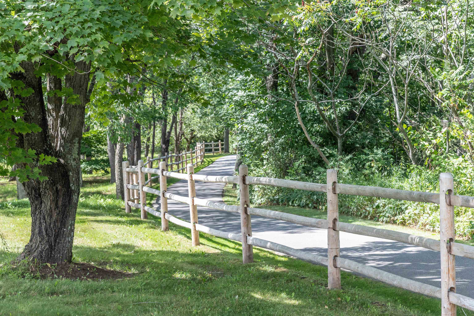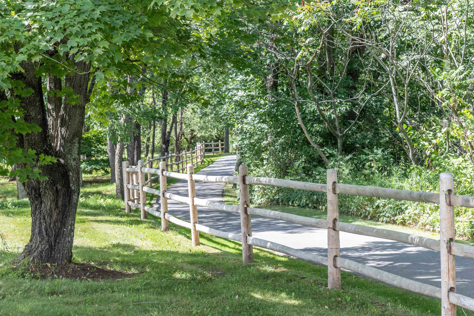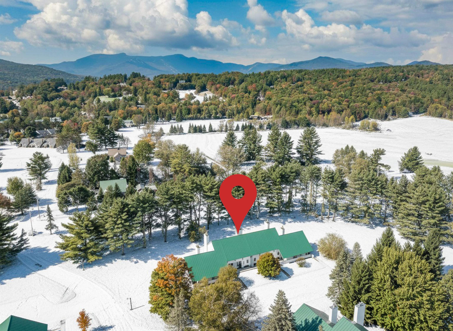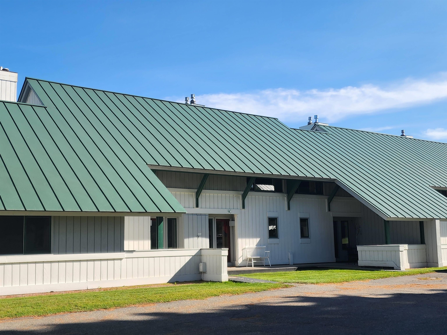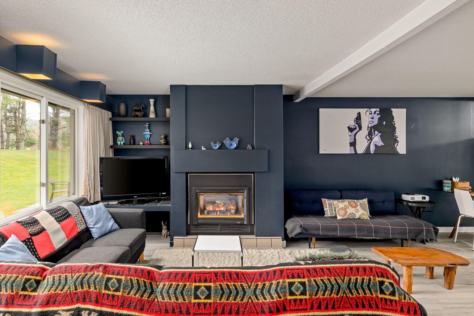1 of 28
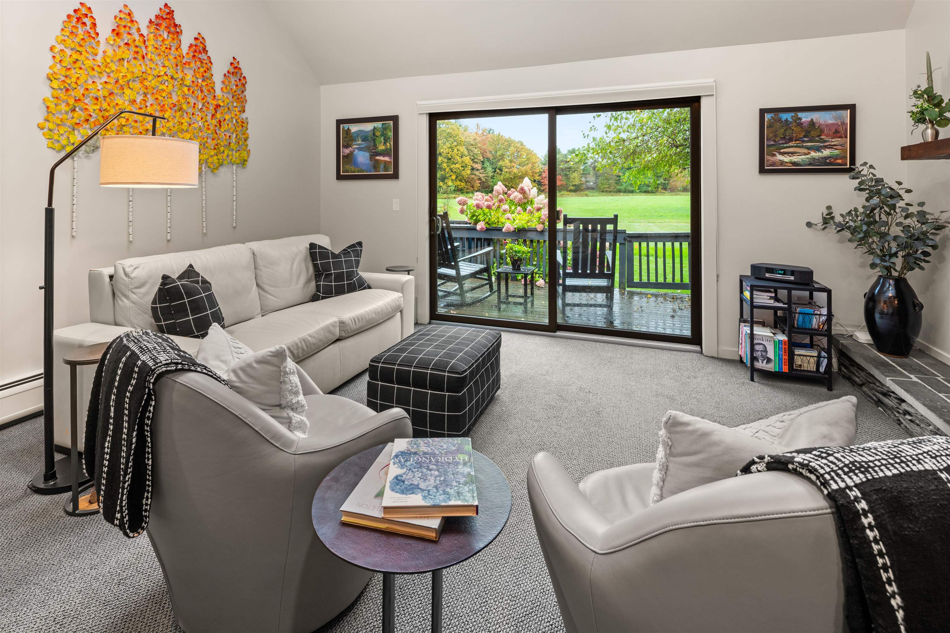
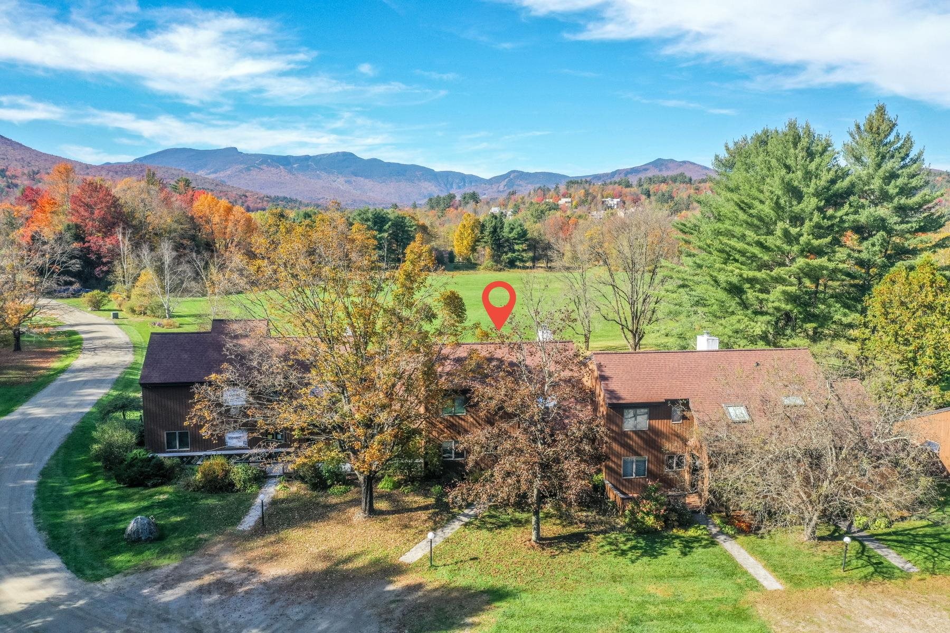
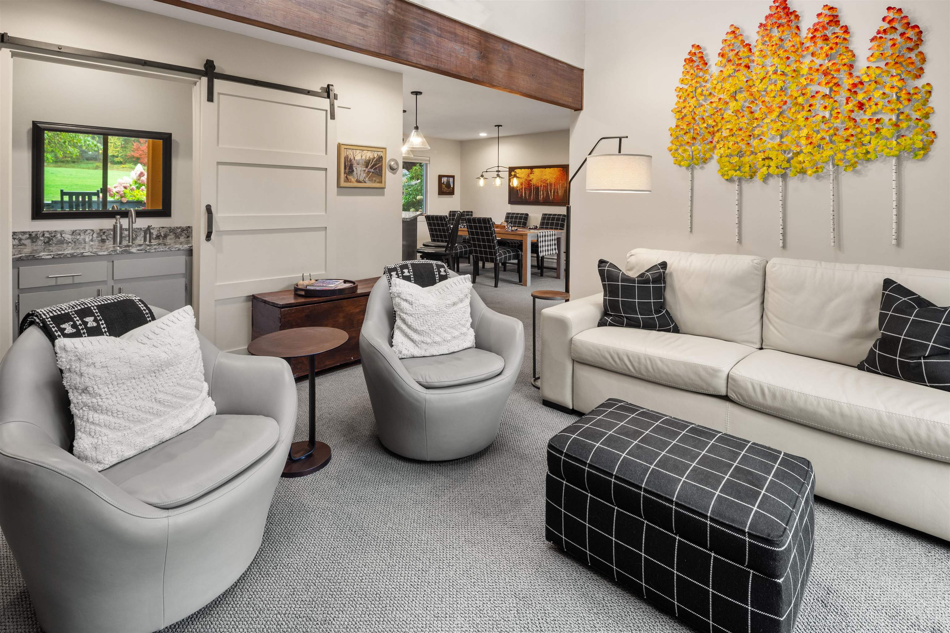
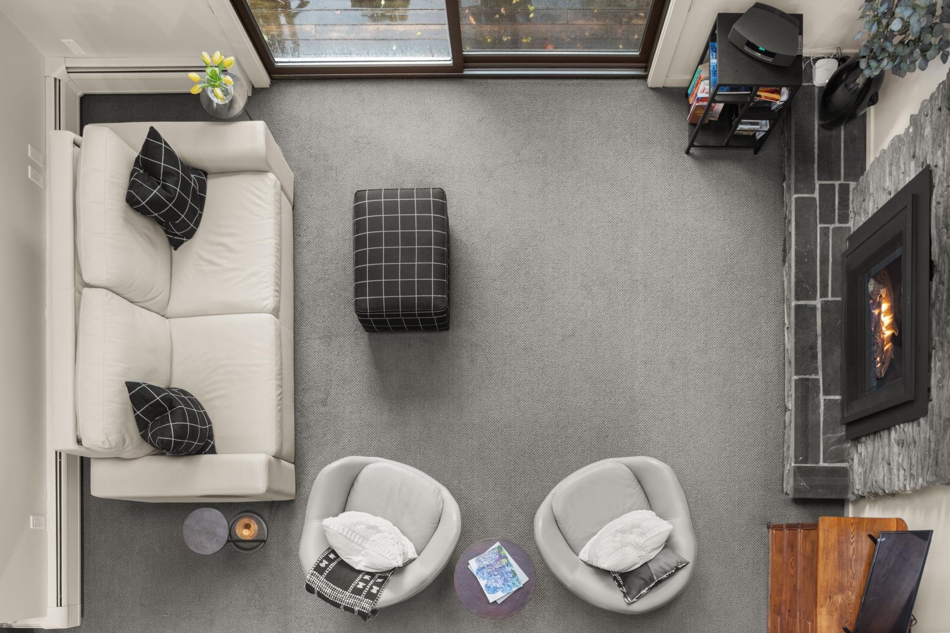
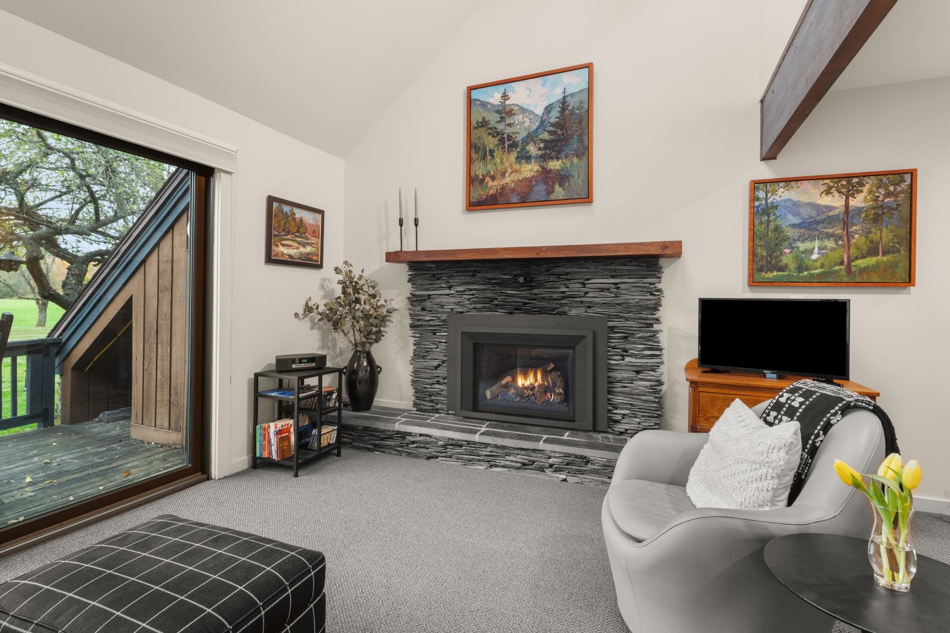
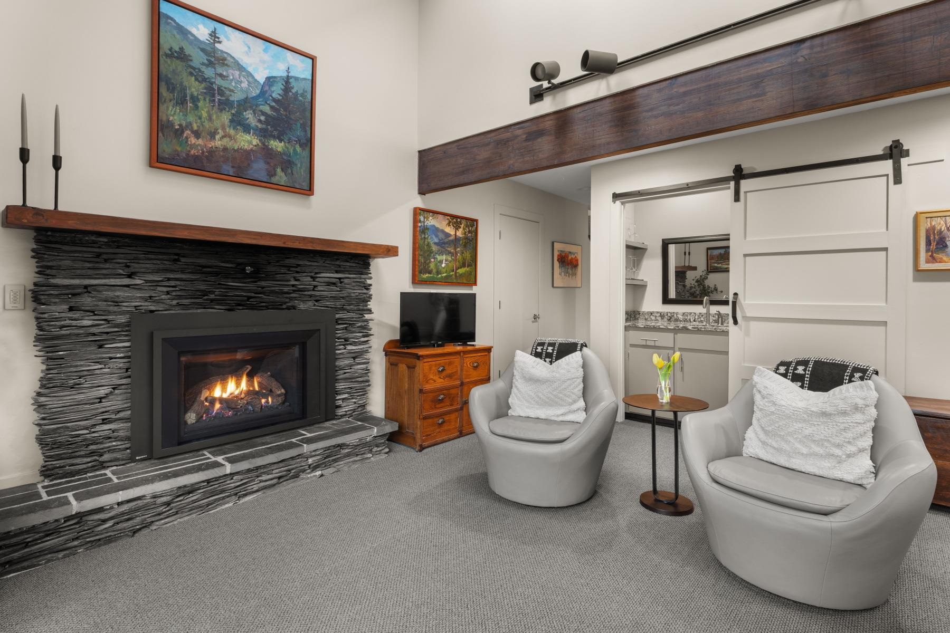
General Property Information
- Property Status:
- Active
- Price:
- $649, 000
- Unit Number
- 29
- Assessed:
- $0
- Assessed Year:
- County:
- VT-Lamoille
- Acres:
- 0.00
- Property Type:
- Condo
- Year Built:
- 1981
- Agency/Brokerage:
- Caroline Marhefka
Four Seasons Sotheby's Int'l Realty - Bedrooms:
- 2
- Total Baths:
- 2
- Sq. Ft. (Total):
- 1382
- Tax Year:
- 2025
- Taxes:
- $8, 369
- Association Fees:
This beautifully updated 2-bedroom, 2-bathroom Stonybrook condo offers effortless living in the town of Stowe. Featuring a one-car garage and breathtaking views of Mt. Mansfield, this move-in-ready home has been thoughtfully renovated throughout. Recent upgrades include a modern heating system, energy-efficient mini-splits, and a high-end hot water tank—ensuring comfort and peace of mind year-round. Step out to your private backyard with direct access to a quiet open meadow, perfect for relaxing and soaking in the mountain scenery. For outdoor lovers, the location is unmatched—ride straight onto the bike path or nearby mountain biking trails, plus enjoy Stonybrook’s resort-style amenities, including two outdoor pools, tennis courts, and a fitness center. Just minutes from Stowe’s vibrant restaurants, shops, and attractions, this condo is also ideally situated near the Trapp Family Lodge’s outdoor center and only 10 minutes from the ski resort—making it a true four-season retreat. Short- and long-term rentals are allowed, offering excellent flexibility and investment potential. Open House Saturday 11/29 from 10am - 12pm.
Interior Features
- # Of Stories:
- 2
- Sq. Ft. (Total):
- 1382
- Sq. Ft. (Above Ground):
- 1382
- Sq. Ft. (Below Ground):
- 0
- Sq. Ft. Unfinished:
- 0
- Rooms:
- 5
- Bedrooms:
- 2
- Baths:
- 2
- Interior Desc:
- Blinds, Dining Area, Gas Fireplace, Furnished, Hearth, Kitchen/Dining, Natural Light, Skylight, Vaulted Ceiling, Wet Bar, Window Treatment
- Appliances Included:
- Dishwasher, Disposal, Dryer, Range Hood, Electric Range, Refrigerator, Washer, Domestic Water Heater, Tank Water Heater, Exhaust Fan, Vented Exhaust Fan
- Flooring:
- Carpet, Tile
- Heating Cooling Fuel:
- Water Heater:
- Basement Desc:
Exterior Features
- Style of Residence:
- Contemporary, Multi-Level
- House Color:
- Time Share:
- No
- Resort:
- No
- Exterior Desc:
- Exterior Details:
- Balcony, Deck
- Amenities/Services:
- Land Desc.:
- Condo Development, Country Setting, Landscaped, Mountain View, Recreational, Trail/Near Trail, Walking Trails, Abuts Conservation, Near Golf Course, Near Paths, Near Shopping, Near Skiing
- Suitable Land Usage:
- Roof Desc.:
- Shingle
- Driveway Desc.:
- Common/Shared, Crushed Stone, Gravel
- Foundation Desc.:
- Concrete Slab
- Sewer Desc.:
- Public
- Garage/Parking:
- Yes
- Garage Spaces:
- 1
- Road Frontage:
- 0
Other Information
- List Date:
- 2025-10-15
- Last Updated:


