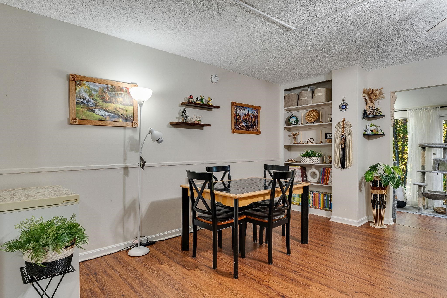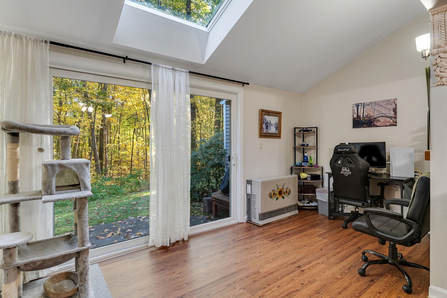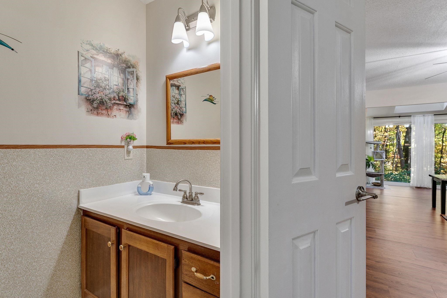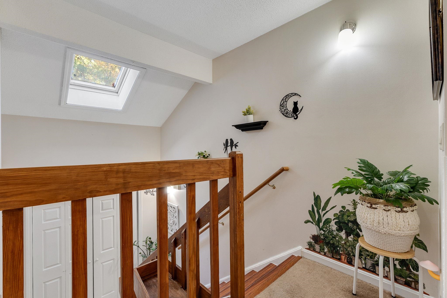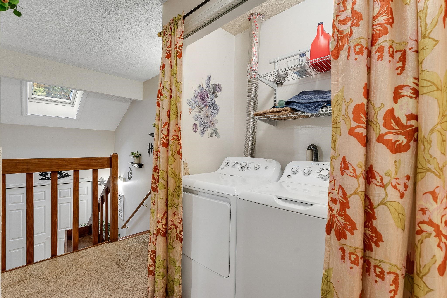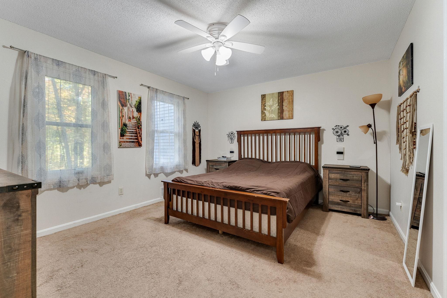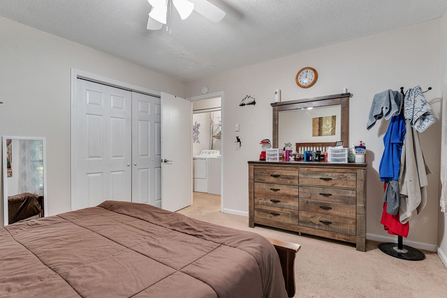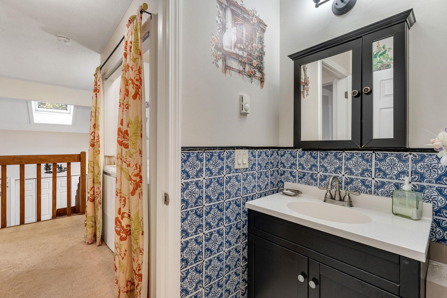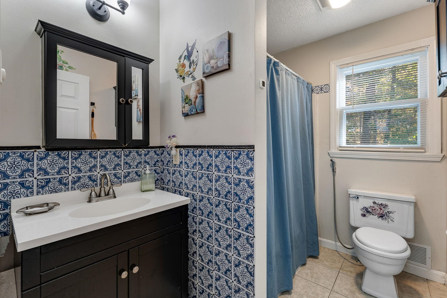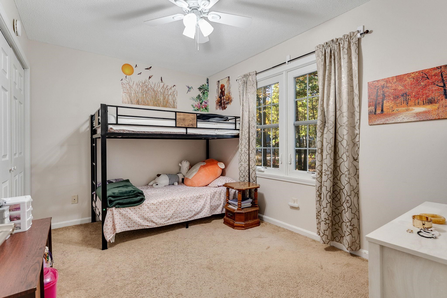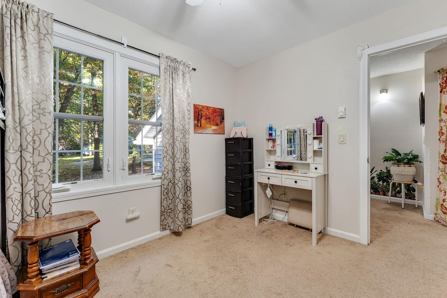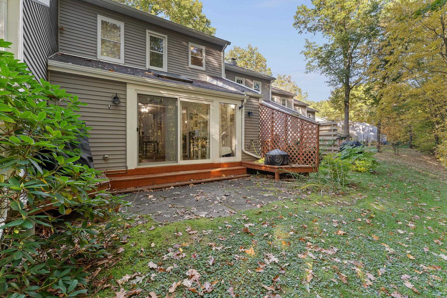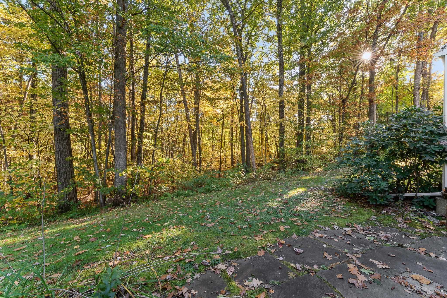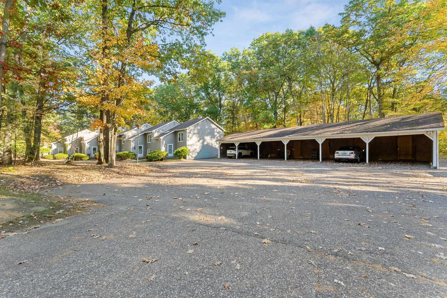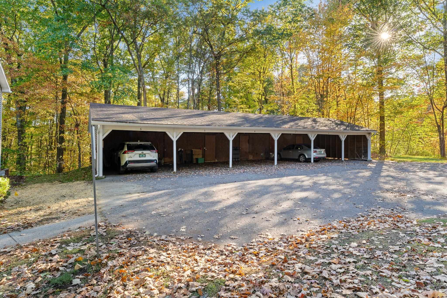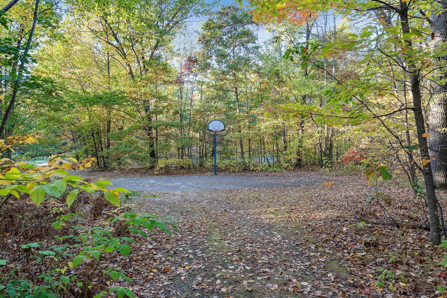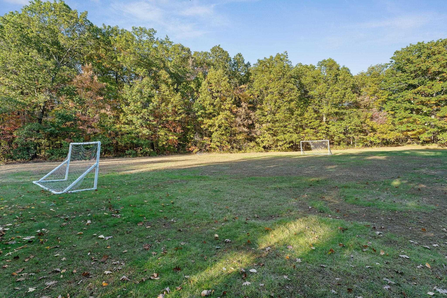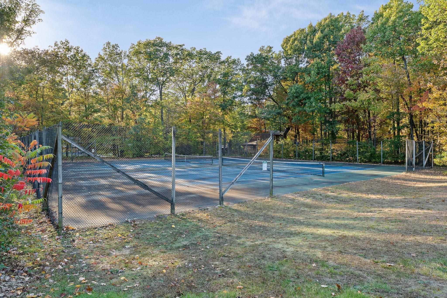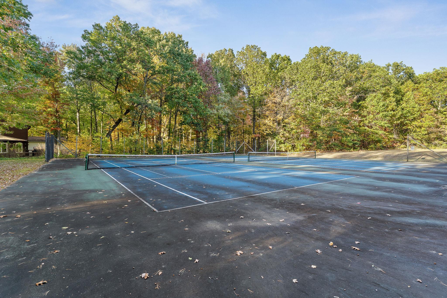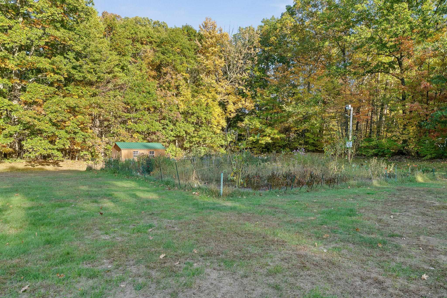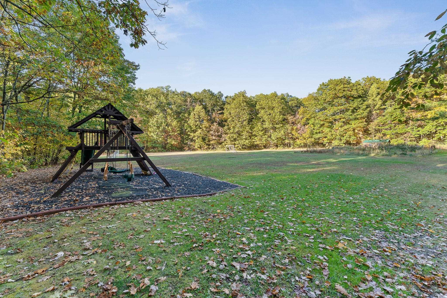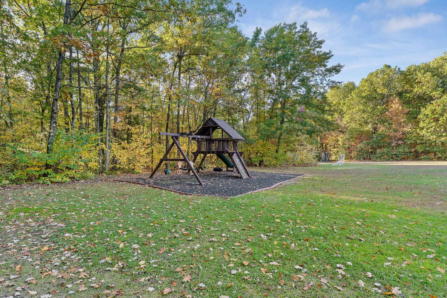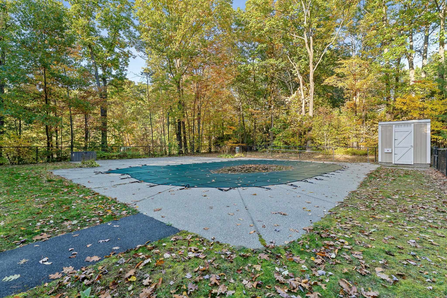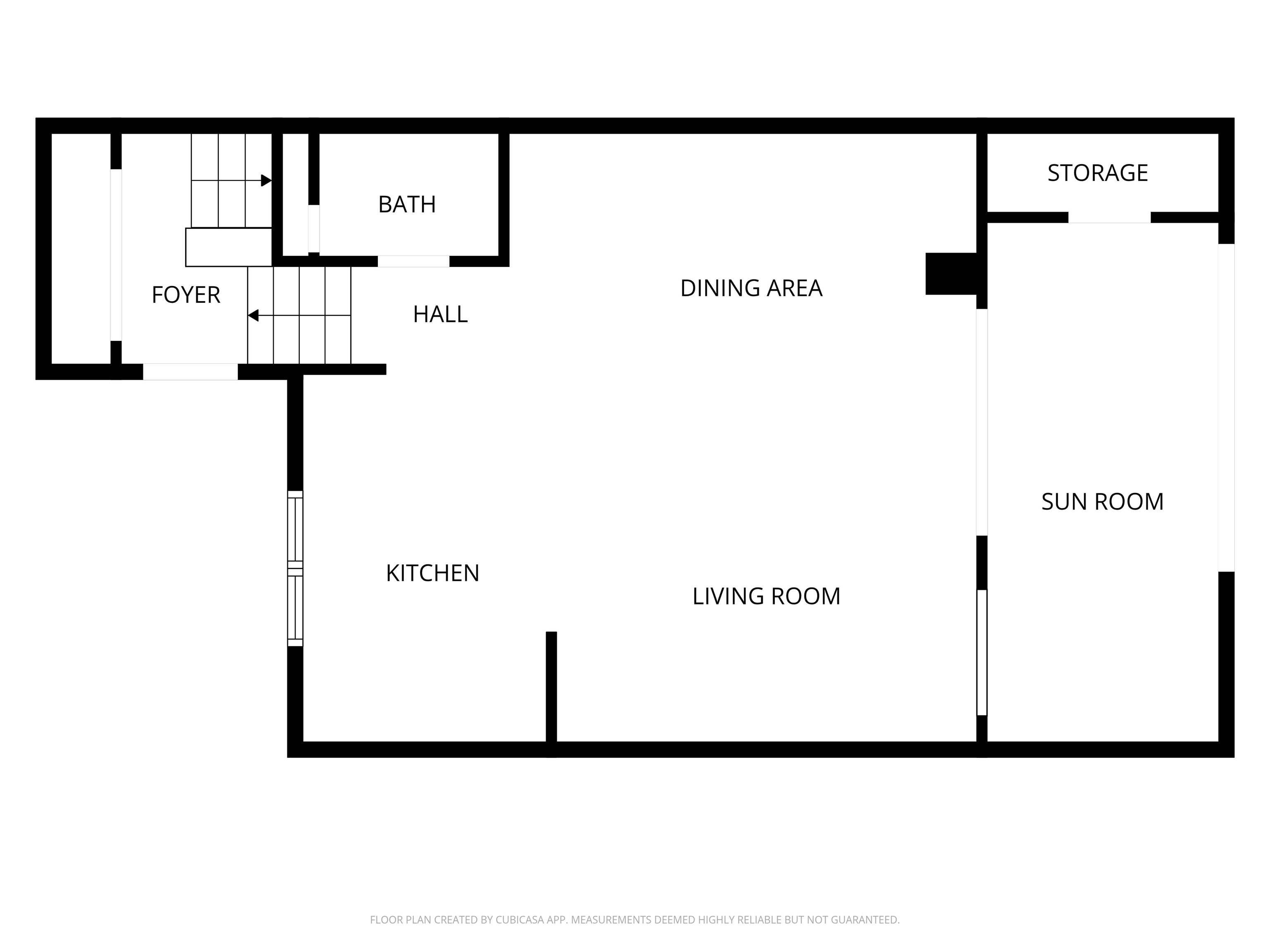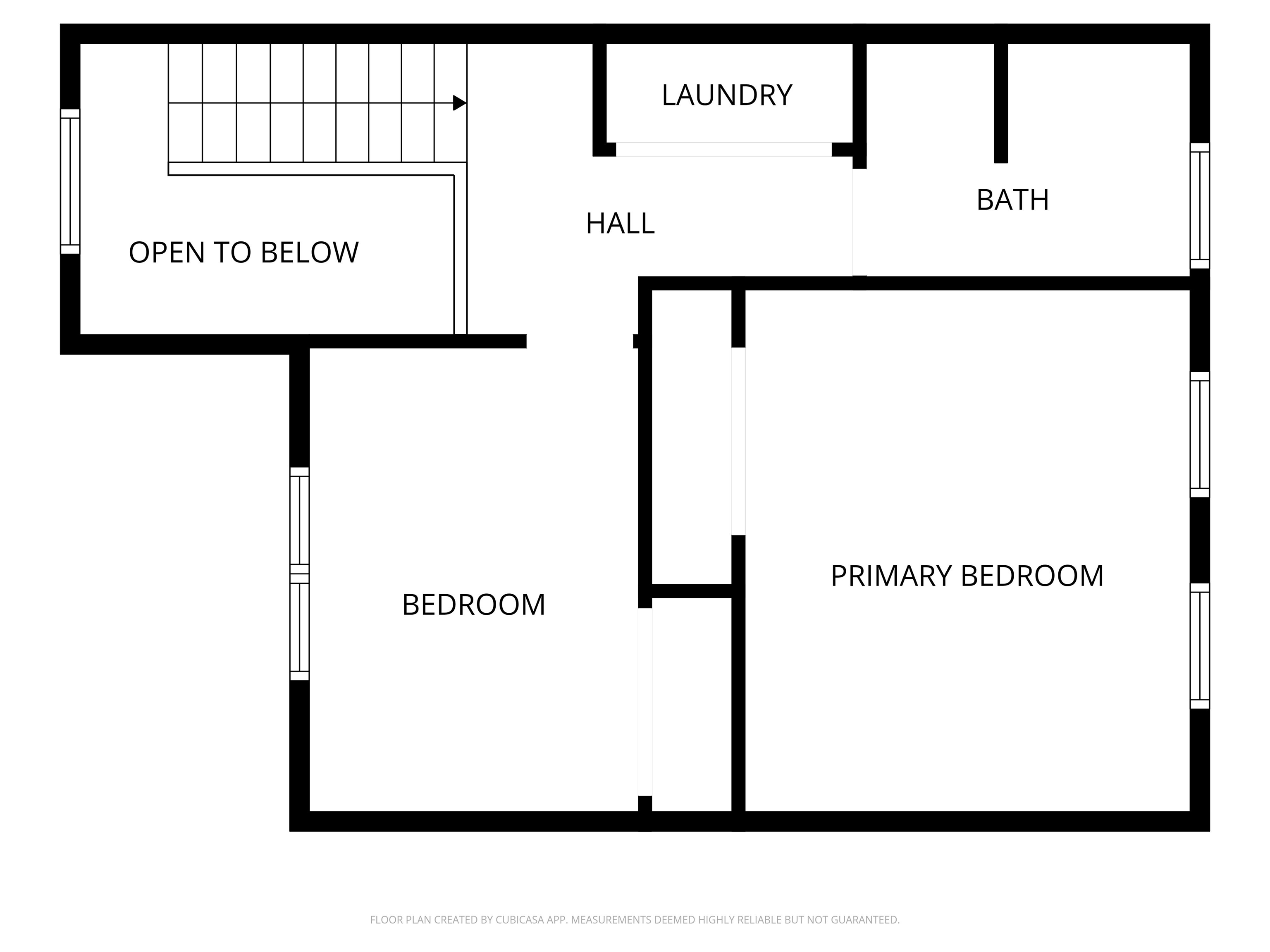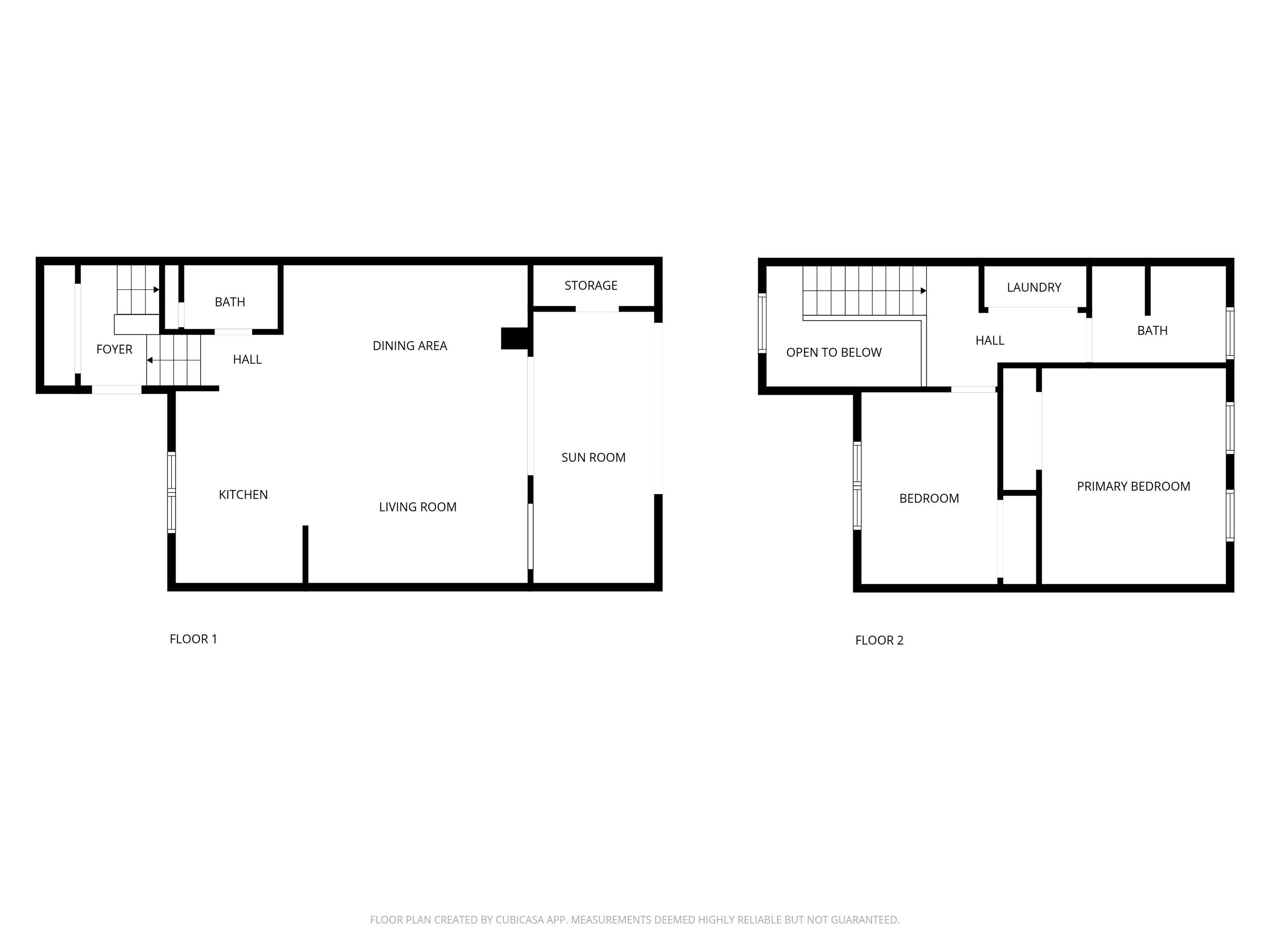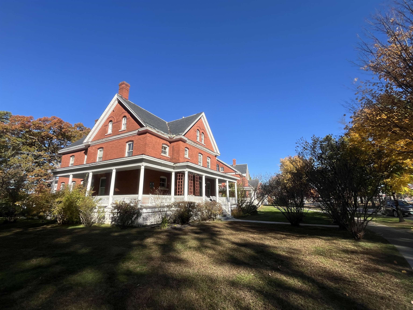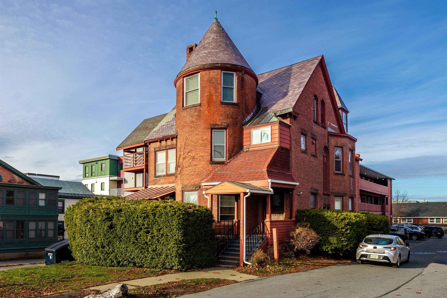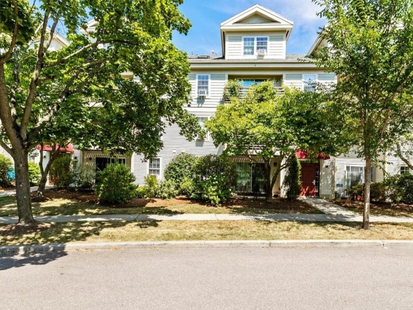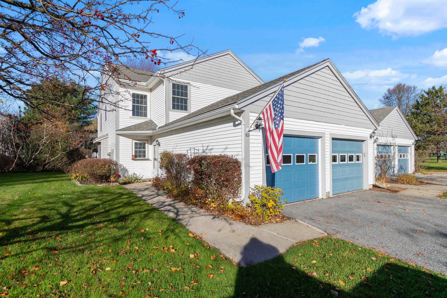1 of 32
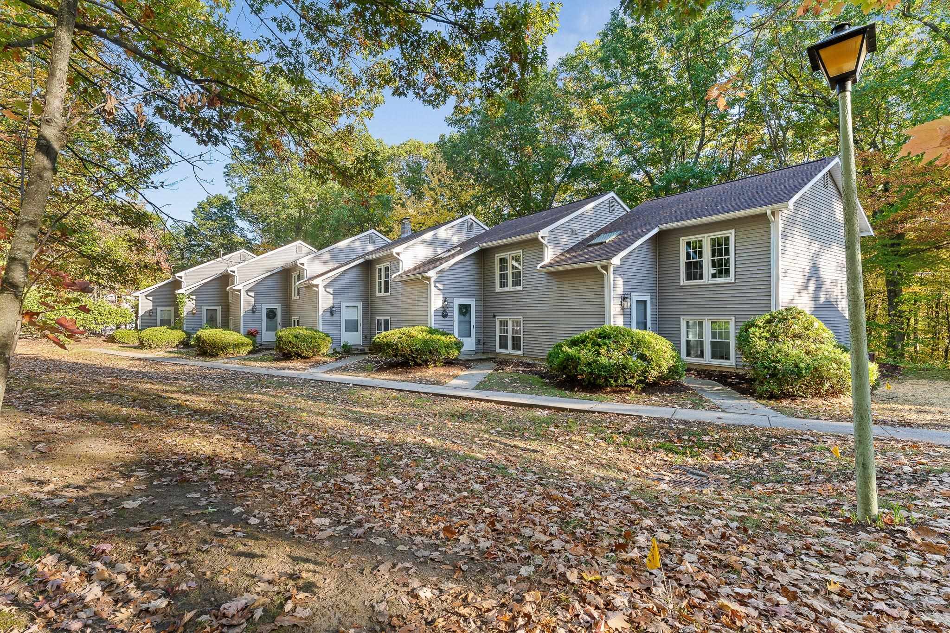
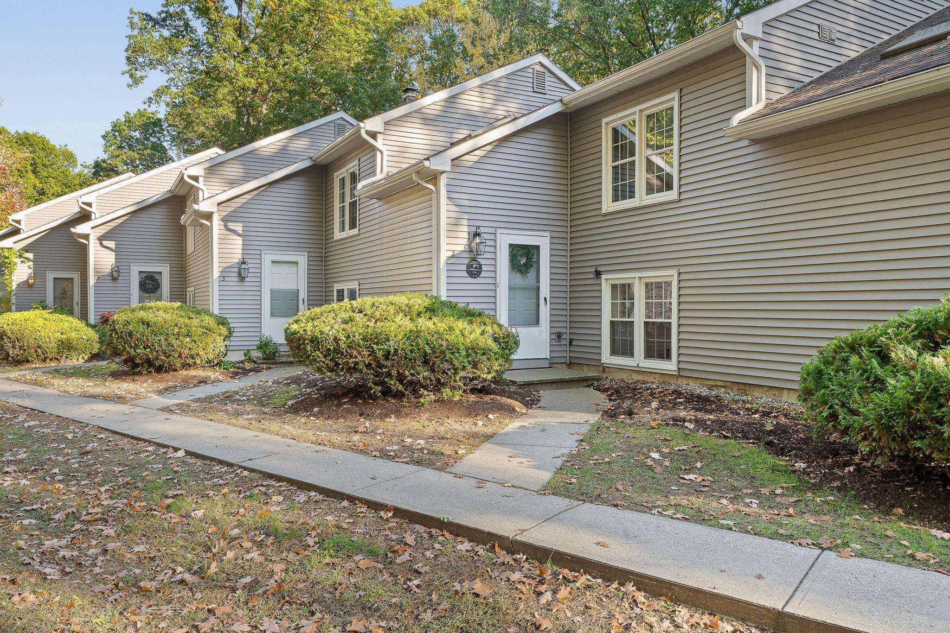
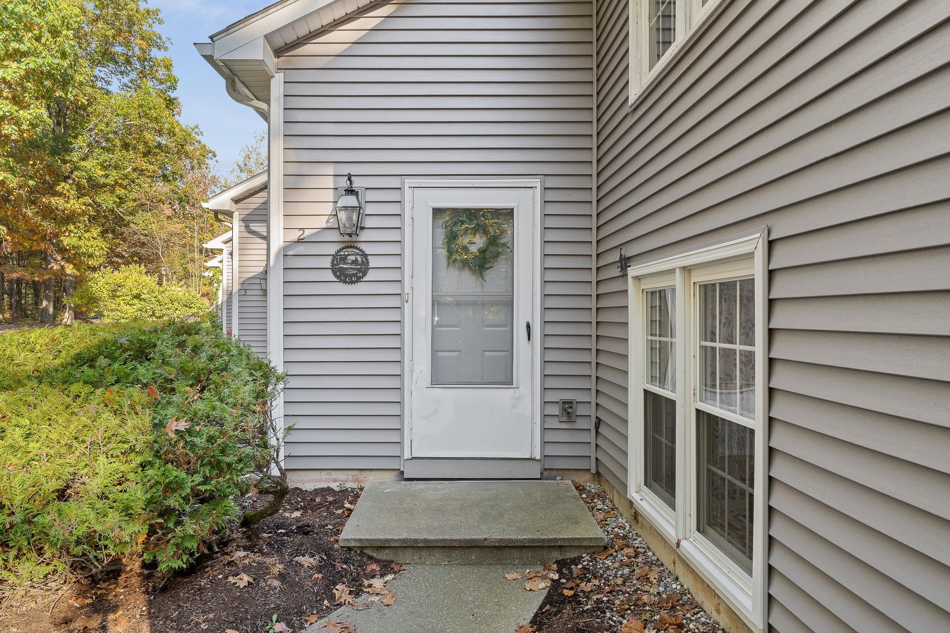
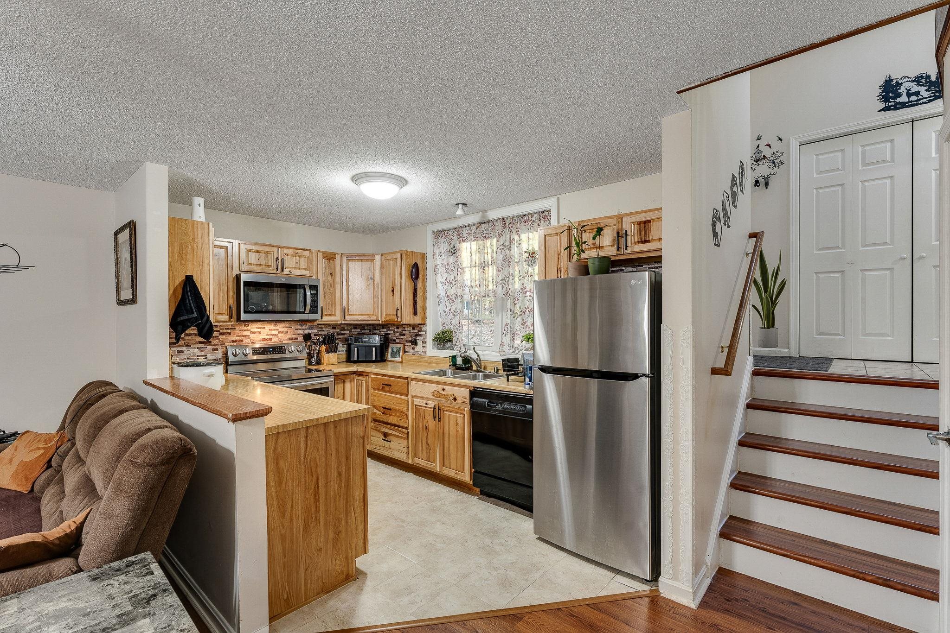
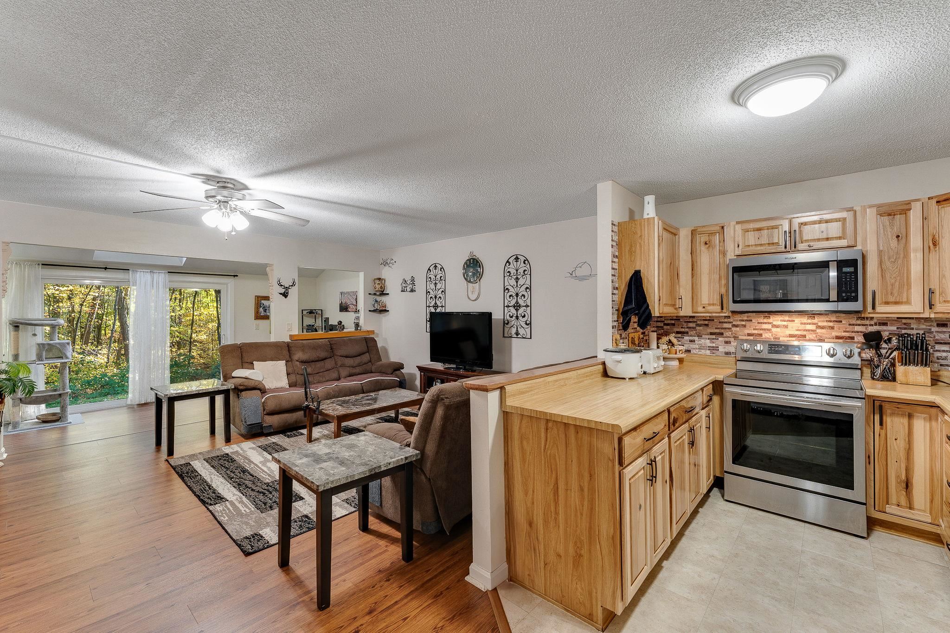
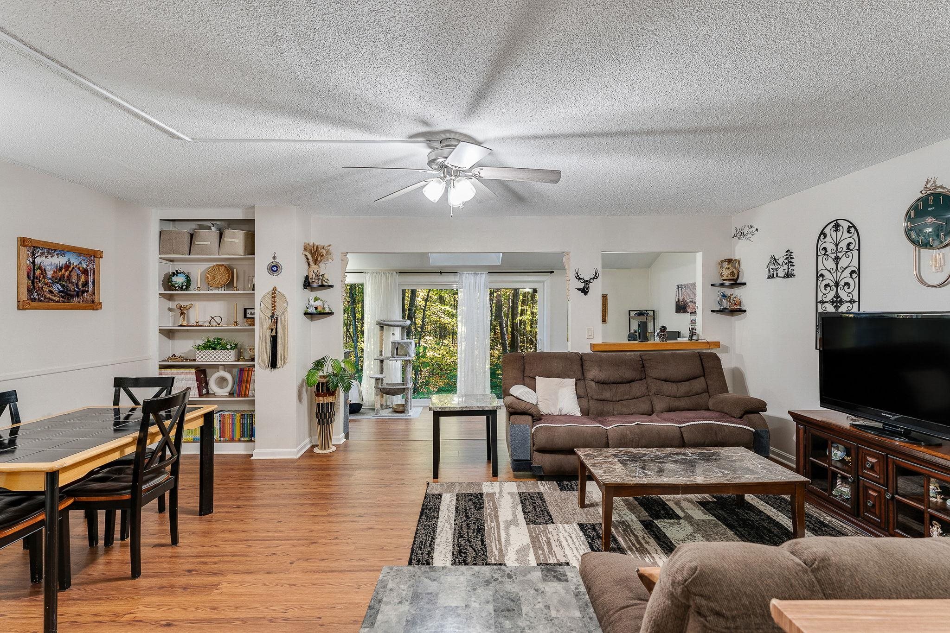
General Property Information
- Property Status:
- Active Under Contract
- Price:
- $330, 000
- Unit Number
- 2
- Assessed:
- $0
- Assessed Year:
- County:
- VT-Chittenden
- Acres:
- 0.00
- Property Type:
- Condo
- Year Built:
- 1981
- Agency/Brokerage:
- Hannah Bruggemann
BHHS Vermont Realty Group/Waterbury - Bedrooms:
- 2
- Total Baths:
- 2
- Sq. Ft. (Total):
- 1192
- Tax Year:
- 2025
- Taxes:
- $4, 492
- Association Fees:
Welcome to Sunderland Woods—one of Colchester’s most sought-after neighborhoods! This beautifully maintained two-bedroom, two-bathroom condo offers comfort, privacy, and convenience, just minutes from Burlington, I-89, and Lake Champlain. Set on a tranquil, wooded lot surrounded by mature trees and vibrant seasonal color, this home offers both privacy and natural beauty. The community’s underground utilities preserve its scenic setting, creating a peaceful and timeless atmosphere. Inside, this unit stands out with a rare bonus space off the living and dining area—perfect for a home office, den, or cozy reading nook. The tall, welcoming entryway leads into a bright and open layout, complemented by generously sized bedrooms designed for comfort and style. Residents of Sunderland Woods enjoy access to outstanding amenities, including a swimming pool, tennis courts, playground, and five acres of shared land—enhancing the appeal of this well-established, highly sought-after neighborhood. All dimensions approximate.
Interior Features
- # Of Stories:
- 2
- Sq. Ft. (Total):
- 1192
- Sq. Ft. (Above Ground):
- 1192
- Sq. Ft. (Below Ground):
- 0
- Sq. Ft. Unfinished:
- 0
- Rooms:
- 4
- Bedrooms:
- 2
- Baths:
- 2
- Interior Desc:
- Appliances Included:
- Dishwasher, Dryer, Microwave, Refrigerator, Washer, Electric Stove
- Flooring:
- Heating Cooling Fuel:
- Water Heater:
- Basement Desc:
Exterior Features
- Style of Residence:
- Contemporary
- House Color:
- Time Share:
- No
- Resort:
- Exterior Desc:
- Exterior Details:
- Amenities/Services:
- Land Desc.:
- Condo Development, Landscaped, Sidewalks, Street Lights, Wooded
- Suitable Land Usage:
- Roof Desc.:
- Shingle
- Driveway Desc.:
- Paved
- Foundation Desc.:
- Slab w/ Frost Wall
- Sewer Desc.:
- Community, Septic
- Garage/Parking:
- Yes
- Garage Spaces:
- 1
- Road Frontage:
- 0
Other Information
- List Date:
- 2025-10-16
- Last Updated:


