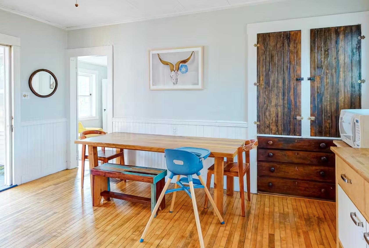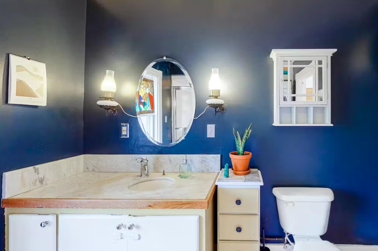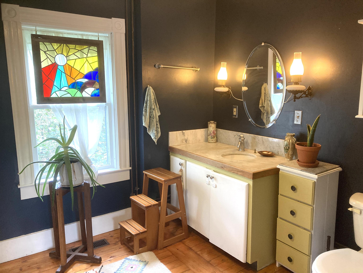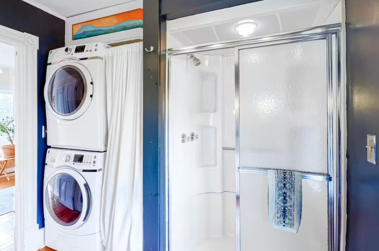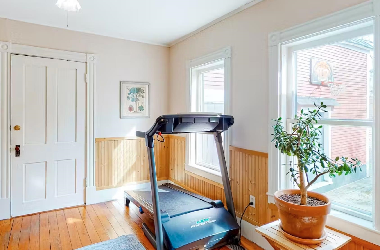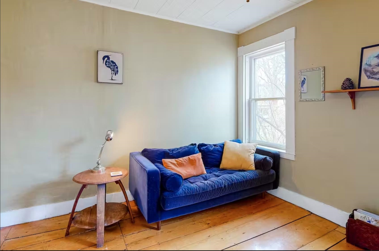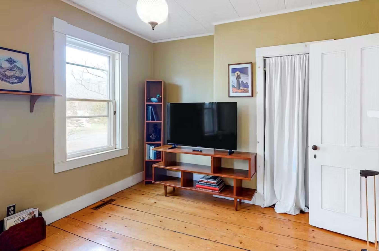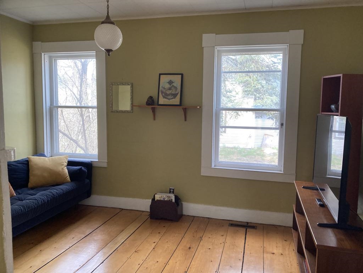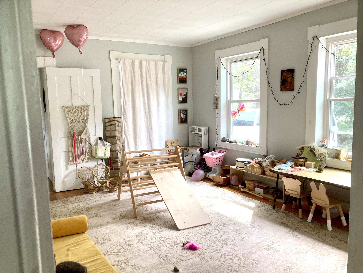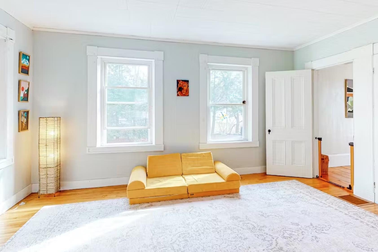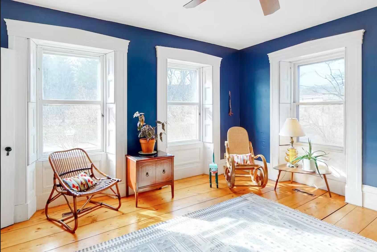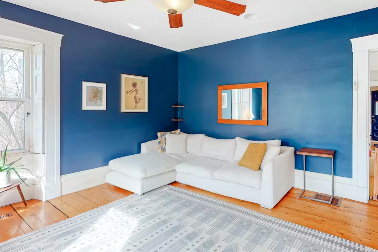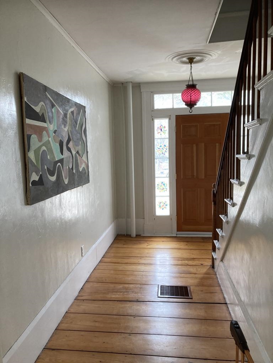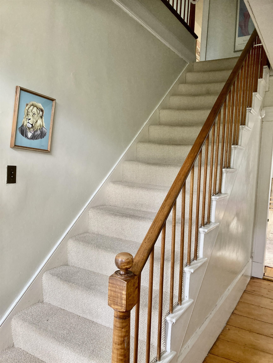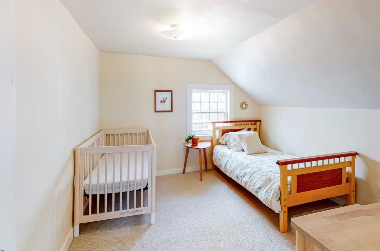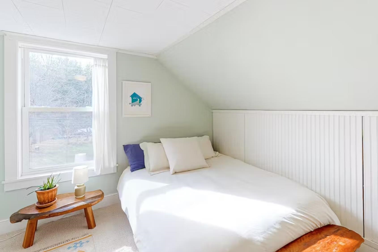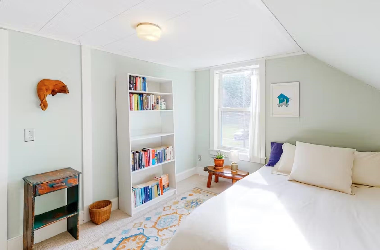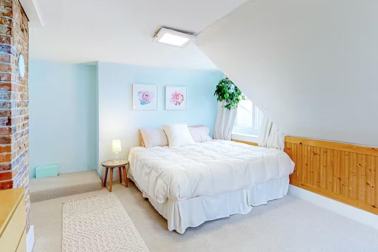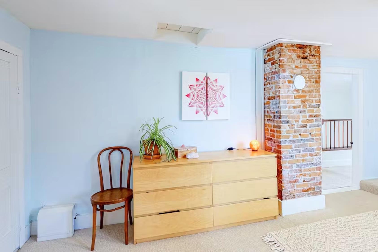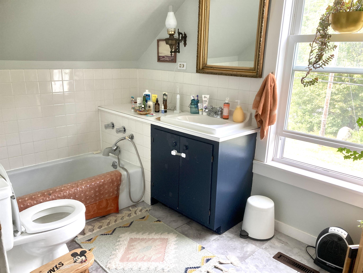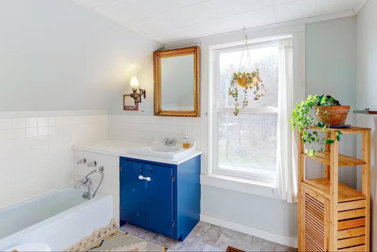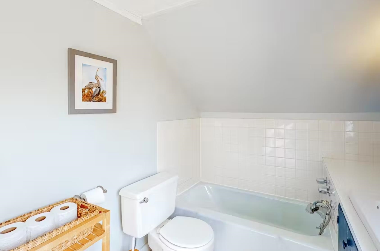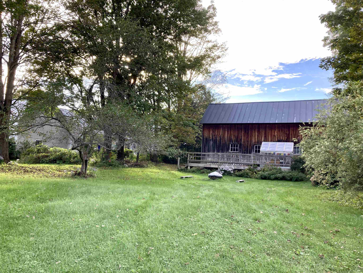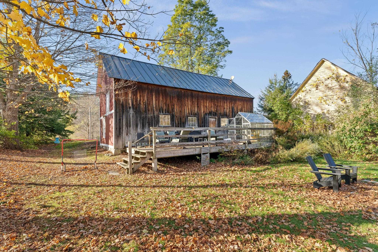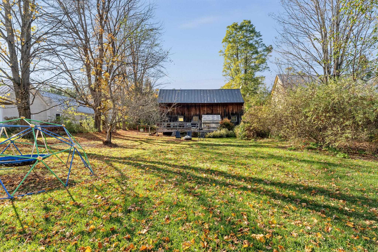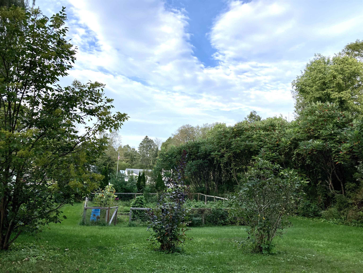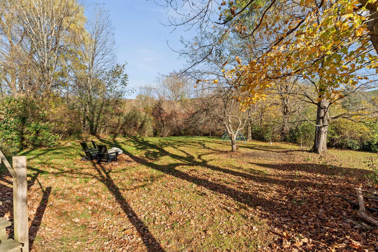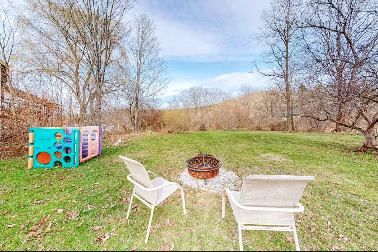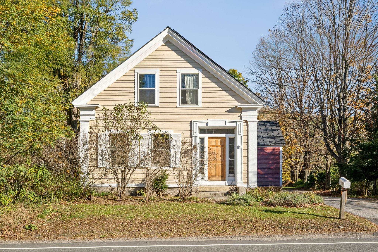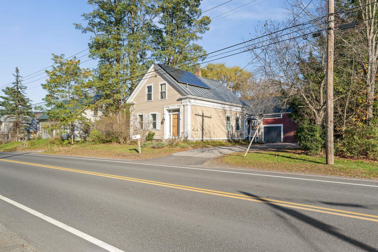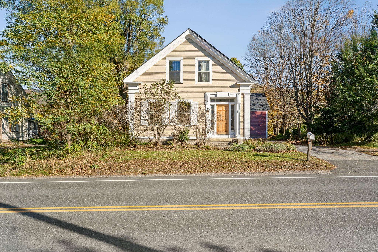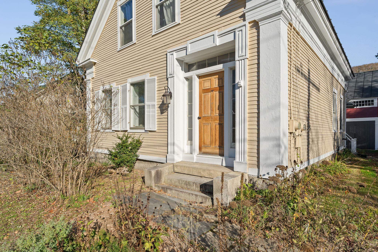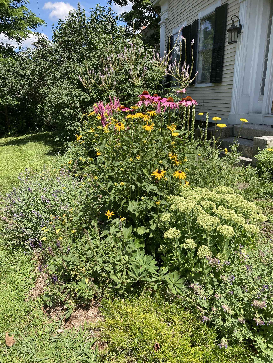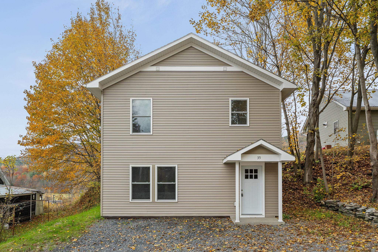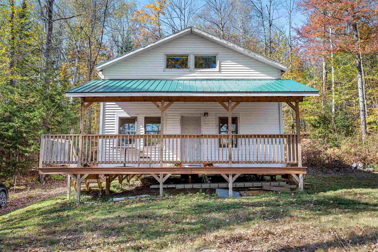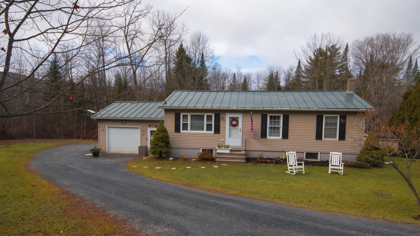1 of 39
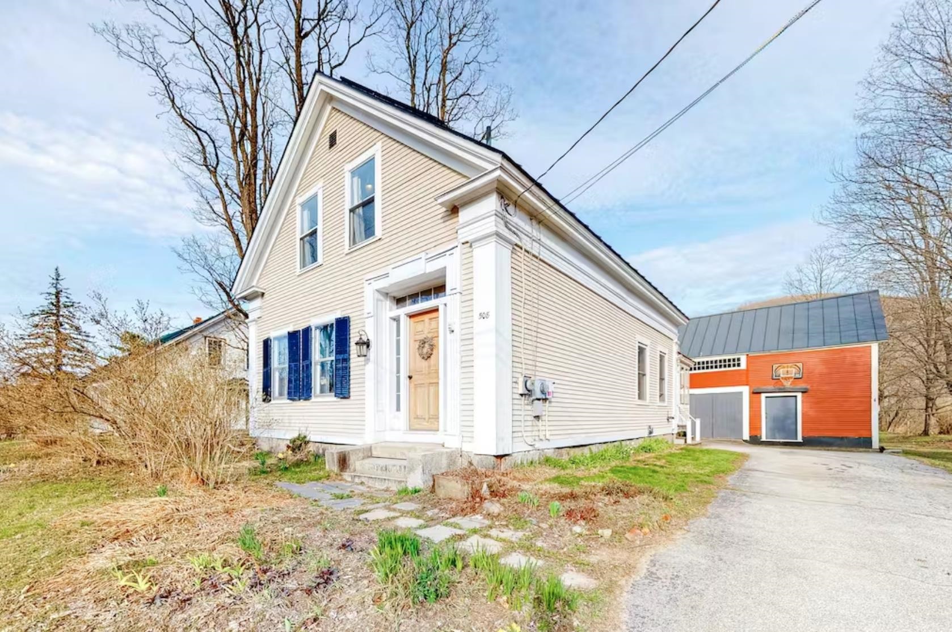
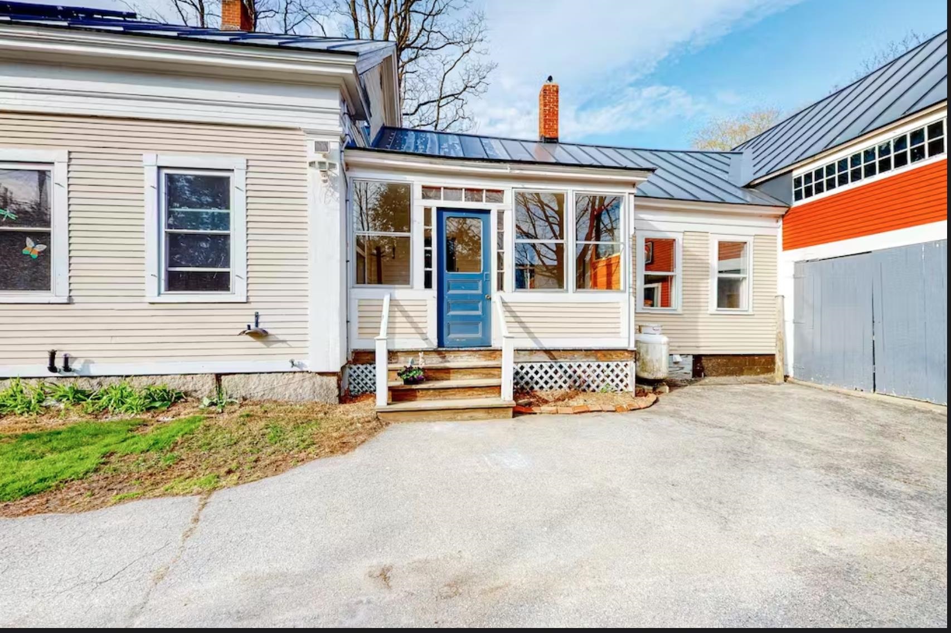
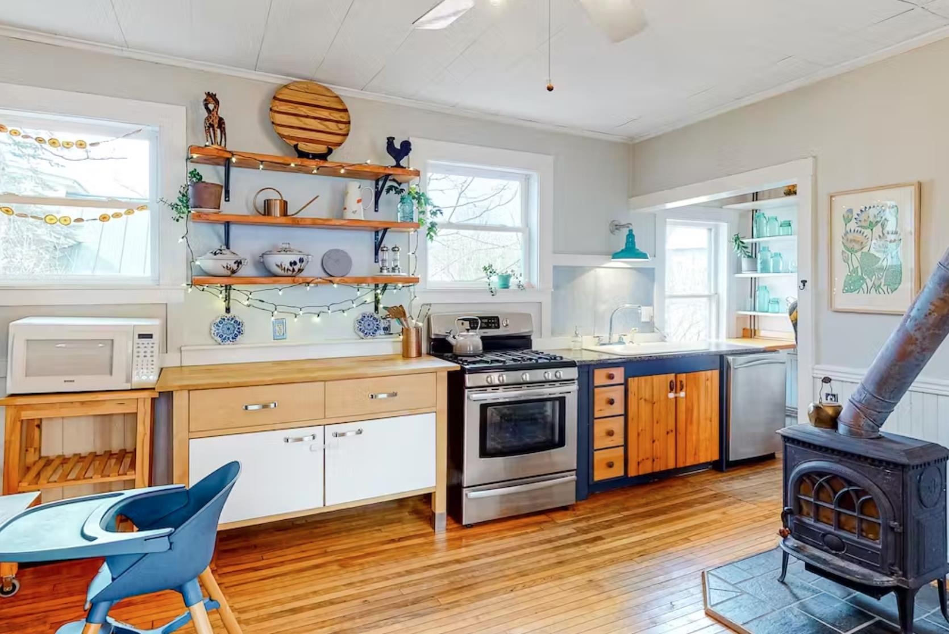
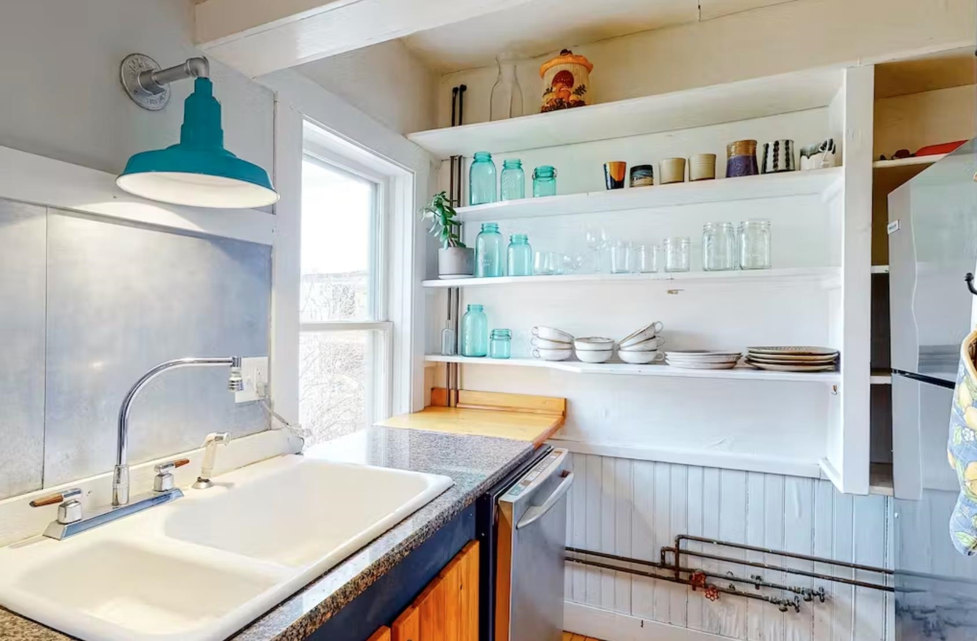
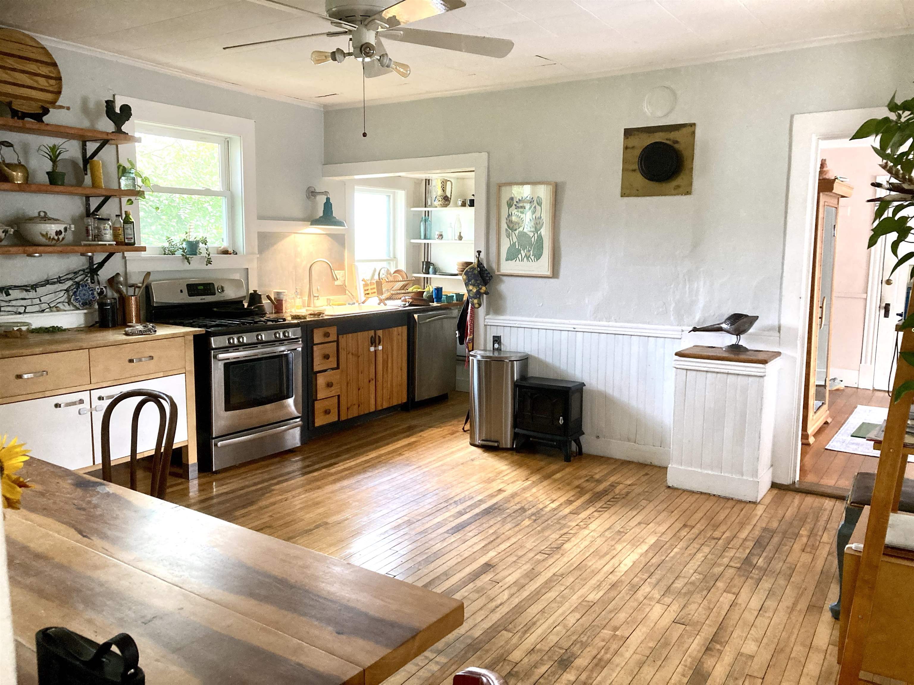
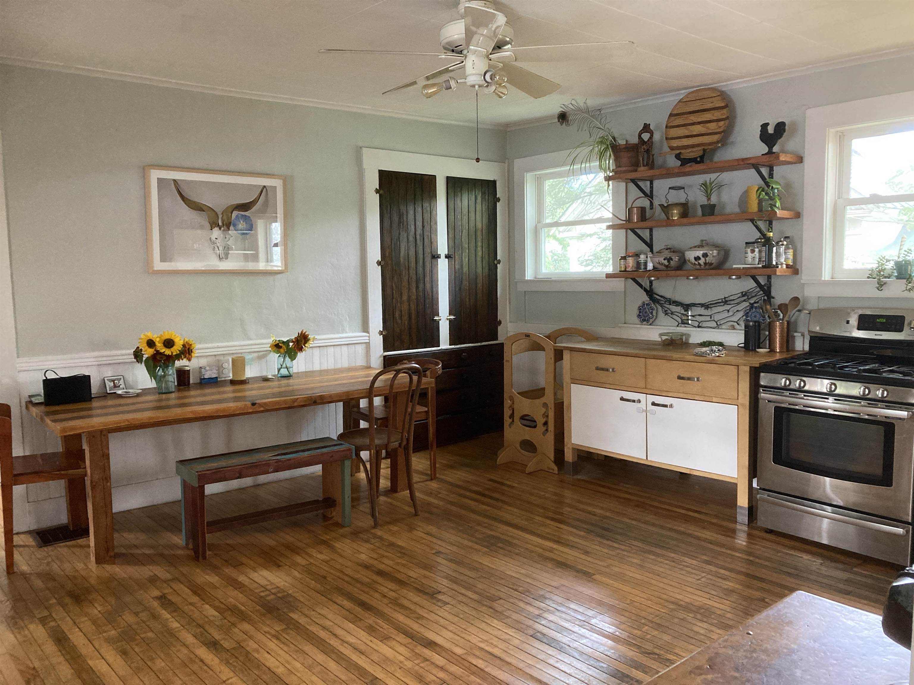
General Property Information
- Property Status:
- Active Under Contract
- Price:
- $349, 000
- Assessed:
- $0
- Assessed Year:
- County:
- VT-Washington
- Acres:
- 0.60
- Property Type:
- Single Family
- Year Built:
- 1847
- Agency/Brokerage:
- Lauren Gould
Green Light Real Estate - Bedrooms:
- 4
- Total Baths:
- 2
- Sq. Ft. (Total):
- 2004
- Tax Year:
- 2025
- Taxes:
- $5, 404
- Association Fees:
Step back in time and relive the class and elegance of bygone era. This beautiful and solid home features all of the charm of a historic house combined with sophisticated updates, creating a truly one of a kind home. An enclosed porch serves as a mudroom and entryway to a large eat-in kitchen, complete with butler's pantry. To your right, an office (or bonus room to use as you see fit) leads to a functional and solid barn. Also located off of this room is an oversized 3/4 bath with laundry. From your kitchen you can proceed into the formal dining room with high ceilings and gleaming hardwood floors. A first floor bedroom off of the dining area provides a great option for single level living. Continue into the bright and open living room featuring beautiful architectural details giving it a classic feel. Upstairs you'll find 3 good sized bedrooms and another bathroom. Step outside and discover an expansive yard with more than enough room for all your landscaping dreams. A large fenced in garden allows you to grow enough provisions to stock your pantry every year. Once the yard work is done and the gardens are tended, sit back and enjoy the large back deck overlooking your beautiful property. Located a quick 10 minute drive to Montpelier or a mere 5 minutes to downtown Northfield, you're also just across the way from the amazing Northfield Falls General Store- convenience at every turn! This solid and desirable home should not be missed! Schedule your showing today!
Interior Features
- # Of Stories:
- 2
- Sq. Ft. (Total):
- 2004
- Sq. Ft. (Above Ground):
- 2004
- Sq. Ft. (Below Ground):
- 0
- Sq. Ft. Unfinished:
- 884
- Rooms:
- 8
- Bedrooms:
- 4
- Baths:
- 2
- Interior Desc:
- Dining Area, Hearth, Natural Light, Natural Woodwork
- Appliances Included:
- Dishwasher, Dryer, Freezer, Microwave, Gas Range, Refrigerator, Washer, Owned Water Heater, Heat Pump Water Heater
- Flooring:
- Heating Cooling Fuel:
- Water Heater:
- Basement Desc:
- Concrete Floor, Unfinished
Exterior Features
- Style of Residence:
- Antique, Historic Vintage
- House Color:
- yellow
- Time Share:
- No
- Resort:
- Exterior Desc:
- Exterior Details:
- Barn, Deck, Garden Space
- Amenities/Services:
- Land Desc.:
- Level, Near Shopping
- Suitable Land Usage:
- Roof Desc.:
- Standing Seam
- Driveway Desc.:
- Paved
- Foundation Desc.:
- Concrete, Fieldstone
- Sewer Desc.:
- 1000 Gallon, Concrete
- Garage/Parking:
- No
- Garage Spaces:
- 0
- Road Frontage:
- 100
Other Information
- List Date:
- 2025-10-16
- Last Updated:


