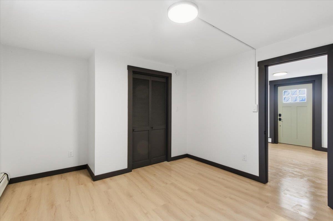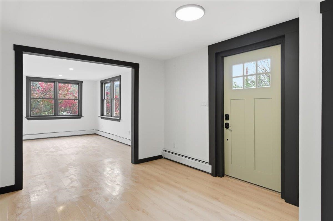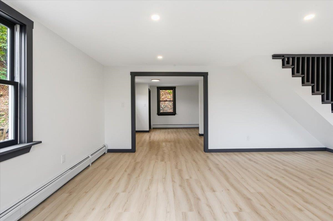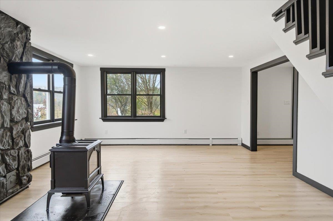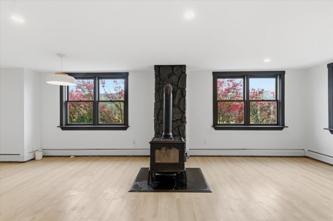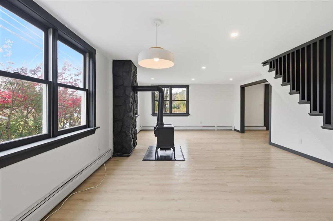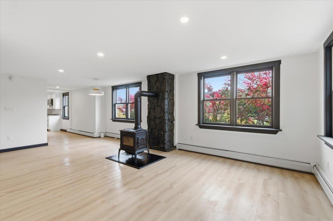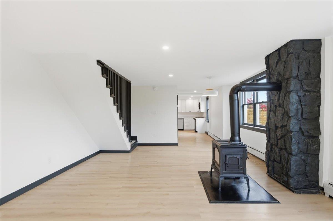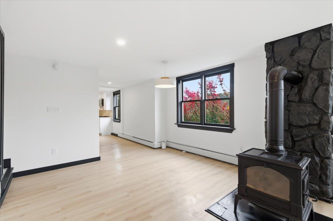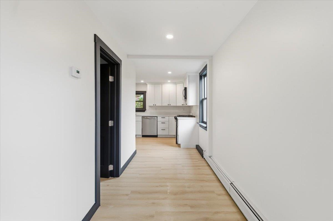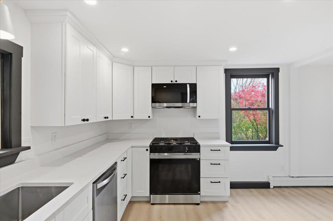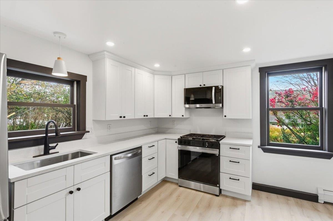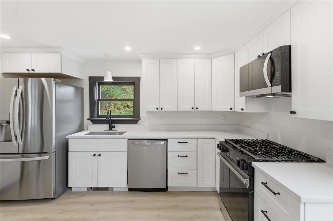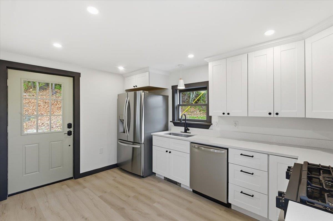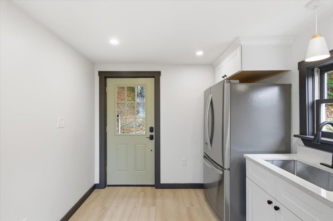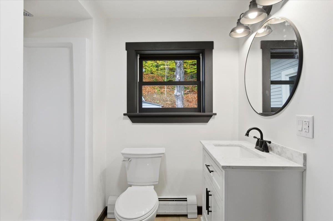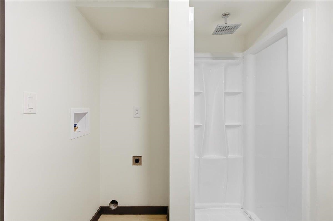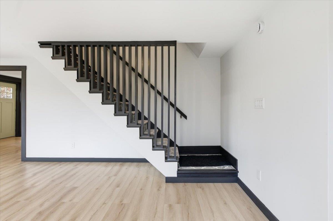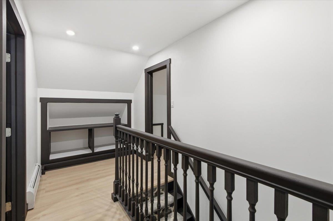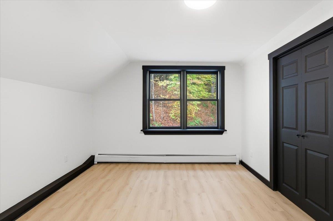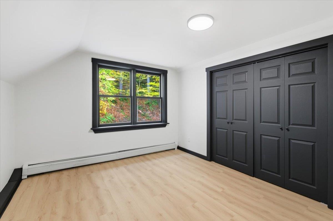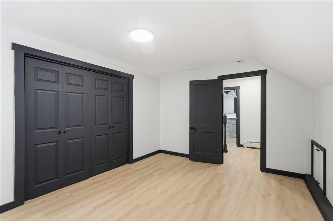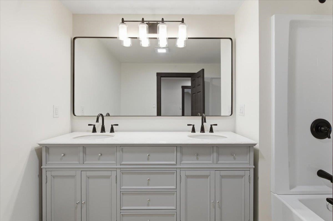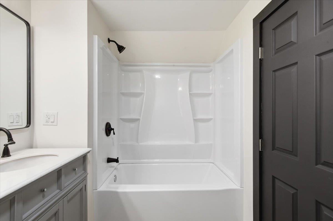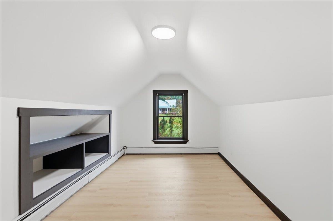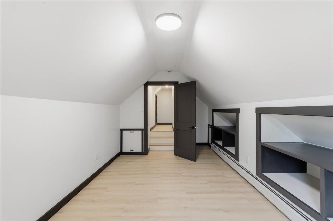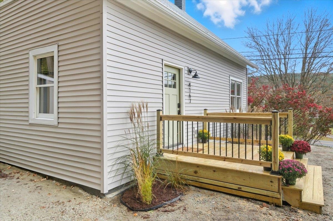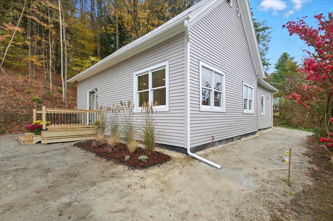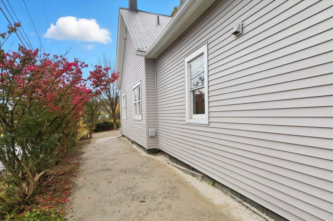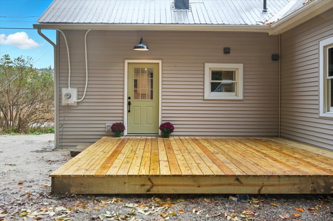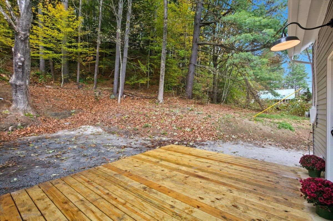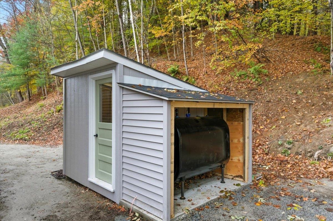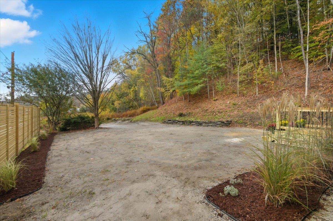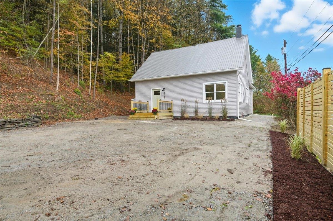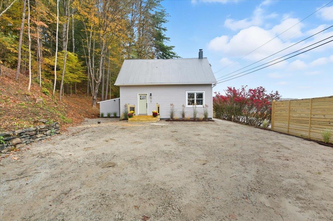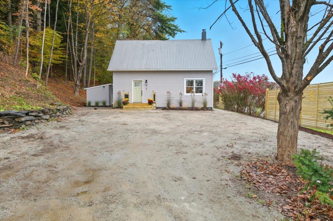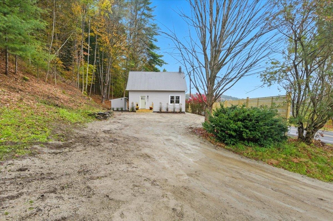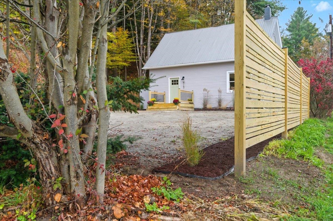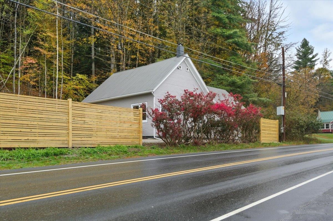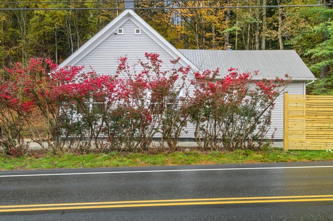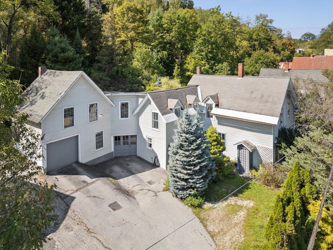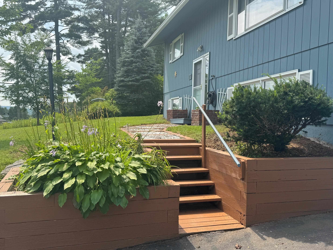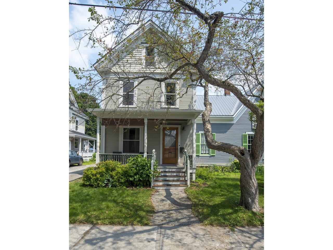1 of 46
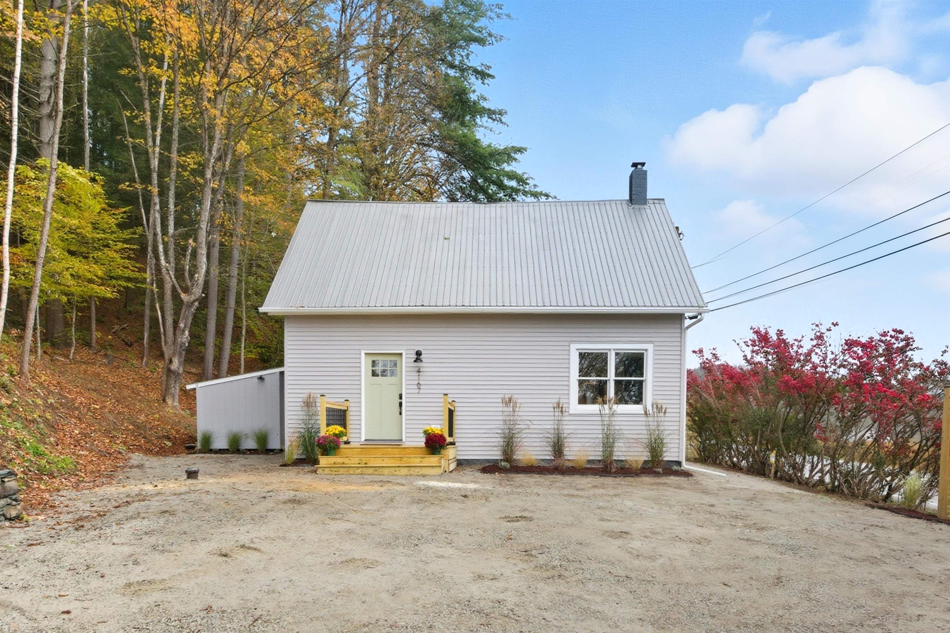
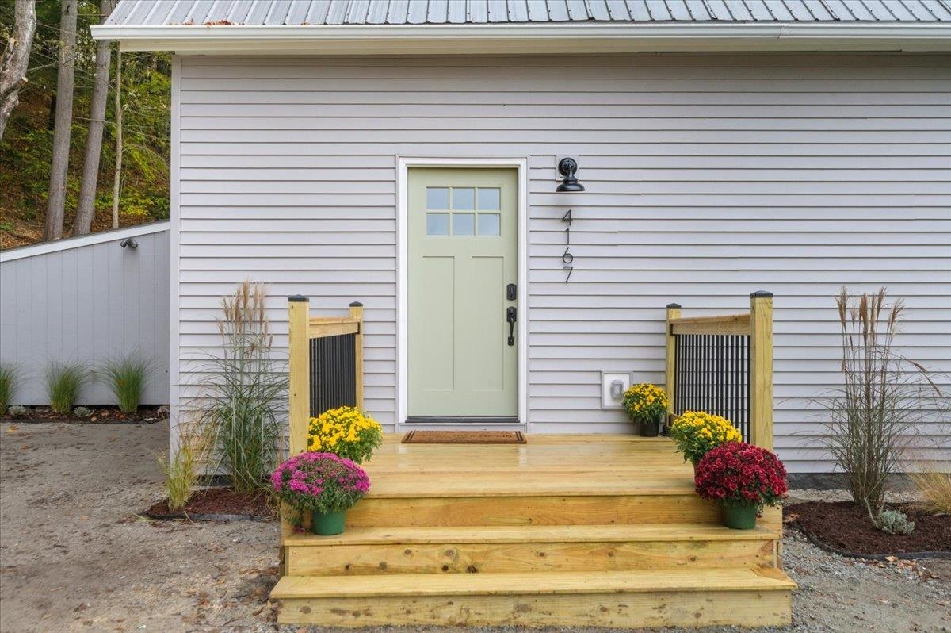
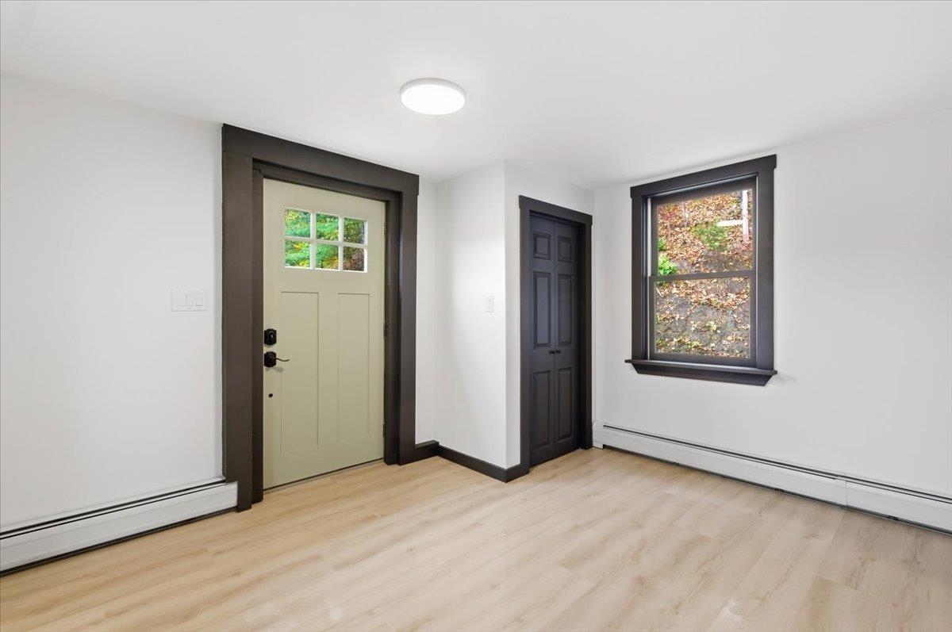
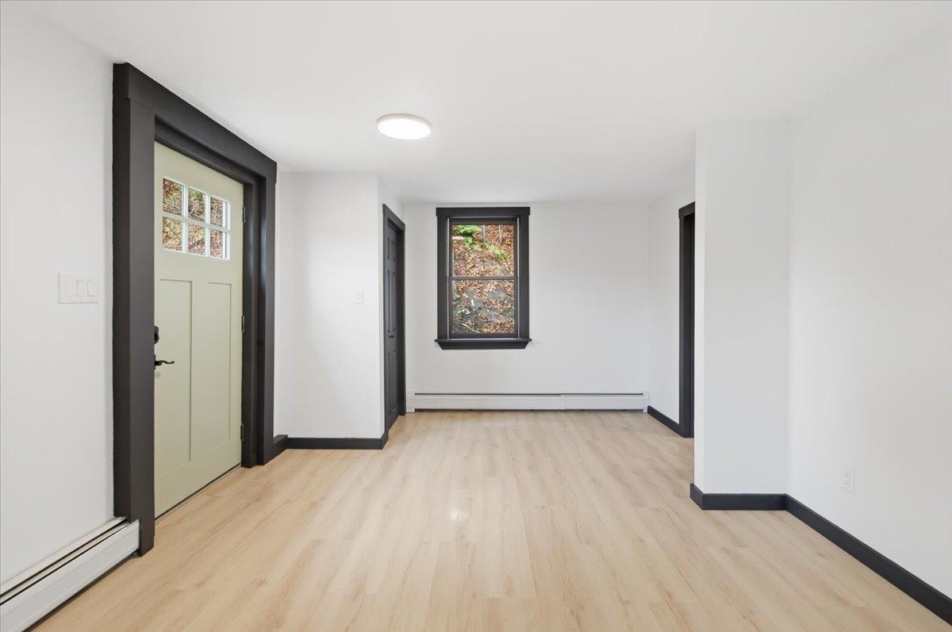
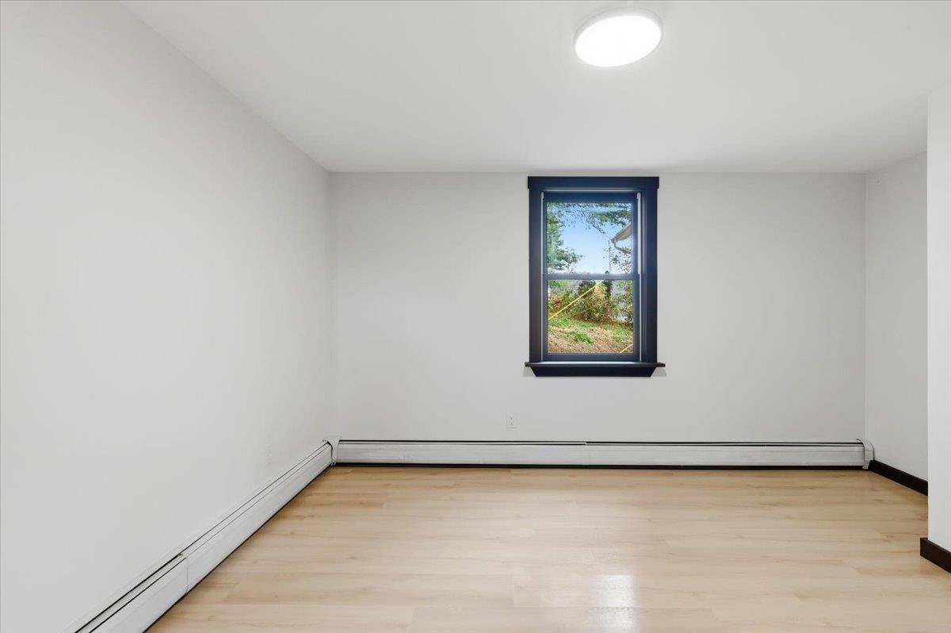
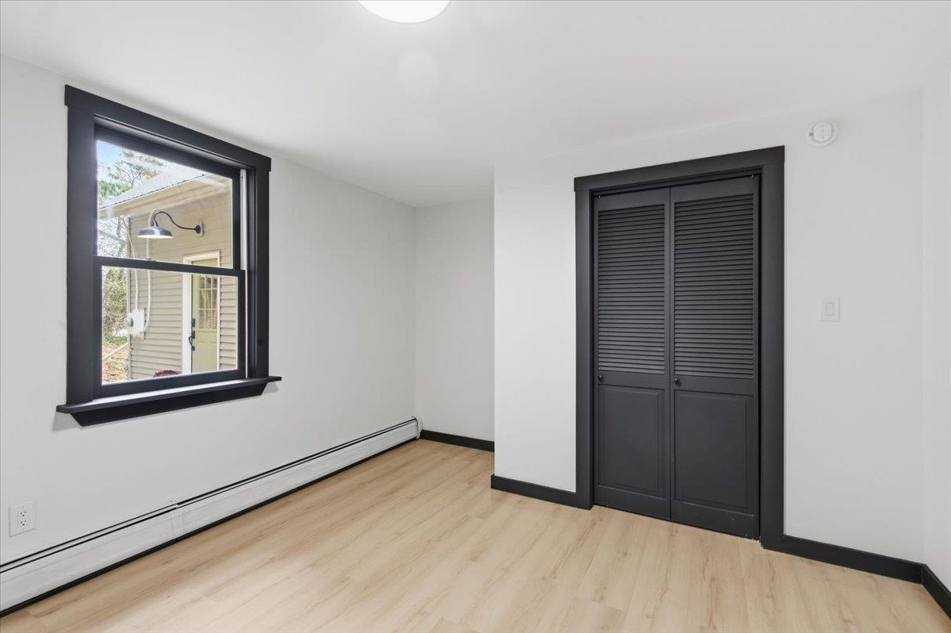
General Property Information
- Property Status:
- Active
- Price:
- $360, 000
- Assessed:
- $0
- Assessed Year:
- County:
- VT-Washington
- Acres:
- 0.80
- Property Type:
- Single Family
- Year Built:
- 1890
- Agency/Brokerage:
- The Malley Group
KW Vermont - Bedrooms:
- 3
- Total Baths:
- 2
- Sq. Ft. (Total):
- 1645
- Tax Year:
- 2025
- Taxes:
- $3, 947
- Association Fees:
Discover this beautifully updated home where nearly every corner has been thoughtfully renovated to blend modern comfort with classic charm. Located just minutes from downtown Montpelier, this inviting property offers the perfect mix of convenience and character. Come inside to find a bright and inviting main level featuring an easy layout that seamlessly connects the living spaces. The cozy living room is warmed by a wood stove—ideal for crisp Vermont evenings—and bathed in natural light. The kitchen features sleek white cabinetry, stainless steel appliances, and direct access to the outdoor deck—perfect for summer grilling or morning coffee. A first-floor bedroom provides easy accessibility, while upstairs you'll find two additional bedrooms and a bonus room tucked behind a built-in bookcase. Ideal for a home office, reading room, or creative space, this hidden feature adds versatility and unique appeal. With quality renovations throughout and a layout designed for both everyday living and entertaining, this charming home is ready to welcome you!
Interior Features
- # Of Stories:
- 1.5
- Sq. Ft. (Total):
- 1645
- Sq. Ft. (Above Ground):
- 1645
- Sq. Ft. (Below Ground):
- 0
- Sq. Ft. Unfinished:
- 100
- Rooms:
- 7
- Bedrooms:
- 3
- Baths:
- 2
- Interior Desc:
- Kitchen/Dining, 1st Floor Laundry
- Appliances Included:
- Dishwasher, Microwave, Refrigerator, Gas Stove
- Flooring:
- Vinyl
- Heating Cooling Fuel:
- Water Heater:
- Basement Desc:
- Unfinished
Exterior Features
- Style of Residence:
- Cape
- House Color:
- Grey
- Time Share:
- No
- Resort:
- Exterior Desc:
- Exterior Details:
- Deck
- Amenities/Services:
- Land Desc.:
- Country Setting, Level
- Suitable Land Usage:
- Residential
- Roof Desc.:
- Metal
- Driveway Desc.:
- Gravel
- Foundation Desc.:
- Concrete
- Sewer Desc.:
- Septic
- Garage/Parking:
- No
- Garage Spaces:
- 0
- Road Frontage:
- 329
Other Information
- List Date:
- 2025-10-16
- Last Updated:


