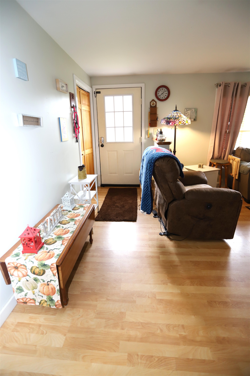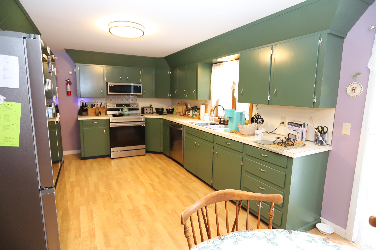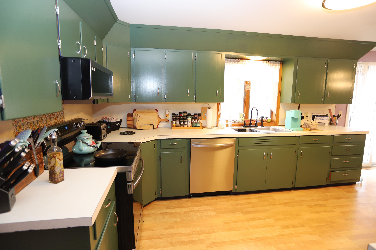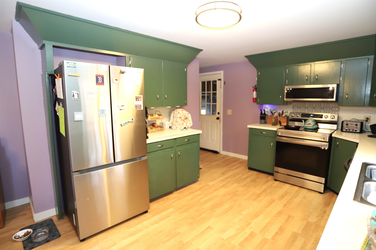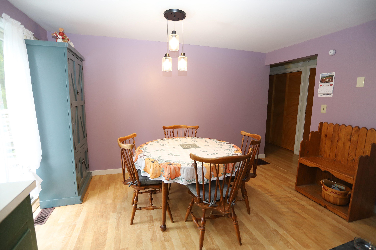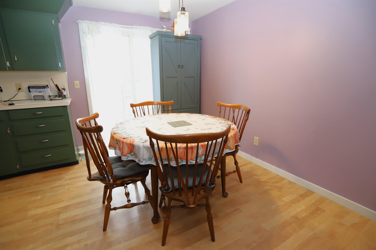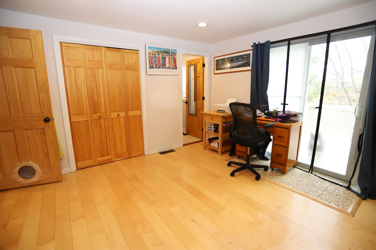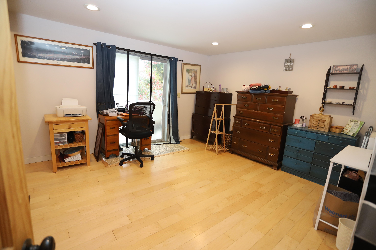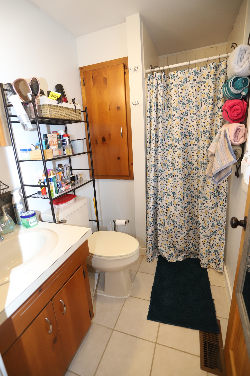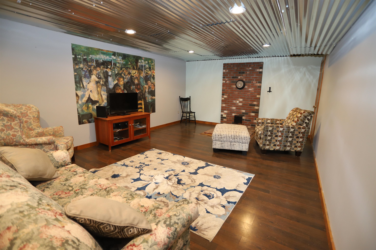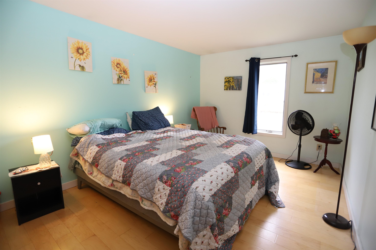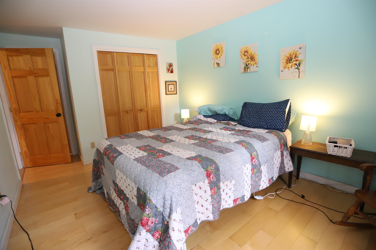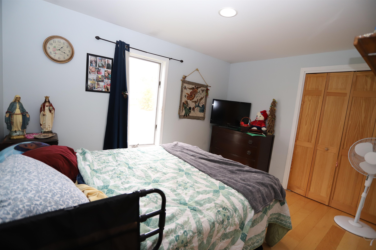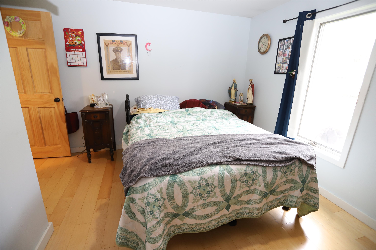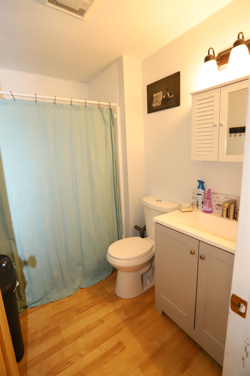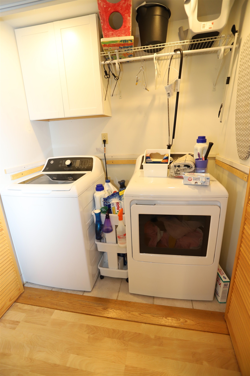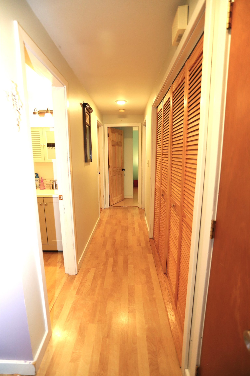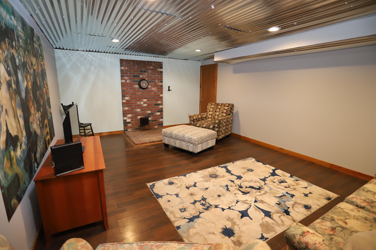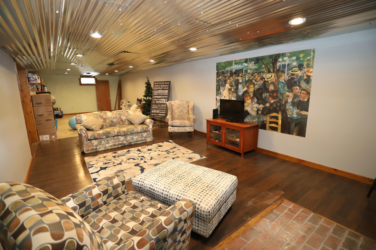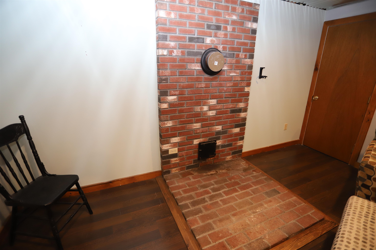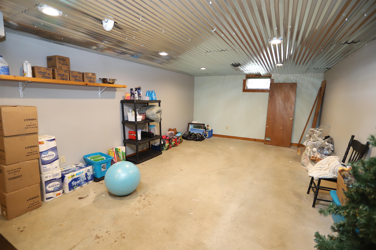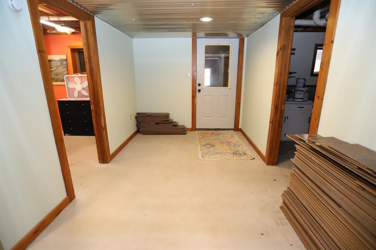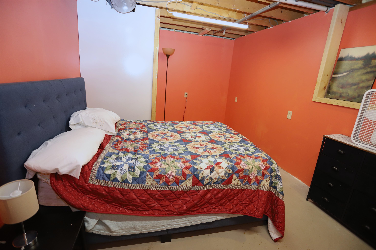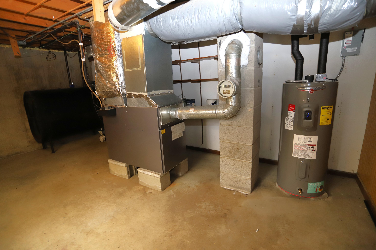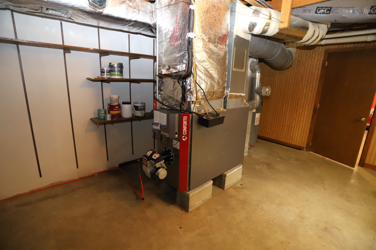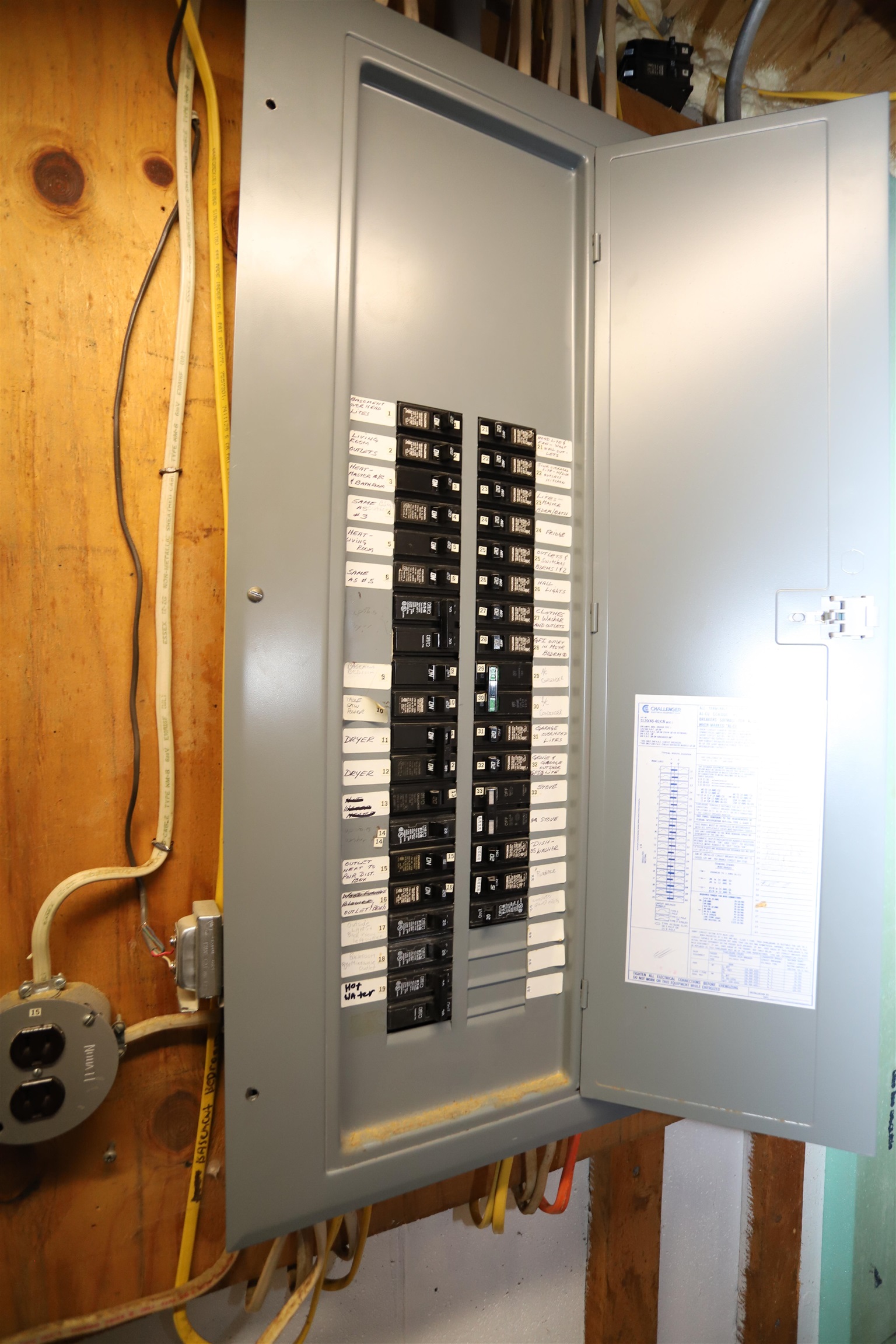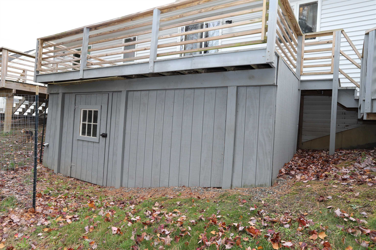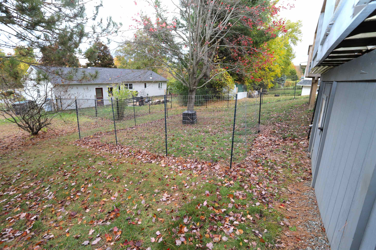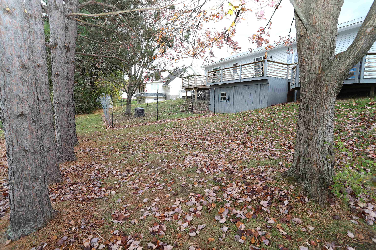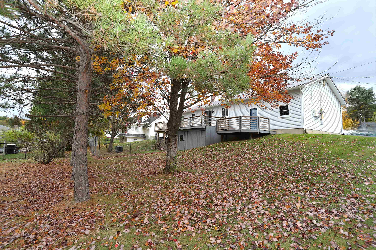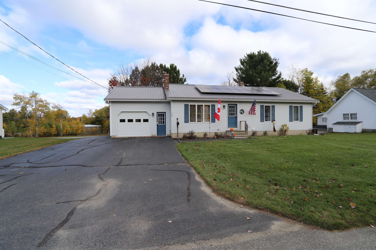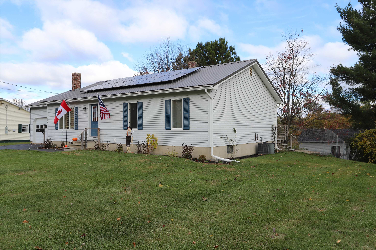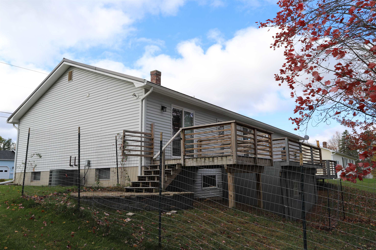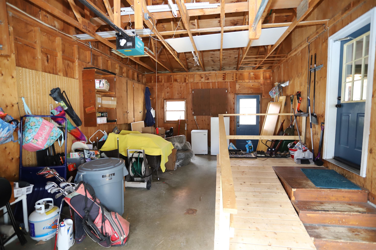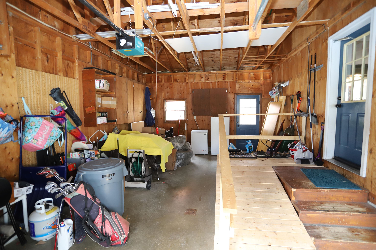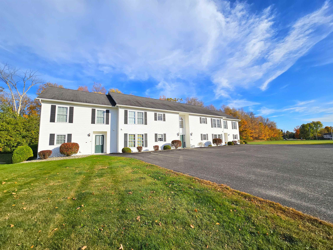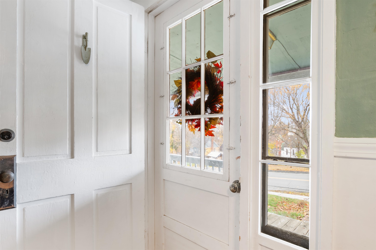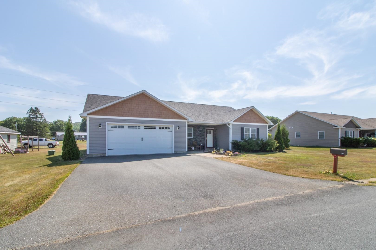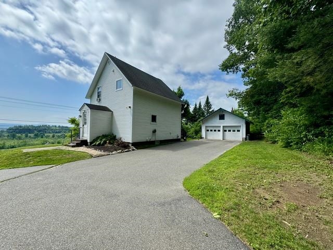1 of 41
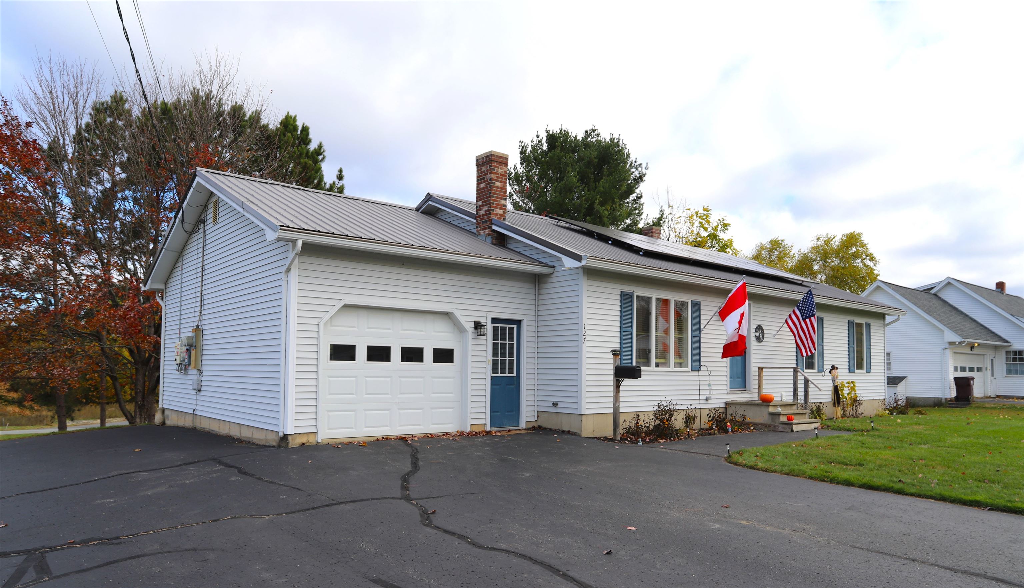
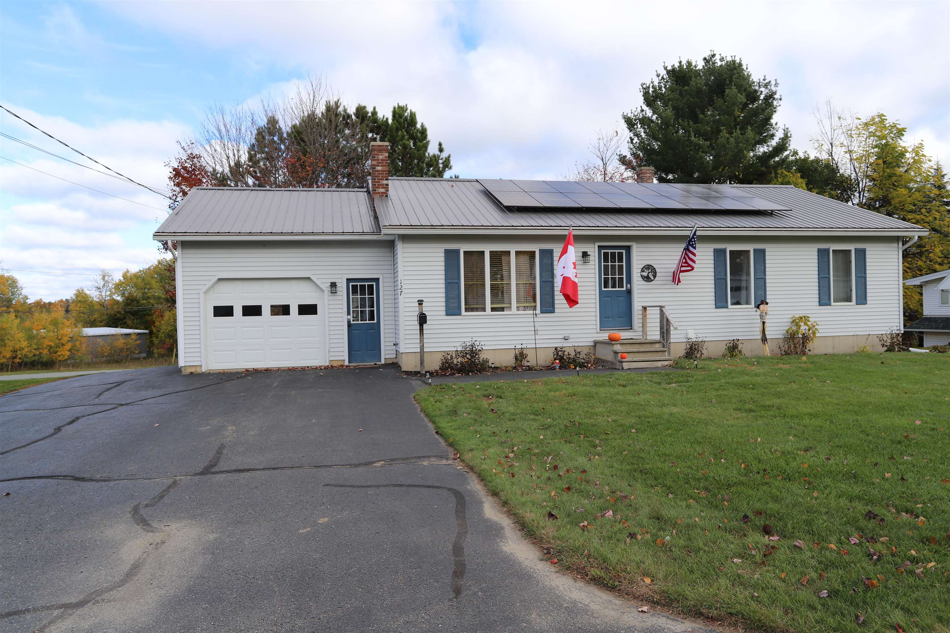
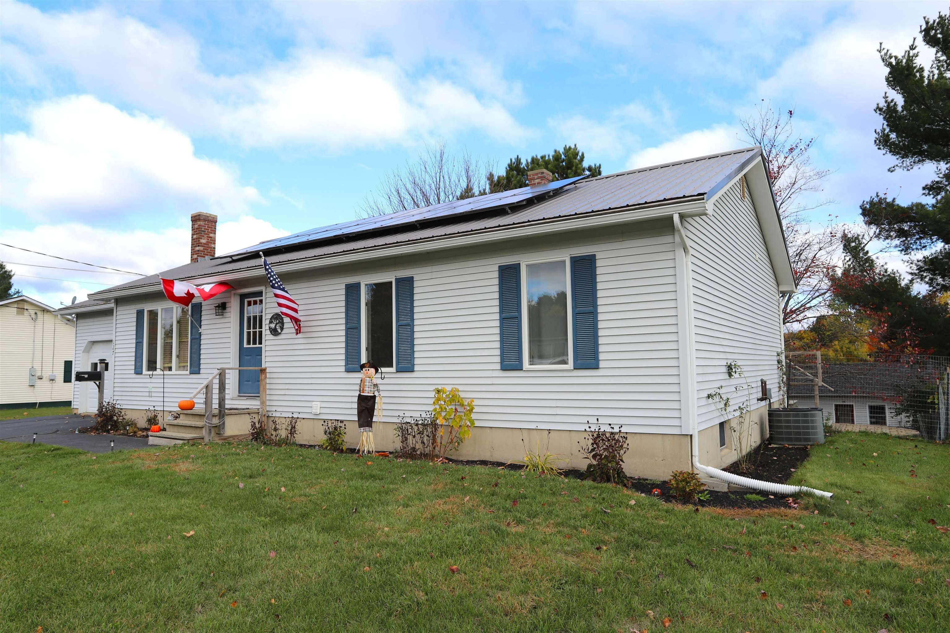
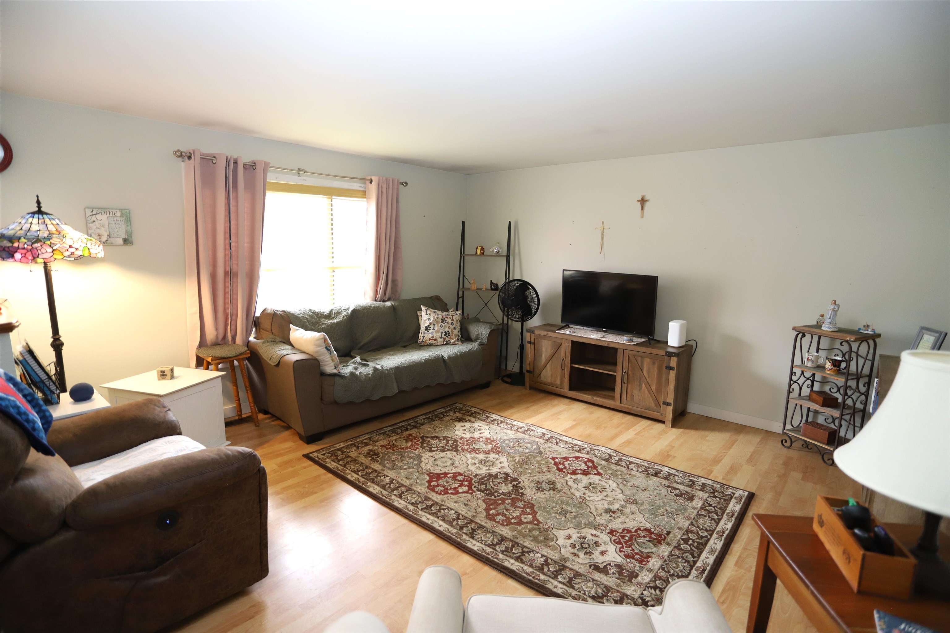
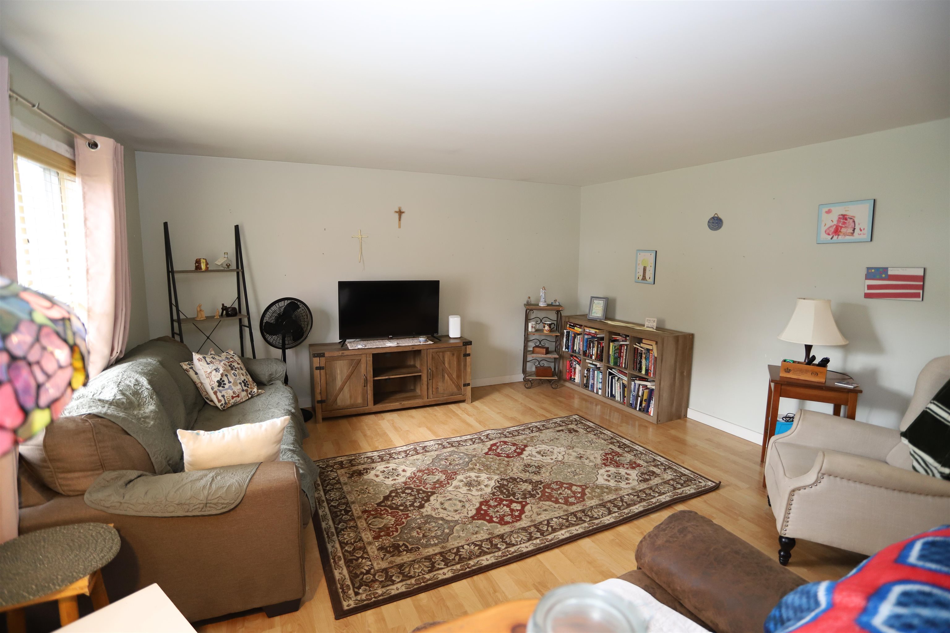
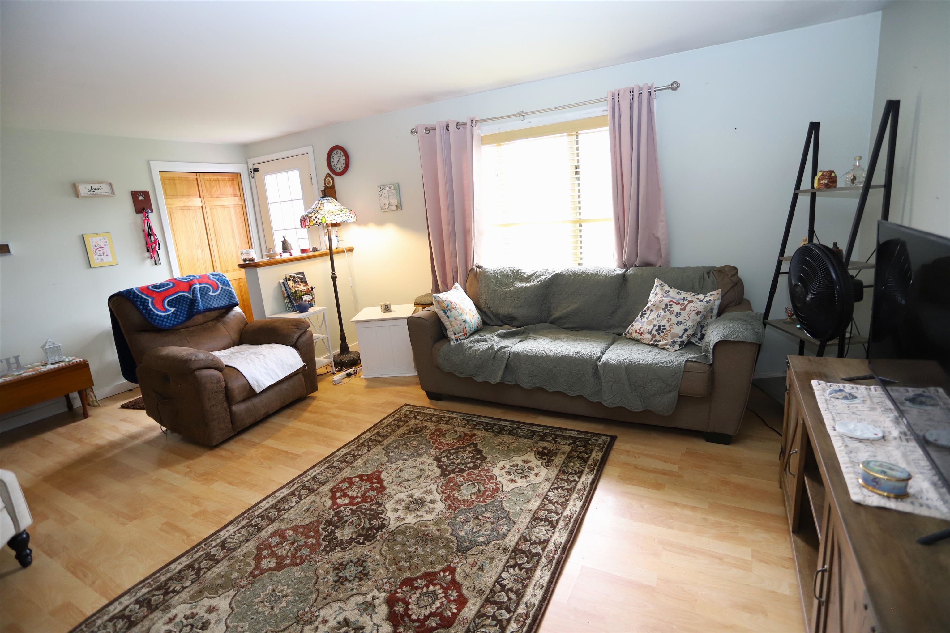
General Property Information
- Property Status:
- Active
- Price:
- $268, 900
- Assessed:
- $0
- Assessed Year:
- County:
- VT-Orleans
- Acres:
- 0.23
- Property Type:
- Single Family
- Year Built:
- 1988
- Agency/Brokerage:
- Jenna Flynn
Jim Campbell Real Estate - Bedrooms:
- 3
- Total Baths:
- 2
- Sq. Ft. (Total):
- 2160
- Tax Year:
- 2025
- Taxes:
- $5, 213
- Association Fees:
Charming single-level home in highly desirable Newport neighborhood located on the eastside of Newport in a sought-after neighborhood, this well-maintained single-level home offers easy living and low-maintenance comfort. Featuring 3 bedrooms and 2 bathrooms, the home was built in 1988 and has been lovingly cared for over the years. Recent upgrades include a durable metal roof, an efficient oil hot air furnace, an electric water heater, and leased solar panels for added energy savings. The partially finished basement expands your living space with a cozy family room complete with a brick hearth (with chimney thimble, ready for a wood or pellet stove), plus a bonus room perfect for a home office, guest room, or hobby space. Enjoy the outdoors from any of the three spacious decks—one off the dining room, another from the primary bedroom, and a third with access from the garage. The attached garage offers extra storage, along with a secure, enclosed area beneath the deck. Municipal water and sewer add convenience, Located just minutes from Newport’s schools, shopping, restaurants, and amenities, this move-in ready gem is a must-see. Schedule your showing today and discover all this lovely home has to offer!
Interior Features
- # Of Stories:
- 1
- Sq. Ft. (Total):
- 2160
- Sq. Ft. (Above Ground):
- 1320
- Sq. Ft. (Below Ground):
- 840
- Sq. Ft. Unfinished:
- 480
- Rooms:
- 5
- Bedrooms:
- 3
- Baths:
- 2
- Interior Desc:
- Kitchen/Dining, Wood Stove Hook-up
- Appliances Included:
- Dishwasher, Dryer, Microwave, Electric Range, Refrigerator, Washer
- Flooring:
- Hardwood, Laminate, Tile
- Heating Cooling Fuel:
- Water Heater:
- Basement Desc:
- Climate Controlled, Concrete, Concrete Floor, Full, Insulated, Partially Finished, Interior Stairs, Walkout, Interior Access, Exterior Access, Basement Stairs
Exterior Features
- Style of Residence:
- Ranch
- House Color:
- Gray
- Time Share:
- No
- Resort:
- Exterior Desc:
- Exterior Details:
- Deck, Storage
- Amenities/Services:
- Land Desc.:
- Trail/Near Trail, Near Shopping, Near Snowmobile Trails, Near ATV Trail, Near School(s)
- Suitable Land Usage:
- Residential
- Roof Desc.:
- Metal
- Driveway Desc.:
- Paved
- Foundation Desc.:
- Concrete, Poured Concrete
- Sewer Desc.:
- Public
- Garage/Parking:
- Yes
- Garage Spaces:
- 1
- Road Frontage:
- 100
Other Information
- List Date:
- 2025-10-16
- Last Updated:


