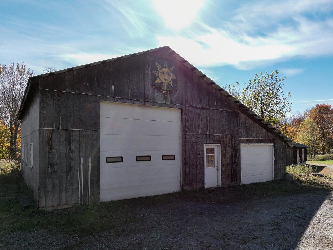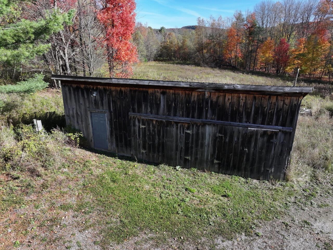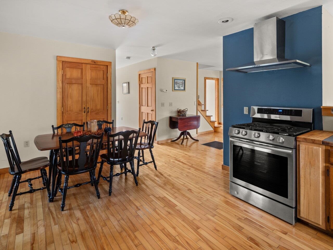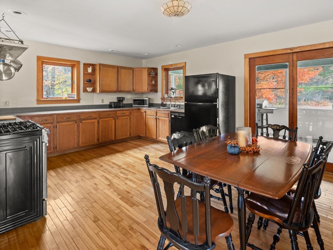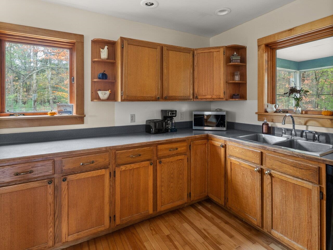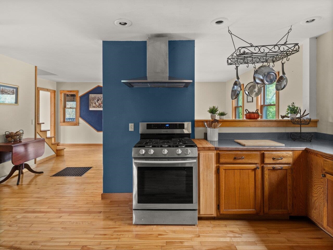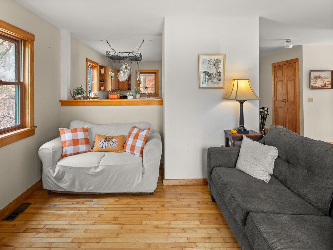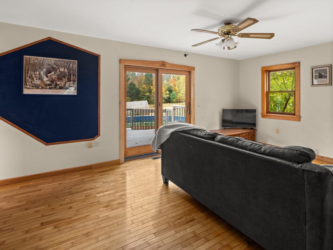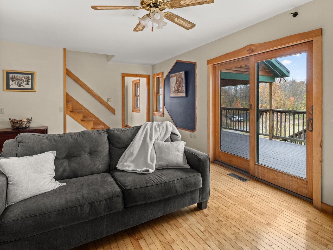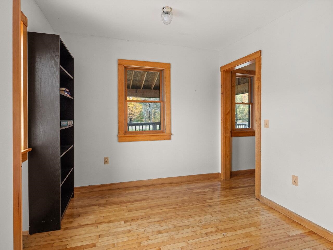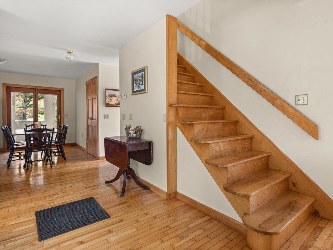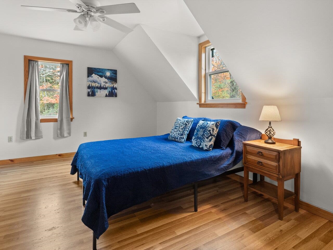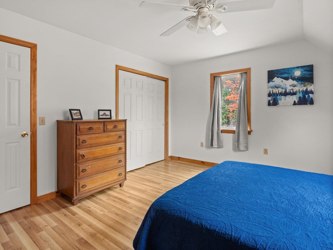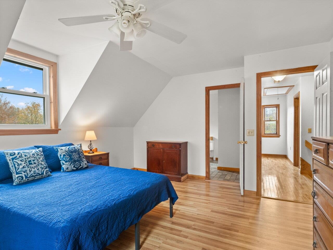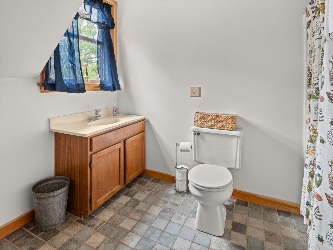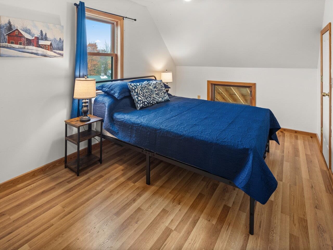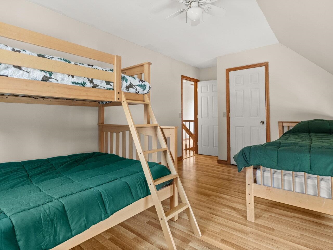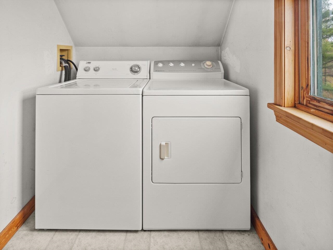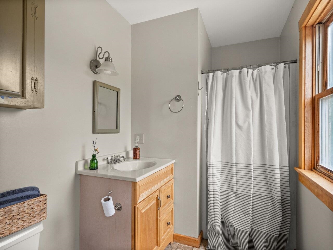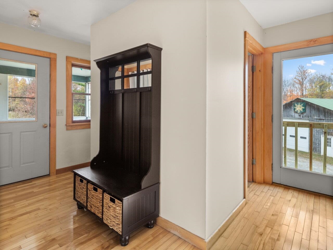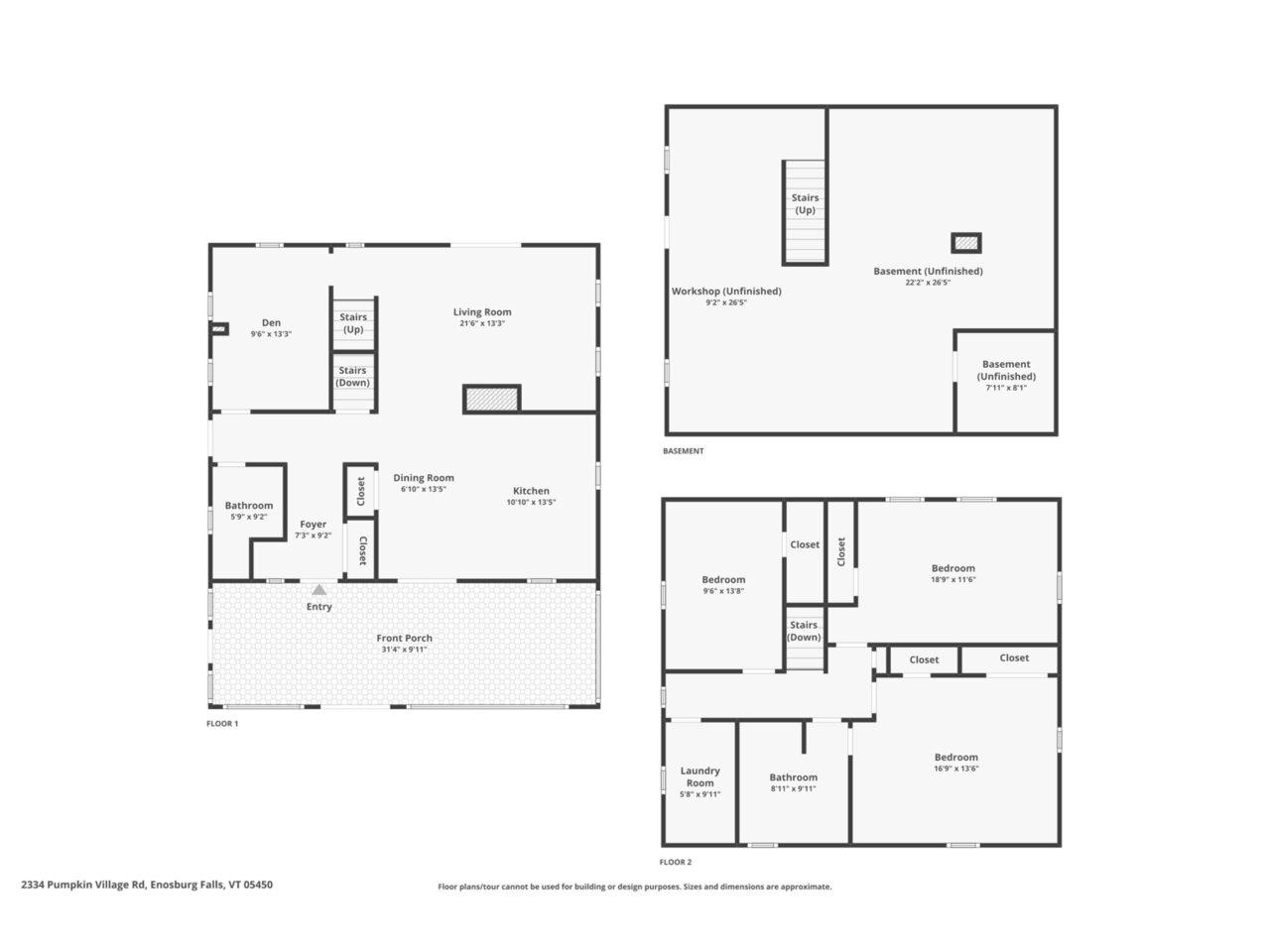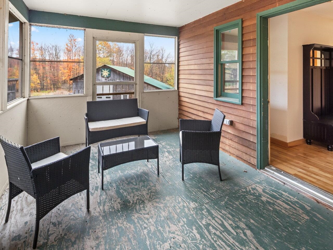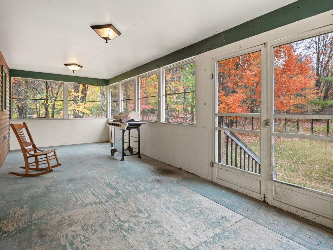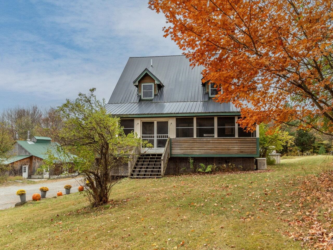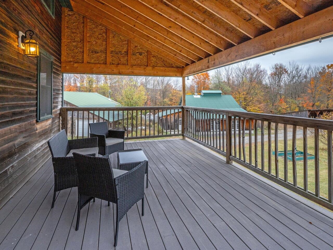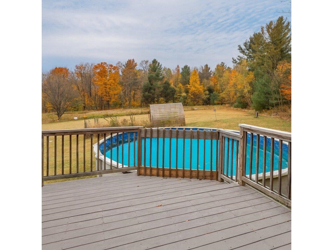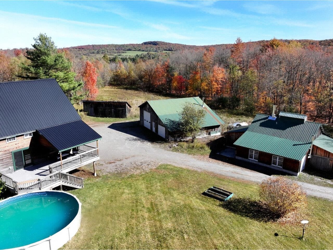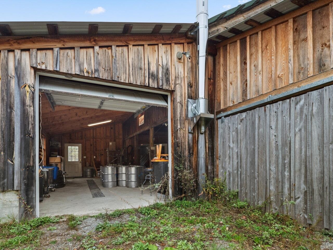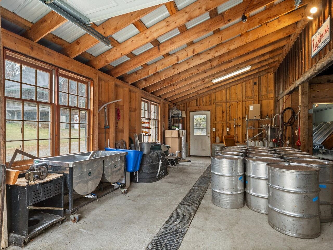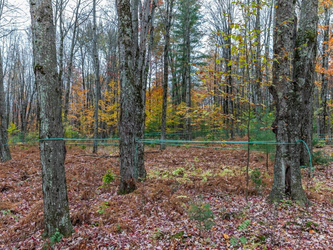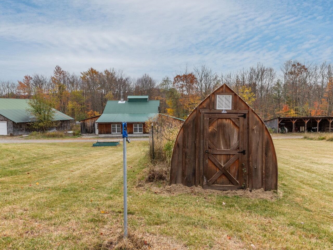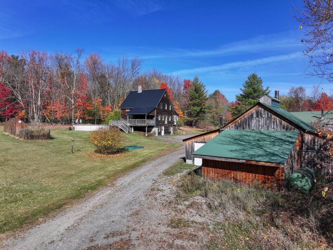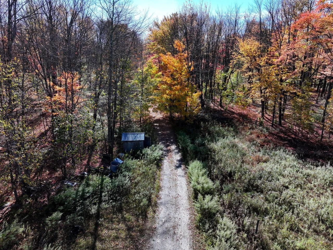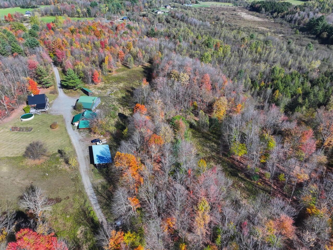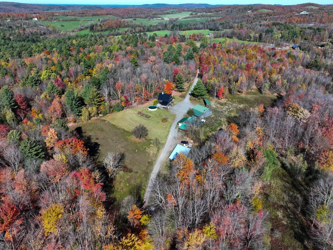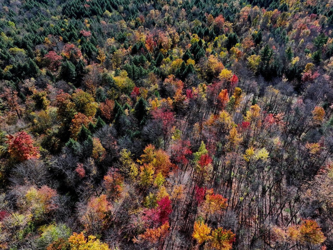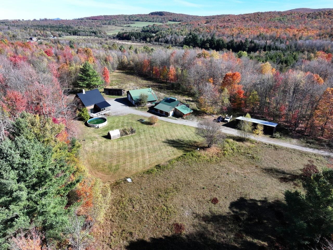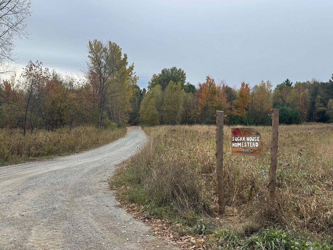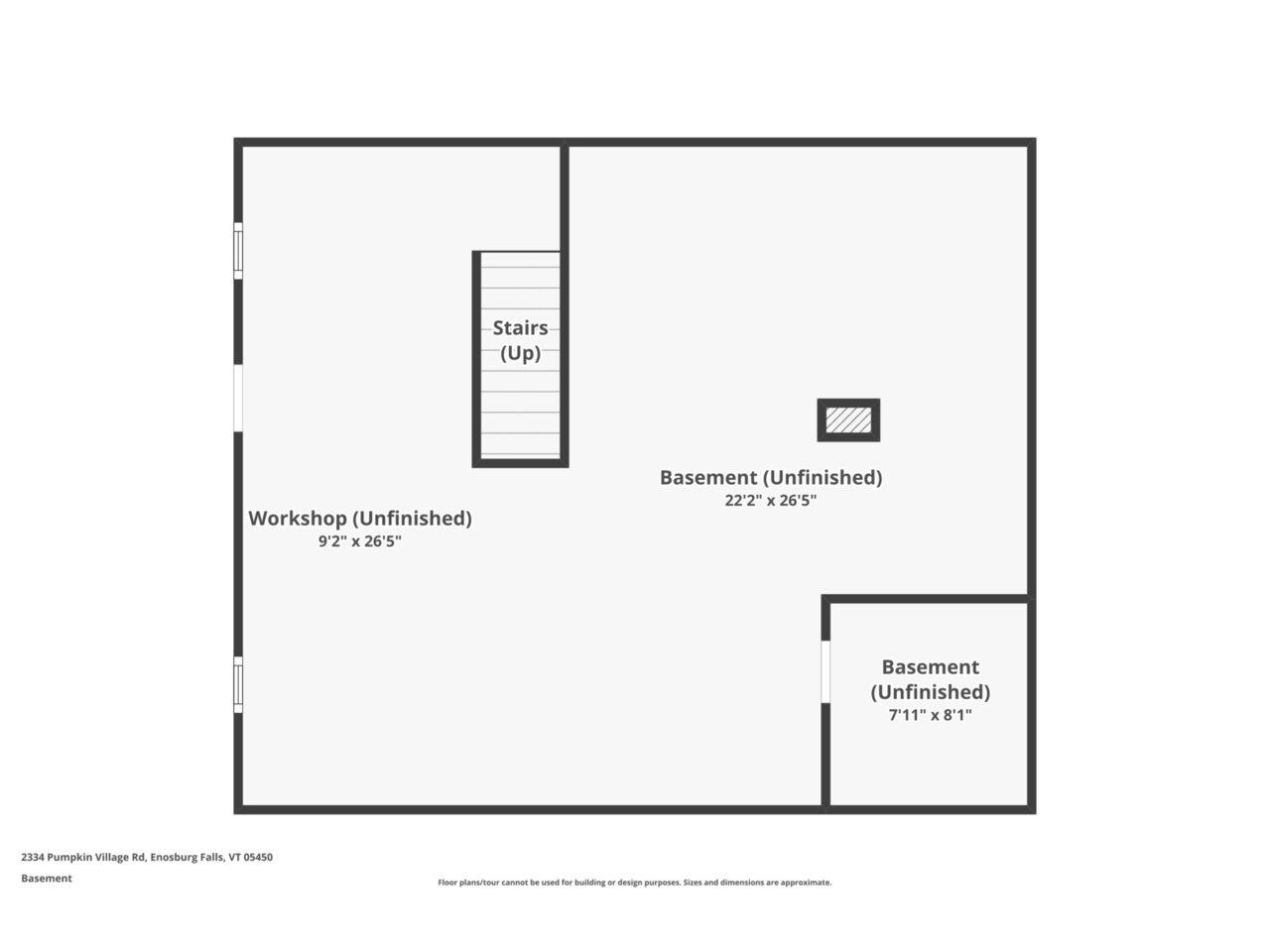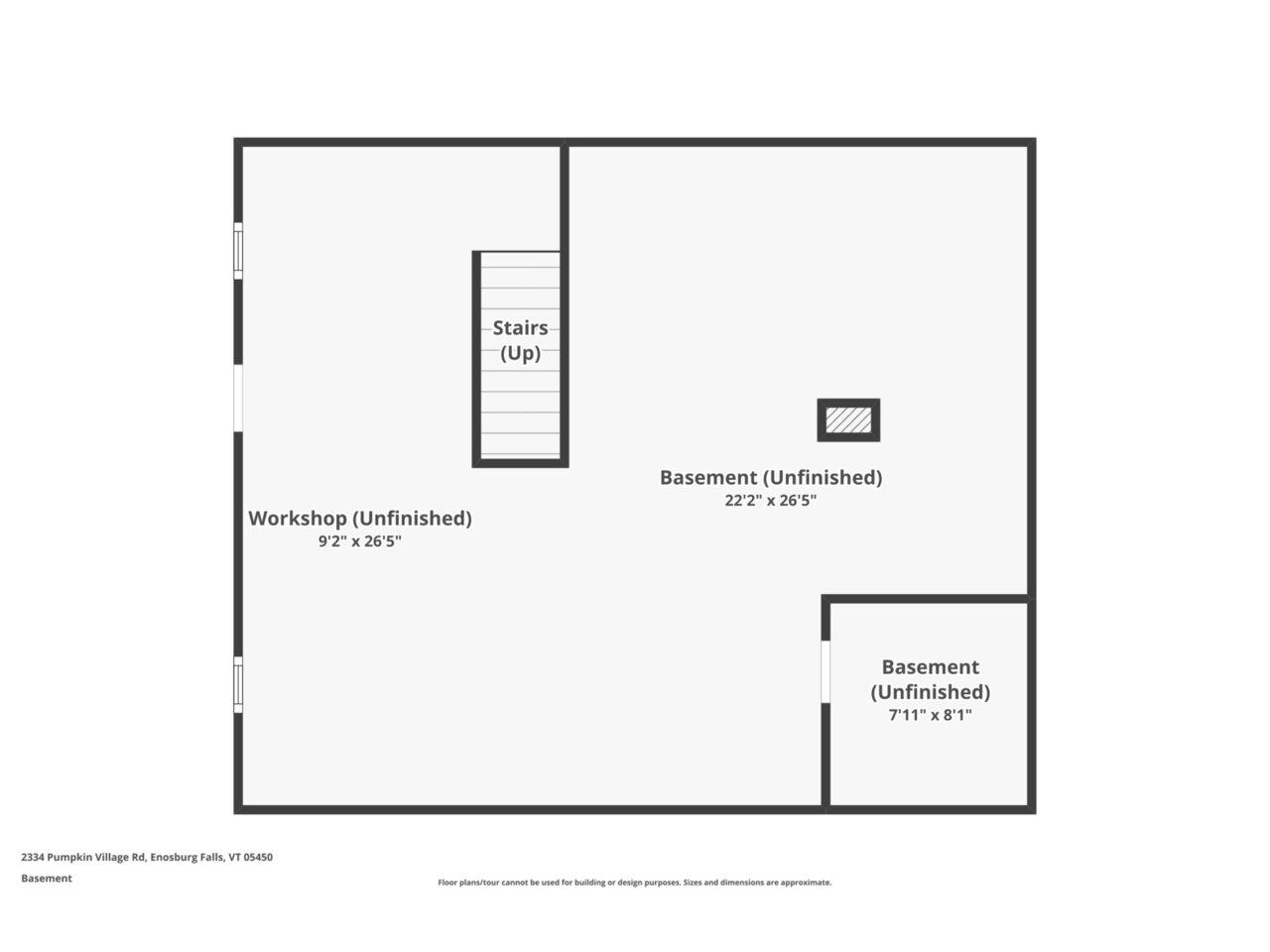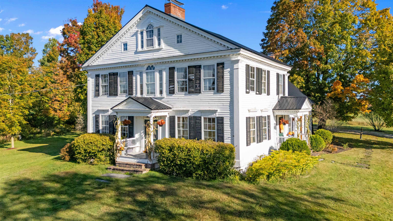1 of 51
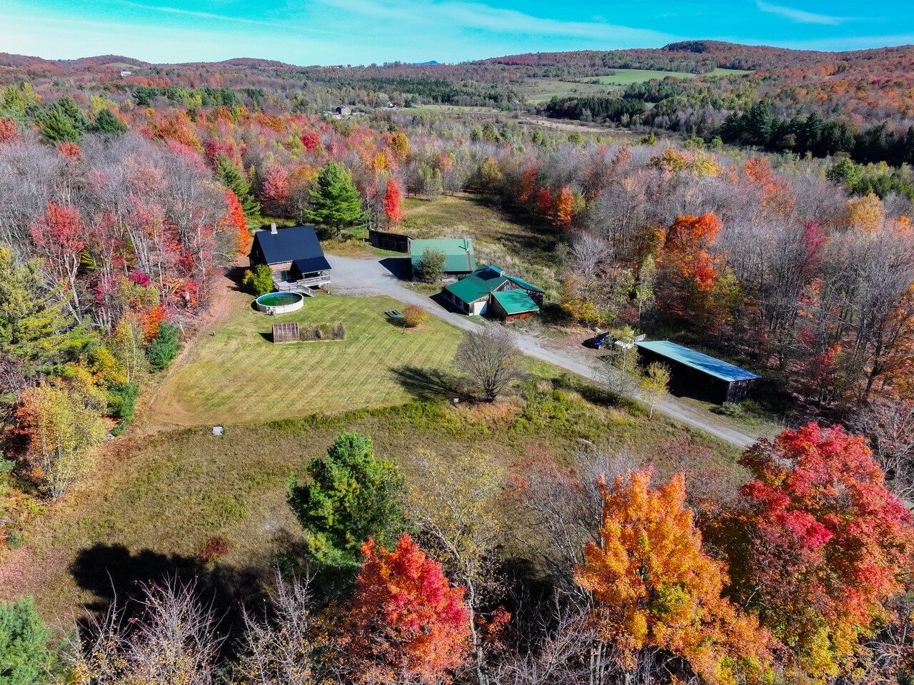
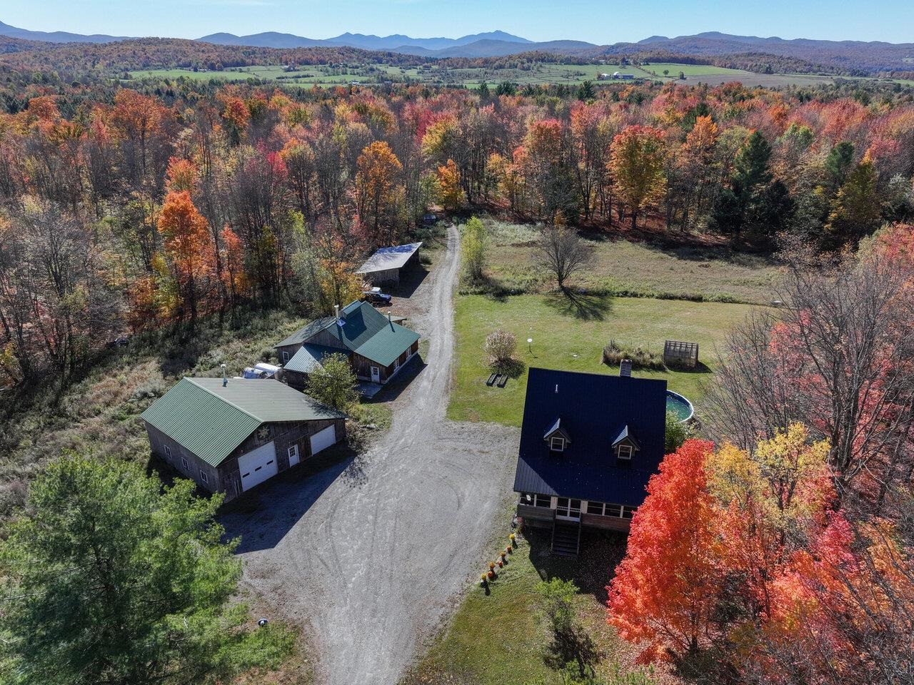
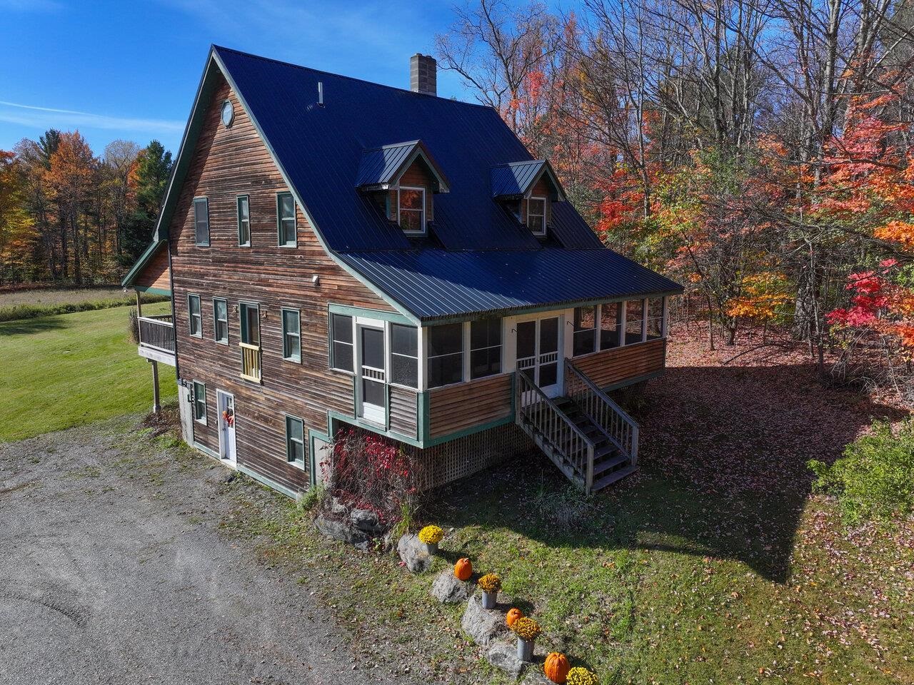
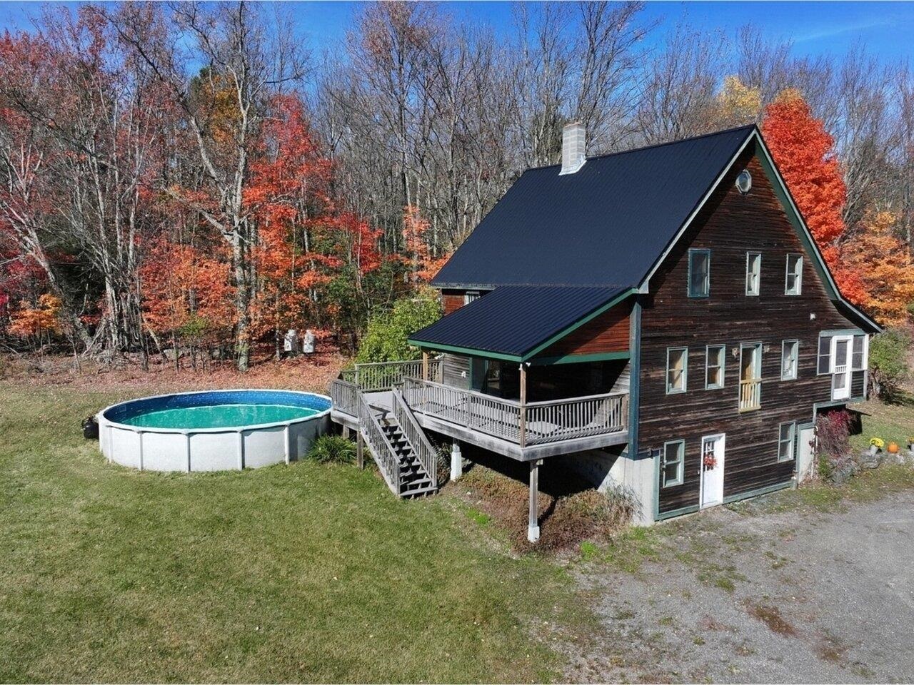
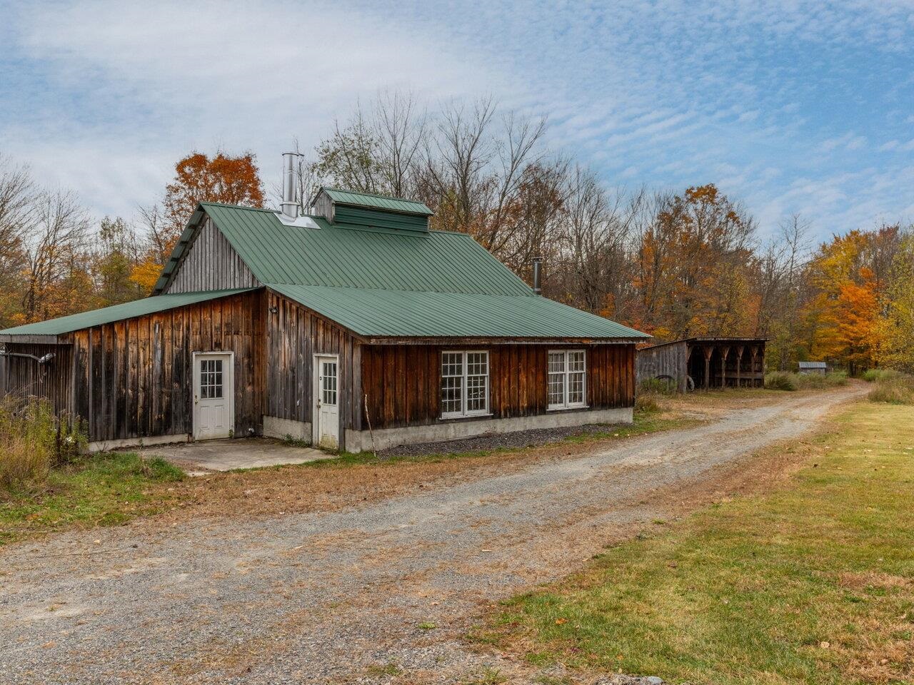
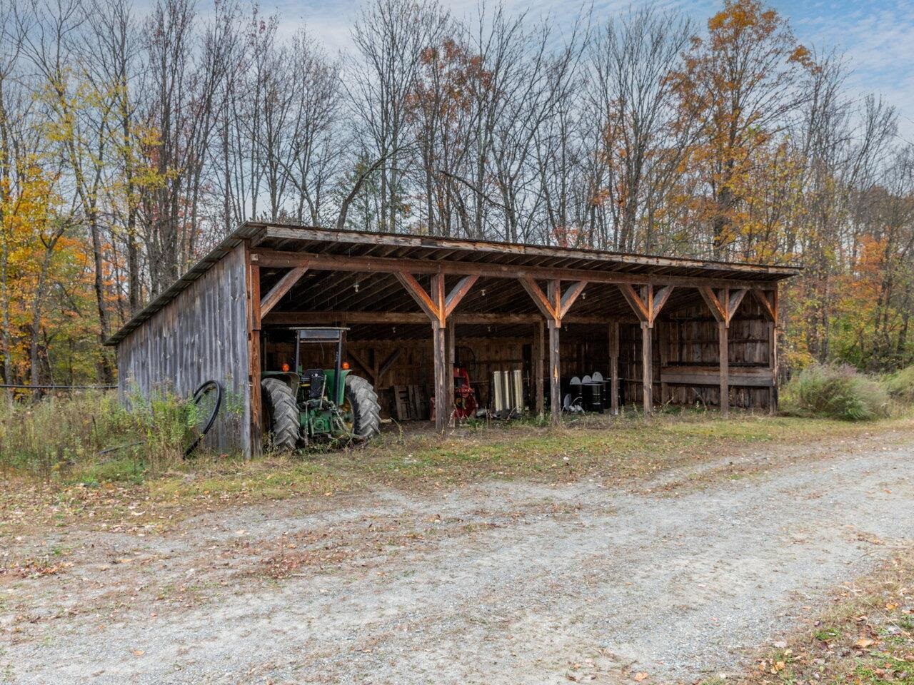
General Property Information
- Property Status:
- Active
- Price:
- $929, 000
- Assessed:
- $0
- Assessed Year:
- County:
- VT-Franklin
- Acres:
- 122.76
- Property Type:
- Single Family
- Year Built:
- 1990
- Agency/Brokerage:
- Lipkin Audette Team
Coldwell Banker Hickok and Boardman - Bedrooms:
- 3
- Total Baths:
- 2
- Sq. Ft. (Total):
- 1568
- Tax Year:
- 2025
- Taxes:
- $5, 661
- Association Fees:
Set on 122+ private acres of fields and sugarbush, this property offers the best of Vermont country living. Enrolled in the state’s Current Use program to help offset taxes and promote healthy forest growth, the land features an established trail leading into a productive sugarbush with approximately 2, 500 maple taps and plenty of potential for expansion. There’s room for horses or farm animals, plus four outbuildings including a sugarhouse (sugaring equipment negotiable), a large garage with oversized door, five-bay storage building, spacious shed with chicken coop, and a greenhouse. The three-bedroom, two-bath country cape offers hardwood floors, spacious rooms, and a big eat-in kitchen with stainless steel gas stove. A first-floor flex room could serve as a fourth bedroom or office, while the walkout basement includes a workshop area. Enjoy outdoor living with an enclosed screened porch, deck, and covered porch with access to the above-ground pool. Additional highlights include a Generac generator and a peaceful setting just 15 minutes to Enosburg, and 30 minutes to St. Albans and I-89.
Interior Features
- # Of Stories:
- 2
- Sq. Ft. (Total):
- 1568
- Sq. Ft. (Above Ground):
- 1568
- Sq. Ft. (Below Ground):
- 0
- Sq. Ft. Unfinished:
- 448
- Rooms:
- 7
- Bedrooms:
- 3
- Baths:
- 2
- Interior Desc:
- Kitchen/Dining, 2nd Floor Laundry, Attic with Pulldown
- Appliances Included:
- Dishwasher, Dryer, Range Hood, Gas Range, Refrigerator, Washer
- Flooring:
- Hardwood, Laminate, Tile, Vinyl
- Heating Cooling Fuel:
- Water Heater:
- Basement Desc:
- Concrete, Storage Space, Unfinished, Walkout, Basement Stairs
Exterior Features
- Style of Residence:
- Cape
- House Color:
- Brown
- Time Share:
- No
- Resort:
- Exterior Desc:
- Exterior Details:
- Deck, Garden Space, Other - See Remarks, Outbuilding, Above Ground Pool, Covered Porch, Shed, ENERGY STAR Qual Windows, Greenhouse
- Amenities/Services:
- Land Desc.:
- Country Setting, Field/Pasture, Trail/Near Trail, Wooded, Rural
- Suitable Land Usage:
- Horse/Animal Farm, Field/Pasture, Maple Sugar, Mixed Use, Recreation, Residential
- Roof Desc.:
- Metal
- Driveway Desc.:
- Dirt
- Foundation Desc.:
- Concrete, Poured Concrete
- Sewer Desc.:
- 1000 Gallon, Septic
- Garage/Parking:
- Yes
- Garage Spaces:
- 4
- Road Frontage:
- 225
Other Information
- List Date:
- 2025-10-16
- Last Updated:


